taken on Heritage Open Days in September 2023.
This gallery is linked from our main Ancient
House page.
For many years, it was alsmost impossible to enjoy the interior furnishings and fittings of The Ancient House due to the clutter of products, display cabinets and banners. On the hottest weekend of 2023, we were able to wander very freely around the interior to photograph some of the features.
Fireplace
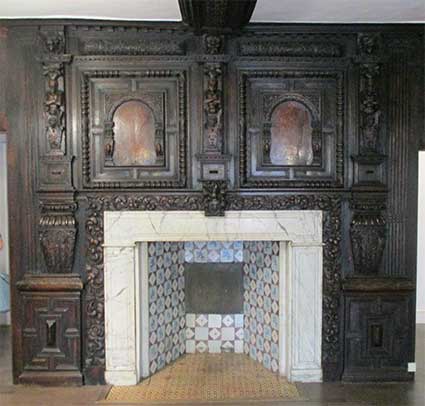
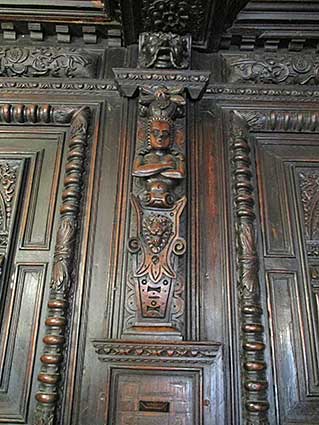
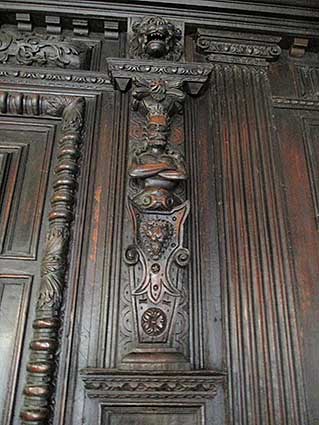 All
images 2023
All
images 2023
The ground floor fireplace with its large carved wood surround bears the date and initials of the owner William Sparrow:
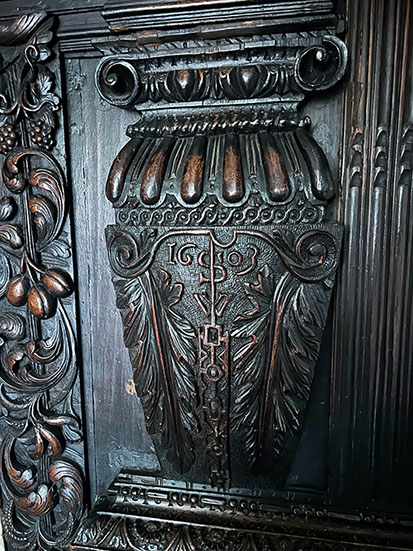 Image by Mandy Gaylard
Image by Mandy Gaylard
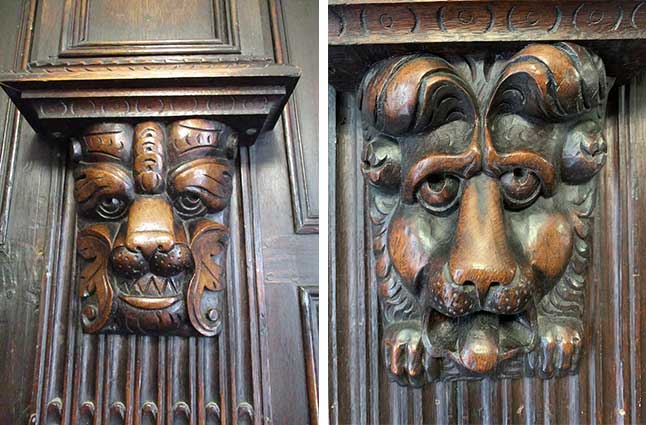
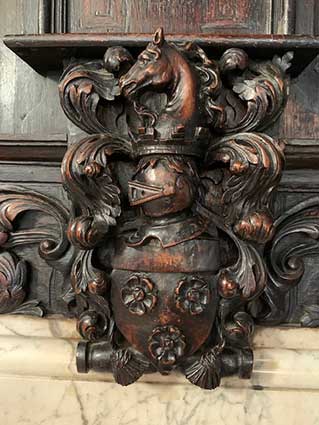
Ipswich window
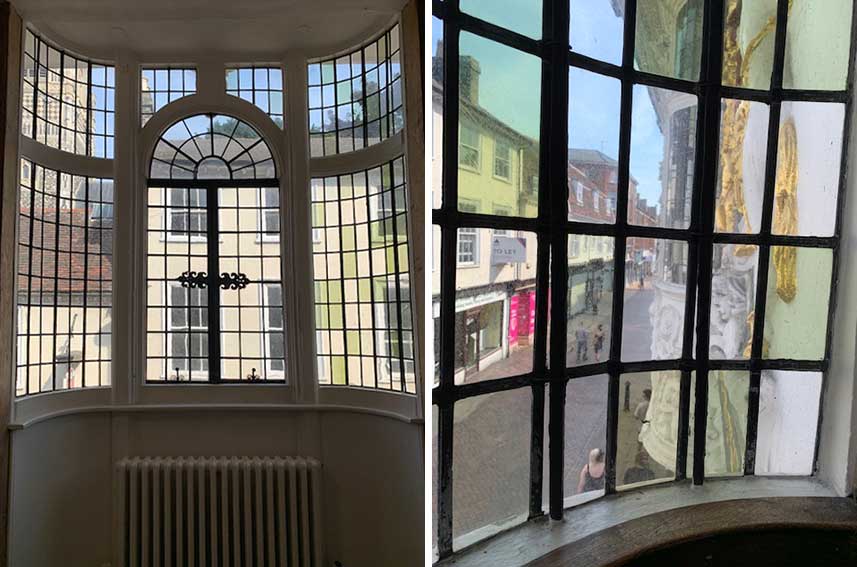
Views of the Butter Market and of the tower of St Lawrence Church.
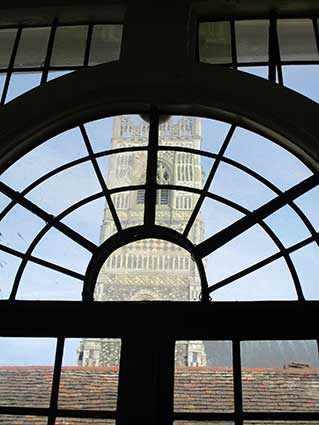
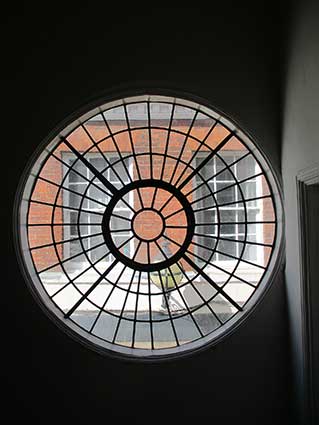
Above right: the oculus window at the foot of the stairs up to the upper gallery with a view across St Stephens Lane.
Below: a view of the tucked-away room which was built into the roofspace of the main hall. There are misnomers of 'chapel room' and 'the space where Charles I hid' – both are fanciful. Hammerbeams have to be navigated to get to the far end.
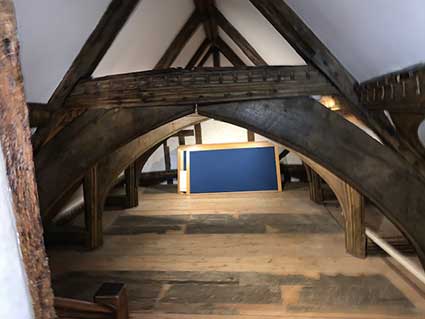
In the upper art gallery, we found this old show poster.
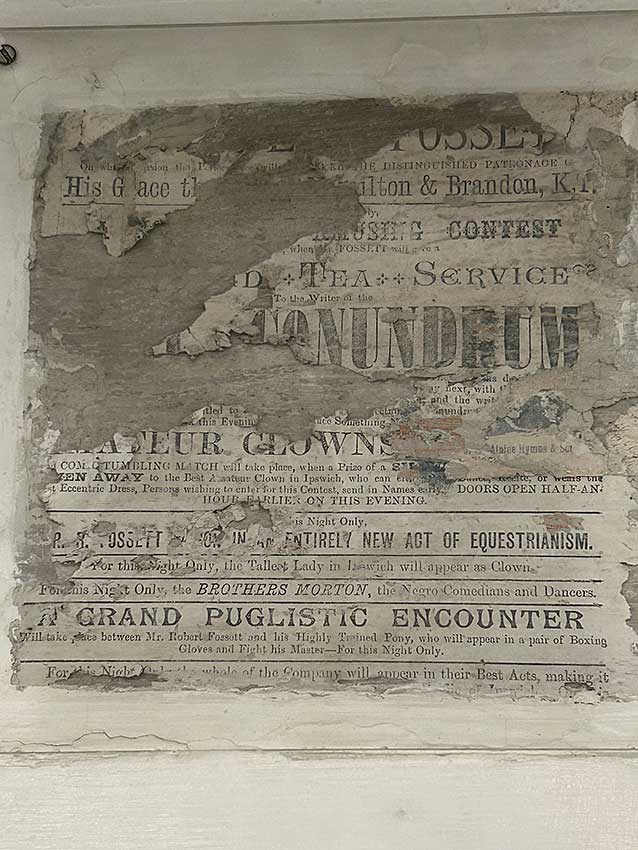 Image by Mandy Gaylard
Image by Mandy Gaylard
Decoding the partial lettering this is a show presented by 'Mr. Robert Fossett'. '... Distinguished patronage..'; 'Amusing patronage'; 'Tea Service'; 'Amateur Clowns'; '...given away to the best Amateur Clown in Ipswich...'; 'An entirely new act of equestrianism'; 'A Grand Puglistic Encounter will take placebetween Mr. Robert Fossett and his Highly Trained Pony, who will appear in a pair of Boxing Gloves and Fight His Master – For One Night Only'.
Decorative tiles
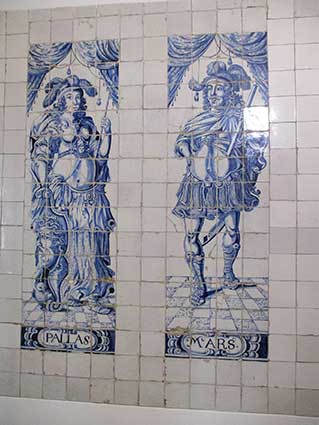
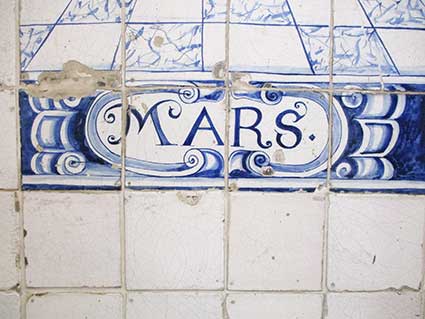
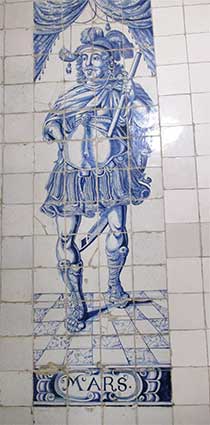
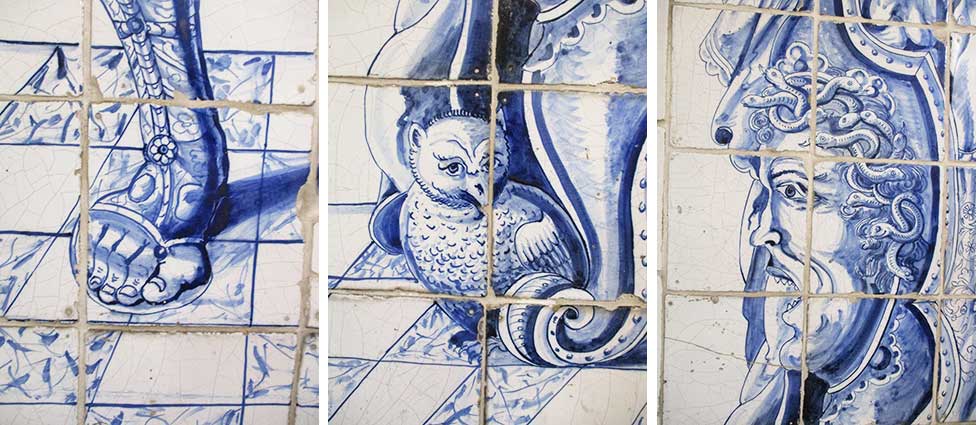
Pallas and Mars in large, blue wall-tile sets.
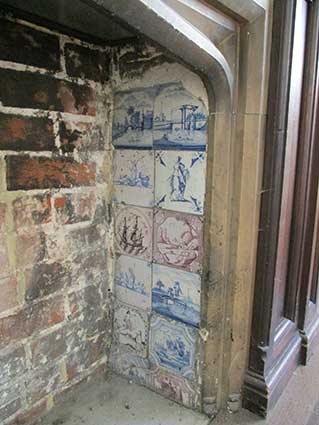
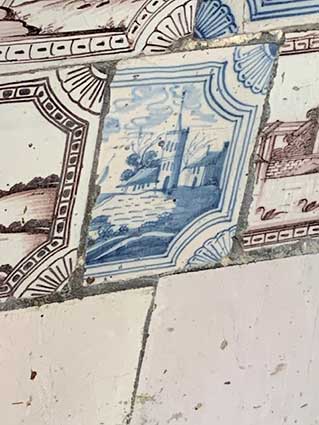
Glimpses of fireplace liner tiles.
Plaques on the main staircase
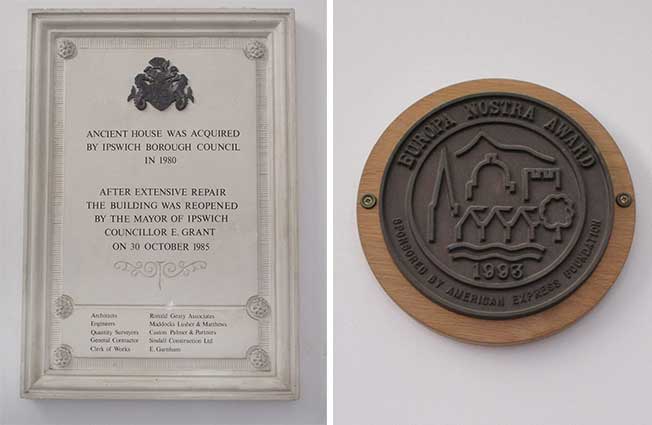
The modest plaster plaque reads:
Ceiling plasterwork, first floor
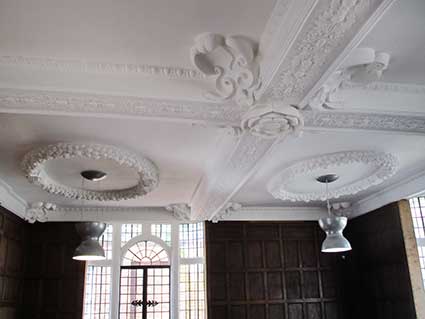
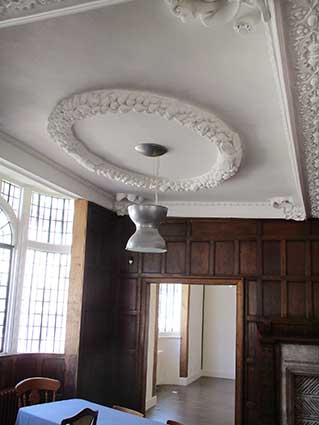
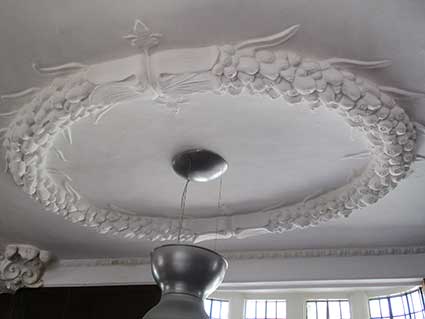
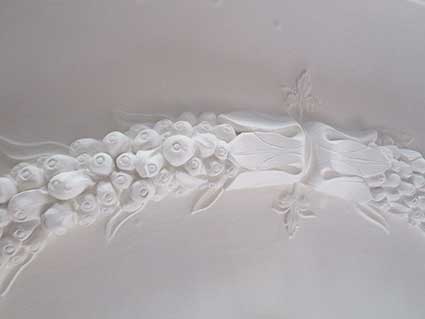
Kitchen
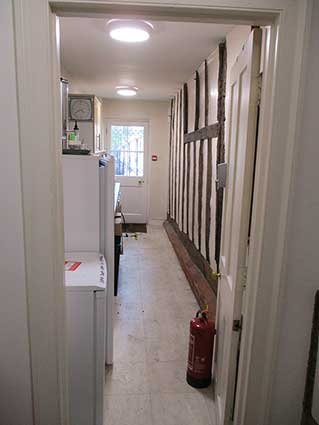
Unseen by the public until now, the galley-style kitchen complete with timbered wall.
Return to the main Ancient House page.
Home
Please email any comments
and contributions by clicking here.
Search Ipswich
Historic Lettering
©2004 Copyright throughout the Ipswich Historic Lettering site: Borin Van Loon
No reproduction of text or images without express written permission
For many years, it was alsmost impossible to enjoy the interior furnishings and fittings of The Ancient House due to the clutter of products, display cabinets and banners. On the hottest weekend of 2023, we were able to wander very freely around the interior to photograph some of the features.
Fireplace


 All
images 2023
All
images 2023 The ground floor fireplace with its large carved wood surround bears the date and initials of the owner William Sparrow:
'1603 WS'
 Image by Mandy Gaylard
Image by Mandy Gaylard

Ipswich window

Views of the Butter Market and of the tower of St Lawrence Church.


Above right: the oculus window at the foot of the stairs up to the upper gallery with a view across St Stephens Lane.
Below: a view of the tucked-away room which was built into the roofspace of the main hall. There are misnomers of 'chapel room' and 'the space where Charles I hid' – both are fanciful. Hammerbeams have to be navigated to get to the far end.

In the upper art gallery, we found this old show poster.
 Image by Mandy Gaylard
Image by Mandy GaylardDecoding the partial lettering this is a show presented by 'Mr. Robert Fossett'. '... Distinguished patronage..'; 'Amusing patronage'; 'Tea Service'; 'Amateur Clowns'; '...given away to the best Amateur Clown in Ipswich...'; 'An entirely new act of equestrianism'; 'A Grand Puglistic Encounter will take placebetween Mr. Robert Fossett and his Highly Trained Pony, who will appear in a pair of Boxing Gloves and Fight His Master – For One Night Only'.
Decorative tiles




Pallas and Mars in large, blue wall-tile sets.


Glimpses of fireplace liner tiles.
Plaques on the main staircase

The modest plaster plaque reads:
'ANCIENT HOUSE WAS ACQUIRED
BY IPSWICH BOROUGH COUNCIL
IN 1980
AFTER EXTENSIVE REPAIR
THE BUILDING WAS REOPENED
BY THE MAYOR OF IPSWICH
COUNCILLOR E. GRANT
ON 30 OCTOBER 1985
Architects: Ronald Geary Associates, Engineers: Maddocks Lusher & Matthews, Quantity Surveyors: Caston Palmer & Partners, General Contractor: Sindall Construction Ltd, Clerk of Works: W. Garnham'
BY IPSWICH BOROUGH COUNCIL
IN 1980
AFTER EXTENSIVE REPAIR
THE BUILDING WAS REOPENED
BY THE MAYOR OF IPSWICH
COUNCILLOR E. GRANT
ON 30 OCTOBER 1985
Architects: Ronald Geary Associates, Engineers: Maddocks Lusher & Matthews, Quantity Surveyors: Caston Palmer & Partners, General Contractor: Sindall Construction Ltd, Clerk of Works: W. Garnham'
Above right:
'EUROPA NOSTRA AWARD
1993
SPONSORED BY AMERICAN EXPRESS'
1993
SPONSORED BY AMERICAN EXPRESS'
This is a European
Heritage Award and the entry can be found in their archive.
The Jury's citation: 'For the meticulous
restoration, adaptation and extension of one of the finest houses in
the United Kingdom.'
Ceiling plasterwork, first floor




Kitchen

Unseen by the public until now, the galley-style kitchen complete with timbered wall.
Return to the main Ancient House page.
©2004 Copyright throughout the Ipswich Historic Lettering site: Borin Van Loon
No reproduction of text or images without express written permission