Blandford Forum, Dorset
Blandford Forum is a market town in Dorset, sited by
the River Stour about 13 miles northwest of Poole. If one digs a little
into its history, one word dominates the story of Blandford: 'fire'.
The
majority of the (mainly medieval) town was destroyed by a fire in 1731.
The rebuilding work was assisted by an Act of Parliament and a donation
by King George II. The rebuilt town centre—to designs by local
architects, entrepreneurs and politicians,
John and William Bastard (pronounced b'stard)—has survived to the
present day largely intact. Blandford is therefore an unusual example
of rural Georgian architecture. Blandford is based on
an Anglo-Saxon fording point of the River Stour; it was recorded as
Blaen-y-ford and as Blaneford in the Domesday Book. The
Latin word
Forum, meaning market, was recorded in 1540.
The Church of St Peter and St Paul
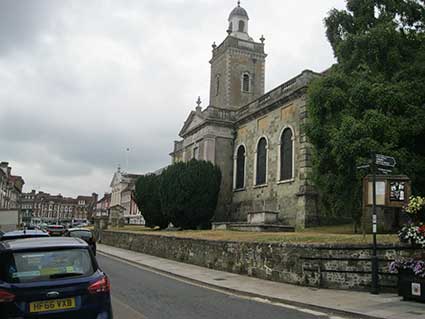
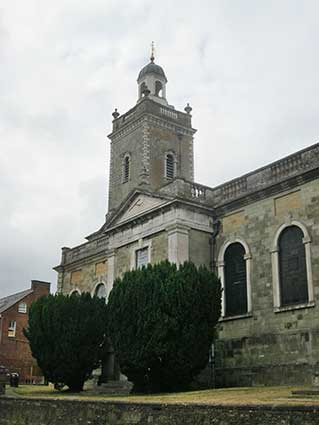 2018 images
2018 images
Listed Grade I. Listing
text: 'Parish church. Re-built after fire, 1732-1739. Designed by John
and William Bastard, the original design incorporating a spire.
Greenish local stone with Portland stone dressings. Interior has Ionic
colonnade. West gallery 1794. Side galleries 1836-7. Chancel extended
1896, the original apse being re-built further East. Monuments*. The
Church is part of a greater group formed by buildings in Market Place,
East Street and West Street.'
[* Monuments include an obelisk in the churchyard:
Monument to the Bastard Brothers (Listed Grade II).]
The church stands at the east end of the Market Place, on
the site of the mediaeval
church which perished in the fire of 1731. Designed
and built by Bastard brothers, the new church was opened in 1739
although work
went on for several years after that date. The church has walls of
Greensand ashlar with dressings of Portland and Ham Hill stone. The
original design comprised Apse, Nave,
North and South Aisles, and a West Tower. The last was originally
intended to have a spire but a wooden bell turret was substituted, much
to the Bastards' displeasure. This is a notable example of Georgian
church
architecture in the classical style, as interpreted by provincial
builder-architects.
The Fire Monument / The Pump House
Listed Grade I. Listing
text: 'Built against Churchyard wall. Dated 1760. An inscription
explains that it was erected by John Bastard in memory of the fire of
1731. It consists of a pedimented canopy supported on Roman Doric
columns, and is an example of the Bastards' later and more severely
classical style. The entablature has triglyphs and other classical
detail. Portland stone. In 1897 a fountain was substituted for the
pump.'
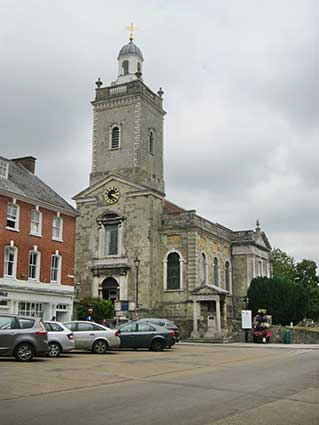
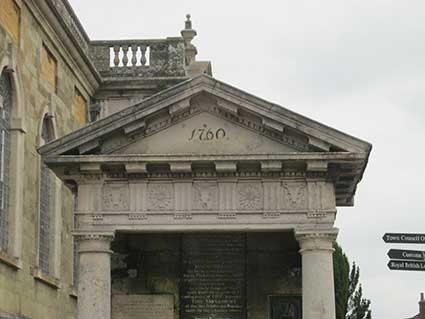
The interior has a feast
of inscriptions (some not too easy to decipher):
‘1768
JOHN BASTARD gave to the Bailiff and Burgesses of this Town 600 pounds
in trust that the Interest of 500 pounds be laid out every Year in
teaching
Boys and Girls to read and to buy proper Book And that the interest of
the other 150[?] pounds be laid out in keeping their Pump in repair and
supplying the Lamp with Oil and a Man to light the same every Night from
Michaelmas to Lady Day for ever.’
‘In REMEMBRANCE
God’s dreadful Visitation by FIRE
which broke out the 4th June 1731,
and in few Hours reduced, not only the
CHURCH and almost this whole Town to Ashes
wherein 74 Inhabitants perished,
but also two adjacent Villages
And
In grateful Acknowledgement of the
DIVINE MERCY,
that has since raised this Town,
like the PHAENIX from it’s Ashes
to its present beautiful and flourishing State,
And to prevent
by a timely Supply of Water
(with God’s Blessing) the fatal
Consequences of FIRE hereafter
THIS MONUMENT,
of the dire Disaster and Provision
against the like, is humbly erected;
by
JOHN BASTARD,
a considerable Sharer
in the general Calamity.
1760.’
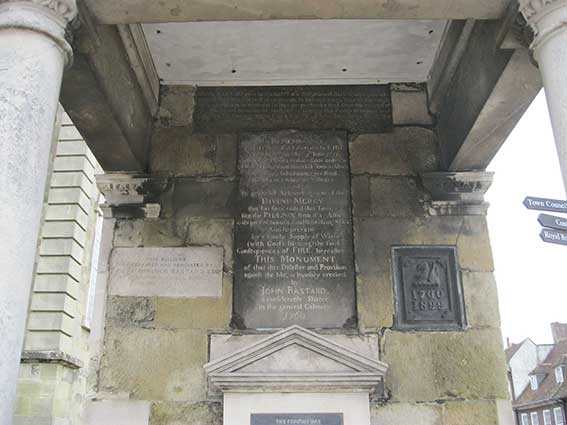
‘THIS BUILDING
WAS REPAIRED AND RENOVATED BY
THOMAS HORLOCK BASTARD ESQR.
[FROM] CHARLTON MARSHALL DORSET
IN THE YEAR 1858.’
Thomas Horlock Bastard
(1796-1898) was the great grandson of Thomas Bastard of Blandford whose
brothers were responsible for much of the rebuilding.
And in a metal plaque beneath a
phoenix:
'1760
1899'
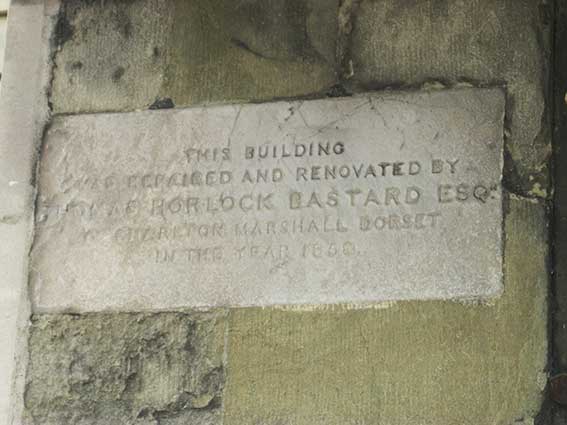
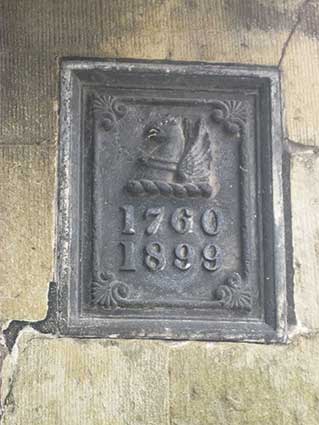
The completion of the rebuilding programme by the
Bastard brothers was commemorated by the erection of The
Fire Monument.
The Town Hall
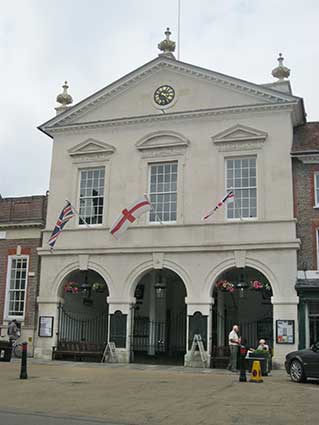
Listed Grade I. Listing text: 'Portland stone ashlar front.
Signed "Bastard, Architect" and dated 1734. Frieze. 2 storey 3 window
front, enriched cornice and pediment. Draped stone vases to pediment
and quoin parapets. Clock in tympanum. The three lst floor windows have
moulded architraves, enriched pulvinated friezes, and pediments, the
central one being segmental. Moulded strings. The ground floor has 3
semi-circular arches with moulded imposts and archivolts leading to
open portico, formerly a market. The front room on the Ist floor has
some original fittings and also portraits of the Bastards. Behind is a
mid-Victorian Corn Exchange with interesting elliptical roof-trusses.
Gates to semi-circular arches in portico.'
Standing on the north side of the Market Place, the
Town Hall is signed and dated:
'BASTARD ARCHITECT
1734'
in the entablature of the central window:
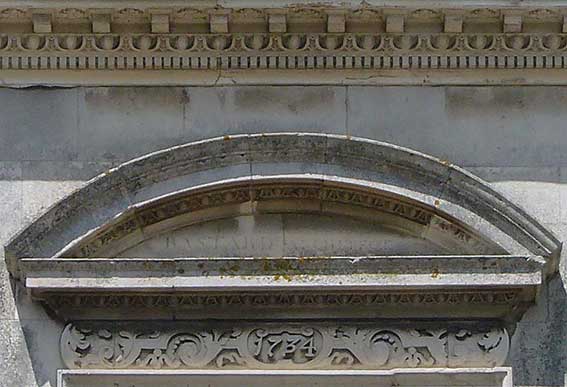 Photo
courtesy Allan Soedring
Photo
courtesy Allan Soedring
The above photograph of this difficult-to-see lettering is taken from
the Astoft
website (© Allan Soedring) to whom our thanks.
This building replaced the former
Town Hall, destroyed by the fire of 1731, which stood on an island site
to the south of the present building. The Town Hall comprises a
Courtroom, Council Chamber and a Theatre.
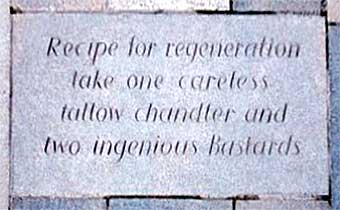
In front of the Town Hall, a recent piece of lettering
carved in a Purbeck paving stone:
'Recipe for regeneration
take one careless
tallow chandler and
two ingenious Bastards'
This was the work of the Blandford Poetry Group for the
millennium. The only possible criticism of this
inscription is that it reinforces the erroneous pronounciation of the
brothers' surname (rather than the correct b'stard). It is quite
amusing, though.
The Town Museum. 26 Market Place
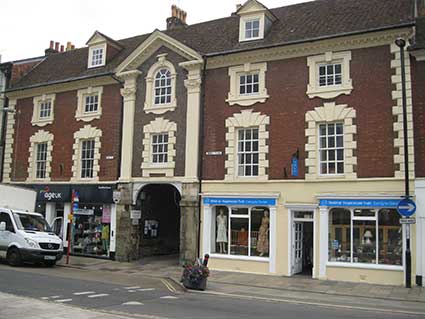
Listed Grade I. Listing
text: 'With No 73 East Street similar in general arrangement to Nos 18
and 20. Architects the Bastards of Blandford, the easternmost part of
the building formerly the architects' own house. 3-storey 5-window
front, stone ground floor, red brick with stone dressings above.
Similar central feature to the other example except that the yard entry
has arched head. The pilaster caps have in-turning volutes and are
similar to but not identical with those to Nos 18 and 20. The heavily
enriched modillion cornice is also similar but not identical. The
central 2nd floor window is round headed with moulded archivolt and
foliated keystone. The other 2nd floor windows have eared architraves
and shaped aprons. 1st floor windows have rusticated quoins and
voussoirs. 2 pedimented dormers. Shop fronts are suitable in scale,
that to No 73 East Street. (Electricity House) being modern, and that
to No 26 being C19 with panelled pilasters. Behind ground floor
showroom in No 73, a room with panelling and plaster ceiling; the study
of John Bastard. See The Bastards of
Blandford by John Adams, Architectural
Review, June 1968.'

The street nameplates are 'EAST ST.'
to the left and 'MARKET PLACE' to the right, either
side of the carriage entrance ('BERES YARD') – the last's
derivation is not known; perhaps a local family name?
Conyers, 3 & 5 West Street
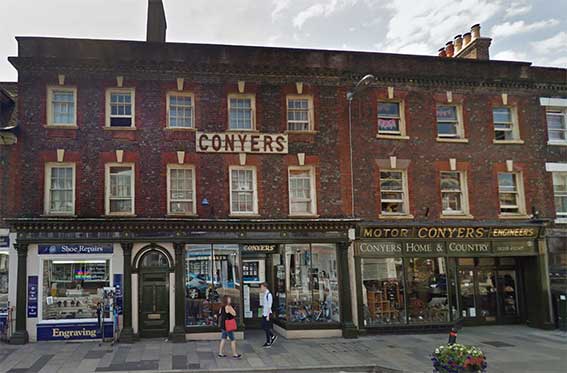
Listed Grade II. Listing
text: 'Post 1731. 3-storey 5-window front, brickwork of usual type.
Moulded brick dentil
cornice. Parapet. Sash windows with keystones. Very good early C19
shop-front with half-round fluted Corinthian pilasters, enriched
cornice and paterae to frieze. Plate glass window has been inserted on
right of front, smaller shop window on left. Central doorway is
round-headed with enriched archivolt and foliated keystone. Conyer's
Filling Station (Listed Grade II), and Nos 1 to 7 (odd) form a group
with the listed buildings in Market Square and Nos 1 to 11 (odd) and
Crown and Anchor Public House form a group.'
Conyers has been trading in Blandford Forum since 1886 and constitutes
the oldest surviving shop in the town. Guns, fishing equipment,
country outfitters, a petrol station, pottery parties – that's
diversification for you.
The business did so well that it spread to the next-door
premises. Just off to the left of the photograph is the entry to
Conyer's Filling Station (mentioned in the Listing). Above the shop
front
of no. 5 West Street is the sign in mirrored gold lettering on a black
background:
'MOTOR
... CONYERS ... ENGINEERS'
beneath that is the painted sign:
'CONYERS, HOME & COUNTRY
[followed
by the phone number]'
Above the first floor windows of
no. 3 is
the prominent sign: 'CONYERS' in curved section condensed capitals
(painted dark maroon) on a cream board.


 2018 images
2018 images





 Photo
courtesy Allan Soedring
Photo
courtesy Allan Soedring


