Tolly Cobbold Cliff Quay Brewery
'Cliff Cottage'
Also called (by some): 'The Old Brewmaster's House/Cottage' or
'The
Head Brewer's House'. Richard Toller, who lived in this house
1896-1922, has the nearby Toller Road named after him. Although scant
on lettering, the Cliff Quay brewery
is an interesting and melancholy
site for the town, with its huge decaying tower brewery building, 'The
Cliff ' (The Brewery Tap), once home to the Cobbolds, and
this rather fine house nearby giving a hint of the past glories of
Tolly Cobbold. We recall that this house was used as offices for the
brewery business.
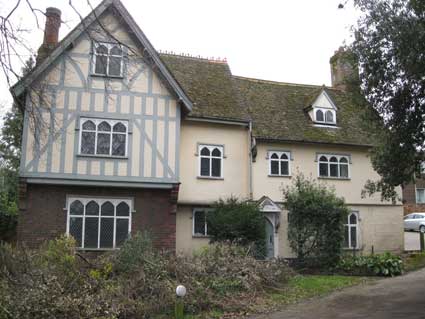
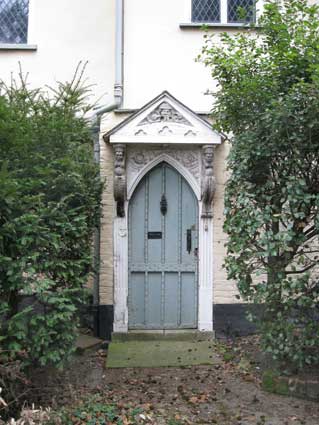
The front door is impressive with its gothic pointed doorway and
eccentric carvings. The supports on each side are grotesque, somewhat
primitively carved caryatids (satyresses) with prominent breasts.
Satyresses are the female equivalent to satyrs, depicted with a human
head and torso, generally including bare breasts, but the body of a
goat from waist down. They were a late invention by poets and artists
and are comparatively rare in classical art, but can be identified in a
Renaissance work by Michaelangelo. Such a creature may also be known as
a 'fauness', but this nomenclature is rarely seen in English; faunesse
is the spelling in French. One can certainly identify the goat's legs
and hooves on the carvings.
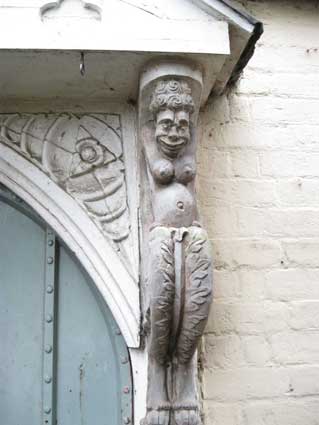
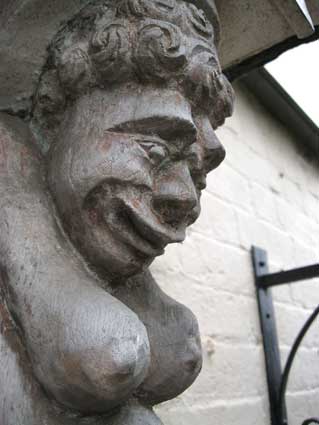
Below: the left-hand caryatid. On the canopy above it is a Green
Man with foliage escaping from his mouth.
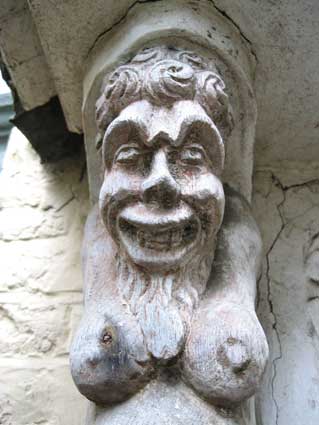
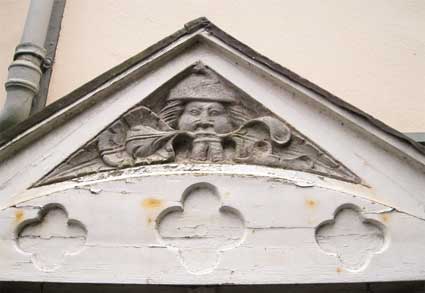
Richard Cocke on the Public Sculpture of Norfolk & Suffolk
database (see Links) dates the carvings to
the 17th century and describes them thus:-
"The pediment shows a ‘green man’ doorway while the doorway is framed
by two female satyresses, while another two now support the guttering.
The satyresses are a deliberately coarse version of a figure revived at
the end of the fifteenth century in the bronzes of Andrea Riccio, where
it is usually linked with the much more popular male satyr. Here their
louche appearance and the setting facing the Ipswich quay suggest that
it marked a pub/brothel, first port of call for sailors, whose
consumption of alcohol would probably make them indifferent to the
qualities of the women on offer. The Orwell had silted up by 1744,
greatly reducing shipping and trade until the opening of the new Wet
Dock in 1844. A date in the seventeenth century is supported by the
history of the Cliff brewery, in whose grounds the building stands. The
brewery was founded by the Cobbold family in 1746 and was rebuilt and
extended by William Bradford between 1894 and 1904, when the original
front door, framed by caryatids must have been retained, together with
a number of spoils set above the doorway. The caryatids on the brewery
building, are mechanical by comparison with those on the older house on
which they must have been based."
The door furniture is of interest with a decorative cast iron
knocker, a letter opening with 'LETTERS' curving across
the flap and a defunct, overpainted doorbell button on the left
doorpost.
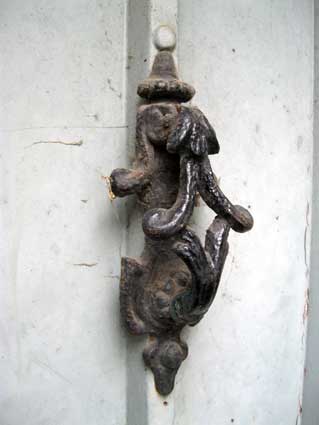
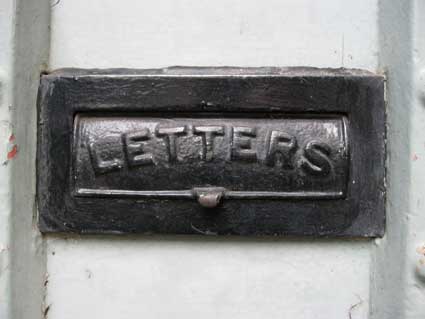
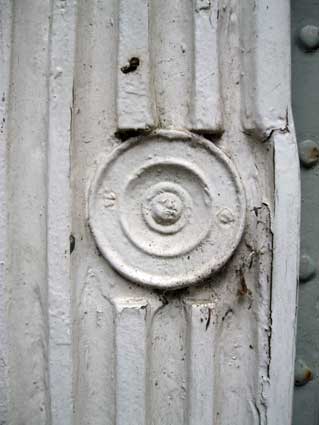
The caryatids continue at first floor level, just under the
eaves, but have suffered some water and algal damage. The windows have
stained glass elements and a pleasing design.
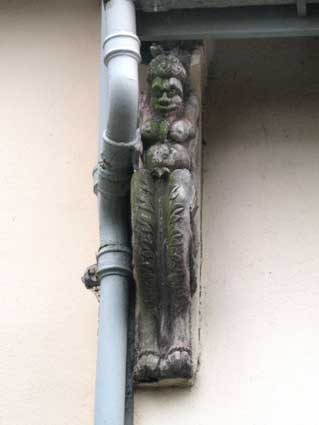
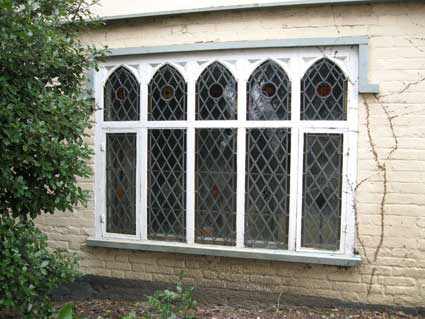
To the left of the house are steps rising to a door in the brick
wall accessing the rear garden. From here you can see a pair of worn
redbrick chimney stacks with a decorative ridge on the roof with
fleur-de-lys shapes.
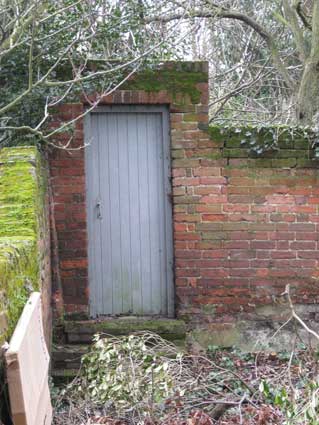
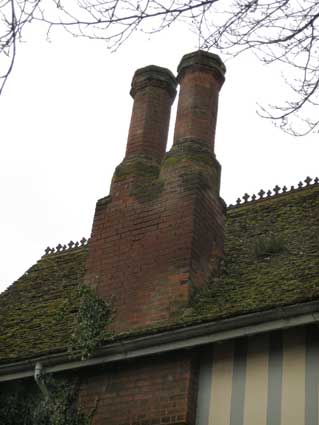
Listed Grade II (like The Cliff
nearby), the description reads:
"Part of Tolly Cobbolds' brewery premises. A timber-framed and
plastered building probably of C16-C17 origin but refronted in the
mid-late C19. 2 storeys and attics. There is a cross wing at the north
end with a jettied upper storey and part of the main block is also
jettied. The windows are C19 lattice leaded casements with pointed
arched heads and square label moulds. Roof tiled, with a large square
end chimney stack and 1 gabled dormer. The eaves of the main block and
the hood to the doorway are supported on old brackets, carved with
figures."
[UPDATE 30.9.2014: The
photographs of Cliff Cottage on this page, particularly those of the
carvings of grotesque satyresses (variously referred to as ‘caryatids’
or ‘corbels’), seem to have opened a rich seam of research and
interest. Our thanks to Philip Pantelis for starting the ball rolling
with an initial enquiry to Canterbury Archaeology and to our other
contributors. Email texts are summarised below.]
*From David Lewis. ’I have
enjoyed reading your entries on Tolly Cobbold Cliff Quay Brewery
in your Ipswich lettering web site, particularly the references to
'primitively carved caryatids'. I live in Canterbury and run a web site
on local history for the area. We have a number of similar large
breasted female figures - they can be seen at
www.canterbury-archaeology.org.uk/corbels/4580258655
These figures seem to be rare in England - apart from the Ipswich and
Canterbury examples, I am aware of only a handful of others. These are
mentioned in the attached draft note that I have prepared for the local
paper (I write a column each month).’
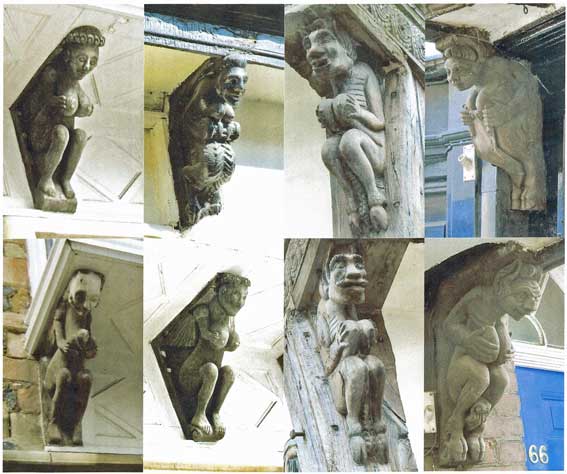 Image
courtesy David Lewis
Image
courtesy David Lewis
"Those familiar with Canterbury's streets cannot fail to have noticed
the striking large breasted female figures which appear to support the
overhanging windows or first floor jetties of several of our
buildings. These examples can be seen in Burgate Street, St
Peter's Street, Palace Street, and the cathedral precincts.
Others, performing a similar function, take the form of men, animals or
grotesque combinations of these.
Every aspect of these figures is shrouded in mystery - why they are
there, how old they are, how many there are in other towns, and how
they relate to other similar grotesque figures. What to call them
is in itself a problem. Although often referred to as corbels,
this to architectural historians is a misnomer, as they don't play any
role in holding up the building above them. They seem to be
purely decorative, and therefor removable, in which case they strictly
are brackets rather than corbels. Some have been removed and lost
(this seems the case with one lost in the last refurbishment of the
former Boots building). Others are reported to have moved from
building to building (those in All Saints Lane from Lady Wootton's
house in St Augustine's, and those in Whitehorse Lane from the old
Fleur de Lis Hotel which stood in the High Street). The fact that
they can be moved around makes them particularly difficult to
date. Unlike green men (heads enmeshed with foliage), gargoyles,
and the more vulgar Irish female version (Sheela na gig), the
Canterbury figures have not yet benefited from academic study or
produced any journal literature.
So what do we know? We have found very few large breasted
versions in other English towns - a fine pair (there must be a better
way of phrasing this) at Hales Place in Tenterden, one at Wye in Kent,
several at an Ipswich brewery site, one on a manor house at Brightling
in Sussex, and a London example now in the V & A Museum (Sir Paul
Pindar's House). Further afield, one can be seen on the town hall
in Lubeck, Germany. Some have cloven hoofs in place of feet, some
have distorted grimaces, or enlarged ears, or enlarged staring
eyes. Beyond this, all is guesswork. Were they erected to
ward off evil spirits or disease - the black death or plague
perhaps? Are there links with the figureheads of ships? Is
there a brewing link (brewing in Ipswich and the local Kent hop
trade)? Or the Protestants fleeing mainland Europe in the 16th
and 17th century? We simply do not know. If you come across
other examples, do please email the CHAS web site.
Two things are certain. First, Canterbury has an extraordinary
number of these architectural devices that are otherwise rare.
Second, reliance on Internet searches is unlikely to assist this study
- Googling large breasted women produces astronomic numbers of hits but
very little of architectural interest! David Lewis"
The Old Coffee House, Tavern Street
*We recently heard that
these
carved satyresses came from the long-demolished Old Coffee House on the
corner of Tower Street and Tavern Street in Ipswich, as shown on
the engravings below, in the John Glyde illustrated book about Old
Ipswich (see Reading list):-
“OLD COFFEE HOUSE
AND CARVED ANGLE POSTS.
In the middle, and even towards the close, of the eighteenth century
Tavern Street was a picturesque thoroughfare. Gable crowded upon gable;
of stiff trimness there was very little. Want of uniformity in height
and size was so marked a feature that in some parts of the street each
house seemed to have been built from plans which agreed with none
other. The view from the Cornhill was pleasing; the other end of the
street was narrow, somewhat crooked, and, for vehicles, dangerous.
Whilst one wonders how our forefathers could have so built, he
involuntarily admires even where his comprehension may be at fault. We
have said that Tavern Street was picturesque, and we may add that the
most picturesque structure in it was the “Old Coffee House,” an
illustration of which accompanies this paper. This house was a fine
specimen of the half-timbered town residences of the middle of the
sixteenth century. At the commencement of the present century it still
stood as one of the most charming examples of ancient domestic
architecture in Ipswich, rich as the town then was in that respect.
The house occupied a site in Tavern Street, at its junction with Tower
Street, on the Eastern side, and was a relic of which the town might
well be proud. The position was favourable to its reputation. Then, as
now, Tavern Street was a principal thoroughfare, and in those quieter
days no travelling artist, no lover of the picturesque, could pass this
old house without being touched by its mute appeal. One can but regret
its disappearance. Commercial developments and consequent improvements
are almost certain to involve the sweeping away, or dismantling of
their beauty, the creations of past ages. That such a house as this
could not remain an abiding monument of art and utility, it may be
urged, is not so much the fault of their day, as of those who provided
Ipswich with intricate streets and narrow lanes. All the same, while
bowing to possibly imperious necessity, one would have liked to have
preserved so interesting a link between the past and the present. It
would have displayed the influence which foreigners had in forming the
once prevailing taste. The old class of Merchants and Burghers did not
higgle over items. To them good work and ornamentation had a charm.
Such embellishments of domestic architecture attested alike to their
wealth and taste.
Let us look more closely at this structure. It presented a long
frontage, broken into three gables, upon Tavern Street, and had a
considerable depth in Tower Street. It was of three stories. The ground
floor was solidly constructed of the local brickwork, with bonding
upright timbers at intervals. Above this was a projecting principal
floor, and over this, in the gables, were spacious attics. These upper
stories were faced with plaster. All the leading vertical and
horizontal lines were emphasized by richly carved woodwork, to which we
shall presently revert.
The house, which seems originally to have been in one occupation,
became divided into three tenements, each having a gable, and a
separate entrance. Each division was of irregular formation. Owing to
this system of sub-division, many a house in Ipswich to-day is of
mysterious outline, innocent of symmetry, and suggestive of adaptation
roughly carried out. We may trace here a social change. The salient
feature and the glory of the “Old Coffee House” was the elaborately
carved post at the South-west angle. This projected to a considerable
distance on to the footway, and was carried to the hipping of the
gables. It was ornamented with tiers of full length human figures, more
than half life-size, in four stages, two to each story. The were carved
in wood, doubtless oak, for no other material would so well have stood
the effects of weather and time, and incidental ill-usage…"
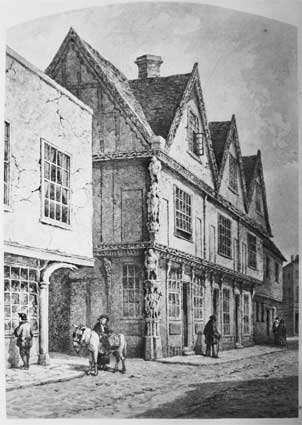
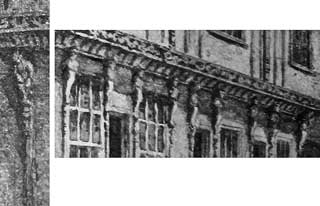
This engraving of The Old Coffee House comes from John Glyde's
1889 book Illustrations of old
Ipswich.
*From Philip Pantelis. ’I have
dug out more information on the Coffee Shop.
1) The late Norman Scarfe added a footnote on the Coffee House in
his translation of A Frenchman’s
Year in Suffolk 1784 by Francois De La Rochefoucauld, Suffolk
Record Soc Publ. Vol XXX, 1988 on page128:
The diary entry is “Ipswich is very well inhabited, many gentlefolk
living there, and, besides that tradespeople. All gather every evening
in a coffee house, where one can play cards and eat, which is very
convenient for strangers.”
Norman adds in his footnote “In 1767 it had coffee, tea, card and
dining rooms. It was then then acquired by ten shareholders, including
Richard Hanning, and Daniel Bamford became landlord. An information was
laid against him for allowing billiards to be played and the Justices
found against him and revoked his licence. The conviction was quashed
by the Court of of the King’s Bench.”
Norman the adds “The fine front was destroyed in 1817 in the interests
of providing a few extra inches of paving.” BUT Norman goes on to
add “the corner post seems to have been inserted into the new front”.
This, I think he has based his evidence on Glyde’s book of
illustrations published in 1889 BUT he unusually has failed to notice
the print dates from 1815. So I do not agree with him on the re-use of
the corner post.
2) I think you will be interested in the Web Site of the Suffolk
Institute of Archaeology and History (SIAH Suffolk) as this year they
have scanned all their volumes in an easily searchable form. Freely
open all without a need to be a member of the SIAH. Just by
entering a keyword to search. I entered coffee house and came up
with the following lengthy (49page) article: Proc SIAH vol VI Pt2
1886 by Rev C H Evelyn White on Old
Inns and Taverns of Ipswich It has a great deal of information
in it including:
on page 169 re coffee houses history “16th Cent carvings moved to Cliff
Cottage and adjoining house” No date for the move is given. Is
this Cliff Cottage/adjoining house the Cliff Quay Brewers Cottage?
J C Cobbold seems very keen on CLIFF dwellings. He built a “very neat
looking house” as a seaside residence called "Cliff House" in 1829
south of Cobbold’s Point and near the site of Bartlett Convalescent
Home [in Felixstowe].
I think the name is just coincidental, and Cliff Quay is the final
resting place for the carvings.
3) But what of the rest of corbels and the Corner Post? I have not been
able to make contact with the Ipswich Museum to find out about their
items in store.
Best wishes, Philip Pantelis’
* The Ipswich
Museum store has a remarkable collection of medieval and
later carved timbers including a clutch of grotesque figures which
resemble the Cliff Cottage carvings to varying degrees. One particular
example has a female satyr imprisoned in a ‘cucking chair’. The
original cucking chair, an instrument of
humiliation, sometimes torture, is on display in the Museum. This theme
of restraint of the carved figures may carry over to the carvings on
Cliff Cottage – or are the apparent shackles around their ankles
stylised fur on their goat's legs? See our Isaac
Lord page for two examples of dated timbers from the Museum store.
*From Philip Pantelis. ’Looking
up Satyrs in Penguin Book of Classical Myths by Jenny March does not
have any Classical reference to a female Satyr. The female version was
C16 invention by Italian artists and locked onto for
artistic voyeurism by others (to this day). A Satyress was
not there to ward off evil (Canterbury suggestion) but to give
other thoughts. On a C16 building it might have been showing a social
status, such as: “We are with-it, arty Europeans, aware of the latest
trends.” ’
So, to summarise the proposition: the Satyress carvings have been
sourced to the decorative frontage of The Old Coffee House† which once stood at the corner of
Tower Street and Tavern Street in Ipswich. There appear
to be at least eleven Satyresses on the Coffee House as shown in old
prints; with only four now on Cliff Cottage (but there are another four
on The Cliff – The Brewery Tap). The
building was bought by John Chevallier Cobbold (1797-1882) and, prior
to the demolition of the Tavern Street frontage for street-widening,
the carvings were saved and installed at Cliff Cottage next to the
Tolly Cobbold Brewery. Perhaps we should think of J.C. Cobbold as
benefactor of the town in the same way that we think of his descendant
Felix Thornley Cobbold. The satyresses were fitted onto the exterior of
Cliff Cottage and, probably, also The Cliff (Brewery Tap building).
These curious carvings are not common and the main concentration of
them is on ancient buildings in the city of Canterbury in Kent.
[†Incidentally,
the Old Coffee House probably
stood on the site of a hostelry which was once run by the family of
Geoffrey Chaucer (c.1343-1400) Geoffrey Chaucer was born in London
sometime around 1343, though the precise date and location of his birth
remain unknown. His father and grandfather were both London vintners;
several previous generations had been merchants in Ipswich. (His family
name derives from the French chausseur, meaning "shoemaker".) In 1324
John Chaucer, Geoffrey's father, was kidnapped by an aunt in the hope
of marrying the twelve-year-old boy to her daughter in an attempt to
keep property in Ipswich. The aunt was imprisoned and the £250 fine
levied suggests that the family was reasonable well-off. It would be
nice to think that part of the Coffee House dated back to those times.
A plaque commemorating Geoffrey Chaucer's
link to Ipswich can be seen in Tower Street.]
[UPDATE 2.19.2014: From Philip Pantelis. 'I have found
another fine pair of Satyresses . This time they are in a Suffolk
church. Laxfield Church
has them on the front of a
Jacobean/Stuart Reading Desk. Possibly contemporary with
the pulpit. They seem more African in style and may have male
faces but certainly have Satyress' breasts! Not sure if their hooves
are restrained. From a photo, where they are near an A4 sheet, I judge
them to be about 46cm long. Pevsner's Suffolk
and Mortlock's Suffolk Churches
only mention the Desk, but not the Satyresses. I was surprised to find
a photo of the Desk front in Munro Cautley: Suffolk Churches, 5th Edn, page 179
(slightly better photo in 1st Edn). There is a colour photo on
flickr under Laxfield Church:
https://www.flickr.com/photos/52219527@N00/9307386323/in/photostream/
[under jmc4-Church Explorer Suffolk].']
Across the car park from Cliff Cottage lies the Tolly
Cobbold
Brewery buildings and the Brewery Tap (originally known to the
Cobbolds as 'The Cliff') in front. See our Links
page for the Tolly Brewery History website.
See also our Pubs &
off-licences page for more traces of Tolly Cobbold in our town and
elsewhere.
For much, much more on the Cobbold family tree and its
remarkable characters see The Cobbold Family History Trust website (Links).
See also our Lettered castings
index page.
Home
Please email any comments
and contributions by clicking here.
©2004
Copyright
throughout the Ipswich
Historic Lettering site: Borin Van Loon
No reproduction of text or images without express written permission













 Image
courtesy David Lewis
Image
courtesy David Lewis
