Holy
Trinity Church
and its connection with Holy Trinity Priory
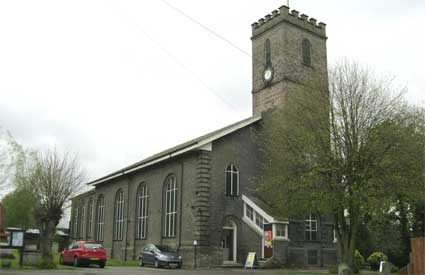 2012
images
2012
images
Holy Trinity Church and its only visible lettering (on the
church hall); both buildings are Listed Grade II. There is more on this
church and its connection to Trinity Lodge and Trinity Vicarage on our Rosehill
case study.
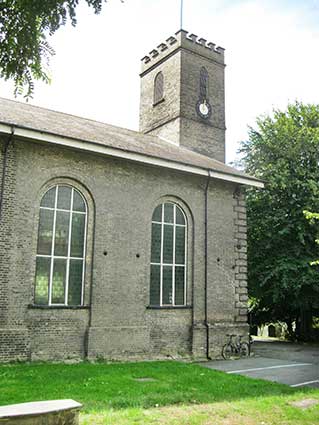
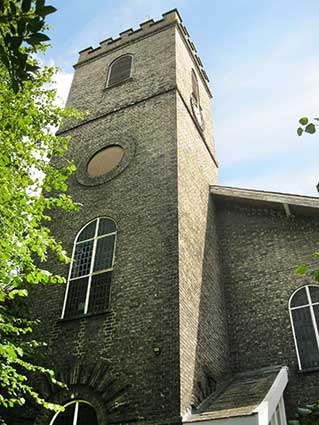 2018 images
2018 images
See our page on Public
clocks in Ipswich for a 2018 view of the church tower and its clock.
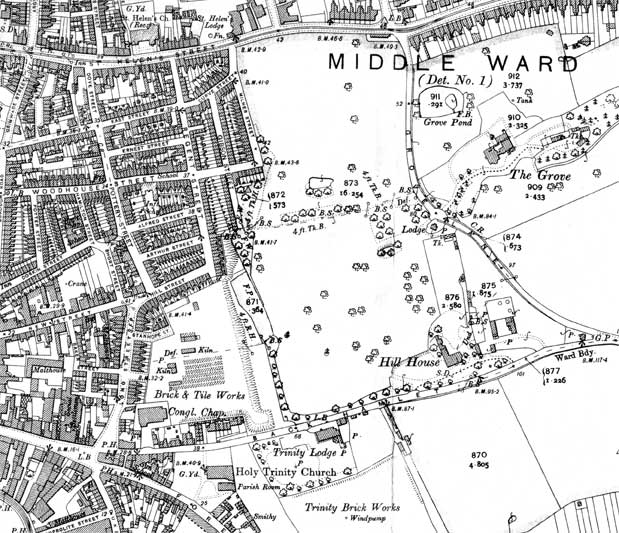 Map showing Holy Trinity, 1902
Map showing Holy Trinity, 1902
In 1902, we see that Holy Trinity Church and the nearby
Trinity Lodge had the Trinity
Brick Works down the hill from them and open fields to the east. Across
from the Lodge was the parkland belonging to the Byles family at Hill
House which would become Alexandra Park a year later. In contrast, we
see to the west the mass of roads and housing of the Potteries; see our
Courts & yards page for more. South of
St Helens Street we can identify Grimwade Street, Borough Road, Dove
Street, Regent Street, Milner Street, Gibson Street, East Street and
Curve Street (nowadays all known as 'Rope Walk'), Ernest Street,
Woodhouse Street, Potter Street, Hamilton Street, Pottery Street,
Alfred Street, Stanhope Street, Arthur Street, Dorkin Street, New
Street, Long Street and Baker Street.
Holy Trinity Church was built in 1835 as a Chapel of
Ease to St
Clement Church, and dedicated to the Holy Trinity by the
Reverend John Thomas Nottidge, M.A., [probably the origin of Nottidge
Road in Ipswich] Patron and Rector of St. Clement's
and St. Helen's churches. He erected the church at his own expense, at
a cost
of £2,400. The land was previously used as a ropewalk. The
consecration was carried out by the Bishop of Sodor [shades of Thomas
The Tank Engine?] and Man acting for the Bishop of Norwich. Holy
Trinity was the first church in Ipswich to be built since the
Reformation and this was during the reign of King William IV who was
the final Hanoverian King (and called the 'sailor king'). The
Seals of Trinity Priory were set in the East Window (see below).
Scroll down for the full Listing text.
The Church Hall
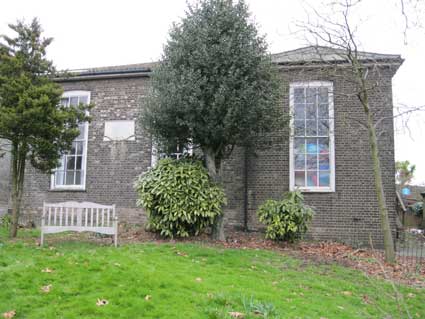
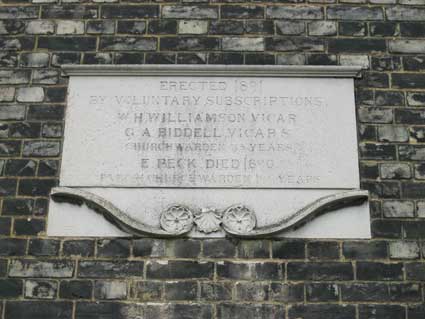 2012 images
2012 images
'ERECTED 1891
BY VOLUNTARY SUBSCRIPTIONS.
W.H.WILLIAMSON.VICAR.
G.A.BIDDELL.VICAR'S
CHURCHWARDEN 35 YEARS.
E.PECK.DIED 1890.
PARISH CHURCHWARDEN 19 YEARS.'
The Seals of Trinity Priory
Holy Trinity Priory stood on the
site of the present
Christchurch Mansion and was annexed to
a Holy Trinity Church nearby (see also St
Margaret Church which was built for the growing congregation in the
late 13th century, while the priors used Holy Trinity Priory Church for
their own devotions).
This church existed in Saxon times, and was later rebuilt under Norman
rule. The names of 'Christ Church' and Holy Trinity were
interchangeable at this time. The seals of Holy Trinity Priory were
adopted in the 13th century.
(See also our page on the Withypoll memorials, Holy Trinity
Priory and its Church.)
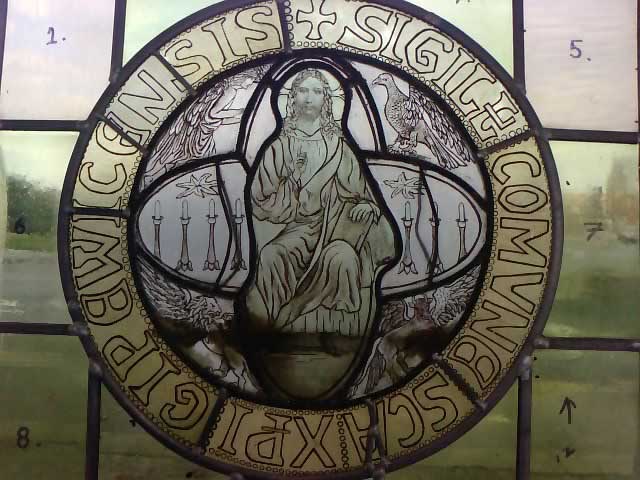
The first seal represents Christ seated on a throne, the right
hand raised in blessing, the left resting on the Holy Book. He is
seated in the centre of seven candlesticks, surmounted by an estoile
(or star), symbolic of the Father and Holy Ghost. In each corner are
the mystic emblems of the four evangelists: Mathew, Mark, Luke and
John. The text around the seal reads 'Seal of Christ Church Ipswich'.
As far as we can make out this is: 'SIGILE . COMMUNE .
SCA . XPI . GIPEWICENSIS', although some of the characters are
curious.
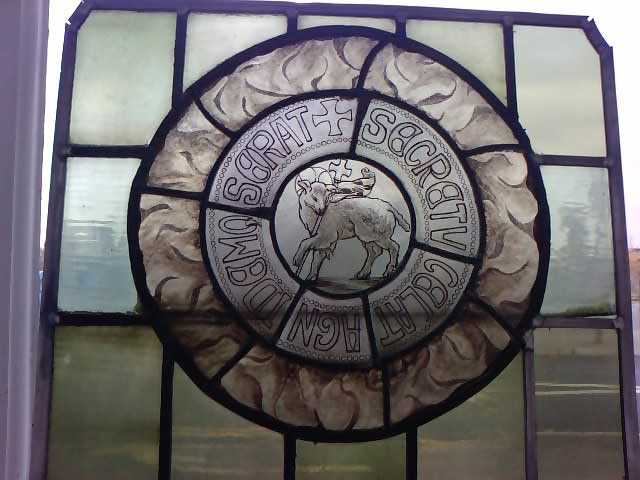
The second seal – the Secretum or 'private seal' – depicts the Lamb
with the standard of the Cross, and the text around it reads 'The Lamb
conceals the mystery, and locks up the same'.
It reads: 'SECRETU . CELAT . AGN . IDEMO [Q?] . SERAT'
In the early part of the 16th century the Priory was dissolved, and the
church pulled down. After a gap of about three hundred years, another
church of Holy Trinity was built here in Ipswich, and these medallions
have been placed here as a reminder of its predecessor of the Middle
Ages. In 2009 these windows were repaired and cleaned.
[Information taken from:
http://www.ipswichwaterfrontchurches.co.uk/holytrinitychurchipswich.html]
[UPDATE 11.12.2013:
'Hello Borin....Thought you might be interested in the attached
images. These were rebuilt at our stained glass studio a few years
back. They are fitted to the west window [behind the
font] in Trinity Church , Back
Hamlet. They were originally fitted to the Abbey, that stood prior to
Christchurch mansion being built! Hope they are of interest re:
the Ipswich seal. Regards, Ian Davies. /
Danielle Hopkinson.']
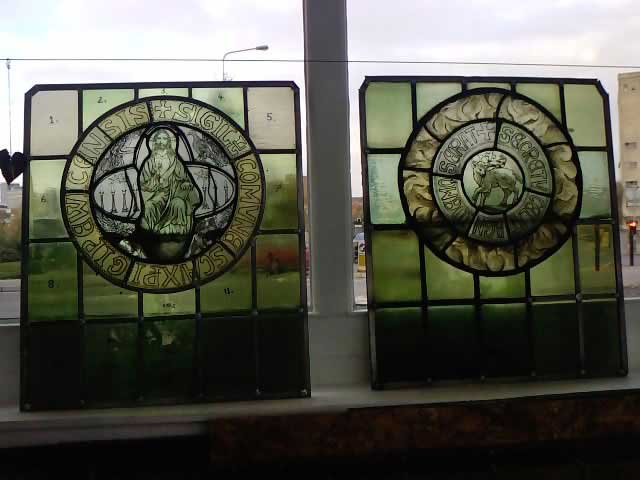
Our thanks to Ian and
Danielle for what must be one of the earliest examples of public
lettering in Ipswich. The church of The
Holy Trinity Priory, which existed from 1133 until
the Reformation of 1537, was indeed on or near the site of Christchurch
Mansion – the sources are not precise on the location. If the
seals were adopted in the 13th century and the Priory church was
dissolved around 1537, that would suggest that it was stripped of
anything of value for sale or reuse (e.g. building materials) before
complete demolition. Catholic recussants were known to cover up or hide
items which Reformation puritans would have considered idolatrous and
want to destroy. But if the glass is really early and from that
church, it would mean that somehow the small glass circles were stored
somewhere, probably in secret, for safe-keeping until the
building of Holy Trinity in Back
Hamlet in 1835, three hundred years later.
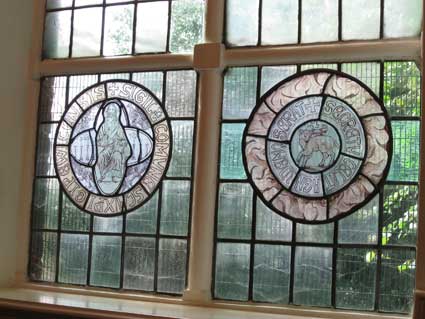 2014 images
2014 images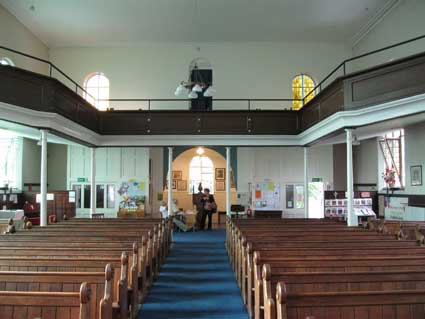
The Trinity seals set into the west window (central ground floor window
with round top) of Holy Trinity Church on Heritage Open Weekend, 2014.
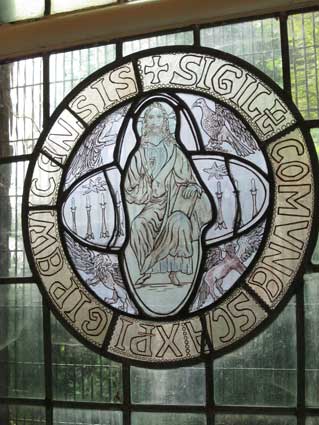
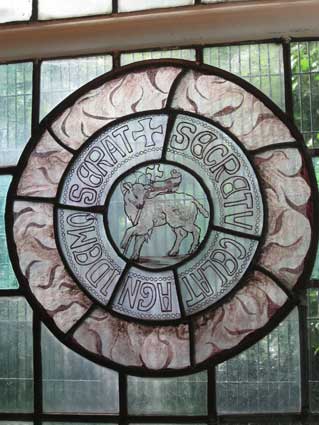
Another interesting, but far more recent, window shows a portrait of a
previous vicar of the church within a laurel wreath.
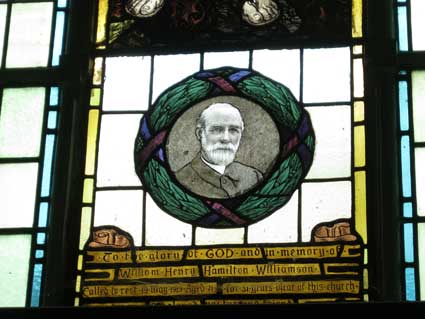
'To the glory of GOD and in
memory of
William Henry Hamilton Williamson.
Called to rest 19 May 1919, Aged 71, for 31 years vicar of this
church.
A beloved pastor and friend.'
The cast iron plaques
A late arrival on this page is a pair of cast iron plaques on the outer
western wall of Holy Trinity Church, at the foot of the tower. (The
circular seals are visible in the round-topped window.) The
transcription, somewhat surprising – a plaque commenting on another
plaque – is below.
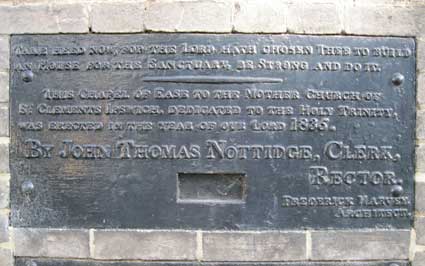
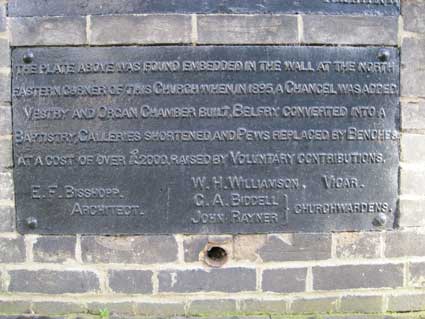
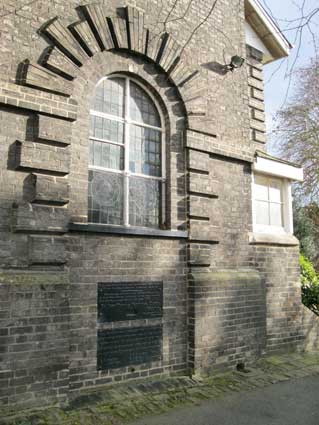 2014 images
2014 images
'TAKE HEED NOW, FOR
THE LORD HATH CHOSEN THEE TO BUILD
AN HOUSE FOR THE SANCTUARY, BE STRONG
AND DO IT.
---------------
THIS CHAPEL OF EASE TO THE MOTHER
CHURCH OF
ST. CLEMENTS IPSWICH,
DEDICATED TO THE HOLY TRINITY,
WAS ERECTED IN THE YEAR OF OUR LORD, 1835.
BY JOHN
THOMAS NOTTIDGE,
CLERK,
RECTOR.
FREDERICK HARVEY,
ARCHITECT.'
'THE PLATE ABOVE WAS FOUND
EMBEDDED IN THE WALL AT THE NORTH
EASTERN CORNER OF THIS CHURCH WHEN, IN 1895, A CHANCEL
WAS ADDED
VESTRY AND ORGAN CHAMBER
BUILT, BELFRY CONVERTED INTO A
BAPTISTRY, GALLERIES SHORTENED, AND PEWS
REPLACED BY BENCHES
AT A COST OF OVER £2000, RAISED BY VOLUNTARY
CONTRIBUTIONS.
E.F. BISSHOPP. W.H.WILLIAMSON.
VICAR.
ARCHITECT. G.A.BIDDELL
)
JOHN RAYNER
) CHURCHWARDENS.'
See also our Lettered castings
index page.
The Grade II Listing text for
Holy Trinity Church
642/8/415 FORE HAMLET 15-DEC-77 CHURCH OF THE HOLY TRINITY
1835 by Frederick Harvey.
Restoration in 1894-5 by E F Bisshopp when the chancel was added.
MATERIALS: White brick laid in
Flemish bond. Slate roofs.
PLAN: Nave, lower chancel, W
tower with flanking stairs to the galleries, N chapel, vestry and organ
chamber (S).
EXTERIOR: The original church
consists of an unaisled brick rectangle with a W tower. Either side of
this are sloping stairways, added apparently in 1894-5, to give access
to the gallery. They have a timber superstructure on a brick base. The
tower is tall, plain and unbuttressed. At ground level it has a round
arched window with a Gibbs-style surround. The belfry windows are
single round-headed lights and the top of the tower is crowned by an
embattled parapet. The nave has four bays and is lit by large
round-headed windows placed in shallow recesses: they have simple iron
window frames with two mullions and two transoms creating a rectangular
grid. The roof, of low pitch, overhangs the walls considerably. The
corners of the nave are rusticated. At the E end the chancel is an
addition of 1894-5 but closely follows the style of the nave, even to
the use of similar windows (although narrower and with only one
mullion). There are no parapets or clerestory on the nave and chancel.
INTERIOR: The walls are plastered
and painted. The interior is the product of two phases, some sixty
years apart. The footprint of the 1830s nave is still clear and this
space is covered by its original flat ceiling pierced by three circular
ventilators. In the 1890s the E parts of the church were built in an
(internally) ornate baroque style which contrasts with the plainness of
the nave. There are three round arches from the nave, the N one to a
chapel, the wider and taller central one to the chancel, and the S one
to an organ chamber. All have raised voussoirs. The chancel arch is the
most lavishly treated and has pairs of detached columns in the responds
and above these a deep, raised entablature. The arches to the chapel
and the organ chamber are also given rich baroque treatment, including
coffering on the soffits of the arches. Over the chancel there is a
segmental-shaped ceiling divided into a series of square panels, each
ornamented with a rose-like feature in the centre (painted in the
1960s). The ceiling over the chapel is flat and has plain square
panels. At the E end the chancel has wall-panelling with a decorative
frieze over.
PRINCIPAL FIXTURES: Little
survives from the 1830s church although an iron plaque mounted outside
on the W face of the tower records the building of the church in 1835
and names the architect. The Commandment boards in the base of the
tower are probably also of the 1830s and appear to be made of iron
slabs. The N, S and W galleries remain although reduced in length in
their E parts in the 1890s. A second iron tablet on the exterior of the
tower records the work of this time, names the architect and explains
what was done The seating in the galleries was replaced along with that
in the body of the nave at the 1894-5 restoration. This seating has
pews with shaped ends: they still retain the pew numbers in small
roundels. The stalls are quite plain and have panelled frontals. The
pulpit is a fine C17-style piece of wine-glass design. The reredos in
the chapel is an early C20 piece depicting the Supper at Emmaus. There
are a number of simple wall tablets including a First World War
memorial on the S wall. At the E end there is a fine, colourful stained
glass window with themes from the Book of Revelation installed as a
First World War memorial in 1920 and designed and made by L. Pownall of
Falmouth, the brother of the vicar at that time.
ASSOCIATED FEATURES: The church
hall to the SE, 1891, in a style that blends with the church, is
separately listed (ref. 427443). Two brick gate piers N of the church
have stone cappings and a curved iron arch spanning the two piers.
HISTORY: Holy Trinity was built
and dedicated in 1835 as a chapel of ease to St Clement's church in
Ipswich. It was the first church to be built in Ipswich since the
Reformation and was erected at the expense of the Rev. John Thomas
Nottidge who was patron and rector of St Clement's. Holy Trinity and St
Clement's were made separate parishes in 1838. At that time Holy
Trinity had some 750 seats, 250 of them being free. The designer,
Frederick Harvey (1779-1861) was an architect and builder at Ipswich.
Apart from Holy Trinity church, he designed Rushmere vicarage, Suffolk,
1827; St Helen with St Clement's school, Ipswich, 1843, and repaired
and partly rebuilt the almshouses in High street, Needham Market, 1836.
In 1833 he exhibited a design for a Gothic cast-iron aqueduct at the
Royal Academy.
Developments took place in the
1890s with the building of a church hall in 1891 and a major
restoration of the church in 1894-5. This involved an eastward
extension to form the present chancel, N chapel and organ
chamber/vestry, reseating and shortening the galleries. The work cost
over £2000 and the architect was Edward Fernley Bisshopp (1850-1921),
an Ipswich-based architect. He had been articled to Frederick Barnes,
another Ipswich architect and went into partnership with him. He was
architect and diocesan surveyor for Norwich from 1885.
SOURCES: Anon., Holy Trinity
Church 1835-2001+, nd [c2007]. Brodie, A et al., Directory of British
Architects 1834-1914, vol. 1 (2001), 189. Colvin, H., A Biographical
Dictionary of British Architects 1600-1840, 3rd ed. (1995), 478.
Pevsner, N and Radcliffe, E., The Buildings of England: Suffolk (1974),
291.
REASONS FOR DESIGNATION: Holy
Trinity church, Ipswich, is designated at Grade II for the following
principal reasons: * It is a late Georgian brick church in a plain
classical style. To this was added in the 1890s a new E end which is
very sympathetic to the Georgian work externally and which has a rich
baroque interior. * It retains fixtures both from the 1830s and 1890s.
Home
Please email any comments and contributions by clicking here.
Search Ipswich
Historic Lettering
©2004 Copyright
throughout the Ipswich
Historic Lettering site: Borin Van Loon
No reproduction of text or images without express written permission
 2012
images
2012
images
 2018 images
2018 images Map showing Holy Trinity, 1902
Map showing Holy Trinity, 1902
 2012 images
2012 images


 2014 images
2014 images





 2014 images
2014 images