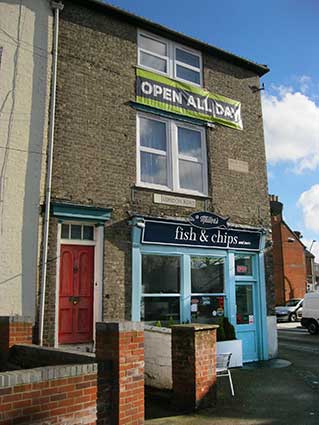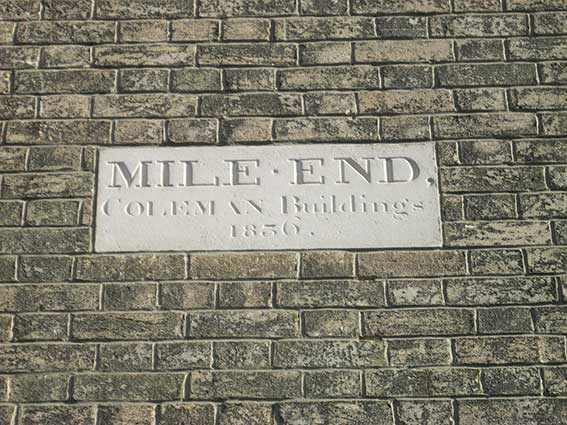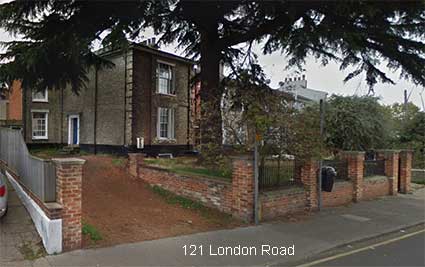Mile End

 2016 images
2016 images
At the
junction of Handford Road and London Road there
is a row of buildings bearing a curious stone name plaque on a level
with the middle of the first storey windows. A name which we hadn't
heard of before:
'MILE .
END,
COLEMAN
Buildings
1836.'
Muriel Clegg (see Reading list)
judges this to be
(probably) the earliest named and dated house plaque in the town.
This sits
above a shop-front of 137 London Road (a sub-Post Office, closed
in recent years and now a chippy) and residential front doors. There is
a central stop between
'Mile' and 'End', but also a comma after the name.
 The Mile End terrace
The Mile End terrace
So, a
conjecture about the derivation. There is a milestone
not far from this site up London Road on the left, which may or may not
be significant. It is quite possible that this junction of a once
important arterial road into Ipswich, London Road, which now only
serves
as access to residential streets, lies one mile from the centre of
Ipswich (notionally Cornhill). The name of the terrace, Coleman
Buildings, presumably relates to the original developer, builder or
owner.

[UPDATE 27.9.2019:Listed Grade
II – here's the Listing text...
'121 LONDON ROAD (Mile End)
House. c.1820. Gault brick with red brick to rear walls and slate
hipped roof to front range with C20 tile to small rear range. Right
side stack. Late Classical style. 2 storeys and basement. Front has a
tripartite sash, 2/2:6/6:2/2 panes, on both floors with crown glass to
upper. Windows are set in a raised panel and there are rusticated
quoins. The side walls are panelled. Original 5-panel door to left
side. Small rear range has a sash on both floors with cornice
hoodmould: 3/6 over 6/6. Mostly sashes to rear which are either 3/3 or
2/2, and a door to the semi-basement.
INTERIOR. The little altered interior includes a small open-well
staircase with mahogany curving and wreathed handrail and stick
balusters with fluted bottom newel. Reeded architraves with corner
roundels to many doorways. Front reception room has window shutters and
side arches to the chimney breast with another opposite. Cornices and
architraves. Original fireplaces in 2 upper rooms have cast-iron grates
and there is a later C19 range in the rear main basement room. Further
extensive semi-basements and cellars with stone floors.
HISTORY. This area, known as 'Mile
End', was laid out in the early C19 as a small isolated development of
16 houses to the main London road, and the house is marked on the first
available map which is of 1847.
This is a little-altered small Regency
villa which retains original fenestration and many finely detailed
interor features.' ]
There was a large, faint trade sign ('Corn, Hay... etc.') only a few
yards away from here on the corner of Handford Road and Cullingham Road (now sadly demolished).
Home
Please email any comments
and contributions by clicking here.
Search Ipswich
Historic Lettering
©2004
Copyright
throughout the Ipswich
Historic Lettering site: Borin Van Loon
No reproduction of text or images without express written permission

 2016 images
2016 images The Mile End terrace
The Mile End terrace