Cheltenham
Montpellier
Regency
Cheltenham contrasts greatly with more modern
retail and industrial areas of the town. Quite close to Cheltenham
Ladies College (which was established in the mid-19th century for the
daughters of Cheltenham’s gentlemen), we find the clutch of
wine
bars, boutiques, antique shops and upmarket coffee shops of the
'MONTPELLIER
ARCADE'
The name is
cut deep into the stonework above the
arched window and entry (shown below). Across this court stand the
first of the 'armless classical ladies', as the local tourist guide
refers to the almost life-size caryatids: supporting pillars in the
shapes of the femal human form. (An atlas or telamon is a male version
of a caryatid, i.e. a sculpted male statue serving as an architectural
support – see the balcony supports on the E. Brand & Sons building in
Ipswich.)
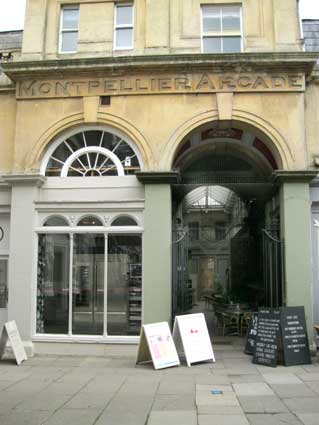
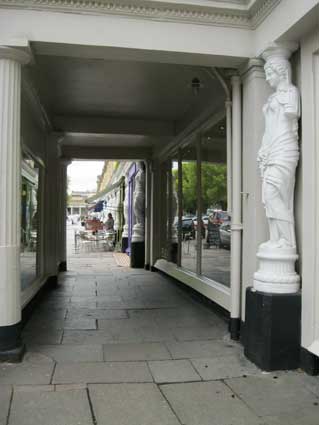
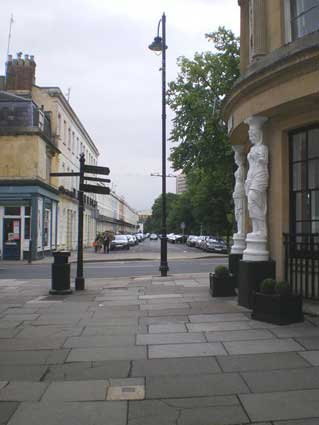 2011
images
2011
images
Montpellier
Walk properties are separated by
these caryatids. The figures are based on the classical models on the
Erechtheion in Athens. There are 32 of them and they are not all the
same. Only two of them are dated from 1840, made by the original London
sculptor Rossi from terracota. The remainder were created by a local
man from Tivoli Street. Two of them, located on the extension of the
bank, were added in the 1970s. Montpellier Walk was designed by W. H.
Knight, the architect of the monumental Cheltenham Public Library (see
below).
In the 18th
and 19th centuries the name of French spa
town of Montpellier had been a byword for a pleasant healthy place
– and that name was chosen in 1809 by Henry Thompson for his
newly established spa. It was laid out in the early 18th century with
attractive villas and terraces surrounding spacious ornamental gardens,
now known as Montpellier Gardens. In the 1830s and 1840s specialist
shops were built and Montpellier developed as a classy shopping
area, the character of which it still retains today.
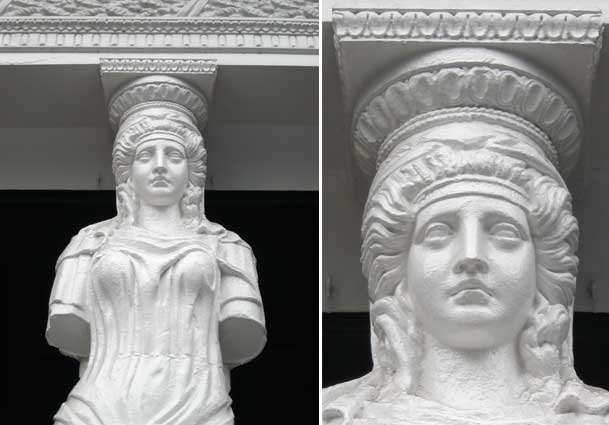
Below: just a section of the string of caryatids in Montpellier
Walk.
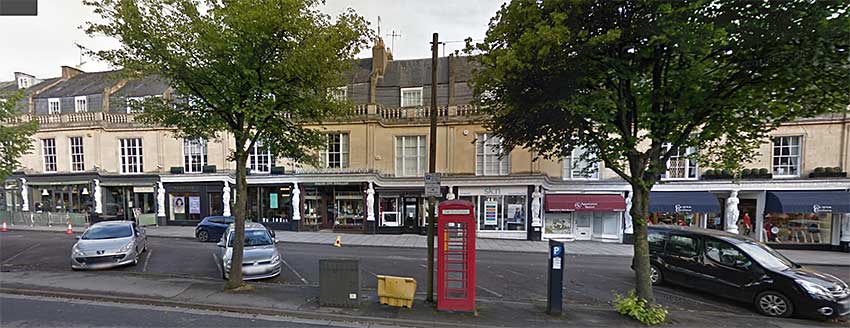
Montpellier has a
special place in history of Cheltenham. It is here that the first
Cheltenham (fresh water) spring was discovered in 1716. Thanks to
magnificent villas
and terraces of Montpellier, Lansdown, Bayshill and Suffolks,
Cheltenham gained the reputation of being one of the most beautiful
towns in England.
'MONTPELLIER
EXCHANGE'
(below) is
carved into the stone wall at the end of the
Walk, the large and small capitals painted black against the honey
surround. This is close to the entry to the domed building which is the
original Cheltenham Spa: the Rotunda, today home to Lloyds TSB,
originally the building of the Montpellier Spa where the gentry took
the waters. The interior could once be visited during the bank's
opening hours but it's now 'The Ivy', so debatable.
Rotunda Terrace, Montpellier Walk
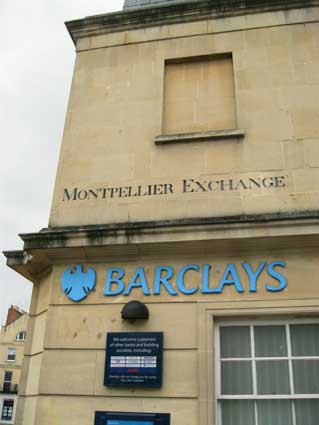
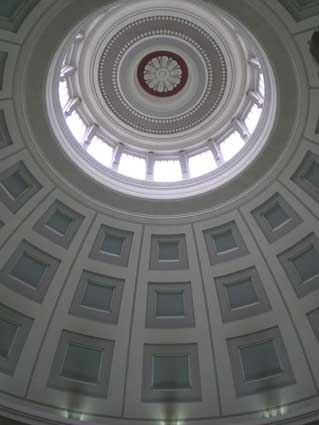
In 1809
Henry Thompson constructed a wooden pavilion
with a colonnade and by 1817 he had to rebuild it in stone as
Montpellier Spa became more and
more popular. He employed the architect
G. A. Underwood, who completed the building with a statue of crouching
lion on the parapet. It wasn’t until Thompson’s son
Pearson
asked J. B. Papworth in 1826 to take over the project that the building
got its dome. Papworth, a London architect and in terms of national
reputation the most important architect to work in Cheltenham during
that time, was inspired by Rome’s Pantheon. Even the
dimensions
are almost identical - 53ft high and 54ft across. The building became a
bank in 1882 when Worcester City and County Bank moved in although
balls and concerts still continued to take place in the venue which
would seat the audience of 400.
The
Daffodil Cinema, 18-20
Suffolk Parade
Although it doesn't appear to have integral lettering, The Daffodil is
certainly worth celebrating here. It began life as Cheltenham’s first purpose built picture palace (750 seat capacity), opening its doors
to the public on the 5th October 1922. On 7th
September 1963 The Daffodil screened its last public film due to
falling ticket sales and was in turn a bingo hall and antiques centre,
closing in 1989.
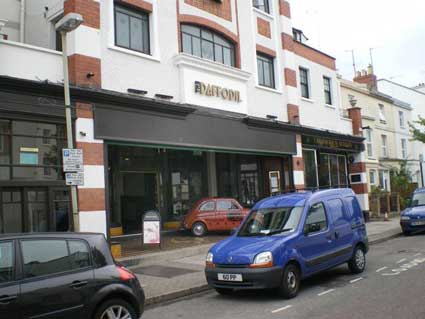
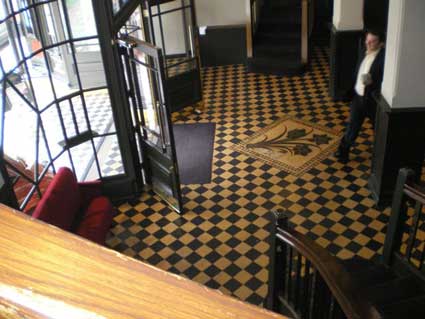
An extensive renovation started in1996 during
which many
original features and fittings were restored and reinstated including
the original projectionist machinery (now displayed in the upper
circle) and a pair of red plush courting couple “kissing
seats” (at left of the interior shot above) which now occupy
pride of place
in the Terrazzo mosaic foyer. Today the
building is a civic award winning iconic Cheltenham landmark
(bar/lounge/dining room)
as well as one of country’s finest surviving examples of original
Art
Deco cinema design. We liked the small, glazed ticket booths to the far
left and right of the entrance, at least one of which is still used as
a manager's office.
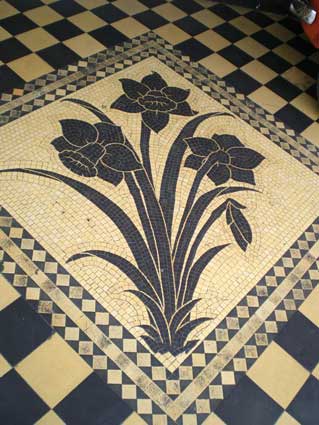
A stroll down High Street
The Vine, 47 High St
Sitting on a junction with St James
Street, but with that street at an angle to High Street means that the
corner entrance is quite narrow with the pub opening up in a wedge
shape. But, what an entrance: richly decorated at ground floor level in
colorful ceramic cladding. At first floor level (and concealed by the
hanging sign), hardly noticed is the fine cermaic sign seen around the
area: 'WEST COUNTRY ALES, 1760, BEST IN THE WEST'.
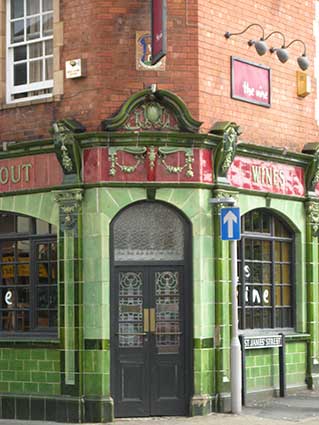
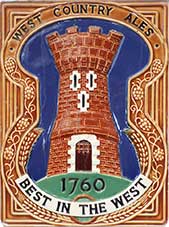
The corner door adds stained glass
doors to the mix.
The lettering above the ground floor level is:
'ALES
& STOUT ... WINES AND SPIRITS'
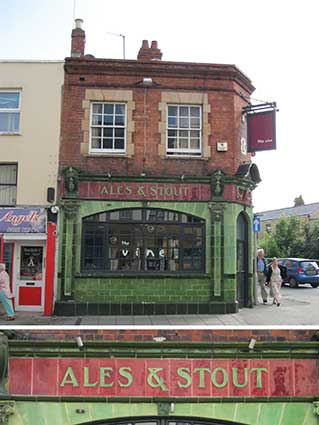
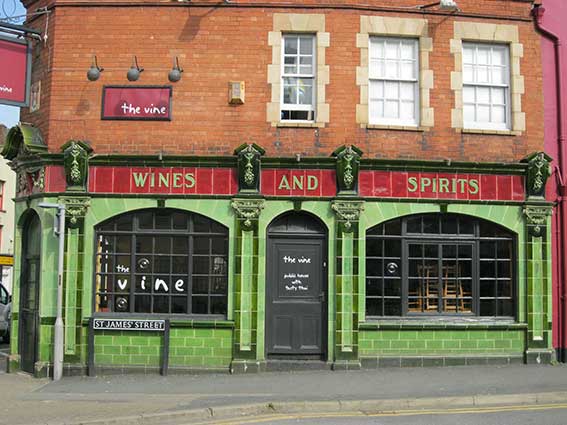
The St James Street elevation shows
the fine Victorian/Edwardian detailing with its lustrous glazes.
Scrolls, swags of fruit and pilasters are features of this three colour
ceramic feast.
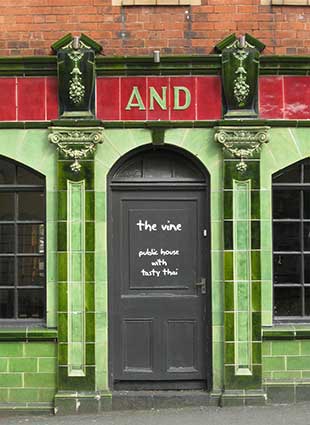
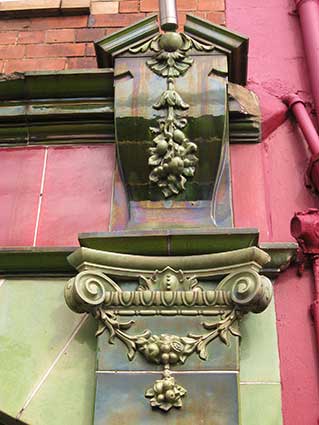
Former Burton shop, 170 High Street
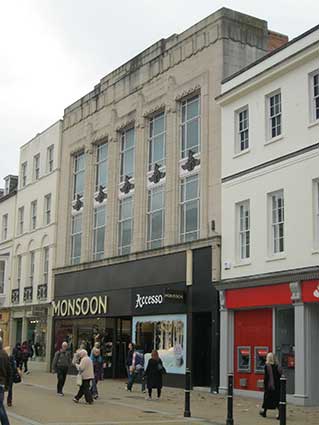
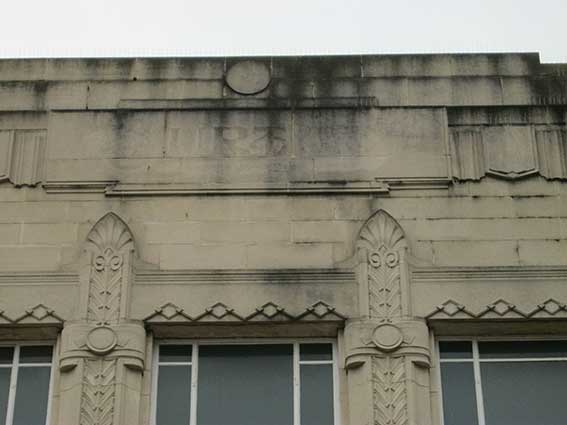
This is a typical Montague Burton shop-front in soaring Art Deco
stonework. Very near to is a vestigial trade sign. The solution can be
seen on our Guildford page (where there
is more information about Montague Burton), showing the logo is in
place:
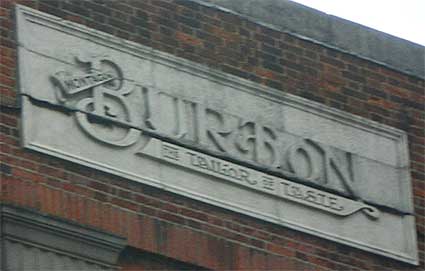 Guildford
sign
Guildford
sign
Most interesting is that the whole sign, presumably in stone, is
removable from the flat tablet behind and so has left its shadow. Quite
how this works without lots of holes in the fabric of the building to
bear the weight of the name style:
'
MONTAGUE
BURTON
THE
TAILOR
OF
TASTE'
we would have to ask a
stonemason, perhaps. In the 21st century, this shop is home to
Monsoon/Accessorize.
202 High Street
At Cobbler's Corner an Art Nouveau'ish canopy over
a shoe repair, engraving and key cutting business obscures the mirrored
sign above which curves all the way round the building. From the far
side, reading clockwise, it says:
'Tobacco
Blender ... DICKINS ... Cigar Importer ... Highest Quality ... CIGARS
... DICKINS ... CIGAR IMPORTER'
The upper/lower case
phrases are in a bespoke, cursive script replete with flourishes. The
initial capital letters of the other words are very decorative.
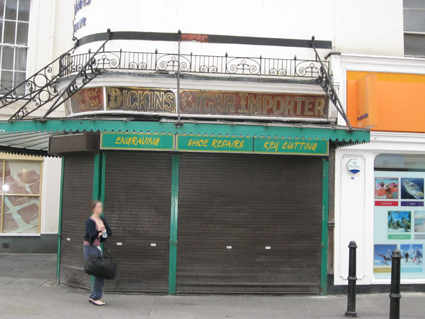
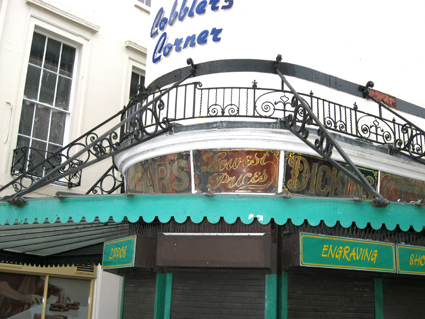
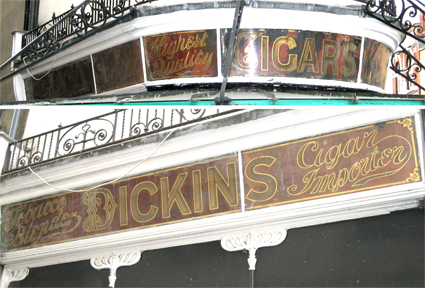
This lettering bears comparison to C.W. Abbs at 2 High
Street in Hunstanton in Norfolk.
231 High Street
A minute or so later, on the right...
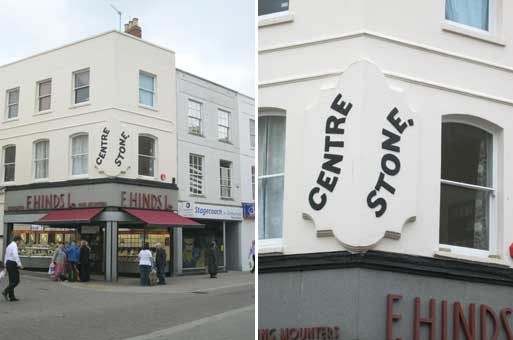
'CENTRE
STONE.'
At the
other end of the social spectrum, so to speak,
we move to one of the more workaday shopping streets in Cheltenham
where you can find Wilkinsons and Peacocks. This enormous and well
looked-after piece of lettering hangs on an unusual shaped cartouche
which wraps wround the corner of the building at first floor level. F.
Hinds, jeweller, stands at the junction of Bennington Street and High
Street. The serpentine lettering is in san serif capitals with an
emphatic square full stop at the end. What does it all mean? We came
across
Rebsie Fairholm's excellent 'labour of love' website called Cheltonia
(see Links) and discovered that this spot has
considerable (now nearly
lost) history:-
'During the first half of the 19th century, the northern end of what is
now Bennington Street was occupied by the town’s main market
place, moved away from its traditional site in the High Street to avoid
offending genteel visitors with stray scraps of smelly vegetables and
the noise of rough types plying their wares. The market was formed into
a tidy square – or rectangle – with stalls arranged
round
it in an orderly manner. The High Street end became the site of a
beautiful Regency shopping area called the Arcade, built in 1822. All
of this was paid for by Lord Sherborne, who was one of
Cheltenham’s main landowners at the time. In the entranceway
was
a stone known as the Centre Stone,
which was deemed to be the central
point in the town, from which distances could be measured and cab fares
calculated. James Hodsdon in his wondrous gazetteer suggests there may
have been an older market cross on the site previously.'
Sadly, all that has gone now. There is much more information on
Cheltonia to take you down the byways of history and away from the
litter, Coke cans and dog-ends of the 21st century. Somebody determined
that this historic spot should be comemorated in such a striking way
and the current owners keep it in very spruce condition. Hats off.
Cheltenham Chapel, Jenner Walk
Standing back from the street stands the attractive building:
'CHELTENHAM
CHAPEL. 1809'
Again, we're indebted to the Cheltonia website:
'Cheltenham Chapel, Jenner Walk. Well, at least dating this one
isn’t difficult. A more detailed history of the chapel can be
found in the article about Jenner Gardens [on the Cheltonia website],
but this V-cut hand-chiselled plaque remains one of the few of its kind
in Cheltenham, and one of the earliest. (In 1809 most of the town
hadn’t yet been built, and little existed beyond the High
Street.) The lettering is a fairly standard style for this period but
the bar on the letter A is strangely high up. The panel is a slightly
odd shape … perhaps it originally had some kind of border around
it.'
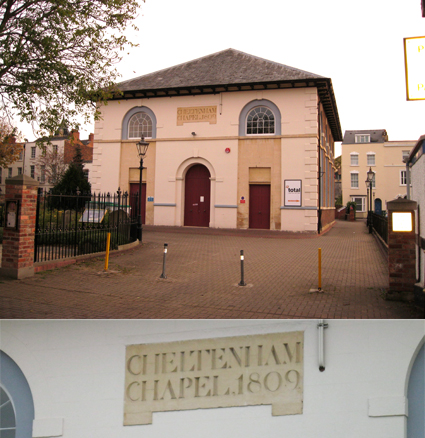
331 High Street
Over the road, a gnomic sign over a double shop-front which must
originally have extended to the left. But what does it mean?
'...KINGSALE.
AND RETAIL'
The tarnished
mirror-backed lettering (compare with Dickins cigar emporium above) is
repeated in the central vertical panel (close-up to the right) and we
can make out its contents...
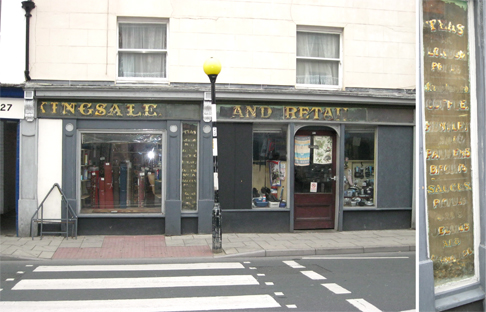
'TEAS
AT
LONDON
PRICES
---
Fresh ground
COFFEE.
---
HUNTLEY
AND
PALMERS
BISCUITS
---
SAUCES,
PICKLES,
JAMS
JELLIES
AND
MARMALADE'
The words 'Teas' at the
top and 'Marmalade' at the bottom curve round to bracket the rest of
the sign, some lettering is in a decorative font, some plainer. Was the
shop ownwer 'Mr Kingsale' (with his most emphatic full stop)? Why is
'And Retail' stuck on its own? Surely it should be 'Wholesale And
Retail'?
This lettering was later covered over.
343 High Street
A little further down on the same side, above the
Aerials and Cable business is a high, weathered and little noticed
trade sign in carved characters in a plain stone inset:
'WILKS. IRONMONGER'
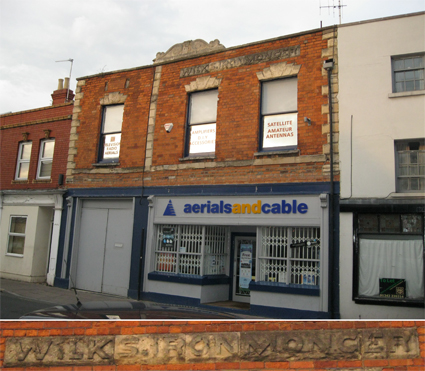
The 'Wilks Ironmonger' masonry detail at first floor
level, 343 High Street is specifically mentioned in the Cheltenham
Local Development Framework on this area: "Local details within the
Lower High Street character area collectively enhance the character and
appearance of not just Lower High Street but the whole of the Central
Conservation Area."
332-4 High Street
On the other side of the road is:
'LONDON
WINE &
SPIRIT
STORES'
on the eastern wall of the Royal Oak (currently Irish
Oak): an old embossed lettered
advertisement. This lettering was later covered
over and the building used by other businesses.
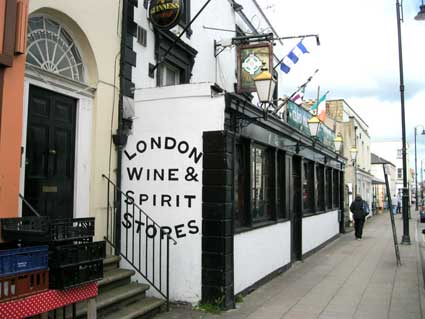 2012 image
2012 image
Cheltenham Gas Company, 1 Gloucester Road
Continue down under the disused railway bridge which used
to carry the line from Cheltenham Spa station to Cheltenham Racecourse
and on the coner of Gloucester Road and Tewkesbury Road is a striking
red brick building (with gothic clock-tower) bearing the words under
the dentitioned lintel below the first floor windows:
'CHELTENHAM
GAS COMPANY'
in an 'Arts & Crafts'-style typface.
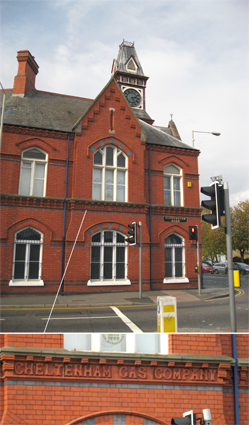
British
Listed Buildings (see Links) tells us that it
is Listed Grade II:
"Gas
works offices, now offices and walls adjoining. 1880 with later
alterations including conversions to offices c1995. Red brick with
terracotta tile and black brick bands, ashlar dressings to windows and
copings, slate roof with external end and ridge stacks with cornices
and decorative ridge tiles. Asymmetrical composition mostly in Gothic
Revival style. L-plan... First floor has continuous chamfered sill band
interrupted by 2 first-floor breakforwards but carrying across
breakforward to angle and with 'CHELTENHAM GAS COMPANY' to terracotta
decorative modillion band below."
Here's to the modillion band, eh?
Winchcombe Street
110 (Columbia House)
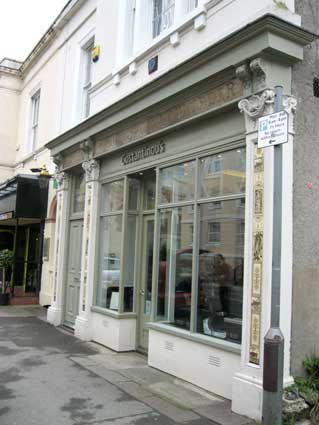
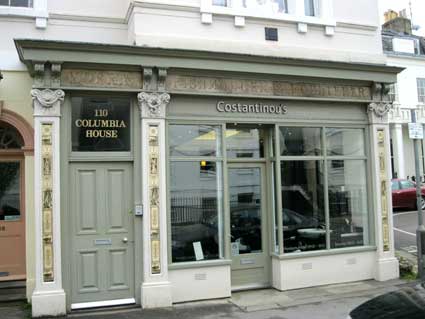 2012 images
2012 images
Number 110 is Columbia House, now Constatinou's who have left the
illustrated tiling and decorative lettering above the shop front. This
was once the gamey:
'MORRIS. FISHMONGER & POULTERER.'
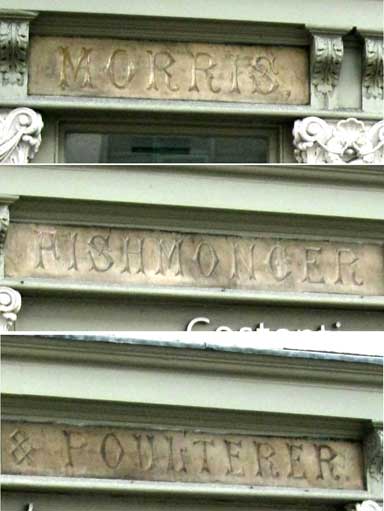
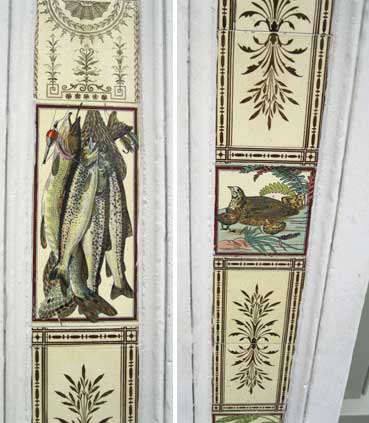
47 Winchcombe Street
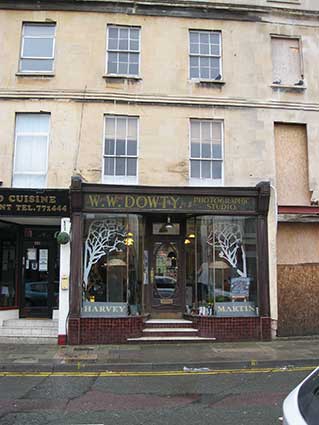
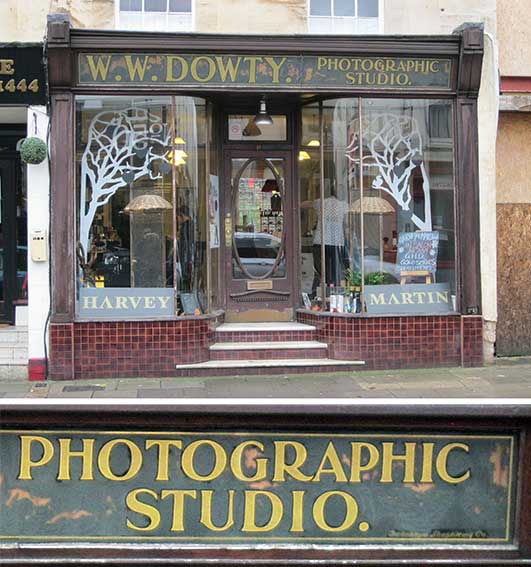 2018 images
2018 images
'W.W.
DOWTY.
PHOTOGRAPHIC
STUDIO.'
This is a typical Edwardian
method of mirrored or gilded characters on the reverse of a glass
panel, with a background layer then applied. Just visible in the bottom
left corner is the manufacturer: 'Cheltenham
Shopfitting Co.' The rather fine central door is reached via
three steps up from the pavement; the red-brown tiling appears to be
original.
We learn that W.W. Dowty also had a portrait studio in Pershore,
Worcestershire. It is possible that he was related to the
industrialist, engineer and inventor Sir George Dowty who was born in
Pershore. Sir George Dowty's company was once pre-eminent in
hydraulics, pioneering hydraulic pit props for mines and working in
other areas, especially aviation. Part of the company survives at one
of Dowty's original sites between Cheltenham and Gloucester; it's known
as Messier-Bugatti-Dowty now. Interestingly, George Dowty lost the
sight in one eye when as a boy he was experimenting with chemicals.
Some sources say these were photographic chemicals. (English
Buildings blog)
61 Winchcombe Street
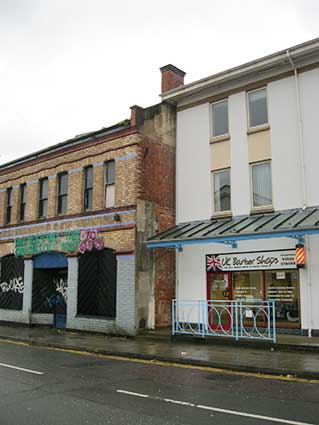
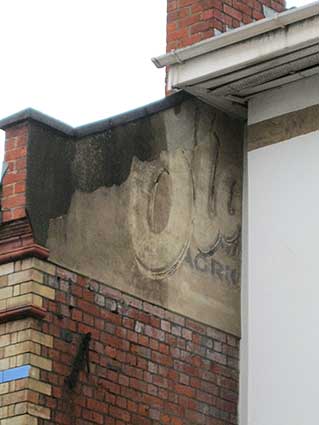
No. 51 next door is the barber's premises in the photograph; however,
the cycle shop on the other side of the building carrying this
vestigial sign is no. 61. So, let's think of this building – now
converted into flats – as "nos. 53-59". The building in the foreground
which abutts '53-59' is clearly modern and, because it is set back from
the shop line (having a step up from the pavement with a wrought iron
barrier), a small section of what would have been a much bigger
advertisement on the gable end is still visible on the upper rendering:
'Ola...' or 'Old...'
in a fat cursive script (with three-dimensionality sugested)
covers an earlier sign:
'AGRIC...' with
something else above it.
We hope that the later sign is recognisable and its trade name
identifiable because, as today, companies tended to adopt a namestyle
for their product and use it for all advertising, to ensure brand
recognition.
This fragment looks unpromising, but such is the fraternity of The
Ghosts Of The Sign that we can reveal that the sign advertises: W.J. Oldacre & Co., Corn and
Coal Merchants is listed at at 40 Winchcombe Street. There are also
branches at Bishops Cleeve, London Road Cheltenham and High Street
Tewkesbury, as revealed in the 1938 'phone book. As we
know the numbering hereabouts is somewhat fugitive, we think that this
must be the address mentioned. Many thanks to Sam Roberts at Ghostsigns
project
website (see Links) for putting it out on
social media and to Dave Rodney for finding the printed evidence.
From the Ghostsigns Facebook page: this address was occupied by W.Ride
& Co. (Hay, straw & corn merchants) – hence the partial sign
which probably read ‘Agricultural supplies’ or similar. Then W.J.
Oldacre (Coal and corn merchant); then the Axiom bar/night club and now
converted to nineteen flats called Axiom Apartments.
Everyman Theatre,
Regent Street
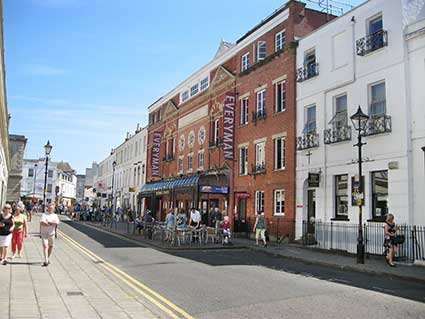
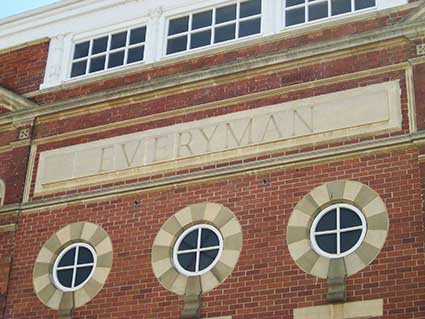
The restrained, serif'd
capitals 'EVERYMAN' are incised into a stone block panel
above three oculus windows. Frank Matcham (1854-1920) designed
the Everyman Theatre building around 1891. He was the pre-eminent
architect of theatres and music-halls, particularly in the period 1892
to 1912.
In 1905 Matcham designed the Ipswich
Hippodrome in St Nicholas Street Sadly, it was closed in December
1982 and demolished to make way for an office block called Cardinal
House (the name celebrates the fact that this is the site of the
boyhood home of Thomas Wolsey). He was also responsible for The Picture House (1910 to 1958) in
Tavern Street, Ipswich.
The Playhouse,
47-53
Bath Road
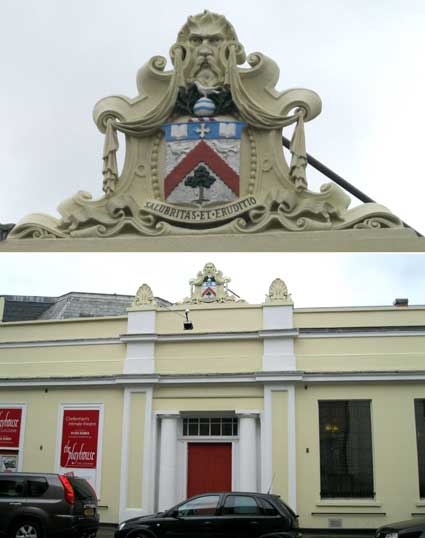 2012 images
2012 images
The Playhouse Theatre at 47-53 Bath Road has a marvellous and eccentric
crest atop the building which many might not have noticed due to the
incredibly heavy traffic. The grotesgue mask, swags, 'peeled' crest
flourishes and nicely coloured elements on the town's crest and on a
flowing, curly banner at the base, the motto:
'SALUBRITAS ET ERUDITIO'
which means 'Health and Education'. Decoding the
elements on the crest, we find the pigeon at the very top is sitting on
a blue striped sphere and this represents the discovery of the fountain
of spa water by a pigeon that made Cheltenham famous (there are still
an awful lot of pigeons). This is sitting on top of a wreath of oak
leaves. The two open books, either side of the silver cross, on the
blue band represent education, particularly Pates Grammar School and
Cheltenham College. The silver cross shows religion. The two pigeons
represent the flock that gathered at the spa water spring. The Oak tree
at the bottom is there to represent the tree lined Promenade and
streets for which Cheltenham is also known. See also the crest on The
Library (below).
The Bell Inn, 70
Bath Road
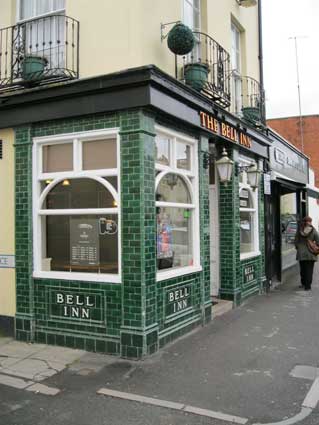
Across the road at number 70 is a nice green tiled public house
frontage with the name 'BELL INN' clearly shown
in white serif'd characters three times below the windows.
St John's Schools, Albion Street
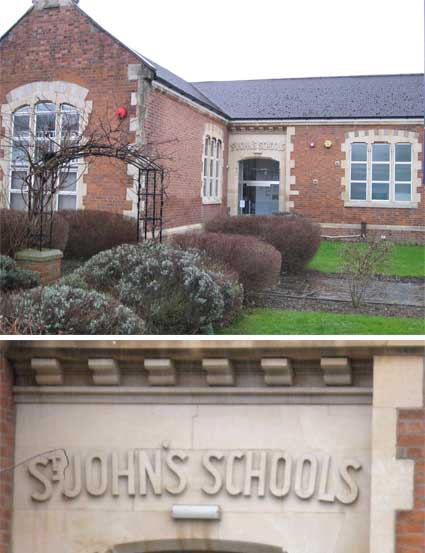
Old All
Saints School
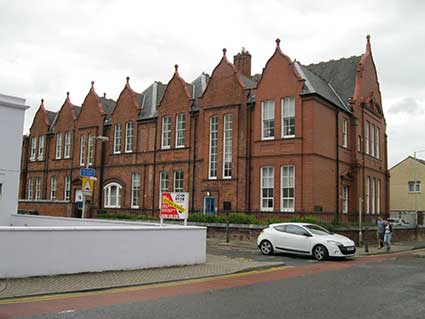
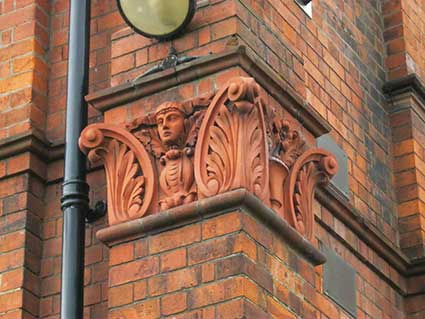 2013 images
2013 images
Fairview and All Saints areas
On the junction of Fairview Street and Fairview Road stands this
redbrick building with terra cotta detailing: a Victorian School, now
converted into flats. It stands at the entrance to the rabbit warren of
narrow streets and small cottages – some rendered and painted white
(particulalry Fairview Street), some in three colour brick,
particularly in Winstonian Road, itself an intriguing street name. The
Cheltonia website:
'Charles Winstone – builder active in Fairview, who built Winstonian
Road in the 1890s in defiance of the Borough Council, who had not
approved the plans. Winstone himself was living in All Saints Terrace
in the 1890s, and was dead by the turn of the century.' The Fairview
estate was developed from 1806 to the 1820s.
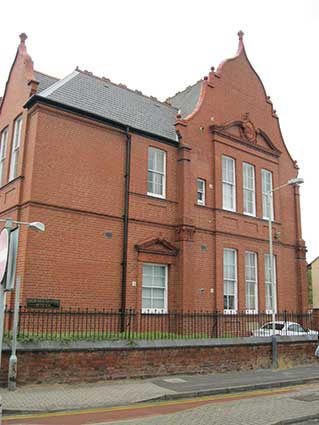
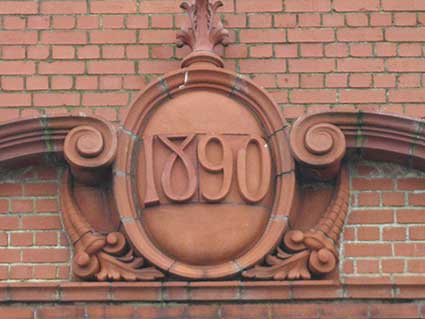
On the end gable on Fairview Road in an oval feature above second floor
level is the date '1890' with the familar Victorian
squashed '8' .
Below: the usual gender-segregated school entrances are clearly signed
on the lintels, but now converted into windows.
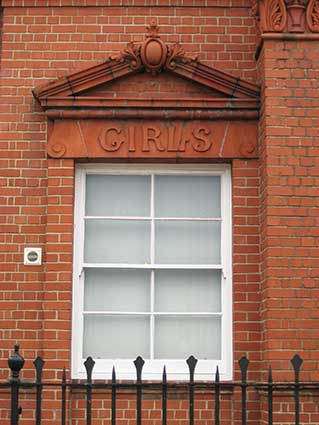
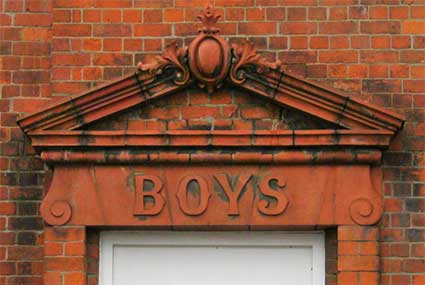
All Saints' Parish Room,
Fairview Road
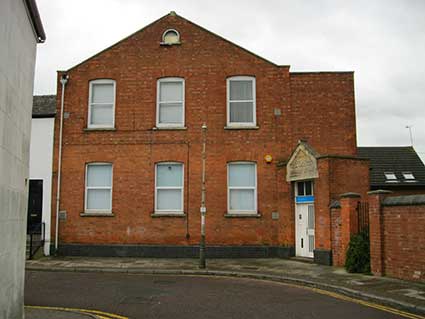
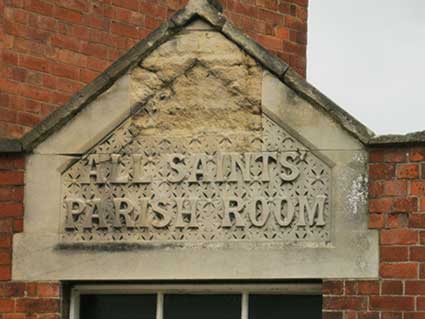
Round two corners and at the rear of the school site is a corner
entrance to:
"ALL SAINTS'
PARISH ROOM"
on a rather eroded piece of stonework. Nice use of the
plural possessive apostrophe. Further down the street is The Kemble
Brewery at number 27.
All Saints Church,
All
Saints Road
All Saints (Listed Grade I) stands in the 'Traditional Catholic
tradition of the Church of England': a parish that rejects the
ordination of women. The church was built between 1865 and 1868 by the
architect John Middleton. It was refurbished by the appropriately-named
Temple Lushington Moore in 1907.
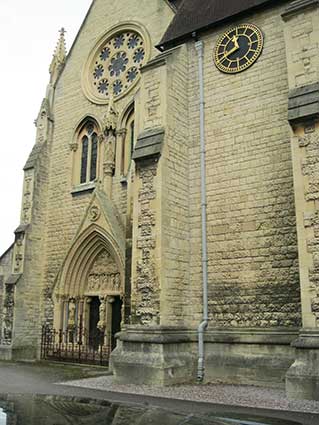
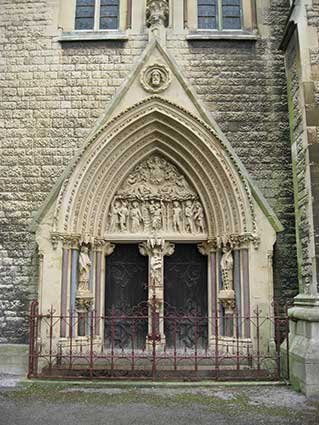
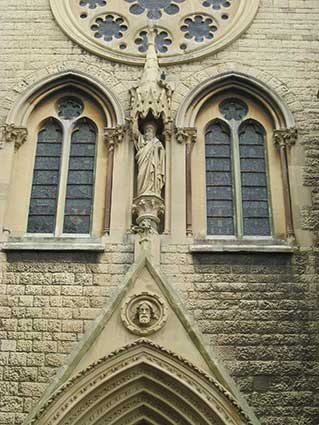
Below: the West Door of the church is a magnificent piece of carving
within an
ornate gothic-arched doorway. The sculptor's signature "A.B.
Wall. Sc."appears at the lower right of the tympanum.
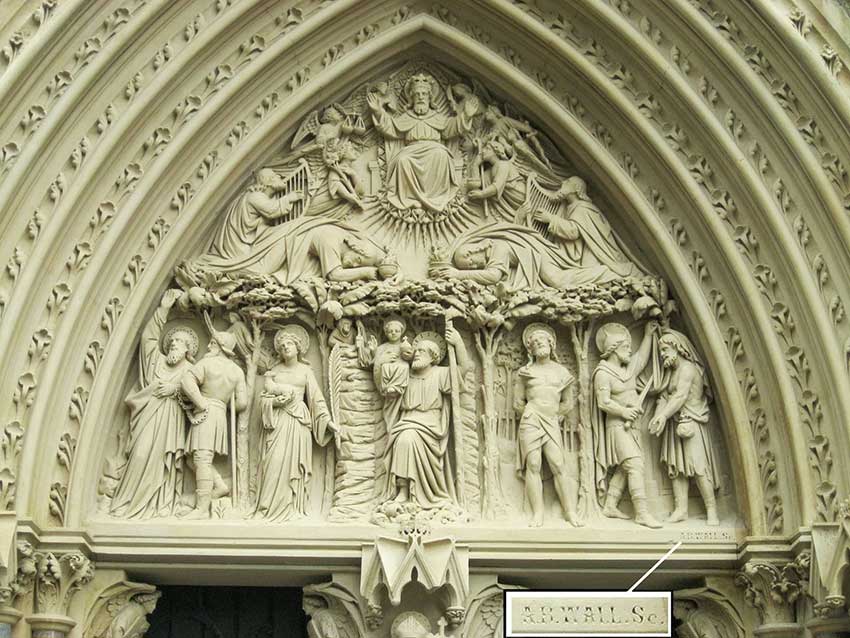
The east end of the church features a large apse, taking in the width
of the building (not obvious from the street).
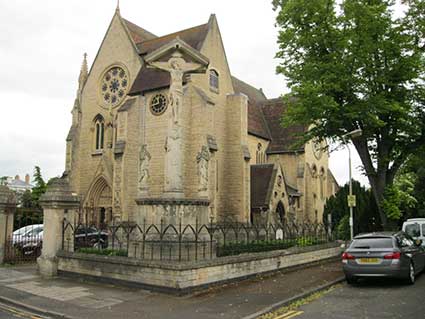
Berkeley Street/corner with
Berkeley Place
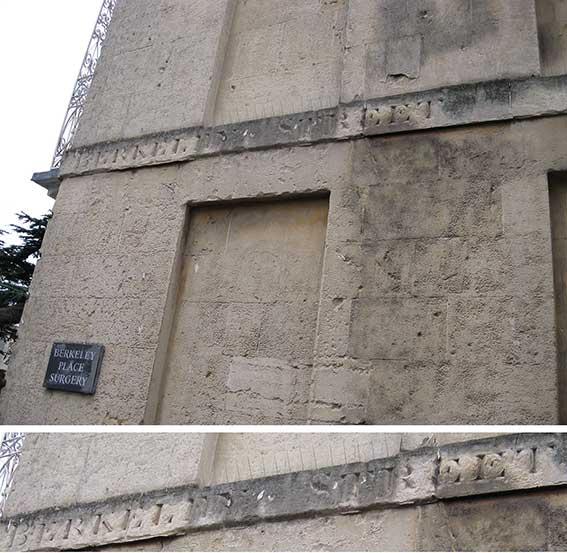
'BERKELEY STREET'
The carving of the serif'd capitals in the stone is showing
signs of weathering. The prominent Berkeley
family is commemorated in many Cheltenham street names, etc.: Col.
William Fitzhardinge Berkeley (1786-1857) entered the House of Lords as
Lord Segrave in 1831 (Hodsdon,
Gazetteer), and Craven Fitzhardinge Berkeley served as
Cheltenham’s MP almost continuously from 1832 to 1855. Lord Segrave’s
Cheltenham residence was German Cottage, on North Place just south of
Pittville; in the winter of 1840 his younger brother Craven leased
nearby Pittville House. (Pittville
History Group)
The Library,
Clarence Street
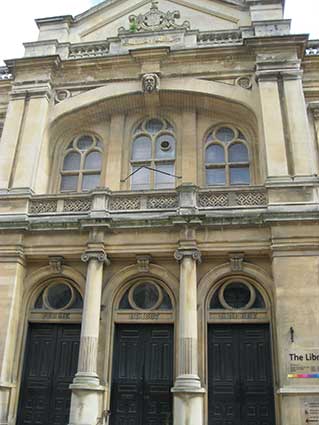
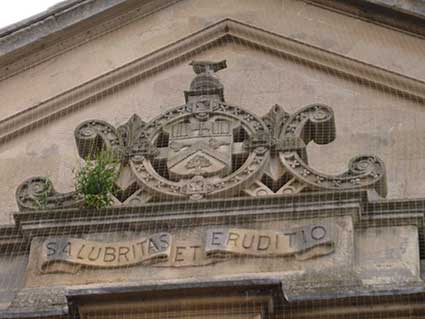
The Borough arms of Cheltenham in pierced stone can be seen high on the
facade and carry the motto on a scroll;
SALUBRITAS ET
ERUDITIO'
meaning 'Health
and Education'. See also the crest on
the Playhouse Theatre (above) for an explanation of the coat of arms.
Cheltenham Public Library was
designed by W. H.
Knight, the architect of Montpellier Walk (see
above) .
Below – the lettering on the door lintels (and doesn't that 'A' look
like a back-to-front 'E'?):
'PUBLIC ...
AD1887 ... LIBRARY'
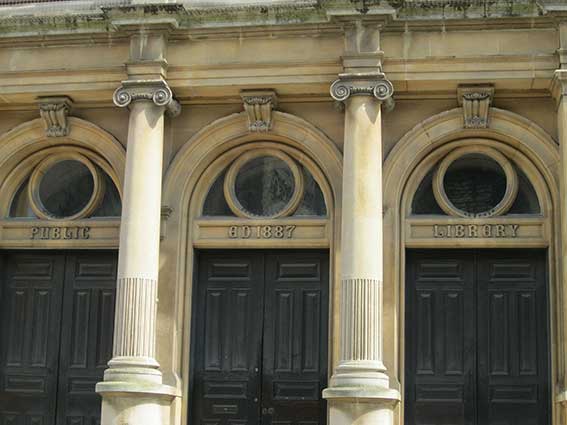
Former Manchester Hotel,
Clarence Street (Manchester Court/Clarence House Rest
Home)
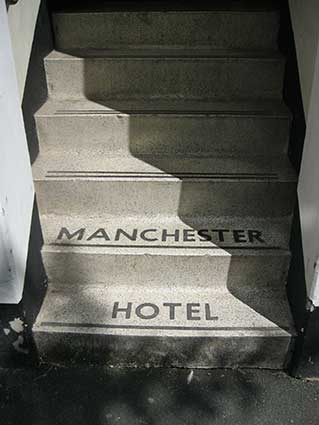
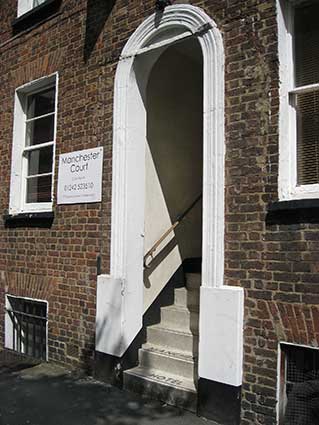
The two colours of mineral used on the entrance steps (no
Disability Discrimination Act then) pick out the hotel name in capitals
a strips to emphasise each step edge. This lettering has the look of
the 1930s about it, so this may be the period when the three houses
were combined into a hotel. Why 'Manchester Hotel'? – the old name of
Manchester Street, between Ambrose Street and St Georges Place,
disappeared when it was made part of Clarence Street.
The building is Listed Grade II: 'Formerly a terrace of 3 houses, now
rest home. c1820-30. Pinkish-brown brick with slate roof, end and ridge
stacks. 4 storeys with basement, 6 first-floor windows. Ground, first
and second floors have 2/2 horizontal-pane and 6/6 sashes; third floor
has 3/3 sashes. Entrances: 3 round-arched openings with tooled stucco
surrounds, steps to recessed C20, part-glazed 6-panel doors, two with
fanlights. Low parapet. Apparently shown on Merrett's Map of 1834.'
The Horse & Groom 30
St Georges Place, corner with Chester Walk
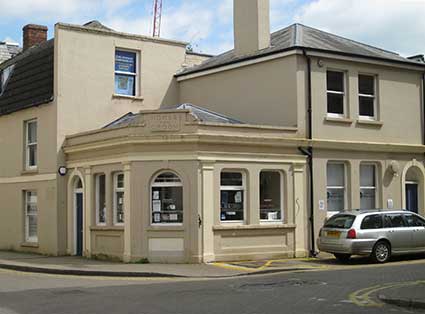
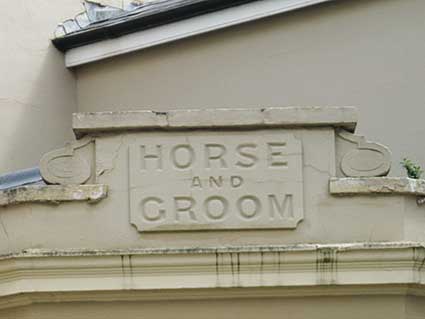
This Victorian public house closed in about 1970. At the time
the photographs were taken (2018), this building was occupied by a
printing company.
Cheltenham Shopfitting Company Limited,
85 St Georges Place
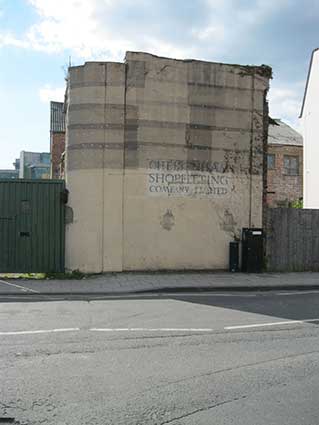
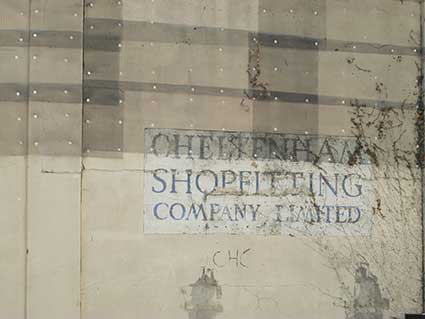
Right up against the side wall of The Bayshill public house,
once stood:
'CHELTENHAM
SHOPFITTING
COMPANY LIMITED'
It looks as if the company ceased trading around 2004. These
signs and the walling later disappeared; the plot where the building
stood is now a car park.
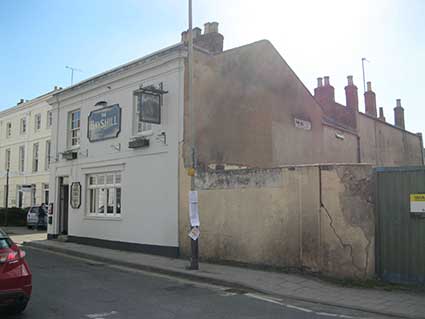
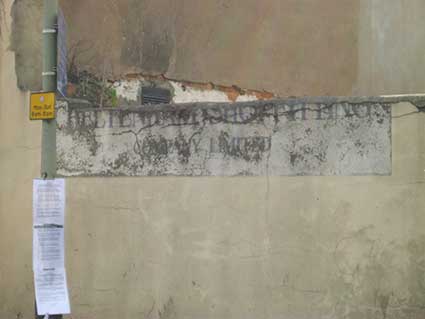
Above: the same lettering in a different configuration is
partially visible next to the pub.
Engine House/Fire Station,
St
James Square
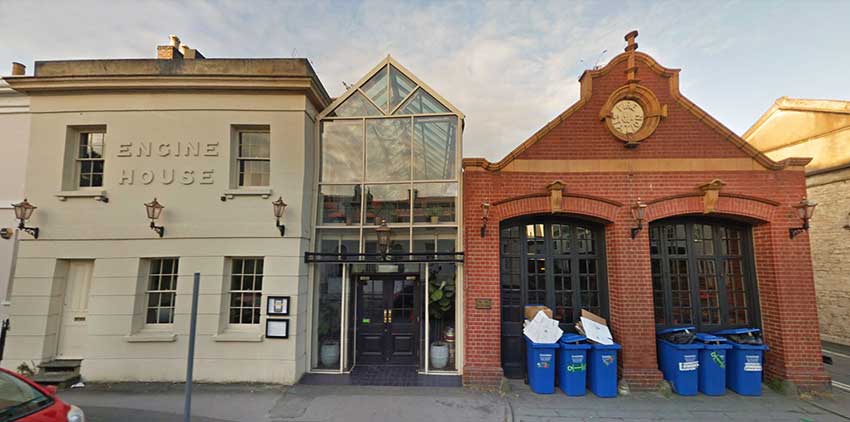
Built in 1906 (as shown in the centre of the roundel/oculus),
the buildings were in use until 1959 and have had a variety of uses
since, including as a health club, a coffee bar and as an antiques
showroom. Today the three linked units are a pub/restaurant.

On wonders if the lettering here isn't that old.
Crescent Bakery, St
Georges
Place
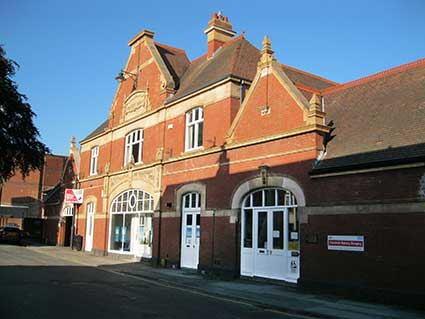
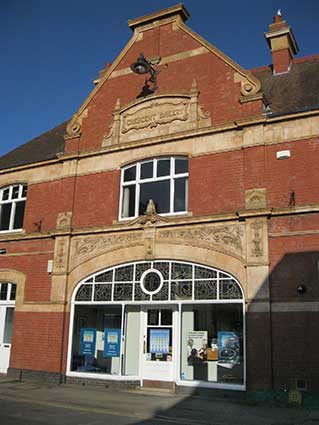 2018
images
2018
images
'The bakery itself has long given way to office
space and a
doctor’s surgery, but its attractive name panel still stands proudly
emblazoned on its gable. The design successfully combines the pilasters
and volutes of its Neoclassical neighbours (the building backs onto the
gardens of Royal Crescent) with the more organic Art Nouveau typography
of the building’s own time period.' (Cheltonia
website)
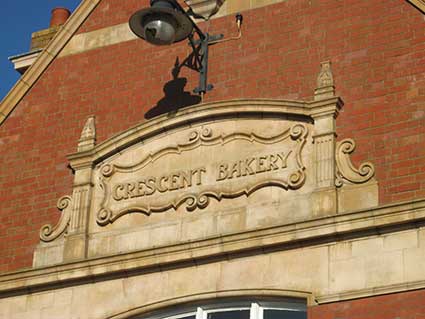
Junction box,
Suffolk Road/corner with Bath Road
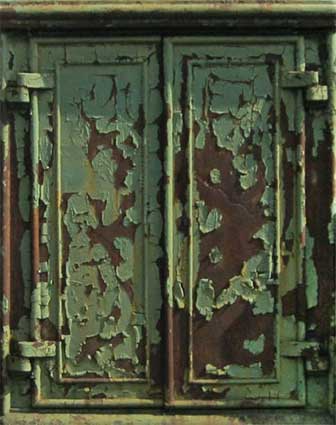
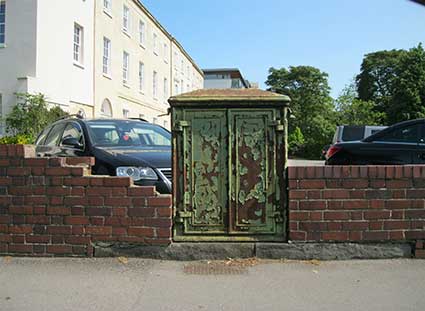 2013 image
2013 image
We couldn't leave Cheltenham without the inclusion of this work
of conceptual/abstract art pretending to be a junction box in 2013. So
post-modern is this piece that the authorities have stripped and
repainted it since the photographs were taken from a car while queueing
at the junction.
The Honeybourne Line
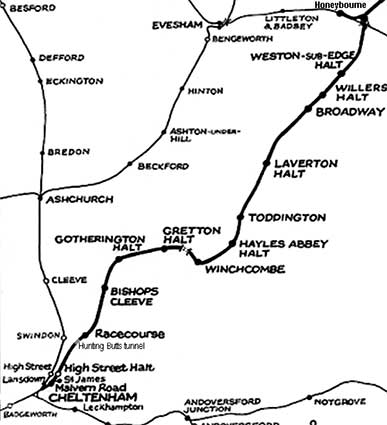 1951
map
1951
map
Virtually all of the Great
Western Railway's
presence in Cheltenham has disappeared however, the old route to
Birmingham via Stratford-upon-Avon was converted into a footpath and
cycleway
in 2005, now called the Honeybourne Line. The main line last saw trains
in 1977 and the short branch, from the
Malvern Road East Junction to
the terminus at St James, in1966.
The old Honeybourne Line was formerly the railway line connecting
Cheltenham and Honeybourne in Worcestershire. The trackbed is still
largely intact and runs from
Queens Road,
close to Cheltenham Spa
railway station, all the way
past the Prince
of Wales Stadium, Tommy Taylors Lane and finally up to a blocked-up
tunnel entrance below Hunting Butts Farm. This short tunnel has tracks
(now used as sidings) leading from the far end down into Cheltenham
Racecourse Station – the gateway to an excellent heritage steam railway.
 2020
image
2020
image
These interesting terra cotta 'coping stones' were found while walking
the dog by Blake Sanders and prompted a question to David Sallery, the
national resource on all things brick (see Links:
'Old Bricks - history at your feet'). David writes: 'Made at the H. J.
Baldwin Brickworks in Bunny, Nottinghamshire. Used to cover electric
cables in troughing. Becoming increasingly rare nowadays.'
‘DANGER
BALDWIN
ELECTRICITY’
These heavy objects are linked by a steel
reinforcement, presumably cemented into the slots moulded into the
ends. The two units shown are clearly reversed so that the warning can
be read from both sides.
Gloucestershire
Warwickshire Steam Railway
The photographs below show the view of the
Racecourse Station side of Hunting Butts tunnel, taken from the very
busy Evesham Road bridge over the railway beside Cheltenham Racecourse
Station.
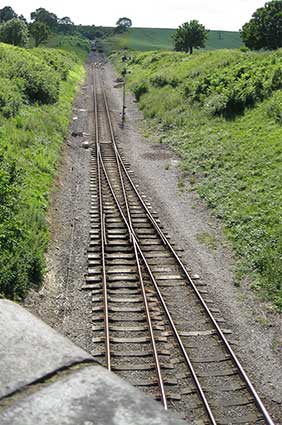
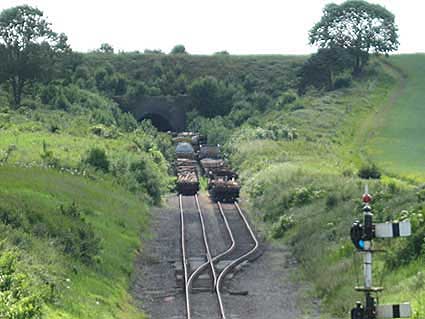 2015
images
2015
images
And just to illustrate the point made above about traces of the Great
Western Railway remaining here, the cast iron bench support shows an
interesting symmetrical monogram:
'GWR'
which requires a little imagination to make out the
'G'.
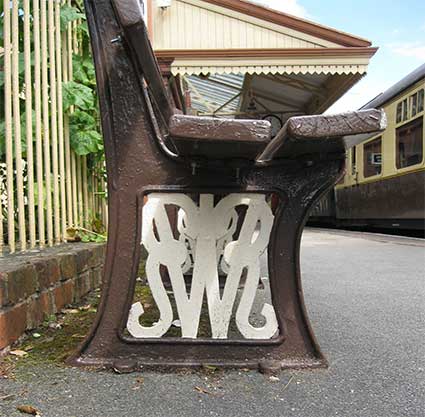
The former Great Western Railway Cheltenham Spa to
Stratford-Upon-Avon and Birmingham railway line was built from 1900 to
1906. The station opened in 1912 to serve the new racecourse at
Prestbury Park. The platforms were later extended to accommodate trains
of up to 14 carriages. The station was only opened on race days and so
facilities were rudimentary, but it continued to serve racegoers until
the 1976 Cheltenham Festival.
Although most of the stations on the line closed in 1960, the line
itself remained open for non-stop passenger services until 1968.
Special trains on racedays only served Cheltenham Racecourse station
from 1971 until 1976. The line was also used as a diversionary route
with no scheduled passenger services until 1976, when a freight train
derailed at Winchcombe and damaged the track. The line was officially
closed in the same year; the track was lifted shortly afterwards.
Cheltenham Racecourse is now the southern terminus of the 12 mile-long
heritage Gloucestershire Warwickshire Steam Railway, run entirely by
volunteers. The line has been reopened in stages. The line trackbed
itself was bought in 1984. The track from Gotherington to the
racecourse was relaid in 2001. The line was reopened as a heritage
railway by the Princess Royal on 7 April 2003.
The original station booking office in the car park close to the main
A435 road is now accessible by car only through the racecourse service
roads. It is believed to be the only remaining example of a
Swindon-built flatpack prefabricated building that was brought by train
and assembled on site. It is situated above the cutting, next to the
road bridge and close to the main entrance of the racecourse. It has a
collection of artefacts housed within it. A gentle slope gives access
to the platform where there is a new station building with a canopy,
toilets and waiting room. A new signal box was opened in 2005 to
control the signals and point work around the station.
See also our pages on nearby Tewkesbury
, Winchcombe (including Upton-On Severn)
and on Hay-On-Wye.




 2011
images
2011
images 














 Guildford
sign
Guildford
sign






 2012 image
2012 image

 2012 images
2012 images


 2018 images
2018 images



 2012 images
2012 images


 2013 images
2013 images

























 2018
images
2018
images

 2013 image
2013 image 1951
map
1951
map 2020
image
2020
image
 2015
images
2015
images