Cirencester
Cirencester is the largest town in the Cotswolds and it is known
to have been an important early Roman place, along with St Albans and Colchester.
The 'cester' suffix indicates the Roman origins; the original name of
the town is Corinium. One of the most striking buildings in Cirencester
is its medieval parish church. An old town is often a good source of
old lettering on buildings; Cirencester doesn't disappoint.
The Church of St John the Baptist,
Market Place
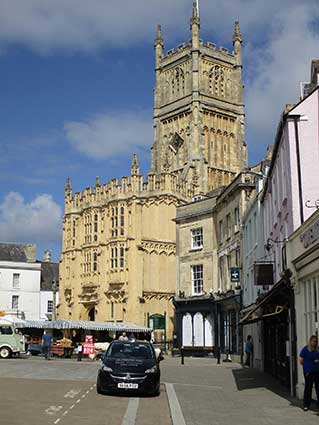
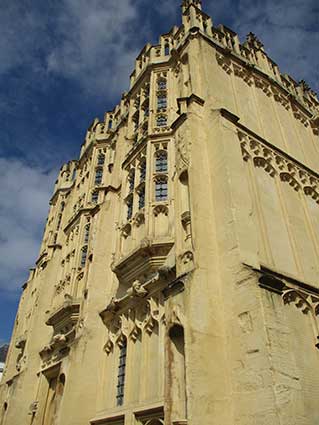 2020 images
2020 images
The Church of St John the Baptist – visitors often mistake it
for a cathedral – dominates the Market Place; the oldest part dates to
1115. The great south porch which adjoins Market Place
was built around 1500. Its warm stone facades are clean and well cared
for, featuring some interesting carvings.
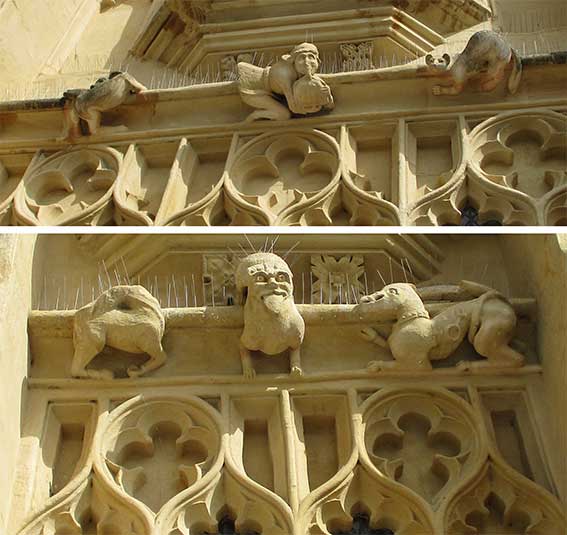
The tower is fifteenth century and remarkable for the large
buttresses which shore it up at its junction with the nave. The
photograph below is close to the top of Gosditch Street.
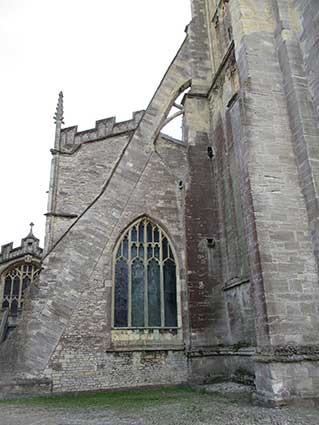
26 Market Place
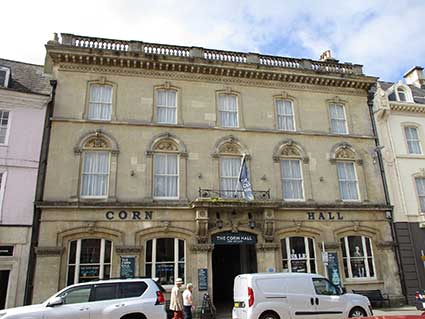
The large, Italianate Corn Hall is testament to the economic
importance of cereal-growing in Cirencester's history (see, as a
comparison, the Ipswich Corn Exchange). Constructed
from 1862, it marked a turning point in
the town’s history. For centuries Cirencester’s fame and fortune had
been based upon the wool trade. Much of the fabulous medieval
architecture that makes Cirencester such a beautiful town today was
built upon the wealth generated by wool. That all changed with the
industrial revolution and the rise in popularity of cotton. Cloth
manufacture became centred upon Lancashire and the Pennine mill towns,
and Cirencester’s prosperity declined. Facing the challenge, the area’s
farmers turned to a broader mix of arable alongside their traditional
livestock. The new Corn Hall was opened in 1863. In addition to the
main hall, it included a Reading Room and Library, School of Art,
business offices, and rooms for the Hall keeper.
Below: the vousoir (decorative keystone) heads overlook five
tympana featuring music, navigation, a phoenix, the harvest and the
arts.
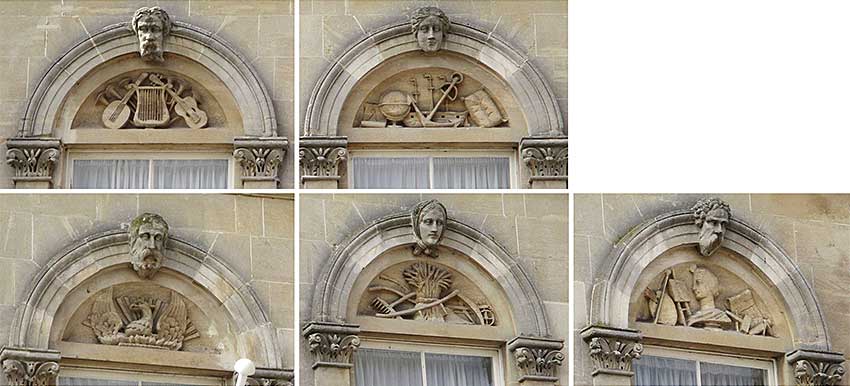
1 Dyer Street
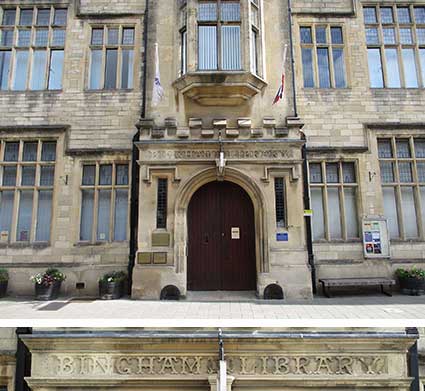
'BINGHAM LIBRARY'
The hanging sign in
the centre reads: 'BINGHAM HOUSE AND GALLERY'.
The Grade II Listing text includes: 'centre bay has moulded
string over
ground floor, frieze with relief lettering BINGHAM LIBRARY, moulded
cornice with heavy brattishing over'. (Brattishing, or brandishing, is
a decorative cresting which is found at the top of a cornice or screen.)
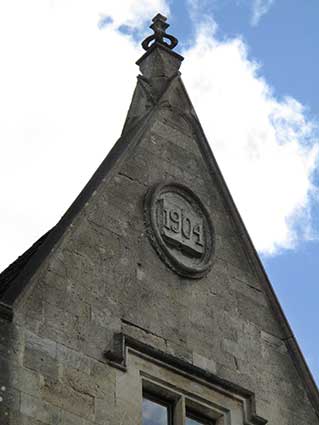
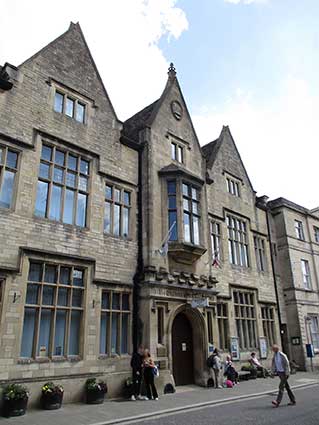
Today the Bingham Library Trust, named for its benefactor Daniel
George Bingham (1830-1913), has gathered a large collection of art and
photographs of Cirencester. In 1905, to designs by V.A. Lawson, Bingham
built, equipped and endowed the Bingham Public Library. The
date on the gable above the door is '1904'.
74 Dyer Street
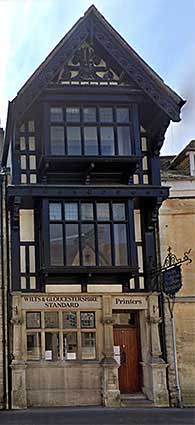
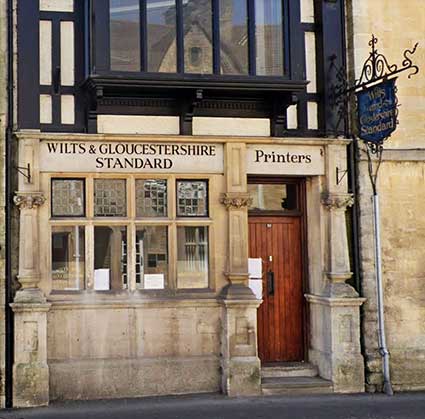
The Wilts and Gloucestershire Standard building was Listed Grade
II in 2018. The office closed in 2017.
Built in 1904 and designed by Vincent Alexander Lawson, President of
the Incorporated Institute of Architects and Surveyors, (architect of
Bingham Library, above) the office brought together the newspaper’s
printing and publishing arms for the first time. Established Malmesbury
in 1837 the paper moved to Cirencester in 1840. The new offices were
designed in the Arts & Crafts domestic revival style, to fit a
constrained, narrow site on Dyer Street between existing buildings. The
rear of the offices led into a yard facing the rear of the printing
sheds which occupied much of the site. The offices and the printing
sheds remained in use through the 20th century. In the 1980s, the print
sheds were partly demolished and remodelled into offices and domestic
units. The signwriter has used a smart, condensed, serif'd capital
letterform and heightened it with a pinkish drop shadow (just visible
in the close-up below).

Standard Printing and Printing Works,
Lewis Lane
Walking down Dyer Street to the juction and turning sharp right
into Lewis Lane brings one to the rear of the building, now vonverted
to accommodation.
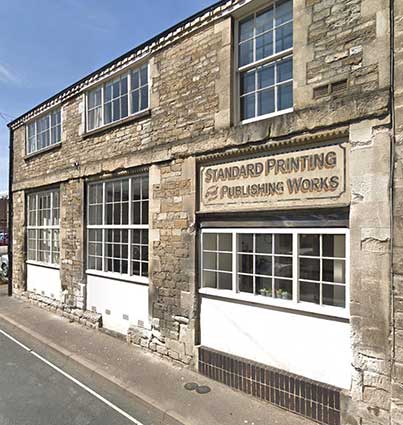
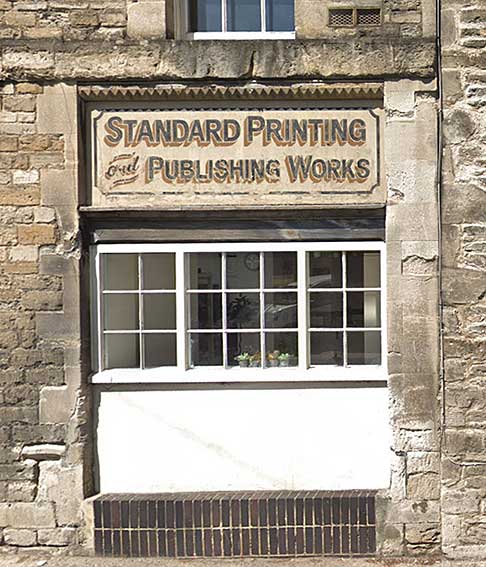
'
STANDARD
PRINTING
and PUBLISHING
WORKS'
Here the sans serif capitals have
a definite drop-shadow in sepia brown; the tilting, beflourished 'and'
is a joy.
The Old Glassworks, Lewis Lane (corner
with Carpenters Lane)
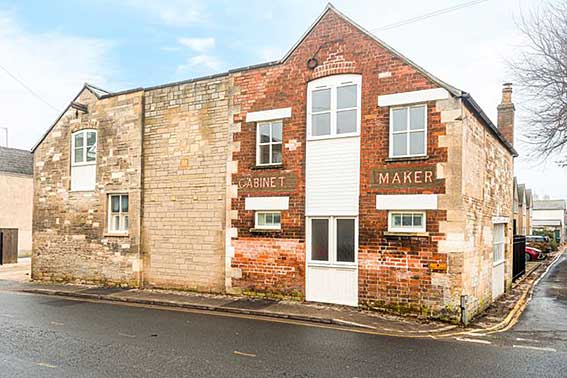
'CABINET MAKER'
It looks as if this lettering
(white caps with red drop-shadow on chocolate background) has been
repainted during conversion to accommodation. C.W. Neal, glass
merchants, moved out of the former cabinet maker's premises in 2018.
Waterworks, Lewis Lane
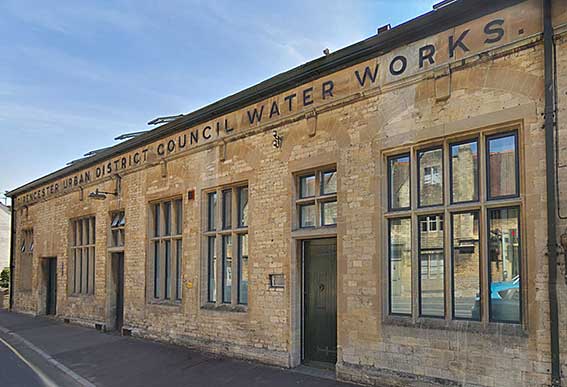
'CIRENCESTER URBAN DISTRICT COUNCIL
WATER WORKS.'
The former water works building is located on the corner of
Lewis Lane and Watermoor Road. The site is quite extensive. A water
supply for the town was provided in 1882. The plant dates from around
1898. Now mainly residential.
 2018 image
2018 image
The cast iron, round-ended street nameplate on the corner of the
building has certainly seen its own share of water over the years.
The opposite junction is the beginning of Cricklade Street.
Lewis Lane street nameplate,
junction with Lewis Lane / junction with Cricklade Street
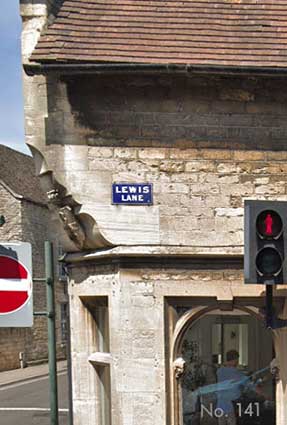
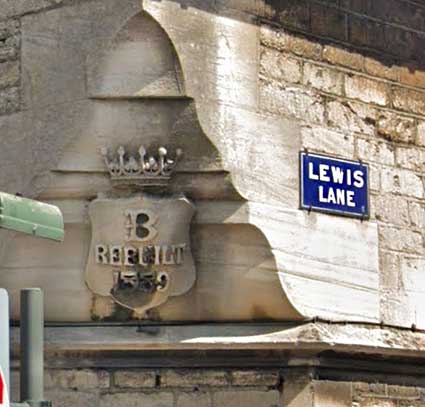
An enamelled metal street nameplate across Lewis Lane from the
Watermoor Road sign. White capitals and border on a royal blue
background; metal right-angle staples clamp the sign to the wall. The
fluted corner stonework of 141 Cricklade Street bears the crowned
shield:
‘B
REBUILT
1889’
We assume that the 'B' stands for Bathurst (see The Bathust
Estate below); it can also be seen on 10 Black Jack Street. This
decorative masonry feature is to avoid turning
carts damaging the corner of the building. Street furniture crowds this
narrow junction.
54 Querns Lane
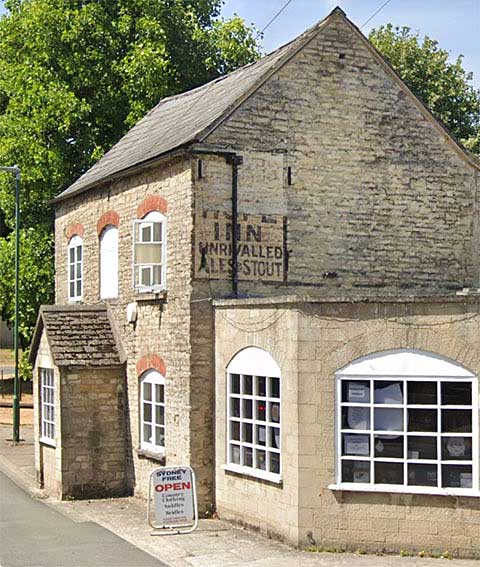
Following the line of Lewis Lane across the crossroads into
Querns Lane (a quern is a circular grinding stone, suggesting a mill
here), one comes across the former Hope Inn.
‘HOPE
INN
UNRIVALLED
ALES & STOUT’
is a partial sign on the rear of the Sydney Free Saddlery. The
lettering is partially obscured by a rainwater pipe and the upper
section appears to have been painted over; in 2013 a projecting sign
hung from the two brackets still visible covered most of the inn sign.
Above the visible lettering one assumes that the definite article
appeared and above that the name of a brewery.
‘Another example of lost trade was the Hope Inn, at the corner of
Querns Lane and Sheep Street, which has for many years now been home to
a saddlery business. Architecturally plain, its 19th century vintage is
clearly apparent, as a simple ‘beer house’ without much sophistication.
The clue lies in its 1861 designation ‘near the wharf’ – that is of the
Thames & Severn Canal basin across the way in Querns Road. Once the
canal business and the coal businesses also based there had
declined, the inn lost its particular reason for existence, in this
case lingering on until March 1975.’ – Cirencester Archaeological &
Historical Society website: [http://www.cirenhistory.org.uk/nl50cirenpubs.htm]
117-119 CrickladeStreet
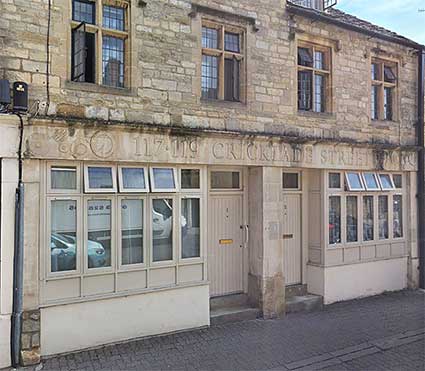
The address is picked out in full on
a limestone fascia in relief capitals and numerals with some
geometrical decoration at each end. This is a modern modification to an
old stone building. There has been some archaeogical interest in two
undated drystone walls behind the frontage. This building has been
converted into flats.
6 Cricklade Street
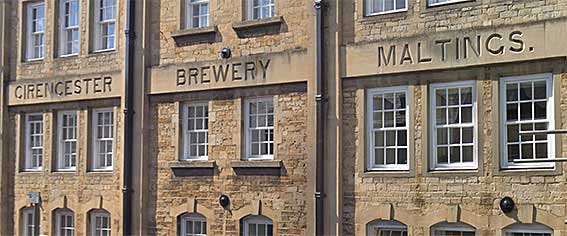
'CIRENCESTER ... BREWERY
... MALTINGS.'
is deeply incised, in sans serif
caps, into the three stone slabs.
The maltings was operated by Cripps & Co until 1887 when it
was registered as above. The Brewery owned 92 tied houses by 1920. The
company was acquired by Simonds Ltd of Reading in June 1937 when
brewing ceased. In 1983, the Cirencester Cellar Brewery was opened in
the former cellars. This became the Cirencester Brewing Co. in 1986 but
ceased in 1987. In 1988 the Cotswold Brewing Co. attempted to restart
brewing again but this ceased in 1989. Most of the buildings still
exist, including the maltings, now converted to multiple residential
housing.
6 Castle Street
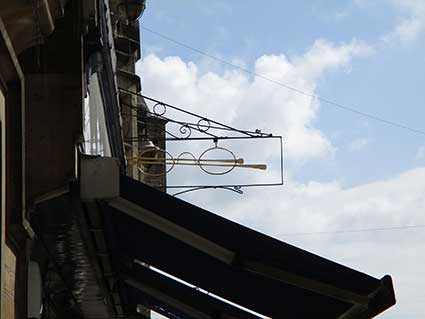
R. J. Holmes, Opticians, bears a rather good eyeglasses sign.
19-21 Castle Street
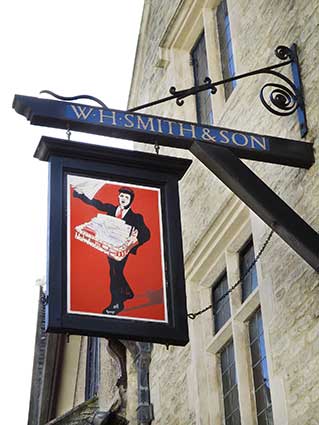
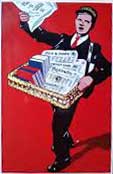
W.H. Smith & Son have been in the bookseller/newslagent
trade since 1846. The Castle Street branch features something
resembling an old hanging pub sign showing a newsboy with the company
name around his hatband selling newspapers from a shallow basket. The
old enamelled metal sign (above right) shows one of a number of
variations on the newsboy theme in the company's advertising; the
original design was Edwardian (1902-1918). This one is fairly close,
but we would guess that the hanging sign illustration is a recent
reworking.
10 Black Jack Street
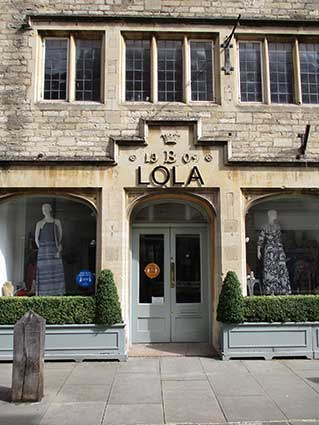
The 'B ... 1909' raised characters show that some Cotswold stone
buildings are relatively recent. Sadly, the second '9' is severely
weathered. The 'B' presumably stands for Bathurst (see
below).
14 Black Jack Street
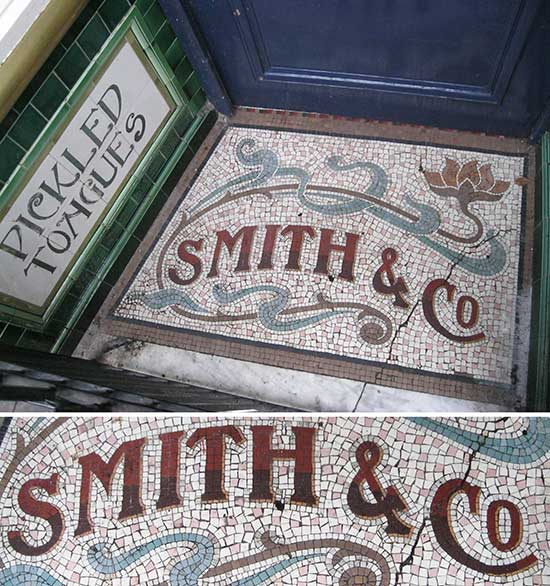 2018 images
2018 images
This butcher's premises features one of the best mosaic
doorsteps (compare with the modern Seasalt step, see below) with
multicoloured ceramic tesserae:
'SMITH
& CO'
is seen prominently in attractive
serif'd capitals – brown-red at the top, black below, with gold-brown
3-D depth. The Art Nouveau influence is particularly seen in the
swirling plant and flower forms around the company name.
7 Cricklade Street
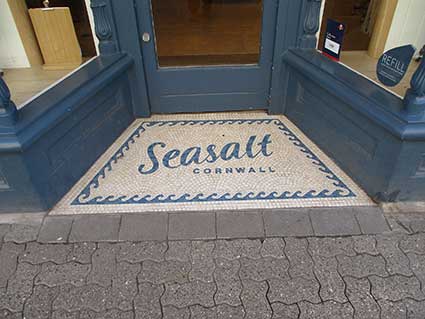 2020 image
The modern mosaic shop entrance step is quite encouraging to see
– reclaiming a lost art.
2020 image
The modern mosaic shop entrance step is quite encouraging to see
– reclaiming a lost art.
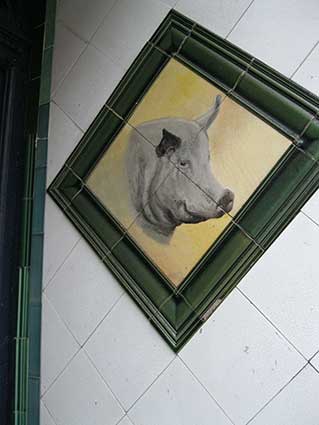
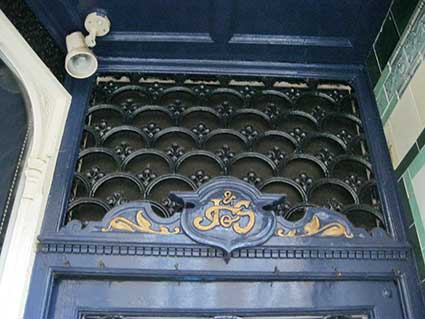 2018 images
2018 images
Above: the pig's head in ceramic tiles with bottle-green frame
shows the poor animal smiling, presumably prior to its slaughter.
Over the shop door is an attractive panel and shaped head to the
doorway:
'&
J Co S'
picked out in gold – a somewhat odd monogram in a shield.
'PICKLED
TONGUES'
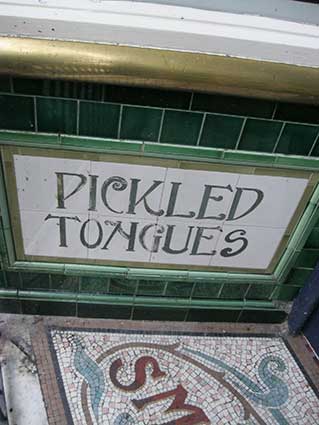
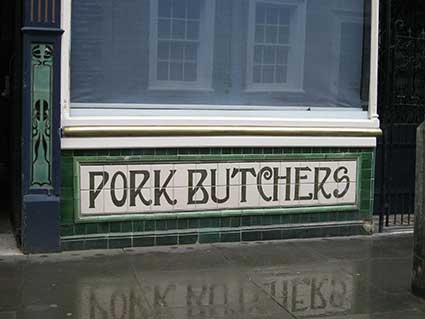
'PORK BUTCHERS'
is featured on the stall riser
(the bit between the pavement and the shop window cill).
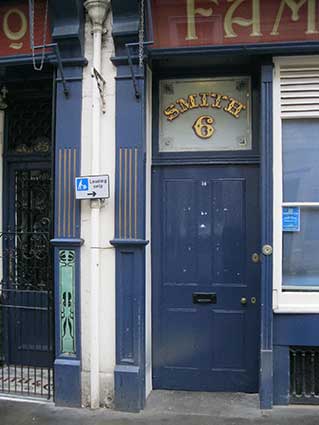
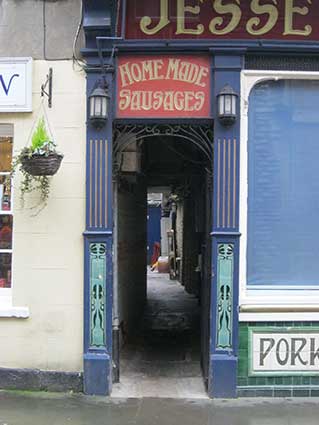
The doorway features an obscure glazed panel bearing the
lettering in fairground-style gold:
'SMITH
6'
Confusingly, the door bears the
number '14'.
The passageway has a wrought iron arch with:
'HOME MADE
SAUSAGES'
above.
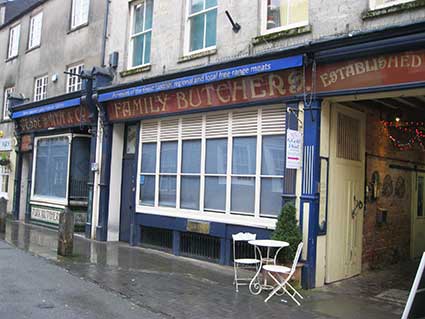
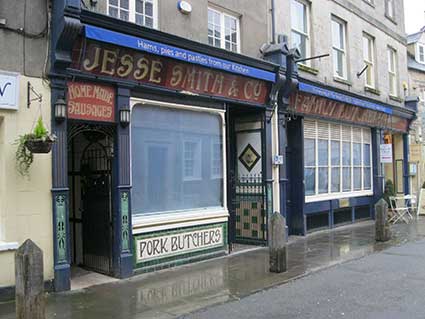
'JESSE SMITH & CO. ... FAMILY BUTCHERS ... ESTABLISHED
1808'
‘Stable Yard Shopping and Dining’ is located through the cart
entrance to the right of the shop.
24 Black Jack Street
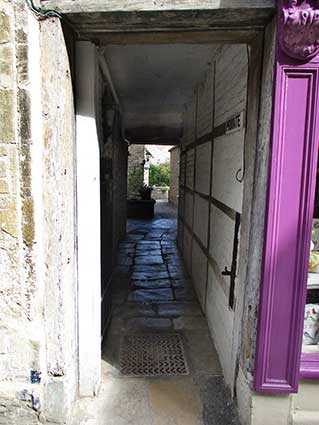 2020 images
2020 images
A glimpse into the past down the passageway between shops.
Street name derivation
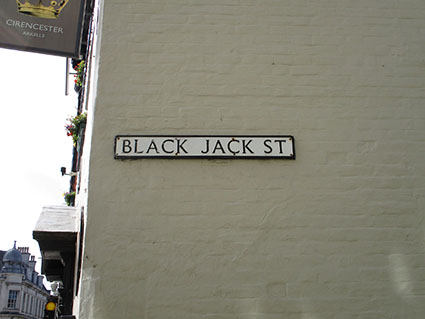 2020 images
2020 images
Opposite the side entrance to the church, alongside the Crown Inn, is
one of Cirencester's oldest streets, Black Jack Street. It apparently
takes its name from the statue of St John the Baptist which once stood
below the church facing down this street. The statue ('Black
Jack') having become blackened with local metal forging
activities, the street became named after the statue.
The Bathurst Estate
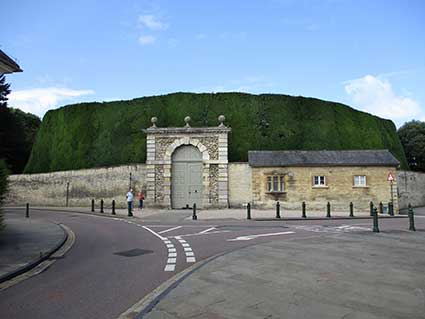
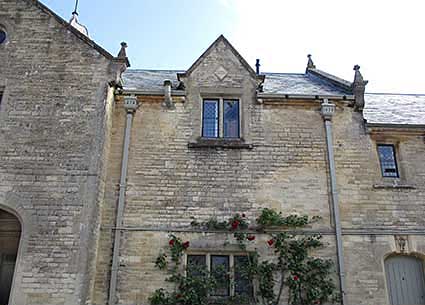
Black Jack Street leads into Park Street, which passes the
Corinium Museum to reach the 'front door' of the large Cirencester Park
(the parkland entrance is in Cecily Hill), based on the Bathurst Estate
(on behalf of the 9th Earl and Countess Bathurst). Cirencester
Park is also the name of the mansion close to Park Street. The house if
Listed Grade II* and the gardens Grade I. The house has the tallest yew
hedge in Britain. The semi-circular hedge, which is 40 feet high, 33
feet wide and 150 yards long, is believed to have been planted in about
1710. The tonne of clippings produced by its annual trimming are sold
to pharmaceutical companies who use extracts as a key ingredient of a
chemotherapy drug. Wandering into the old stable/carriage yard, now the
Estate Office, the date '1878' is displayed
on the cast iron rain-hoppers and the stone diamond in the gable.
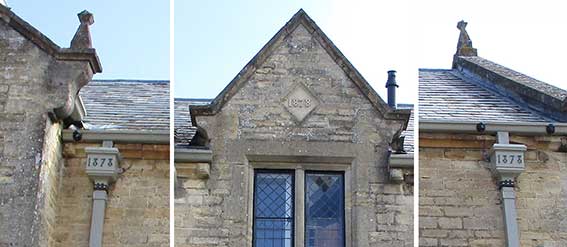
The doorway is crowned with a decorative 'B' for the earldom name:
Bathurst. This is seen again in the dated buildings at 10 Black Jack
Street and 141 Cricklade Street included on this page. One can assume
that the buildings were erected on the Bathurst estate.
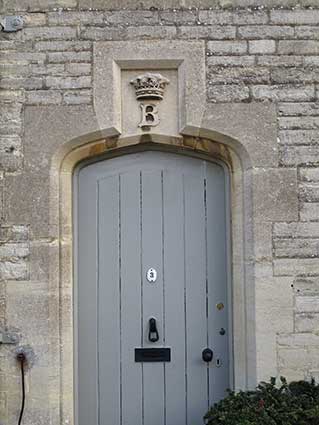
3 Gosditch Street
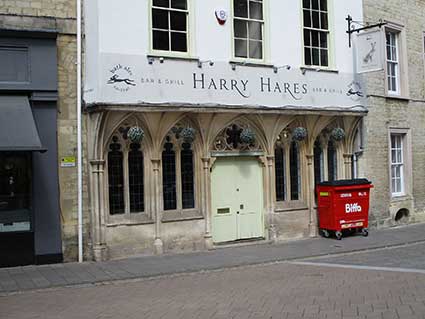
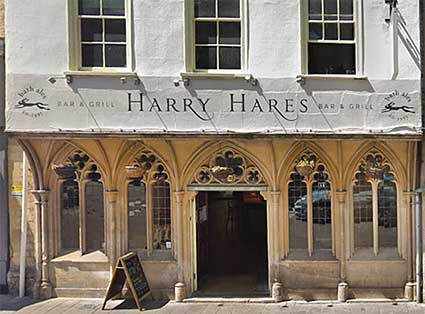
Harry Hares Bar & Grill (with and without bin) owned by St
Austell Brewery. It is Listed Grade II and has a very decorative,
gothic arched gound floor frontage.
13-15 Gosditch Street
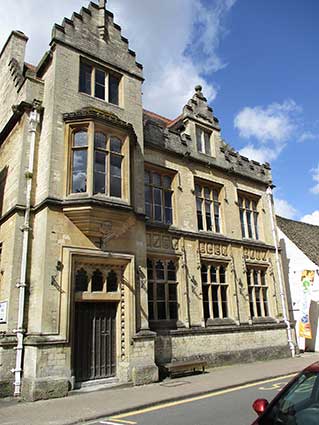
The former Capital & Counties Bank bears named shields, in
gothic lettering: ‘Cheltenham, Stroud, Redditch, Stow-on-the-Wold’) and
is Listed Grade II.
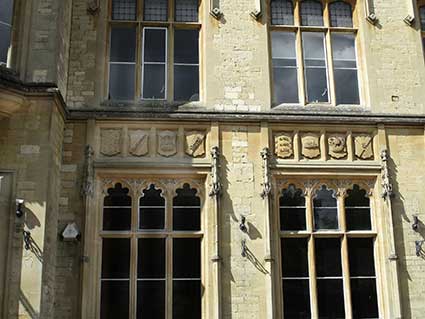
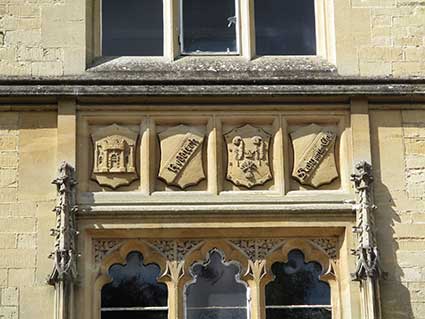

'AD 1873'
appears on a flowing scroll on the crow-stepped gable just below
the roof level.
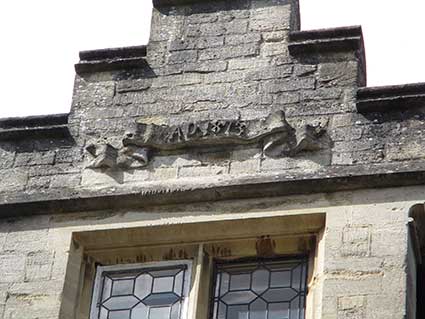
A somewhat surrealist touch appears on a small shield above the
main entrance: four dismembered hands tie up a sheaf of wheat. This
feature is largely obscured by a bracket which once carried a sign. The
scroll below reads:
'VIS UNITA FORTIOR'
(Latin for 'United strength is stronger', which might seem a
little tautologous).
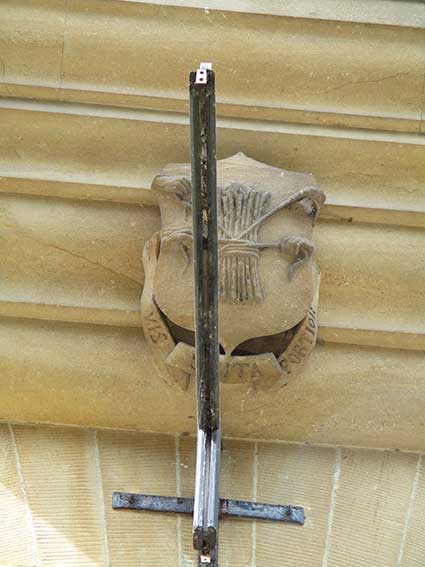
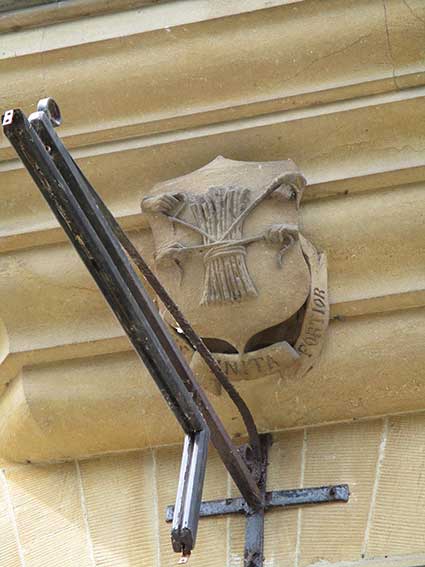
The Listing text adds: '... moulded eaves cornice with carved
heads, to far left and right acting as gargoyles discharging into
square-section cast-iron down pipes with decorative hopper heads'.
The text includes the statement that this building is 'now
showroom, workshops and offices'.
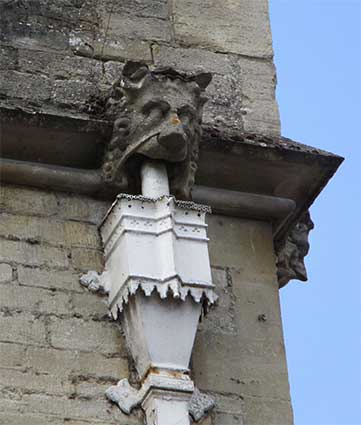
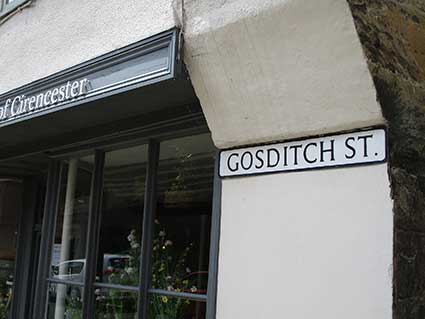
Gosditch Street runs from the church, into Dollar Street and
continues into Gloucester Street. As yet we have not
found a definite derivation for the name,
5 Dollar Street
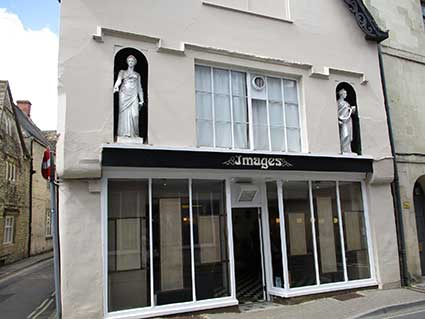
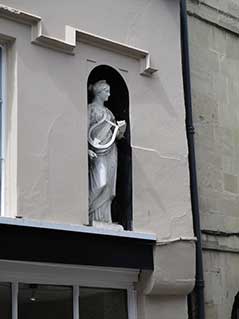
Above: an interesting Grade II Listed building on Dollar Street,
with figures (around two-thirds height) in niches on the first floor.
The one on the right holds a lyre; that on the left must have held
something once, preumably an instrument. Parts of the building date
from the 16th century, the facade is 19th century. The junction to the
left of the shop is the narrow Coxwell Street. The first house past the
depth of the shop is no. 2 Coxwell Street and it features an
inscription in stone above the doorway:
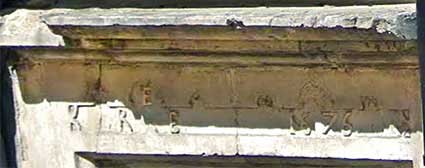
'REE ... 1676'
The first 'E' is raised, so that it could read 'ERE ... 1676'.
We believe that this building is not listed and we have not seen a
reference to this old lettering and date.
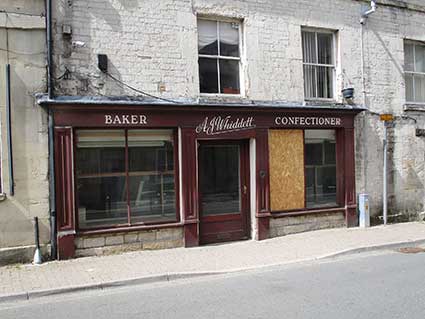
Above: a signifier of the way in which our town centres are changing is
the 'proper shop' front on Dollar Street: 'A.J.Whiddett' is in a
cursive script with underline flourish, all set at an angle above the
door. On either side are 'BAKER' and 'CONFECTIONER'. The shop closed in
July 2019 after 58 years of business, having closed its Cricklade
Street branch a couple of years earlier
3 & 5 Gloucester Street
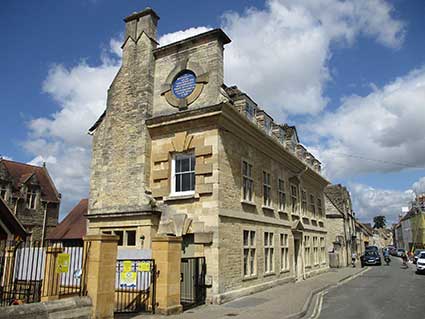
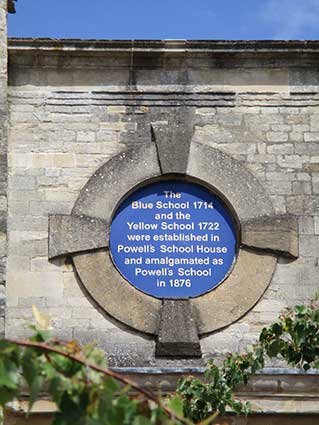
A few yards past the end of Dollar Street is an unusual school building
built in c.1714. The Grade II* Listing text includes:
'Eaves cornice returned in stone; false flank wall above cornice with
carved bracket over eaves to right side and frieze and moulded stone
cornice has keyed oculus with plastic sign in place of former painted
inscription...' which reads:
'The
Blue School 1714
and the
Yellow School 1722
were established in
Powell's School House
and amalgamated as
Powell'
School
in 1876.'
These charity schools were eventually named after the original
benefactor, Thomas Powell. A group of Cirencester residents instituted
a charity school in 1714 to teach and clothe 40 boys and 20 girls,
while younger children were to be taught in dame schools. The school
became known as the Blue School, from the colour of the boys’ uniforms.
The Yellow School for Girls was established so that twenty girls were
also to be clothed and taught to read, say their prayers and catechism
and to spin. The Yellow School was a separate institution from the
Blue. Powell's School continues today.
Street name derivation
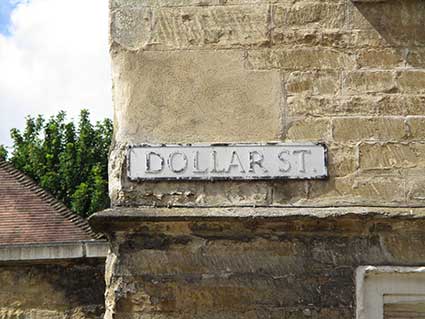
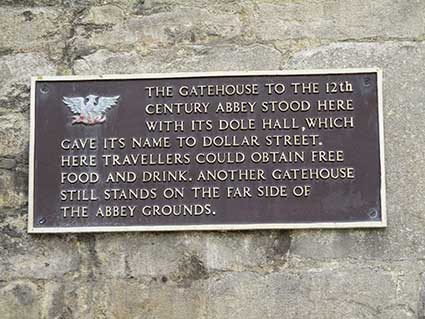
The 'Dollar St.' street nameplate – with its unnecessary full
stop, pedantys – is in cast metal – probably aluminium. The information
plate explains the derivation. Further down Dollar Street we finds a
most pleasing pair of blue enamelled metal street nameplates.
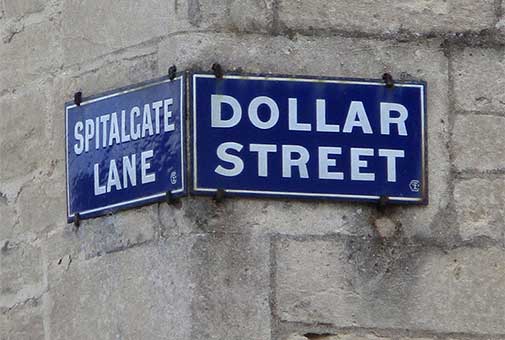
Spitalgate Lane
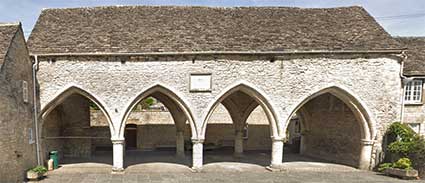
This street name is apparently unique in the country. It
is the site of the 'Hospital Of St John', Listed Grade I. This
gothic-arched, surviving portion of the arcade of the hall of The
Hospital of St John, founded by Henry II in 1133. The existing building
can be dated to the late 12th century with later alterations and much
restored in the 20th century.
The actual Spital Gate gatehouse is all that is left of
Cirencester Abbey. It dates from the late 12th century. The attached
cottage is thought to have been added in the 17th century. An
Augustinian Abbey was founded here in 1131. It was built on site of an
Anglo-Saxon minster founded in the reign of King Egbert (802-39). The
abbey was dissolved in 1539 as part of Henry VIII's dissolution of the
monasteries. The location is on Grove Lane (the A147). From Middle
English spitel, from
Medieval Latin hospitāle (a
charitable house to receive and care for sick people, later
distinguished from a hospital as being especially for those of a low
class or meagre financial means).



 2020 images
2020 images












 2018 image
2018 image








 2018 images
2018 images 2020 image
2020 image
 2018 images
2018 images





 2020 images
2020 images
























