'A.C. REYNOLDS.
GROCERIES... PROVISIONS'
'THIS BUILDING
WAS ERECTED IN THE
YEAR 1791.
FOR THE HABITATION OF
POOR WIDOWS. WHOSE HUSBAND
HAVE DIED IN THE CHARITY OF
ARTHUR WINSLEY
The Lord relieveth the fatherless & the Widow,
but overturns the Way of the Wicked Ps. CXLVI. 9.
Honour Widows, that are Widows indeed. Now.
She that is a Widow indeed. and defolate.
trusteth in God; and continueth in
Supplication.I.Tim.5Ch.V.3&5'
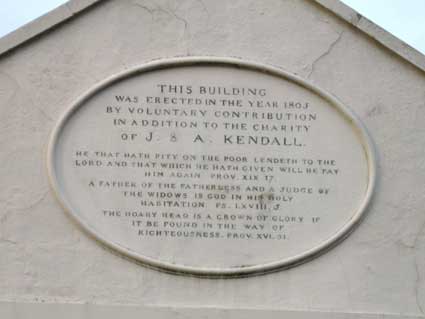
The oval to the right reads:
'THIS BUILDING
WAS ERECTED IN THE YEAR 1805
BY VOLUNTARY CONTRIBUTION
IN ADDITION TO THE CHARITY
OF J. &
[?] A. KENDALL.
HE THAT HATH PITY ON THE POOR LENDETH TO THE
LORD AND THAT WHICH HE HATH GIVEN WILL HE PAY
HIM AGAIN PROV. XIX 17.
A FATHER OF THE FATHERLESS AND A JUDGE OF
THE WIDOWS. IS GOD IN HIS HOLY
HABITATION. PS. LXVII. 5.
THE HOARY HEAD IS A CROWN OF GLORY IF
IT BE FOUND IN THE WAY OF
RIGHTEOUSNESS. PROV. XVI. 31.'
Winnock's Almshouses, Military Road
On the other side of Military Road at 1-6
are Winnock's Almshouses themselves.
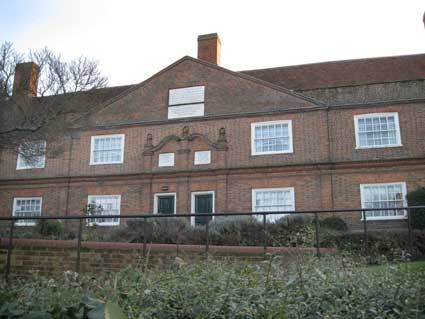
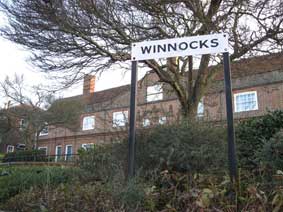
'THESE ALMSHOUSES
Were Built & Endow'd by Mr JOHN
WINNOCK.1678
Mr SIMPSON added a benefaetion of L200.1760
Mrs NUTHALL Bequeathed by will L500.1779
Mr DOBBY bequeath'd by Will £180.1786
Mrs POYNER bequeath'd by Will
£100.1810[?]
Mrs BARFIELD added a donation of
£200.1825
a second donation of £320 and a third of
£480.
HANNAH GUSTERSON. Spinster.
Bequeath'd 200L.~1848.
Restored 1990'
Below the
main plaques are two square tablets: 'WIM' and '1678' in decorative characters.
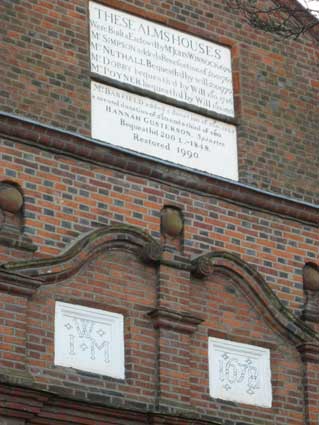
Built in 1678 by John Winnock, this long range of 6 tenements in red
brick is Listed Grade 1. The 2 centre doorways combine into one
architectural composition by 3 pilasters topped by half balls and a
broken voluted pediment. In the main pediment are also the two large
sunk inscription panels: within the west pediment are 2 sunk panels,
one with the initials [W]I M and the other with the date 1678. John
Winnock was a clothier or baymaker of Colchester, and derived his
wealth from the cloth trade - his wealth was created by the labour and
depended on the poverty of the cloth-workers, so his philanthropy in
building these almshouses with some of that wealth was appropriate.
Opposite is a neglected building with brick arched windows bearing the
crest:
'BOROUGH
OF
COLCHESTER
19 ... 06'
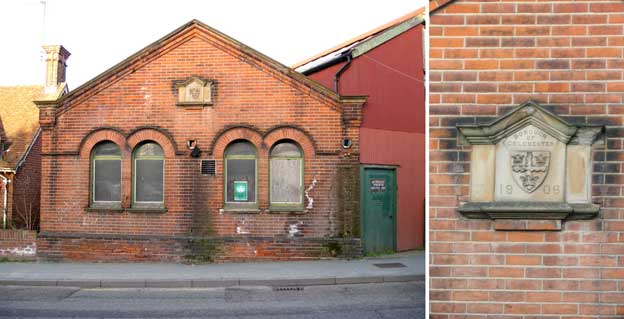
Further down this road is the small Colchester Town station with its
canopy supports bearing cast iron insignia in a
quatrefoil: we think this must be 'GER'
(Great Eastern Railway).
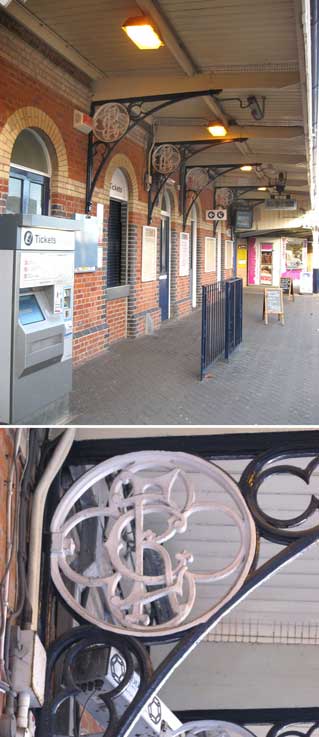
It is located on the Colchester to Clacton line and is one of only a
small number of drive in/reverse out stations on the British
network. The station is better situated for access to the town
centre than the mainline station (known locally as Colchester North).
The station was opened on 1 March 1866 by the Tendring Hundred Railway,
a subsidiary of the Great Eastern Railway, hence the insignia.
Originally named St Botolph's after the large church nearby, the
station was renamed Colchester Town on 8 July 1991.
Right next door to the Town Station is a large impressive public house
with, of all things, a period 'Guiness Time' advertisement placed high
up, with all those unnerving faces smiling from the foaming tops of the
beverages. 'Guinness time' dates, as an advertising phrase, to the late
1940s. The clock forms the top circle of the pyramid on the side of the
Judge & Jury. Previously Molly Malone's, the pub changed its name
when the new Magistrates Court was built a few yards away on the site
of the old Colchester Town Railway station car park.
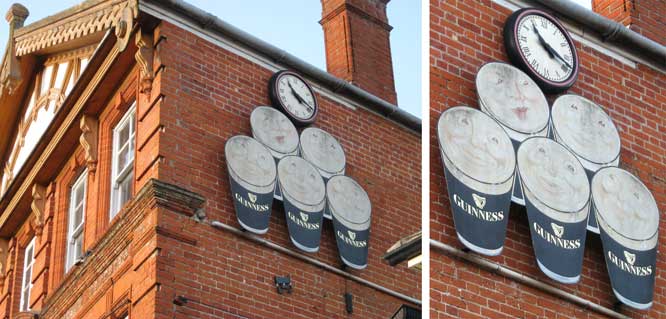
Stead & Simpson former shop, (4?) St Botolphs Street
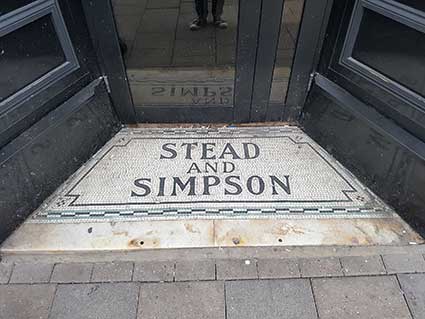 Photograph
courtesy Mark
Sommers
[UPDATE
8.5.2019: 'Nice bit of mosaic in St Botolphs Street, Colchester. I
don’t know anything about it except that its where my Mum would take me
for shoes in the late 1960s. Was there a branch in Ipswich? Feel free
to use if you wish. Kind regards, Mark Sommers.' Thanks, Mark: nice post-modern reflected
shoes of the photographer... Stead & Simpson certainly made a
visitation to Ipswich, but never left their trace, however there's
a painted sign celebrating the company on London Road South in Lowestoft.] The
buildings in St Botolphs Street appear to have eccentric numbering;
from odd numbers across the jaws of Vinyard Street, The Silk Road
Lounge (which includes the Stead & Simpson step) is listed as no. 4
and Hollywood nails is no. 7. Then the numbering pick up at no. 7...
Photograph
courtesy Mark
Sommers
[UPDATE
8.5.2019: 'Nice bit of mosaic in St Botolphs Street, Colchester. I
don’t know anything about it except that its where my Mum would take me
for shoes in the late 1960s. Was there a branch in Ipswich? Feel free
to use if you wish. Kind regards, Mark Sommers.' Thanks, Mark: nice post-modern reflected
shoes of the photographer... Stead & Simpson certainly made a
visitation to Ipswich, but never left their trace, however there's
a painted sign celebrating the company on London Road South in Lowestoft.] The
buildings in St Botolphs Street appear to have eccentric numbering;
from odd numbers across the jaws of Vinyard Street, The Silk Road
Lounge (which includes the Stead & Simpson step) is listed as no. 4
and Hollywood nails is no. 7. Then the numbering pick up at no. 7...
Nick Wiggin sent this period photograph of a
The former Co-op, Long Wyre Street
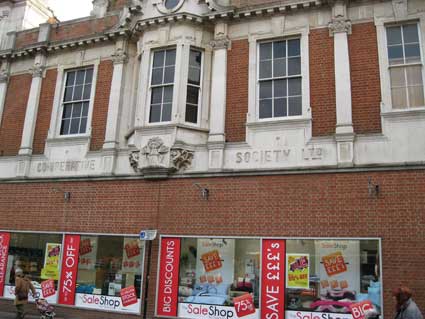
As so often in our 21st
Century high streets, buildings
are passed by without a glance, they change and mutate and few notice.
This building in... was once the Colchester Co-operative store (see the
Ipswich Co-op
page for a similar tale of woe). Here the shop is at least still used
for retail, in this case by 'The Sale Shop'. The frontage still bears
the lettering:
'CO-OPERATIVE ... SOCIETY L
TD'
and an attractive
harvest motif.
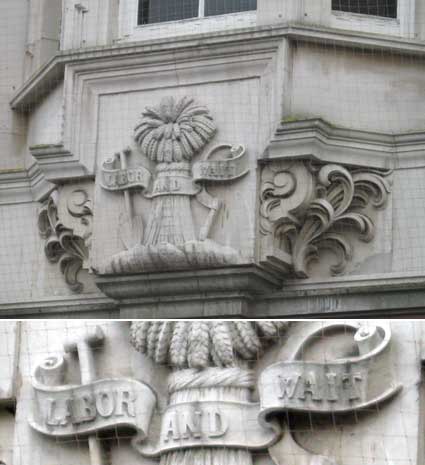
The motto on the furled banner across the wheatsheaf is:
'LABOR AND WAIT'
which is interesting on
at least two counts. The addage contrasts with the Ipswich
Co-op's
"Each for all, and all for each" (which seems to make a little more
sense). Also the spelling of the word 'Labor' appears to be an
Americanism on this most English of institutions. The same motto
appears on the Old Harwich Co-op branch.
We learn that the
Co-operative movement chose the motto 'Labor and wait', deliberately
using the American spelling of labour to express support for those
fighting slavery in the United States. The wheatsheaf was used as it
was a symbol of cooperation as ‘one stalk cannot stand
alone’. This motto can be found in Co-operative societies as far
away as Toxteth in Liverpool.
[N.B. A modern retro emporium in Shoreditch is called 'Labour and Wait', from them we discover that
the (Anglicised) name comes from a Henry Wadsworth Longfellow poem: 'A
Psalm of Life'.
Its conclusion is a mantra to taking action:
"Let us, then, be up and doing,
With a heart for any fate;
Still achieving, still pursuing,
Learn to labor and wait."]
The local press tells us more about the premises:
"A family-owned shop chain has taken over an empty department store.
Townrow, which sells everything from women’s fashion to cooking
equipment, has moved into the former Co-op site in Long Wyre Street,
Colchester. The store, empty since June last year, has been rebranded
the Sale Shop and will offer many discounted goods. Several former
Co-op staff have been taken on and a further 20 jobs could become
available as the individual departments open over the coming weeks." (Daily Gazette, Wednesday 13th July 2011)
And more Colchester Co-op...
Just down Long Wyre Street from the old Co-op wheatsheaf (opposite Greggs the bakers) we
find:
'UNITY IS STRENGTH
FOUNDED 1861
... REBUILT 1998'
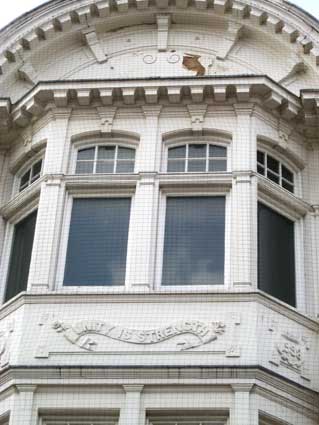
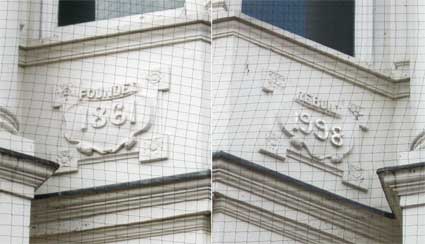
The main motto in sans serif capitals curls in a scroll which sits
within a rectangualr frame. Similar frames are found on the angled
faces of the 2nd Floor bay window showing the dates. The derivation of
the motto is random. 'Unity Makes Strength' appears on Belgian flags
and crests, as well as those from Haiti. 'Unity Is Strength' is the
motto of the Prison Officers' Association in the UK and can be found on
the coat of arms of Malaysia. It took a bit of digging but we
eventually found a fine website called the Colchester Historic Buildings Forum (see Links) and this building appears described as
follows:
"Retained facade and front part of
commercial premises, originally for the Co-Operative Society. Red brick
with painted stucco dressings. Three storeys. Five bays, of which the
outer bays are emphasised by quoins and have within them four-bay
windows rising to triangular pediments. The centre bay contains a
two-storey canted oriel, flanked by Ionic columns at second-floor
level, and has a segmental pediment. Inscription 'Founded 1861'
referring to the Colchester Co-Operative Society. Dentilled cornice.
First-floor windows of Venetian type. [JB] Opened in 1905. Goodey and
Cressall (architects), G. Dobson (builder)." They do not refer
to the 'Rebuilt 1998'
lettering.
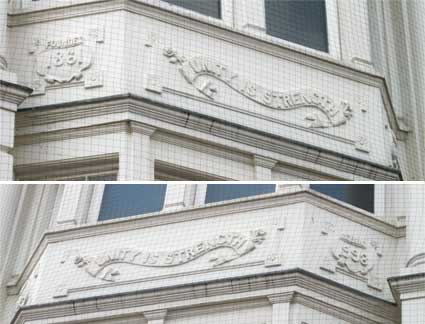
J.W. Haylock boot and shoe shop, 8 Long Wyre Street
From an undated Colchester
Trade Directory (probably Edwardian):-
"Hawkins Alan George B.A. solicitor, & deputy
coroner for the borough, see Elwes, Turner & Hawkins
Haydon Francis Emanuel, butcher, see Scragg & Haydon
Haylock J. W. Ltd. boot & shoe
dlrs. 8 Long Wyre st
Haynes Frederick Owen, beer retailer, 2 Castle road
Hayward A. J. & Son (established -over a quarter of a century),
coal & coke merchants & factors & colliery agents, general
carmen & hauliers, furniture removers & depositories,
contractors & insurance agents, 61 King. Stephen road; St.
Botolph's station & Myland road. T N 169. See advertisement"
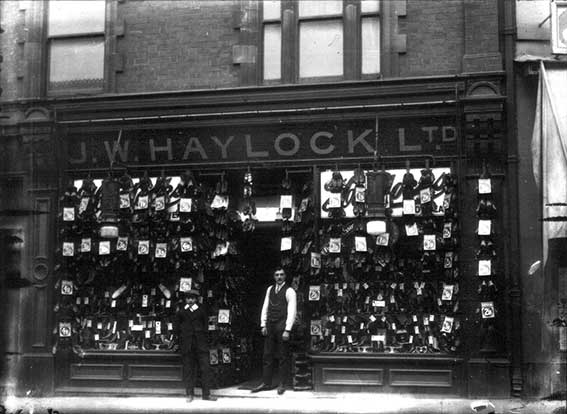 Photograph
courtesy Nick Wiggin
Photograph
courtesy Nick Wiggin
The packed shop window display of footwear, exterior gas
lamps and period dress suggests that this might have been around 1910.
We have been unable to trace this building, so presumably it is one of
many in Long Wyre Street to have been demolished and replaced.
Abbey Gates
Opposite Scheregate Steps (Scheregate is a
product of the Norman period, cut through the Roman wall to provide a
thoroughfare for workers travelling to and from St. John's Abbey;
'Schere' meaning narrow, this 'gateway' was never used for vehicular
access) is a short road called:
'ABBEY GATE St.
FORMERLY
LODDER LANE'
in the characteristic dark blue ceramic
tiles set into the wall. These classy street signs are used extensively
in the town centre and beyond.
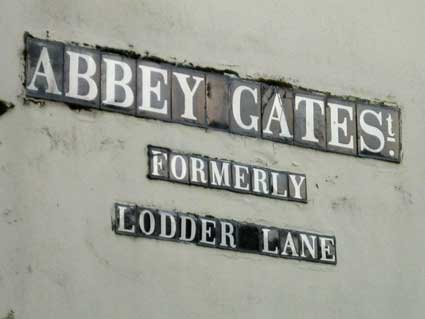 2013 images
2013 images
Across the road is the public house the 'BREWERS ARMS':
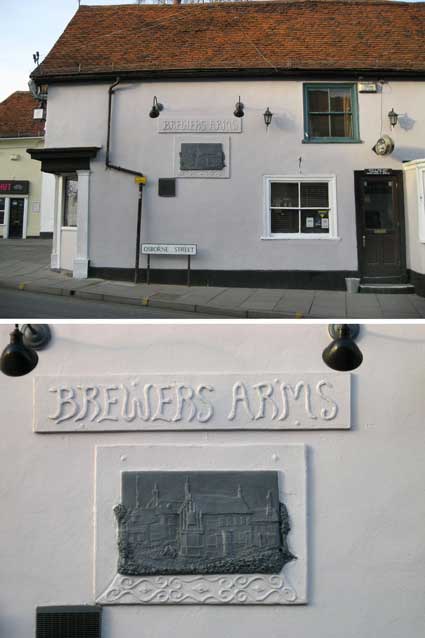
North Hill
56 North Hill has a gold on black
panel above the old cart entrance:
'COCK & PYE COURT'
The Cock and Pye inn was apparently three doors down
from Cock and Pye Yard. Innkeepers include Henry Mason (brandy
merchant), in 1765-1781, and Robert Wright, in 1768-1820. A cricket
match was held at the inn in 1770 although the hill must have made
things a bit difficult.
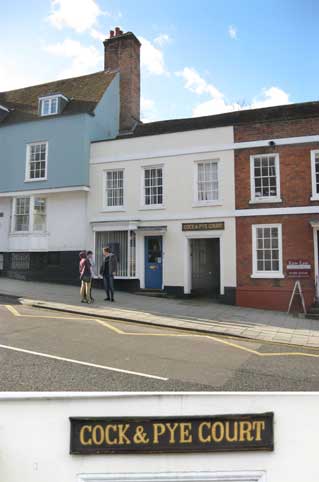
Over the road is a house bearing a shaped rose feature and the date '1809'.
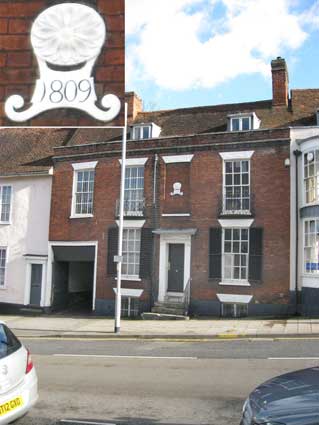
St Peter's Church towards the top of East Hill has a large, decorative,
stonework clock bracketted above the west door. On both faces,
this bears the legend:
'REDEEM : THE :
TIME'
We need to be "redeeming the
time, because the days are evil" (Ephesians 5:16).
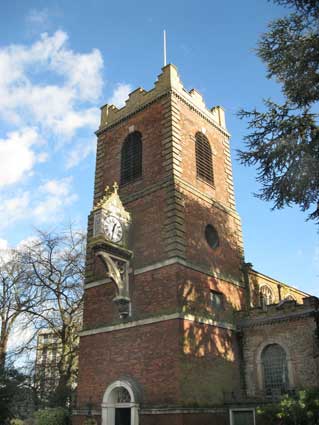
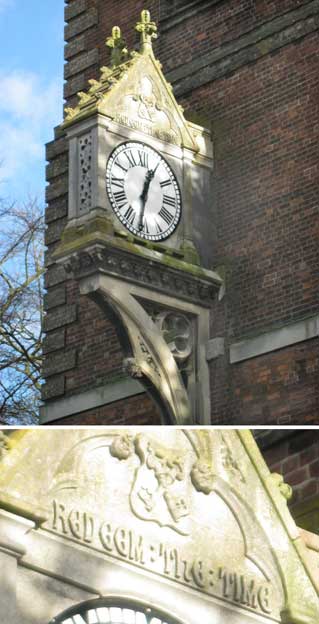
High Street
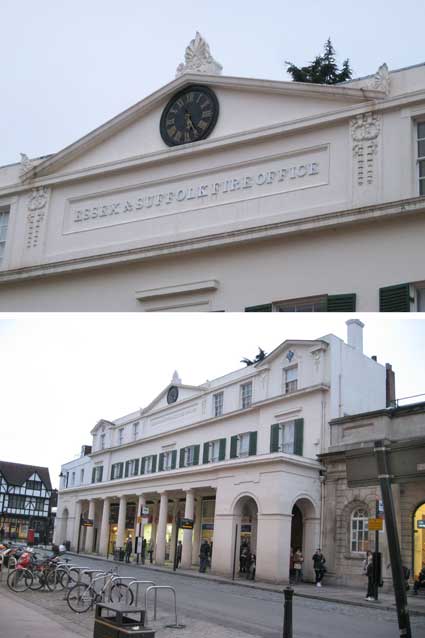
'ESSEX &
SUFFOLK FIRE OFFICE'
This Grade II* Listed buildingat
157 High Street is a fine early 19th century neo-classical facade with
projecting colonnade built in 1820 by David Laing. It was built as a
Corn Exchange and was originally two storeys with central pediment, a
third storey was added later. It is not clear whether this building was
actually what we think of as a 'fire station' housing emergency
vehicles.
'GRAND
THEATRE'
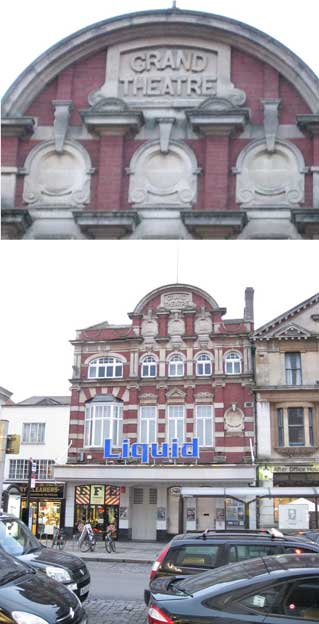
Built in 1905 by local architect J.W. Start, this is referred to as The
Hippodrome, Colchester at 131 High Street. Despite later alterations as
a cinema, a mixed-use leisure centre and in 1995 a startling
redecoration as a club, including much intrusive lighting, the building
survives as an exceptionally fine example of a medium sized Edwardian
theatre. The busy Edwardian Baroque façade makes a pleasing
contribution to the varied frontages of the fine High Street. It is in
red brick with ample stone dressings and of an oddly asymmetrical
design - three main bays and three storeys, with a centrepiece
surmounted by a curved pediment with the name ‘Grand
Theatre’ (in capitals, the first word curving slightly over the
second) in the tympanum, above three blind oeil-de-boeuf openings.
The Town Hall in the High Street is Listed Grade I. Built in 1898 by
John Belcher, it is of exceptionally rich design in free classical
style: red brick and Portland stone. Three storeys, the lowest one
stone-faced with central entrance, carved brackets to porch support
balcony above. Three pairs of engaged Corinthian columns rise through
the first and second storeys to support two segmental and one
triangular pediments. There is a large coat of arms above latter,
breaking balustrade to roof. Statues in high relief between second
storey windows. Victoria tower, on return, rises above pair of bay
windows. 162 ft high topped by statue of St Helena, patron saint of
Colchester, facing Jerusalem (although the Council website says it's
actually the Virgin Mary!). Lower stage of brick, upper part of stone:
very elaborate with 4 bronze ravens and 4 stone figures: Fishery,
Engineering, Military Defence, Agriculture. The brickwork tower has a
large decorative stone tablet with a royal crown and 'VR' (Victoria
Regina) in serif capitals.
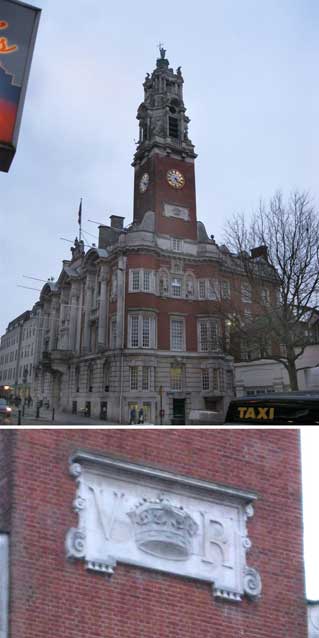
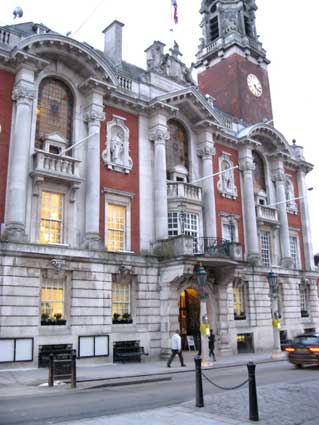
The triangular pediment obscures the inscription below the central
crest. We think it says:
'ANNO VICT. LXIVO.
EDW. SEPT[?].IO.
MDCCCCI' (1901)
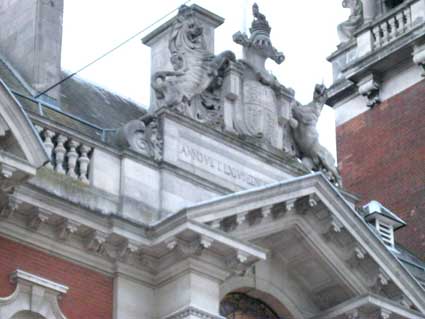
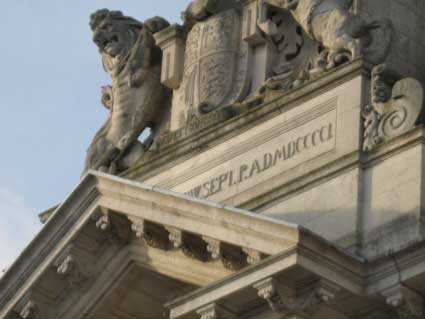
The crest itself, supported by lion and unicorn rampant has running
around the central emblems:
'HONI SOIT QUI
MAL Y PENSE'
and on a
scroll below:
'DIEU ET MON DROIT'
It's worth recording a couple of the features of this
building. First the grotesques above the ground floor windows; secondly
one of the portrait figures inscribed 'AUDLEY' at second
storey level.
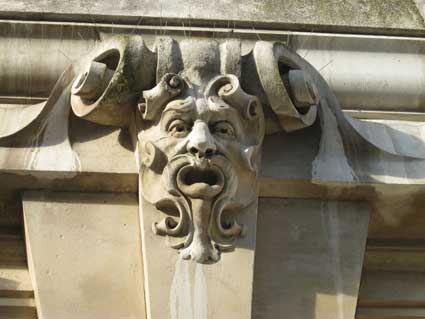
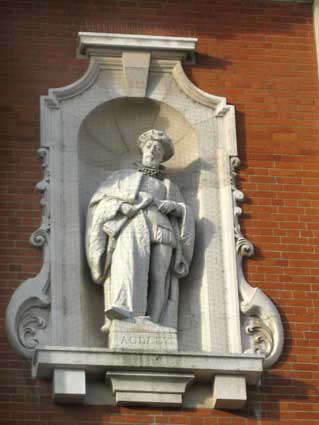
Lord Thomas Audley was Colchester's Town Clerk for a period but went on
to become Lord Chancellor in King Henry VIII's time, being instrumental
with laws concerning the dissolution of the monasteries and the king's
marital difficulties. His family came from Colchester and a substantial
number of memorials to the family exist in a chapel at nearby
Berechurch.
A quick detour to Trinity Street
One of the portrait figures on the Town Hall is inscribed 'Gilberd'.
William Gilberd was the son of a Recorder of Colchester and became the
most eminent English man of science of his day. He made the important
discovery of electromagnetics, carrying out some very important early
studies on this subject. He was also physician to the court of Queen
Elizabeth I. Part of his huge house survives today as Tymperleys in
Holy Trinity parish. The high archway to the left of the Art
Café in Trinity Street has a plaque above it reading:
'PORTION OF
TYMPERLEYS
THE BIRTHPACE AND RESIDENCE OF
WILLIAM GILBERD
AUTHOR OF "DE MAGNETE" AND FOUNDER
OF ELECTRICAL SCIENCE. B. 1544 - D.1603'
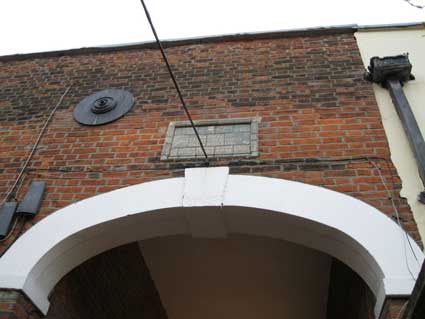
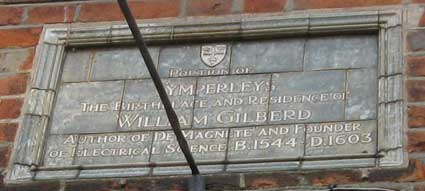 This fine-looking house, glimpsed through the gate past an ugly
bin, has been the subject of cuts by the local council since it was
left the building and its collection of clocks as a public museum
by a benefactor in 1980. Apparently, the clock collection has been
removed and the premises put up for sale, the last only being thwarted
by a right-of-way dispute.
This fine-looking house, glimpsed through the gate past an ugly
bin, has been the subject of cuts by the local council since it was
left the building and its collection of clocks as a public museum
by a benefactor in 1980. Apparently, the clock collection has been
removed and the premises put up for sale, the last only being thwarted
by a right-of-way dispute.
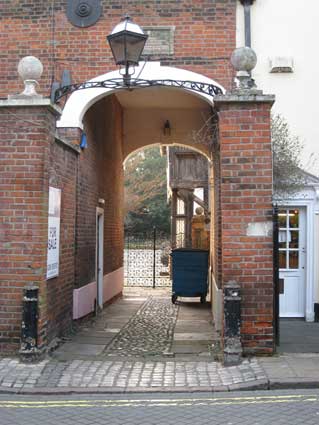
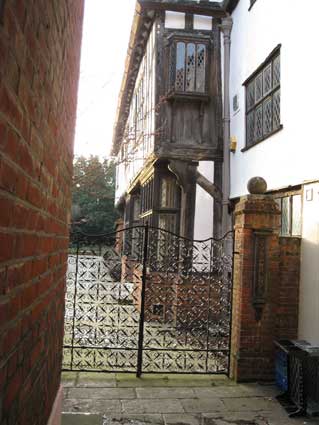 Back at High Street...
93-94 High Street is the premises of W.H. Shepard and
they proclaim
their trade in deco-style white glass characters in the windows to
the right of the door:
Back at High Street...
93-94 High Street is the premises of W.H. Shepard and
they proclaim
their trade in deco-style white glass characters in the windows to
the right of the door:
'FUNERAL
DIRECTOR'
with the company name at an angle:
'WH SHEPHARD'
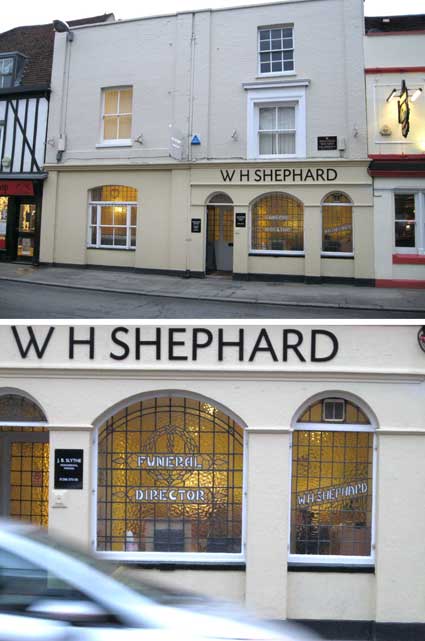
East Hill
This 18th century wall, extending to St James' churchyard, to the east of East Hill House is on
the south side of 76 East Hill. The red brick
wall with stone rustications and incribed
drinking fountain is Grade II Listed and
probably built by James Deane. The condition has deteriorated over
theyears and the remains of the central metal water spout from which
the water flowed into the shallow drained basin below have disappeared.
There is a stone step to allow a small child to access the water and an
arched recess at ground level which may have housed a dog bowl(?).
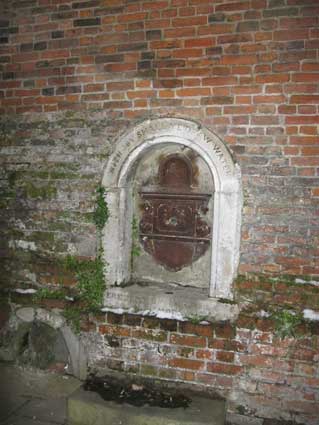
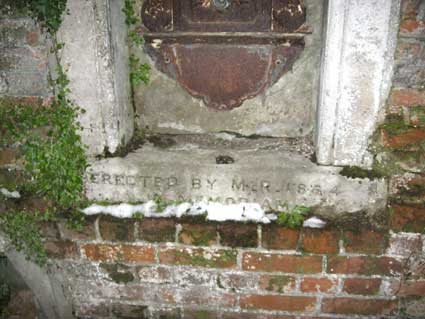
Over the arched top, a quotation from Isaiah 12.3:
'WITH JOY SHALL
YE DRAW WATER'
and below;
'ERECTED BY M.R.
1864
IN MEMORIAM'
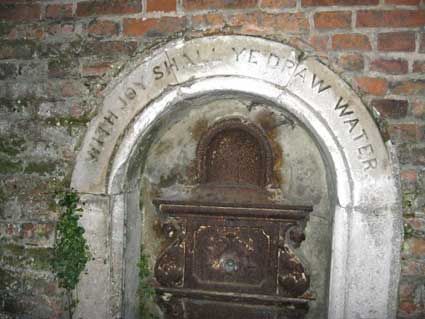
90 East Hill bears a plaque:
'EAST GATE
FELL DOWN 1651
REMAINS REMOVED
1675.'
It stands opposite where the Roman East Gate of Colchester town stood.
Across the road, there is no obvious evidence of the Roman wall,
although its remains are there, the higher ground that is 'inside the
wall' being occupied by the magnificent St. James the Great Church.
Indeed, the height of the church is a clue to how this section of the
wall once was. East Hill has been cut away to make the gradient easier,
where once would have been a much steeper section, around three metres
higher, to suit the gate that once stood here. The Roman Camulodunum,
having been sacked by Boudicca's Iceni rabble from Suffolk along with
estranged Trinovantes from the Essex area, regained the town, killed
Boudicca and built a defence wall around Colchester.
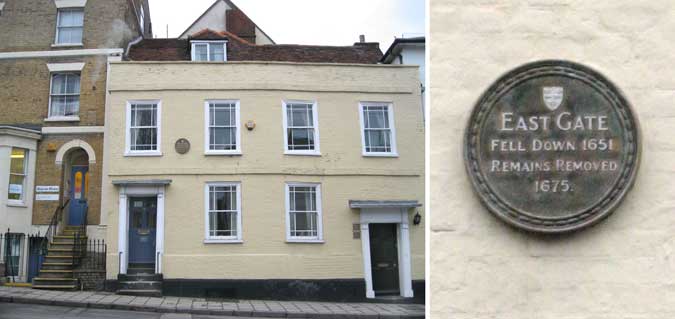
The former Ind Coope brewery at 74-75 East
Hill is Listed Grade II: 'The Eagle Brewery' or,
more recently, 'Eaglegate'. The main entrance block is by H Stopes,
1888.
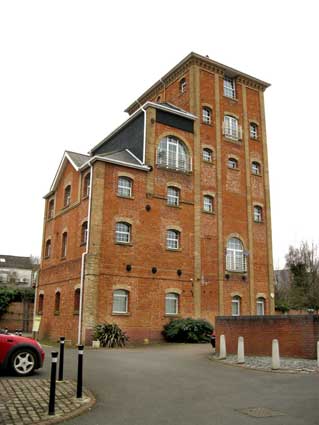
The entrance arch situated to the right leads to another
attractive building to the rear: the brewing tower (shown above), rising to six storeys in an interesting configuration.
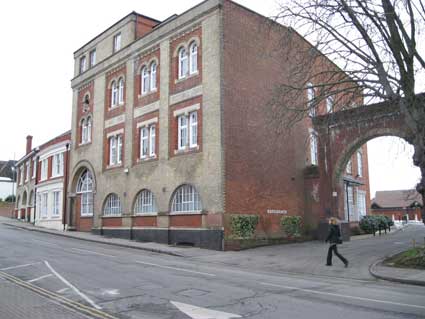
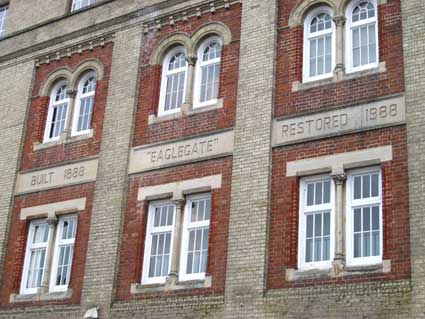
On the frontage between first and second storeys, what we think must
all be modern 20th century lettering:
'BUILT 1888 ...
"EAGLEGATE" ... RESTORED 1988'
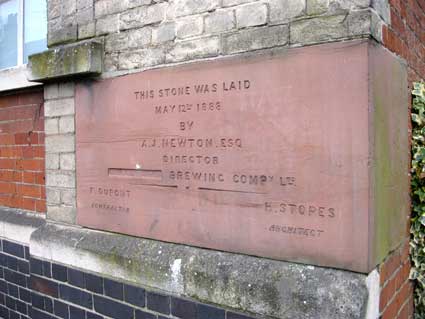
At the bottom right of the frontage is a redstone
tablet which reads:
'THIS STONE WAS LAID
MAY 12TH 1888
BY
A.J. NEWTON. ESQ
DIRECTOR
********** BREWING COMPY. LTD.
F. DUPONT CONTRACTOR
H. STOPES ARCHITECT'
The asterisks indicate that the
word 'Colchester' has been cut away.
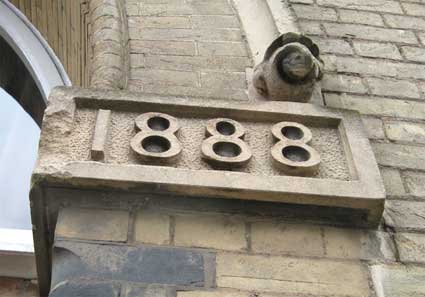
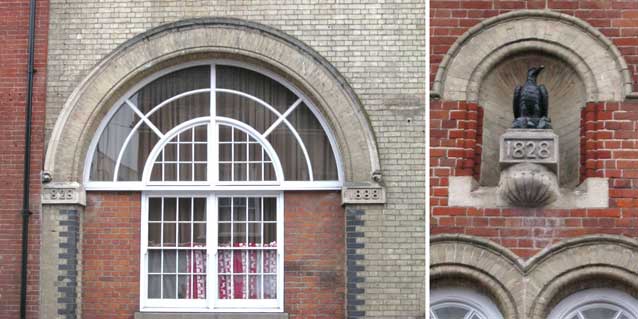
The former coaching entrance to the left is filled in with windows, but
the impost blocks of the arch bear two dates: '1828' and '1888'.
This suggests that the Eagle Brewery building was built on the site of
an earlier (1828) structure. High above this is a wonderful arched
niche with a black eagle perched on a block bearing the date '1828'.
The Colchester Brewing Co. Ltd, Eagle Brewery, East Hill was founded in
1828 by Christopher Stopes and Robert Hurnard. Christopher Stopes &
Sons were acquired in January 1887 by the Norfolk & Suffolk Brewery
Co. Ltd who then changed their title to Colchester Brewing Co. Ltd in
September 1887. Also at Langham until 1887. It was acquired by Ind
Coope Ltd in 1925 and was closed. Some of their 225 tied houses were
sold to Lacon & Co. Ltd in 1926. (Information
from the Brewery History Society website, see Links.)
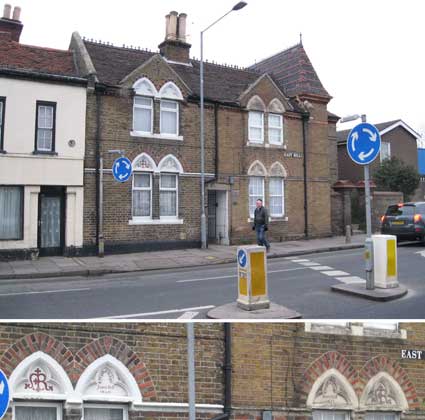
At 55, 55a and 55b East Hill (right by the traffic roundabout where
East Hill becomes East Street) is a
former orphanage built in 1871, now private housing. Built in
stock brick with red brick and stone dressings, there is a
steep-pitched roof with decorative tiles including ridge tilesall in
the High Victorian Gothic style. It was built as an orphanage for
the Church of St James the Great which stands further up and ont
eh other side of East Hill, which at this time was being restored by
S.S. Teulon. Although no evidence has yet come to light, it would
not be surprising to learn that Teulon also designed the orphanage,
which would make it a building of national and not just local
importance. The gothic lettering can be found above the ground floor
windows:
'MR'[*** monogram]
'Orphanage. [this word curving sharply up into the
gothic-style arch]
founded
1868'
The windows to the right have not been restored:
'Orphange. [this word curving
sharply up into the gothic-style arch]
Erected
1871'
'MR'
***As this was built at the height of
Victoria's reign, perhaps this monogram with its trefoils is actually
'VR'?
East Street
At thebottom of East Hill, East Street runs
over East Bridge which crosses the River Colne at the site of a
huge building, East Mill (now 'The Mill') the 19th century former corn
mill of E. Marriage & Son, now converted to accomodation. The metal
plaque on the bridge pillaster reads:
'BOROUGH OF
COLCHESTER
EAST BRIDGE
BUILT 1802
WIDENED FROM 29 FT. TO
46 FT.
1928
ERNEST H. TURNER.J.P. MAYOR
E. ALEC. BLAXILL.J.P.
CHAIRMAN OF THE
ROADS & DRAINAGE COMMITTEE
HAROLD COLLINS. ASSOC.
M.INST.C.E.
BOROUGH ENGINEER'
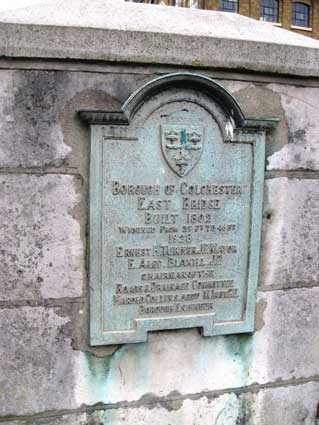
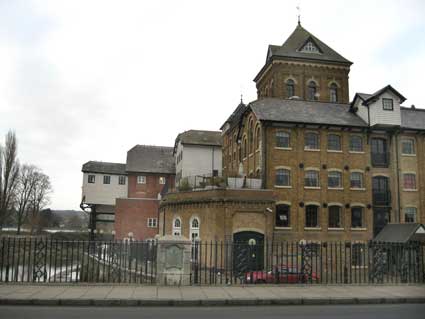
And the nearby Old Siege House is worth a look, even though any
lettering is probably modern. It was built in the late 15th Century and
it has seen many historic events over the years. In 1648 it witnessed
one of the most important events of Colchester’s historic paste
– the Siege of Colchester. The Siege took place during the reign
of Charles 1, and was part of the war between the Royalists and
Parliamentarians. The Old Siege House is in close proximity to the
castle and at the time of the Siege this restaurant was actually on the
road which was once used in the main route to the castle. The building
was actually situated next to the bridge which crossed the river that
surrounded the town and castle. At the beginning of the Siege of
Colchester the Royalists occupied the castle and ruled Colchester.
However, this was not to last, since the Parliamentarians used some
clever tactics and soon realised if they could capture the road leading
to the town and castle that they could gain control. The Royalists,
after losing the East Bridge side of the castle, become desperate to
gain possession of the route to the castle and town again. They went
into battle once more with Parliamentarians and won the Siege. Two days
later the Parliamentarians took back control of the East Bridge when
they stormed the castle, killing the Royalist Commanders by firing
squad. Interestingly, most of the fighting took place on the East
Bridge and East Hill. Evidence of the battle can still be seen here
today in the Old Siege House, the timber frame of the west side and
south front of the building contains many bullet holes from the
fighting. Today they are highlighted with red circles. The building
still has its original oak panels, fireplaces, tiles and the beautiful
stained glass windows which it had at the of the Siege.
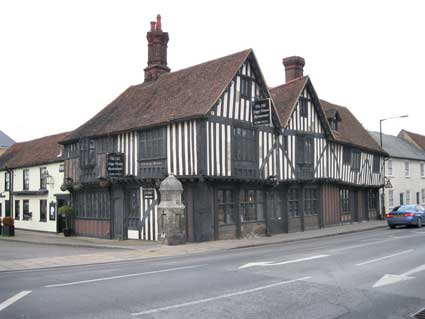
'Formerly
CHARLES BROWN
& SONS
AGENTS FOR
SOMERLITE VAPORISING OIL
SOMERLITE LAMP OIL
Restored by Harding Homes, and in association with
Colchester Borough
Council, Essex County Council and the Heritage Lottery
Fund
Architect: Roy Grimwade RIBA
2004.'
This sign is on the end wall of 62-64 East Street
(north side) and faces the roundabout junction with Ipswich Road. It is clear that the distressed background colour with its
rather modern drop shadow large and small capitals is a recently-made
sign dressed as an old one. The original framed sign on this site can
be seen below. The question of whether signs should be retouched or
completely repainted is redundant here: presumably refurbishment of
this timber-framed building probably involved strengthening of the
gable wall and replastering (or re-rendering), so the original,
degraded sign would have been lost in the process. Somerlite were oil
importers based in Cambridge, and
Corgi toys made a model of their delivery tanker which is highly
sought-after by collectors. Apparently there is a local history
reference to 'W. C. Brown (Somerlite) of Sturton Street, Cambridge'.
Perhaps this indicates a Brown family connection.
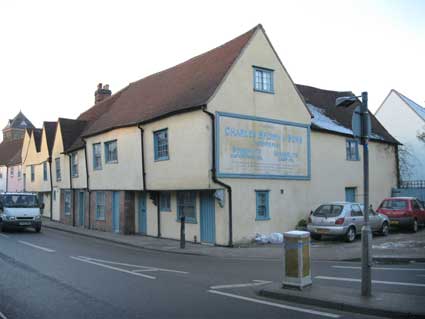
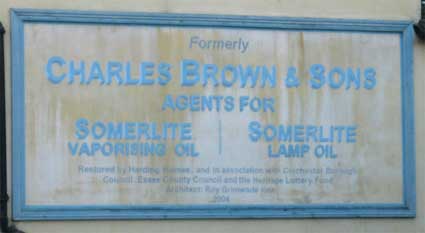
The original sign (below) reads:
'CHARLES
BROWN & SONS
AGENTS FOR
SOMERLITE VAPORISING OIL
SOMERLITE LAMP OIL' [with
vertical rule dividing the two]
The shop sign 'CHARLES BROWN
& SONS' ran above at least two shop entrances (probably a few doors
down from the end sign, next to the high coaching entrance) on East
Street. The two photographs below were taken by Alan Brignull in 1995
when the hardware business was still trading. Our thanks to him and
apologies for not crediting him sooner.
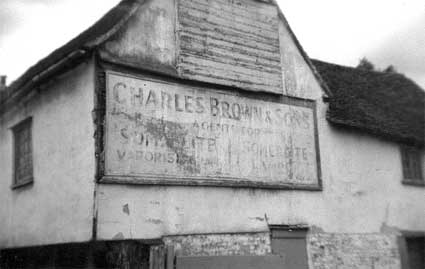
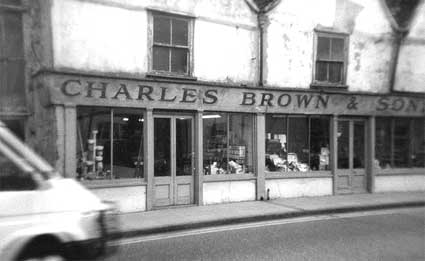 Photographs courtesy Alan Brignull
Photographs courtesy Alan Brignull
It is Listed Grade II. The description reads:
"Range of shops and houses. Mid C14 (No. 63), late C15 (Nos. 64 and
65), early C17 (No. 62). Properties amalgamated into one premises late
C19 and early C20 and altered. Rendered and colourwashed timber frames;
plaintile roofs. PLAN: each part represents a fragment of a once larger
house; none retain its original plan form.
EXTERIOR: 2 storeys; 5-window range. Central element consists of a
triple-gabled range with underbuilt first-floor jetties. No. 62 (to
right) with brick underbuilding pierced by one 5-panelled door, the
upper panel glazed, to right of one 2/2 horned sash. Ground-floor of
remainder with 2 early C20 glazed shop display windows, each with one
double-leaf half-glazed door. First floor lit through 4 2/2 horned
sashes, that to right with 6 panes to lower sash leaf. Stack to right
of centre on rear roof slope. No. 65 with early C20 ground-floor
display window and one glazed door to right. Upper floor with
full-height glazing with glazing bars. Rear with 4 gables to roofline.
One- and 2-storey C20 extensions, random placement of C20 metal
windows, and a first-floor loading door.
INTERIOR: No. 62 with mid C19 stick-baluster staircase with turned
newel and ramped handrail. 4-panelled internal doors. East ground-floor
room with plank wall lining to 2 walls. Rear room extended to north
under a rolled steel joist. First-floor frame with large arched braces
to rear wall. The 3 rooms with plank doors. Butt purlin roof (one tier)
with straight windbraces. Nos. 63 and 64 comprise the present sales
area, the interiors opened into single spaces, leaving side studwork
remaining. Winder staircase in west wall. Roof of No. 63 with a 2-bay
mid C14 crown post roof, the central post missing. Fragments of crown
purlin carried on arched braces. No. 64 with 2-bay late C15 crown post
roof. Chamfered square crown posts with crown purlin supported on
arched braces. Cambered main tie beam on knuckle braces. No. 65
formerly with ground-floor carriageway with central and end studs
terminating with solid arched braces. Roof is a 2-bay crown post type,
the posts of square section with slight upper and lower chamfers,
supporting a crown purlin on arched braces."
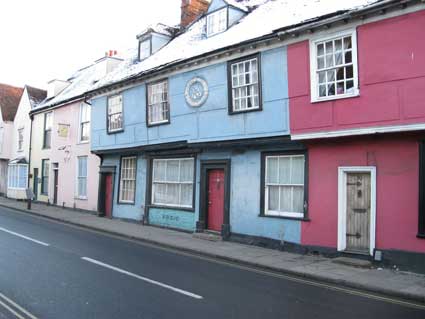
On the south side of East Street, just past the roundabout is an
ancient group of buildings with some interesting lettering: two-in-one,
indeed. 32 East Street has a floral oval on on its front:
'WRA
1692'
and on turquoise ceramic tiles
below the shop window:
'R.B. EVE'
This is also Listed Grade II. "A
good C16 building, with additions circa 1700. 2 storeys and attics, 4
dormers (central 2 gabled and 2 hipped), the roofs tiled. Cellars. The
upper storey projects on the whole front and is plastered in panels. At
the east end of the projecting upper storey is an original carved
bracket. 6-window range of double hung sashes with glazing bars, in
flush cased frames, some original. Late C17 wood modillioned eaves,
cornice. The ground floor has some small Cl9 add?? modern shop windows.
Near the middle of upper storey is a plaster oval wreath enclosing
initials and date [W]RA 1692." The descriptions quoted here are from
Colchester Historic Buildings Forum (see Links).
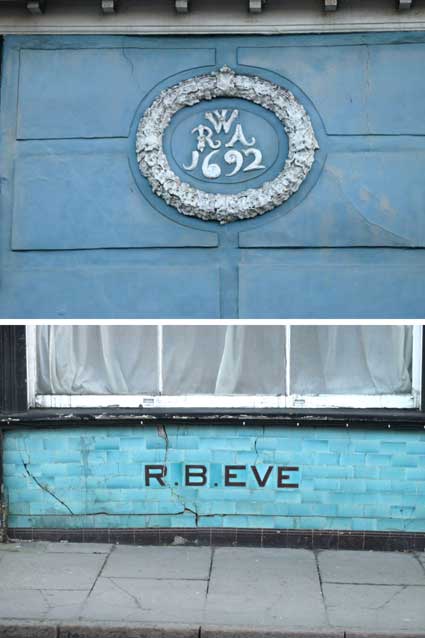
There are pages for Manningtree,
not far up the railway line from Colchester also Harwich
(also boasting a similar Co-op 'Labor & Wait' motto).
Lexden Road
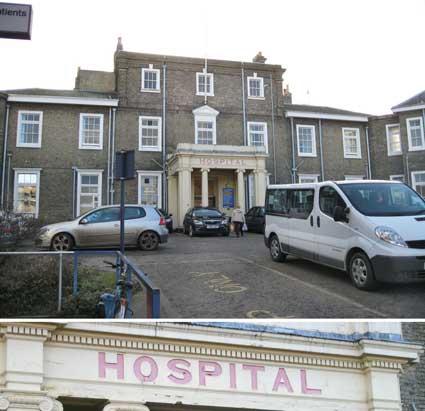 2013 images
Colchester Hospital still operates, quite close to the town
centre. It has
2013 images
Colchester Hospital still operates, quite close to the town
centre. It has 'HOSPITAL'
cut into the portico (and
painted pink...).
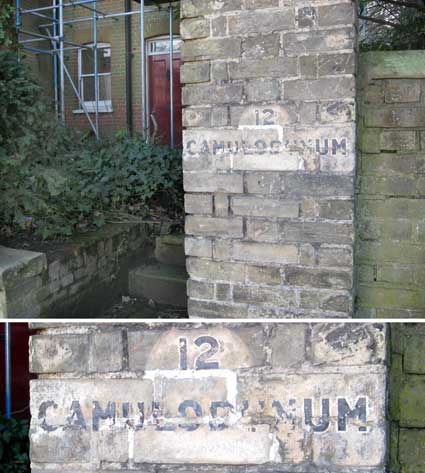 A little further out of town is a private house which was
undergoing building work in February 2013. The white brick gatepost has
the characters:
A little further out of town is a private house which was
undergoing building work in February 2013. The white brick gatepost has
the characters:
'12
CAMULODUNUM'
on it, although it looks as though this was once covered by a
shaped metal plate (see recent occupants below). Built in 1876 for the
Nunn family and known as "Camulodunum" from the beginning. It was later
used as a nurses' home. It was occupied by the Colchester
Archaeological Trust from 1981 till 2012. The name is that of Roman
Colchester. One website says that the local council did not step
in to save the house as a public building.
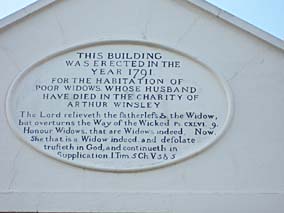
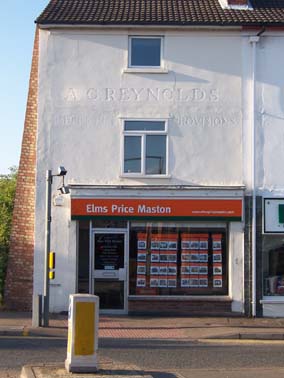 On the junction of Barrack
Street and Brook Street on the edge of New Town.
On the junction of Barrack
Street and Brook Street on the edge of New Town. Luckily we came across this
building
during raking sunlight.
Luckily we came across this
building
during raking sunlight.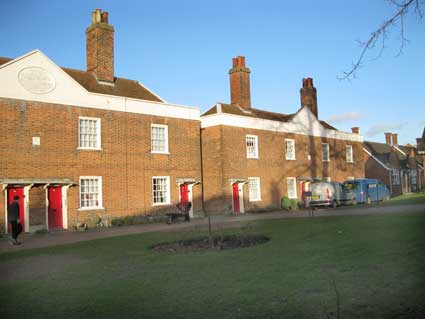








 Photograph
courtesy Mark
Sommers
Photograph
courtesy Mark
Sommers




 Photograph
courtesy Nick Wiggin
Photograph
courtesy Nick Wiggin 2013 images
2013 images


































 Photographs courtesy Alan Brignull
Photographs courtesy Alan Brignull

 2013 images
2013 images