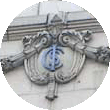 Co-op
Co-op 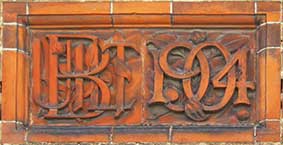
48-68
Carr
Street Co-op
The Ipswich Industrial Co-operative Society, later the Ipswich and
Norwich Co-operative Society (or INstore) and now the East of England
Co-operative Society, has a long history in the town. See updates on
this page for the sorry tale of the town centre store in Carr Street.
Here are photographs from September 2010 to record the lettering on the
buildings before they deteriorate. We go backwards in history from
Major's Corner (see Street name derivations;
named after a timber-framed merchant's house, which
stood where the disused Odeon cinema now stands, belonging to dyer,
Joshua
Major – considerable parts of this structure were dismantled and added
to the rear of Christchurch Mansion:
the 'dark wood rooms'). The
most recent 'functional' extension to
the Co-op store lies to the left behind the white lorry. It has no
lettering
on its simple polychrome brickwork, but housed Victoria's Bakery (an
in-store franchise) in the food shop, with soft furnishings and divi
offices upstairs. The queue of people - mainly
women - down the stairs and out onto the street via the ground
floor door at the corner on 'divi day' was a familiar sight. The Co-op
these days does nt require the verbal
repetition of a divi number, rather one has to present a magnetic strip
membership card at the till and they send
shareholders dividend 'cheques' by post (except during the long 2007/8
recession).
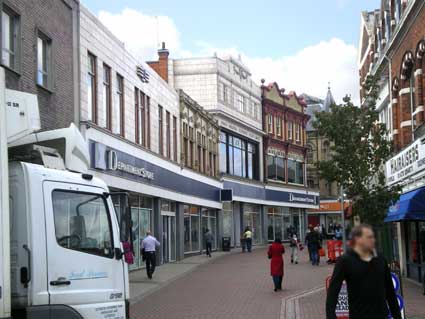
Shoe Department, 1928
Next up Carr Street is a white faience frontage bearing the Art
Deco-style
monogram:
'ICS'
for 'Ipswich
Co-operative Society'. The red facing of the squared-off characters is
offset by the 'depth' being coloured blue (enhanced image to the right,
below).
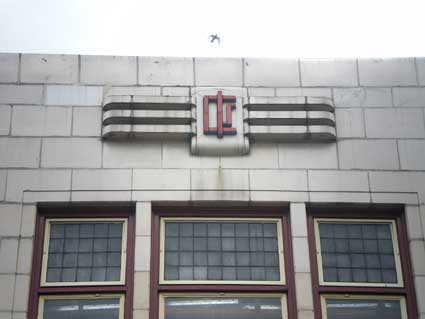
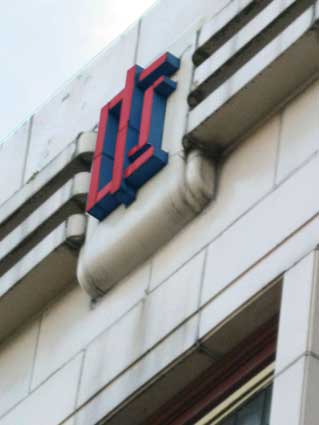
"Further east along Carr Street, an adjoining 2 storey section also
faced in white terracotta but more deeply modelled. The upper floor
frontage is divided into 3 bays by Ionic pilasters; within each bay a
pilaster strip subdivides the window openings which are paired groups
of tall 2 light panes, with smaller paired panes above a projecting
string course. A blank attic course above is divided by consoles and
capped by a cornice. The final two storey section along Carr Street has
a white faced terracotta first floor, with plain windows and a raised
motif over the central bay." (From the Ipswich Borough
Council Local List, see Links)
Grocery Department, 1915/16
This connects with a pale brick extension of similar size, which
doesn't bear any lettering. Soaring up from this we find the much more
decorative frontage shown below. Cased in white tile with blue lettered
shield - a different configuration of:
'ICS'
there are finials, swags, friezes and dentition above
the lettering:
'IPSWICH INDUSTRIAL CO:OPERATIVE
SOCIETY LIMITED.'
replete with colon in 'Co:op' and full stop at
the end. The whole name smacks of the industrial revolution, the Fabian
Society and social change. We have a large, cast iron mangle with the
interlaced letters 'CWS' ('Co-operative Wholesale Society') in its
design.
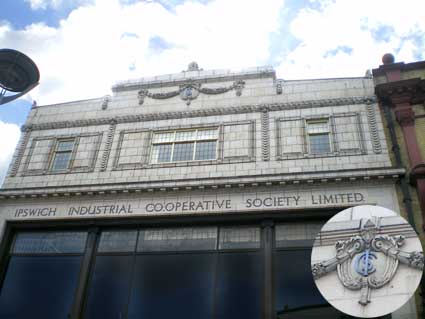
"...dates from 1914 and continues the glazing,
string course and parapet theme of the first and second floors of the
adjoining no. 48, but in a simpler Edwardian style, faced with white
terracotta bricks. Large rectangular bronze window panel at first floor
level, the plate glass panes separated by bronze square section columns
and subdivided by a thin, flat bronze transom; the narrow upper section
has decorative leadwork and stained glass. Above, in raised bronze
letters applied to the terracotta fascia, ‘Ipswich Industrial
Cooperative Society Limited’; the fascia capped by a dentilled cornice.
On the second floor, rectangular windows, the central one divided into
3 lights by mullions, set within a shallow relief frame moulded into
the terracotta. At parapet level the central bay is higher , with
garlands and other motifs in white terracotta." (From the Ipswich Borough Council Local
List, see Links)
48 Carr Street: Central Drapery,
1908
The next building bears the most recognisable
lettering in Ipswich, perhaps. Like the best of the working class
movements, The Co-op has a sterling illustrated symbol: the clasped
hands and stirring motto:
'1908...
EACH FOR ALL & ALL FOR EACH'
The architecture here
boasts ball finials, dentitioned cornice, pediments and that
unmistakable curving corner with curved glass in the windows below. The
image below right has a touch of sunlight on the famous sign showing
the depth of the relief characters of 'FOR EACH'.
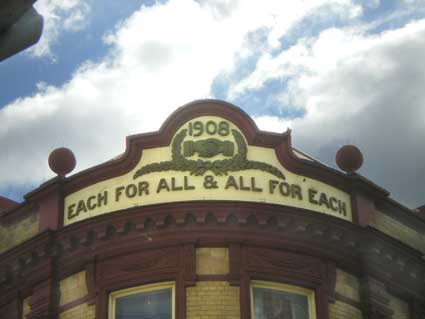
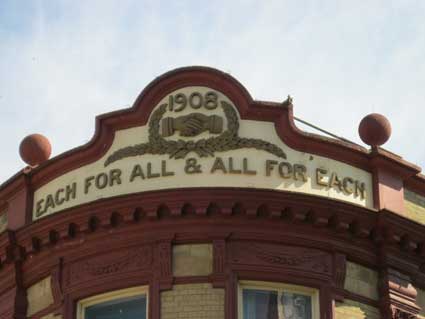
It is interesting to note that the Public Sculpture in Norfolk and
Suffolk database (see Links) attributes this
relief date, emblem and lettering to Harvey Winkworth, built in 1907-08.
It is worth noting the window junctions at the first floor level on
this building. The shaking hands are repeated beneath the main motto:
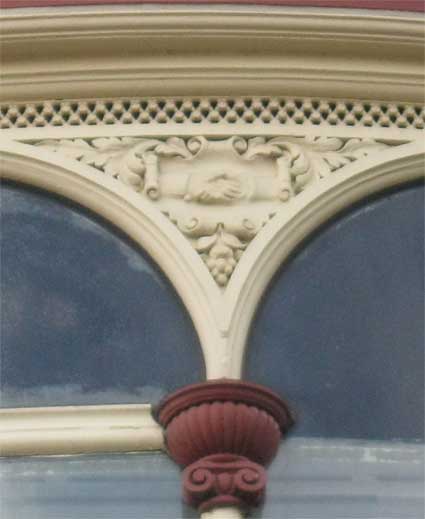 2013 images
2013 images
A sickle emblem appears twice. The netted version below is on the Cox
Lane elevation: from the ground it resembles nothing less than a
question mark.
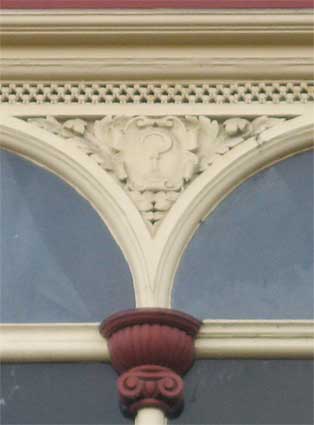
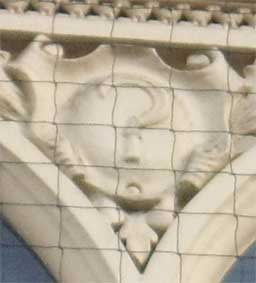
Below: two from the Cox Lane side showing a traditional bee hive – with
giant bees – and the
wheat sheaf we see on the Colchester
Co-op. The latter is repeated on the Carr Street elevation.
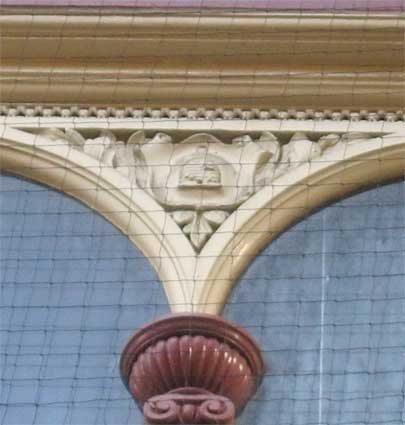
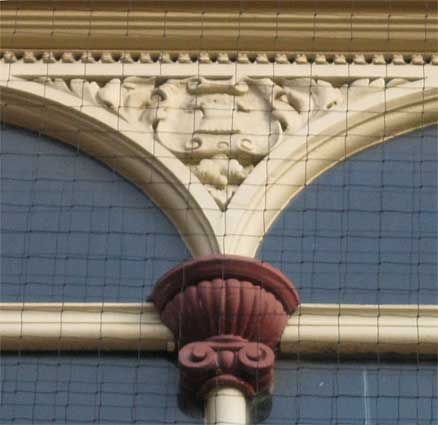
Cox Lane
This takes us up to the mouth of Cox Lane (itself spanned by two
covered foot bridges between the above building and (below) the
original Co-op town centre store: the Central Premises. It was only in
early 2012 that we
realised that a date was carved in the masonry on the oldest building
beneath one of the bridges: '1884'. This
is of interest as the date of building given in the official history of
the Co-op is 1886. At the time it was one of the largest buildings in
Ipswich. It contained the Outfitting Dept. with offices and Large and
Small Halls on the 1st and 2nd floors. The impressive Large Hall played
host to flower shows, exhibitions and dances. It was able to seat 800
people, but during the First World War it was requisitioned as a
dormitory for troops.
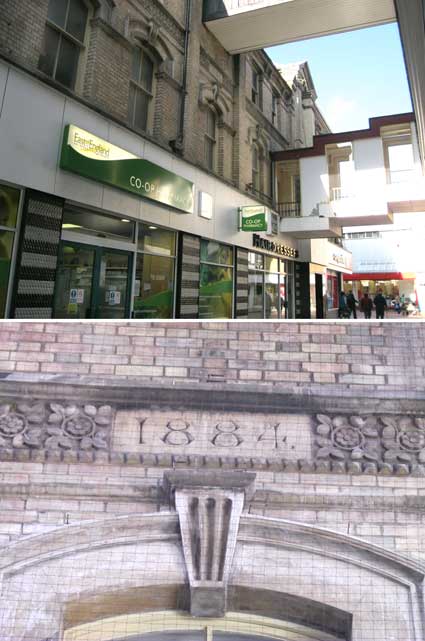
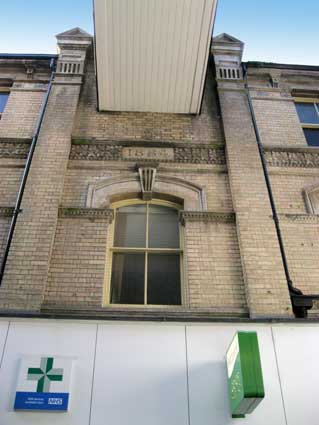
While we're in Cox Lane, it's worth looking at the, er, functional
rear-end of the 'modernist' Co-op from Cox Lane car park. In 2013 while
everyone waits to see what, if anything, will happen to the complex
these enormous blue letters proclaim a shop which is hardly there these
days.
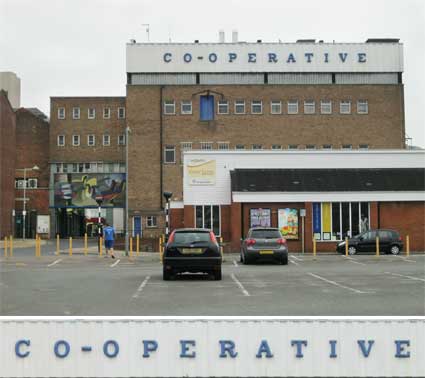
To the left over the narrow part of Cox Lane is a mosaic mural. The Public Sculpture in Norfolk and
Suffolk database (see Links): "The large mosaic shows a woman - her yellow hair outlined
against the grey background- holding a sheaf of corn in her hands. To
the left are two doves and to the right a hand holding a caduceus - the
emblem of Mercury who is shown with his winged helmet. There is a
further large bird in brown and a long necked sea creature reminiscent
of the Loch Ness monster. Mercury was the Roman god of commerce
and here he is joined by doves - the emblems of peace- and a woman
harvesting to celebrate the extension of the Carr street Co-op in 1962
in a spirited rendering inspired by Picasso."
38 Carr
Street:
Central Premises, 1884-86
It wasn't until 2013 that we happened upon the
hard-to-spot foundation
stone for the original Co-op store on the corner of Cox Lane and Carr
Street:
'FOUNDATION STONE
LAID BY
J.T.W. MITCHELL
OF MANCHESTER
PRESIDENT OF THE CO-OPERATIVE
WHOLESALE SOCIETY LIMITED
JAN. 21ST 1885
J.E. GOODEY
ARCHITECT
F. DUPONT
BUILDER'
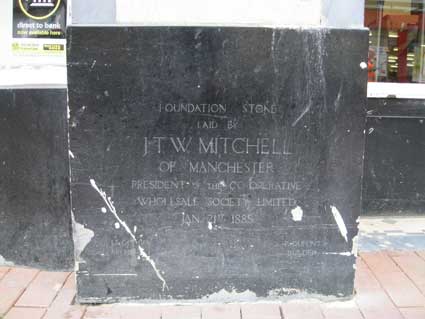 2013
image
2013
image
[UPDATE
3.7.2014:Mark Sommers, to whom our thanks, sends this second version of
the Co-op foundation stone to be found round the corner in Cox Lane. It
reads:
'FOUNDATION STONE
LAID BY
GEORGE HINES
PRESIDENT OF THE IPSWICH
INDUSTRIAL CO-OPERATIVE
SOCIETY LIMITED
JAN. 21ST 1885
J.E. GOODEY
ARCHITECT
F. DUPONT
BUILDER'
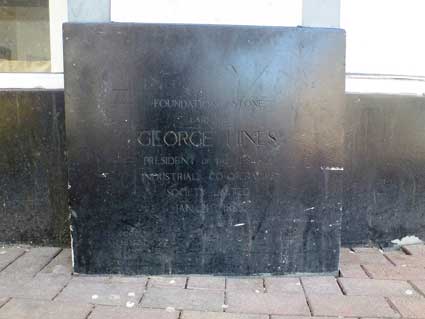 Photograph courtesy Mark Sommers
Photograph courtesy Mark Sommers
Here are the Ipswich Industrial Co-operative
Society's 'Central Premises' (Outfitters
and Drapery department). The corner spire -
which echoes the long-demolished East Anglian
Daily Times printworks over the road - and
rooftop wrought iron railings surmount a veritable
white brick cathedral of retail. In 2010 the only Co-op presence in
this 38 Carr Street building (apart, presumably from some offices
above) was the chemist, optician, travel agency
and disabled mobility
shop down Cox Lane. By 2014 the last two of these had gone.
"38 Carr Street. 1884-85. Architect. JE Goodey. 3 storey Suffolk white
brick commercial building, slate mansard roof with cast iron railing. 2
chimneys. Highly decorative brickwork to Carr Street and Cox Lane
frontages. Stone string and dentilled eaves course. Slate roofed turret
to Cox Lane corner with lead finial. Carr St - windows grouped 3, 4 and
3 with 1 window in pediment end. Right hand side 3 window range to
turret, 2 light sashes. Cox Lane – windows grouped 3, 1, 2 and 3 with
similar pediment over single window. 4 and 16 light sashes with
keystone feature to stone arched heads. Ground floor – modern
shopfronts." (From
the Ipswich Borough Council Supplementary Local List, see Links)
Above the retail floors at ground and the showroomas and offices on the
first storey level is a room (the Co-operative Hall: "the handsomest
hall in Ipswich") big enough to seated 800 people and 1,200 people for
19th century political rallies. It was converted into a banking hall in
the 1980s. An interesting detail about the beginnings of the Co-op on
this site is that the initial, rented premises were at 34 Carr Street
(1867 to 1875) before a move into the old Wellington Inn two doors down
which boasted a reading room and a meeting room – essential to the
Co-operators. 34 Carr Street was eventually demolished to make way for
Woolworths store. Initially, the ground floor of the Central Premises
were divided into seven separate shops: grocery, boots & shoes,
outfitting, drapery, hardware & furnishing with two separate
butchers' shops (pork butchers were a separate undertaking in 1884.
Another interesting feature of the Central Premises is the presence of
extensive basements beneath the shops. During excavations pottery kilns
were found with evidence of Ipswich Ware which
was made between AD 650 and 850, the Middle Saxon period; it was the
only pottery of this period to be distributed throughout most of this
country and abroad and has a characteristic structure.
[Additionl information taken from John Norman's 'Ipswich Icons'
article, EADT, 19.4.14]
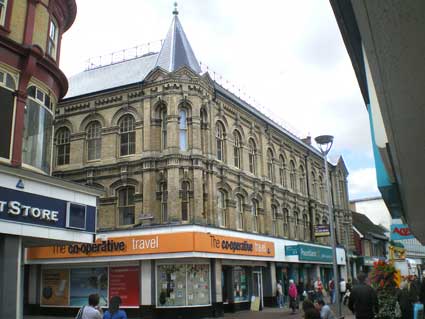
Above: Victorian splendour – the 1884-5 gothic palace of retail.
Hindsight is a wonderful thing, so it's little surprise to view the
artist's impression (devoid of nearby buildings across Cox Lane) in
this engraving of around 1886:
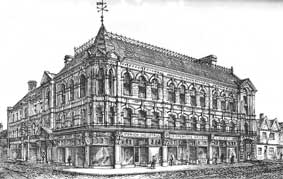
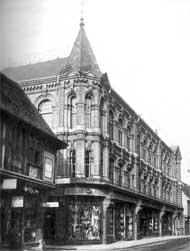
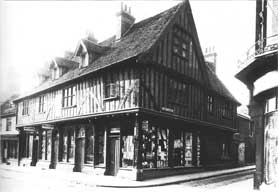
However, the photograph taken before 1908 (above, centre) shows a
glimpse of an
attractive timber-framed building (probably a former merchant's house)
which stood across the lane from the Co-op store. The third image shows
it in
full. In current heritage-sensitive times, we would give our eye teeth
to preserve something of such historic significance and beauty. Ironic,
then, to read that in order to make way for the 'Each For All'
furniture and drapery store, this fine structure was dismantled and
repotedly sent to America/destroyed by fire (this can be read in a
number of sources). The building is reported to have been sold at
auction
to Mr Harris, a builder, for £75 (with the condition that it was pulled
down and the site cleared within 21 days). We wondered if that building
still exists and where it might be today. That is, until...
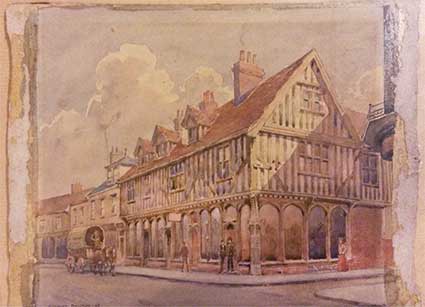 Image courtesy Lisa Psarianos
Image courtesy Lisa Psarianos
Above: the image of this rather good watercolour of the house, signed
by Howard
Penton, has been contributed by Lisa Psarianos (who also told us about
the Franco-British catalogue images – see below), to whom our thanks.
We would guess that the date would be late 19th to early 20th century.
Clearly
[FASCINATING UPDATE: 29.4.2012:
"The Tudor House was acquired by a London firm of antique dealers who
specialised in complete interiors and indeed whole houses. It was
exhibited by them at the Franco-British Exhibition, White City, London
in 1908 where it was bought and then added to a house at Ashby St
Ledgers, Northants.
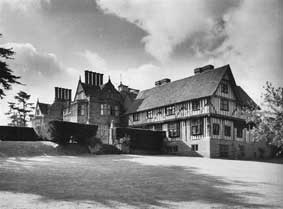 Ashby St
Ledgers
Ashby St
Ledgers
I'm writing an article about the Wool Hall in Lavenham that was
partially dismantled with a view to re-erection elsewhere, and am
including references to some other buildings (such as the Ipswich one)
that were actually moved. I found your website via Google -- 'Carr
Street Cox Lane 1908' or
something like that -- and it is full of interest. Best wishes, James
Bettley." When it was sold in 2015, the estate agents's description of
Ashby St Ledgers included this: "The Great Hall also links to the
Ipswich Wing, formed from a 17th Century timber framed building and
surrounding an internal courtyard. The ground floor of the Ipswich Wing
forms an inner hall or sitting room with painted frieze work and beyond
this a library with painted panelling."
James continues that the stories of
the building either being destroyed
by
fire or being sold to America are false. The
publication of his research for the Suffolk Pevsner volumes occurred in
2015 (see Reading list).
Better still he has given us permission to
publish his postcard (below) of the building on show in a surrealist fantasy
setting at the
Franco-British Exhibition at White City, London in 1908. Many thanks to
James for his
contribution.]
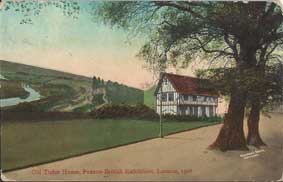 Image
courtesy Dr James Bettley
Image
courtesy Dr James Bettley
Below is another view of the actual exhibit which is taken from
the official catalogue of the Franco-British
Exhibition in 1908. Clearly the dormer windows of the original building
were dispensed with in the reconstruction. Seek out the whole Franco-British
Exhibition publication on Flickr to view
all of the astonishing architecture erected for the exhibition. So much
of it was painted white that this area near Shepherds Bush in west
London became known as White City, much later home to the BBC
Television Centre. This process is similar to the naming of
Crystal Palace – near Sydenham in south London – where the
glass-and-iron structures which had housed The Great Exhibition of 1851
had been re-erected, the name persisiting after the 'palace' itself had
been destroyed by fire.
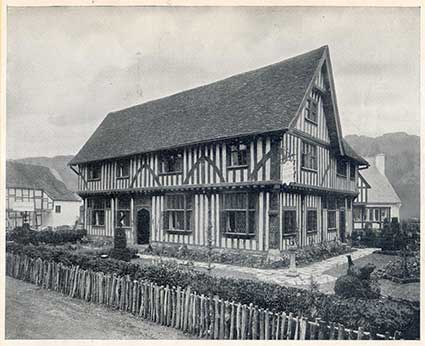
A footnote to the merchant's house which once stood on the
corner of
Carr Street and Cox Lane can be found in Blatchly, J.: A famous antient seed-plot... (see Reading list). Looking once again at the third
of the three period images showing the top of Cox Lane, Dr Blatchly
quotes a Tudor deed which refers to the large building as Parminters
and to the house to the left of Parminters as 'Donachers'. However,
"earlier deeds refer to the smaller house as Bonmachers, obviously
belonging to the Bonmarche family prominent in fifteenth century
Ipswich. As Cox Lane was often referred to in early deeds as the lane
leading from Carr Street to the Grammar school house [in Foundation
Street] these buildings would have been a familiar sight to boys making
their way to school from the north of the town." [For more on the
ancient schools see our pages on Wolsey's
College and Christ's Hospital
School.]
A final glance back towards Major's Corner show the curve in Carr
Street as the buildings descend in grandeur, height and age.
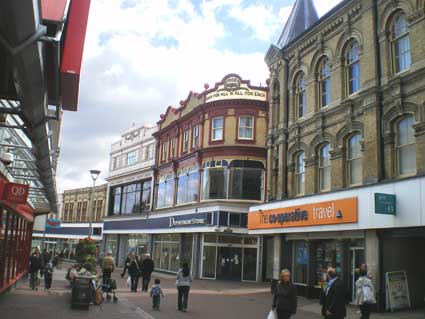
In 2004 partial renovation of the Carr Street Co-op gave the whole
store a facelift, but sadly the original gothic palace of retailing
that was the first of the main Co-op stores was sold off to Shoefayre
and Poundland.
[UPDATE: 2009 - The East of
England Co-op seems to have started a chain of events which has had a
major effect on this series of shops in Carr Street. Midlands Co-op
purchased the Somerfield food store chain, thereby losing some prime
sites, e.g. in Saxmundham where it was thought not appropriate for a
second Co-op owned food shop, so Somerfield went and Waitrose jumped
in. Even more bizarrely, as the Co-op food shop in Carr Street had been
shrunk to a third of its original size to accomodate electrical goods
after the loss of the original Co-op store further up the road to
Poundland, a Midland Co-op owned Somerfield food store opened up a
hundred yards away across the road, opposite the now defunct
Woolworths. Most of the non-food Co-op stores in the region have been
sold off, including that in central Ipswich, to a company called Vergo.
This makes all the lettered signifiers of the Co-operative movement still existing on these buildings
particularly piquant.]
OH DEAR! [UPDATE August 2010: This page is now
of historical interest only. Having largely shifted out of their
original emporium and let the site to, er... Poundland, the East Of
England Co-op, in their wisdom, "let" the rest of the store to a
company called Vergo which has now gone bust under a bit of a cloud.
The rake of buildings shown above (with lettering, of course) remains
empty and unloved. Who knows what will become of them? ... And, irony
of ironies: by early 2012,
Somerfield's up the road has closed and is now SpecSavers.]
DOUBLE OH DEAR!! [UPDATE 5.11. 2019: Plans for a new
school to be built on the site of the Co-operative department store
east of Cox Lane will involve demolition of the whole string of
buildings, thus dramatically altering the street view in this part of
Ipswich. The original store to the west of Cox Lane is being converted
into accomodation while the bridges over upper Cox Lane will be
removed. Because of this, we must document the facades one-by-one
before they disappear, although they certainly look a bit sorry for
themselves in 2019. The success of the original 1884 store led to the
steady development of new extensions eastwards in different
architectural styles as buildings became available, were demolished and
replaced by further additions to the store.]
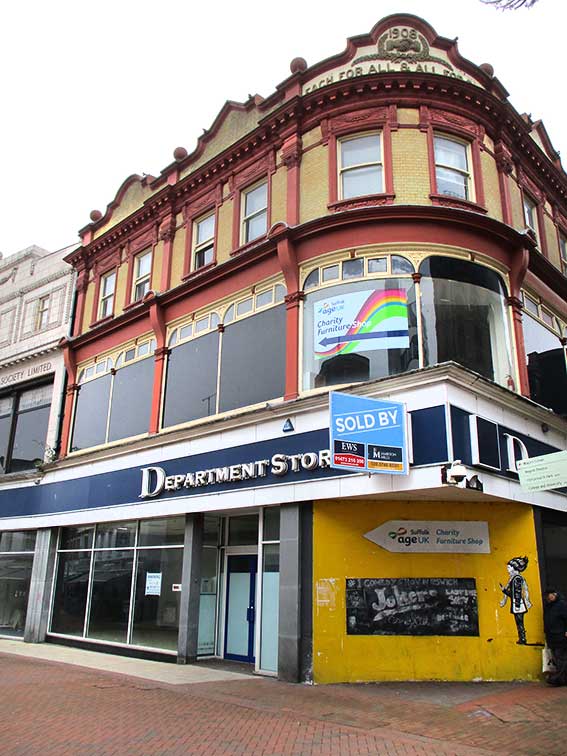 2019 images
2019 images
Above: Edwardian classic – the 1908 building across Cox Lane from the
original 1884 gothic
Co-operative store.
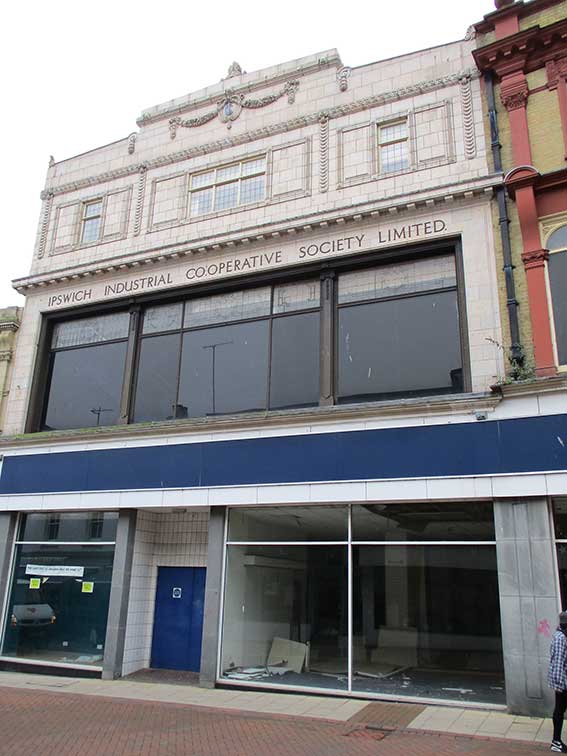
Above: Art Deco white faience – moving eastwards is the faience-faced
facade with the swags and
circular 'ICS' motif and 'IPSWICH INDUSTRIAL CO:OPERATIVE SOCIETY
LIMITED.' above the second storey level.
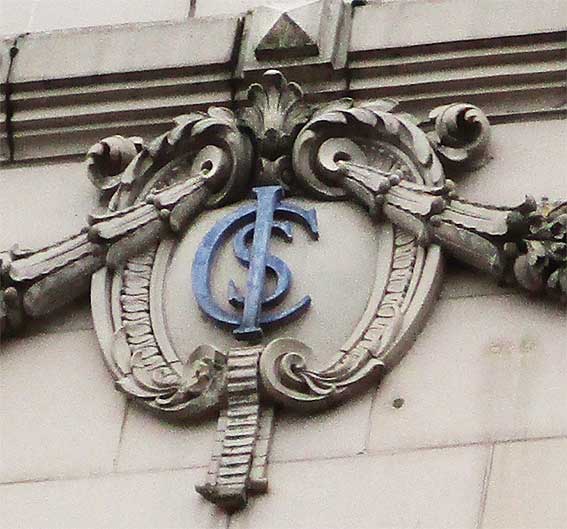
The close-up shows the three-dimensionality of the monogram with
the blue colouring slightly enhanced. It's probable that the letters
stand for 'Ipswich Co-operative Society', however, some Co-op monograms
include both the initials for 'Industrial' and the town name (for
example, in Kettering). Many other Industrial Co-operative buildings
across the country include the names of the local societies spelt out
in full, often cut into the building fabric. In the Ipswich example
here, there is damage to areas of the facade, noticeably on the lower
left-hand scroll of the cartouche.
Historical note: 'E&S Joint CWS' was the Co-op's 'English &
Scottish Tea Society'. As well as packaging tea, they also made
chocolate (in Luton): sold under the 'Lutona' brand. [Thanks to John
Norman for this titbit of information.]
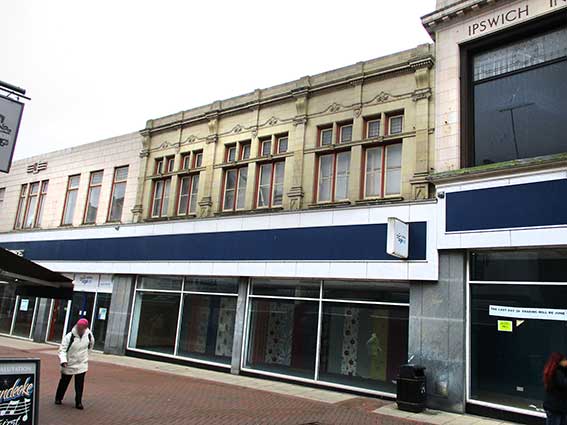
Above: decorative/functional – somewhat shorter in stature, this
apparently stone-faced
building features pilasters and other features. The stone mullions in
the upper leaded windows are above a cornice which divides the
fenestration horizontally (and penetrates the pillaster).
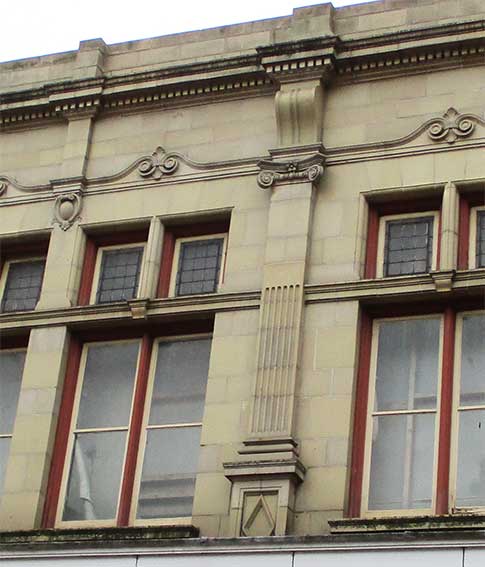
Above: the stone mullions in the upper leaded windows
are above a
cornice which divides the fenestration horizontally (and penetrates the
pillaster); the warmer colour here contrasts with the
cooler Art Deco beside it.
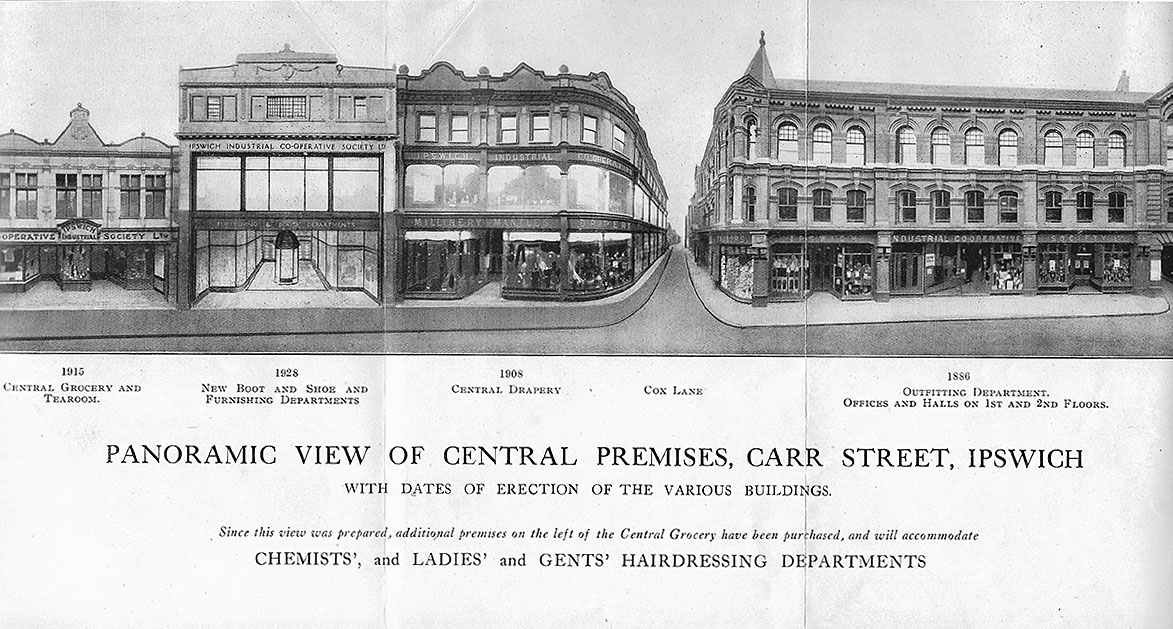 1928
image
1928
image
Above: a 1928 fold-out panorama from the book Through Sixty Years published by
The Ipswich Industrial Co-operative Society in March 1928 (prepared on
the Diamond Jubilee of the Ipswich Industrial Co-operative Society).
This panorama shows the functions and dates of construction of each
store as they were added at the east (although out of date sequence).
It is clear that the 1915 'Central Grocery annd Tearoom' lost its
pediment at a later date. All the ground floor shop frontages changed
over time, as did their specialisms. The lettering above the ground
floor on the store at the east side of Cox Lane has the Edwardian ring
of: 'MILLINERY ... MANTLES ... DRAPERY".
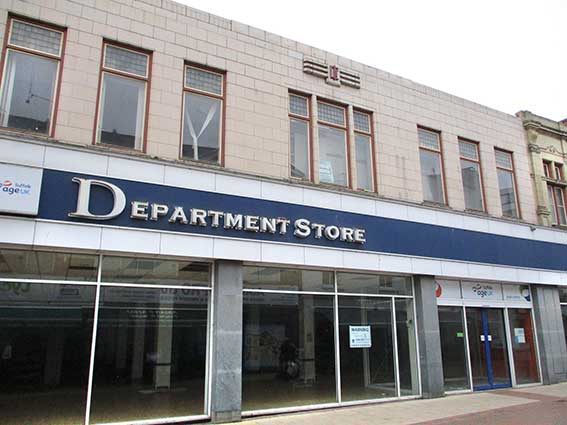
Above: Industrial Deco – the, presumably, 1930s Art Deco faience facade
with the somewhat
more austere 'ICS' geometric logo.
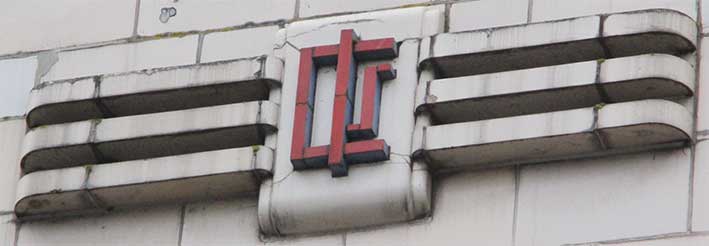
The material is certainly showing its age with with cracking
particularly noticeable on the panel bearing the monogram. Again, the
three-dimensionality of the characters becomes clear, with the 'I'
projecting furthest forward, then the 'C', then the 'S' recedes the
furthest.
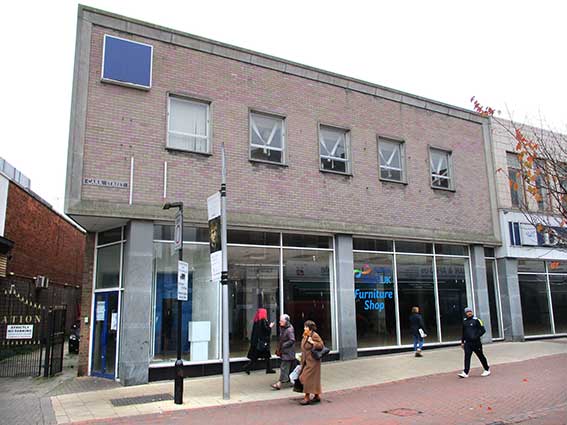
Above: the final building, just before the 'Temptation'
gates, in two-colour brick. Above the angled corner doorway is
reversed-out street nameplate for
the beginning of 'CARR STREET'.
53-61 Carr Street: Hardware
Department
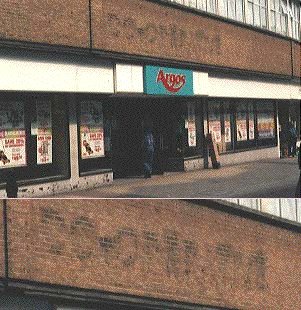 2013 image
2013 image
A 'lost'
part of the Co-op, perhaps See update below)? During the facelift of
the string of linked
shops in Carr Street (which consists of new doors and a big white strip
above all the windows on the ground floor...), we noticed this ghost of
lettering: 'CO-OPERATIVE', surely, hovering above the entrance to Argos
over the road. Does anyone remember a time when the Co-op occupied this
relatively new building, which presumably went up after demolition of
the East Anglian Daily Times printworks and the erection of 'Carr
Precinct' (boo!)? Perhaps the sign caught fire - hence the marks on the
beige brickwork – or it could just be dirt.
[UPDATE April 2015: we learn
from John Norman's 'Ipswich Icons' column (Ipswich Star 10.2.2015) that "The
Co-op built a new store for their hardware department across Carr
Street (later occupied by Argos) and purchased the former Duke of Kent
public house at number 10 Upper Orwell Street which became their
funeral parlour." This solves the problem of the Co-op empire jumping
across the road at one point in its history. A modern extension which fronted Upper Barclay Street –
behind the main store – later acted as a hardware shop and garden
centre.]
[UPDATE
7.10.2015: "Dear Borin, Thank you for your letter. I doubt if you
will recall the circumstances of our earlier correspondence; in fact
you were very helpful to me in my quest to learn about my paternal grandfather's
business/religious-meeting premises in Carr Street around the turn
of
the 19th/20th centuries. I also very much enjoyed your
Lettering website and am pleased you have managed to salvage it.
I can't recall if I sent you the findings of my research into the
connection between my grandfather, Harold
Hulcupp Withers, and Ipswich so have attached it herewith in case
of interest. Should you find anything within it to be of use to
your website, please feel free to publish. Best wishes, David Withers”.
Many thanks to David for this
fascinating glimpse of one man’s life in Ipswich and Suffolk at that
time; click on the link to view the material.]
29-31 Carr St
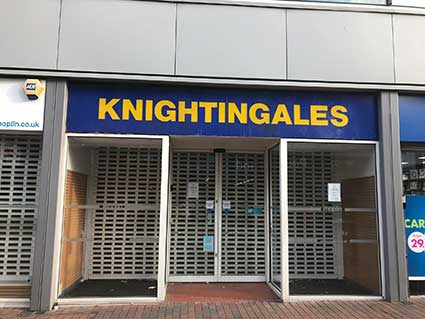
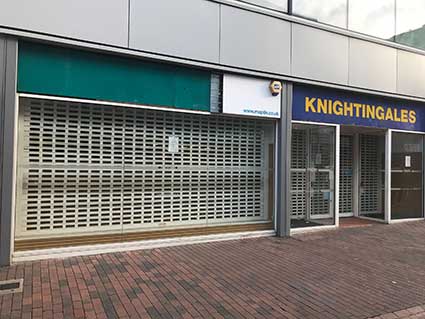 2018 images
2018 images
[UPDATE 30.9.2018: Two shop
units, part of the modernised former Carr Precinct site, were until
2018 occupied by the Maplin electronics chain, when the business went
into receivership. The link with the Co-op is quite subtle: 'Not sure
this is historic enough for interest, but I noticed the attached on
Friday morning at the former Maplin store. I have a vague memory that
Knightingales may have been a furniture store, but I could be wrong.
The other photo shows the turquoise sign which was from when it was
Somerfield (before it closed, after the merger with Co-op). Regards,
Jeff Allum.' Many thanks to Jeff for
spotting this example of 'churn' in the businesses occupying this (and
other) parts of the town centre – not least because it encapsulates the
swallowing-up of the Somerfield supermarkets in 2008/9 by the Co-op,
closure of the store at this address and the sale of the main Co-op
store to the short-lived Vergo, then eventual total closure.]
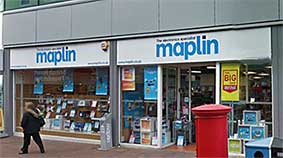 The shops as the Maplin store
The shops as the Maplin store
See also, further up Carr Street, a 1905 postcard of the East Anglian Daily Times building
on our Symonds for Kodaks page.
Upper Orwell Street: Funeral Parlour
Just round the corner from the Carr Street premises at 10 Upper Orwell
Street are the premises formerly occupied by the Co-op Funeral Service
(now located at 47 St Helens Street, a large house originally built as
a residence for a doctor). The attractive fascade bears the
clear date: '1903'.
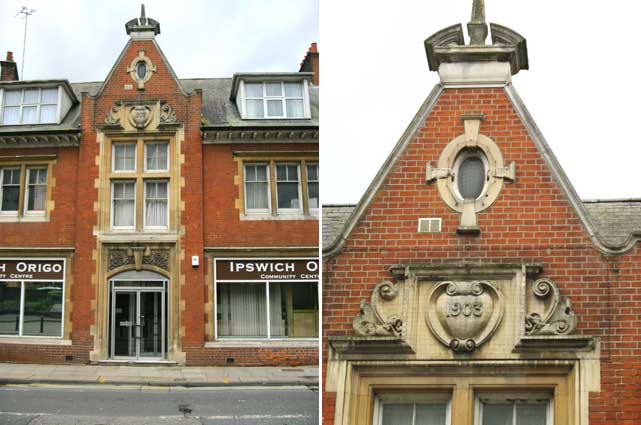 2012 images
2012 images
[UPDATE
13.12.12: It was only in 2012 that we heard that this was the former
Duke of Kent public house, closed on November 7 1965. The last owner
was Tolly Cobbold but licencees are listed from 1855 to 1956 (see Links for Suffolk CAMRA site). The photograph
below shows the public house from early 20th century(?) replete with
hanging pub sign, projecting sign over the central door, with the usual
'Cobbold's fine ales ... Wines & spirits' standing proud of a
white-painted band on the wall above the ground-floor windows.]
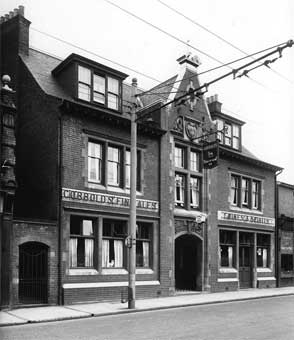
See our Pubs & off-licences
page for further examples.
36 Foxhall Road: local Co-op
store
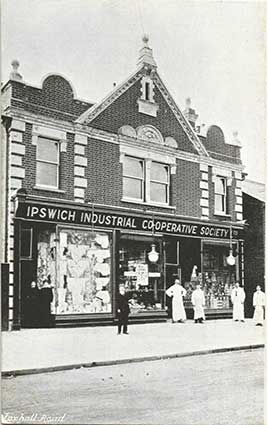 Foxhall
Rd Co-op, opened 1906
Foxhall
Rd Co-op, opened 1906
Meanwhile, the very heart of the Co-op beats in its
smaller local shops and neighbourhood premises. The early 20th
century postcard (above) shows four male srtaff in their ankle-legth
aprons; also two female staff, in their black dresses, confined to the
shadow of the lefyt entrance – presumably the young man in dark suit
and cap is a passer-by. The typically Edwardian shop-front shows
'IPSWICH INDUSTRIAL CO-OPERATIVE SOCIETY LTD.' above the shop windows
displaying clothing, food and other goods; the windows are illuminated
by verhead gas lamps.
Here we see an
interesting repeat of the Carr Street store symbol and motto high above
the Foxhall Road branch (close to the junction with Back Hamlet) where
the triangular upper section suggests a much bigger building than that
which actually lay behind it:
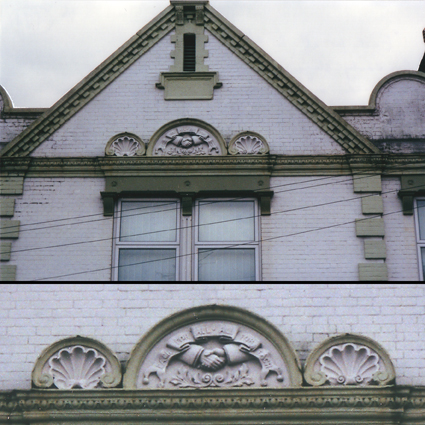
Here the suitably cuffed, obviously male, clasped hands appear from
beneath a furling banner in a slightly surreal conjunction. The banner
bears the motto:
And just to prove that the Co-op consistently adorned
the most modest
of its buildings:
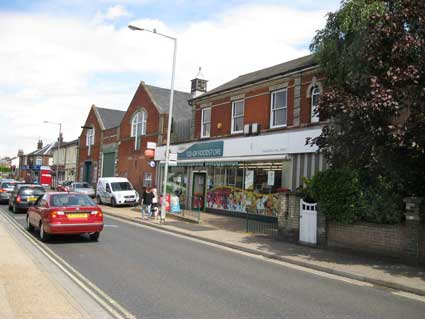 2012 images
2012 images
'BUILT ... 1896'
These beautifully designed art-nouveau influenced
monograms stand high on light coloured brick pillars at either side of
a goods entrance between the two gables beside the Co-op shop in
Cauldwell Hall Road. The importance of this branch and depot (the
central bakery was close by on the site of the present Springlands
Close, off Upland Road – see the period image below) may account for
such splendid lettering. To the
left we surely have the word 'BUILT'; to the right the date '1896',
both are intertwined and include a vine/leaf motif. A metal roller door
now occupies the entrance between. It's interesting to compare this
with the rather more florid '1900' date further down Cauldwell Hall
Road on the corner of Freehold Road.
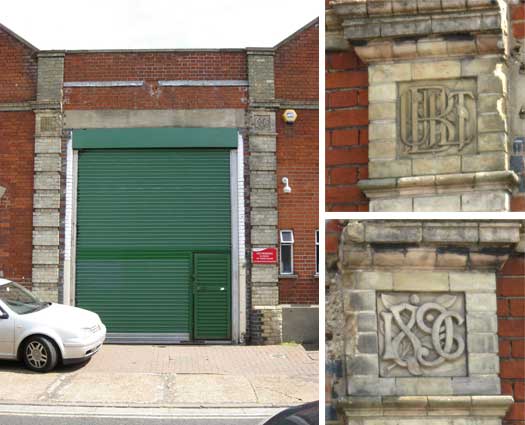
"Stables and Bakery, Ipswich Co-op Society, Cauldwell Hall Road. 1896.
Architect: Eade and Johns. Mixed use site built at the back of the
pavement, facing the main road. Red brick, Suffolk white brick, blue
engineering brick and stone dressings. Slate roofs. The street frontage
is split between a 2 storey retail outlet and a double gabled stables
block. The retail frontage has a modern shopfront; on the first floor,
sash windows with margin lights and a small round headed window. The
stable frontage has a large central door (now fitted with a modern
roller shutter) between white brick pilasters; the large plain gabled
bays are to either side of this. The left hand gable has an original
entrance between segmental headed windows with metal glazing bars.
Right hand entrance is blocked. White brick quoins. Above, in both
gables, original loading doors at first floor level set between windows
and a louvered panel, the whole grouped under under depressed white
brick arches with keystones. On the roof, a louvered vent under a
pyramidal lead roof." (From the
Ipswich Borough Council Local List, see Links)
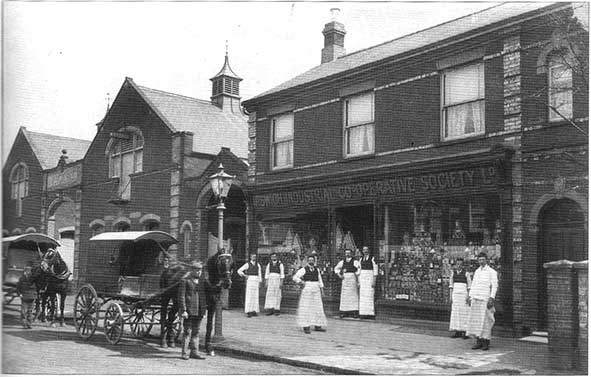 c.1920 image
c.1920 image
Above: Cauldwell Hall Road Co-operative Branch and Old
Confectionery Bakery in around 1920 (photograph from Co-operative
Society: People & Places: A
pictorial history, see Reading list).
'In response to a demand from members at Ipswich, a third grocery
branch was opened on the east side of Cauldwell
Hall Road in November 1880. This branche became a distribution centre
for the travelling vans which went out on five days a week to the
country districts, and new stables were erected there in 1908.' At the
left of this photograph and between the two gables we see that the
entrance now occupied by a metal roller door was once an attractive
arched cart/carriage entry with stone (or compound) dressings.
Furthermore, above this was a pediment topped by a central triangular
feature with ball finial; just visible above the arch are the words:
'CO-OPERATIVE SOCIETY'). The facades have been modified over time: the
loading bar in the upper right window has today been moved to the upper
left window and the ground floor fenestration has been changed or
bricked up. At this late Victorian/Edwardian period it made good sense
for the Co-op to provide a bakery and larger retail outlet on the edge
of the growing California Estate and all the housing around it; also to
deliver via horse-vans to more remote customers. The all-male staff
posing outside the shop wear the smart uniform of white shirt, dark tie
and waistcoat (apart from the whites of the baker at the right) with
long white aprons reaching to just above the ankle to protect their
dark trousers. The long-disappeared art of the window-dresser can be
seen in the shop windows behind them.
The Co-op's stables and bakery are Locally
Listed by Ipswich Borough Council:-
'Stables and bakery provided for the Ipswich Co-operative Society. The
co- operative movement has its principles in self-help and social
equality, with local people coming together to set up a shop where food
could be sold at affordable prices. There is evidence of this co-
operative movement in Ipswich dating back to the 1840s, although the
Ipswich Industrial Co-operative Society was not founded until later in
the century. The stables and bakery on Cauldwell Hall Road date from
1896 as the movement was gaining momentum.
The buildings are principally red brick with Suffolk white brick, blue
engineering brick and stone dressings.
The street frontage is split between a 2 storey retail outlet and a
double gabled stables block. The retail frontage has a modern
shopfront; on the first floor, sash windows with margin lights and a
small round headed window. The stable frontage has a large central door
(now fitted with a modern roller shutter) between white brick
pilasters; the large plain gabled bays are to either side of this. The
left-hand gable has an original entrance between segmental headed
windows with metal glazing bars. Right hand entrance is blocked. White
brick quoins. Above, in both gables, original loading doors at first
floor level set between windows and a louvered panel, the whole grouped
under depressed white brick arches with keystones. Within the slate
roof is a louvered vent under a pyramidal lead roof.
Included for architectural interest as a well preserved group of
buildings designed by prominent local architects Eade and Johns, which
has retained many original features and expresses the former stable and
bakery uses of the buildings; historic and social value through its
association with the 19th century co-operative movement; and group
value with the high volume of heritage assets along Cauldwell Hall
Road, several of which are included on the Local List, and The Old
Times, Spring Road adjacent.'
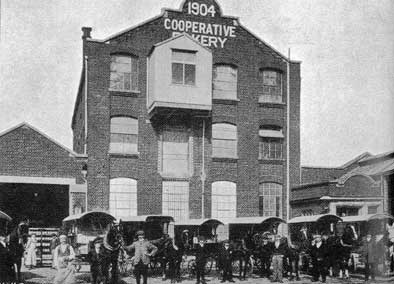
Above: the Co-op's Ipswich Central Bakery on the west side of Cauldwell
Hall Road (1920s?): reported at the time to one of the finest bakeries
in the district, consisting of six draw-plate ovens heated by gas. The
buildings were demolished in the 1960s to make way for Springland
Close, off Upland Road.
The monogrammed capitals on the above building find echoes on Morpeth House (1893), a terra
cotta house fascade on Aldeburgh's
seafront (1898) and Sudbury's Masonic Hall
(1886); also the Surbiton Road Co-op (1904) – next example.
Colchester also boasts a large Co-op
store with an intriguing motto, now run by another retailer; also Harwich has a similar Co-op motto.
203 Bramford Lane
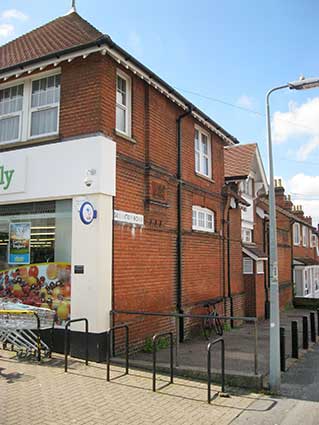
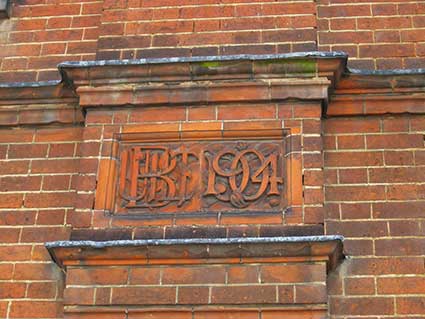 2016 images
2016 images
Paul S. Smith spotted this fine example (thanks Paul).
The Co-op store in Bramford Lane is a typical
neighbourhood branch. As the building turns the corner of Surbiton Road
(just to the upper right of the street nameplate in the photograph
above left), a breast of brickwork descends from the eves which bears
the double monogram:
'BUILT ... 1904'
This is very similar to the features which appear next to the
Cauldwell Hall Road branch (shown above). The side wall on Surbiton
Road displays some interesting architectural features with an
attractive gable.
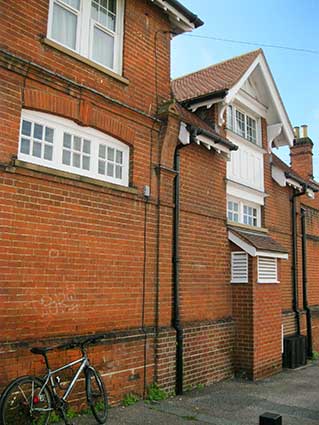
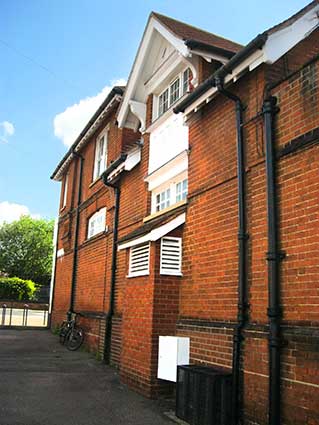
Similar 'BUILT...DATE' monograms can also be found at Morpeth House, and on buildings in Aldeburgh and Sudbury.
Vernon Street: the first
Ipswich Co-op store
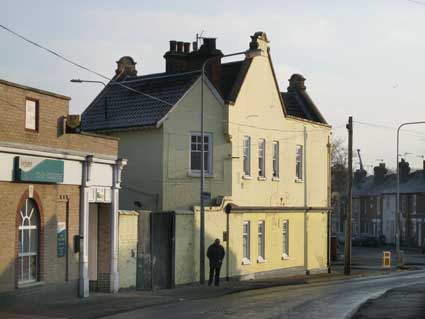 2012
images
2012
images
This photograph taken from Austin Street with the public house Uncle
Tom's Cabin (centre) shows the rear of Vernon Street Co-operative
store, the earliest co-op to be opened in Ipswich. The tablet
included in this recently rebuilt elevation indicates this:
'1878
-
2002'
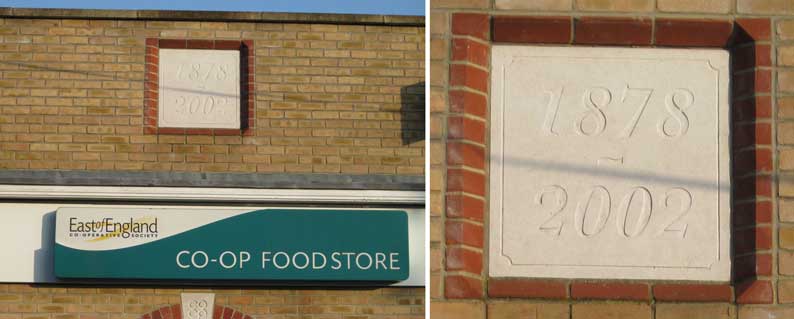
On the Vernon Street side we find the refurbished frontage with a
'seventies to nineties'-style logo in the keystone over the
central window:
'co
op'
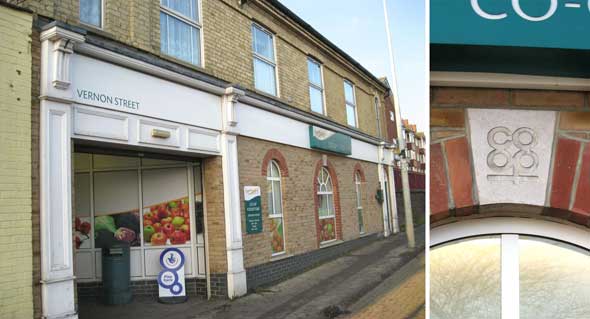
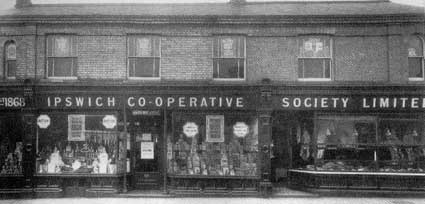 Vernon Street Co-op in 1928
Vernon Street Co-op in 1928
19 Ulster
Avenue
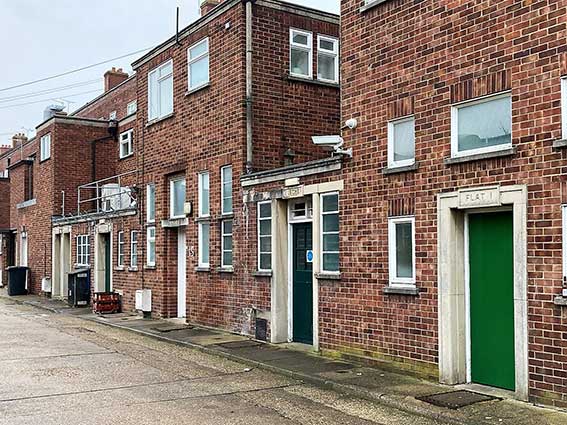 2021 images courtesy Ed Broom
2021 images courtesy Ed Broom
[UPDATE
11 .3.2021: 'On a tour of Ipswich Co-ops I ventured round the back of
the Ulster Avenue branch and found some great lettering. Those
white-rimmed doorways are topped with the names of various departments
-- working up, these read 'BUTCHER, GROCERY, PHARMACY', with entrances
to 'FLAT 1 / 2 / 3' interspersed. By the way, that access road is now
known as McClure Way in memory of Aaron McClure, a Westbourne lad who
became a Private in the Royal Anglians and died aged 19 in
Afghanistan. I'm somewhat more familiar with it having gone to
Whitehouse Infants, Whitehouse Juniors, then Westbourne, all of which
are within spitting distance of that branch (where my Mum used to
work). If you've never been to that part of town, Ulster Avenue is
worth a look with its peculiar up-one-side and down-the-other road
system. From there it's a suburban stroll up Waterford Road then across
Meredith Road park to Norwich Road and Whitton. Be seeing you – Ed
Broom.' Many thanks to Ed for
enabling us to include a branch – and indeed road – with which we were
unfamiliar.]
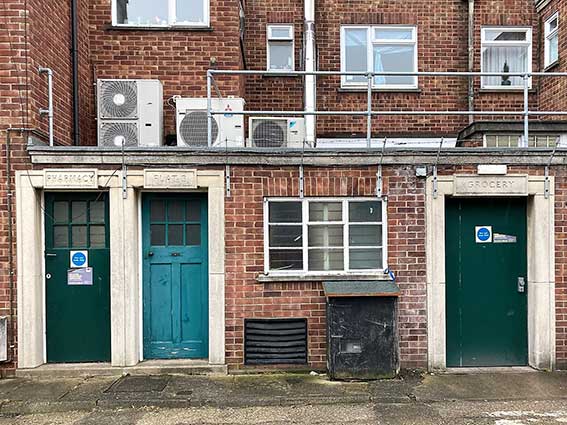
The rectilinear 1930s architecture of this store
continues down to the dressings of the doorways which embody
centralised panels carrying sans serif capitals – perhaps in Gill Sans
or, even more seductively, Johnston letterforms. The original building
has suffered the usual 'modernisations' to damage the overall
appearence: air conditioning units, brackets carrying barbed wire,
dangling cable, a 'shed' over the external electricity meterand
probably the safety rails at first floor level.
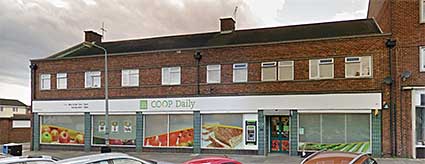 2018 image
2018 image
The refurbished frontage of the store gives
little hint of the design at the rear.
Reading
The published history of the Co-op in the area provides many
interesting facts and photographs from its inception in 1869 to the end
of the twentieth century:
'People & Places: A pictorial history'. Ipswich and Norwich
Co-operative Society Limited, 2000 (ISBN 0953966305). This was,
suitably, offered to those distinguished Ipswich residents who maintain
the fine tradition of daily milk delivery and copies of the book were
delivered to their doors by their roundsmen and roundswomen, so they
got their divi, too. [Update 2009
- sadly, going hand-in-hand (no pun intended) with the selling off of
the main store in Carr Street, the Co-op sold their milk business to
Dairy Crest and their roundsmen are becoming franchisees, no longer
employed by D.C.]
Home
Please email any comments and contributions by clicking here.
Search Ipswich
Historic Lettering
©2004 Copyright throughout
the Ipswich Historic Lettering site: Borin Van Loon
No reproduction of text or images without express written permission
 Co-op
Co-op 
 Co-op
Co-op 






 2013 images
2013 images






 2013
image
2013
image Photograph courtesy Mark Sommers
Photograph courtesy Mark Sommers




 Image courtesy Lisa Psarianos
Image courtesy Lisa Psarianos Ashby St
Ledgers
Ashby St
Ledgers Image
courtesy Dr James Bettley
Image
courtesy Dr James Bettley

 2019 images
2019 images



 1928
image
1928
image


 2013 image
2013 image
 2018 images
2018 images The shops as the Maplin store
The shops as the Maplin store 2012 images
2012 images
 Foxhall
Rd Co-op, opened 1906
Foxhall
Rd Co-op, opened 1906
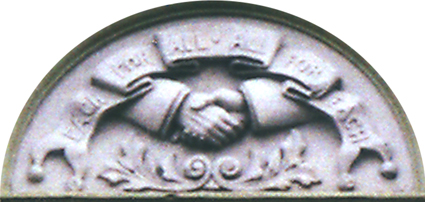
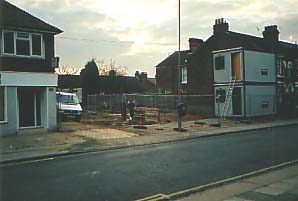

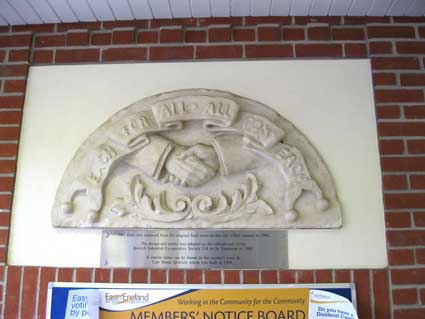
 2012 images
2012 images

 c.1920 image
c.1920 image

 2016 images
2016 images


 2012
images
2012
images

 Vernon Street Co-op in 1928
Vernon Street Co-op in 1928 2021 images courtesy Ed Broom
2021 images courtesy Ed Broom
 2018 image
2018 image