62-64
Roundwood Road
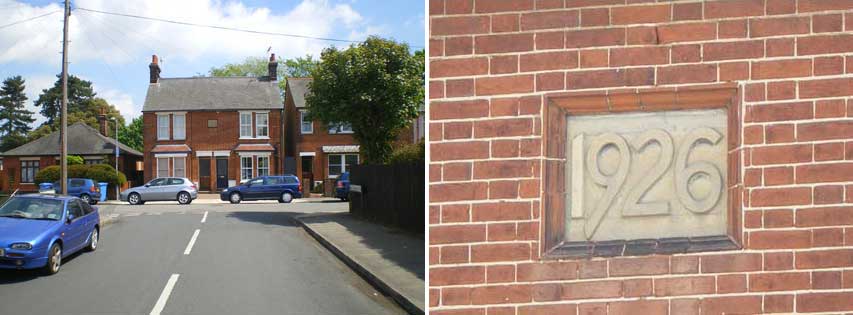
There are several
notable dated buildings
in Ipswich and some stand out for no apparent reason. Here, viewed down
Stradbroke Road in 62-64 Roundwood Road with, at first floor level, a
large and rather stylishly figured:
'The Round Wood'
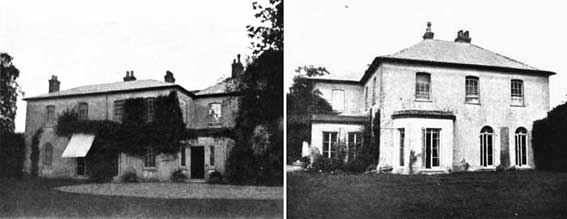 'The
Roundwood', early 20th century
'The
Roundwood', early 20th century
Illustrations from Nelson in England: a domestic chronicle by E. Hallam Moorhouse, 1913.
The Roundwood was originally built in the 16th century, possibly similar to Little Roundwood which still exists on Sidegate Lane and which dates from 1560. Little Roundwood stands on the northern section on Sidegate Lane, above the Royal George public house, at an angle to the line of the present road on a narrow cul-de-sac north of Orkney Road. We remember the barn, presumably of Little Roundwood Farm, which stood here until demolition in the 1980s to make way for a modern house, a nursing home and a Brethren Meeting Room. Little Roundwood was from, 1900, the home of painter Walter Daniel Batley (1850-1936), his wife and four of his childre: Wilfred, Eva Alice, Vera and Sybil from where he exhibited at the Ipswich Art Club in 1915 five works: 'Bathers, Foxhall Heath', 'Bawdsey', 'Rising Mist', 'In a Wood' and 'Greenwich Farm Lane, Ipswich'. The building is Listed Grade II and the Listing text reads:
'A late C18 or early C19 red brick building with a Victorian block added to the rear. Roof tiled, hipped, with a central chimney stack. The building incorporates the frame of an earlier house, probably C17 but most of the timber is now covered. 2 storeys, 3 window range of double hung sashes with glazing bars (the centre window is blocked). A central 6-panel door has a porch with plain columns and a cornice hood. Once the home of Nat Ablitt (1784-1865), a local eccentric.'
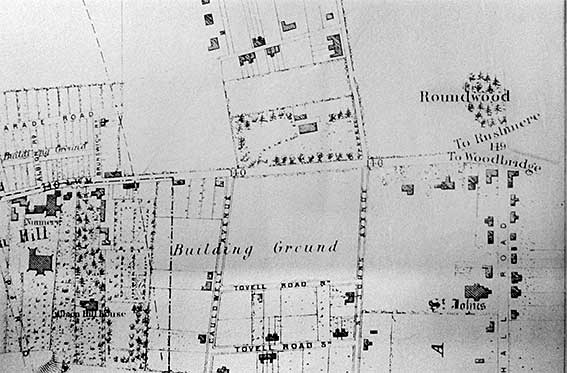 1867 map
1867 map
Edward White's map 1867 (detail above) clearly shows the 'Round Wood' north of the junction of Rushmere Road and Woodbridge Road.
John Kirby, who also owned Little Roundwood, rebuilt The Roundwood on or near the site of the earlier house, around 1700. For many years the house was under copyhold from Christchurch Manor. The house remained in the ownership of the Kirby family until it was purchased by a very distinguished new owner in 1798. You have to imagine this area as open farmland with woods and a country road running through to Woodbridge to appreciate the source of the 'Roundwood' road name. Admiral Lord Nelson, who was born in Burnham Thorpe in Norfolk, spent the last months of 1797 in London recuperating from the amputation of his arm (following the battle at Santa Cruz de Tenerife). During this time he was awarded the Freedom of the City of London and an annual pension of £1,000 a year. He used the money to buy Round Wood Farm near Ipswich, and intended to retire there with his wife, Fanny. Despite his plans, Nelson was never to live at what became 'The Roundwood' or Roundwood House, although his wife and father lived there for a while. In 1800 Lord Nelson was appointed High Steward of Ipswich, though he failed to become the town's MP. 'Roundwood House', this large country residence, was situated close to the present Roundwood Road on the site of St John's School (sited inevitably in the tiny 'Victory Road') where a plaque commemorates it:
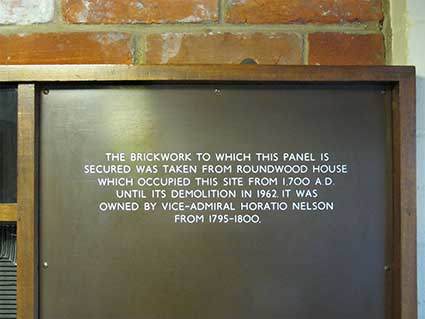 2016 image
2016 image
St John's School was in Cauldwell Hall Road, next to no. 33 and almost opposite the Church of St John, until 1961 when it moved to Victory Road. The site was later used by religious groups, e.g. a Baptist Church. The 1884 map labels the school in Cauldwell Hall Road as 'Girls and Infants'; it may be that the boys attended the former California Boys' School in Spring Road, (Parkside Academy, see our More Schools page).
The Roundwood was sold again in 1801 and passed through various owners until Captain William F. Schreiber (probably the source of the name of nearby Schreiber Road, see Street name derivations) bought it in 1822; the Schreibers lived there until 1899, when the house and farm were sold. Around the mid-1840s he seems to have purchased the "Barclays toll-house" at the junction of Rushmere Road and Woodbridge Road and it became the home of his gardener, the house was sold at auction in 1899. Roundwood House eventually became flats in the 1920s and under that usage the house deteriorated and it was demolished as late as 1961. The parade of shops near to the Golden Key is still known locally as 'Roundwood shops' (when such things were useful and viable – one of the businesses some years ago was 'Roundwood DIY'), although there is no sign to indicate this. Nearby is Nelson Road which has some nice Freehold Land Society scrolled plaques, including 'Nelson's Cottages', as shown on our Named buildings page.
The Roundwood in the early 1930s
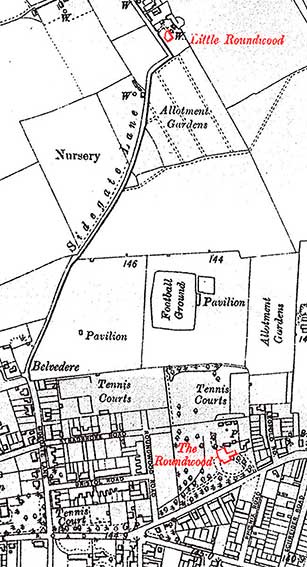
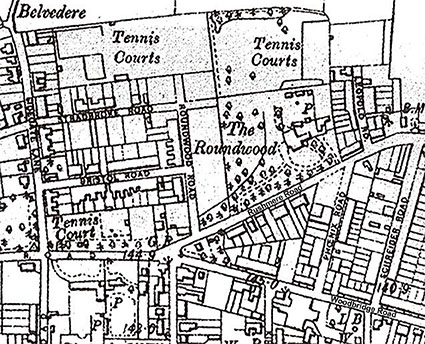 Early 1930s
map
Early 1930s
map
The map above shows the geographical relationship between 'The Roundwood' (once home to Lady Nelson, now demolished) and 'Little Roundwood' (still standing and inhabited). The detail shows the outbuildings, trees and driveways with two entrances onto Rushmere Road. The east side of Roundwood Road at this time is undeveloped and part of The Roundwood's large garden. Leopold Road to the east is a mere stub with a few houses at this time, later extended to meet Sidegate Avenue and the Colchester Road by-pass.
123 Nacton Road (we think...)
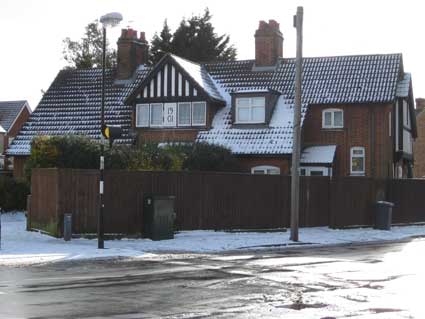
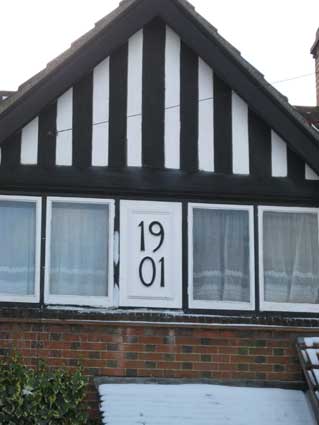
It's quite a large turn-of-the-century house on the junctions of Nacton Road, Clapgate Lane and the top of Cliff Lane, but many passers-by might miss this. The date:
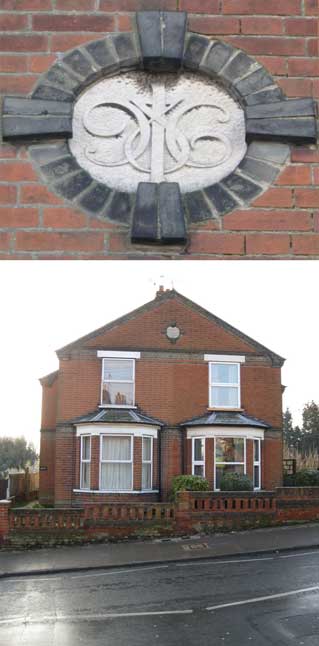
Over the road from the Nethaniah Almshouses is this building with its date. Here's the attractive date monogram which can be found on the semi-detached houses on Luther Road: '1896'. Or is it '1689'... or 1986'...?
S. Kunnan Singh, 201-203 Cauldwell Hall Road
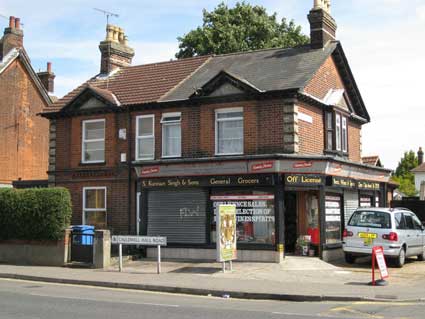 2012
images
2012
images
On the Freehold Road side, this surprisingly ornamental moulding encompasses the date:
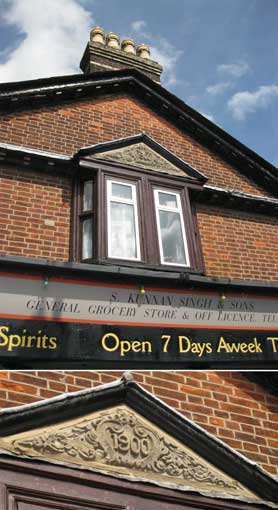
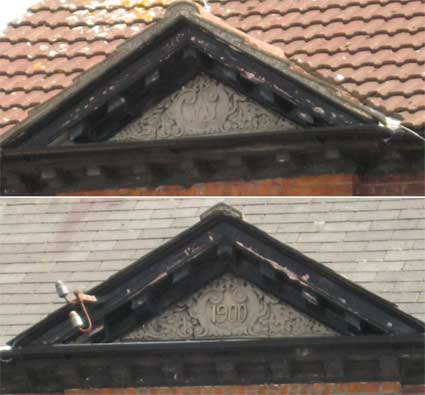
Here's an enhanced close-up showing 'AD' to prefix the '1900' in the next gable:
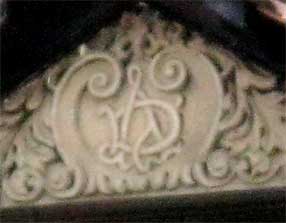
1 Woodbridge Road
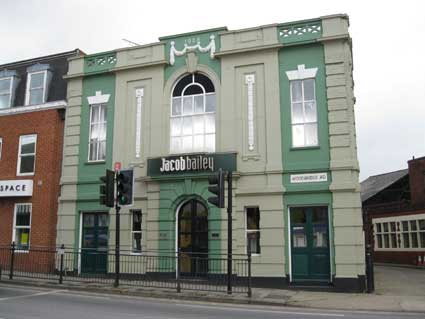 2013 images
2013 images
Before St Margarets' Street fully turns the corner into Woodbridge Road, this excellent Art Deco/Classical frontage meets the eye, marred only by the street furniture of this busy junction. It is the work of versatile architect J.A. Sherman. The side entrance to The Mulberry Tree public house is seen to the right (this is the home of an Ipswich milepost). Next-door-but-two once stood the ICA (now demolished).
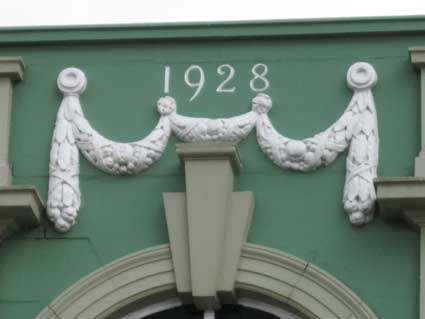
The building is prominently dated '1928' above fruit and floral swags. The striking choice of colours (it used to be maroon) perhaps reflects the 'creative' company which operates from the address.
Two dated houses either side of Cauldwell Avenue
394 and 396 Woodbridge Road stand on a ridge above the main road.
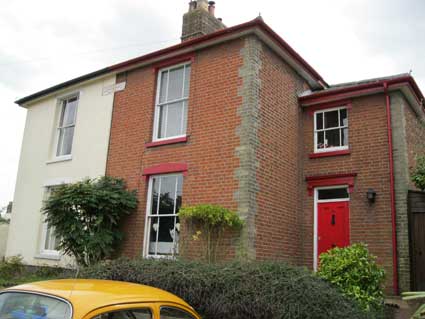
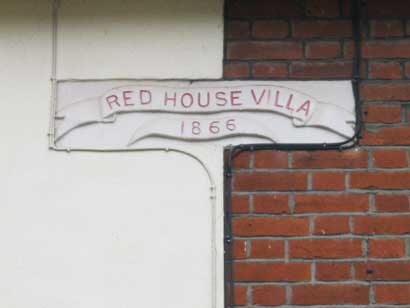
The houses boast a double-scrolled panel beneath the eaves:
Across the way at number 398 is a large corner house with a bay window to the left of the front door.
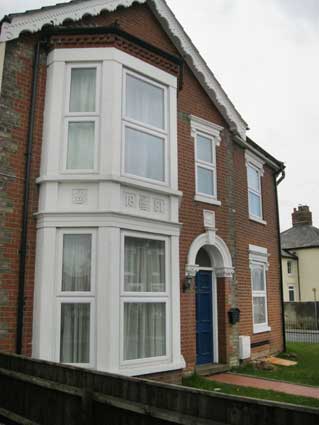
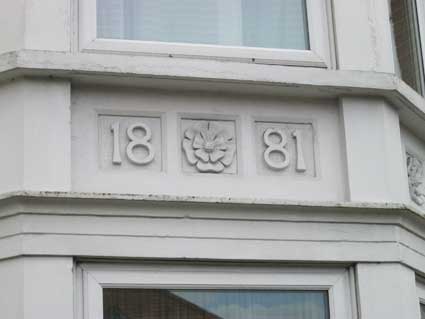
Either side of a Tudor rose, the unusually large date between ground and first floor is the palindromic:
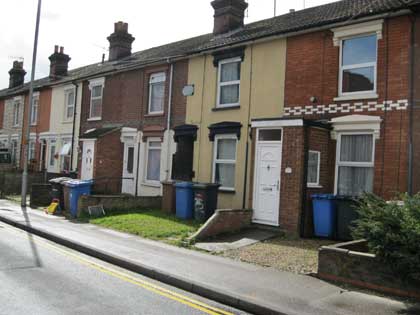 2013 images
2013 images
An unusual house name and date in a relief cartouche above the alleyway between numbers 23 and 25; it is the most precisley dated house in Ipswich that we know of:
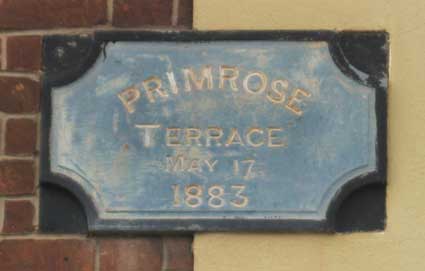
It begs several questions, not least: was the final slate placed on the roof on that day? Was it the date of birth of the builder's first child? It's a delightful eccentricity. If you put this date into an internet image search, this plaque comes up. As well as lots of things which happened on that day, mainly in America. On May 17, 1883 Buffalo Bill Cody's first wild west show premiered in Omaha (he was to bring the show to Ipswich on September 7, 1903). Poignantly, Mary Wilburn (née Davis) was born on May 17, 1883 (she died on July 29, 1987) and was to become the longest-lived survivor of the sinking of the RMS Titanic on April 15, 1912. Apparently there was a solar eclipse on May 17, 1883, observable at Meerut, India.... And this plaque was erected (or, at least, manufactured). It is placed, unevenly with 12 houses on one side, 9 on the other plus another 8 after the change of angle in the frontage. See also the similarly suprisingly specific date on a house in Warwick Road.
Incidentally, the name Ranelagh is also applied to a road in Felixstowe. The name comes from the Earls of Ranelagh in Ireland. The locality on the south side of Dublin became known as Ranelagh when a popular entertainment venue (now a public park) was established about 1770, and named Ranelagh Gardens after a similar venture of the same name in Chelsea, London. The model and the name were also copied in other cities, including Liverpool, New York and Paris. The original Ranelagh Gardens in Chelsea was built on the site of Ranelagh House, the London home of the Jones family, who took their title (Earls of Ranelagh) from lands in County Wicklow that had belonged to Fiach McHugh O'Byrne sometimes described as Lord Ranelagh, because he was head of the Gabhal Ragnaill branch of the O'Byrne clan.
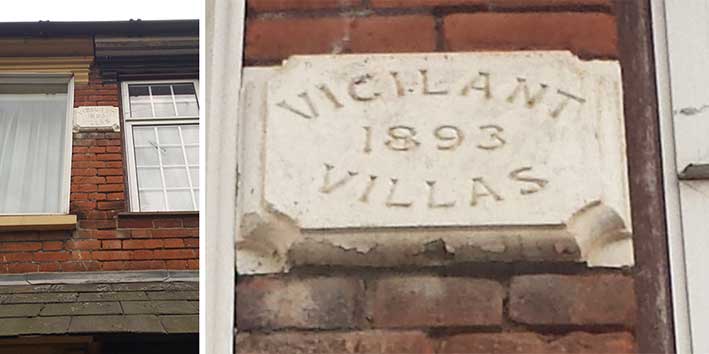 Photo
courtesy Aiden Dale
Photo
courtesy Aiden Dale
"I was just wondering if you could tell me anything about the plaque on the front of my house on Ranelagh Road (181 & 183) in Ipswich. The name reads 'VIGILANT VILLAS' and the year is 1893. Many thanks, Aiden." Thanks to Aiden for the image.
Ranelagh Road as it stands today, shorn of its railway bridge over to Reavell’s foundry and other industrial structures, seems to divide into two parts. ‘Primrose Terrace 1883’ (shown above) which is literally one structure to the west is distinct from a series of later semi-detached houses. Some other examples spotted in the latter: 'HAMPTON VILLA’, ‘RIVERSIDE TERRACE’, ‘PLEASANT TERRACE’, ‘MATABELLE VILLAS 1893’ (the last is particularly intriguing; we came across pedigree horse and dog names). Sometimes you can spot some sort of theme in naming of houses in one street, but probably the builder/developer just chose nice-sounding names with no link to the area or its history.
[UPDATE 28.8.2016: "Hampton Villa (not Villas) is centrally above number 107. There are two double-fronted terrace houses in Ranelagh Road: numbers 1 and 107. These, I am led to believe, were railway houses. No. 1 was for the Ipswich Station Manager and no. 107 was for the Goods Yard Manager. It would be nice to clarify this, but I can find very little information regarding it. Not sure if this is of any interest to you, or if you have any further information. Regards, Kevin Sutton." Thanks to Kevin for the information; yes, we need to hear more about this corner of Ipswich.]
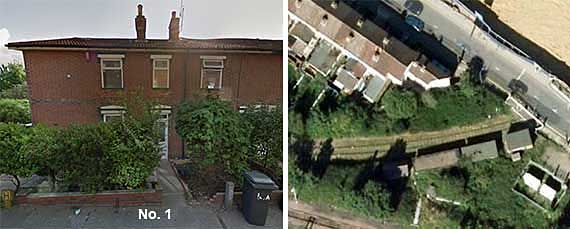
Here are the front elevations with aerial views to the right (with each house shown centrally). No. 1 has an angled side-wall, following the line of the spur railway line which led to the goods yard and dock tramways. The double-fronted house is defined by the alleyway between it and no. 3. No. 107 seems to be a rather grander affair. Each house stands to the eastern end of each of the two runs of houses on the south side of Ranelagh Road.
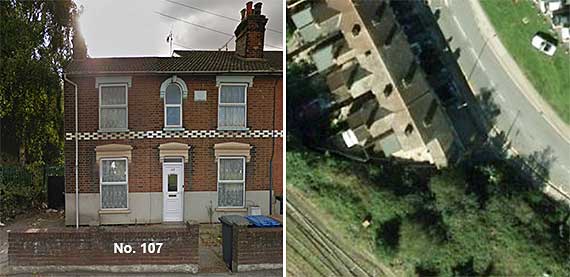
Warrington Road
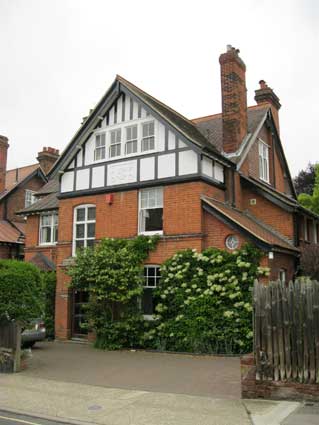
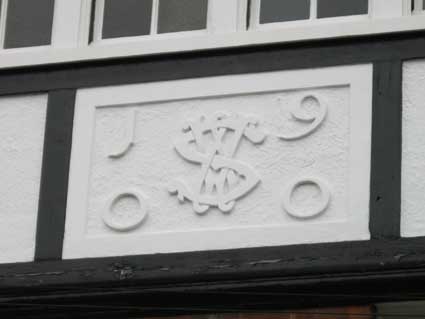
[UPDATE 4 October, 2013: 'Hello Borin, Really have enjoyed looking at your website and can actually make a contribution! Dated Buildings list; 17 & 19 WARRINGTON ROAD were built by my great great uncle Robert Girling, a builder with premises in Wellington Street. Robert Girling lived at number 17 and his daughter Alice and her husband William Smith lived at 19 …. hence the initials 'WS'! Kind regards, Linda King']
5-9 Arcade Street
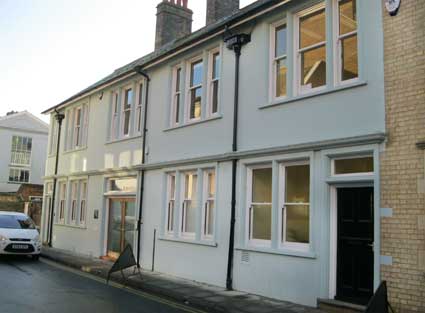 2013 images
2013 images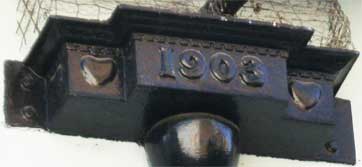
Below: decorative rainwater hoppers '1903' at far left and, oddly, '1904' to the right of this pale blue-painted building, each surrounded by a pair of embossed hearts.
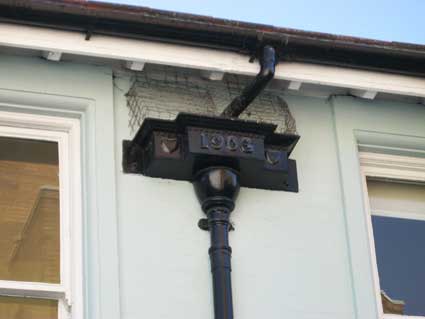
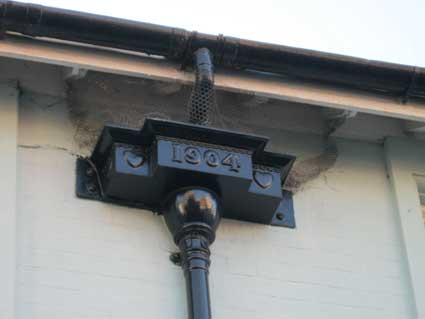
130 Lacey Street
Photographed during a repainting of the house on 30 June 2014, the day of the unveiling of the Charles Whitfield King blue plaque on the nearby Morpeth House.
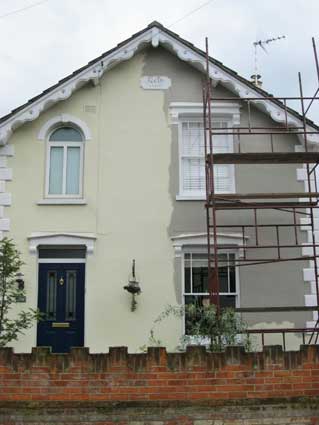
Gothic lettering can be confusing. This example on a cartouche at the top of a detached house towards the top of Lacey Street has recessed lettering and numerals, infilled with paint. But what does it say?
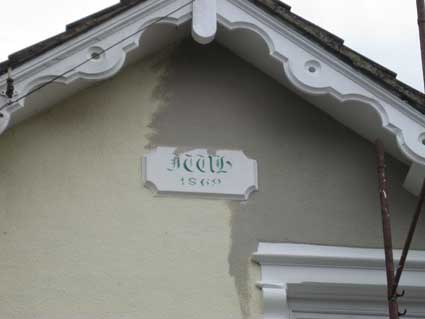 2014 images
2014 images
We have become used to the inclusion of builder or original owner initials on name/date plaques on houses, but this is gnomic, to say the lease (see the typographical representation, as close as we can manage). The best we can suggest is:
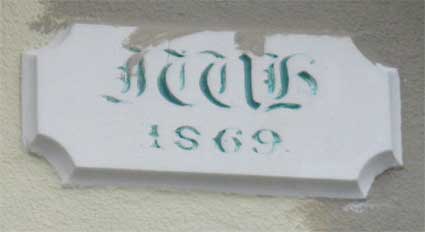

Whaaa?
64-66 Corder Road
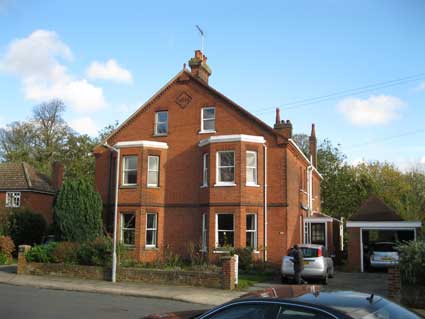
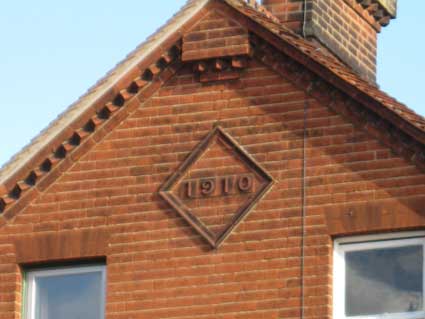 2014 images
2014 images
'1910' in relief terra cotta blocks – which are the depth of two Suffolk red bricks – sits within a square frame turned through 45 degrees. A non-bricklayer will wonder at the skills of the builder who erected this simple, effective motif working from the course of brick below the lower point of the frame and building the wall with the dated element gradually built into the house frontage. This and the other houses on the east side of Corder Road back onto a long, narrow piece of woodland which can be traced on a map running up, via a dog-leg, to the garden of The Spinney, the Listed modernist house on Westerfield Road built for himself and his family by the noted Ipswich architect, Birkin Haward. This valuable, hidden nature reserve boasts tawny owls and adds to a pleasant, varied landscape; let's hope that nobody ever tries to build on the extended spinney here.
125 & 140 Roundwood Road
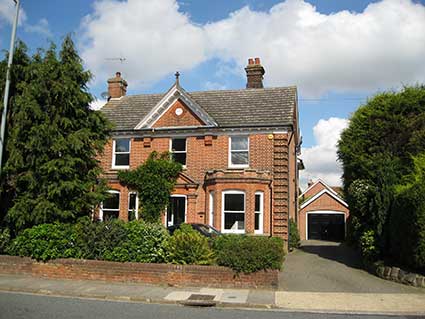
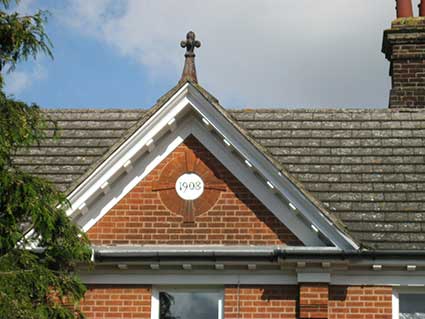
'1908' in a redbrick roundel features in the central gable, in quite a deep recess, of this large, detached double-fronted house. Its twin is next-door, similarly dated.
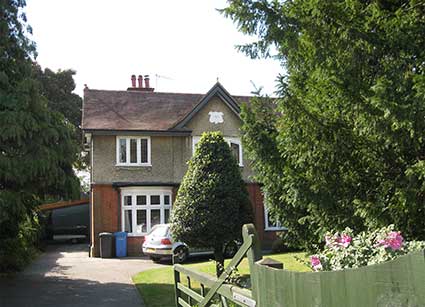
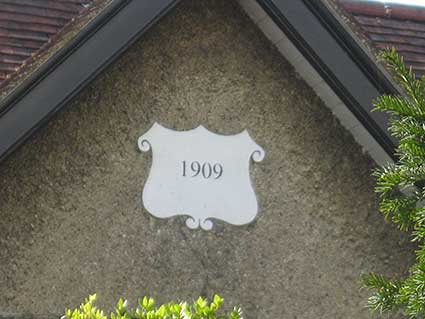
Across Rushmere Road, a few houses up from the Reading Road junction, is another (rather fancier) gable feature bearing the date '1909'. A mixture of large and small properties is a feature of this part of Rushmere Road.
Related pages:
Dated buildings list; Dated rain-hoppers/weather vanes;
Named buildings list; Named (& sometimes dated) buildings examples;
Borough guidelines on street and house naming and numbering;
House name plaque examples: Alston Road; Bramford Road; Cauldwell Hall Road; Cavendish Street; Marlborough Road; Rosehill area;
Ipswich & Suffolk Freehold Land Society (F.L.S.); California
Street index; Origins of street names in Ipswich; Streets named after slavery abolitionists.
Street nameplate examples; Brickyards
Home
Please email any comments
and contributions by clicking here.
Search Ipswich
Historic Lettering
©2004 Copyright throughout the Ipswich Historic Lettering site: Borin Van Loon
No reproduction of text or images without express written permission
'1926'
in cement
relief numerals in a rectangular terra cotta frame within the red brick
frontage of a pair of semi-detached houses. What moved the builder to
put such a striking date panel on the buildings may just have been that
they stand at the centre line of the T-junction with Stradbroke Road,
so you
can't miss them as you approach from that direction.'The Round Wood'
 'The
Roundwood', early 20th century
'The
Roundwood', early 20th centuryIllustrations from Nelson in England: a domestic chronicle by E. Hallam Moorhouse, 1913.
The Roundwood was originally built in the 16th century, possibly similar to Little Roundwood which still exists on Sidegate Lane and which dates from 1560. Little Roundwood stands on the northern section on Sidegate Lane, above the Royal George public house, at an angle to the line of the present road on a narrow cul-de-sac north of Orkney Road. We remember the barn, presumably of Little Roundwood Farm, which stood here until demolition in the 1980s to make way for a modern house, a nursing home and a Brethren Meeting Room. Little Roundwood was from, 1900, the home of painter Walter Daniel Batley (1850-1936), his wife and four of his childre: Wilfred, Eva Alice, Vera and Sybil from where he exhibited at the Ipswich Art Club in 1915 five works: 'Bathers, Foxhall Heath', 'Bawdsey', 'Rising Mist', 'In a Wood' and 'Greenwich Farm Lane, Ipswich'. The building is Listed Grade II and the Listing text reads:
'A late C18 or early C19 red brick building with a Victorian block added to the rear. Roof tiled, hipped, with a central chimney stack. The building incorporates the frame of an earlier house, probably C17 but most of the timber is now covered. 2 storeys, 3 window range of double hung sashes with glazing bars (the centre window is blocked). A central 6-panel door has a porch with plain columns and a cornice hood. Once the home of Nat Ablitt (1784-1865), a local eccentric.'
 1867 map
1867 mapEdward White's map 1867 (detail above) clearly shows the 'Round Wood' north of the junction of Rushmere Road and Woodbridge Road.
John Kirby, who also owned Little Roundwood, rebuilt The Roundwood on or near the site of the earlier house, around 1700. For many years the house was under copyhold from Christchurch Manor. The house remained in the ownership of the Kirby family until it was purchased by a very distinguished new owner in 1798. You have to imagine this area as open farmland with woods and a country road running through to Woodbridge to appreciate the source of the 'Roundwood' road name. Admiral Lord Nelson, who was born in Burnham Thorpe in Norfolk, spent the last months of 1797 in London recuperating from the amputation of his arm (following the battle at Santa Cruz de Tenerife). During this time he was awarded the Freedom of the City of London and an annual pension of £1,000 a year. He used the money to buy Round Wood Farm near Ipswich, and intended to retire there with his wife, Fanny. Despite his plans, Nelson was never to live at what became 'The Roundwood' or Roundwood House, although his wife and father lived there for a while. In 1800 Lord Nelson was appointed High Steward of Ipswich, though he failed to become the town's MP. 'Roundwood House', this large country residence, was situated close to the present Roundwood Road on the site of St John's School (sited inevitably in the tiny 'Victory Road') where a plaque commemorates it:
 2016 image
2016 imageSt John's School was in Cauldwell Hall Road, next to no. 33 and almost opposite the Church of St John, until 1961 when it moved to Victory Road. The site was later used by religious groups, e.g. a Baptist Church. The 1884 map labels the school in Cauldwell Hall Road as 'Girls and Infants'; it may be that the boys attended the former California Boys' School in Spring Road, (Parkside Academy, see our More Schools page).
The Roundwood was sold again in 1801 and passed through various owners until Captain William F. Schreiber (probably the source of the name of nearby Schreiber Road, see Street name derivations) bought it in 1822; the Schreibers lived there until 1899, when the house and farm were sold. Around the mid-1840s he seems to have purchased the "Barclays toll-house" at the junction of Rushmere Road and Woodbridge Road and it became the home of his gardener, the house was sold at auction in 1899. Roundwood House eventually became flats in the 1920s and under that usage the house deteriorated and it was demolished as late as 1961. The parade of shops near to the Golden Key is still known locally as 'Roundwood shops' (when such things were useful and viable – one of the businesses some years ago was 'Roundwood DIY'), although there is no sign to indicate this. Nearby is Nelson Road which has some nice Freehold Land Society scrolled plaques, including 'Nelson's Cottages', as shown on our Named buildings page.
The Roundwood in the early 1930s

 Early 1930s
map
Early 1930s
mapThe map above shows the geographical relationship between 'The Roundwood' (once home to Lady Nelson, now demolished) and 'Little Roundwood' (still standing and inhabited). The detail shows the outbuildings, trees and driveways with two entrances onto Rushmere Road. The east side of Roundwood Road at this time is undeveloped and part of The Roundwood's large garden. Leopold Road to the east is a mere stub with a few houses at this time, later extended to meet Sidegate Avenue and the Colchester Road by-pass.
123 Nacton Road (we think...)


It's quite a large turn-of-the-century house on the junctions of Nacton Road, Clapgate Lane and the top of Cliff Lane, but many passers-by might miss this. The date:
'19
01'
01'
is unusual in its slightly
cursive, art nouveau'ish letterforms and the fact that there is a
line-break between the pairs of numerals. Clearly designed to catch the
eye but, as in the Roundwood Road example above, writ larger than
one might have expected. The IBC Local List (see Links)
tells us:
'140-2 Nacton Road. 1900-01. Architect: TW Cotman. 3 cottage group, 2 storey, prominently positioned at the junction of Nacton Road and Clapgate Lane. Single gabled block, with roofs sloping to first floor level and artfully designed around attic dormers, cut backs and outshuts. Concrete roof tiles (probably replacing original clays), Flemish bonded brickwork alternating red stretchers with blue headers. Black and white timberwork in gables. On the elevation facing the junction, a 2 storeyed gabled bay and below a horizontal window group of 2 rectangular lights either side of a central plaster panel bearing the date ‘1901’. Irregularly grouped casement window openings, variety of sizes, some segmental headed. Prominent attic gables. 2 large brick chimney stacks on the roof ridge, 1 smaller on a rear extension.'
11-13 Luther Road
'140-2 Nacton Road. 1900-01. Architect: TW Cotman. 3 cottage group, 2 storey, prominently positioned at the junction of Nacton Road and Clapgate Lane. Single gabled block, with roofs sloping to first floor level and artfully designed around attic dormers, cut backs and outshuts. Concrete roof tiles (probably replacing original clays), Flemish bonded brickwork alternating red stretchers with blue headers. Black and white timberwork in gables. On the elevation facing the junction, a 2 storeyed gabled bay and below a horizontal window group of 2 rectangular lights either side of a central plaster panel bearing the date ‘1901’. Irregularly grouped casement window openings, variety of sizes, some segmental headed. Prominent attic gables. 2 large brick chimney stacks on the roof ridge, 1 smaller on a rear extension.'
11-13 Luther Road

Over the road from the Nethaniah Almshouses is this building with its date. Here's the attractive date monogram which can be found on the semi-detached houses on Luther Road: '1896'. Or is it '1689'... or 1986'...?
S. Kunnan Singh, 201-203 Cauldwell Hall Road
 2012
images
2012
imagesOn the Freehold Road side, this surprisingly ornamental moulding encompasses the date:
'1900'
above
the bay window of S. Kunnan Singh's grocery and off-licence at the
corner
of
Cauldwell Hall Road and Freehold Road
(opposite The Lion's Head public
house).
A similar, more recessed decoration appears above the right-hand window
fronting Cauldwell Hall
Road. However, the left-hand gable contains a curlicue'd confection
which is difficult to untangle.

Here's an enhanced close-up showing 'AD' to prefix the '1900' in the next gable:

1 Woodbridge Road
 2013 images
2013 imagesBefore St Margarets' Street fully turns the corner into Woodbridge Road, this excellent Art Deco/Classical frontage meets the eye, marred only by the street furniture of this busy junction. It is the work of versatile architect J.A. Sherman. The side entrance to The Mulberry Tree public house is seen to the right (this is the home of an Ipswich milepost). Next-door-but-two once stood the ICA (now demolished).

The building is prominently dated '1928' above fruit and floral swags. The striking choice of colours (it used to be maroon) perhaps reflects the 'creative' company which operates from the address.
Two dated houses either side of Cauldwell Avenue
394 and 396 Woodbridge Road stand on a ridge above the main road.


The houses boast a double-scrolled panel beneath the eaves:
'RED HOUSE VILLA
1866'
1866'
Across the way at number 398 is a large corner house with a bay window to the left of the front door.


Either side of a Tudor rose, the unusually large date between ground and first floor is the palindromic:
'1881'
Ranelagh Road 2013 images
2013 imagesAn unusual house name and date in a relief cartouche above the alleyway between numbers 23 and 25; it is the most precisley dated house in Ipswich that we know of:
PRIMROSE
TERRACE
MAY 17
1883'
TERRACE
MAY 17
1883'

It begs several questions, not least: was the final slate placed on the roof on that day? Was it the date of birth of the builder's first child? It's a delightful eccentricity. If you put this date into an internet image search, this plaque comes up. As well as lots of things which happened on that day, mainly in America. On May 17, 1883 Buffalo Bill Cody's first wild west show premiered in Omaha (he was to bring the show to Ipswich on September 7, 1903). Poignantly, Mary Wilburn (née Davis) was born on May 17, 1883 (she died on July 29, 1987) and was to become the longest-lived survivor of the sinking of the RMS Titanic on April 15, 1912. Apparently there was a solar eclipse on May 17, 1883, observable at Meerut, India.... And this plaque was erected (or, at least, manufactured). It is placed, unevenly with 12 houses on one side, 9 on the other plus another 8 after the change of angle in the frontage. See also the similarly suprisingly specific date on a house in Warwick Road.
Incidentally, the name Ranelagh is also applied to a road in Felixstowe. The name comes from the Earls of Ranelagh in Ireland. The locality on the south side of Dublin became known as Ranelagh when a popular entertainment venue (now a public park) was established about 1770, and named Ranelagh Gardens after a similar venture of the same name in Chelsea, London. The model and the name were also copied in other cities, including Liverpool, New York and Paris. The original Ranelagh Gardens in Chelsea was built on the site of Ranelagh House, the London home of the Jones family, who took their title (Earls of Ranelagh) from lands in County Wicklow that had belonged to Fiach McHugh O'Byrne sometimes described as Lord Ranelagh, because he was head of the Gabhal Ragnaill branch of the O'Byrne clan.
 Photo
courtesy Aiden Dale
Photo
courtesy Aiden Dale"I was just wondering if you could tell me anything about the plaque on the front of my house on Ranelagh Road (181 & 183) in Ipswich. The name reads 'VIGILANT VILLAS' and the year is 1893. Many thanks, Aiden." Thanks to Aiden for the image.
Ranelagh Road as it stands today, shorn of its railway bridge over to Reavell’s foundry and other industrial structures, seems to divide into two parts. ‘Primrose Terrace 1883’ (shown above) which is literally one structure to the west is distinct from a series of later semi-detached houses. Some other examples spotted in the latter: 'HAMPTON VILLA’, ‘RIVERSIDE TERRACE’, ‘PLEASANT TERRACE’, ‘MATABELLE VILLAS 1893’ (the last is particularly intriguing; we came across pedigree horse and dog names). Sometimes you can spot some sort of theme in naming of houses in one street, but probably the builder/developer just chose nice-sounding names with no link to the area or its history.
[UPDATE 28.8.2016: "Hampton Villa (not Villas) is centrally above number 107. There are two double-fronted terrace houses in Ranelagh Road: numbers 1 and 107. These, I am led to believe, were railway houses. No. 1 was for the Ipswich Station Manager and no. 107 was for the Goods Yard Manager. It would be nice to clarify this, but I can find very little information regarding it. Not sure if this is of any interest to you, or if you have any further information. Regards, Kevin Sutton." Thanks to Kevin for the information; yes, we need to hear more about this corner of Ipswich.]

Here are the front elevations with aerial views to the right (with each house shown centrally). No. 1 has an angled side-wall, following the line of the spur railway line which led to the goods yard and dock tramways. The double-fronted house is defined by the alleyway between it and no. 3. No. 107 seems to be a rather grander affair. Each house stands to the eastern end of each of the two runs of houses on the south side of Ranelagh Road.

Warrington Road


'WS
1900'
19 Warrington Road differs from its near-identical
neighbour at No. 17 in the monogrammed date set in relief between the
first and second floor. Initials such as this often refer to the
builder of the house, or the original resident (sometimes the same
person). The answer...1900'
[UPDATE 4 October, 2013: 'Hello Borin, Really have enjoyed looking at your website and can actually make a contribution! Dated Buildings list; 17 & 19 WARRINGTON ROAD were built by my great great uncle Robert Girling, a builder with premises in Wellington Street. Robert Girling lived at number 17 and his daughter Alice and her husband William Smith lived at 19 …. hence the initials 'WS'! Kind regards, Linda King']
5-9 Arcade Street
 2013 images
2013 images
Below: decorative rainwater hoppers '1903' at far left and, oddly, '1904' to the right of this pale blue-painted building, each surrounded by a pair of embossed hearts.


130 Lacey Street
Photographed during a repainting of the house on 30 June 2014, the day of the unveiling of the Charles Whitfield King blue plaque on the nearby Morpeth House.

Gothic lettering can be confusing. This example on a cartouche at the top of a detached house towards the top of Lacey Street has recessed lettering and numerals, infilled with paint. But what does it say?
 2014 images
2014 images
We have become used to the inclusion of builder or original owner initials on name/date plaques on houses, but this is gnomic, to say the lease (see the typographical representation, as close as we can manage). The best we can suggest is:
'ITT1H
1869.'
1869.'


Whaaa?
64-66 Corder Road

 2014 images
2014 images'1910' in relief terra cotta blocks – which are the depth of two Suffolk red bricks – sits within a square frame turned through 45 degrees. A non-bricklayer will wonder at the skills of the builder who erected this simple, effective motif working from the course of brick below the lower point of the frame and building the wall with the dated element gradually built into the house frontage. This and the other houses on the east side of Corder Road back onto a long, narrow piece of woodland which can be traced on a map running up, via a dog-leg, to the garden of The Spinney, the Listed modernist house on Westerfield Road built for himself and his family by the noted Ipswich architect, Birkin Haward. This valuable, hidden nature reserve boasts tawny owls and adds to a pleasant, varied landscape; let's hope that nobody ever tries to build on the extended spinney here.
125 & 140 Roundwood Road


'1908' in a redbrick roundel features in the central gable, in quite a deep recess, of this large, detached double-fronted house. Its twin is next-door, similarly dated.


Across Rushmere Road, a few houses up from the Reading Road junction, is another (rather fancier) gable feature bearing the date '1909'. A mixture of large and small properties is a feature of this part of Rushmere Road.
Related pages:
Dated buildings list; Dated rain-hoppers/weather vanes;
Named buildings list; Named (& sometimes dated) buildings examples;
Borough guidelines on street and house naming and numbering;
House name plaque examples: Alston Road; Bramford Road; Cauldwell Hall Road; Cavendish Street; Marlborough Road; Rosehill area;
Ipswich & Suffolk Freehold Land Society (F.L.S.); California
Street index; Origins of street names in Ipswich; Streets named after slavery abolitionists.
Street nameplate examples; Brickyards
©2004 Copyright throughout the Ipswich Historic Lettering site: Borin Van Loon
No reproduction of text or images without express written permission