Felixstowe
High Road West
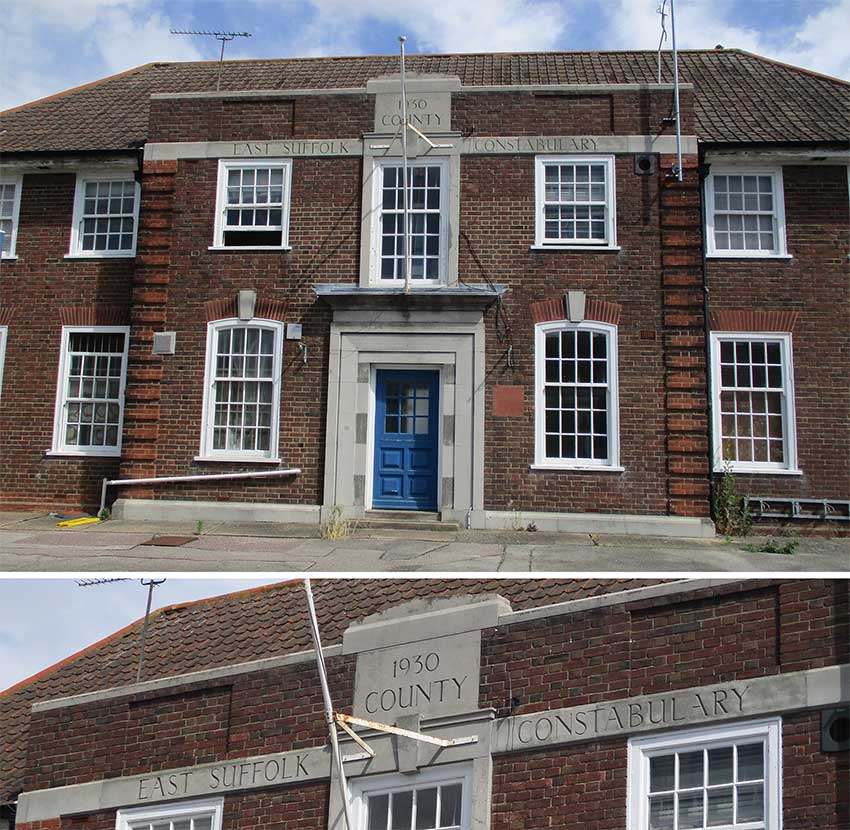 2022 images
2022 images
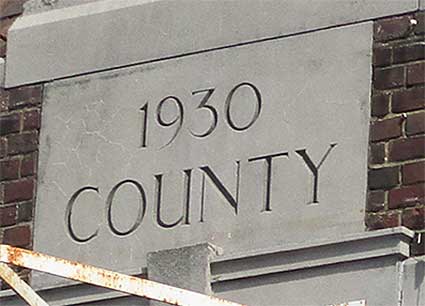
Standing empty at the time of this photograph,
this building has elements of Art Deco.
'1930
EAST SUFFOLK COUNTY CONSTABULARY'
146 Hamilton Road
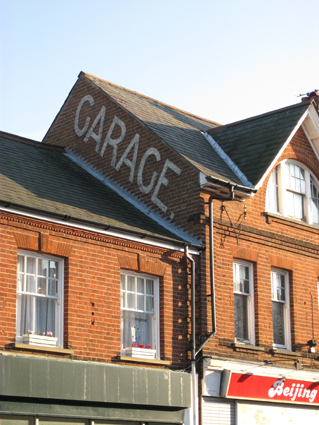
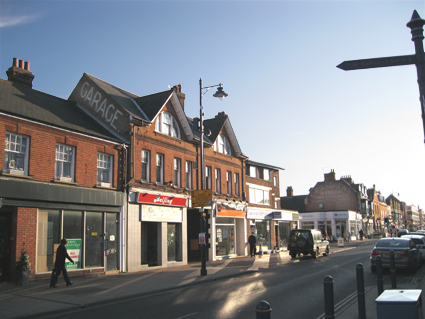 2012 images
2012 images
Here we are opposite 150 Hamilton Road, Felixstowe,
Suffolk,
travelling towards
the
seafront and just past the old railway station. The enlargement above
gives
a hint of the lettered walls ahead with the slanting word 'GARAGE'. (Scarborough has a similar very
oblique Garage
sign.) The
star of the show is visible in the distance ...
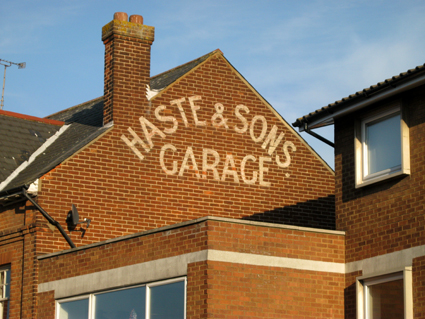
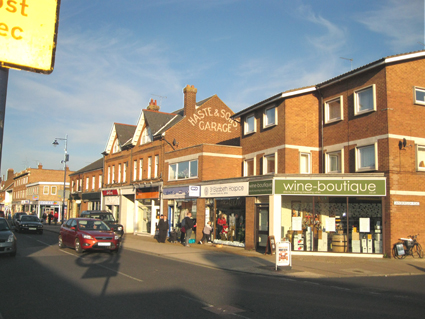
... but before that we look back at the obverse wall to
the 'Garage'
lettering
above:
'HASTE
& SONS.
GARAGE'
where the name curves and fits
nicely
over the company's role.
136
Hamilton Road
Facing the 'Haste & Sons Garage'
sign is one of the finest painted
lettering
advertisements in Suffolk on the side wall of 136 Hamilton Road.
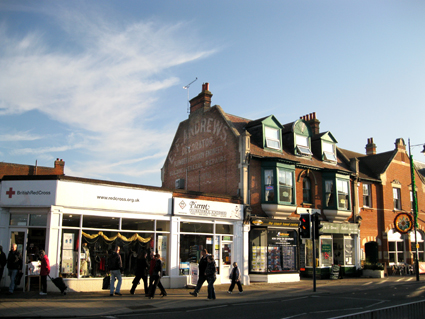
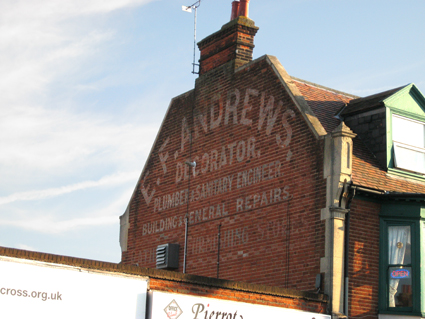
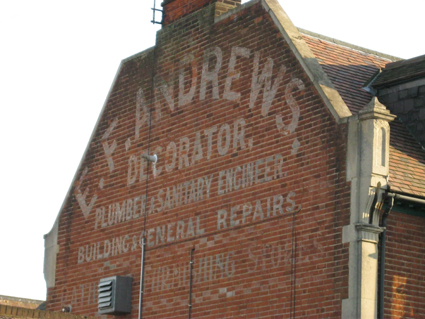
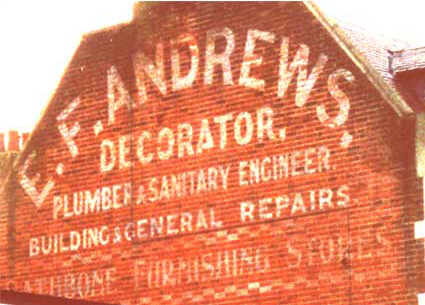
'E.F. ANDREWS,
DECORATOR,
PLUMBER & SANITARY ENGINEER,
BUILDING & GENERAL REPAIRS.
RATHBONE FURNISHING STORES.'
Compare the use of the comma to the
full stop after
'Haste
& Sons' (above). The firm's name curves over in a beautiful arc to
fill the
shouldered
wall. Below it in descending order of size, importance - yet increasing
complexity - are the services offered with the
last line enclosed by
chequerboard
rules created by painting alternate bricks in the wall, the rather fine
large and
small
caps:
'RATHBONE FURNISHING STORES'
Unfortunately,
since we first photographed this wall intrusive ventilation outlets
and cabling now interfere with the lettering. All the above photographs
but the last were taken in November 2011. See the enhanced image,
the last in the sequence, which shows the 'before' state. Incidentally,
curious about the meaning of this last feature of E.F. Andrews'
business, an internet search (November 2011) reveals that there
is a Rathbone Furniture shop in Barking Road, London Borough of Newham,
although it's not clear if it related to the Felixstowe premises in the
past.
So, copious punctuation for a busy company, but how did
the signwriters do it? The
flat roofs of the shops next door, if they existed, must have
helped with erection of
scaffolding,
but presumably a foolscap paper layout was transferred to the large
vertical
wall by drawing it out on the brick surface. Imagine trying to draw the
circle at the top, let alone evenly space out the characters which sit
on
it. One can only admire the craftsmanship. All the above firms have
long
since ceased trading, but their lettering remains. In terms of
preservation and quality, this wall compares favourably with the 'W.B. Kerridge - Tailor' sign in Ipswich.
36 Hamilton Road
The rust-encrusted stantion (with chain and peg) which supports the
roller sun-blind over the pavement.
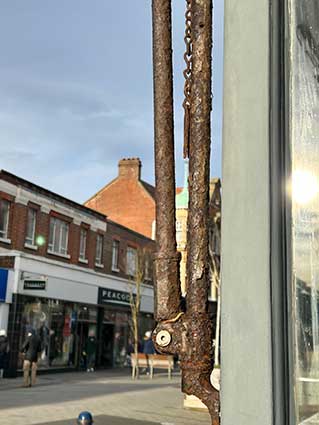 2024 images
2024 images
Lettering on the sun-blind front flap which is still visible when the
blind is closed. The capitals are impressed into the fabric so,
although painted over, the low winter sunlight reveals them. There is a
tantalising ellipsis (running to five full-stops) after ‘Writing Paper’.
‘ALL MANNER OF BOOKS, CARDS,
ENVELOPES, GIFT WRAP, PENS, POST CARDS, STATIONERY, SURPRISES, WRITING
PAPER…..’
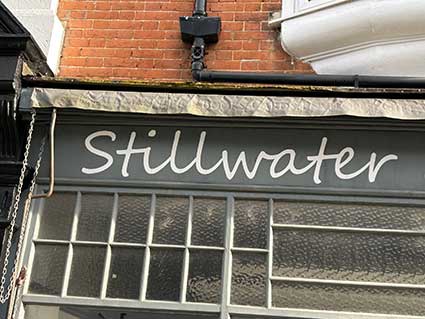
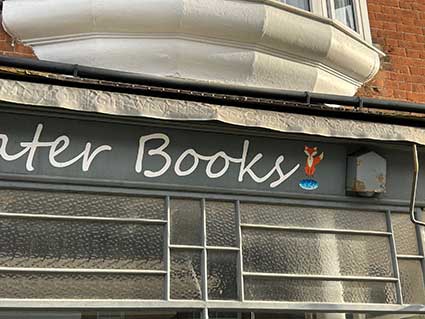
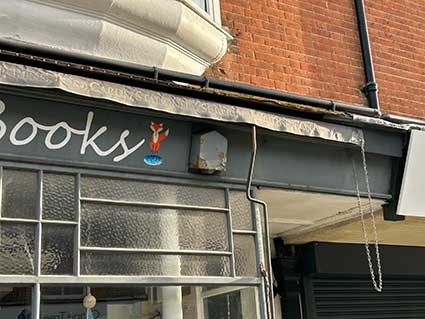
The close-up below shows the extant, impressed lettering.
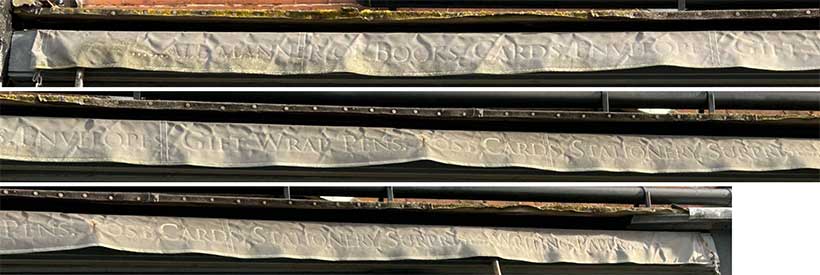
28 Hamilton
Road
In the main shopping area of Hamilton Road is a mosaic
shop doorstep at
number 28.
'MAYPOLE'
taken on a dark, wet November afternoon. This bears a
striking resemblance to a Maypole doorstep in Ludlow,
Shropshire. A
description about that lettering: "Remember them well in the 60s:
supermarkets under the Lipton banner. They had meat counters for the
first time & some of my friends at Dewhurst left & worked for
them & were fast tracked to Area managers, They didn't have
centralised buying in those days & were buying from the same
suppliers as ourselves & with the cost of packaging & no small
goods made in-house, They could only compete on convenience &
cleanliness, But as they upped their game, supermarkets won the day."
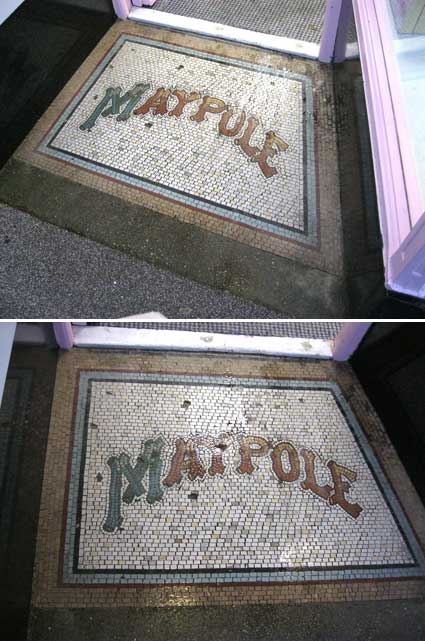
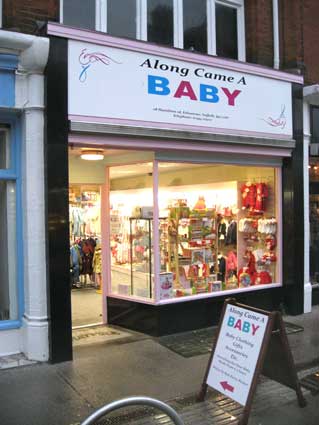 2012 images
2012 images
This 1910 postcard shows the Maypole Dairy branch in Tavern
Street, Ipswich; they also had a branch in St Matthew's Street.
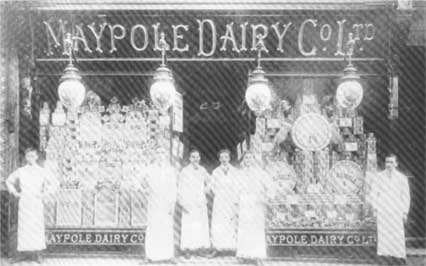
29 Hamilton Road (corner with
Orwell Road)
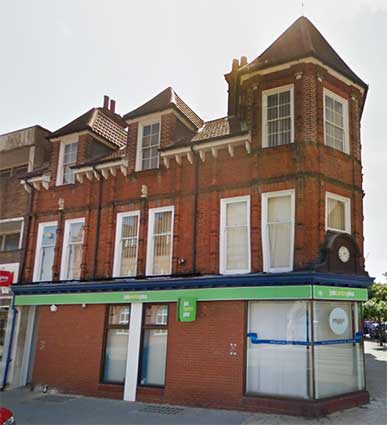
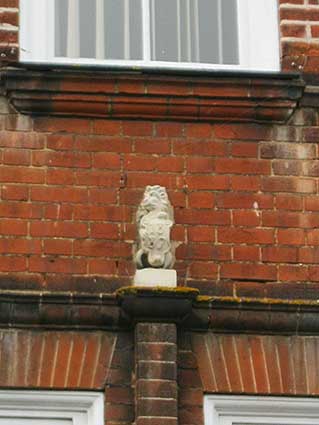 2018 images
2018 images
Above the first floor windows of this corner building are two
lions which stand holding shields bearing the date:
'18
87'
Trinity Methodist Church, 26 Hamilton
Road (corner with Orwell Road)
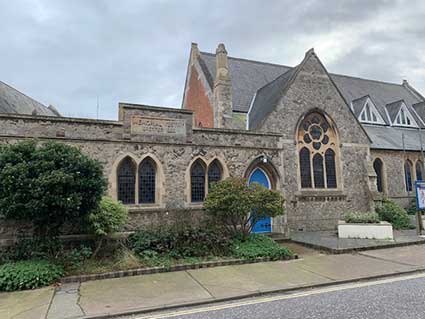 2023 images
2023 images
Trinity Methodist Church dates back to 1885, as stated on their
website. A memorial stone on one of
the butresses reads:
'THIS
MEMORIAL STONE
WAS LAID ON
SEPTEMBER 19TH 1895
REV. R. HARRIS LLOYD
MINISTER
WM. EADE FRIBA ... THOMAS WARD
AND E. THOS
JOHNS FELIXSTOWE
ARCHITECTS
BUILDER'
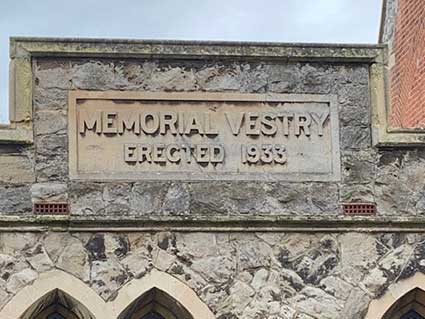
The most notable lettering is to the east, down Orwell Road:
'MEMORIAL VESTRY
ERECTED 1933'
The use of gothic
windows with leaded lights and matching stonework have resulted in
this extension blending in well with the rest of the church. It was
clearly an object of pride for the church to warrant such a large sign.
The whole building occupies a footprint running down to down to
Victoria Street.
13-15 Hamilton Road
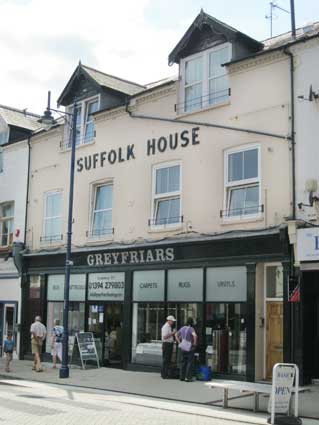
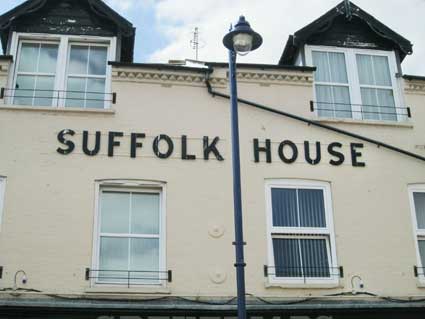 2014
images
2014
images
Above: the prominently-named:
'SUFFOLK HOUSE'
which seems to apply to the two properties on either
side of the Greyfriars shop. Why 'Suffolk House'?
33
Hamilton
Road, LloydsBank
Below: the
large 'BANK'
lettering above the corner door.
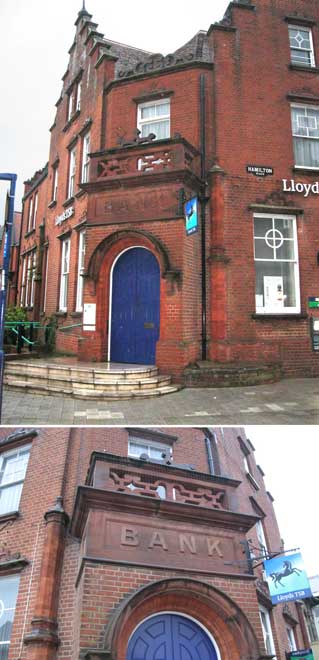 2012 images
2012 images
The architect Thomas W Cotman (1847-1925), who lived in Felixstowe,
designed many of the most famous buildings in Felixstowe including
Harvest House (originally The Felix
Hotel), the Orwell and Bath Hotels (the latter burnt down by
suffragettes), Barclays and Lloyds Banks plus many
others. He also designed and lived in the original bungalow that forms
the lower two floors of Cotman House care home. Some
sources attribute the
railway station to Cotman, although the Felixstowe
Branch Line page quotes the Grade II Listing text: 'by J. Wilson
and W. W. Ashbee, (Chief Engineer and Architect of Great Eastern
Railway)'. Thomas W Cotman
was the nephew of
John Sell Cotman, the famous Norwich water-colour artist. Several
notable buildings by Cotman can be found in Ipswich including 40-42 Museum Street, The Crown & Anchor Hotel, Parr's Bank and Lloyds banking house on the Cornhill.
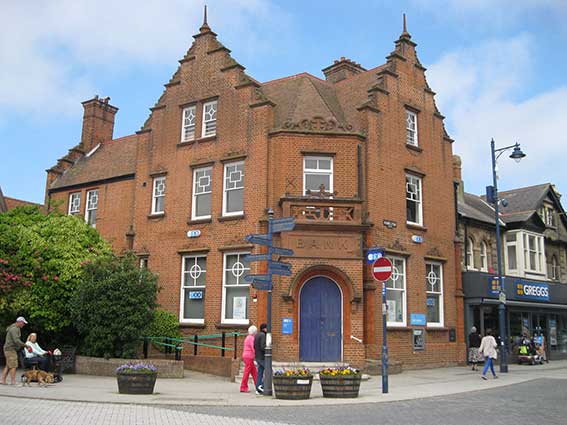 2018 view of the whole building
2018 view of the whole building
The 'crow-steps' of the gables are a striking feature.
Orwell Road
[UPDATE 28.8.2019: 'Looking
down today, rather than up, I noticed this pavement outside the Polish
Shop in Orwell Road Felixstowe. If it’s of any interest to you I will
return to site with kitchen steps and a wider angle lens to get a
better shot for your website. Still remember fondly your talk to our club [Felixstowe Photographic
Society] in January, so keep looking up, and down! Chris Carne. Many thanks to Chris for sending this
example of old lettering in tile, set into concrete reading: ‘STA .
LIGHT’, rather puzzlingly.]

The composite image above gives an impression of the lettering.
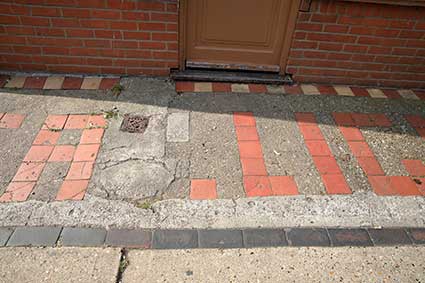 2019 images
2019 images
[UPDATE: 29.9.21: At Borin's
talk to The Felixstowe Society, an attendee told him that this was the
STARLIGHT Video shop, so the 'full stop' is in fact the remnant of an
'R'. Also, it's in Orwell Road, not Cobbold Road, as first suggested.]
46 Orwell Road ('Rowan Court')
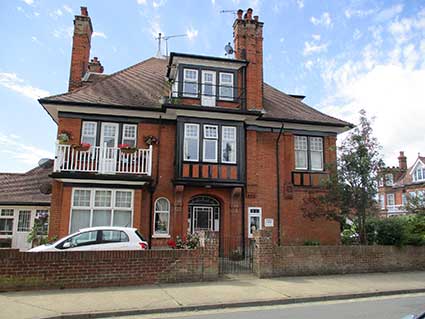 2022
images
2022
images
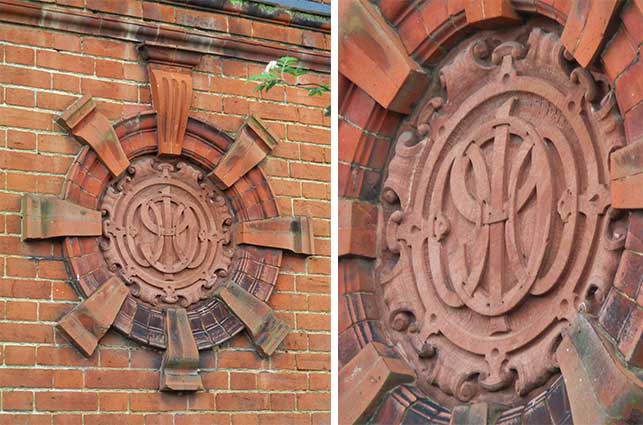
This blissful piece of terra cotta and brickwork sits to the right of
the front door on the ground floor wall of a large
Arts & Crafts-style house – sometimes obscured by foliage. It is on
the corner of Orwell Road and Tomline Road (named after the man who
established the Westerfield to
Felixstowe Dock branch line). The complex monogram '1900' sits
inside a circle. This florid roundel is surrounded by eight voussoirs
(decorative keystones). This is surely 'going the extra mile' by the
architect: as 1901 was the date of the death of Queen Victoria, it is
quite possible that this roundel was created to commemorate that
international event.
Thanks to Carole Josey for identifying the location.
106 Queens Road ('Reade House')
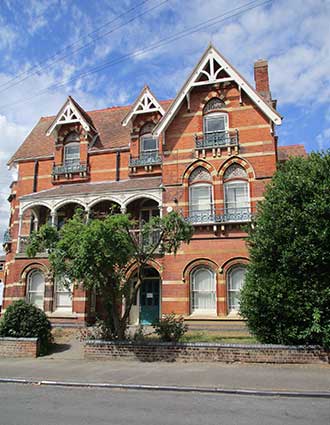
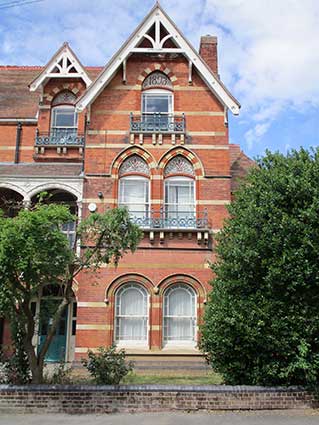 2022 images
2022 images
This impressive Art & Crafts-style house is
currently used by Suffolk County Council and, before that, it was a
care home. Presumably it was built as a rather grand three storey
private house boasting mosaic decorations at the apex of gothic arches
over the upper windows. On the second storey in the gable is the
stiking date '1893'. It is Listed Grade II: 'House, dated 1893 by J
Saville in Gothic Revival style. Red brick, stone dressings, glazed
tile decoration, plain tile roof. Irregular plan, 2 storeys and attics,
scattered fenestration. Main facade 2:2 with right hand forward gabled
wing. Ground floor semicircular headed and pointed arched window
openings with sashes with glazed margins. Double door set back inside
porch. Gabled wing has pair of similar sashes beneath pointed arches
beneath continuous hood mould, polychrome tiled tympanum to each.
Tympanum to similar single attic window dated 1893. Main range 1st
floor French windows behind 4 bay cast iron loggia over porch and flush
with right hand gabled wing. 2 projecting gabled dormers similarly
glazed and decorated to gable windows. All windows have cast iron
balconies. Main gable and dormer gablets have trussed barge boards.'
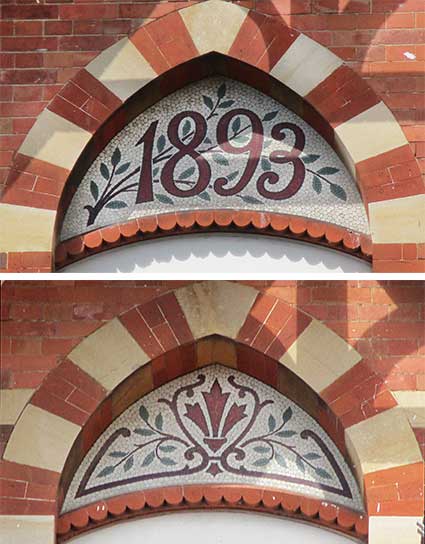
Thanks to Carole Josey for letting us know about
this Victorian example.
25-31 Ranelagh Road ('The
Grosvenor Hotel')
This road runs at right-angles to the cliffs past the car park to this
point. One of only a handful of 'real' public houses in Felixstowe,
historically the building is over 100 years old and until the 1960s was
an hotel. The lettering panel high on the side wall clearly shows
the word 'STORES' on the bottom line, so it can be assumed that at
least the tallest part of The Grosvenor was once a shop. Does anyone
know what the rest of the sign read?
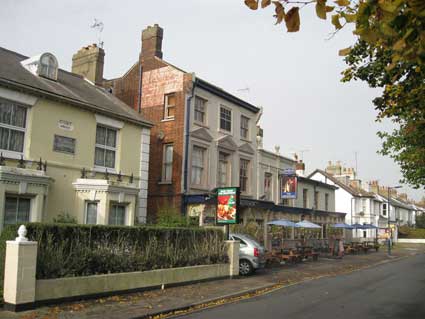
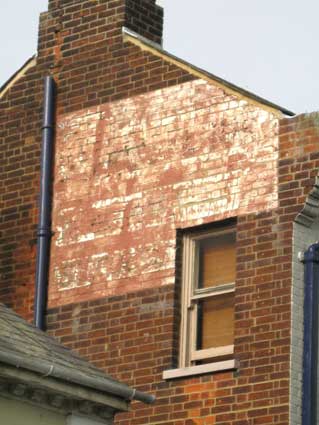
[UPDATE 14.1.2019: 'Dear Borin,
I have just discovered your website by chance, and can give you some
info concerning 'The Grosvenor', in Ranelagh Rd, Felixstowe.
This pub was owned by my Grandfather, H. T. Ablett. My mother was born
there, and we spent our summer holidays there for many years. I was
born in 1948 and can remember being there when very young, so though I
understand it had been a hotel in the past it was no longer so in the
early fifties.
The ground floor of the tallest part of the pub, on the left, was the
off licence, so I would imagine the 'STORE' sign on the wall referred
to this. The rest of the building, the two lower sections, was devoted
to the Private Bar, the Public Bar and the Billiard Room. The two upper
floors were purely family rooms. I hope this info is of some use to
you. Regards, Jon Crowley.' Many
thanks to Jon for this invaluable link to the past and this building's
ghost sign.]
Because it was once an off-licence, one imagines
that the sign might have proclaimed: 'Ales, Wines & Spirits
Stores', or similar. The marvellous Suffolk CAMRA website (see Links) suggests that the Grosvenor first
obtained its licence in 1878.
See also 97 Undercliff
Road
West (below) for a 'Wine Stores' run by H.T. Ablett, presumably the
same gentleman, Jon's grandfather. Interesting synchrony of the word
'Stores'.
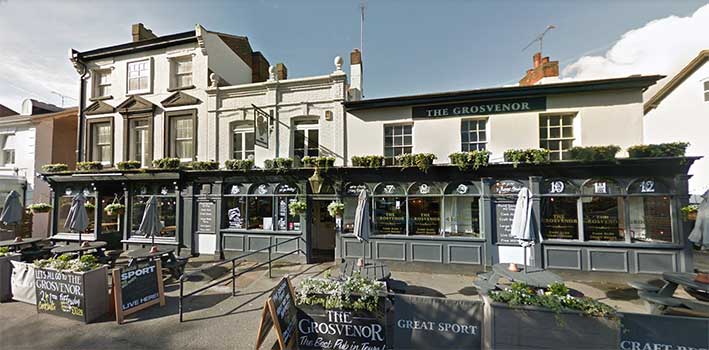 2018 image
2018 image
[UPDATE 13.8.2019: 'Hello
Borin, I attach a couple of photos which may be of interest to you. My
great grandfather was Harry George Jacques Porter. According to his
obituary he came to Felixstowe in 1911 and entered into a partnership
with Mr W.M. Cuckow (the son of the Edwin on the sign?). The
relationship was severed when Mr Cuckow resigned and he formed a
partnership with his former manager Mr H.T. Ablett. I am not sure how
long he ran the hotel for but he was the president of the Woodbridge
and District Licenced Victuallers Association for 10 years. My great
aunts were raised at the hotel. I live in Australia and am flying to
the UK tonight for a visit, I plan to drop in to the hotel sometime on
my travels! Regards, Trevor Darge.' Many
thanks to Trevor for sending the information and the remarkable
photographs. The close-up below shows the 'Edwin Cuckow & Son' sign
sitting rather uncomfortably across the chimey breasts.]
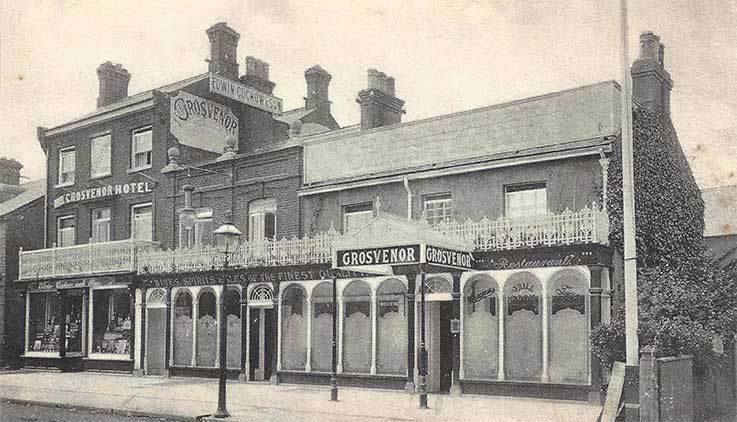 Photos
courtesy Trevor Darge
Photos
courtesy Trevor Darge
Trevor's excellent photograph shows the hotel – with its three
distinct but linked buildings – around 1900, perhaps. The gas street
lamp obviously helped peolple find their way to and from the hotel in
the dark, particulalry when it was paired with the impressive gas lamp
which projects out from below the centre ball finial; today this is
replaced by a hanging pub sign. The very decorative wrought ironwork
above the projecting ground floor sections were removed at some time.
From the left: the Wine Stores advertise 'Edwin Cuckow & Son' above
the shopfront and above, a projecting sign between first and second
floors reading 'HOTEL GROSVENOR HOTEL'; the blind window on the third
storey reads 'THE GROSVENOR STORES'. The cartouche on side of the three
storey building states: 'The GROSVENOR' in decorative characters on a
curve, but seems to be crying out for the word 'Hotel' beneath it. We
thought that we could make out faint lettering on the huge signboard at
roof level above the hotel canopy. It sheds
light on the signs which
changed over time. Above the frosted glass on either side of the
handsome entrance canopy: 'WINES, SPIRITS & ALES OF QUALITY ...
Restaurant'.
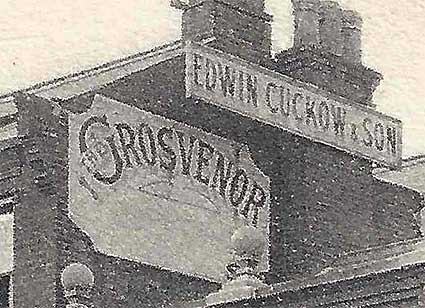
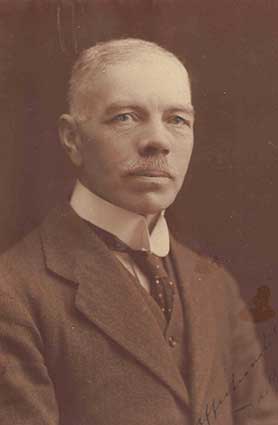 Harry George Jacques Porter
Harry George Jacques Porter
Doing a
check on the
web, we found another period photograph of the Grosvenor pre-1923 on
the excellent Suffolk CAMRA website (see Links).
Below: pre-1923, the cartouche on the three storey
building now reads 'WINE STORES' and the large signboard at right 'The
GROSVENOR' in huge characters. The gas street lamp has gone; the
projecting lamp has been simplified (perhaps electrified).
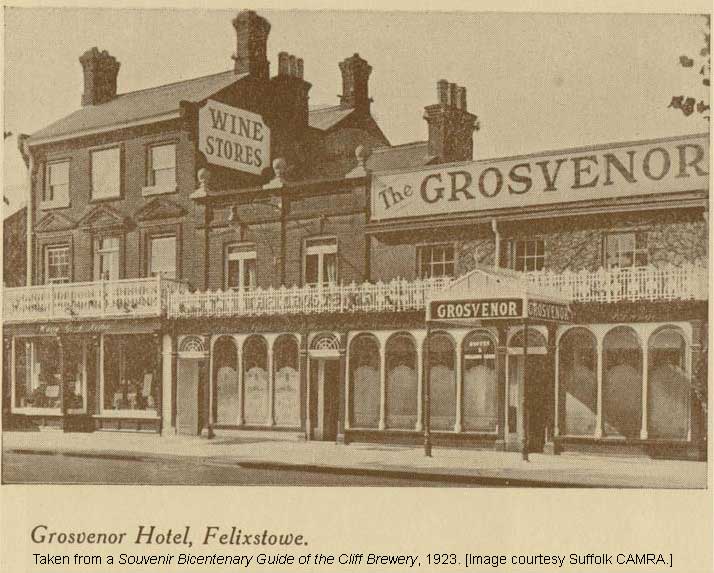
Further down Ranelagh Road is:
'RANELAGH
HALL'
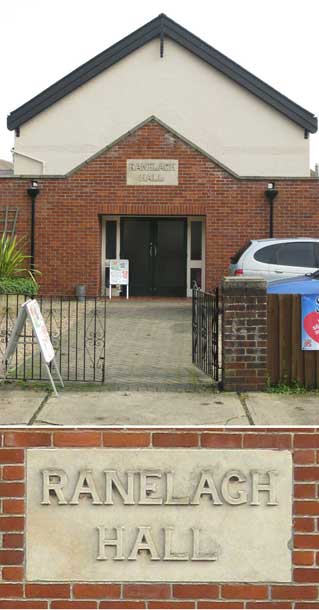
Incidentally, the name Ranelagh is also, of course, applied to the road
in Ipswich which links London Road with Burrell Road (outside the
station see our named and dated buildings
page). The name comes from the Earls of Ranelagh in Ireland. The
locality on the south side of Dublin became known as Ranelagh when a
popular entertainment venue (now a public park) was established about
1770, and named Ranelagh Gardens after a similar venture of the same
name in Chelsea, London. The model and the name were also copied in
other cities, including Liverpool, New York and Paris. The original
Ranelagh Gardens in Chelsea was built on the site of Ranelagh House,
the London home of the Jones family, who took their title (Earls of
Ranelagh) from lands in County Wicklow that had belonged to Fiach
McHugh O'Byrne sometimes described as Lord Ranelagh, because he was
head of the Gabhal Ragnaill branch of the O'Byrne clan.
Salvation Army, Cobbold Road
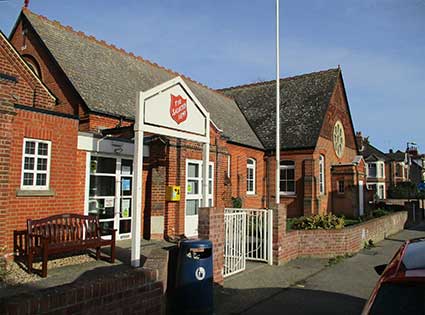 2022 images
2022 images
Wyclif Hall, now used as a Salvation Army centre.
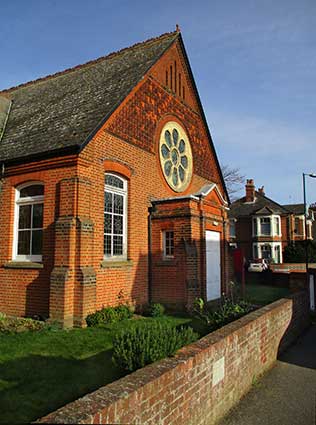
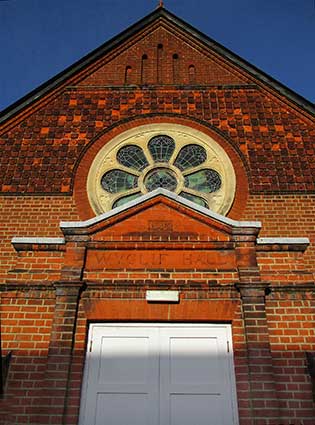
'1898
WYCLIF HALL'
Serif'd capitals are
incised in the terra cotta lintel over what was once the main entrance
– now little used, apparently. The date is in typical late
Victorian/Art Nouveau style, with flattened '8's.
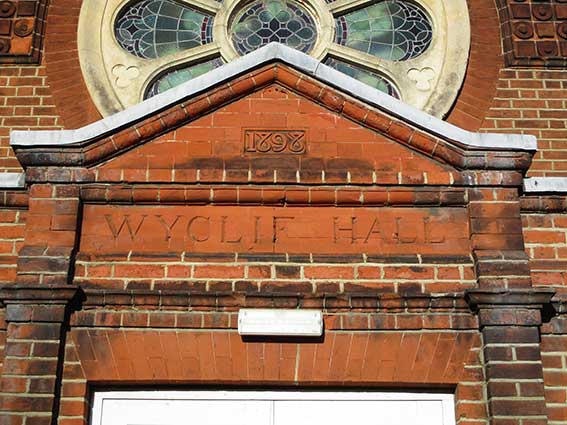
Wyclif Hall was built in 1898 on the corner of Cobbold Road and
Ranelagh Road. By 1897 the church was known as Christ Church
Congregational Church and the hall was named after its first Minister.
An extension was
added in 1922 and extra halls built in 1937. It was designed by Ipswich
architect E.T. Johns of Eade & Johns; it is not listed.
4 Cobbold Road
'Pawsey's Map of Felixstowe in 1896 shows the Balmoral Hotel but it was
not to be completed until 1903, and then it was called the Felix Hotel.
It was the largest and most luxuriously appointed hotel in Eastern
England. It was designed & built by the Honourable Douglas
Tollemache. It sat in 12 acres of grounds with 169 letting rooms, 52
bathrooms, 4 sumptuous lounges and a Dining Room to seat 450 people. It
had bars, tennis courts, 2 croquet lawns and a garage for 50 cars. In
1919, Mr Tollemache sold the Felix to Lord Claude Hamilton, chairman on
the Great Eastern Railway Company. Mr P.J.Humphrey became the manager
until he retired in 1945. During the 2nd World War, the 2 upper floors
were closed and the Hotel itself, closed in 1950. However, on 15th
November, 1951 the building was bought by Fisons & renamed Harvest
House to be used as offices. The public bar of the Felix had been kept
open & Fison's entrusted Tollemache Breweries to run it [known as The Galleon Bar]. They appointed
Councillor & Mrs W. Yetton Ward as licensees. Mr Ward, who at that
time was also proprietor of the Grand Hotel, Felixstowe, tastefully
transformed the bar into a bright & comfortable furnished "local".
It was closed in about 1966 & it was then (1969) occupied by
Fison's computing centre. In January, 1955, Fisons also took over the
Cliff Hotel which had been closed since 1946.'
Inns of the Suffolk Coast, Leonard P
Thompson, 1969
The 1904
Woodbridge licencing records show that the Felix's licence was issued
in 1897. In 1986 it was converted into retirement apartments. N.B.:
there is a markedly different 'Harvest House', head offices of Fisons,
in Princes Street, Ipswich; a sixties modernist structure, it laid
empty for years and has in recent years been reclad in offices. This
hid the original Birkin Haward exterior.
[Information from the Suffolk CAMRA website, see Links.]
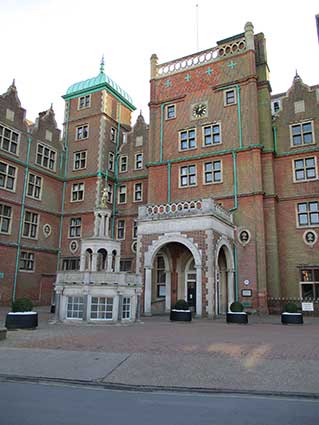
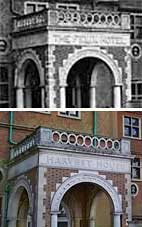
Above right (top) the porch bears the original name 'THE FELIX HOTEL' (just readable) on the lintel in 1904. The modern
view of the same entrance shows ‘HARVEST HOUSE’
in the same position – perhaps a panel of new stone was placed over the
original.
'HARVEST HOUSE'
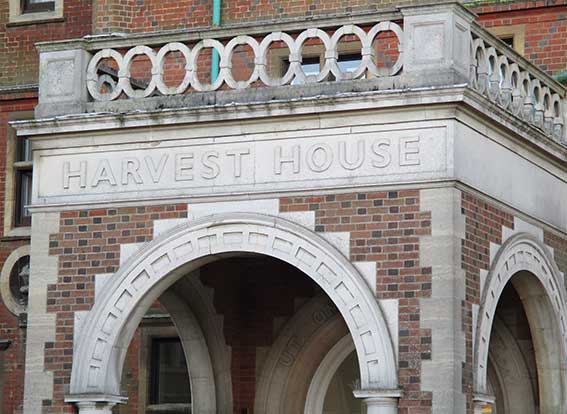 2022 images
2022 images
This palatial pile was designed to be built 1903 by Thomas W. Cotman as
the Felix Hotel; a pastiche, according to the listing text, of Holland
House (London) and Hatfield House (Herts). Others have suggested
inspirations drawn from Helmingham Hall, country seat of the
Tollemaches – just as happened with John Shewell Corder's 'Tolly Folly' pubs in Ipswich. It is Listed
Grade II.
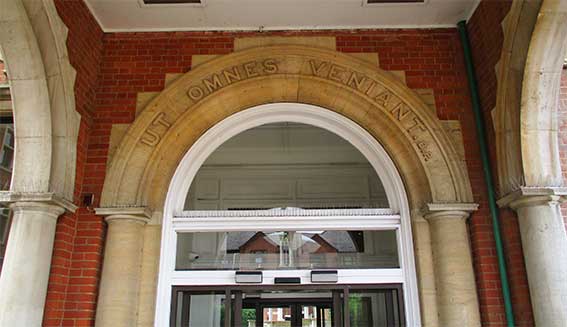
Albert Clarke, 'Art Smith',
based in Ipswich in the early 20th century, photographed himself in front of his gates (presumably now
missing) to
The Felix Hotel.
6 Beach Road East
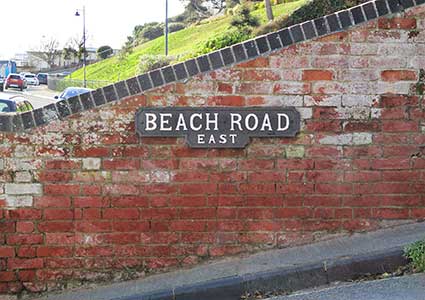
Above: the approach to Beach Road East from
Undercliff Road East which runs below the old Bartlett Hospital site,
(now developed as housing). The cast iron street nameplate has
cartouche corners with a drop lozenge for the smaller word 'EAST', but
most noticeably it is painted in negative – white lettering on black
background. Other such white-on-black nameplates can be seen in the
town. The serif characters have a rather folksy appearance with
the curiously condensed 'A's. The steep ascent leads into the fairly
short Beach Road East, which features quite tall 'seaside town' houses
from the Victorian/Edwardian era.
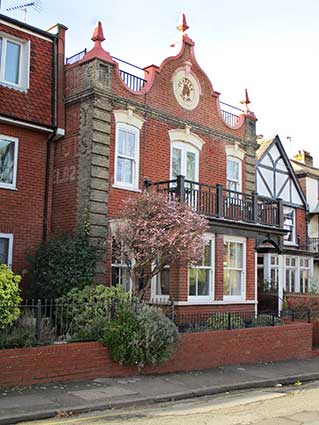
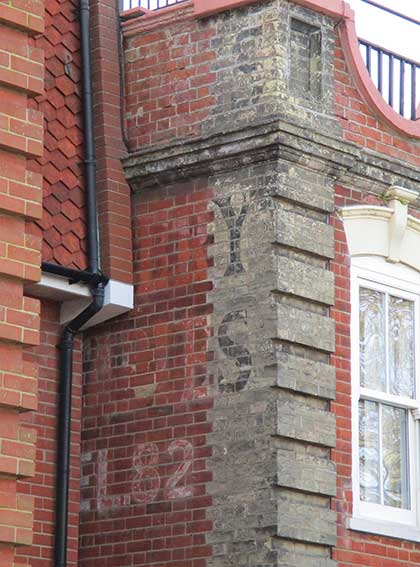
The 'S' of 'CLARKES' on the upper brickwork is
still visible. The we read: 'ERY ... ABLES ... EL.82' The rather
brutalist redbrick modern building intrudes so close that they had to
cut the whitebrick cornice.
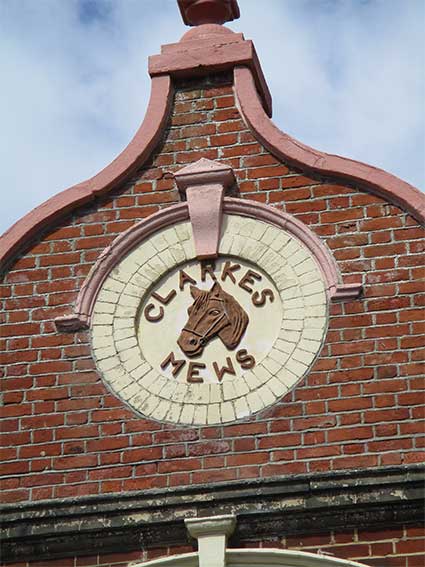
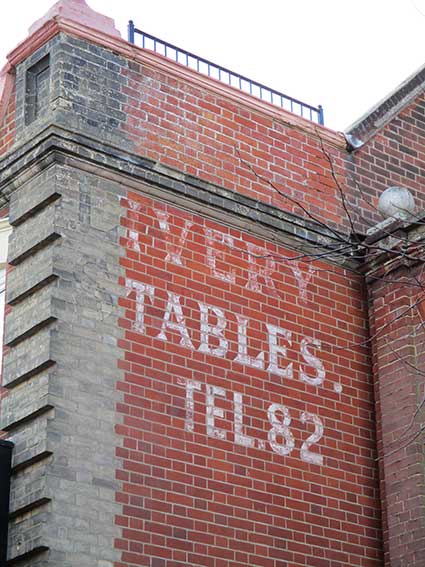
‘CLARKES
MEWS’
in a roundel with a
horse's head on the front elevation.
LIVERY
STABLES
TEL.82’
What remains of the original sign.We assume that the
white bricks on the left quoin bore initial letters in black, while the
red bricks were painted in white. The 'C' of 'CLARKES' is still visible
at the top, but the rest has been cleaned off
[UPDATE 30.1.2022: Carole
Josey, to whom our thanks, sends this excellent period photograph of
the livery stables – we would guess from the 1930s. Carole writes: 'I’m
really pleased the photo is of interest. It was in an album of
Felixstowe photos lent to me a few years ago, and we scanned some of
them – particularly pictures of the 1953 flood aftermath.' Scroll down for Carole's Marlborough Hotel photograph
from the 1930s.]
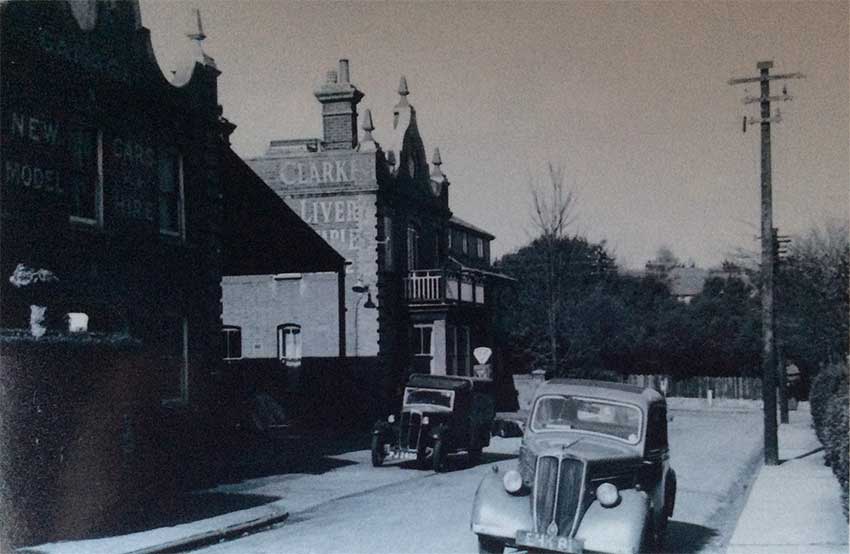 c.1920s
image
c.1920s
image
‘GARAGE …
NEW MODEL …
CARS FOR HIRE’
is
revealed in the shadow of the building in the left foreground – the
facade of which bears an architectural resemblance to Clarkes Mews.A
large lean-to roof projects out, attached to the building above first
storey level; it obscures the lower part of the stables sign. However,
most of the livery stables lettering is clear to read and shows that
the upper section read 'CLARKES' – the first inkling we had that the
name was there. This photograph answers the question
as to how a livery stable could operate with no space around the
building to provide access to the rear.
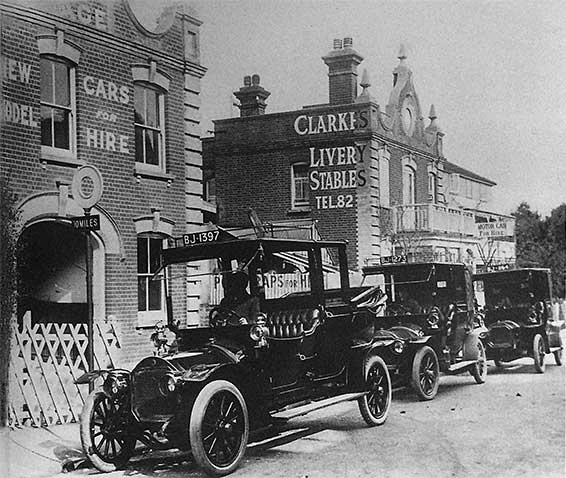 c.1910
image
c.1910
image
This early photograph (we estimate 1910, two years after the Model 'T'
Ford was introduced) shows more clearly the twin buildings on Beach
Road East. The lettering on both buildings is very clear and probably
recently applied. The road sign, a metal ring, has '10 MILES' beneath
it – surely an early speed limit. William G. Clarke was in business as
a jobmaster in the eastern part of this road in the 1890s and continued
be listed in directories as a jobmaster until the last Suffolk Kelly’s came out in 1937. As can be
seen in this pre-1914 photograph, he had espoused the cause of the
horseless carriage from an early date. The further building still
advertised Clarke’s Livery Stables and another advertisement – behind
the first vehicle – offered ‘PONY TRAPS FOR HIRE’. The line of Unic
cars with
drivers in attendance has clearly been assembled for a promotional
image for 'Clarke's Motor Garage'.
[Photograph and information from Felixstowe:
a pictorial history by Robert Malster, 1992.]
97-99 Undercliff Road West
Meanwhile, down on the seafront, some remedial
work to
97 Undercliff
Road
West in Spring 2001 revealed the former use of this building.
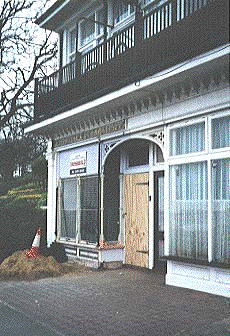 2001
images
2001
images
'H.T.ABLETT'
flanked by the words
'Wine' and 'Stores'
show this small
shop
to have been an off-licence in years gone by. An interesting site for
such
retail premises; one wonders how much trade was garnered from the
passing
holidaymakers ...
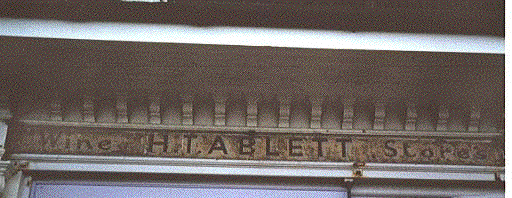
The Fludyers Arms
The Fludyers (usually prounced "Fludgers") Arms
lettering further up Felixstowe undercliff.
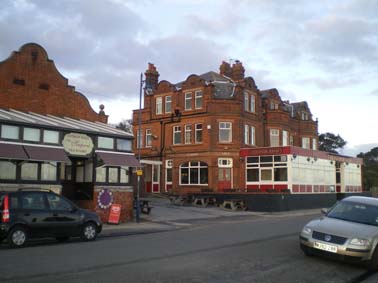 2009 images
2009 images
Notably, the painted characters recessed/painted above the
ground floor window state the singular:
'FLUDYER ARMS'
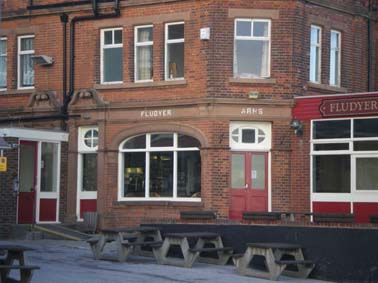
Here
is an extract from their website (closed 2012):
"The Fludyer name comes from Sir Samuel Fludyer –
grandson of the
presumably more famous Sir Samuel Fludyer (1705-1768) - who was
Lord Mayor of London in 1760. The grandson died in 1833 and is buried
with his wife locally. The original Fludyer (or Fludyers?) Arms is a
wooden building dating
from at least 1884. The current brick building was built in 1903 and
both brick and timber buildings obviously co-existed alongside each
other for a time.
A stable block, which is now part of the hotel as a
garage / storage area was built behind the wooden structure." This has
a similar glazed extension to the pub and is
now signed: 'Cotman Hall... Mrs Simpson's... Tea Rooms'.
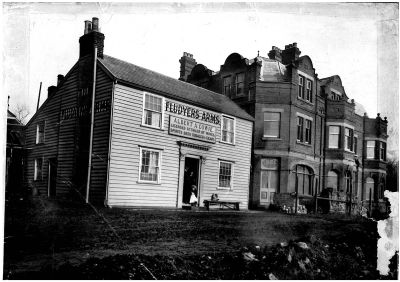
A paperback book published in 1969, called "Inns of
the Suffolk Coast" by Leonard P. Thompson contains the following
extract:
The Fludyer Hotel, Felixstowe. There was a small, wooden building on
the beach known as Smith's after the name of the proprietor, William
Smith. It was the original Fludyer's Arms and also Felixstowe's Post
Office. Gradually the sea encroached and for several years it stood
within a few feet of high tide. The Hotel of today was built in 1903.
[Source: Suffolk CAMRA; see Links.]
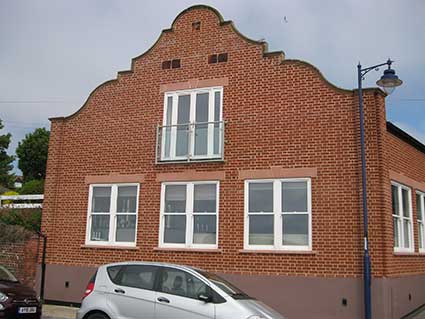
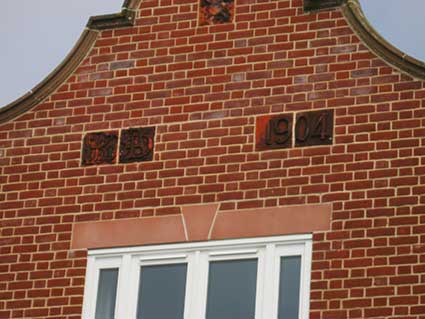 2018 images
2018 images
By 2018 the seafront
superstructure has gone, the windows replaced and repaired and we can
get a look at the terra cotta panels set high in the Dutch gable-ends.
It may be the salt air, but they are very discoloured – the enhanced
view below reveals:
'BUILT ... AD
... 19...04'
Sea Road
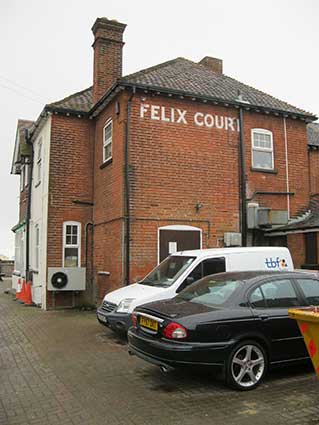 2018 images
2018 images
'FELIX COURT' from Cavendish Road
rear of the Felsto Arms, 11 Sea Road
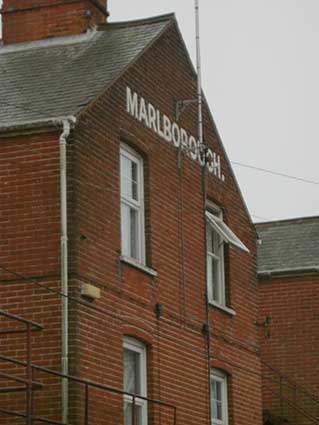
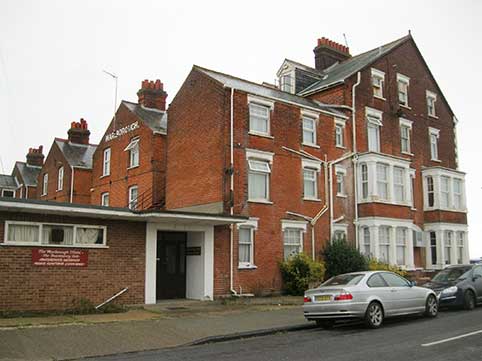
‘MARLBOROUGH.’ from Russell Road (left) and Beach Road
West (right)
rear of the Marlborough Hotel, Sea Road.
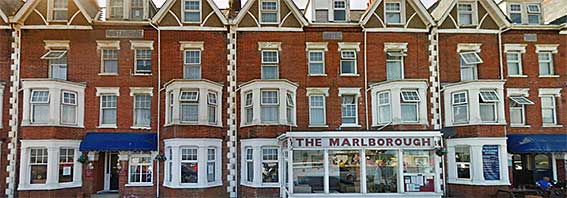
Note the obliterated signs on frontage beneath dormer
windows: ‘RESTAURANT’, ‘HOTEL’, ‘BAR’.

[UPDATE
30.1.2022: Carole Josey, contributor to this
website (see 'Livery Stables' above): 'I really enjoy looking at the
buildings featured on your web site, e.g. the Marlborough Hotel, now
sadly boarded up. The hotel was originally individual boarding houses,
and I discovered in the 1911 census that my Great Grandmother’s in-laws
kept the end one on the right. I’m hoping that one of these days I’ll
come across the photo I took in Grey Friars Road, Ipswich, in the early
70s, which I think may show a wall bearing the name of Burton’s Jam and
Peel Factory!
I thought you might like to see this old picture of the
Marlborough
Hotel in more prosperous times. I had an elderly friend, Joan, whose
Grandfather started the business – I remember her telling me how he
bought up the individual boarding houses as they became available until
he’d acquired the whole block. Joan’s mother used to manage the hotel.
This photo, along with some narrative of the family’s history, was
submitted by Joan’s brother for an article in The Felixstowe Society’s
newsletter a few years ago. He mentioned that he was born in the hotel
in 1924. The family also bought the adjacent Chatsworth and Felix Court
Hotels.'
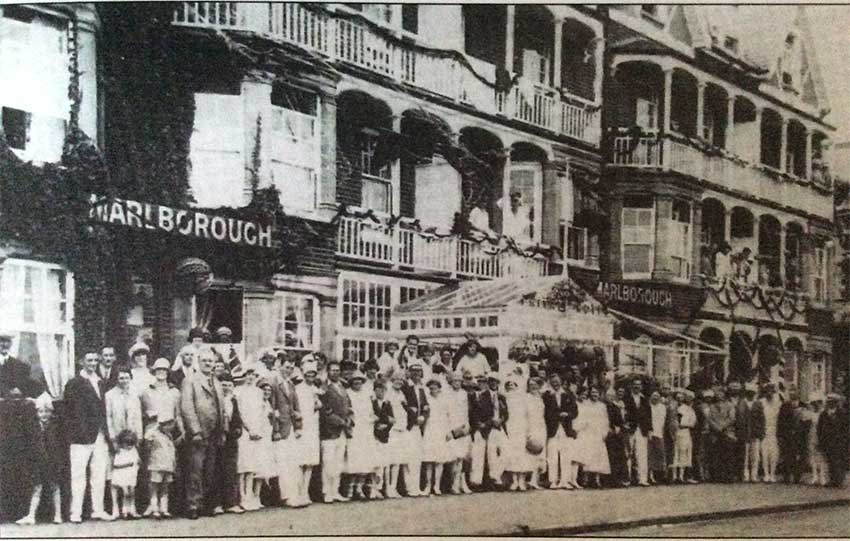 1930s image courtesy Carole Josey
1930s image courtesy Carole Josey
The photograph shows Marlborough customers and
staff awaiting the Carnival procession in the 1930s.
'TINTERN.' from Russell Road
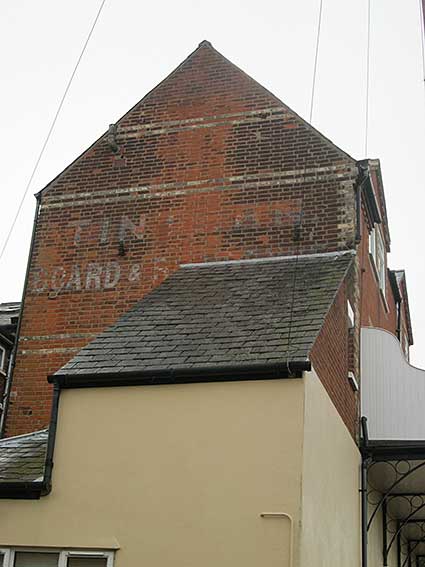
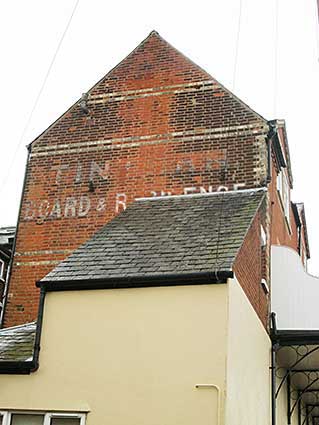 <enhancement
<enhancement
‘TINTERN.
BOARD & RESIDENCE’
A real 'ghost sign', partially obliterated by the later lean-to
extension. When taking this photograph in the February rain, an elderly
gentleman drew up in his car and told us what the actual wording had
been and we forgot the last, barely visible word. However, a light-bulb
moment and it must, we think, be 'RESIDENCE'. The word 'TINTERN' (the
village of Tintern – and famous abbey of the same name – is in
Monmouthshire, on the Welsh bank of the River Wye) is shown in
much-weathered, large capitals with full-stop; the following words are
in condensed caps. The sign can be found on
Russell Road, Felixstowe (to the rear of 'Tintern', now named Russell
House, 14 Sea Road).
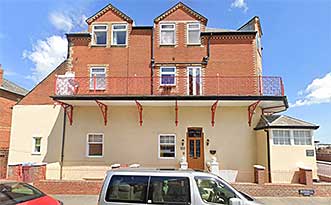 2022 image
2022 image 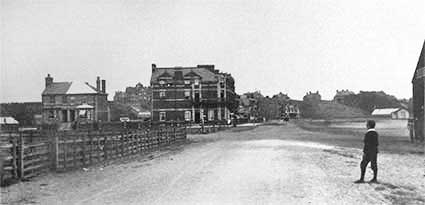 1893 image courtesy
Carole Josey
1893 image courtesy
Carole Josey
Above: the former 'Tintern' today compared with a
photograph from 1893 in the early period of development of the sea
front – there have been several changes to the building but the two
triangular gables on the Russell Road elevation are clearly seen. The
extension with its steeply sloping roof has yet to be built.
'DAIRY' from near Cavendish Road
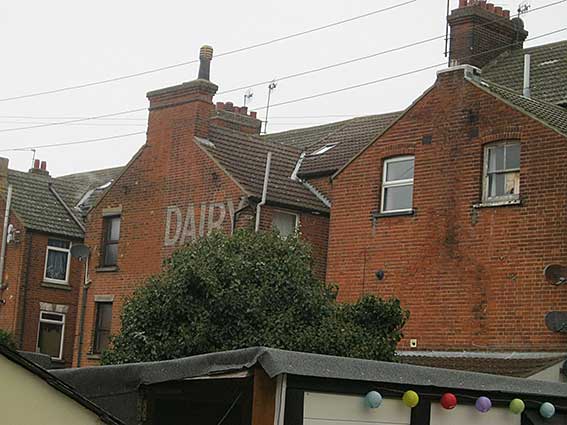
'DAIRY'
in large, painted condensed capitals at first floor level can be
seen on the rear elevation of a house at 11 Granville Road. This road features a string of
former shop-fronts, two of which are still in business in 2022. A Kelly's Drectory search will no
doubt ascertain the name of the dairy business.
Felixstowe Ferry, The Ferry Boat Inn
Further away from the town centre, we eventually come to Old
Felixstowe, its shoreline, marina and ferry over the Deben to
Bawdsey (with its curious
manor and curiouser history). The Ferry Boat Inn was one of two
pubs in Old Felixstowe (the nearby Victoria, built 1844, closed in
2010).
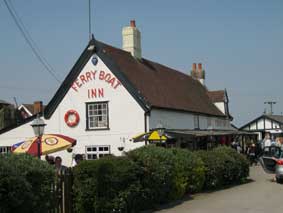
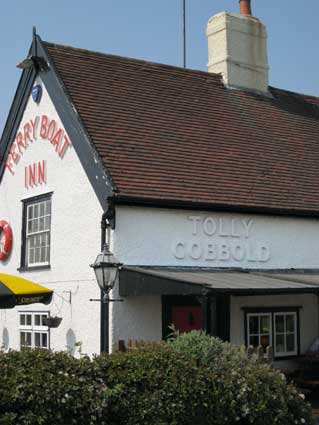
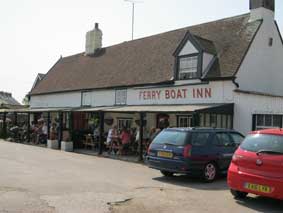 2011 images
2011 images
Here's another surviving example of the "Tolly Cobbold capitals" found
on The Emperor in Norwich Road, The Globe, the Rampant
Horse in Needham Market, Hadleigh, Manningtree and on Off licences in
Ipswich. The two
'FERRY BOAT INN' signs are picked out in red, perhaps to match the
lifebelt mounted on the gable end, while the 'TOLLY COBBOLD' letters
above the awning are painted white. This is quite common where the
relief lettering still survives on buildings, reflecting the fact that
the Ipswich brewery company has not owned tied houses for decades.
'A report in The Ipswich Journal
on 9 July, 1842 states that a capital
brewery in Ipswich with residence & inn attached and several well
accustomed public houses to be sold at auction by Robert Garrod
including the Bawdsey Ferry inn, in Felixstowe with cottages adjoining.
In 1879 and 1888 listed at Bawdsey, Felixstowe. Bawdsey Ferry Inn is an
earlier name for Felixstowe Ferry.' It is said that this inn dates
back to the 15th century. (Information from the Suffolk CAMRA website;
see Links.)
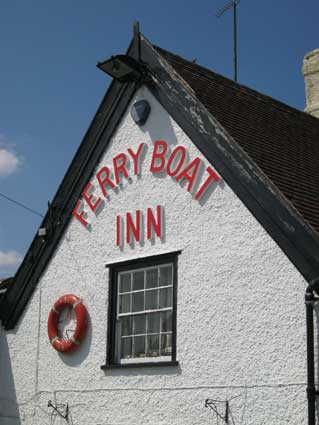
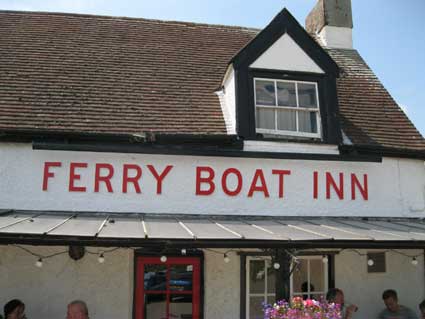 2014 images
2014 images
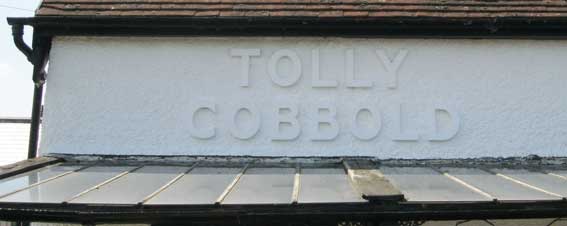
Home
Return to Historic Lettering from outside
Ipswich
Please email any comments and contributions by clicking here.
©2004 Copyright
throughout Ipswich
Historic Lettering
website: Borin Van Loon
No reproduction of text or images without express
written permission

 2022 images
2022 images

 2012 images
2012 images





 2024 images
2024 images




 2012 images
2012 images

 2018 images
2018 images 2023 images
2023 images

 2014
images
2014
images 2012 images
2012 images 2018 view of the whole building
2018 view of the whole building
 2019 images
2019 images 2022
images
2022
images

 2022 images
2022 images


 2018 image
2018 image Photos
courtesy Trevor Darge
Photos
courtesy Trevor Darge
 Harry George Jacques Porter
Harry George Jacques Porter

 2022 images
2022 images 




 2022 images
2022 images





 c.1920s
image
c.1920s
image c.1910
image
c.1910
image 2001
images
2001
images
 2009 images
2009 images


 2018 images
2018 images
 2018 images
2018 images



 1930s image courtesy Carole Josey
1930s image courtesy Carole Josey
 <enhancement
<enhancement 2022 image
2022 image  1893 image courtesy
Carole Josey
1893 image courtesy
Carole Josey


 2011 images
2011 images
 2014 images
2014 images