Needham Market
For a small market town
which has been
by passed by the A14 – and perhaps because of that very fact – Needham
Market possesses a variety of historic lettering examples. The centre
of the town, either side of the B1113, remains largely unspoilt; it
includes a handsome railway
station, too. One access to the Station Yard (from the public space
around Needham Lake) is via the unusual Cattle Tunnel.
Cattle Tunnel
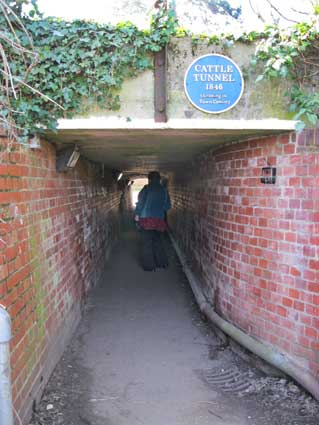
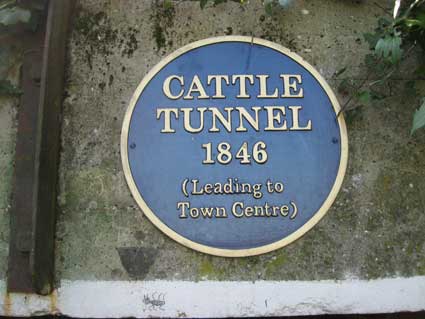 2014 images
2014 images
The cast metal plaques at each end are fairly recent, we think, but look good in the 'blue plaque' style of English Heritage. The gold, relief serif'd font certainly gives them an 'historic' feel.
Only the shorter in stature will not have to bend when they use the tunnel, which goes right underneath Needham Market Station. Presumably, this pre-existing right of way for a farmer to access the water meadows near the Gipping and drive livestock to market had to be accomodated when the built the railway line in 1846. Cutting a tunnel through the embankment, while expensive, would have been preferable to a ramp from the meadow and a cattle crossing on the line itself.
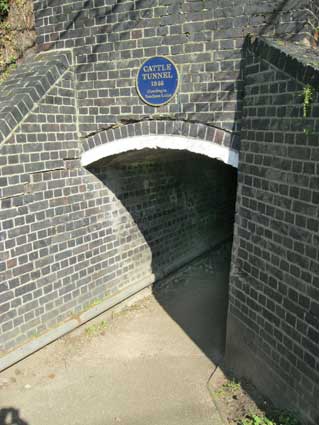
Railway Station, Station Yard
The station was opened as 'Needham' by the Ipswich and Bury Railway in 1846. The main building (called by one writer "one of the best in East Anglia") was designed in a grand Jacobean style with decorative brickwork by Frederick Barnes and was completed by the contractor, Daniel Revitt, in 1849. Sadly no integral lettering, despite the blank tablet above the central doorway.
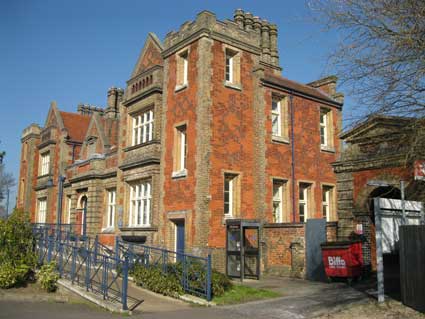
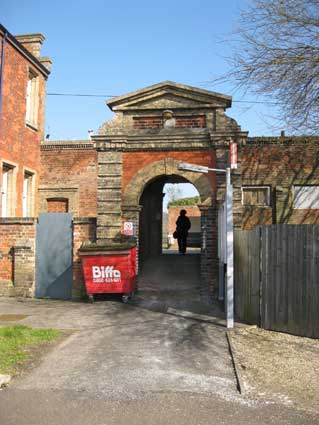
However, no less than three metal plaques are fixed to the right of the door.
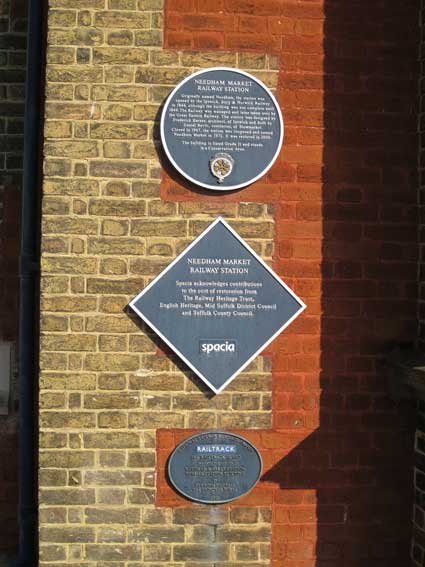
'NEEDHAM MARKET RAILWAY STATION
Originally named Needham, the station was opened by the Ipswich, Bury and Norwich Railway in 1846, although the building was not complete until 1849. The Railway was managed and later taken over by the Great Eastern Railway. The station was designed by Frederick Barnes, architect, of Ipswich and built by Daniel Revitt, contractor, of Stowmarket. Closed in 1967, the station was reopened and named Needham Market in 1971. It was restored in 2000. The building is listed Grade II and stands in a Conservation Area.'
'NEEDHAM MARKET RAILWAY STATION
Spacia acknowledges contributions to the cost of restoration from The Railway Heritage Trust, English Heritage, Mid Suffolk District Council and Suffolk County Council/
Spacia.'
'NATIONAL RAILWAY HERITAGE AWARDS
THE RAILTRACK* AWARD PRESENTED TO SPACIA FOR NEEDHAM MARKET STATION FORMER STATION BUILDING BY HER ROYAL HIGHNESS THE PRINCESS ROYAL 2002'
[* The highlighting of the word 'RAILTRACK', which stands proud of the rest of the plaque, suggests either the replacement of another name, or more probably the use of a company namestyle. Railtrack was a group of companies which owned the track, signalling, tunnels, bridges, level crossings and all but a handful of the stations of the British railway system from 1994 until 2002. It was created as part of the privatisation of British Rail. In 2002, after experiencing major financial difficulty, most of Railtrack's operations were transferred to the state-controlled non-profit company Network Rail.]
The Rampant Horse, Coddenham Road
Next to Station Yard, is the picturesquely named Rampant Horse Inn, still bearing two of the relief lettering brewery signs which survive on the front of The Emperor public house in Ipswich (as well as the former Bull further up the main street: see below). The Ferry Boat Inn in Old Felixstowe, Stowmarket, Hadleigh, Manningtree, The Globe in Ipswich ('Cobbold's) and Off licences in Ipswich also carry the name. To the right is:
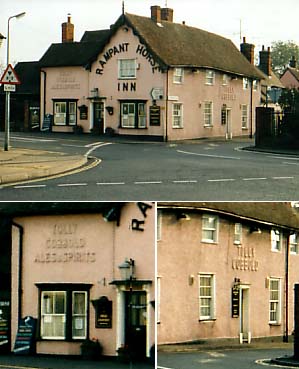 <2004
<2004
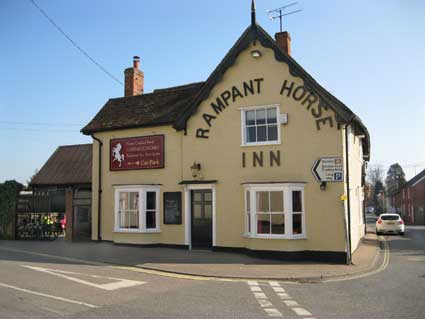 2014 image
2014 image
By 2014 the 'Tolly Cobbold' relief lettering on both faces has been covered with sign boards, but the signs survive beneath, we think. This timber-framed building opened as The Chequers in 1544; called The Cross House in 1590 and The Kings Arms for a short while from 1618. It was renamed The Ram in 1750 and then renamed The White Horse in 1775. It became The Fleece in 1804 when it was sold to John Cobbold, a brewer in Eye. Finally, it became The Rampant Horse in 1830 and still bears the arching name sign.
Post Box, High Street
Nearby, on the old Ipswich to Stowmarket road is a bus shelter with a Victorian wall post-box bearing the 'V' and 'R' of Victoria Regina either side of a regal crown. It is a plain cast iron design with 'POST OFFICE' in capitals on the projecting rain cover. All are readable still despite many coats of red paint. To the left, under the bus shelter itself is a rather grand stone tablet in the shape of a shield with curved pediment. It is set into the same red brick wall and reads in small and large caps:
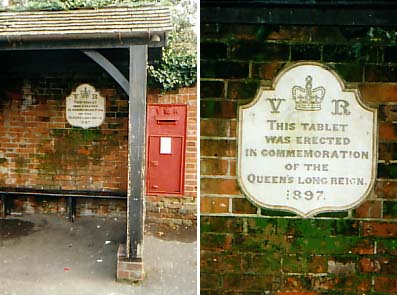 <2004
<2004
For a bit more on post boxes, see our Street furniture page.
Needham Market Maltings
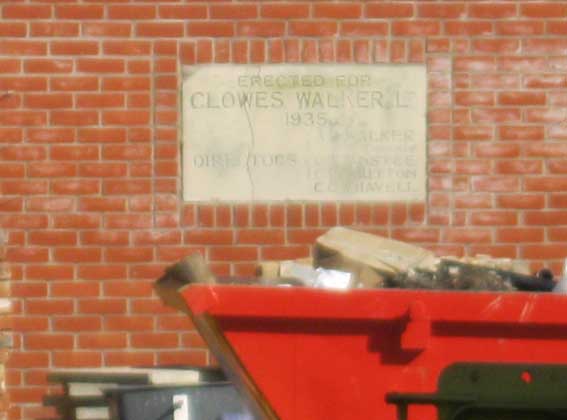
A new development on an old site in High Street, The Maltings was in a 'half-restored' state in March 2014 when we spotted this tablet across a yard set into a newly-built brick wall with a new housing development behind it. There were apparenlty three other plaques relating to its origins. The view is through the locked gates on High Street:
Needham Market Maltings
'The fascinating history behind this remote plaque is told in The Needham Market Newsletter, May 2016:
From 1867 until 2007 there has been, at the heart of Needham Market, a malting and food related manufacturing site making food products ranging from barley malt to dairy cream.
Following purchase of the 2.8 acre site a year earlier for £1,500, in 1868 a company ‘G A Clowes Brewers’ started the first use of the site for malting and brewing. The company also produced a boiler de-scaler and “Rain Water Powder” which claimed to turn hard spring water into clear soft water.
Later in the nineteenth century two Austrian brothers discovered, during the malting process, a by-product called Malto-Peptone which was a very effective fermenting product for use in brewing. This brought about the formation of a separate company on the site which built up a successful national and international clientele.
In 1900, and following a family marriage, the original company renamed itself Clowes Walker Limited. The main activity remained malting but they also produced ‘Glasso Black Enamel’, used to treat the inside of wooden fermenting vessels.
Within a few years Brax Limited was formed and until the end of the first World War the use of the site was focussed on milling of malt for the bakery trade. Mr Watkinson was the Miller and he and later his son-in-law, Mr Fred Goddard, were the only two Mill Foremen employed throughout the next 60 years.
In 1918 a new company, The United Phosphate & Malt Company, took over the site and added the production of fondant, various cream fillings and marshmallows. A new boiler house was built in 1924 as demand for products from the site, including a bread improver based on Malto-Peptone and called “Cereax”, increased. The mid 1930’s saw the most modern mill in the country, at that time, built here.
A random aerial bombing of the town in 1942 by the German Luftwaffe resulted in bomb damage to the site (see also the ‘People’ plaque).
Post Second Word War the companies on the site merged to become UPM Limited and, in the mid 1950’s a new factory was built and a larger boiler installed. In 1958 a new company, Malga-UPM was formed and four years on, following a merger, the company, now employing six office staff and 46 workers, became Malga Vita.
In 1972 Unigate Foods Limited bought out the companies on site and concentrated on the packaging of sundry products in blue plastic buckets, which featured in many homes and gardens in the town. Three years later Unigate sold its interests to Craigmillar, a division of Van den Bergh & Jurgens who moved its cream division to the site.
In 1982, major investment in the site created a UHT processing plant and the following year the production of Elmlea Dairy Cream was started, followed a year later with production of bread, cake, gravy and custard dry mixes.
In 2004 site owner Unilever announced the removal of all production to Purfleet and the site was destined for redevelopment. Manufacturing finally ceased on Friday 30th March 2007.'
Needham Market United Reform Church, 38(?) High Street
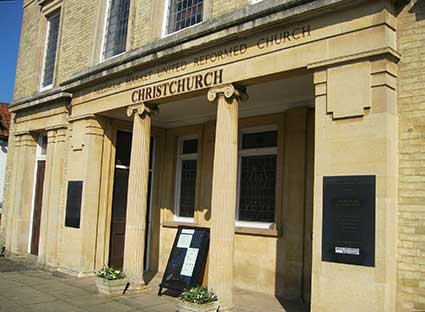
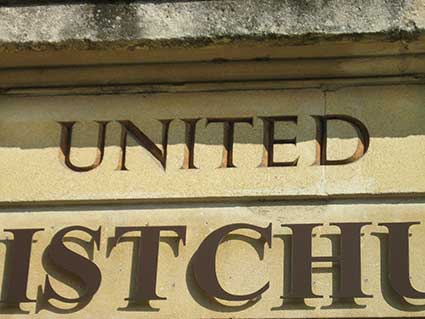
This building stands on a large plot; the next address is The Angel Coffee Shop at no. 40 Hgh Street.
Incised and painted in the lintel is:
'Church, built as a Congregational Chapel in 1837. In the Greek Revival Style. Gable front. Gault brick facade with dressings of limestone. The side walls are of red brick. Slated roof. 2 storeys, 5 windows. A central portico in antis has Ionic Columns supporting a simple cornice and a string at 1st floor level. Above is a slight set-forward 3 bays wide. A full-width gable pediment has moulded limestone copings and a central oeil-de-boeuf window, stone framed. The 1st storey windows to the balcony are of strongly Vitruvian form with a cornice above each; leaded stained glass in the Art Nouveau style. Entrance doorways flank the portico, with broad paired flat pilasters and deep cornice, a pair of 3-panelled doors with oblong fanlight. Further similar doors within the portico. The facade returns for one bay only. A short timber-framed range to rear has a steeply-pitched plaintiled roof and may be a fragment of the earlier chapel on this site, built in 1716 and enlarged 1818. In 1755, the Rev. Joseph Priestly, discoverer of oxygen, was appointed Minister here.'
'1716' / 'JB'
Up the busy B1113 (High Street), a modest terrace of shops; Needham Market still supports butchery, bakery and other small businesses which have disappeared in much of nearby Ipswich. The frontages belie their age, if the '1716' date (see inset) is to be believed.
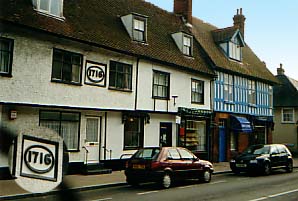
Further along the initials 'JB' are fixed in large wrought iron decorative characters, painted white and positioned between the first and second storeys (again, see inset).
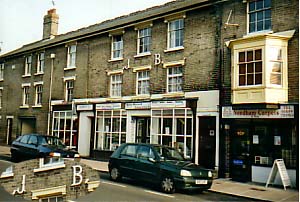 <2004
<2004
The plaque above the door tells us: 'JUBILEE HOUSE, 1887, J.B', so 'J.B' (just the single full stop) could be the initials of the builder of this row.
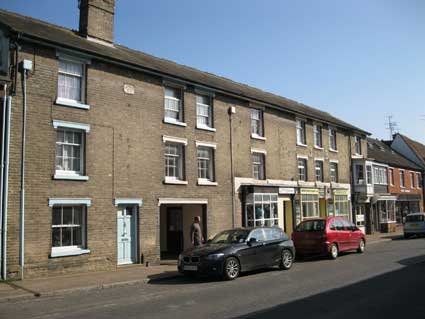
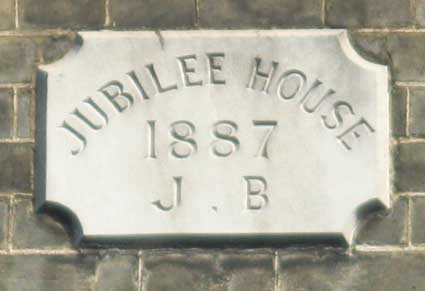
In 1887 the United Kingdom and the British Empire celebrated Queen Victoria's Golden Jubilee. The 20 June 1887 marked the fiftieth anniversary of her accession to the throne.
Alms House, High Street
Across the street an entrance in white Suffolk brick with a large green painted plaque above, bearing the white lettering:
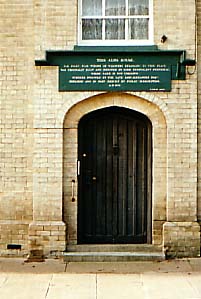 <2004
<2004 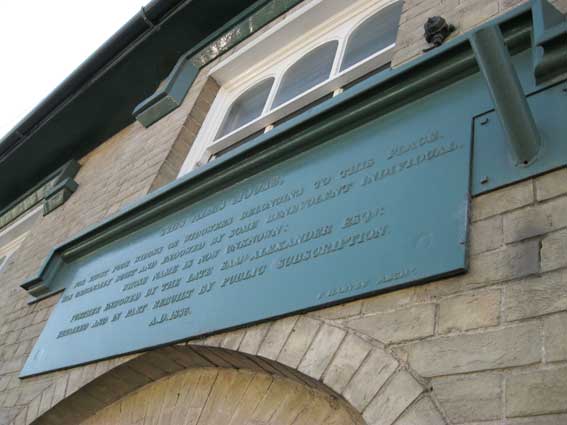 2014 image
2014 image
British Listed Buildings (see Links) tells us:
"Almshouses, C16 or C17 with major alterations of 1836 as described on tablet over entrance. Timber-framed, encased at the front and left-hand gable in gault brick; plastered at the rear. Slated roof; bargeboards with undulating soffits. An axial chimney of 1836, gault brick with 4 flues, of quatrefoil plan. 2 storeys, 5 windows. Sash windows with six panes, the upper three having arcaded heads; above each window is a prominent hood-mould of painted brick. A set-forward central bay has a 4-centred arched entrance doorway, the door recessed with sunk vertical panels. In the entrance hall are a pair of carved oak figures, one on either side of the doorway. They are in the C15 manner and of high quality. Said to have been part of the original front elevation, but perhaps more likely to be of ecclesiastical origin."
1718 house, 115 High Street
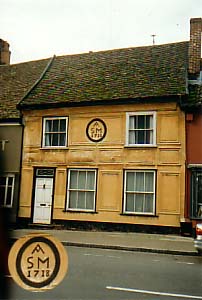 <2004
<2004
Towards Stowmarket is a remarkable frontage bearing a circle with masonic dividers (or as the Listing text says, the letter 'A') above the initials 'SM' and the date '1718'. It is Listed Grade II:-
'House, probably early or mid C16. 2 storeys, 2 windows. Timber-framed and plastered. At the upper storey is some good pargetting with large panels surrounded by bold bolection mouldings. In the centre is a cartouche with the initials A over S.M. and the date 1718. The ground storey has similar panels restored c.1980; the upper storey was probably built with a long-wall jetty towards the street, and made flush c.1718. C19/C20 sashes with large panes, and 6-panelled entrance door with oblong fanlight. Exposed early or mid C16 moulded ceiling joists.'
'1482' house, 137 High Street
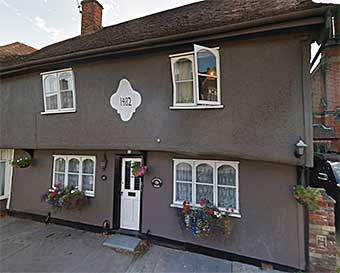
Listed Grade II: 'House and hairdressers shop, mid C16 with alterations of C19 and C20. 2 storeys, partly with attics. 3-cell plan. Timber-framed with roughcast panels with broad borders, and over the entrance a cartouche bearing the date 1482 (but until c1980 the cartouche contained the date 1716 and initials C over R.M.). The upper floor is long-wall jettied with knees beneath. Plaintiled roof with a few crested ridge tiles. Axial and end chimneys of red brick. Late C20 casements, those of No.137 having an arched head to each light. Variations has a pair of late C20 shop windows and glazed entrance door. No.137 has a C19 4-panelled door at the cross-entry position. In the hall is a moulded bridging joist, and twin service rooms to right have exposed studwork. Plain crownpost roof with 2-way bracing. Large chimney between hall and parlour.'
The Bull, corner of High Street and Bridge Street
Directly accross the street is the former Bull public house on the corner of Bridge Street which again bears
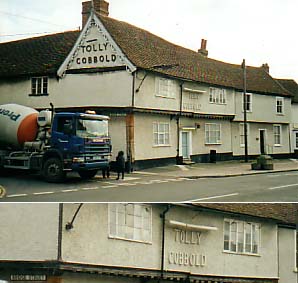 <2004
<2004
See also the Pubs & Off-licences page and the Tolly Cobbold House & Brewery pages.
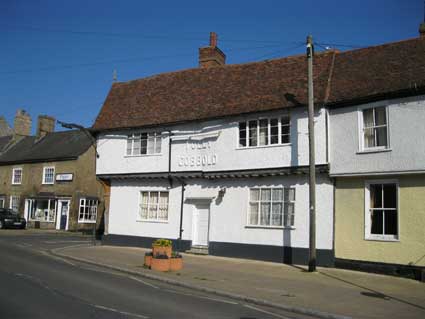
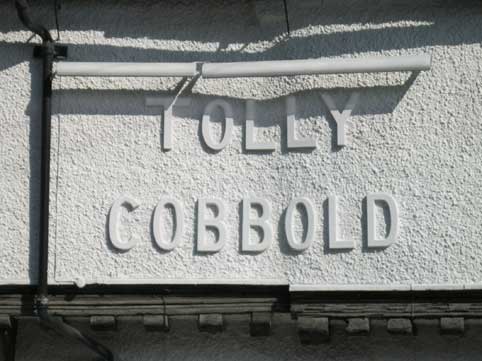
The condensed capitals shown above travel across a bend in the wall above the High Street door (see the break in the bressummer) and suffers, on a sunny day, from the shadow cast by the still-in-place strip lights above.
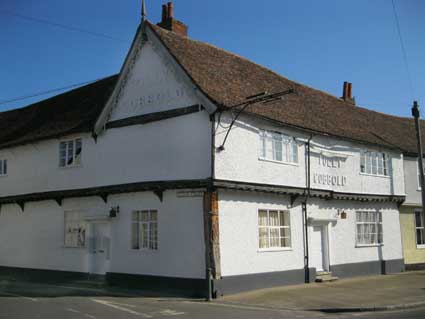
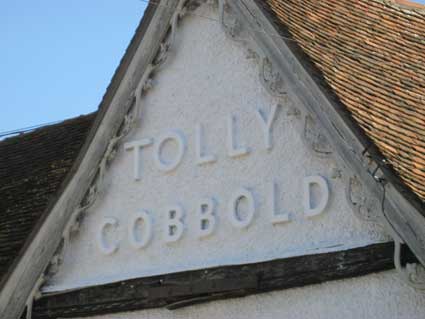
The lettering on the gable on Bridge Streetis much more like Gill Sans, with the 'O' in 'TOLLY' a circle. Those in 'COBBOLD' below are more oval.
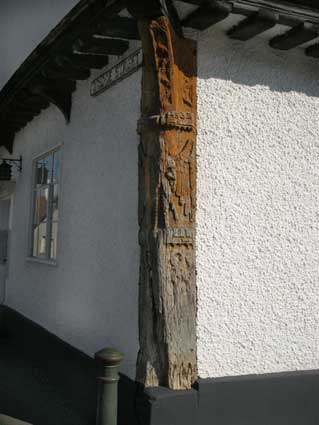
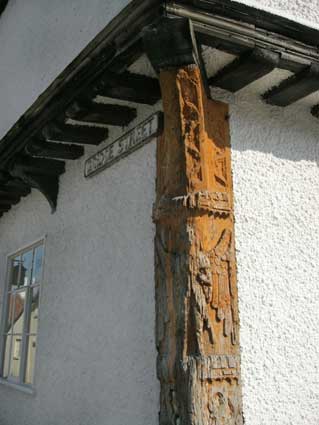 2014 images
2014 images
The building boasts an ancient-looking corner post with angel with spread wings. The Bull was known as The White Horse from 1607-1770, and The Compasses from 1770-83. It was called The Bull after 1784 when inn of same name located opposite (now called The Limes) was closed and the sign was transferred. The Bull was built late 15th or early 16th century as a Guildhall. [Pub information from Suffolk CAMRA website, see Links.]
St John the Baptist Church, High Street
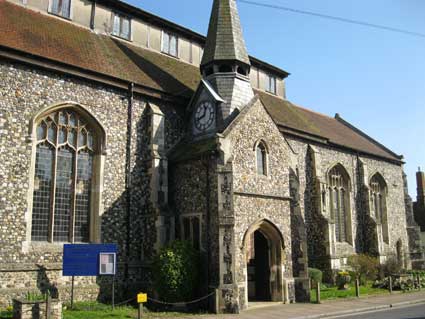
The stone butresses bear a range of lettering. To the left of the entrance with its tiny clock tower and spire is 'ihc' (see our St Peter's, Ipswich for an explanation).
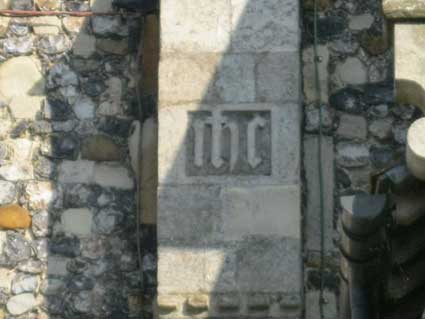
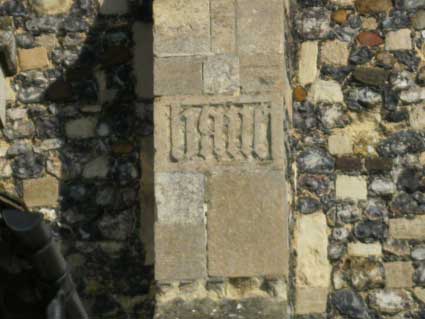
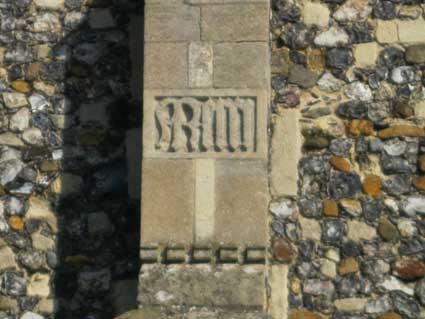
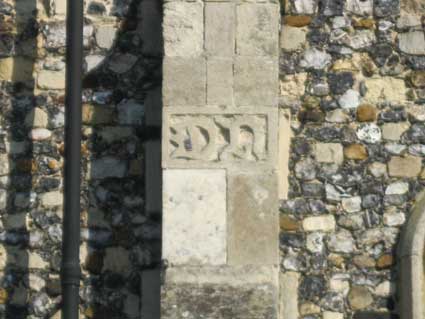
The inscription above left is described by Simon Knott as a 'date' (Simon's Suffolk churches see Links). The others are gnomic, but someone probably knows what they mean.
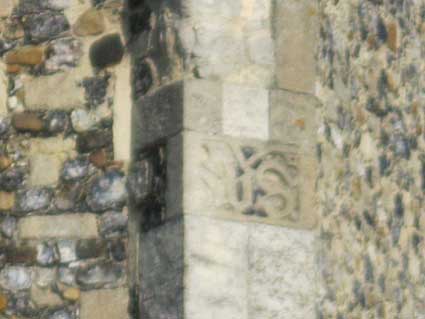
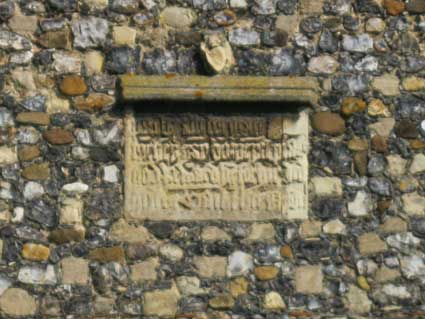
It was built during the second half of the 15th century, and set high up to the right, above the tiny priest's door (making it virtually unreadable, what with the gothic script and all) in the expanse of restored knapped flint is an inscription carved in stone:
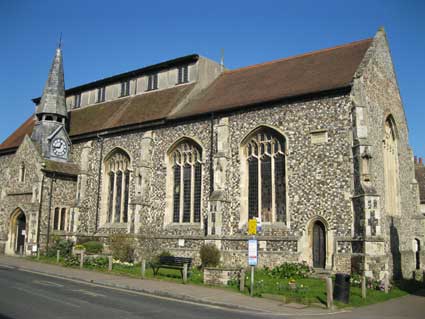
'St John the Baptist underwent several massive restorations in the late 19th century, but it is still a goal for church explorers seeking the finest that the late medieval period has to offer, because this is one of the great Suffolk church interiors. You step inside, and find yourself far beneath a roof which seems impossible. To look up into this extraordinary double hammerbeam roof is like looking down into the hull of a ship, and a feeling of vertigo would be completely understandable. Cautley thought it had no equal in all of England.' (Simon Knott)
East Suffolk County Council 1922 bridge, Hawks Mill Street
Hawks Mill Street runs off High Street to the west of St John the Baptist Church. Running down to the River Gipping the first bridge crosses the mill race, past Hawk's Mill. The mill this was built in 1884, just at the time when roller milling was becoming popular in England; it is listed Grade II and has been converted into flats; an Armfield turbine was one power source, but the chimney indicated steam power was also used. The road then crosses the river itself via a gently rising bridge.
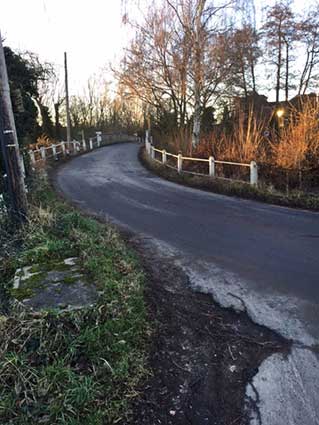
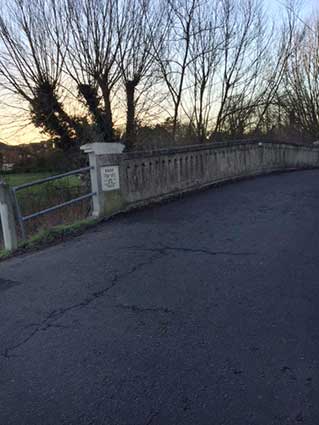 2017 images
2017 images
Each of the concrete piers bears a cast iron panel bearing the castle keep in relief and the characters:
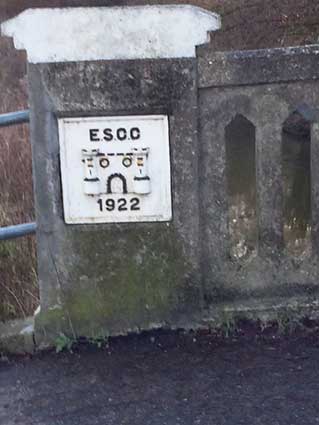
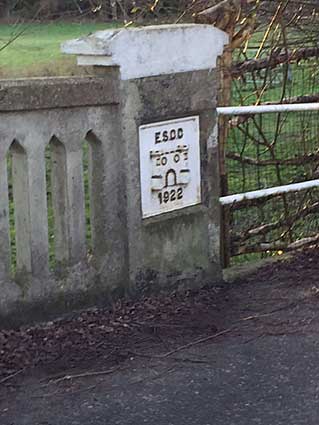
This is one of three known examples of bridges which commemorate the East Suffolk County Council. The others are at Mendham and Southwold. See also the 'West Suffolk' sign show on our Ipswich County Hall page. County Hall bears similar 'castle keep' images to those shown here on its frontage.
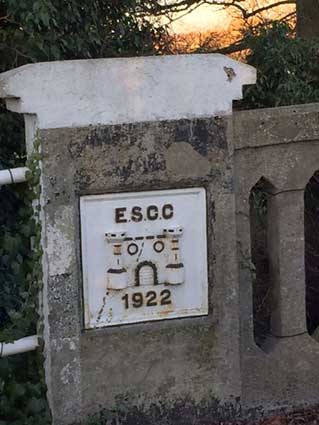
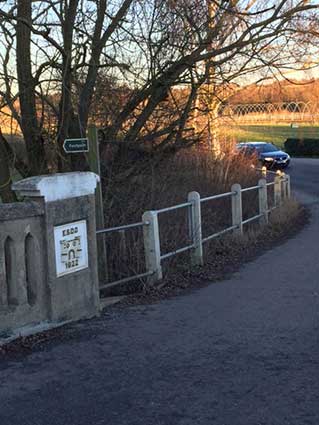
Although showing traces of rust, the iron panels have clearly been painted in recent years, the raised details being picked out in black. East Suffolk County Council was part of the tripartite local government of Suffolk until reorganisation in 1974 when Suffolk County Council was created. The other two authorities were West Suffolk County Council and Ipswich County Borough (formerly Ipswich Corporation).
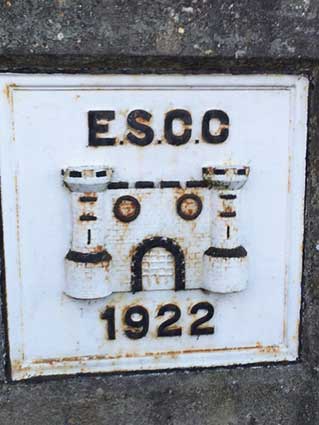
Town pump, Pump Street
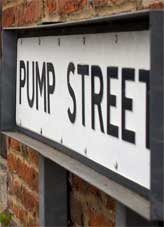
The tiny Pump Street is, not suprisingly, home to a small, attractive cast iron water pump. Worth recording for the street name and the Village pumps website (see Links) tells us that it bears the manufacturer's name: 'Unk'.
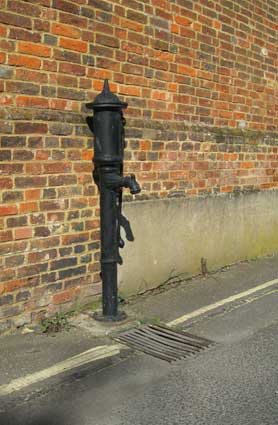
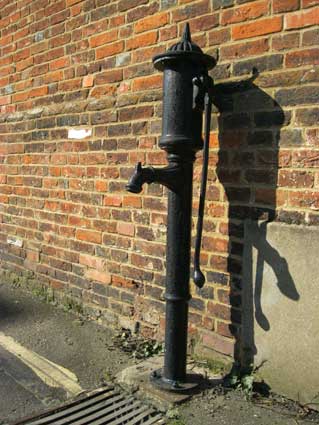
Mortuary, Lion Lane
Back at the Needham Lake end of town, the narrow Lion Lane leads from the old main road to pass beneath the railway and passes a mystifying signed building:
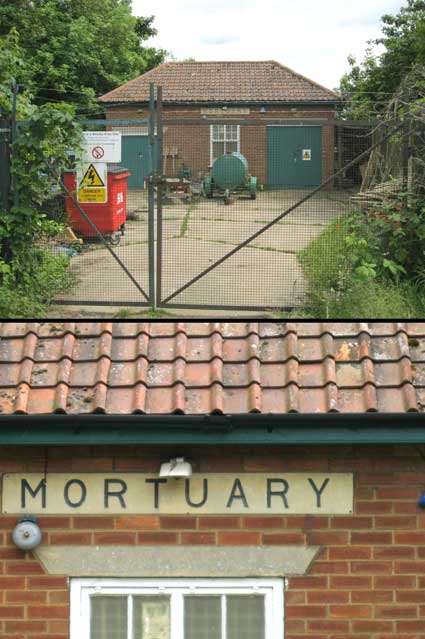 2012
image
2012
image
The satellite view of the building indicates its municipal character and the fact that its on the north-west outskirts of the Lion Barn Industrial Estate.
Babergh and Mid Suffolk District Councils published a response to a planning application in 2015:
'The land, an established industrial estate, was a legacy site inherited by Mid Suffolk District Council that included a mortuary and this site occupied at the time by a Council housing tenant. This tenant subsequently exercised their right to buy option to acquire the freehold interest in the property. The Mid Suffolk Local Plan 1998 included the site within the employment land designation for Lion Barn Yard Industrial Estate, this was not amended in subsequent reviews or by the Core Strategy. We believe that the designation ofthe land for employment use should be upheld, primarily due to the location of the site as it is bounded on three sides by industrial uses (B2) the N.W. boundary forming road frontage to Lion Lane.'
Perhaps the mortuary dates back to the Second World War?
Street name derivations
An interesting article from the East Anglian Daily Times (July 2018) deals with this bizarre naming – and others:-
'Weird Suffolk: Needham Market Corpse Way
If you have reason to be on The Causeway in Needham Market, take a moment to consider that you are taking the same journey as those who have given the bridle way its name for ‘causeway’ is a variation of ‘corpse-way’.
Like death itself, Corpse Roads are common in Britain, although you may have to search to find them: Coffin Way, Coffin Road, Bier Way, Lyke or Lych Way, just as the dead are covered on their final journey to the churchyard, so the names are covered to prevent fear from the living.
Such roads often pass through bleak and desolate places, off the beaten track and away from trade and travel routes, and became attached to folklore and legend with ghostly sightings commonplace – villagers would perform rituals at river crossings and crossroads on the pathways to prevent the spirits of the dead returning.
The routes to church were fiercely guarded by the churches themselves which were as keen to own the souls of the dead as they were those of the living, burial fees paying no small role in their desire to keep a steady flow of corpses on the corpse roads.
Because there was a belief that any route to church, particularly one where dead bodies would travel along, was a right of way, landowners were keen that tracks across their land did not become roads for traffic and trade: paths were routed through difficult terrain and marshland, meaning that winter deaths caused extra hardship to coffin bearers: there are tales of coffins sinking in mud along with mourners.
Needham Market used to be part of the hamlet of Barking and until 1901, St Mary’s was the parish church of both Barking cum Darmsden and Needham Market, and The Causeway led between the two which was used for funeral processions (the last in 1914).
The Corpse Way was surely in frequent use when the plague swept through the area in the 17th century, when Needham Market was chained at either end to prevent the spread of disease at the cost of two-thirds of the populace.
To this day, Chainhouse Road recalls the chains that ran across the east end of the town while Chainbridge on the west of Needham Market is a reminder of when townspeople would put vinegar-soaked money – to repel germs – out which would be taken in payment for food from those outside the chains.
Rumour has it that grass grew on the streets and the dead were buried in the fields near the Lion Inn, close to the bottom of Bridge Street where the sick houses and airing houses were provided on high ground for those lucky enough to survive the plague.
Decimated by disease, the town famous for wool combing never truly recovered from its brush with the black death.
Ghosts have, as you might expect, been spotted on Corpse Way, although they have not taken the form of plague-ridden townsfolk – one is a Victorian policeman, the other a lady dressed in blue who keeps ahead of those on the path with her, vanishing when she turns a corner on the lane.
The policeman was, said the witness in the 1980s, so opaque and ‘real’ that the man only realised that something was amiss when he turned for a closer look at the strangely-attired figure, only to realise he was no longer there. Weird Suffolk has ascertained that the town’s police station was where The Causeway met the High Street and that our ghostly gentlemen could be either PC John Baker, Sergeant Reeve or Inspector Samuel Reeve. Sadly, no ghost was available for comment to confirm or deny our research.'
Home
Return to Historic Lettering from outside Ipswich
Please email any comments and contributions by clicking here.
Search Ipswich Historic Lettering
©2004 Copyright throughout the Ipswich Historic Lettering website: Borin Van Loon
No reproduction of text or images without express written permission
Cattle Tunnel

 2014 images
2014 imagesThe cast metal plaques at each end are fairly recent, we think, but look good in the 'blue plaque' style of English Heritage. The gold, relief serif'd font certainly gives them an 'historic' feel.
Only the shorter in stature will not have to bend when they use the tunnel, which goes right underneath Needham Market Station. Presumably, this pre-existing right of way for a farmer to access the water meadows near the Gipping and drive livestock to market had to be accomodated when the built the railway line in 1846. Cutting a tunnel through the embankment, while expensive, would have been preferable to a ramp from the meadow and a cattle crossing on the line itself.

Railway Station, Station Yard
The station was opened as 'Needham' by the Ipswich and Bury Railway in 1846. The main building (called by one writer "one of the best in East Anglia") was designed in a grand Jacobean style with decorative brickwork by Frederick Barnes and was completed by the contractor, Daniel Revitt, in 1849. Sadly no integral lettering, despite the blank tablet above the central doorway.


However, no less than three metal plaques are fixed to the right of the door.

'NEEDHAM MARKET RAILWAY STATION
Originally named Needham, the station was opened by the Ipswich, Bury and Norwich Railway in 1846, although the building was not complete until 1849. The Railway was managed and later taken over by the Great Eastern Railway. The station was designed by Frederick Barnes, architect, of Ipswich and built by Daniel Revitt, contractor, of Stowmarket. Closed in 1967, the station was reopened and named Needham Market in 1971. It was restored in 2000. The building is listed Grade II and stands in a Conservation Area.'
'NEEDHAM MARKET RAILWAY STATION
Spacia acknowledges contributions to the cost of restoration from The Railway Heritage Trust, English Heritage, Mid Suffolk District Council and Suffolk County Council/
Spacia.'
'NATIONAL RAILWAY HERITAGE AWARDS
THE RAILTRACK* AWARD PRESENTED TO SPACIA FOR NEEDHAM MARKET STATION FORMER STATION BUILDING BY HER ROYAL HIGHNESS THE PRINCESS ROYAL 2002'
[* The highlighting of the word 'RAILTRACK', which stands proud of the rest of the plaque, suggests either the replacement of another name, or more probably the use of a company namestyle. Railtrack was a group of companies which owned the track, signalling, tunnels, bridges, level crossings and all but a handful of the stations of the British railway system from 1994 until 2002. It was created as part of the privatisation of British Rail. In 2002, after experiencing major financial difficulty, most of Railtrack's operations were transferred to the state-controlled non-profit company Network Rail.]
The Rampant Horse, Coddenham Road
Next to Station Yard, is the picturesquely named Rampant Horse Inn, still bearing two of the relief lettering brewery signs which survive on the front of The Emperor public house in Ipswich (as well as the former Bull further up the main street: see below). The Ferry Boat Inn in Old Felixstowe, Stowmarket, Hadleigh, Manningtree, The Globe in Ipswich ('Cobbold's) and Off licences in Ipswich also carry the name. To the right is:
'TOLLY
COBBOLD'
and to the
left COBBOLD'
'TOLLY COBBOLD
ALES & SPIRITS'
Between them
the
splendid arc, all picked out in black paint, of ALES & SPIRITS'
'RAMPANT
HORSE
INN'
encloses a window.INN'
 <2004
<2004
 2014 image
2014 imageBy 2014 the 'Tolly Cobbold' relief lettering on both faces has been covered with sign boards, but the signs survive beneath, we think. This timber-framed building opened as The Chequers in 1544; called The Cross House in 1590 and The Kings Arms for a short while from 1618. It was renamed The Ram in 1750 and then renamed The White Horse in 1775. It became The Fleece in 1804 when it was sold to John Cobbold, a brewer in Eye. Finally, it became The Rampant Horse in 1830 and still bears the arching name sign.
Post Box, High Street
Nearby, on the old Ipswich to Stowmarket road is a bus shelter with a Victorian wall post-box bearing the 'V' and 'R' of Victoria Regina either side of a regal crown. It is a plain cast iron design with 'POST OFFICE' in capitals on the projecting rain cover. All are readable still despite many coats of red paint. To the left, under the bus shelter itself is a rather grand stone tablet in the shape of a shield with curved pediment. It is set into the same red brick wall and reads in small and large caps:
'V ... R
This tablet
was erected
in commemoration
of the
Queen's long reign.
1897.'
This tablet
was erected
in commemoration
of the
Queen's long reign.
1897.'
(The lead of the figure
'1' in the date has dropped out and
three holes remain.)
 <2004
<2004For a bit more on post boxes, see our Street furniture page.
Needham Market Maltings

A new development on an old site in High Street, The Maltings was in a 'half-restored' state in March 2014 when we spotted this tablet across a yard set into a newly-built brick wall with a new housing development behind it. There were apparenlty three other plaques relating to its origins. The view is through the locked gates on High Street:
‘ERECTED FOR
CLOWES WALKER LTD.
1935
A.D. WALKER
CHAIRMAN
DIRECTORS
G.F. ANSTEE
C.P.F. BUTTON
C.C.W. HAVELL’
[some assumed initials]
Clowes Walker Ltd appears to have Articles of Association dated
March 4, 1899. However, another company of the same name was registered
on 15 February, 1917 but is now dissolved.CLOWES WALKER LTD.
1935
A.D. WALKER
CHAIRMAN
DIRECTORS
G.F. ANSTEE
C.P.F. BUTTON
C.C.W. HAVELL’
[some assumed initials]
Needham Market Maltings
'The fascinating history behind this remote plaque is told in The Needham Market Newsletter, May 2016:
From 1867 until 2007 there has been, at the heart of Needham Market, a malting and food related manufacturing site making food products ranging from barley malt to dairy cream.
Following purchase of the 2.8 acre site a year earlier for £1,500, in 1868 a company ‘G A Clowes Brewers’ started the first use of the site for malting and brewing. The company also produced a boiler de-scaler and “Rain Water Powder” which claimed to turn hard spring water into clear soft water.
Later in the nineteenth century two Austrian brothers discovered, during the malting process, a by-product called Malto-Peptone which was a very effective fermenting product for use in brewing. This brought about the formation of a separate company on the site which built up a successful national and international clientele.
In 1900, and following a family marriage, the original company renamed itself Clowes Walker Limited. The main activity remained malting but they also produced ‘Glasso Black Enamel’, used to treat the inside of wooden fermenting vessels.
Within a few years Brax Limited was formed and until the end of the first World War the use of the site was focussed on milling of malt for the bakery trade. Mr Watkinson was the Miller and he and later his son-in-law, Mr Fred Goddard, were the only two Mill Foremen employed throughout the next 60 years.
In 1918 a new company, The United Phosphate & Malt Company, took over the site and added the production of fondant, various cream fillings and marshmallows. A new boiler house was built in 1924 as demand for products from the site, including a bread improver based on Malto-Peptone and called “Cereax”, increased. The mid 1930’s saw the most modern mill in the country, at that time, built here.
A random aerial bombing of the town in 1942 by the German Luftwaffe resulted in bomb damage to the site (see also the ‘People’ plaque).
Post Second Word War the companies on the site merged to become UPM Limited and, in the mid 1950’s a new factory was built and a larger boiler installed. In 1958 a new company, Malga-UPM was formed and four years on, following a merger, the company, now employing six office staff and 46 workers, became Malga Vita.
In 1972 Unigate Foods Limited bought out the companies on site and concentrated on the packaging of sundry products in blue plastic buckets, which featured in many homes and gardens in the town. Three years later Unigate sold its interests to Craigmillar, a division of Van den Bergh & Jurgens who moved its cream division to the site.
In 1982, major investment in the site created a UHT processing plant and the following year the production of Elmlea Dairy Cream was started, followed a year later with production of bread, cake, gravy and custard dry mixes.
In 2004 site owner Unilever announced the removal of all production to Purfleet and the site was destined for redevelopment. Manufacturing finally ceased on Friday 30th March 2007.'
Needham Market United Reform Church, 38(?) High Street


This building stands on a large plot; the next address is The Angel Coffee Shop at no. 40 Hgh Street.
Incised and painted in the lintel is:
'NEEDHAM MARKET UNITED REFORM
CHURCH'
The building is Listed Grade II:-'Church, built as a Congregational Chapel in 1837. In the Greek Revival Style. Gable front. Gault brick facade with dressings of limestone. The side walls are of red brick. Slated roof. 2 storeys, 5 windows. A central portico in antis has Ionic Columns supporting a simple cornice and a string at 1st floor level. Above is a slight set-forward 3 bays wide. A full-width gable pediment has moulded limestone copings and a central oeil-de-boeuf window, stone framed. The 1st storey windows to the balcony are of strongly Vitruvian form with a cornice above each; leaded stained glass in the Art Nouveau style. Entrance doorways flank the portico, with broad paired flat pilasters and deep cornice, a pair of 3-panelled doors with oblong fanlight. Further similar doors within the portico. The facade returns for one bay only. A short timber-framed range to rear has a steeply-pitched plaintiled roof and may be a fragment of the earlier chapel on this site, built in 1716 and enlarged 1818. In 1755, the Rev. Joseph Priestly, discoverer of oxygen, was appointed Minister here.'
'1716' / 'JB'
Up the busy B1113 (High Street), a modest terrace of shops; Needham Market still supports butchery, bakery and other small businesses which have disappeared in much of nearby Ipswich. The frontages belie their age, if the '1716' date (see inset) is to be believed.

Further along the initials 'JB' are fixed in large wrought iron decorative characters, painted white and positioned between the first and second storeys (again, see inset).
 <2004
<2004The plaque above the door tells us: 'JUBILEE HOUSE, 1887, J.B', so 'J.B' (just the single full stop) could be the initials of the builder of this row.


In 1887 the United Kingdom and the British Empire celebrated Queen Victoria's Golden Jubilee. The 20 June 1887 marked the fiftieth anniversary of her accession to the throne.
Alms House, High Street
Across the street an entrance in white Suffolk brick with a large green painted plaque above, bearing the white lettering:
'This Alms
House,
for eight poor widows or widowers belonging to this place
was originally built and endowed by some benevolent individual
whose name is now unknown:
Further endowed by the late Saml. Alexander Esq.
repaired and in part rebuilt by public subscription.
A.D. 1836
F. Harvey Archt.'
for eight poor widows or widowers belonging to this place
was originally built and endowed by some benevolent individual
whose name is now unknown:
Further endowed by the late Saml. Alexander Esq.
repaired and in part rebuilt by public subscription.
A.D. 1836
F. Harvey Archt.'
 <2004
<2004  2014 image
2014 imageBritish Listed Buildings (see Links) tells us:
"Almshouses, C16 or C17 with major alterations of 1836 as described on tablet over entrance. Timber-framed, encased at the front and left-hand gable in gault brick; plastered at the rear. Slated roof; bargeboards with undulating soffits. An axial chimney of 1836, gault brick with 4 flues, of quatrefoil plan. 2 storeys, 5 windows. Sash windows with six panes, the upper three having arcaded heads; above each window is a prominent hood-mould of painted brick. A set-forward central bay has a 4-centred arched entrance doorway, the door recessed with sunk vertical panels. In the entrance hall are a pair of carved oak figures, one on either side of the doorway. They are in the C15 manner and of high quality. Said to have been part of the original front elevation, but perhaps more likely to be of ecclesiastical origin."
1718 house, 115 High Street
 <2004
<2004Towards Stowmarket is a remarkable frontage bearing a circle with masonic dividers (or as the Listing text says, the letter 'A') above the initials 'SM' and the date '1718'. It is Listed Grade II:-
'House, probably early or mid C16. 2 storeys, 2 windows. Timber-framed and plastered. At the upper storey is some good pargetting with large panels surrounded by bold bolection mouldings. In the centre is a cartouche with the initials A over S.M. and the date 1718. The ground storey has similar panels restored c.1980; the upper storey was probably built with a long-wall jetty towards the street, and made flush c.1718. C19/C20 sashes with large panes, and 6-panelled entrance door with oblong fanlight. Exposed early or mid C16 moulded ceiling joists.'
'1482' house, 137 High Street

Listed Grade II: 'House and hairdressers shop, mid C16 with alterations of C19 and C20. 2 storeys, partly with attics. 3-cell plan. Timber-framed with roughcast panels with broad borders, and over the entrance a cartouche bearing the date 1482 (but until c1980 the cartouche contained the date 1716 and initials C over R.M.). The upper floor is long-wall jettied with knees beneath. Plaintiled roof with a few crested ridge tiles. Axial and end chimneys of red brick. Late C20 casements, those of No.137 having an arched head to each light. Variations has a pair of late C20 shop windows and glazed entrance door. No.137 has a C19 4-panelled door at the cross-entry position. In the hall is a moulded bridging joist, and twin service rooms to right have exposed studwork. Plain crownpost roof with 2-way bracing. Large chimney between hall and parlour.'
The Bull, corner of High Street and Bridge Street
Directly accross the street is the former Bull public house on the corner of Bridge Street which again bears
'TOLLY
COBBOLD'
in relief lettering on two
faces. The decorative gable end lettering is picked out in black, but
that on the long side is painted the same colour as the cement
rendering, although (see enlargement) the fluorescent lighting fitment
is still above it.COBBOLD'
 <2004
<2004See also the Pubs & Off-licences page and the Tolly Cobbold House & Brewery pages.


The condensed capitals shown above travel across a bend in the wall above the High Street door (see the break in the bressummer) and suffers, on a sunny day, from the shadow cast by the still-in-place strip lights above.


The lettering on the gable on Bridge Streetis much more like Gill Sans, with the 'O' in 'TOLLY' a circle. Those in 'COBBOLD' below are more oval.

 2014 images
2014 imagesThe building boasts an ancient-looking corner post with angel with spread wings. The Bull was known as The White Horse from 1607-1770, and The Compasses from 1770-83. It was called The Bull after 1784 when inn of same name located opposite (now called The Limes) was closed and the sign was transferred. The Bull was built late 15th or early 16th century as a Guildhall. [Pub information from Suffolk CAMRA website, see Links.]
St John the Baptist Church, High Street

The stone butresses bear a range of lettering. To the left of the entrance with its tiny clock tower and spire is 'ihc' (see our St Peter's, Ipswich for an explanation).




The inscription above left is described by Simon Knott as a 'date' (Simon's Suffolk churches see Links). The others are gnomic, but someone probably knows what they mean.


It was built during the second half of the 15th century, and set high up to the right, above the tiny priest's door (making it virtually unreadable, what with the gothic script and all) in the expanse of restored knapped flint is an inscription carved in stone:
'Pray we all for grace, for he yt hav
holpe ys place God reward he for her ded & hev'n may be her meed.'

'St John the Baptist underwent several massive restorations in the late 19th century, but it is still a goal for church explorers seeking the finest that the late medieval period has to offer, because this is one of the great Suffolk church interiors. You step inside, and find yourself far beneath a roof which seems impossible. To look up into this extraordinary double hammerbeam roof is like looking down into the hull of a ship, and a feeling of vertigo would be completely understandable. Cautley thought it had no equal in all of England.' (Simon Knott)
East Suffolk County Council 1922 bridge, Hawks Mill Street
Hawks Mill Street runs off High Street to the west of St John the Baptist Church. Running down to the River Gipping the first bridge crosses the mill race, past Hawk's Mill. The mill this was built in 1884, just at the time when roller milling was becoming popular in England; it is listed Grade II and has been converted into flats; an Armfield turbine was one power source, but the chimney indicated steam power was also used. The road then crosses the river itself via a gently rising bridge.

 2017 images
2017 imagesEach of the concrete piers bears a cast iron panel bearing the castle keep in relief and the characters:
'E.S.C.C.
1922'
1922'


This is one of three known examples of bridges which commemorate the East Suffolk County Council. The others are at Mendham and Southwold. See also the 'West Suffolk' sign show on our Ipswich County Hall page. County Hall bears similar 'castle keep' images to those shown here on its frontage.


Although showing traces of rust, the iron panels have clearly been painted in recent years, the raised details being picked out in black. East Suffolk County Council was part of the tripartite local government of Suffolk until reorganisation in 1974 when Suffolk County Council was created. The other two authorities were West Suffolk County Council and Ipswich County Borough (formerly Ipswich Corporation).

Town pump, Pump Street

The tiny Pump Street is, not suprisingly, home to a small, attractive cast iron water pump. Worth recording for the street name and the Village pumps website (see Links) tells us that it bears the manufacturer's name: 'Unk'.


Mortuary, Lion Lane
Back at the Needham Lake end of town, the narrow Lion Lane leads from the old main road to pass beneath the railway and passes a mystifying signed building:
 2012
image
2012
image'MORTUARY'
A municipal or wartime
mortuary?The satellite view of the building indicates its municipal character and the fact that its on the north-west outskirts of the Lion Barn Industrial Estate.
Babergh and Mid Suffolk District Councils published a response to a planning application in 2015:
'The land, an established industrial estate, was a legacy site inherited by Mid Suffolk District Council that included a mortuary and this site occupied at the time by a Council housing tenant. This tenant subsequently exercised their right to buy option to acquire the freehold interest in the property. The Mid Suffolk Local Plan 1998 included the site within the employment land designation for Lion Barn Yard Industrial Estate, this was not amended in subsequent reviews or by the Core Strategy. We believe that the designation ofthe land for employment use should be upheld, primarily due to the location of the site as it is bounded on three sides by industrial uses (B2) the N.W. boundary forming road frontage to Lion Lane.'
Perhaps the mortuary dates back to the Second World War?
Street name derivations
An interesting article from the East Anglian Daily Times (July 2018) deals with this bizarre naming – and others:-
'Weird Suffolk: Needham Market Corpse Way
If you have reason to be on The Causeway in Needham Market, take a moment to consider that you are taking the same journey as those who have given the bridle way its name for ‘causeway’ is a variation of ‘corpse-way’.
Like death itself, Corpse Roads are common in Britain, although you may have to search to find them: Coffin Way, Coffin Road, Bier Way, Lyke or Lych Way, just as the dead are covered on their final journey to the churchyard, so the names are covered to prevent fear from the living.
Such roads often pass through bleak and desolate places, off the beaten track and away from trade and travel routes, and became attached to folklore and legend with ghostly sightings commonplace – villagers would perform rituals at river crossings and crossroads on the pathways to prevent the spirits of the dead returning.
The routes to church were fiercely guarded by the churches themselves which were as keen to own the souls of the dead as they were those of the living, burial fees paying no small role in their desire to keep a steady flow of corpses on the corpse roads.
Because there was a belief that any route to church, particularly one where dead bodies would travel along, was a right of way, landowners were keen that tracks across their land did not become roads for traffic and trade: paths were routed through difficult terrain and marshland, meaning that winter deaths caused extra hardship to coffin bearers: there are tales of coffins sinking in mud along with mourners.
Needham Market used to be part of the hamlet of Barking and until 1901, St Mary’s was the parish church of both Barking cum Darmsden and Needham Market, and The Causeway led between the two which was used for funeral processions (the last in 1914).
The Corpse Way was surely in frequent use when the plague swept through the area in the 17th century, when Needham Market was chained at either end to prevent the spread of disease at the cost of two-thirds of the populace.
To this day, Chainhouse Road recalls the chains that ran across the east end of the town while Chainbridge on the west of Needham Market is a reminder of when townspeople would put vinegar-soaked money – to repel germs – out which would be taken in payment for food from those outside the chains.
Rumour has it that grass grew on the streets and the dead were buried in the fields near the Lion Inn, close to the bottom of Bridge Street where the sick houses and airing houses were provided on high ground for those lucky enough to survive the plague.
Decimated by disease, the town famous for wool combing never truly recovered from its brush with the black death.
Ghosts have, as you might expect, been spotted on Corpse Way, although they have not taken the form of plague-ridden townsfolk – one is a Victorian policeman, the other a lady dressed in blue who keeps ahead of those on the path with her, vanishing when she turns a corner on the lane.
The policeman was, said the witness in the 1980s, so opaque and ‘real’ that the man only realised that something was amiss when he turned for a closer look at the strangely-attired figure, only to realise he was no longer there. Weird Suffolk has ascertained that the town’s police station was where The Causeway met the High Street and that our ghostly gentlemen could be either PC John Baker, Sergeant Reeve or Inspector Samuel Reeve. Sadly, no ghost was available for comment to confirm or deny our research.'
Return to Historic Lettering from outside Ipswich
Please email any comments and contributions by clicking here.
Search Ipswich Historic Lettering
©2004 Copyright throughout the Ipswich Historic Lettering website: Borin Van Loon
No reproduction of text or images without express written permission