Cornhill 1 (Post Office, Town Hall,
Manning's, Grimwades, Lloyd's, Footman's/Debenhams)
The Cornhill, at the heart of the old town, is named to
commemorate the
enormous wealth conferred on the town's merchants by grain trading and
exports.
In the post-medieval period the sheep was the dominant economic force
in
East Anglia. The huge 'wool churches' such as that at Lavenham are
testament
to this dominance. (In Ipswich we have the triumvirate of St Clement,
St Mary-At-Quay and St Peter dockland churches to mark the
importance
of
this
asset to the town.) However, the lighter soils and sparse rainfall (if
it
wasn't for the rivers, rural Suffolk could be classified as a desert by
one climatic yardstick) are more suited to arable crops than husbandry.
Hence 'Cornhill'.
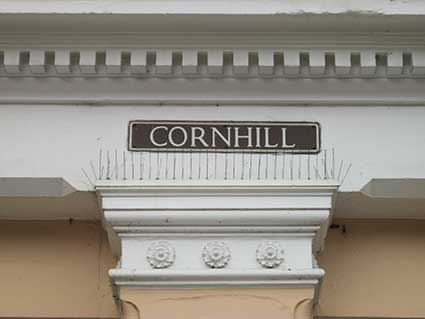 2018
image
2018
image
Above: the white on dark brown street namplate above a pilaster (and
anti-pigeon spikes) close to the Debenhams store, photographed during
the upheaval of the repaving of the Cornhill in 2018.
Notable Cornhill dates
The buildings we see on and around the Cornhill today look as if
they've been there for centuries. However, the story is quite complex,
so here are a few key developments and changes:-
Early years. St Mildred’s
Church probably dated back to the 7th or 8th century. Around the 14th
century the building ceased to be used as a church and became the seat
of local government. An upper floor was inserted to be used as a
meeting place for the Assembly; various extensions and alterations
included a roofed outer staircase fronting onto the Cornhill, which
gave access to the upper floor. It also featured an early water supply in the form of a conduit in the
front wall. It became known as The Moot Hall or Guidhall. It is
possible that the Anglo-Saxon Wuffinga Kings of East Anglia had a royal
residence on the Cornhill next to St Mildred's Church.
Tudor period. On the site of today's
old
Post Office building to the south-east of the Cornhill, The Shambles
stood: arcaded below with a gallery, dormer windows and a small turret
carrying a weather vane. It is depicted in the watercolour painting of
the Cornhill towards the bottom of this page, which shows the Market
Cross and The Shambles at centre right. 'Shambles' is an obsolete term
for an open-air slaughterhouse and meat market, but it has come to be
applied to the guts, offal, and blood which were thrown into a runnel
down the middle of the street or open space where the butchering was
carried out, hence our continued use of the word (e.g. 'a complete
shambles') to refer to a right old mess.
1794. The Shambles was
demolished and the short-lived (16
years) Rotunda, was erected – a strange-looking round-domed building
intended to house butchers. But it was considered impractical and
insanitary so was, in turn pulled down.
1810. George Gooding designed
the first Corn Exchange which was on the site of the Rotunda. Today
this became the site of the Post Office. The
trading in cattle on the Cornhill also ceased in 1810, moving to the
top of Silent Street (today’s Old
Cattle Market), eventually moving to the area between Princes
Street, Portman Road and Friars Bridge
Road (see the 1902 map of the cattle market on that page).
1812. In the Georgian period
(1714 to 1830) the old St Mildred’s Church still served as the Town
Hall. It was partly demolished in 1812, when the Corporation decided to
replace it, but this attempted demolition proved very difficult,
probably due to the thickness and substantial build of the church
walls. This act removed much of the physical link to the Anglo-Saxon
roots of the Cornhill. The Market Cross was also dismantled in
the same year. The
statue of Justice which had stood carrying sword and scales at the top
of the Cross was redeployed as the goddess Ceres, carrying a sickle and
ears of wheat, on top of the first Corn Exchange (she currently,
somewhat weathered, stands at the foot of the main staircase in today’s
Town Hall).
1818. The first Corn Exchange
had a new Palladian front added to it.
1841-65. A Palladian front was
added to the existing Guildhall. This second version of the Town Hall
was converted from the remains of St Mildred's Church and was
relatively short-lived.
1849. The Corporation added a
roof to the first Corn Exchange.
1868. Today’s Town Hall (the
third), designed by Pearson Bellamy, was opened including a police
station. With its construction, the last remnants of St Mildred’s
Church were cleared away after about a thousand years in the centre of
the town. The police station was on the lower ground floor (see
photographs of the traces of lettering on our Cornhill
2 page), with the
cells under the front steps, and the town’s fire appliance was stored
in the centre of this floor. It was wheeled out into King Street every
morning and the space was used for the parade of officers receiving
their daily briefing.
1879. The Corporation purchased
the buildings at the King Street corner
at the back of the Town Hall for the erection of a second Corn
Exchange. The first Corn Exchange made way for a grand new Post Office
building, designed by Brightwen Binyon, which was opened in 1882.
1972-75. After ninety years as
home to the provisions market and merchants and farmers, the second
Corn Exchange was completely remodelled as an arts and entertainment
centre. At the same time the Borough Council, having moved most of
their staff to Civic Centre (opened in 1971) on Civic Drive, the
adjoining Town Hall was remodelled for community use. The rather
problematic linking corridors, twists and turns and levels are
testament to the varied designs and histories of the two buildings.
See the section at the bottom of this page: The Cornhill in history for more
detail. Our King Street
page shows several map details over time of the Cornhill
area.
All images at right courtesy The
Ipswich Society Image Archive.
The Post Office
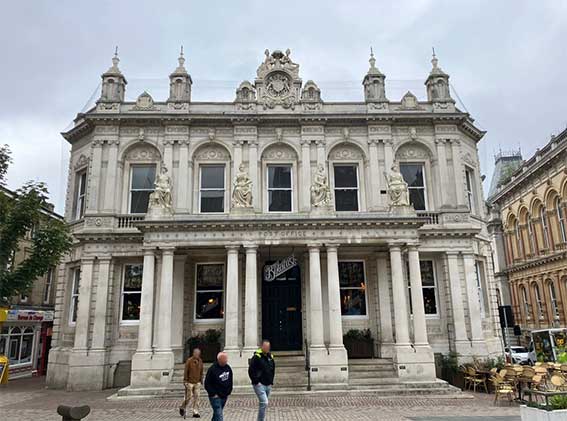 2022 image courtesy The Ipswich Society
2022 image courtesy The Ipswich Society
[UPDATE
24.11.2022: Let's start this section with some good news for this
lovely building, one of the gems of the Cornhill. As part of the
repaving of the Cornhill
(1999 to 2020) Ipswich Borough Council has revealed and
sympathetically cleaned the old Post Office, netting it against bird
damage and, at long last, replacing the finials at the top of the
facade. These 'icing on the cake' features were removed during World
War II and have been restored to their orginal place about eighty years
later. We would love to know the story behind their removal and storage
–
where have they been and who remembered that they were there? The Botanist restaurant now occupies the building with
additional outside seating, giving this building a useful and
eye-catching role in
the centre of Ipswich. The above photograph comes from The Ipswich
Society's Image Archive (see Links) and the
restoration won an Award of High Commendation at The Ipswich Society
Awards on 23 November, 2022.]
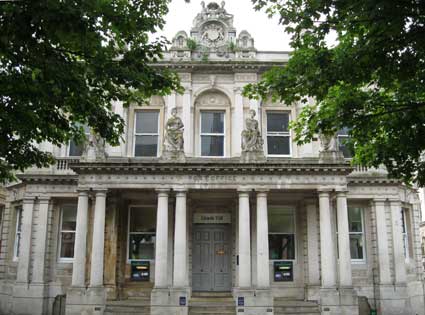
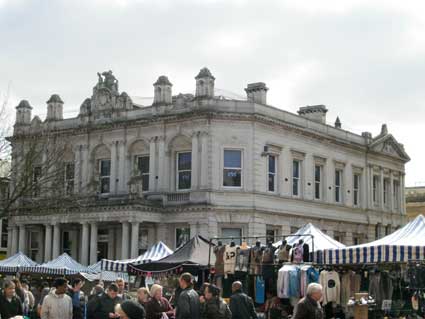 2012 image
2012 image
One of the finest buildings in Ipswich (above) was
commissioned by the Post Office and opened
in 1881 on the footprint of the demolished 1850 Corn Exchange. This was
itself erected on the site of the old Shambles on Cornhill, where once
all
surrounding
streets had been untilised for market trading. Many strange things have
happened on Cornhill, from the 16th century burning of religious
martyrs to
the
bating of bulls. Until 1676 it was believed that this sport would
tenderise the
meat
before slaughter in the nearby Shambles; in fact the town authorities
would impose a fine on those who failed to have their poor animals
baited for at least an hour.
Another strange thing
happens when a purpose-built structure,
complete with its name chiselled into the stonework, changes its role.
So, Ipswich
is
the proud owner of a grand central Post Office with Doric portico, fine
statuary and its name chiselled into the lintel. Except that in the
21st century the real post
offices
are now tucked away in small shops
– and the Fore Street sub-post office survives – and other
organisations now occupy this
great classical palace. The architect was J. Johnson and the building is Listed Grade II.
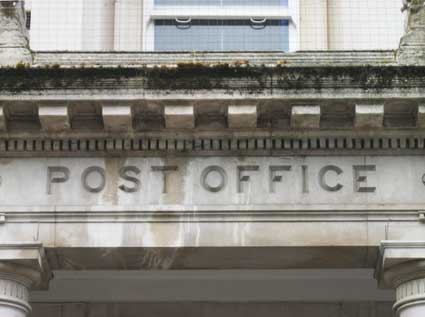 2013
images
2013
images
The depth and sharpness of the chiselled characters: 'POST
OFFICE' are clear from this close-up image.

Photographed in the Mayor's Parlour (in the Town Hall, home of
the Borough Seals, Maces and Sword) the visual of the selected design,
shown below, of the projected Post Office building by John Johnson,
architect which was published in The
Building News, dated 12 September 1897. If this is a precise
drawing, it is interesting that the plan drawings shown at upper right
and left indicate a tapering of the side walls from rear to front,
suggesting that the footprint of our Post Office is an isosceles
trapezium. This was presumably done to fit the building into an
existing street pattern.
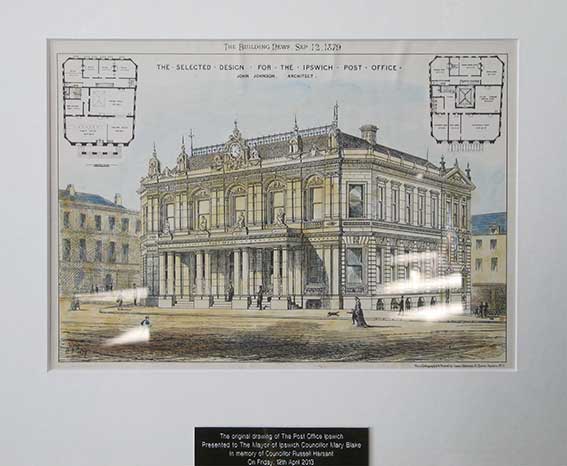
Curiously, it was only in 2012 that we discovered very
small lettering high above the structure (how was anyone supposed to
read
it?) at either side of the
magnificent Woodington figures and Royal coat of arms:
'GENIUS ... SCIENCE'
Seated on a round pediment above the crest the female figures
represent Genius to the left,
holding a tablet and Science
to the right, holding an urn. As you can see in 2013, the frontage
could do with a good weed. The figure of Genius is said to be a tribute
to Sir Rowland Hill and the introduction of the penny post. Science is a tribute to Professor
H. Wheatstone, who in 1840 had patented the Printing Telegraph, the
forerunner of the modern teleprinter.
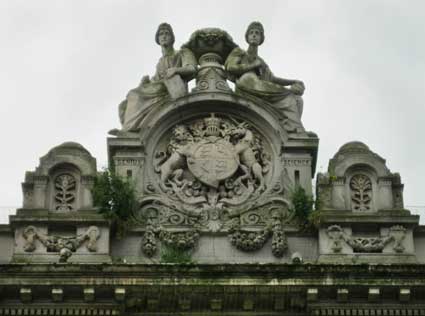
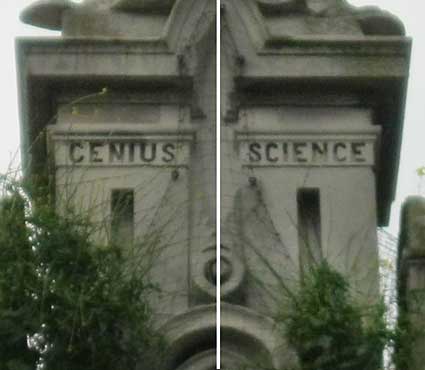
The royal crest reflects the original occupant, Royal Mail and
bears the usual lettering on scrolls:
'HONI SOIT QUI MAL Y PENSE'
'DIEU ET MON DROIT'
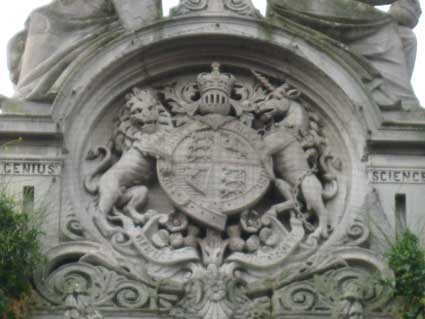
[UPDATE 27.11.2020: by
November 2020 the former Post Office building had been sheathed in
scaffolding and plastic sheeting for months. As it started to be
removed, Tim Leggett captured this fine photograph of a cleaned and
restored pediment. Thanks to him.]
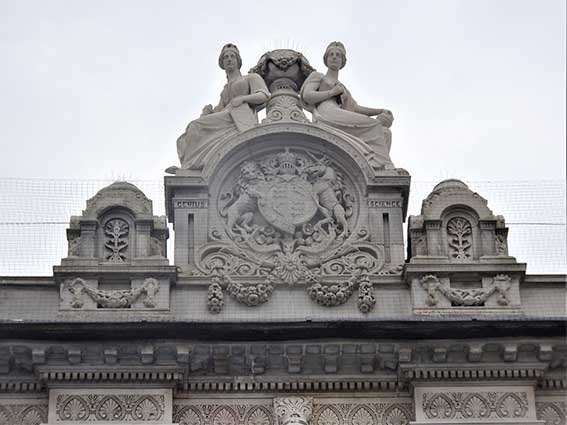 2020
image courtesy Tim Leggett
2020
image courtesy Tim Leggett
The sculptures on the Post Office portico are by William
Frederick Woodington RA (1806-1893). The plinths of each one bears the
'themed' name (although the third is hardly readable):
'INDUSTRY'
'ELECTRICITY' 'STEAM'
'COMMERCE'
Quite why one of these noble
ladies is called 'Steam' doesn't bear thinking about. These figure are
intended to illustrate the Post Office's use of modern technology to
help industry and commerce across the major continents.
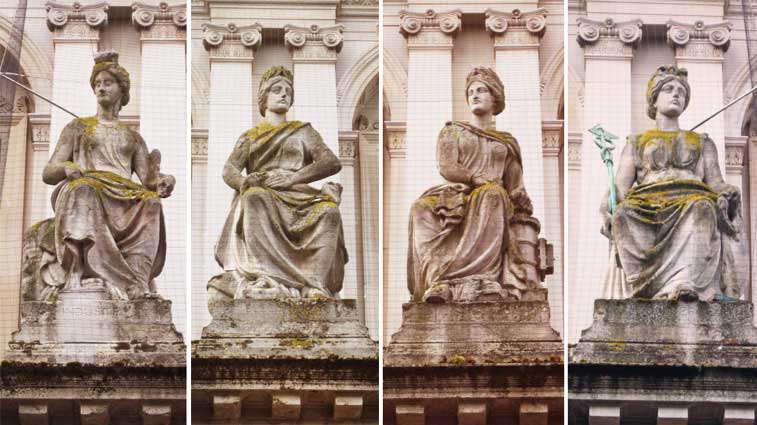
Industry sits
on a beehive, the emblem of hard work. Electricity's emblem is
broken/missing. Steam rests
her hand on a small boiler. Commerce
holds a wreath and caduceus (made of copper, hence the green oxide),
the attribute of Mercury the Roman messenger-god and patron of
business. Additional information about the sculptures comes from Cocke,
R: 'Public sculpture in Norfolk and Suffolk' (see Reading List).
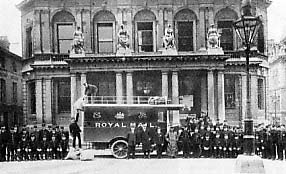 postcard c.1909
postcard c.1909
This postcard of the Post Office dates from about 1909.
The carefully
posed postal force are clearly very proud of their motorised mail van;
such vehicles didn't fully replace horse or hand-drawn carts until
1926.
Down the Princes Street elevation of the Post Office building is a
palladian triangle with the Ipswich coat of arms at its centre. This is
quite difficult to appreciate from the pavement level. More images can
be seen on our page on the Ipswich coat of arms.
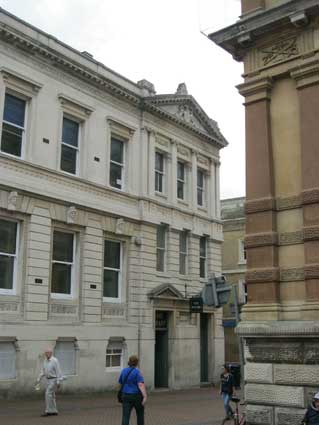 2013 images
2013 images 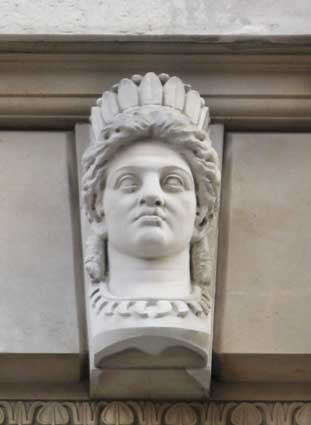
This side wall of the Post Office building boast rich
decoration on the windows and a fine array of anonymous – but
individual – classical heads on the keystones. The Norfolk &
Suffolk public sculpture database (see Links): 'At the corner of
Princes Street is a bearded keystone based on Roman representations of
Neptune, often shown on commercial buildings in the period, followed by
female headstones beginning (at corner with Cornhill) with Cybele
(Rome) Asia (or Egypt), Africa, America, Europe, although the
identifications are open to question'.
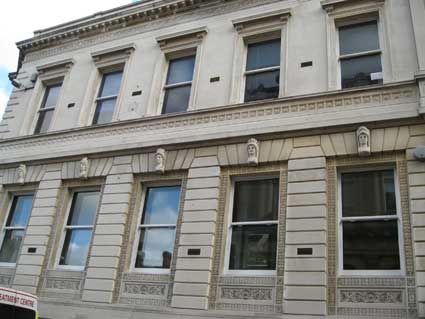
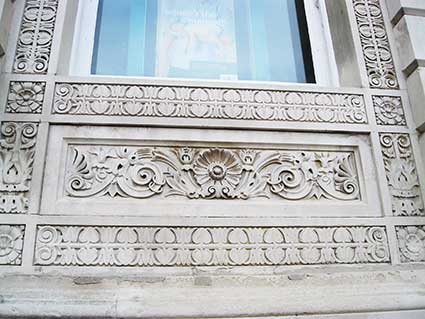 2016
image
2016
image
The quality of the stone decoration beneath and around the windows is
also worthy of note.
Inside the Post Office
The old Post Office boasts a floor in the public
area featuring a large, colourful mosaic of the Borough
of
Ipswich coat of arms.
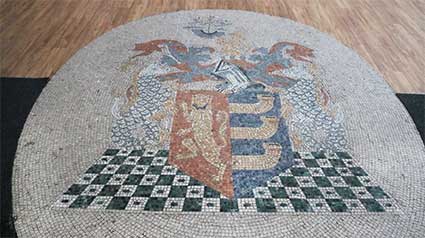 Photographs
courtesy John Norman
Photographs
courtesy John Norman
Let's hope it's preserved in any new role for the building.
Thanks to John Norman for the images.
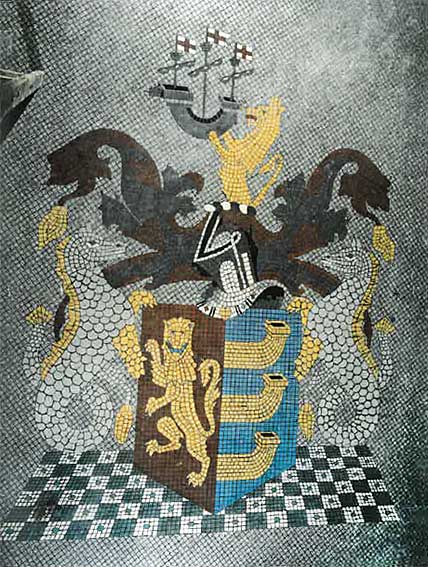
Post Office Chambers (side
entrances on King Street and Thoroughfare)
Some notable
architects in Ipswich
The offices to the rear of and above the Post
Office played a part in one of the most interesting
architectural practices in Ipswich***
Edwin Thomas Johns , 1862
- 1947, married Janet Prentice. Architect, 4 Northgate Street (in
1885), 8 Lower Brook Street (in 1913)
Articled to James Butterworth
(who retired) so transferred to William Eade with whom he completed his
articles.
1884 became assistant to Eade.
1887 assistant to Brightwell Binyon.
1889 rejoined Eade to form Eade &
Johns.
1912 Eade retires, Johns continues.
1921 joined by his nephew, Martin Johns Slater (who had served his
articles with Eade & Johns). Firm becomes Johns and Slater.
1933 Johns retires.
Johns was a master at perspective drawing (learnt from Binyon) and,
after retirement, a watercolourist.
William Eade 1841 - 1927;
Architect, RIBA 1881. ***Practice:
Post Office Chambers, Cornhill, (1879);
initially an art teacher (Ips School of Art), then worked in the
Ipswich Borough Surveyor's office.
1864 - 68 Architectural Assistant to J.
R .Cattermole. William Eade became a well know Wesleyan lay
preacher.
Partnership with J.R, Cattermole (1868 - 77) then on his own until ET
Johns (1889)
Martin Slater, Birkin Haward 1912-2002
Birkin was born in Ipswich in 1912, where he lived and
practised for
most of his life ... He ran a busy architectural practice,
initially
with Martin Slater until 1962.
Haward was connected with the heart of the Modern Movement through his
early association with Erich Mendelsohn and maintained this connection
to the end of his career. Completing his studies at the Bartlett School
of Architecture with the Asphitel prize, Haward qualified in 1934 and,
in this same year, started working for Mendelsohn—then a refugee in
England, who had just won the competition for the Bexhill Pavilion.
In the run-up to, and during the Second World War, he became involved
in initiatives that focused on the social cause of architecture and
addressed pressing matters of the time, such as proper air-raid
shelters and decent housing.
After the end of the war, Haward returned to Ipswich and joined an
established architect, Martin Slater, in a firm that, after 1953,
became Johns, Slater and Haward. As the public sector dominated
architecture during the post-war decades, Haward’s firm beliefs in a
social and democratic architecture found a broad field of application.
He saw himself as simply bringing decent modern buildings to the people
of East Anglia and beyond and was keen to work in sectors where the
public would benefit most. He therefore specialised in education at a
time when British school design was the liveliest in Europe.
Before the First World War, the County Borough of Ipswich commissioned
a number of schools from the architects Eade and Johns, a local
practice that in 1921 became Johns and Slater after Edwin Thomas Johns
took his nephew, Martin Johns Slater, into partnership. Johns was
subsequently appointed Surveyor to the Ipswich Education Committee, and
was responsible for the borough’s new schools as well as all
alterations and repairs to the existing school stock. After the Second
World War, new schools were needed to serve the towns new housing
estates, so the practice hired the Ipswich-born architect Birkin Haward
(1912-2002), who became a partner in 1949. Haward is recognised as an
important architect and antiquarian, who in the 1930s was at the
forefront of the Modern Movement in Britain as chief assistant to Erich
Mendelsohn. After the firm of Mendelsohn and Chermayeff dissolved in
1937, Haward carried on working in London, including work on air-raid
precautions with Berthold Lubetkin and Tecton. In 1941, Haward joined
William Holford and Partners, but left in 1942 to become the national
organiser of the Association of Architects, Surveyors and Technical
Assistants, a new trade union. From April 1943 he served in the Royal
Engineers, returning to England in November 1945. At this point Haward
could have expected a successful career in London. He was ambitious,
his experience and connections set him among the leading young
architects of the time, and his second placing in an urban secondary
school competition run in 1937 by the News Chronicle newspaper, had
brought him attention in that field. But Haward had married an Ipswich
art student, Muriel Wright, in 1936, and by the time of his
demobilisation in January 1946 they had two sons, with a third on the
way. He decided therefore to give up his promising London career in
favour of settling with his family in Ipswich.
Johns, Slater &
Haward
In the years 1948-1974 the firm of Johns, Slater and
Haward designed 44
new primary schools and nine secondary schools, while altering or
extending forty more, with most of the new work being handled by Birkin
Haward. Haward's first schools were built in the post-war estates on
the north side of Ipswich, and included Rushmere Hall School
(1947-1949), Whitton House School (1950-1951) and Castle Hill
(1949-1953). Following these, Haward built a group of schools on the
much larger Chantry Estate to the south and south-west of the town.
Here he experimented with timber shell roofs and cladding in his search
for simple, appropriate technology at modest cost. The first school to
be built from this time of experimentation was Sprites Lane Primary
School, which featured a series of timber hyperbolic paraboloid roofs
supported on concrete columns and with mild-steel tie rods to restrain
the horizontal outward thrust. Designed in 1956, work began on site in
June 1958, with the infant school completed in 1959 and the junior
school in Spring 1960.
[Information based on entries in the Dictionary
of architects of Suffolk buildings 1800-1914 by Birkin Haward,
Bob Kindred & Cynthia Brown, published 1991.]
N.B. JSH Ltd (Johns Slater Haward) are still in business as Cartered
Engineers for the design of mechanical and electrical systems in
buildings, now based in Sorrell Horse Mews off Grimwade Street, Ipswich.
Cornhill Chambers, 9 Thoroughfare
Tucked away in the Thoroughfare is a named building: 'CORNHILL
CHAMBERS'.
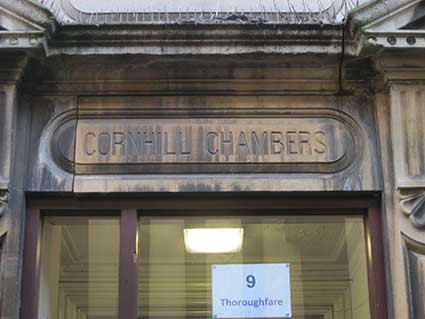
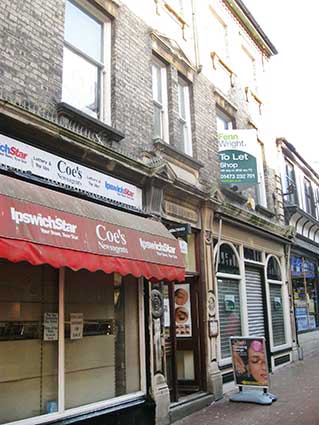 2018
images
2018
images
This passage comes from Simon Knott's Suffolk churches website (see Links) relating to the Church of Augustine of
Hippo:
'St Augustine, a familiar landmark to drivers in east Ipswich, was the
work of diocesan architect Henry Munro Cautley. Cautley was born at
Bridge in Kent in 1876, but when he was eight years old his father
Richard was appointed minister at Ipswich's new All Saints church in
Chavallier Street. Cautley would spend the rest of his life in Ipswich.
He is most famous today for his epic literary works on Suffolk and
Norfolk churches, but as well as being diocesan architect he was a
partner in an Ipswich practice with Leslie Barefoot. His best building
on his own is the red brick Ipswich
County Library, and their best together is probably The Walk,
an Elizabethan-style
shopping arcade near to Ipswich's Corn Hill (see our Plaques page under 'Leslie Barefoot G.C.
(1887-1958)'.
Cautley was also retained by Lloyds Bank, and designed a number of
improbably Classical banks for them in the 1920s, mostly in the east of
England. Cautley and Barefoot's practice was based at Cornhill Chambers in the
Thoroughfare, and the building survives today with Cautley's lettering
above the entrance. The same lettering can be seen on the war memorials
he designed, of which about half a dozen can be traced in parish
churches in the Ipswich area.
As diocesan architect, Munro Cautley designed three churches for
Ipswich. St Augustine was the first, in 1927, bankrolled by Ipswich
shop owner Charles Bantoft in memory of his mother. The site was
donated to the diocese by Lady de Saumerez of Shrubland Hall. All the
work was carried out by firms based in Ipswich, the main contractor
being Charles Green & Sons of St John's Road. Like many Ipswich
builders, Green was a Methodist, and it is said that his honesty after
discovering he had underestimated costs led to the firm making just £20
profit on the two years they spent on the project.' (See our Blue plaques page under Leslie Barefoot G.C.
(1887-1958) for more, plus another dated rain hopper – speaking of
which...)
Rain hopper
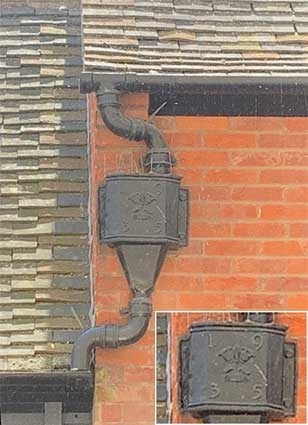 2023 image
2023 image
Virtually impossible to spot from the pavement of the east-west part of
Thoroughfare, this dated rain hopper bears a floral motif in the
casting. The slightly enhanced image at lower right shows the four
numerals: '1-9-3-5', one at each corner. The
reason for the poor quality of photograph – and the reason why nobody
has spotted this until recently – is that it was taken through a
slightly grubby rear window of the former Post Office (q.v.), now refurbished and opened
to the public as The Botanist restaurant on Tuesday May 3, 2022.
Without this, the obscure piece of numerated ironwork would still
languish in obscurity. These redbrick buildings are an extension of the
stone-clad Barclays Bank building on Princes Street; it's name 'Bank'
is shown on our Cornhill 2 page. They
shade into a further Barclays extension in this part of the
Thoroughfare with decorative carved woodwork, so evident in The Walk
(as shown on our Blue
plaques page). It is believed that Barclays
no longer use this part of their premises.
Town Hall
If we compare the top of the Post Office with the crest on the nearby
1868 Town Hall, splendid though it is, sadly there is no lettering to
be
seen and the foundation stone has been lost or obliterated. The Town
Hall replaced buildings with a chequered history, including indecision
by Borough authorities, partial demolition and long delays, going back
to the Church of St Mildred of Anglo-Saxon times which once stood here.
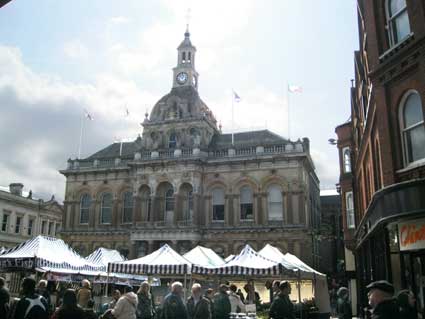 2012 image
2012 image
Four
allegorical figures are set upon the upper balustrade and are
comparable with the four figures on the Post Office. From left: Commerce has a cornucopia, Justice carries a sword and is
blindfolded (and probably once carried scales), Learning has a scroll and book and Agriculture has a scythe and
flowers.
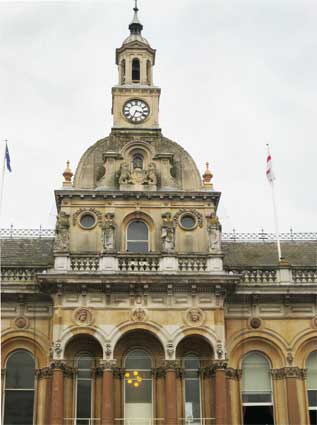
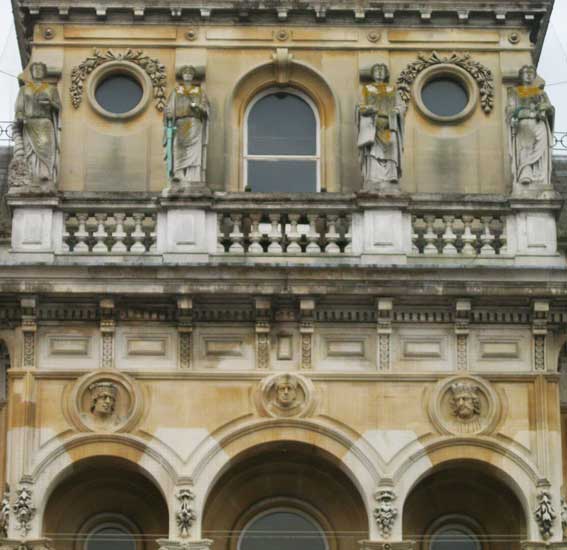 2013 images
2013 images
The roundels below show, from left: relief
heads of King Richard I, Cardinal Wolsey (taken from a
Holbein portrait) and King John.
Likenesses of Richard and John were taken from engravings. Compare
these
with the heads in roundels of William Hogarth and Isaac
Newton and on the Ipswich Museum
frontage. Negotiations for a charter for Ipswich started during the
reign of Richard I (1189-1199) and was awarded in the second year of
the reign of King John on 25 May 1200. The sculptor used for the Town
Hall was Barnabas Barrett, the architects: Bellamy & Hardy. The
building was opened in 1868 and is currently Listed Grade II.
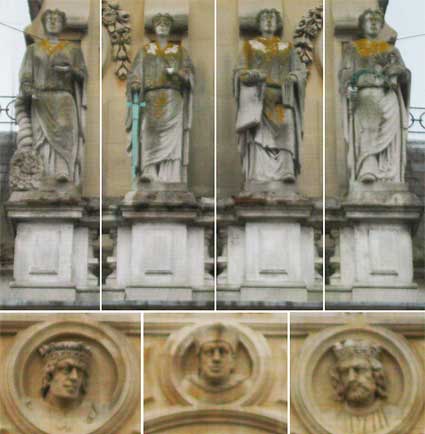
The town's coat of arms is sited centrally on the dome below the
clock.
More images can
be seen on our page on the Ipswich coat of arms.
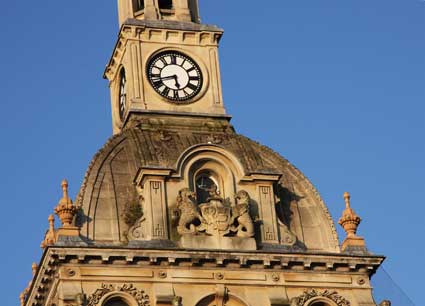
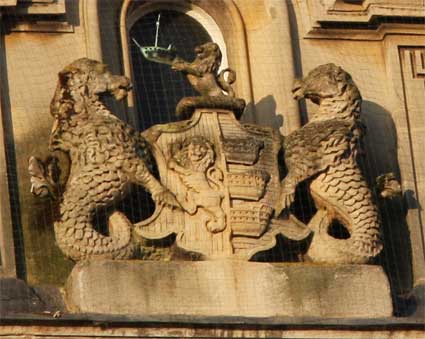 Photo
courtesy John Norman
Photo
courtesy John Norman
See our page on Public
clocks in Ipswich for a 2018 view of the
building and its clock.
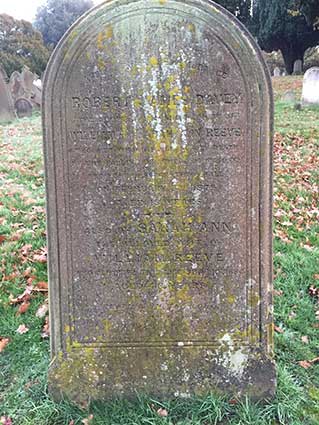 2021 image
2021 image
As a sober footnote to our section on our Town Hall, this was spotted
in the the Old Cemetery (between Cemetery Road and Belvedere Road). The
headstone reads:
'[IN]
AFFECTIONATE REMEMBRANCE
OF
ROBERT JAMES DAVEY
THE ADOPTED SON AND NEPHEW OF
WILLIAM AND SARAH ANN REEVE
WHO MET HIS MELANCHOLY DEATH
BY THE FALLING OF A PIECE OF MASONRY
FROM THE IPSWICH TOWN HALL
ON FEBRUARY 8TH 1879*
AGED 18 YEARS
—
ALSO OF SARAH ANN
THE BELOVED WIFE OF
WILLIAM REEVE
WHO DEPARTED THIS LIFE JUNE 10TH 1884
AGED 46 YEARS
RESTING IN THE LORD'
[* Eleven years after
its completion.]
Note also the white brick on the side wall of the Odeon
(shown on our Lloyds Avenue page), which
marks the place at which a bricklayer fell to his death.
Manning's
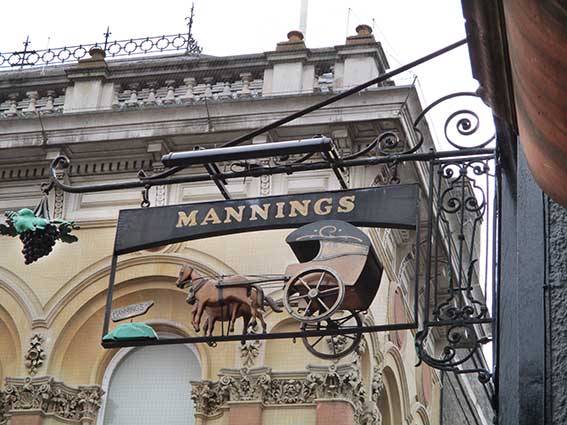 2023 image
2023 image
The three-dimensional sign projecting from the
front wall of Manning's drops the possessive apostrophe – but it's
still worthy of attention. Two horses pull a covered vehicle towards a
signpost on
a small mound reading "Manning's". A projecting curl of wrought iron
supports a hanging bunch of grapes beneath green leaves, suggesting
that wine was a major product sold at the publc house. The Venetian
Gothic Town Hall is in the background. In the upper right foreground is
the bulging terra cotta part of the Grimwade shop which bears the date
'1904' – shown further down this page.
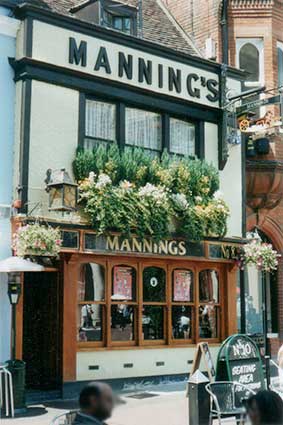 2001 image
2001 image
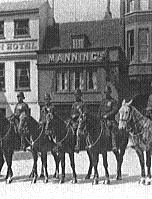
The attractive public house next to the Golden Lion
proclaims its name
twice – the older
block caps set in relief on the upper wall above echo The
Halberd Inn and have the possessive inverted comma. MANNING'S is
somewhat
overshadowed by the Golden Lion Hotel (to the left of this picture),
but
remains a fine old inn which has been threatened with closure on more
than
one occasion. The 1926 picture shows Ipswich mounted police on duty
outside
Mannings during the General Strike.
[Update 5.1.10: Information
from CAMRA's Suffolk Real Ale Guide (see Links):
A narrow fronted 16th century town pub known as the Victoria in 1874
(Manning & Co. are listed as publicans in Kelly's Directory of that
year), Manning's Victoria Inn in 1952 and 1956 (E.L. Bishopp listed as
publican both years). Upstairs the building still contains some fine
Jacobean panelling and other historic features, some of which are
listed. However, the Grade II listing reads: 'small timber-framed and
plastered building probably C17, with a C18 or early C19 front with a
parapet and cornice.']
[Update 30.10.10: "My
grandfather Bertie Cooper was the proprietor of Mannings from
1908-1914,
living upstairs. After World War I in 1918 he returned to run the
restaurant but the family had grown and they moved to 5 Lower Brook
Street (next door to the Suffolk Victoria
Nursing Institute). He left/sold Mannings in 1924 we think as a
result of dwindling business due to the Depression." Our thanks to
Barrie Weaver for this information.]
And in the Manning's beer garden...
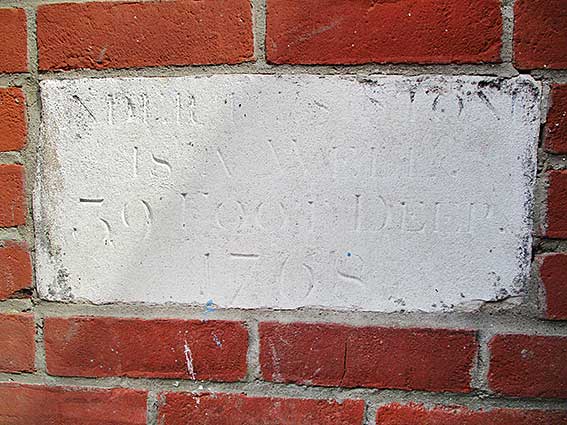 2022 images
2022 images
Nigel writes (28.7.2022): 'I can't remember seeing this one on
the site and, in fact, I only noticed it the other day despite the fact
I've been going in there on and off for 30+ years! In the beer garden
of Manning's on the Cornhill is this stone block in the wall which says:
'UNDER THIS STONE
IS A WELL.
39 FOOT DEEP. 1768.'
Thanks to Nigel for letting us know about this. When he
first spotted this lettering it was hemmed in by picnic tables. The
shallow 18th century inscription and letter/numeral forms make this
difficult to read. The 'U' of the word 'Under' has been almost lost at
the top left corner; the '9' and '6' numerals are very open and look a
bit like zeros. Nevertheless, this sign was clearly importand enough to
have money spent on the stone block and the letterer/carver. The
surrounding brickwork appears to be much more recent, so this tablet
may have been resited.
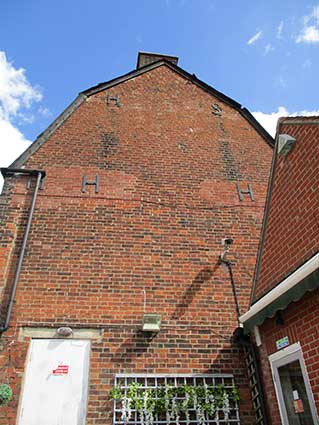
Also seen from the yard behind Manning's, this Dutch-style gable end
bearing the capitals: 'H...S' and 'H...H'. Such shapes are used on
exterior walls of masonry buildings, for structural reinforcement
against lateral bowing.
A wall-mounted letter, number, symbol or disc is an anchor plate,
specifically it is a "wrought-iron clamp, of Flemish origin, on the
exterior side of a brick building wall that is connected to the
opposite wall by a steel tie-rod to prevent the two walls from
spreading apart; these clamps were often in the shape of numerals
indicating the year of construction, or letters representing the
owner's initials, or were simply fanciful designs." [Dictionary of Architecture and
Construction].
Identifying this building is problematic because
it's hemmed in by the west side of Cornhill and the rear of the shops
on Westgate Street (which appear to be a variety of buildings which
have been linked together). Our best guess is a structure behind
Holland & Barrett at no. 7 Westgate Street and/or Claire's
Acceessories (no. 11).
Grimwade's (former) store
Standing shoulder-to-shoulder with Manning's is the
familiar redbrick palace of drapery, Grimwade's former store, founded
as J. H. Grimwade & Son Ltd in 1930. It was
only while looking through some 1997 photographs by the late Brian
Jepson in
2014, that we realised we had missed the date above the door next to
the public house. It is on the base of the two-storey oriel with
spirelet on top (another example is on Mutual House on our Princes Street page). Closing in on the
foliate decoration (which we have
used on the masthead for this very website's Homepage)
we see the
interlinked '1904' in the
centre. There are always new things to find in Ipswich...
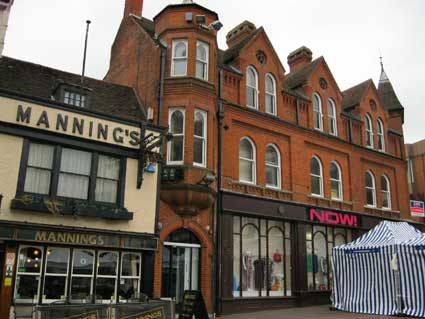
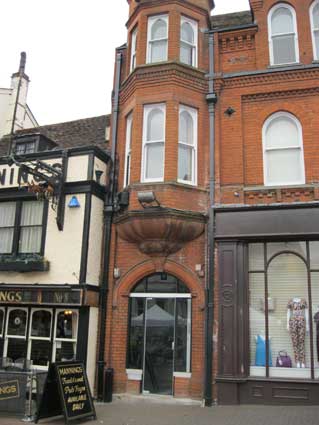 2014 images
2014 images
Above: the scene on a busy market day; even with the clutter
attached to the walls and on the pavement, the building has its appeal.
We think that this is officially St Mildred's Chambers (named after the
ancient church which once stood on the site of the present Town Hall)
at 6 to 6a Cornhill, although there is a longer shop frontage onto
Westgate Street. Many will remember the large company name lettering
which once adorned the Cornhill elevation; around 1950 one could
see above it similar lettering advertising (perhaps bizarrely) 'FINA -
Petroleum Products Ltd' which suggests that the proprietors never
missed a chance of income from sponsorship.
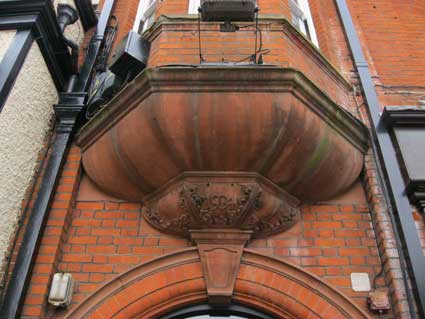
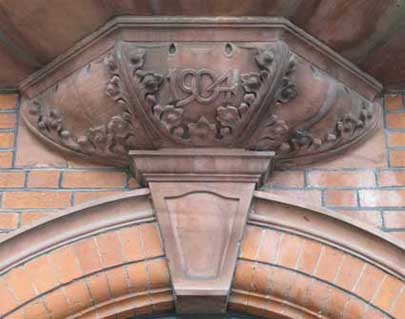
Grimwade's survived as a clothier and school uniform supplier until the
late 1990s when the family owners decided to call it a day; it never really recovered from the absorption of its rival
across Westgate Street Footman Pretty into the Debenhams. There was a
much-loved café/restaurant on the top floor. It has been a Clinton's
Cards shop and has had temporary tenants. "Like many urban
capitalist families in both Ipswich and elsewhere, the Grimwades were
non-conformists. The attic rooms of their department store were given
over to the offices of the National Protestant League, which
consequently had a sign facing onto the Cornhill." [Simon Knott] That
must refer to this particular door. The Grimwade name can be found on
the Grimwade Memorial Hall, Hope House and, of course, Grimwade Street. The Grimwade family
were one of the most prominent families in Ipswich in the late 19th and
early 20th Centuries, and John Henry Grimwade was the most significant
member. He was the founder and owner of Grimwade's department store,
one of the biggest stores in Ipswich. The Grimwades lived at Richmond
House on Handford Road before having Bacton House on Fonnereau Road
built.
[UPDATE 7.7.2023: 'This photo
was taken outside the old Grimwades on
Cornhill. Sandy Phillips.' Thanks to
Sandy for this tucked away piece of ground-level lettering on the
threshold of the former Grimwade's store. The photograph shows pavement
lights (glass prisms set into a metal/concrete matrix to provide
borrowed light for a basement or cellar. The metal characters read: 'LUXCRETE
LONDON'; the company – or its
antecedent – dates back to the 1880s and is still trading in 2023. See
our Museum Street page for pavement lights
set into a cast coal-hole cover close to no. 38.]
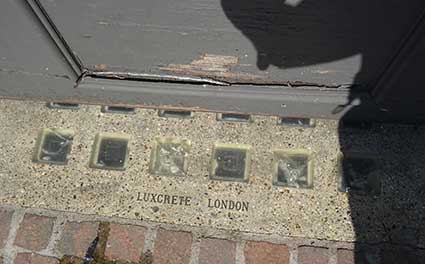 2023 image
courtesy Sandy Phillips
2023 image
courtesy Sandy Phillips
Manning's and Grimwade's facades lead down into Lion
Street.
See also our page on Ipswich Museum
contents for a photograph of 'Ipswich Bon Marché' at number 3
Cornhill.
The Cornhill, north-west corner
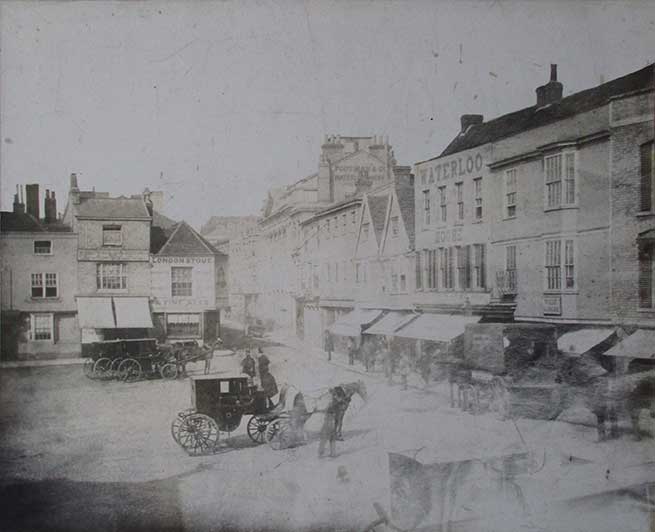 1842 imge
1842 imge
This remarkably early photographic print was found in our late friend,
John Norman's, papers in 2024. In dip-pen it is captioned on the mount
'Cornhill 1842'. The ghostly hansom cab and horse (lower right) must
have moved during the uncredited photographer's long exposure time. The
Bell public house occupies the site of the future Grimwades tailoring
and clothier shop; this site was, for many years, known as Bell Corner.
On the jettied 45 degree-angled facade is a large bell motif and, on
the Cornill frontage is lettered: 'LONDON STOUT ... WINE ... FINE
ALES'. It was later known as The 'American Stores' and was lettered
appropriately on the Cornhill elevation.
Also, amongst the chimney stacks and high up on the end gable of
a building: 'FOOTMAN & CO. WATERLOO HOUSE'. The name of the
building 'Waterloo House', albeit three doors away, is also painted on
the shop facade
facing south onto Cornhill.
T.W. Cotman's banking houses which replaced the buildings to the
immediate
right would be built 48 years later. Grimwades shop replaced the
Bell/American Stores,
later extending south to replace a sadler's business in 1904, as shown
above.
Footmans store
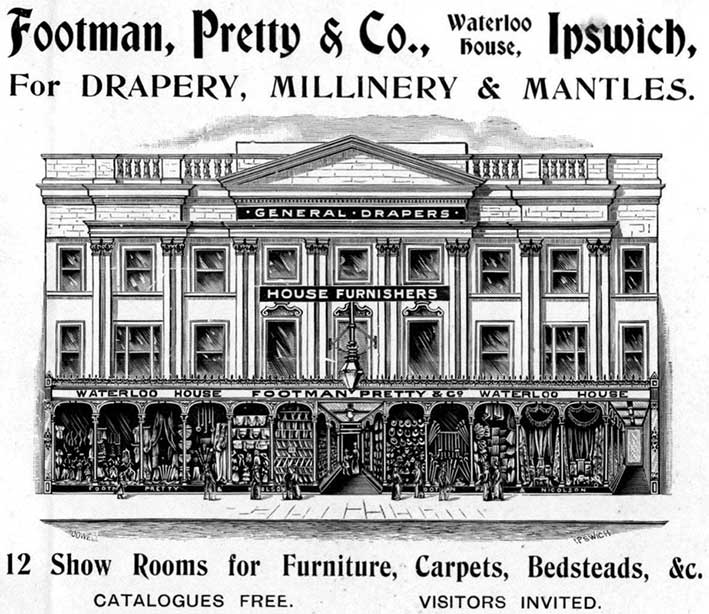 1905
advertisement
1905
advertisement
The above advertising postcard was published in 1905; the
engraving is credited to 'Cowell Ipswich'. Cowell's the famous printers
weren't far away in Butter Market. Walter Samuel Cowell was a printer
and stationer with premises in Buttermarket, Market Lane and Falcon
Street; incorporated as 'W.S. Cowell Ltd.' in 1900 to become one of the
most successful and respected commercial printers in the country. Also
had dealings in wines and spirits, rags (possibly to make rag paper for
printing) and, later, furniture. The family printing business dated
back to 1818. At this time, they clearly offered engraved illustrations
as part of their service to clients. The Edwardian shop facade
features cast iron pillasters and arches at the ground floor display
window level,
two deeply recessed entrances and a central palladian feature above.
There is
a ballustrade at roof level. One assumes that this frontage was either
added to the original timber-framed and plastered buildings or, more
probably, the whole was a replacement. It didn't last long – see the
1934 Art Deco frontage below.
'For
DRAPERY, MILLINERY & MANTLES.
GENERAL DRAPERS
HOUSE FURNISHERS
WATERLOO HOUSE FOOTMAN PRETTY
& CO. WATERLOO HOUSE
12 Show Rooms for Furniture, Carpets,
Bedsteads, &c.
CATALOGUES FREE.
VISITORS INVITED.'
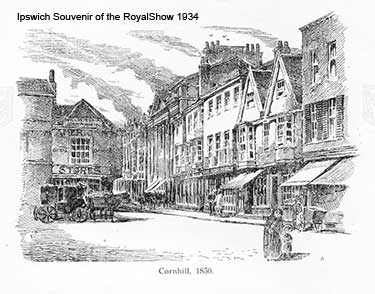
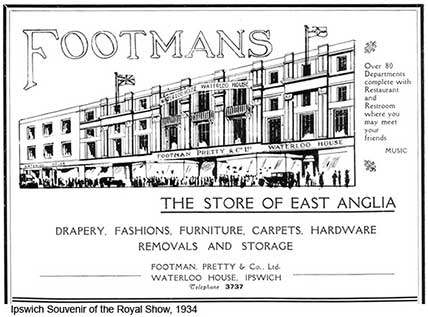
Above left: the north-west corner of Cornhill in 1830 with the
'American
Stores' (later the Grimwade store site) and a
very narrow Westgate Street. This was formerly
the Bell Inn (earlier the Blue Bell Inn), so it was known as 'Bell
Corner' and was the scene of
the laying of the first stone of a new pavement in the year 1793, under
an Act of Parliament which had been passed for "paving, lighting,
cleansing, and otherwise improving the town of Ipswich". See
our Crown & Anchor page for an
1859 photograph of this view. But wait, ... The East Anglian Daily
Times in its Souvenir of
the Royal
Show published in 1934 shows the line drawing, above left, and
caption
'Cornhill 1830'. Surely, the Crown & Anchor facade was built in
1849 – but it features in this drawing? John Medland Clark, architect
of
Tooley's Almshouses and the Custom House, produced an exuberant and
'pretty Italian front, which is quite modern' for the Crown and Anchor
Hotel in Westgate Street, which must have completely transformed the
street scene at that time. This is the facade which is glimpsed on the
earliest known photograph of the Cornhill taken in 1859. Replaced in
1896, when the present facade by T.W. Cotman was built.
Note: for two more Footman's advertisements from the 1950s and the
story of William Pretty & Son corset factory on Tower Ramparts, see
our Charles Street page.
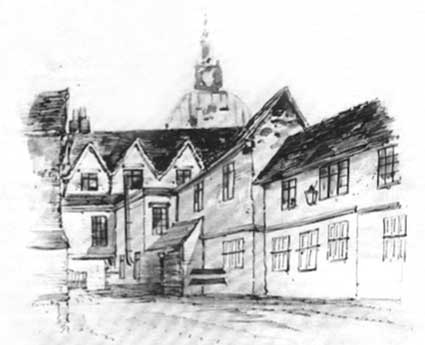 Before 1830
Before 1830
Above: Mumford's Court shown in a line and wash drawing in G.R.
Clarke's History (see Reading list). 19th
century surgeon, Dr William Mumford, owned the
property fronting on to the Cornhill on both sides of the passage which
led to his house. These premises and the passage disappeared when T.W.
Cotman's banking house (today's Lloyd's) was built in 1890.
The northern side of Cornhill before this was a
continuous run of
shops. Lloyds Avenue was not cut
through until 1920 and Mumford's Passage (see
the line and wash drawing above), an alleyway
beside Old Waterloo House – fore-runner of Footman Pretty and later
Debenhams store – was the only access to the rear. The 1934
advertisement: 'Footmans – The Store of East Anglia', with 'Waterloo
House'
prominently lettered. "Over 80 Departments
complete with Restaurant and Restroom where you may meet your friends.
... MUSIC".
Footmans memorabilia
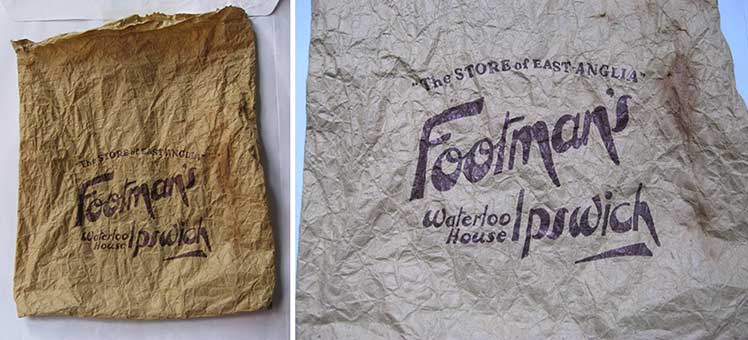
A rare survivor (care of Joyce Salmon, to whom our thanks) is the above
paper bag from Footman's, found at the back of a drawer in 2015.
See also our Carrier bags page for more
branded bags of yore.
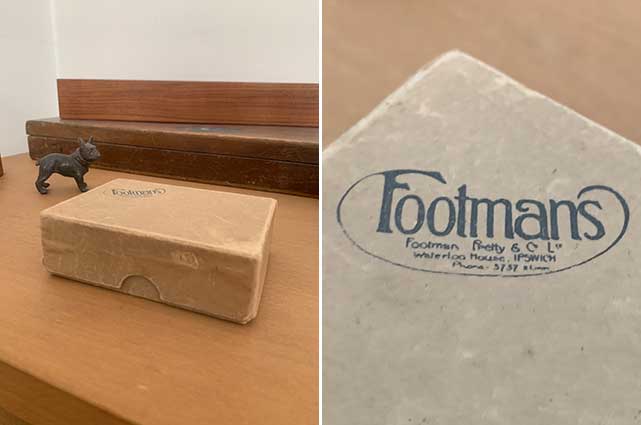 Photographs
courtesy Sylvia Patsalides
Photographs
courtesy Sylvia Patsalides
[UPDATE January 2021:
'... as is the way with Ipswich Historic Lettering website [I]
was
soon into browsing and ended up reading stuff about the Cornhill. There
were some examples of Footmans memorabilia and it reminded me of a box
I have. I think it is v interesting: the mixture of serif and non
serif fonts on such a small thing. The detail is amazing and has a
quite a modern look to it. The box which is quite a dull sludge colour
measures 4 inches long, 3 wide and 1 deep. I am not sure what it might
have been used for. Collar studs? I am feeling that it would have been
for a male item. Anyhow thought that you might like to take a look at
it. Two phone lines were obviously considered to be adequate for such a
major store! Sylvia Patsalides.' Thanks
to Sylvia for sending these images.]
It certainly has the look of a stoutly-made box for small
accoutrements, presumably used for storage behind the counter (some
will remember the branding used by Martin
&
Newby and the way in which small items were stored to be sold
loose). However, the fact that it's in private hands might suggest that
it was branded packaging by the big department store for a customer to
carry their purchase home. We think that it might pre-date the paper
bag (above) in that the printed lettering looks to be all hand-done –
it
possibly dates to the 1940s(?). The flourish from the top of the 'F' to
encompass the whole is stylish and the sign reads:
'Footmans
Footman Pretty & Co Ltd
Waterloo House. IPSWICH
Phone. 3737 2 lines'
Footmans into
Debenhams
[UPDATE
31.3.2022: 'I was doing some internet browsing
and was interested to see the images of the Footman’s ephemera. At risk
of sounding nerdy (!), when I was at school I had a hobby of collecting
paper bags from department stores. I wrote to most of the Debenhams
stores in the early 1970s that had been rebranded, therefore losing
their original names and acquired lots of the pre-Debenhams name bags,
which I’ve still got.
Recently with a bit of time on my hands I’ve been moving them all from
the old envelopes into clear plastic sleeves in an attempt to vaguely
catalogue them. I wondered if you might like to see some images for
your records.
From what I can work out, something
called the Drapery Trust was set up in 1925 to promote department
stores, and a number of stores joined this organisation, which two
years later was taken over by Debenhams. I think (not absolutely sure
though) that Footman's became part of this Drapery Trust in 1927, but
before the Debenhams take over. Obviously the group expanded during the
intervening years, but with the stores retaining their original names,
then in the early seventies (probably due to having to cut costs) the
whole group was branded with the corporate Debenhams name and only a
few stores at the time retained their original names (like Corders of
Ipswich).
The Footman's bags were sent to me in July 1973 and they had changed
their name in March of that year. I'm sure the designs are at least
1960s, or could even be earlier – you will be a better judge of that
than me. Nick Bosworth.' Many thanks
to Nick for sending these fine examples of Footmans ephemera, which may
not exist anywhere else.]
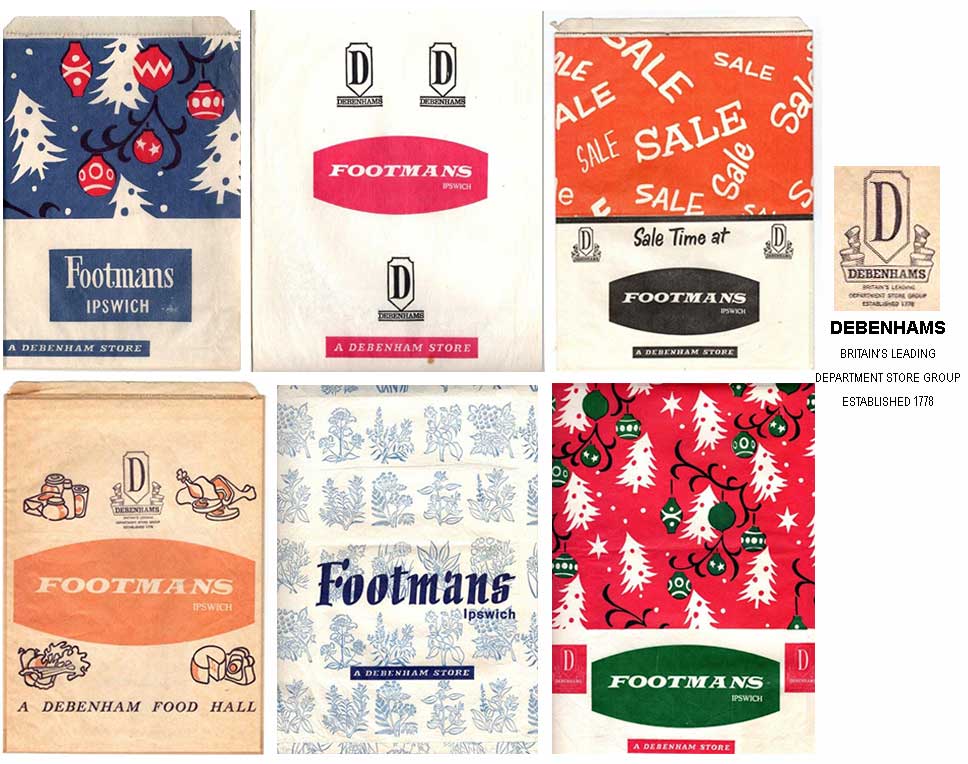 2022 image
2022 image
For two more Footman's advertisements from the 1950s and the
story of William Pretty & Son corset factory on Tower Ramparts and
the link to Footmans, see our Charles
Street page.
Lloyds Bank and Lloyds Avenue
Arch
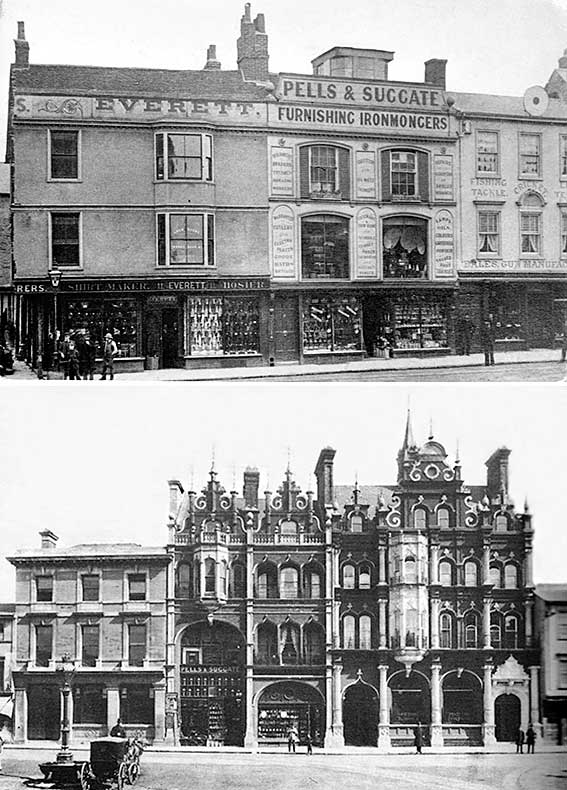
Top: comparison photographs of
the major changes on the north side of Cornhill. The row of shops
pre-1890 showing the left building chopped off vertically. The signage
is typically ebullient:
’S.
… EVERETT.’
‘…RERS SHIRT MAKER. 11.
EVERETT. 11. HOSIER’
Over door: ‘EVERETT’
‘PELLS & SUGGATE
FURNISHING IRONMONGERS’
Signs between upper storey windows include: ‘BRAZIERS, IRON & ZINC
WORKERS, REPAIRS, WARRANTED CUTLERY, ELECTRO PLATED GOODS, BATHS, LAMPS
OILS, COLOURS, CARTRIDGES, POWDER, TRICYCLES’
‘BALES, GUN MANUFAC…’
‘FISHING TACKLE. CRICKET. TE…’
Bottom: Lloyds Banking House
(original design by Thomas W. Cotman, 1890) includes to the west:
‘PELLS & SUGGATE’ still running their business within the Cotman
building, later to be swept away by the construction of Lloyds Avenue
arch.
The area between the Post Office and Manning's was blockpaved in a
reddish colour
in 1987/8 and became known as 'Red Square' for a while - perhaps
because
of the predominantly Labour nature of Ipswich Borough Council (until
2004)
and the town returning (with two exceptions in recent history) a Labour
MP
to parliament. The scandalous neglect of a once flourishing open market
over thirty-five years finally resulted in its move from the
now-demolished Civic Centre car park to the
Cornhill
and demand for more space for stalls from potential stallholders.
Apparently,
before the upper portion of Princes Street (dealt with in the Cornhill
2 page) could be used to accomodate more market stalls, an Act of
Parliament
had to be passed. This was achieved in 2004. [Update: In 2018 a major
refurbishment of the Cornhill was underway. By 2020 the repaving – a
hot topic in the town because of a controversial design and costs – was
complete, but the open market was by now confined mainly to upper
Princes Street and part of Queen Street.]
Facing the old Post Office is the Loyds Avenue arch bearing, on the
horizontal lintel, the chiselled capitals:
'LLOYD'S
AVENUE'
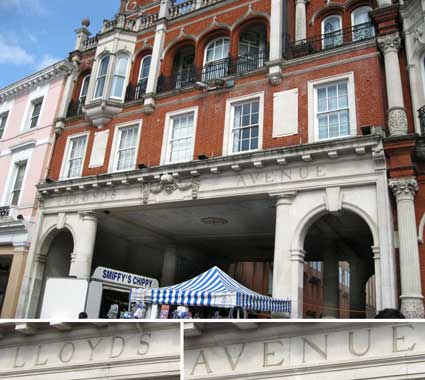
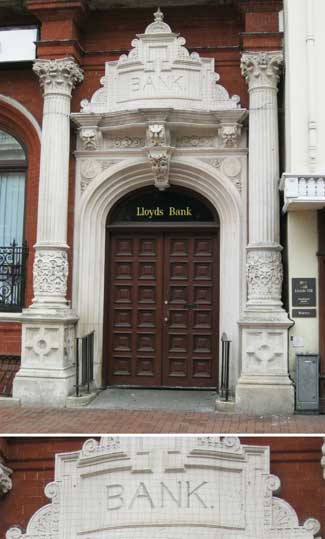 2013 image
2013 image
The original
buildings on the north side were replaced in 1890 by the Italianate
Venetian-inspired
frontage created by Thomas William Cotman, architect of
the
Crown and Anchor Hotel, further up
Westgate
Street and several other notable buildings in the town.
The commissioners of the 19th century development were two companies:
Cobbold & Co., also Bacon, Bacon, Cobbold & Co. The two
elements of Cotman's building were, to the right, the premises of
Cobbold & Co's Bank (which later merged with Lloyd's TSB) and, to
the left, the offices of Bacon, Bacon, Cobbold & Co. This is the
part which was adapted (some would say 'butchered') in 1930 to create
Lloyds Arch and Lloyds Avenue linking Cornhill with Crown Street. Such
a radical
cutting-away of the supporting ground floor of a major building clearly
posed serious civil engineering problems and periodic surveys and
restrengthening seem to have followed the change.
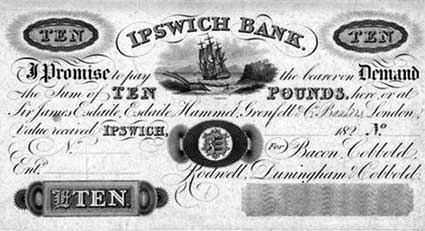
Above: an unused
1820 Bacon, Cobbold, Rodwell, Dunningham & Cobbold £10 note (Ipswich Museums
collection)
[UPDATE 16.2.2019: 'Hi Borin, I
have recently read the following on your website re Lloyd's Avenue and
the arch:
'The commissioners of the 19th century development were two companies:
Cobbold & Co., also Bacon, Bacon, Cobbold & Co. The two
elements of Cotman's building were, to the right, the premises of
Cobbold & Co's Bank (which later merged with Lloyd's TSB) and, to
the left, the offices of Bacon, Bacon, Cobbold & Co.'
Would it be possible, please, to tell me where this information came
from as this has confused us somewhat? As a relative of the Bacons
involved in the Ipswich bank I, along with my husband, have carried out
a great deal of research into these people which involved contacting
Lloyds Bank archives, and reading numerous books and documents on the
subject. This information states that the bank that moved to the
premises No 13 Cornhill from No 13 Tavern Street was known as Bacon,
Cobbold & Co. Although the bank underwent a number of name changes
through the years, due to the various partners, it is stated that it
always retained the name Bacon and was never known as simply Cobbold
& Co. We are also interested to know what the company apparently
known as Bacon, Bacon, Cobbold & Co related to. We are aware that
the bank had Edward Bacon and his son George as directors but have
never heard of them being involved in another company in the vicinity.
I look forward to hearing your comments.
Kind regards, Beverley Bowry.' Thanks
to Bev for questioning this; the source of
information is the book Cobbold
and kin (PDF file of the passage).]
To the right of the main arch, once a busy thoroughfare thick
with
cabs and traffic until pedestrianisation in 1982, is the doorway to the
main
banking hall.
A fine porch is flanked by Corinthean-style columns, resplendant with
three grotesque masks and the clean lettering 'BANK.' (with full stop)
incised in a
decorative
curved cartouche. Compare with the Barclays 'Bank'
sign in Princes Street opposite and examples in Beccles,
Lowestoft and Felixstowe.
The roundels in the spandrels on either side of the doorway feature St
George slaying the dragon with the motto: 'HONI SOIT QUI MAL Y PENSE'
and, on the right, Queen Victoria with the inscription: 'DEI GLORIA'.
These roundels, fittingly for a bank, were based on the two sides of
the sovereign coin (worth one pound and one shilling).
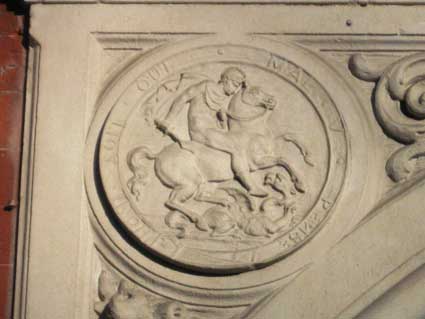
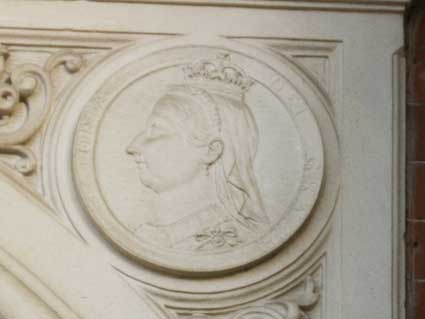
Below: one of the grotesque
'green men' which grace the frontage.
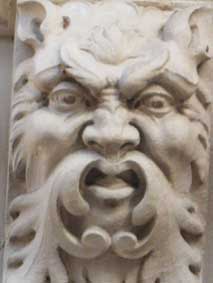 2014 images
2014 images
See the update (30.8.2017) on our Christchurch Mansion & Park page for
what happened to the carved column bases which were removed when Lloyds
Avenue was cut through this building in 1930. (They're in the Wolsey
Garden
behind the Mansion.) Below: after the controversial resurfacing of the
Cornhill, here's a view of Lloyds banking house across the dancing
fountains, also the top of Carr Street, from July 2021.
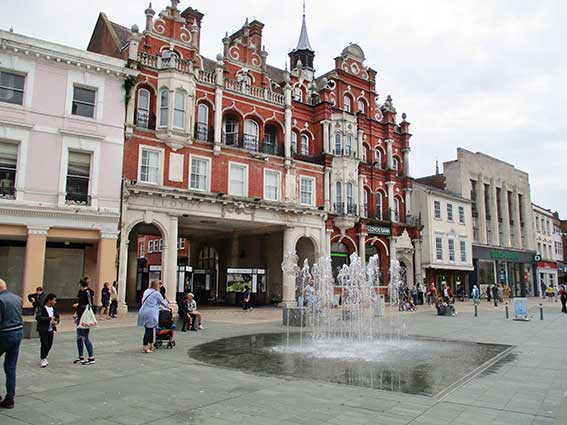 2021
image
2021
image
Commemorative plaques on the Cornhill
(Thanks to Mike O'Donovan for these
images)
The first two are in Lloyds Avenue and the third is set into the block
paving near the Town Hall entrance.
1.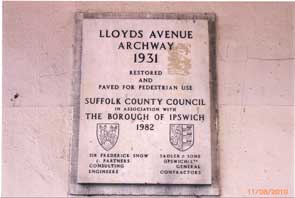 2.
2.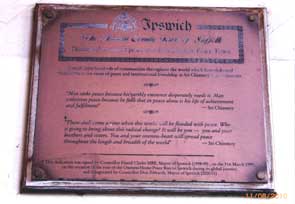
1. 'LLOYDS
AVENUE
ARCHWAY
1931
RESTORED
AND
PAVED FOR PEDESTRIAN USE
SUFFOLK COUNTY COUNCIL
IN ASSOCIATION WITH
BOROUGH OF IPSWICH
1982
Sir Frederick Snow & Partners Consulting Engineers
Sadlers & Sons (Ipswich) Ltd General Contractors'
2. 'Ipswich
The Ancient County Town of Suffolk
Dedicated to world peace as a Sri Chinmoy Peace Town
Ipswich joins hundreds of communities throughout the world which have
dedicated
themselves to the cause of peace and international friendship as peace
blossoms.
"Man seeks peace because his earthly
existence desperately needs it. Man
welcomes peace because he feels that
in peace alone is his life of acheivement
and fulfillment." -Sri Chinmoy
"There shall come a time when this
world will be flooded with peace. Who
is going to bring about this radical
change? It will be you - you and your
brothers and sisters. You and your
oneness-heart will spread peace
throughout the length and breadth of
the world." -Sri Chinmoy
This dedication was signed by Councillor Hamil Clarke MBE, Mayor of
Ipswich(1998-99), on 31st of March 1999,
on the ocassion of the visit of the Oneness-Home Peace Run to Ipswich
during its global journey,
and inaugurated by Councillor Don Edwards, Mayor of Ipswich (2000-01)'
3.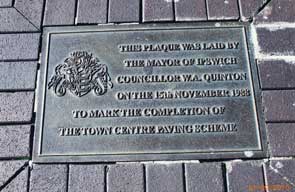
3. 'THIS PLAQUE WAS
LAID BY
THE MAYOR OF IPSWICH
COUNCILLOR W.A. QUINTON
ON THE 15th NOVEMBER 1988
TO MARK THE COMPLETION OF
THE TOWN CENTRE PAVING SCHEME'
This plaque, set into the paving
in front of the Town Hall steps, also bears the Ipswich
coat of arms at the upper right. A larger image is shown on that
page. During the repaving of the Cornhill in 2018/19 this plaque seems
to have disappeared.
The Cornhill in history
John Speed’s map of Ipswich, 1610, is
the earliest known plan of the town with any degree of accuracy. It
shows, to the north-west of the geographical town centre, an open
rectangular area with the thoroughfare we know today as Westgate Street and Tavern Streets. This east-west highway is
known to be of Roman origin. The rectangular area features the Market
Cross (originally probably a preaching cross) which was paid for by
Wolsey’s uncle, Edmund Daundy (1468-1515). The Cross was a feature of
the Cornhill for 300 years. Also depicted: a building where today’s
‘Post Office’ stands which must be the original Shambles and, finally,
a
church – presumably St Mildred – which is thought to have existed in
Anglo-Saxon times. The map’s key labels this number 8: ‘Corne hill’.
At the time of the map’s publication Elizabeth I, the last of the
Tudors, had been dead for seven years and James I (of England), the
first of the Stuarts, was on the throne.
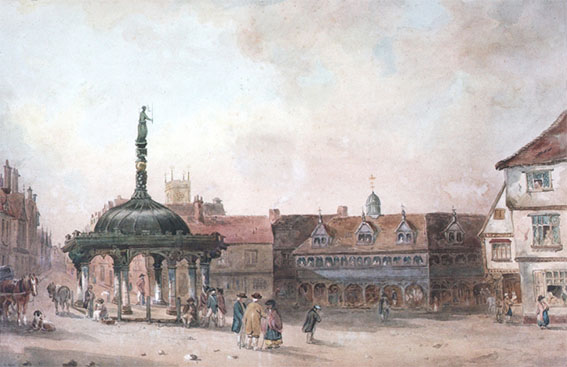 pre-1790
pre-1790
Above: a watercolour of the
Cornhill before 1790 showing the
Shambles building to the right centre and Tavern Street at the left.
The prominent Market Cross is topped by ‘Justice’. The building on the
extreme right is the Three Tuns Inn which later became the Corn
Exchange Tavern. The tower of St Lawrence Church is in the background.
This area is much older than the map, of course. This is
the place where corn brought in from the countryside was laid out for
sale; thus the Cornhill is intrinsically tied to a market in Ipswich.
Markets (as well as fairs) were historically of great cultural, legal
and economic significance throughout the land. To some extent, they
continue to be so. Medieval towns often grew up around crossroads and
river crossings – particularly if a church was nearby – where people
brought their wares to sell on a specific day of the week. Taverns,
craft workshops and eventually housing were often found at or near the
same spot.
Bob Malster tells us: ‘It is possible that in the early Anglo-Saxon
times the Wuffinga kings of East Anglia had a royal residence on the
Cornhill alongside St Mildred’s Church, which later became the town
hall... St Mildred was the daughter of
Merewahl, the 7th
century ruler of the area of south Shropshire and Herefordshire. She
died about AD 700 and it is likely that the East Anglian king of that
time, Adwulf (who was Mildred's grandfather's nephew), dedicated
the
Ipswich church to her.' After centuries of corn trading
on the hill a Corn Exchange was
built, initially in 1812 on the site of today’s ‘Post Office’ and
replaced in 1882 by the building we know today, for decades a busy
place of trade. Over time it has become an entertainment centre: the
Grand Hall, cinemas, bar and – until recently – art gallery which sits
south of our Town Hall, fronting King Street.
The long-standing, timber-built Shambles once stood on the south-east
corner of the Cornhill. Arched and open to the air at street level, it
was home to the butchers’ market. The area in front of the Shambles
(around the location of the two trees which grow in front of the ‘Post
Office’ today*) was the focus of two activities: bull-baiting and martyr-burning. The former was based on the
belief that terrorising cattle with dogs prior to slaughter tenderised
the resultant meat. The latter occurred around 1515-1558 during a
period of religious and political tumult when London vied with Rome in
the publication of new heresies, crimes which could be punishable by
burning at the stake. [*Update:
In 2018, the trees in front of the Post Office were felled as part of
the Cornhill regeneration/repaving project. The red block paving will
be replaced.]
Two thousand or more people were recorded as attending these grisly
executions. They usually occurred from 7 to 10 o’clock in the morning
with the heretic tied to a sixpenny stake surrounded by brushwood and
faggots. Officials sat in the gallery of the Shambles and a clergyman
would deliver an appropriate sermon. The condemned man or woman would
then have the chance to speak, sometimes at length enough to annoy the
gentlemen onlookers. Sir Robert Curson, occupant of Curson House in St Peters Street, was once
so overwrought by a burning that he came down from the gallery, cut a
branch with his sword from a nearby tree and added it to the flames.
The Cornhill of 1800 must at times have been impossibly congested. Corn
trading still took place around the Market Cross, as well as all sorts
of livestock (horses, cattle, pigs and sheep) being bought and sold,
not to mention local traffic and the hourly stage coach. The
timber-framed Shambles of yore had been replaced by the short-lived,
odiferous Rotunda, but this and the Market Cross (repaired and changed
over time), were swept away in 1812 to be replaced by a Regency Corn
Exchange. By about 1880 this in turn gave way to the grand Post Office
building. The sculpted figure of Justice from the top of the Market
Cross, exchanged her sword and scales for a sickle and sheaf of
wheat/horn of plenty to sit atop the interim Corn Exchange. She
currently lives, a little weather-beaten, at the foot of the main
staircase in the Town Hall.
When major alterations to the Cornhill were discussed in October 2013,
the late Dr John Blatchly was a strong advocate for retaining the
gentle slope and reinstating the Market Cross. Its removal in 1812
seems to have been unpopular and the noted historian G.R. Clarke (1830)
tells us that it was only pulled down ‘with considerable difficulty, as
the timber, and every part of it, were in excellent preservation… As a
relic of antiquity, we cannot but regret its loss.’ The town lost the
focal point of the space, octangonal in plan with an area suitable for
seating covered by an attractive ogee-shaped, lead-covered roof, topped
by the aforementioned figure of Justice. It was 27 feet in diameter and
about fifty feet from the ground to the top of the figure. Apparently
parts of the Market Cross are stored at the Ipswich
Museum.
The grand Venetian-style Town Hall we see today arrived in 1868; it was
designed by Lincoln architect Pearson Bellamy, replacing a Palladian
Town Hall which was built on the site of (and including parts of) the
Church of St Mildred
around 1812. This saw the final removal of any remnants of the church
which had stood on the Cornhill for a thousand years. Meanwhile, for a
hundred years the new Town Hall was the seat of local government in the
town, until the Borough moved its offices to the Civic Centre in the
1960s. Sitting on a raised platform and accessed by impressive stone
steps (as does the ‘Post Office’ building), in 2016 the Town Hall is
crying out for a new role in our town. Having apparently wandered away
from the original idea of a fine suite of galleries for exhibitions and
workshops, the ‘Town Galleries’ seem now to be mainly a café and gift
shop. Only the Suffolk Craft Society room maintained the original
intention, until 2017 when it closed. The large Council Chamber
upstairs still
serves its original function and provides a good venue for music,
poetry and other events.
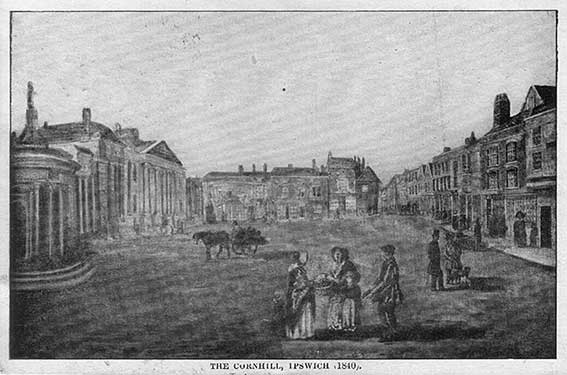 1840
(postcards courtesy Nick Wiggin)
1840
(postcards courtesy Nick Wiggin)
The illustration of a rather empty Cornhill in 1840 shows a very
different street scene. The early incarnation of the Corn Exchange,
with the statue of Ceres above it, is at the immediate left. Then comes
the entrance to today's Princes Street. The Palladian frontage of the
Guildhall (with the triangular top, shouldn't according to our Cornhill
timeline (above) be there, as it wasn't built until after 1841 –
perhaps the
artist was a little lax in his research (or dating). On the far side of
the Cornhill is the Golden Lion Hotel, Mannings and the buildings which
pre-dated Grimwade's clothier's store. On the corner with a very narrow
Westgate Street is the 'American Stores', formerly the Bell Inn
(earlier
the Blue Bell Inn). The rather naive perspective makes the Cornhill
look much wider than it really is.
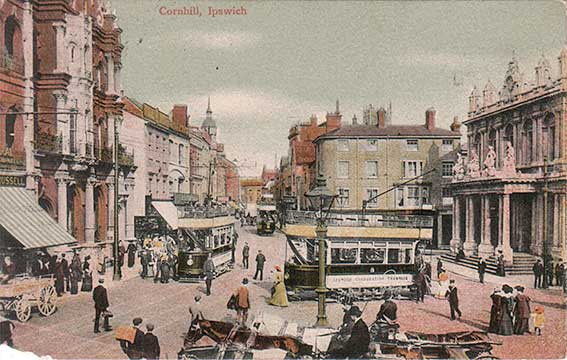
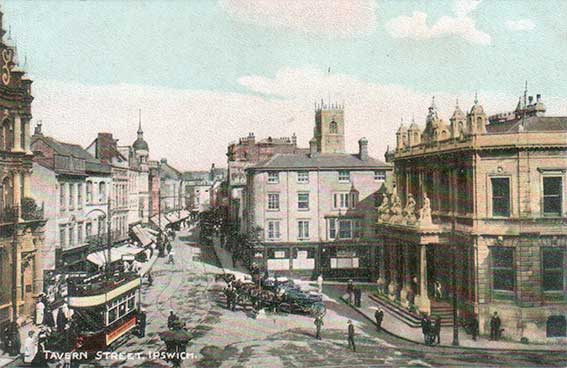 post-1903
post-1903
Above: two-hand-tinted photographs of Cornhill from the collection of
Nick Wiggin. Electric trams replaced
horse-drawn trams in Ipswich in 1903, so these views are after that
date. Horse-drawn cabs and carts are still very much in evidence. The
photograph on the right may have been taken from the roof of Grimwade's
the
draper to give the higher view of an equally bustling scene. The
pinnacle on the left down Tavern Street is the Picture House theatre
and cinema (opened 1910),
shown on our Woottons page. The
Victorianised tower of the Church of St
Lawrence rises up right of centre.
See our Museum
Street page for 1778 and 1902 comparative maps of this area.
Our King Street page shows
several
map details over time of the Cornhill area.
Home
Please email any comments and contributions by clicking here.
Search Ipswich
Historic Lettering
©2004 Copyright
throughout the Ipswich
Historic Lettering site: Borin Van Loon
No reproduction of text or images without express written permission

 2018
image
2018
image
 2022 image courtesy The Ipswich Society
2022 image courtesy The Ipswich Society
 2012 image
2012 image 2013
images
2013
images




 2020
image courtesy Tim Leggett
2020
image courtesy Tim Leggett
 postcard c.1909
postcard c.1909 2013 images
2013 images 

 2016
image
2016
image
 Photographs
courtesy John Norman
Photographs
courtesy John Norman

 2018
images
2018
images 2023 image
2023 image 2012 image
2012 image 
 2013 images
2013 images

 Photo
courtesy John Norman
Photo
courtesy John Norman 2021 image
2021 image 2023 image
2023 image 2001 image
2001 image

 2022 images
2022 images

 2014 images
2014 images 

 2023 image
courtesy Sandy Phillips
2023 image
courtesy Sandy Phillips 1842 imge
1842 imge 1905
advertisement
1905
advertisement

 Before 1830
Before 1830
 Photographs
courtesy Sylvia Patsalides
Photographs
courtesy Sylvia Patsalides 2022 image
2022 image

 2013 image
2013 image


 2014 images
2014 images 2021
image
2021
image 2.
2.

 pre-1790
pre-1790 1840
(postcards courtesy Nick Wiggin)
1840
(postcards courtesy Nick Wiggin)
 post-1903
post-1903