The Sailor's Church
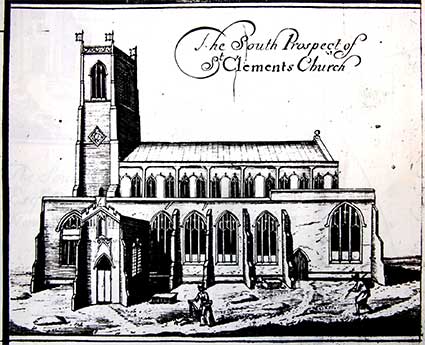 Courtesy Stephen Govier, Suffolk historian
Courtesy Stephen Govier, Suffolk historian
The engraving above is from John Ogilby's map of Ipswich, 1674.
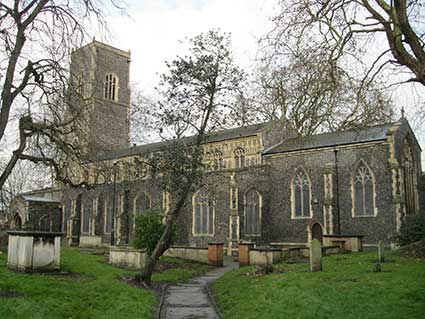 2016
images
2016
images
Above: the church from the south-east corner showing the diagonal path to the priest's door into the chancel. Once the whole churchyard was surrounded by walls and a gate would have enabled access to this path.
 Courtesy Stephen Govier, Suffolk historian
Courtesy Stephen Govier, Suffolk historianThe engraving above is from John Ogilby's map of Ipswich, 1674.
 2016
images
2016
imagesAbove: the church from the south-east corner showing the diagonal path to the priest's door into the chancel. Once the whole churchyard was surrounded by walls and a gate would have enabled access to this path.
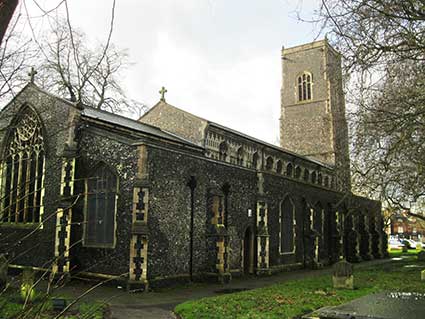
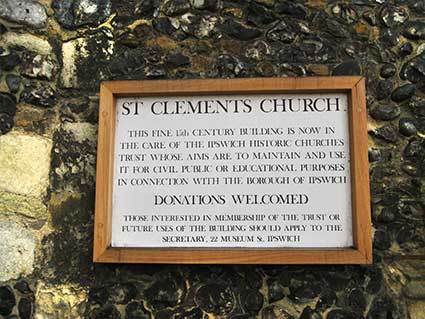
Above: the church from the nort-east corner.
Although St Clement Church doesn't appear at first to have much to offer the lettering-hunter, it does have historic texts connected to it. The church was declared redundant in the early 1970s. Immediately outside the west door of the church is a stone obelisk, apparently erected in 1996 after the refurbishments following a disastrous fire which badly damaged the interior and the 1880s roof.
The fire, September 1995
The story is told that in September 1995, during a period when the church was being used to store props from the Wolsey Theatre, some criminals believed that it actually contained supplies intended for Bosnian refugees. They broke through the mesh protection of a stained glass window to the east end of the south aisle of the church (away from public view, being the night-time), smashing the rather fine Victorian window to gain access. Being somewhat disappointed by the theatrical contents of the church, they set fire to it. The Ipswich Historic Churches Trust, having cared for the church since 1981, was able to put it back in order. Almost two-thirds of the roof covering was lost, but the Victorian rafters only needed cleaning. The replacement interior roof we see today presents a rather ‘new’ appearance for a medieval church. The tower has also been restored by the Trust. The Royal Coat of Arms, dating to the 1660s (shown below) remarkably survived the blaze and it, and the scrolled mottos were also restored by the IHCT.
The Sir Thomas Slade obelisk
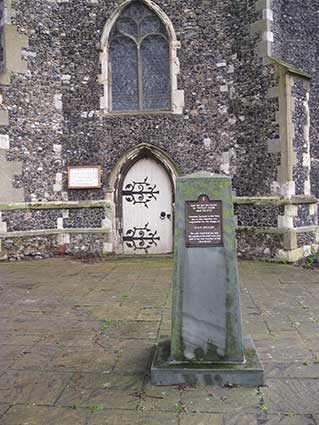
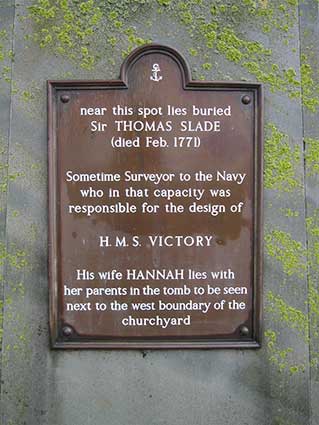
See our Plaques page for the full text. Two famous mariners are buried at the church, their whereabouts unknown: the designer of Nelson's flagship, Sir Thomas Slade and Thomas Eldred (1561–1624), who had a house (now demolished) at 97 Fore Street (shown on our Isaac Lord page), immediately south of the south porch. Here he carried on a chandler’s business after his sea voyages were over. Eldred sailed with Thomas Cavendish as his navigator and was one of only fifty men to survive this, the second circumnavigation by Englishmen.
Have a look at our Street furniture (Waterworks) page for an 1881 map which includes the church.
Sir Thomas Slade Court
Note: the address of the business(es) in the nearby Parochial Church Hall (see below) has been named 'Sir Thomas Slade Court' – accessed from Star Lane:
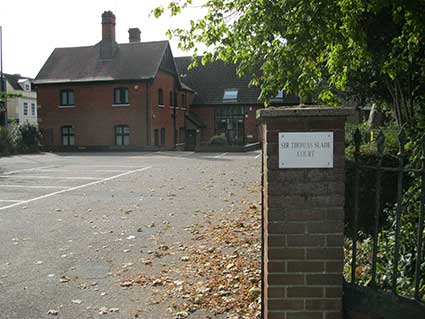 2018
images
2018
images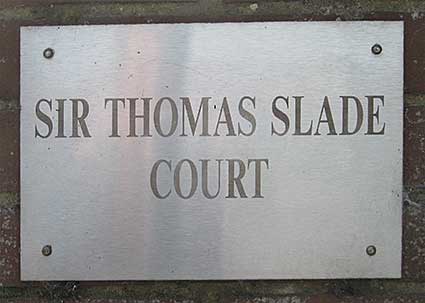
The northern part of the St Clement Parochial Church Hall site is now a car park and the entrance off Star Lane (close to its street nameplate – see our Street furniture page under 'Ground level (Ipswich Corporation Water Works)') is labelled 'SIR THOMAS SLADE COURT', once again memorialising the designer of HMS Victory; see the Slade memorial above.
The tower
The church tower behind the above obelisk features two of the signature anchors of St Clement on one face. Among many traditions of St Clement there is a fascinating one. St. Clement was exiled to the Crimea and was condemned to work in the marble quarries there (he is, amongst other things the patron saint of stone-cutters). He was subsequently martyred in AD98 by being thrown into the Black Sea with an anchor tied round his neck. His friends were grieved that they could not recover his body, so they begged God to tell them how it could be found. Their prayers were answered, for the sea retired and when they followed the receding waters they found his body enshrined in a beautiful temple built by angelic hands. The anchor is now St. Clement’s symbol. He is sometimes represented with a fountain near him, which is said to have sprung up when he and his fellow workers were dying of thirst in a desert place among the quarries where he was condemned to work.
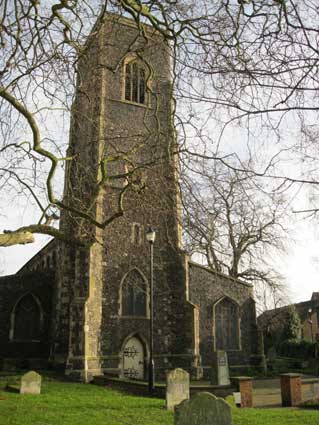
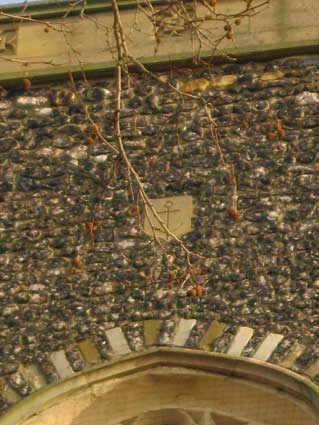
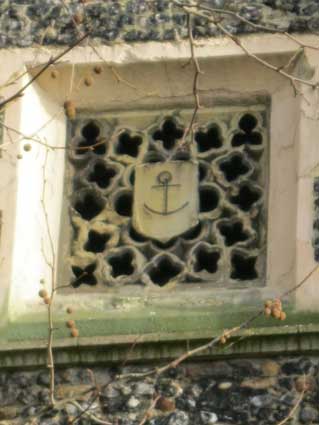 2014 images
2014 imagesThese notes on the church, initialled 'kw 2013' (Ken Wilson) give us more information on the importance of St Clement.
"St Clement's is one of our twelve surviving medieval churches (only York and Norwich have more) and of the half of these that have been declared redundant it is, sadly, the only one for which a use has not been found*. It is therefore cared for by the Ipswich Historic Churches Trust [see Links]. Although the church now looks a little folorn it is still very impressive – certainly from the outside and the interior perhaps even more so. It is the only St Clement's in Suffolk§.
The main structure dates from the late 14th and early 15th centuries, although the upper part of the tower is Tudor [1485-1603] and the chancel was rebuilt in 1860 to the design of Frederick Barnes. It is one of our three dockside churches and was long known as The Sailor's Church; many interesting monuments attest to this association. The circumnavigator Thomas Eldred and Thomas Slade the designer of Nelson's 'Victory' are the two most famous burials here.
The tower holds six bells by John Darbie of Ipswich and the clock has a carillon (now in need of repair) from which every three hours during the day, hymn tunes once rang out. This was a notable local feature and was for many years celebrated by a nearby inn called 'The Musical Clock'%.
Two small monumental brasses, one missing a figure, are to be seen at the east end of the nave and in the south aisle there are indications that a third one has been lost.
The 15th century font depicts the four evangelists along with shields and lions but at the base, strangely but not unusually, there are wild, hairy men bearing clubs±.
The carved and painted royal arms survive from 1661when Charles II of England, Scotland & Ireland was crowned in Westminster Abbey, for the second time; the arms feature, unusually, images of Adam and Eve at the base. The organ now welcomes parishioners in Selworthy, Somerset.
There are three good Victorian stained glass windows and a very impressive east window of modern glass that commemorates those of the parish who fell in the Second World War. Below it the fine reredos is a reminder of that earlier conflict."
[*This sheet was handed out at an event in May 2014 at the church (when the photographs, below, of the interior were taken) when the late Dr John Blatchly, Chair of the I.H.C.T., spoke eloquently and plans were laid for conversion of the church into Ipswich Arts Centre, similar to those in churches in Norwich and Colchester.
§ Interestingly, there once was St Clement's Chapel in Harkstead Parish, last recorded in a 16th century will. Its cemetery was named as a boundary later in the same century. Its site is close to the shore of the River Stour, on the south of the Shotley peninsula. The dedication to St Clement has Danish links and points to the trans-North Sea connections established after the conquest by Cnut (1016). (Information from Laverton, S. see Reading list.)
%An inn, its location somewhere near to the church, called The Musical Clock dated to before 1744 and closed down in the 1880s, so it seems unrelated to the carillon, which was installed in 1884. Information from the Suffolk CAMRA site, see Links.
± The St Clement font is shown further down this page.]
In 2016 the church started its slow, steady transformation into Ipswich Arts Centre.
Gargoyles
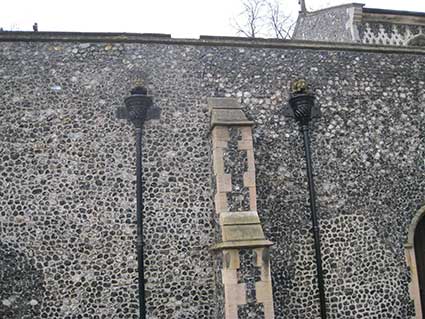 2019 images
2019 imagesTwo carved stone gargoyles can be found either side of a buttress in the north-east corner of the church.
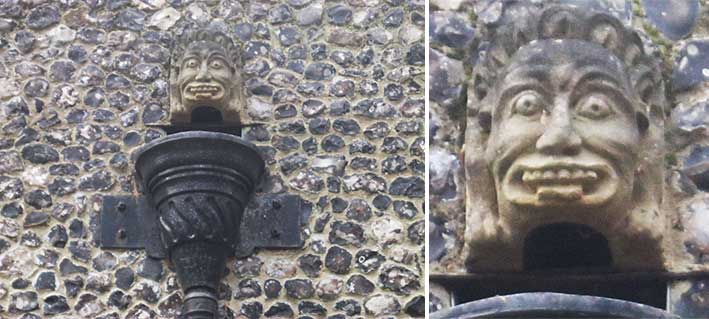
Strictly speaking, a gargoyle is a water-spout – often grotesque in form – designed to carry water from a roof outwards to the ground and away from the exterior walls of a building. The features here carry spouting (which penetrates the flint wall) below the heads which delivers the rainwater into decorative rain-hoppers.
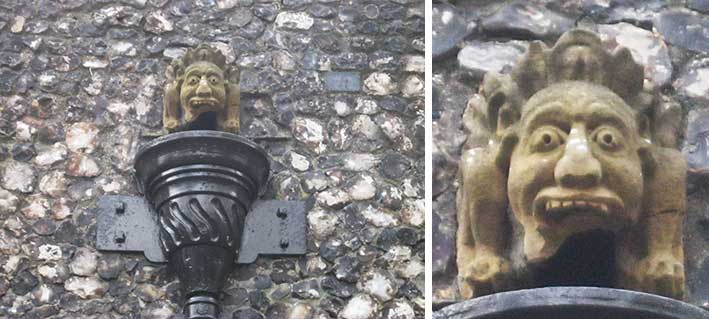
The right-hand example is the slightly more nightmarish of the two, but has suffered some damage and lost the lower jaw.
Clock and carillon
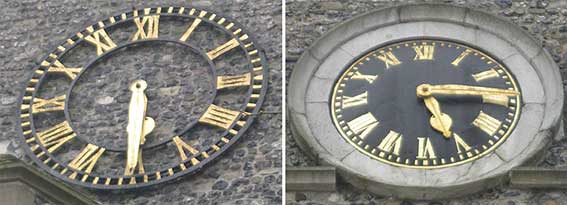 2018 images
2018 imagesThe north face of the tower bears a pierced clock dial with gold Roman numerals and hands, the flint flushwork showing through. The south carries a black convex clock face with gold Roman numerals and hands, all set in a stone roundel against the flint breaking a stone cornice below. Both are late 19th century additions. In 1884, a clock and mechanical chiming mechanism – known as a carillon, which was the gift of Felix Thornley Cobbold (who was also the befactor of the nearby Fore Street Baths, also Gippeswyk Park and Christchurch Mansion), was installed. The clock and mechanism were built by Gillett & Co Steam Clock Factory, Croydon. Chiming every three hours, a different tune was played on the carillon on each day of the week. It has remained silent for many years, but in 2018 the Ipswich Historic Churches Trust are installing an electronic chiming mechanism to revive the atmospheric sound of church bells ringing out hymn tunes.
See our page on Public clocks in Ipswich for a view of the church and its clock(s).
Inside the church: the nave
Looking towards the tower and belfry, we find serpentine scrolls painted on the plaster on either side of the carved, painted coat of arms with the legends:
'CHRIST
in you the Hope of
GLORY ...
Which hope
we have as an
Anchor of the Soul'
in you the Hope of
GLORY ...
Which hope
we have as an
Anchor of the Soul'
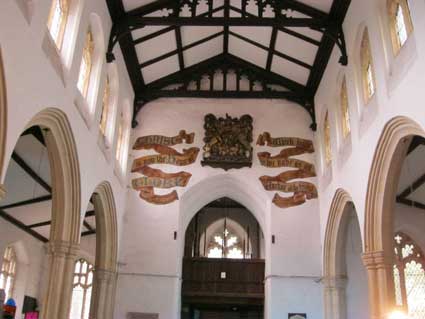
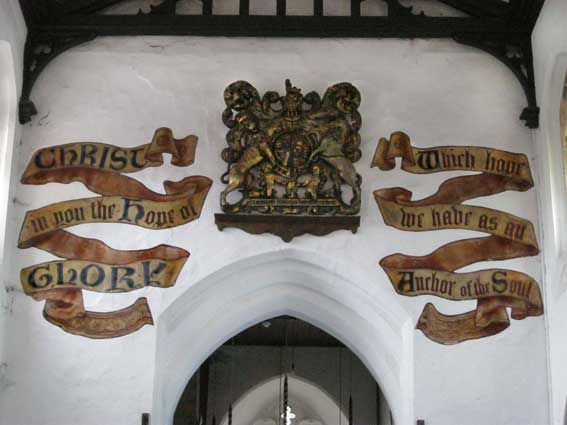 2014
images
2014
imagesSimon's Suffolk Churches (see Links) tells us that: "The royal arms, which fortunately survived the fire, are probably the best example of Ipswich's familiar Charles II sets - these are different to the others in that they are carved and gilded rather than being painted on boards or canvas." Dating from the Restoration of Charles II in 1661, it shows, perhaps unusually, two small figures between the lion and the unicorn rampant and below the central Order of the Garter enclosing the crest.
The royal arms of Charles II: who are these people?
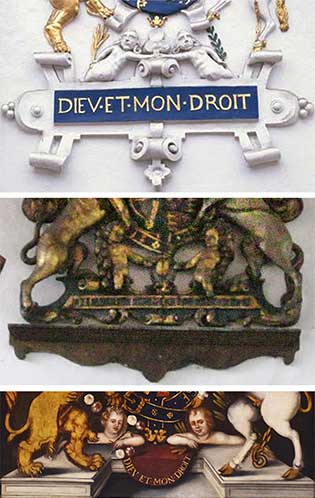
Above images: these curious features can be found on the front facade pargeting of the Ancient House in Butter Market (top), also the interiors of the Church of St Clement (centre) and the Church of St Margaret (bottom), all in Ipswich. The Church of St Stephen has a similar royal arms, too. As far as we can tell these are the only royal arms which feature the two tiny figures below the central crest. The late John Blatchly in his guide book to St Stephen believed them to be Adam and Eve – they seem to be naked in all examples – recalling the Garden of Eden. Of course, the 1660 Restoration following the fall of Cromwell's Protectorate (1653-58) was not only of the King, but also of the established church: the Church of England. So a subtle reference to biblical original sin would have been appropriate. However, Mike Garland – Ipswich Tourist Guide and Morris dancer – has come up with the following explanation for the two figures. Six Englishmen [plus assistants] went to the continent to escort Charles II back to England to take up his throne. The two Ipswich men in that group were [Leicester Devereux] Viscount Hereford of Christchurch Mansion (he was responsible for the rebuilding of the Mansion after its disastrous fire in 1674) and Cave Beck - Master of Ipswich School. Mike is intrigued by the theory that the two figures beneath the crest are representations of these two Ipswich men.
Memorials in the nave
There are a number of memorials in the church including several relating to the famous Cobbold family of the Tolly Cobbold brewery.
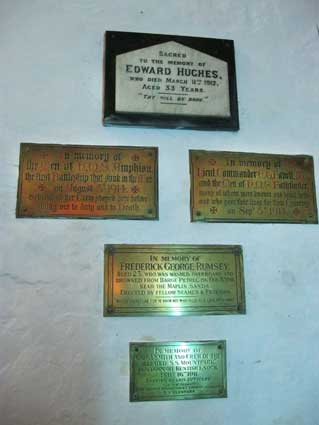
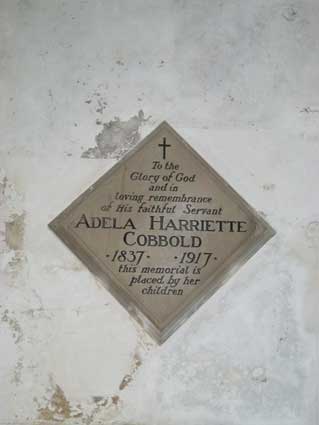
A variety of memorials in a group and a square tablet mounted diagonally (see also the tablet dedicated to Rev. George Routh below):
'To the
Glory of God
and in
loving remembrance
of His faithful Servant
ADELA HARRIETTE
COBBOLD
-1837- -1917-
this memorial is
placed by her children'
St Clement,
as well as being
known as 'The Sailor's Church', can also be thought of as 'The Cobbold
Church', as we shall see.Glory of God
and in
loving remembrance
of His faithful Servant
ADELA HARRIETTE
COBBOLD
-1837- -1917-
this memorial is
placed by her children'
Looking towards the chancel, there is further lettering high up and difficult to capture:
'GLORY to GOD in
the HIGHEST'
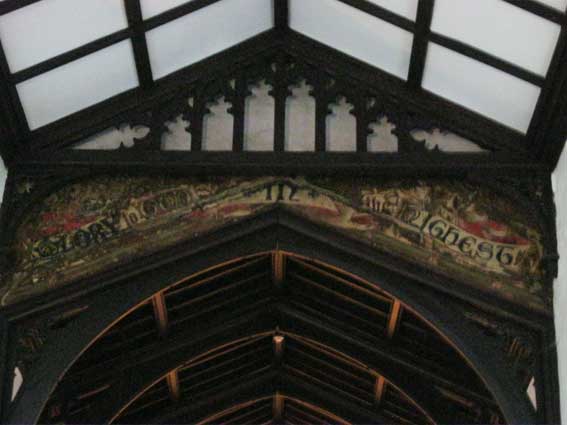
Below left:
'Here
Lyeth the Body
of Mary the Wife of
Capt. SAML. GREEN
Late of this Parrish
This Stone never to
be Removed and to
Disanall the will of
ye Dead is not Good
1723.'
of Mary the Wife of
Capt. SAML. GREEN
Late of this Parrish
This Stone never to
be Removed and to
Disanall the will of
ye Dead is not Good
1723.'
The
word 'Disanall' probably means disannul
or ‘declare to be invalid’; this amounts almost to the threat
of a curse on anyone who removes the stone. The double-'r' in 'Parrish' is somehow
satisfying.
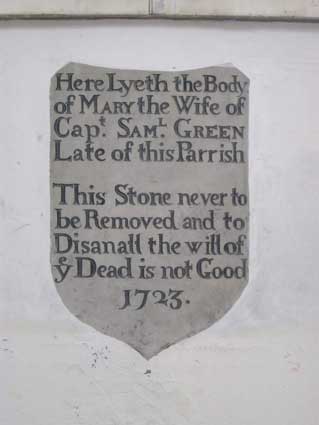
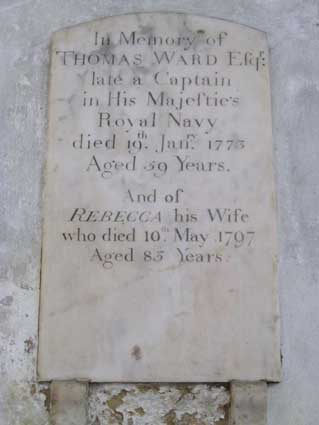
Above
right:
'In Memory ofTHOMAS WARD Efqr:
late a Captain
in his Majeftie's
Royal Navy
dies 19th. Janry. 1773
Aged 59 Years.
And of REBECCA his Wife
who died 10th. May 1797
Aged 85 Years'
First World War memorials
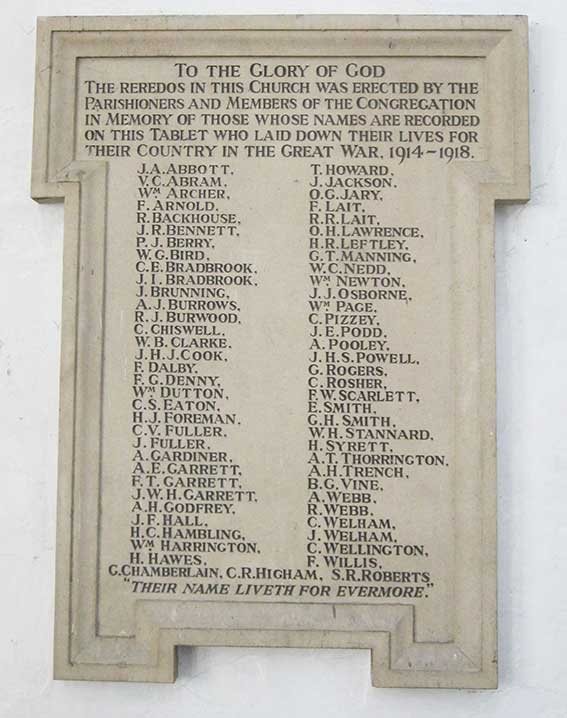 2018 images
2018 images
Above: the original St Clement Church World War I memorial. Below: the resited World War I memorial towards the north west corner, from St Clement Congregational Church (this page shows the original site of the plaque), placed here in 2017.
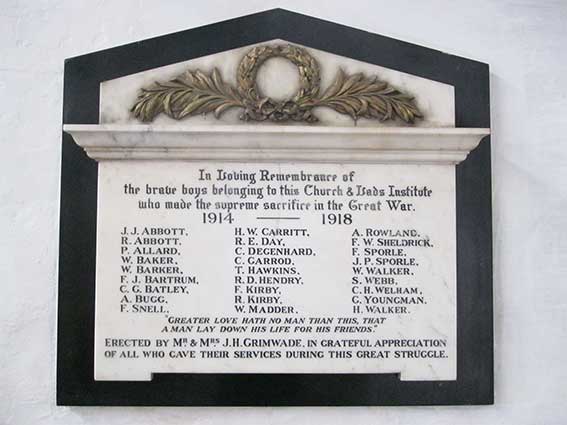
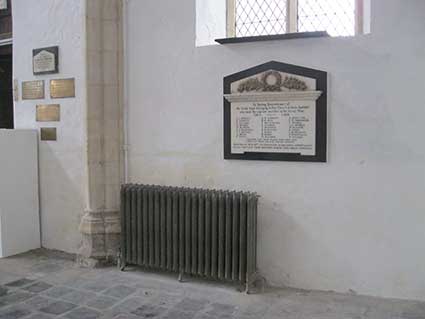
Below: a disconnected radiator (with scrolled decoration at the top) indicates that the church did once have a heating system of sorts:
 2018 images
2018 imagesAbove: the original St Clement Church World War I memorial. Below: the resited World War I memorial towards the north west corner, from St Clement Congregational Church (this page shows the original site of the plaque), placed here in 2017.


Below: a disconnected radiator (with scrolled decoration at the top) indicates that the church did once have a heating system of sorts:
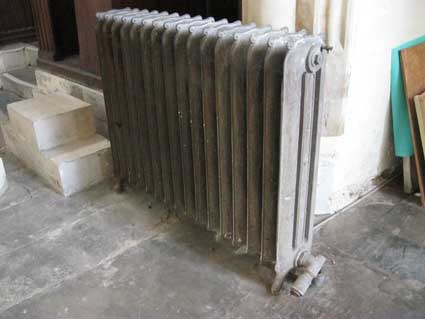
The chancel
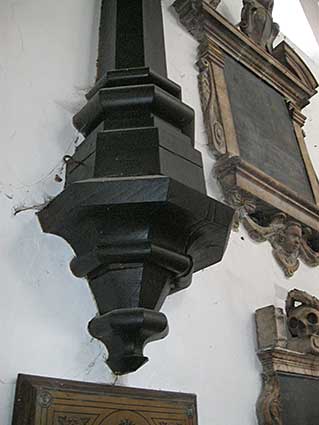
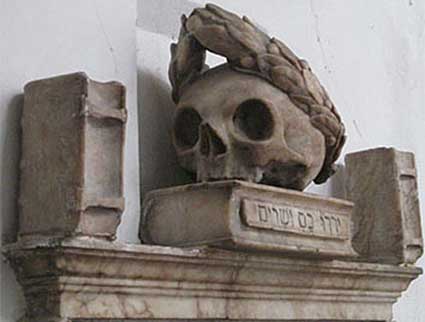 2018 image
2018 image
Dating from 1860, the chancel is less spacious than the rest of the (mainly 15th century) church. The broad chancel arch is largely 19th century, its chunky, shaped timber base shown above. To the right of it is a mural memorial (see close -up above right) with a skull bearing an olive wreath sitting on a Hebrew book, with a book upright on each side.
Below: the east window, partially obscured by the reredos, features several lettered passages. The largest of these is the assymetrical:
'GO
TO PREPARE
A PLACE
FOR YOU'
TO PREPARE
A PLACE
FOR YOU'
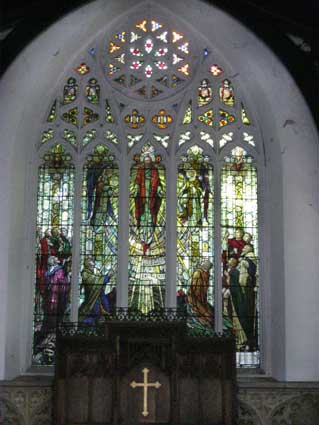
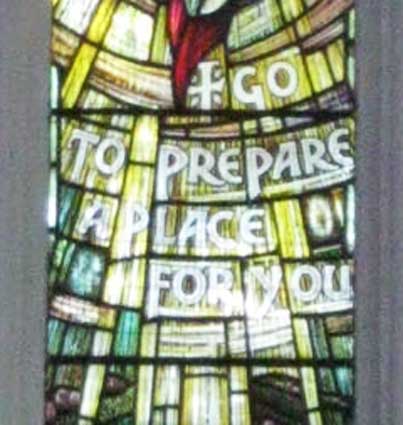 2014
images
2014
imagesBehind the altar is an oak reredos (altar screen) which was placed there – like the tablet in the south porch – in memory of those who died in World War I. Behind the reredos is the great east window which reminds us of those who fell in World War II. The beautiful glass in this window was placed here in 1948-9 to replace that destroyed by the bombing of the war years. In 1949 the window was dedicated to the memory of Dr Ward who served and died in the war.
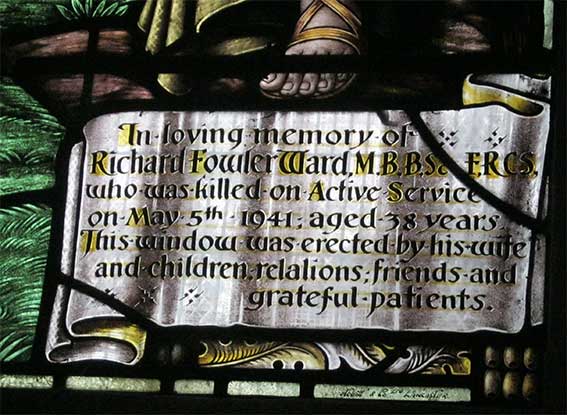 2018 images
2018 imagesVisible around the side of the screen is the scrolled dedication to Richard Fowler Ward. Hand-written on the small, pale green lozenge at lower right beneath the scroll is the 'signature' of the window-makers:
'Abbott & Co. Ltd. Lancaster.'
The reredos does obscure some
of the lower part of the east window. The pierced upper part of the
reredos is damaged to the right and one wonders if this occurred when
the screen was, presumably, removed for the fitting of the window.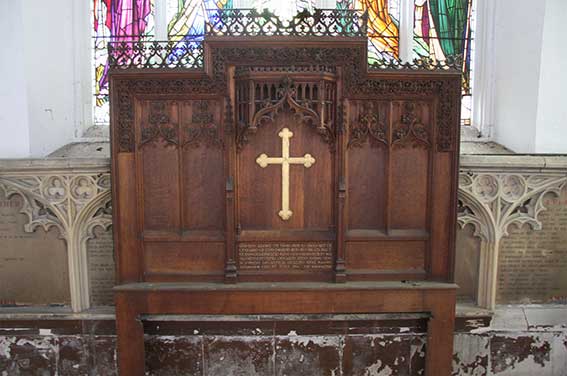
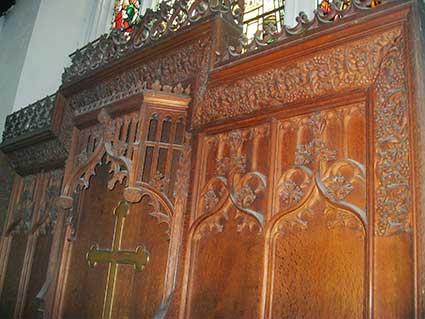
Beneath the crucifix is an inscription in gold capitals:
'TO THE GLORY OF GOD AN IN MEMORY OF
THE MEN OF THIS PARISH AND THOS E CLOSELY
CONNECTED WITH THE CONGREGATION
ATTENDING THIS CHURCH WHO MADE THE
SUPREME SACRIFICE DURING THE
GREAT WAR 1914 - 1918'
THE MEN OF THIS PARISH AND THOS E CLOSELY
CONNECTED WITH THE CONGREGATION
ATTENDING THIS CHURCH WHO MADE THE
SUPREME SACRIFICE DURING THE
GREAT WAR 1914 - 1918'
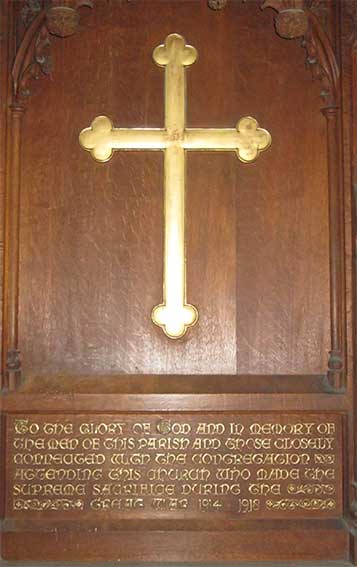
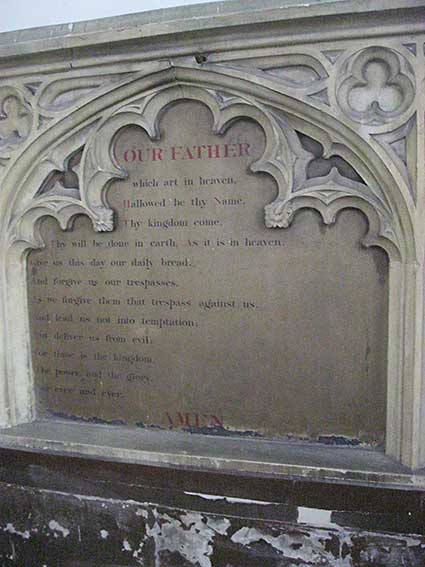
The reredos has been fitted so as to obscure more: the decorative stonework panels which once would have acted as the backdrop to a crucifix on an altar-table bear religios texts in black and red characters. The Lord's Prayer is fully visible to the left, then the Ten Commandments are obscured on the panels at each side.
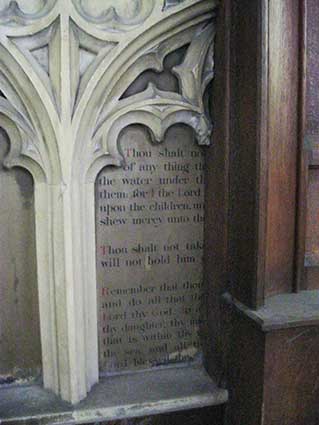
The Apostles' Creed is fully visible to the right of the reredos.
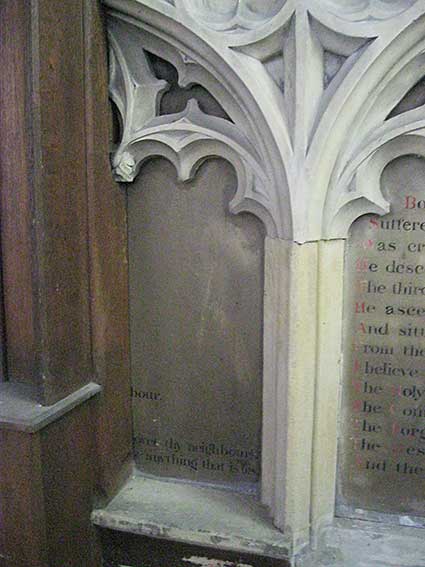
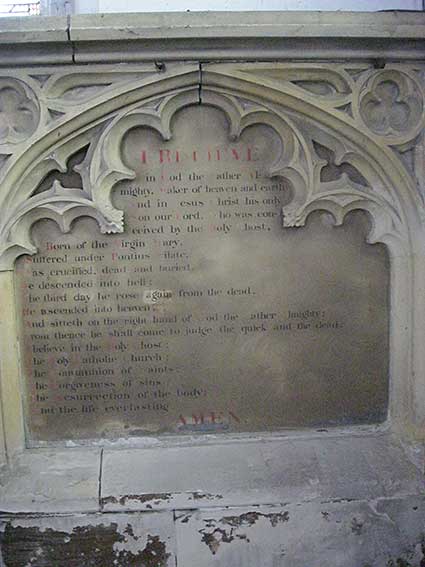
There is a hand-painted frieze featuring the initials 'ihs' (see our page on the Church of St Peter for an explanation) in dark red with a flower motif against dark brown (varnished?) plasterwork. This frieze lines the walls of the chancel.
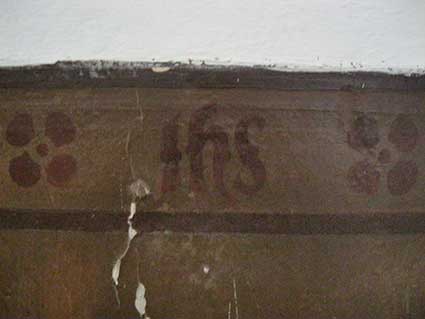
Below: some of the decorative floor tiling in the chancel.
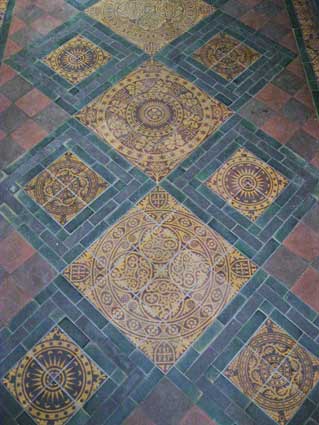
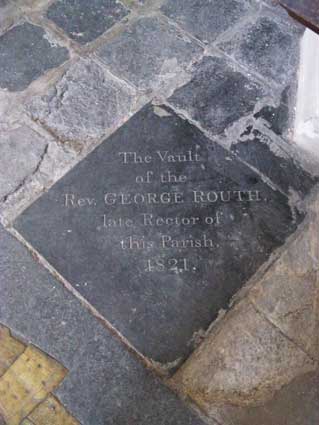 2014 images
2014 imagesSet
into the floor in front of the chancel:
'The Vault of theRev. GEORGE ROUTH,
late Rector of
this Parish,
1821.'
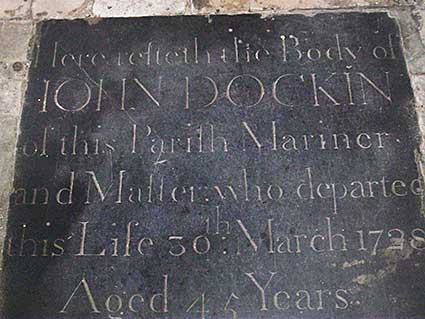 2018 image
2018 imageIn the central aisle, west end:
'Here
refteth the Body of
IOHN DOCKIN
of this Parifh Mariner
and Mafter who departed
this Life 30th March 1728
Aged 45 Years.'
IOHN DOCKIN
of this Parifh Mariner
and Mafter who departed
this Life 30th March 1728
Aged 45 Years.'
The baptistry and font
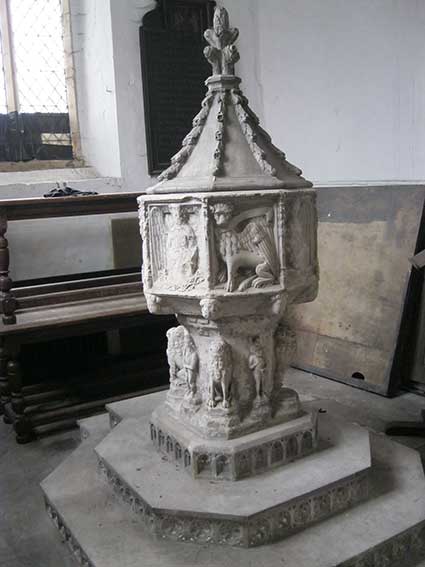
William Dowsing's destruction of religious images
The rather fine baptismal font is tucked away in the south-west corner, perhaps removed from the church and possibly plastered over to avoid the destructive attentions of puritans in the century following the dissolution of the monasteries (1536-1541) and establishment of the Church of England. The Earl of Manchester gave Parliamentary commander William Dowsing (1596–1668) the brief of enforcing the August 1643 ordinance against religious images, seen as idolatry, in the eastern counties during the English Civil War (1642–1651). Dowsing conducted a relentless campaign of iconoclastic reformation on a scale that does not appear to have been undertaken anywhere else in the country, including London. Over 250 churches in Cambridgeshire and Suffolk were 'purged'. This is why so many Suffolk church fonts, sculptures and figurines have their faces knocked off or obliterated. The font was rerturned to the church once Charles II had regained the throne in 1660 (see also the Royal Arms, above). Its present site in the west end of the south aisle, forming a well-lit Baptistry, was probably the work of Victorians, perhaps at the same time that the chancel was rebuilt; the stepped plinth on which the font stands is Victorian.
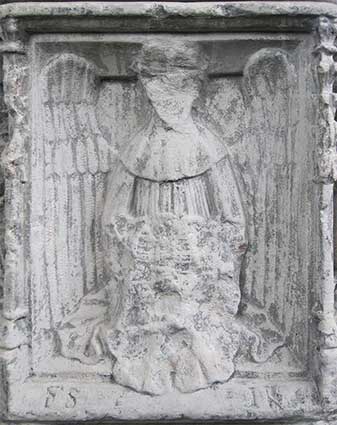
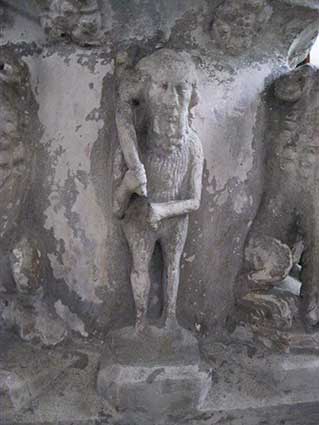
The font is octagonal in shape. Round the sides are emblems of the Saints: winged ox (St Luke), winged lion (St Mark), eagle (St John) and a seated, winged angel with the face of a man (St Matthew). The contemporary churchwardens had their initials (‘FS’: Fitz Sample, a local baker and ‘JK’: John Keeble, a mariner) scribed on the lower frame of the winged angel panel (visible in the photograph above right). On the base, contrastingly, are the figures of wild, hairy men (above right). The font cover is plastered/painted timber of Victorian manufacture.

William Dowsing's destruction of religious images
The rather fine baptismal font is tucked away in the south-west corner, perhaps removed from the church and possibly plastered over to avoid the destructive attentions of puritans in the century following the dissolution of the monasteries (1536-1541) and establishment of the Church of England. The Earl of Manchester gave Parliamentary commander William Dowsing (1596–1668) the brief of enforcing the August 1643 ordinance against religious images, seen as idolatry, in the eastern counties during the English Civil War (1642–1651). Dowsing conducted a relentless campaign of iconoclastic reformation on a scale that does not appear to have been undertaken anywhere else in the country, including London. Over 250 churches in Cambridgeshire and Suffolk were 'purged'. This is why so many Suffolk church fonts, sculptures and figurines have their faces knocked off or obliterated. The font was rerturned to the church once Charles II had regained the throne in 1660 (see also the Royal Arms, above). Its present site in the west end of the south aisle, forming a well-lit Baptistry, was probably the work of Victorians, perhaps at the same time that the chancel was rebuilt; the stepped plinth on which the font stands is Victorian.


The font is octagonal in shape. Round the sides are emblems of the Saints: winged ox (St Luke), winged lion (St Mark), eagle (St John) and a seated, winged angel with the face of a man (St Matthew). The contemporary churchwardens had their initials (‘FS’: Fitz Sample, a local baker and ‘JK’: John Keeble, a mariner) scribed on the lower frame of the winged angel panel (visible in the photograph above right). On the base, contrastingly, are the figures of wild, hairy men (above right). The font cover is plastered/painted timber of Victorian manufacture.
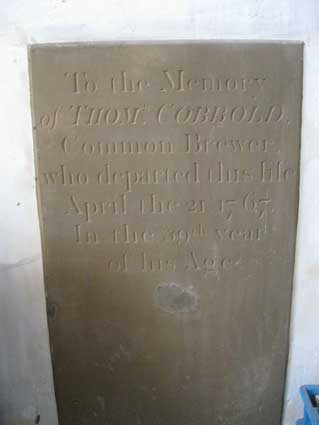
A refurbished memorial stone to Thomas Cobbold which has been mounted on the wall near to the font:
'To
the Memory
of THOMS. COBBOLD,
Common Brewer,
who departed this life
April the 21st. 1767,
In the 59th. year
of his Age.'
He is described here as
‘Common Brewer’, probably a trade term meaning that his brewery sold
beer wholesale as well as selling through his own outlets (thanks to
Anthony Cobbold of the Cobbold Family History Trust – see Links).of THOMS. COBBOLD,
Common Brewer,
who departed this life
April the 21st. 1767,
In the 59th. year
of his Age.'
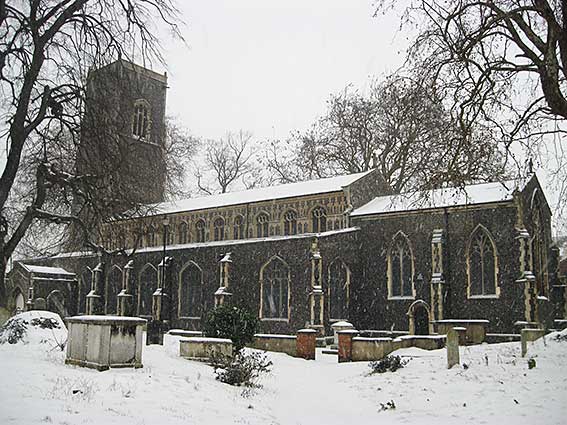 2018 image
2018 imageAbove: the Church of St Clement in the snow, March 2018.
Boundary markers
Boundary markers can be found for St Clements parish which stretches all the way from the Wet Dock to St Clements Hospital in Foxhall Road. Such things happen, no doubt when you have three large parish churches within about a mile along the northern edge of the Wet Dock (including St Mary-at-Quay and St Peter's Church). You can see the parish marker on our Old Hospitals page. See our Boundary marker gallery for further examples.
'St.
C+B'
These images show two
stone block markers built into the walls of the Jewish Cemetery, lying between Star Lane and Salthouse
Street. On the outer wall,
close to the gate:C+B'
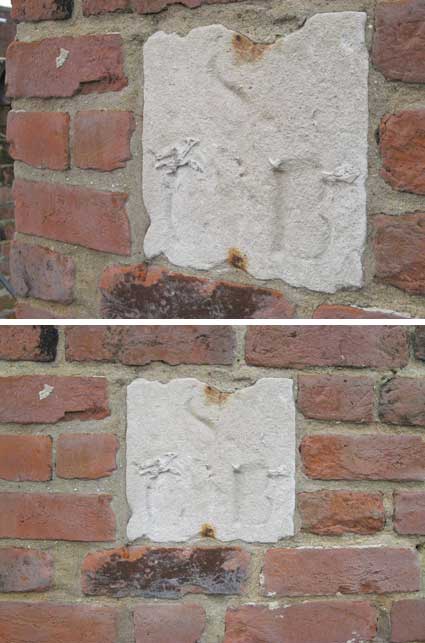 2014 images
2014 imagesThe marker inside the Jewish Cemetery wall is better defined, but almost impossible to capture with our camera when the gates are locked (which most of the year):
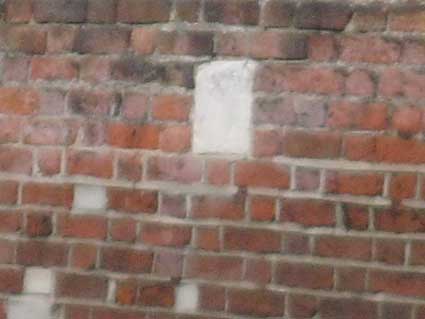
See our Boundary markers gallery for better images.
Beating the Bounds
Two sources for 'Beating the Bounds' of St Clement Parish:
The Ipswich Society's Newsletter (October 2016, Issue 206) carries a reprint of an article about this ritual in 1895.
To accompany this, see the set of photographs of Beating the Bounds on the Ipswich Historic Churches Trust website.
See Links for both organisations.
Our Jewish Cemetery page carries an Edwardian photograph of the bounds-beaters of St Clement Parish.
'St Clement's Parochial Hall'
The nearby St Clement Church Hall which fronts Grimwade Street once bore incised lettering below the left hand window. See the 1983 photograph below:
'ST.
CLEMENT'S PAROCHIAL HALL
[UNREADABLE]'
[UNREADABLE]'
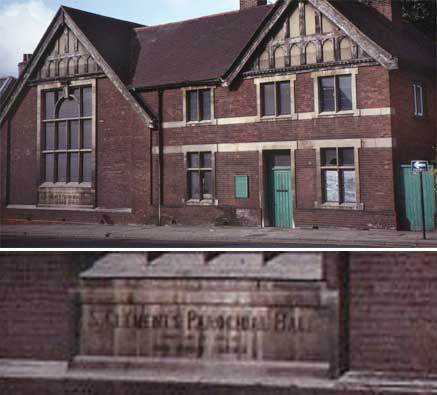 Photograph courtesy The Ipswich Society
Photograph courtesy The Ipswich SocietyWe assume that this large name tablet was covered with cement (photographs below) when the church sold the hall for commercial use. In 2013 it is a private gymnasium.
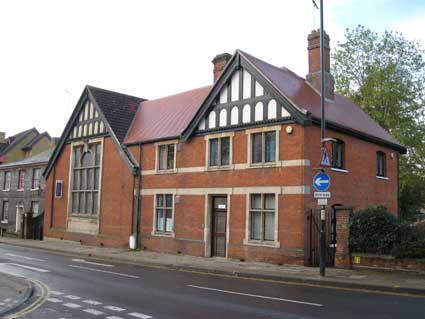
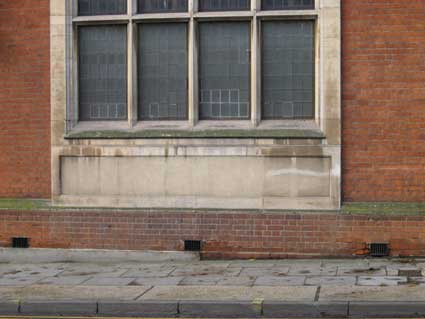 2013 images
2013 imagesThe early 19th century house visible to the left of the hall was the vicarage of St Clement at 68 Grimwade Street. It is Listed Grade II.
[UPDATE 19.12.2013: "The talk you gave at Museum Street Church on Wednesday evening was a rewarding demonstration of how one can so easily miss enjoyable details of the local area. Thank you for that.
I have been a resident of Ipswich for all of my seventy-four years and thus soon found my way to your very interesting website, of which, so far, I have not had time to examine in depth. However, I believe the two attached pictures, that I took, in the pre-digital age of – I think the mid nineteen-eighties – might actually be a small improvement on the relevant ones you already have. Please use them as you wish.
Seeing Anthony Cobbold in the audience on Wednesday, for obvious reasons, I have also sent the pictures to him. Best Wishes, John Bulow-Osborne." Many thanks to John for the excellent photographs and comments. He also contributes much of our Lost trade signs gallery.]
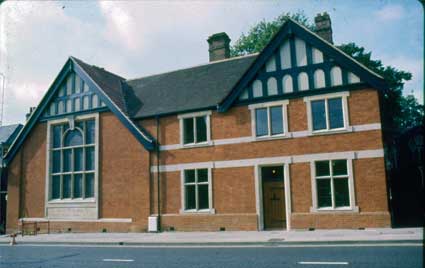
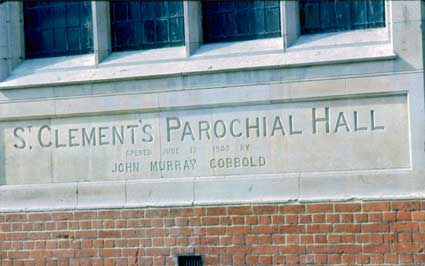 c.1985 images courtesy John Bulow-Osborne
c.1985 images courtesy John Bulow-Osborne'ST. CLEMENT'S PAROCHIAL
HALL
OPENED JUNE 12TH. 1903 BY
JOHN MURRAY COBBOLD'
At last we can read the
nicely chiselled lettering below the east window of the hall and can't
help speculating why someone has bothered to cover it up with cement.
The Cobbold Family History
Trust (always
an invaluable
resource for all things 'Cobbold': see Links)
tells us that John Murray
Cobbold (1897-1944) was an '8th generation Brewer. Founder of Ipswich
Town Football Club'.OPENED JUNE 12TH. 1903 BY
JOHN MURRAY COBBOLD'
"The sixth John Cobbold, grandson of the Earl of Dunmore, must have vexed his parents for he was nicknamed 'Ivan the terrible.' It stuck and he was known as Ivan for the rest of his life. He joined the Scots Guards in 1915, was injured but not seriously in France and left the army at the end of the war. He was a keen sportsman and as one of the best shots in the country it was a pursuit he shared with King George VI. He joined the family brewing business and was present at the 200th anniversary celebrations on 30th July 1923 at Holywells succeeding to the chairmanship on his father's death in 1929. Following a chance meeting with Sir Samuel Hill-Wood, Chairman of Arsenal and a visit to Highbury 'Capt.' Ivan (as he then was) put up the money necessary for Ipswich Town Football Club to turn professional. The amateur club had been founded in 1878 by the boys of Ipswich School under the presidency of Thomas Clement Cobbold MP (1833-1883) his great uncle, with a distinctive Corinthian culture which survives to this day. WWII saw him back in uniform now with the rank of Colonel only to be tragically killed when a doodlebug hit the Guards Chapel during Sunday morning service on 18th June 1944. Ironically it was in that same chapel that he had married Lady Blanche, daughter of the 11th Duke of Devonshire. They had just celebrated their Silver Wedding."
See above for 'Sir Thomas Slade Court'.
Incumbent Canon Frank Tucker Harvey
[UPDATE 25.3.2021: 'My grandfather Canon Frank Tucker Harvey lived here – he was vicar of St Clements, St Lukes and St Michaels? He rode around the town on his bike and supported the local football team. I probably have pictures of the vicarage as we visited fairly often. My mother Charis was the 3rd of 3 children. He had parishes in Stowmarket before Ipswich. I attach photos from my mother’s album showing Frank and his wife Sophia, commonly called Birdie because of her singing voice, outside the vicarage on Woodbridge Road in Aug. 1952, the other photo of Frank I dated Sept. ‘59. I have a copy of the presentation book on his 25th anniversary made to Frank. – Sheila Barton’. Many thanks to Sheila for the information and the images.]
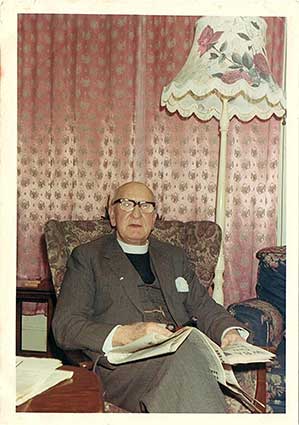
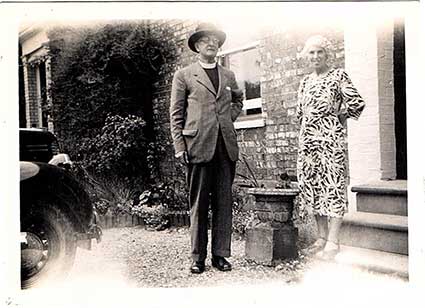
Canon Harvey, vicar of St Clement from 1943, and his wife were living at the Woodbridge Road Vicarage, which initially caused some head-scratching when we first included a page for it. See that page for much more on the vicarage, explaining that it was attached to the Church of St Michael in Upper Orwell Street. As Sheila points out, Canon Tucker Harvey was preaching at St Clement, St Michael and was also responsible for the founding of the Church of St Luke in 1954 to cater to worshippers on the Rivers housing estate to the south-east of the town.
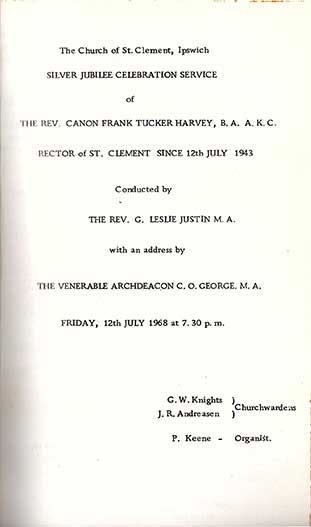 1968 document
1968 documentAnd to keep it in the family, so to speak, Sheila contacted her cousin, Bronwen Dace who writes: 'I am another granddaughter of Cannon Frank Tucker Harvey as my father was the Rev. Victor Llewelyn Tucker Harvey who took on the parish of Hasketon in his retirement and died in 2002. I have memories of staying in the Woodbridge Road vicarage when I was a child and we spent most of our holidays in Suffolk. The house had a toilet half way up the stairs with a chain I could barely reach, a loud ticking clock, a gong in the hall ( which I loved to bang!) and an outside toilet which frightened me because of the spiders.'
G.R. Clarke reference to St Clement
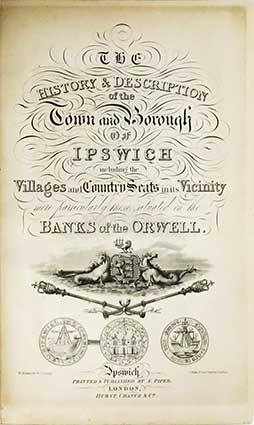
The following text is taken from The History & Description of the Town and Borough of Ipswich including the Villages and Country Seats in its Vicinity more particularly those situated on the Banks of the Orwell by G.R. Clarke, 1830 (see Reading List for an online version). Modern historians of Ipswich often cite or quote from G.R. Clarke, so it is instructive to look at the original 1830 book. The language and plethora of punctuation make this passage difficult to unpick, but we have reference to Wykes Bishop and Wykes Ufford hamlets (see our Ransomes page) and it finishes with a brief description of St Clement's Church. Pages 300-302:-
‘In ancient times, the banks on this side [the north and east of what we today know as the Wet Dock] of the river were inhabited by the principle people of the town: and it is certain that many of their houses have been converted into malt-offices; several of which are still objects of curiosity, and their origins worthy of research. We can remember, in our time, when the most eminent merchants in the place occupied the many capital mansions near this spot, which are now empty, and going to decay; as it is, at present, the fashion for them to remove from the confinement and bustle of business, to their elegant rural retreats in the suburbs: in the consequence of which, the vicinity of Ipswich has been very much improved.
St. Clement’s Church was early and wholly impropriated to the Priory of St. Peter, without any vicarage created: and its being thus impropriated, when the last value was made, it was not valued in the king’s books. It was granted, in the seventh year of Edward VI. [?: reigned 1547-1553] to Webb and Breton; but it afterwards came to Robert Broke and William Bloise; who presented a clerk to the rectory, in 1606, and thereby restored the rector to all his rights and dues. This church is now consolidated with St Helen’s. “King Richard gave Wykes, a member of Ipswich, to John Oxenford, bishop of Norwich; which shall answer to Ipswich for £10, and the bishop of Norwich holdeth it, but it is not known by what service.” It appears by Ipswich Domesday, that, in the time of Richard I., the town used to pay £10 per annum, to the bishop of Norwich, – to be deducted out of the fee-farm rent. The hamlet and manor of Wykes Bishop, was, afterwards confirmed to John le Gray, bishop of Norwich by King John; and it belonged to the bishops of Norwich, till it was given to King Henry VIII., by act of parliament, in 1535; who granted it, 1545, to Sir John Jermie, Knight. John Cobbold, esq., is, at present, lord of the manor. While the bishops of Norwich had it, they used, frequently, to reside at their house, situated near the south side of the road leading towards Nacton, from Bishops’ Hill; which is, now, a square field, that appears to have been, formerly, moated round. Many institutions, &c. are said, in the books at Norwich, to have been granted at this place. The church of Wykes is sometimes mentioned in old writings; but it is not known where it stood, and, possibly, it might be no more than a chapel, for the use of the bishop and his family.
Within this parish lieth, also, part of the hamlet of Wykes Ufford, though the greater part of it is in the parishes of Rushmere and Westerfield: it was so called from the family of De Ufford, who were earls of Suffolk, to whom it was granted. In the tenth year of Edward II. 1316, Robert de Ufford held, on the day of his death, a certain soke, in Wyke junta, Gippiwic, with view of frank pledge, and other appurtenances, to the said soke, belonging to the King in Capite, by the service of one knight’s fee, and £4 : 13 : 4 rent of the profits of the toll of the town of Ipswich, of the K. of C. by the service aforesaid, and a tenement called Kettleber-west-heath, in soccage, by the service of one pair of gilded spurs, annually; and, also, of the K. in C. the manor of Ufford, by the service of one knight’s fee. The Willoughbys had it, afterwards, by descent, from Charles Brandon, duke of Suffolk; in Queen Elizabeth’s time, Sir John Brewes; then Sir Edmund Witypoll, and it has gone with the Christ Church state ever since; but the advowson is now vested in the Rev. J.T. Nottidge, A.M.
Beyond St Clement’s street, between the two hamlets, stood St. James’s Chapel; which probably belonged to St. James’s Hospital, situated on a piece of ground abutting on the Rope-ground, about half an acre, more or less; which is glebe belonging to St Helen’s rectory. From hence, and from the fair which King John, in 1199, granted to the lepers of St. Mary Magdalene, in Ipswich, to be held on the morrow of St. James’ Hospital and the leprous-house of St. Mary Magdalene; which stood somewhere near St. Helen’s church.
It is not known at what period St. Clement’s church was built, as it is not mentioned in Doomsday. It was, probably, erected instead of the dilapidated church of Osterbolt*, which stood near where the stepples formerly were, at the Bull’s Head corner, and took its name from the east-gate that was near this spot. The antiquated church of Osterbolt is mentioned in the twenty-first year of Edward III. 1348; therefore, the present church must have been built since that time., for it appears to be not very ancient.
The present church has three aisles; the middle one is narrow, but lofty, and lighted by twelve windows on each side; the north and south aisles are low, and the pews very irregular. The altar-piece is modern, handsomely panelled, with mouldings, in mahogany; in the centre, a circular glory is painted; on the north side is a painting of the Salutation of the Virgin Mary, and on the other side, the Agony of Our Saviour, very well executed, by Mr. J. Smart. The handsome brass chandelier was presented, as the inscription implies, by “Master Mileson Edgar, to St. Clement’s Parish, Anno Domini, 1700.” '
[*Osterbolt (spellings may vary). Referred to in 1347/8, it may have been a cemetery without a church attached for the burial of seamen. It was partially excavated in 1981 revealing dense burials of medieval date. Suffolk Heritage Explorer (see Links) uses this spelling – although they site the church at the junction of Fore Street and Lower Orwell Street.]
St Clements Church Lane
To the left of the Parochial Church Hall is a very old thoroughfare, now a shadow of its former self: St Clements Church Lane. At the Grimwade Street end is a pair of bollards to prevent vehicular access beneath an attractive iron arch with central hanging lamp. We believe that The Ipswich Society (see Links) lobbied for the lamp to be made live and lit at night.
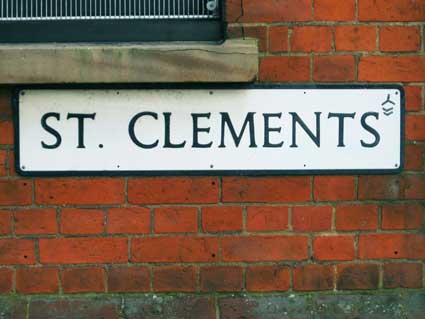
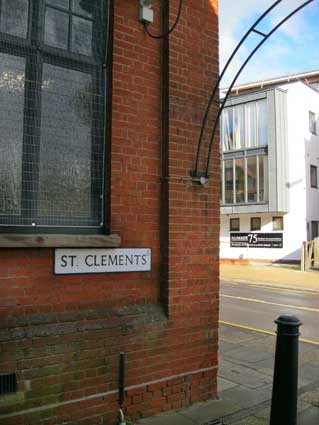
Some conflict between the two street nameplates: on the church hall side it is merely 'ST. CLEMENTS' (interesting to see the unnecessary full stop here); on the opposite wall a nameplate with coat of arms reads 'ST. CLEMENTS CHURCH LANE'. As is common with street nameplates, there is no possessive apostrophe. One wonders why the passageway warrants two nameplates when some larger thoroughfares have one or none, also why they differ. An 1881 map detail of the area can be viewed on our Street furniture page (relating to the Ipswich Corporation Water Works); it shows the western end of 'ST. CLEMENT'S CHURCH LANE', opposite the present site of Fore Street Baths, (opened 1894) the houses stand shoulder-to shoulder down to the junction with Angel Lane and Fore Street. Angel Lane in modern times is a mere entrance to a car park.
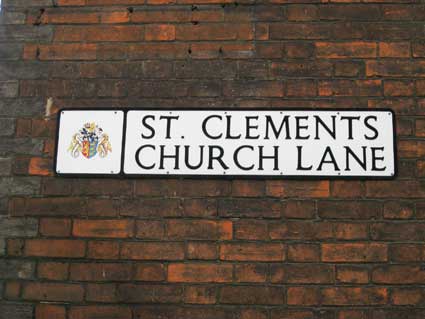
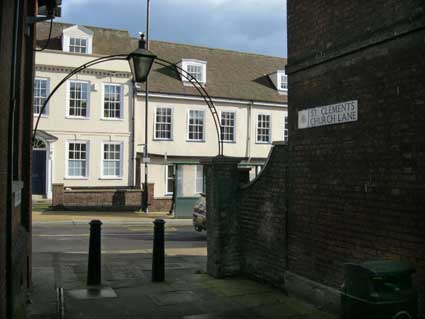 2014 images
2014 images[UPDATE 10.12.2014: "There's a very simple explanation for this one actually. If you look at your picture of the 'St Clements' only side, you can see six giveaway screw holes. The 'Church Lane' part was on a second plate, subsequently removed. I have no idea when it was taken away, but I can certainly remember it being there! -Nigel" We clearly didn’t look closely enough. It poses one further question: why did they split the nameplates?]
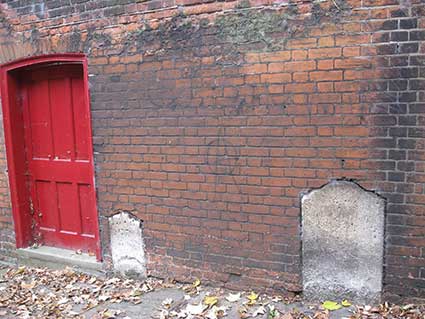 2016 images
2016 imagesA few steps along the lane is the side door into the St Clement Rectory with two ancient headstones cut into the brickwork. The smaller of the two is inscribed:
'B
+ H
1770'
and the larger, more
difficult to decipher, is dated '1771'. Other
headstones, no doubt moved from their original places in the
churchyard, stand along the lane.1770'
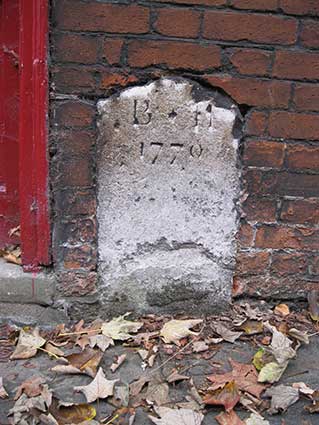
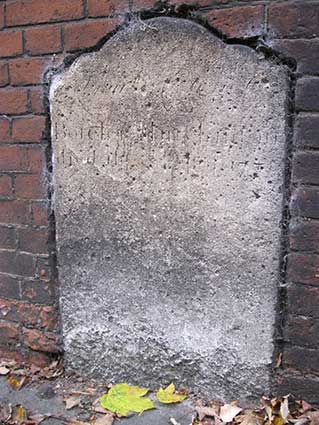
The view from St Clements Church Lane
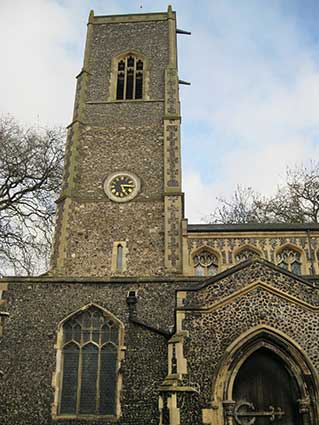 2016 images
2016 imagesHere is the south elevation of St Clement, the tower bearing a smart clock with gold characters.
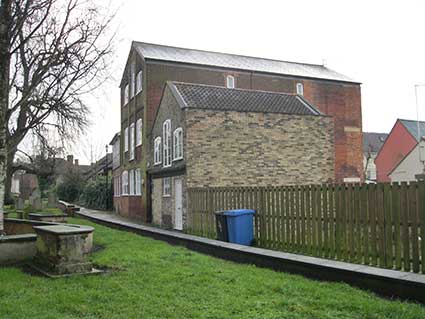
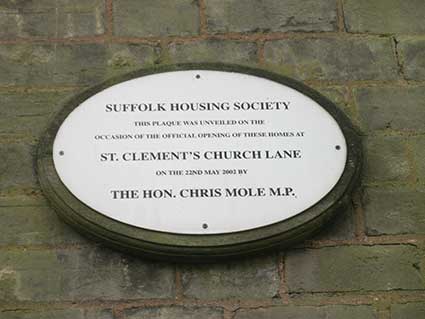
Facing the south door is a good example of reclamation and refurbishment of an old building for a new use: residential. The oval plaque reads:
'SUFFOLK
HOUSING SOCIETY
THIS PLAQUE WAS UNVEILED ON THE
OCCASION OF THE OFFICIAL OPENING OF THESE HOMES AT
ST. CLEMENT'S CHURCH LANE
ON THE 22ND MAY 2002 BY
THE HON. CHRIS MOLE M.P.'
THIS PLAQUE WAS UNVEILED ON THE
OCCASION OF THE OFFICIAL OPENING OF THESE HOMES AT
ST. CLEMENT'S CHURCH LANE
ON THE 22ND MAY 2002 BY
THE HON. CHRIS MOLE M.P.'
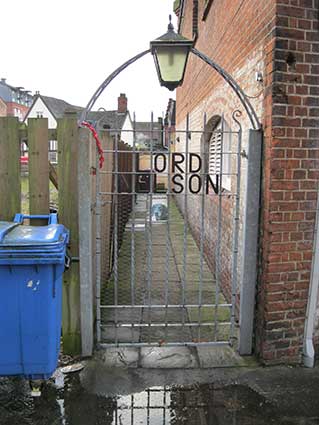
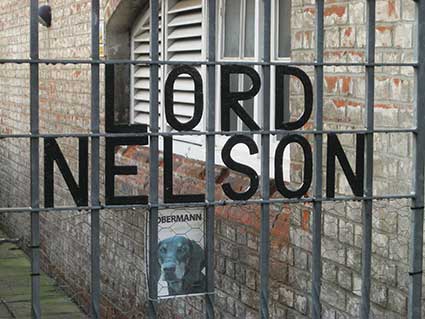
St Clements Church Lane and Angel corner
Further down St Clements Church lane, at the north-east corner of the Fore Street Baths building is a rear entrance and passageway down to the back of The Lord Nelson public house (fronting 81 Fore Street). The wrought iron gate with its pleasant metal arch and central lamp, is nicely lettered and painted. An earlier public house here (c. 1750-1807) was called The Noah's Ark. It could have been renamed The Lord Nelson when the great sailor was appointed High Sheriff of Ipswich in 1801. It retained two bars and a separate restaurant room until 1995 when major internal alterations were undertaken [information from Suffolk CAMRA, see Links]. The original, older pub building is to the west; The Lord Nelson is Listed Grade II: "A C17 timber-framed and plastered building with a jettied upper storey to the west half of the block, with exposed timber-framing and exposed joists. 2 storeys and attics. The 1st storey windows are 3, 4 and 5-light mullioned casements with leaded lights. The ground storey is in C20 brick and has continuous windows along the front. Roof tiled, with 3 gabled dormers."
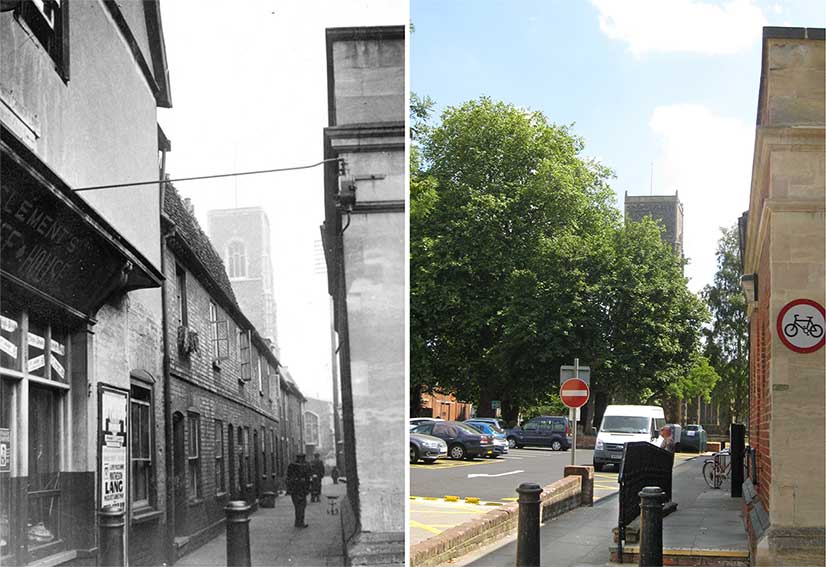 St
Clements
Church Lane comparison
St
Clements
Church Lane comparisonThe remarkable period photograph (above right) dates from early to mid-20th century: this is confirmed by the poster for the Ipswich Hippodrome advertising 'Matheson Lang' (1879-1948) who was a Canadian-born stage and film actor and playwright in the early 20th century. The image shown above comes from John Norman's Ipswich Icons column in the EADT, 30 June 2018 about the Church of St Clement. Here is St Clements Church Lane as a 'proper' lane, built up on both sides. The edge of Fore Street Baths can be seen to the right. At the near left is the St Clement's Coffe House which appears to be a timber-framed, jettied building – now long gone. The lane is packed with a row of cottages with the the south aisle at the end and the ghostly tower of St Clement above. At the upper left can be seen part of the street nameplate: 'St Clements Church Lane', with below it 'St Clements Church' with an arrow (possessive apostrophes uncertain). The photograph has recently been dated 1930.
A 2018 photograph from a similar viewpoint is shown above right: rather wonderfully, the cannon-style bollards are still in situ joined by the usual host of 21st century street furniture, bottle-banks, railings and parking ticket machine etc. We are told that the bollards found in the lane are cast by one of the local foundries, but at the moment we can't find the reference; there is no casting-mark on these bollards [see UPDATE below].
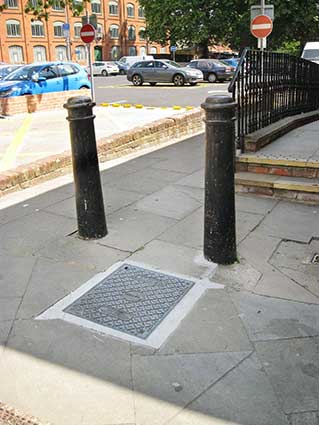 2018
image
2018
image(Incidentally, see our Isaac Lord page for a real cannon once used as a bollard at the end of nearby Wherry Lane and now in Isaac's courtyard.)
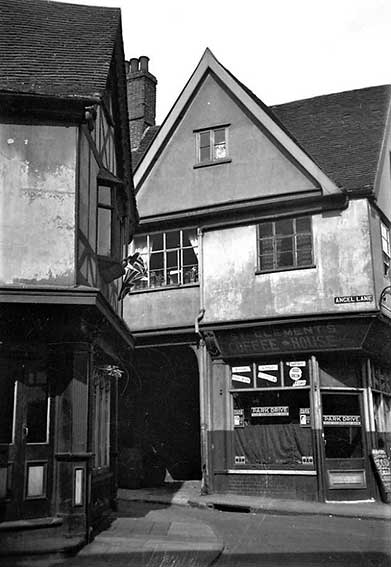 Angel
Lane, corner with Fore Street, 1930s?
Angel
Lane, corner with Fore Street, 1930s?Above: the 'St Clement's Coffee House' is clearly the former Angel Inn with the cart entrance to the left. Teresa King on the Ipswich Society Facebook page notes that it was demolished in the late 1930s, having been in a previous era R. King, Fishmonger and Game Dealer (Teresa's husband's great-great-grandparent's business). This must have been post-1900 when the Angel Inn closed down and before the change of use to the coffee house. Looking at the window advertising – particularly the angled stickers – it is quite possible that this photograph was taken at the same time as the view down St Clements Lane (above), so that would be 1930.
The Ipswich Society's Fore Street Facelift 1961website (see Links) under 'History' has more on Angel Lane and this area.
'Maritime Ipswich 82' bollards
[UPDATE 18.9.2018: The lettered cast bollards have been found on the Star Lane side of the churchyard.
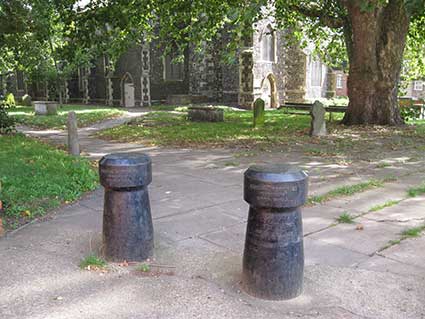
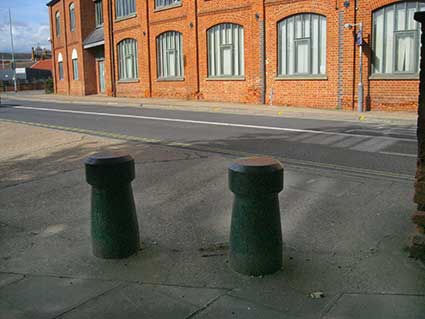 2018 images
2018 imagesThe pair of chunky bollards with the church in the background and (above right) with Star Lane and the Ransomes lanwn mower factory – later, The Foyer – behind. A rare glimpse of this street with no traffic queue, but the shadow at far left indicates a vehicle about to enter the picture.
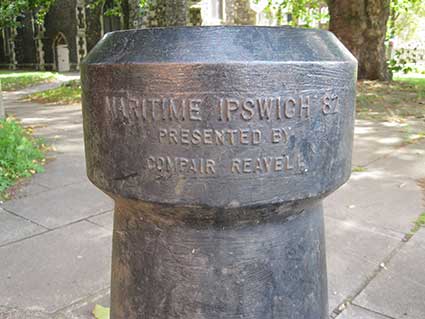
'MARITIME IPSWICH 82
PRESENTED BY
COMPAIR REAVELL'
The Maritime Festival of 1982
marked the beginning of the 'rediscovery' of the maritime history of
Ipswich and its Wet Dock. Exhibitions, a trail of plaques and
improvements to the vicinity, including these bollards, contributed to
the ultimate birth of the Ipswich Maritime Trust (see Links).]PRESENTED BY
COMPAIR REAVELL'
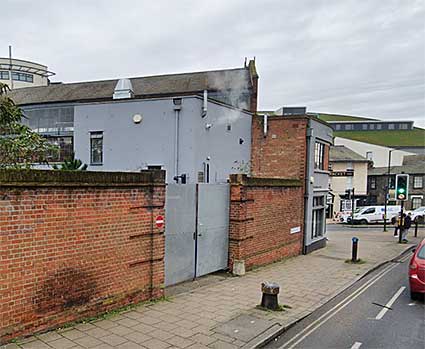
A third of these Maritime Ipswich 82 bollards can still be found in Fore Hamlet, outside the yard gates behind the restaurant which was once an electricity sub-station built to supply power to the trams travelling up Bishops Hill (as shown on our Coprolite Street page). It would be interesting to know why this solitary sentinel was sited here, slightly in the way of vehicles accessing the yard and next to a service cover on the pavement – perhaps that's what it's protecting?
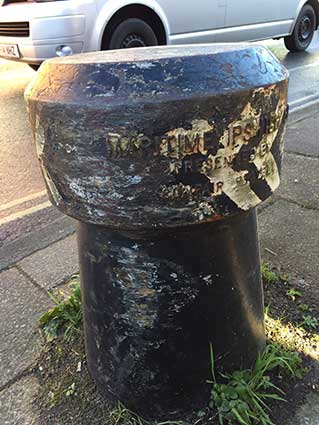
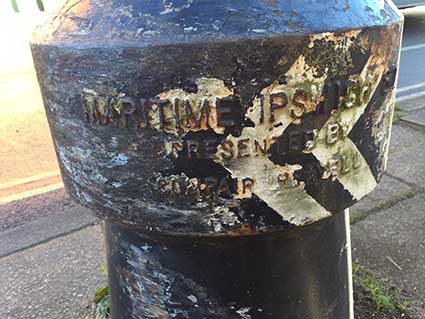 2020 images
2020 imagesSince installation, chevrons have been painted on the upper part of the bollard which bears the lettering – functional or grafitti?
See our St Helens Street page for a 1933 photograph showing The Reavell (later Compair – short for 'compressed air' – Reavell) 'Ranelagh Works' with its railway line bridge crossing Ranelagh Road.
 1932
advertisement
1932
advertisementSee also our Plaques page for 'Maritime Ipswich 82' castings by Crane Co.
See our Warwick Road page for the ownership (1913) by St Clement Parish charities of a large group of houses in Woodbridge Road.
See also St Clement Congregational Church, Back Hamlet for a Victorian non-conformist place of worship in this parish.
©2004 Copyright throughout the Ipswich Historic Lettering site: Borin Van Loon
No reproduction of text or images without express written permission