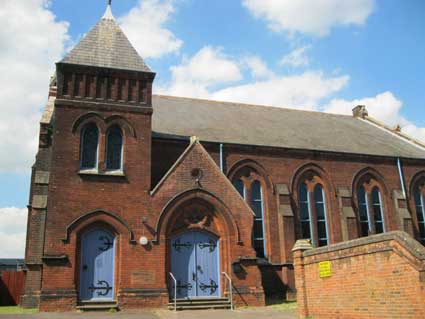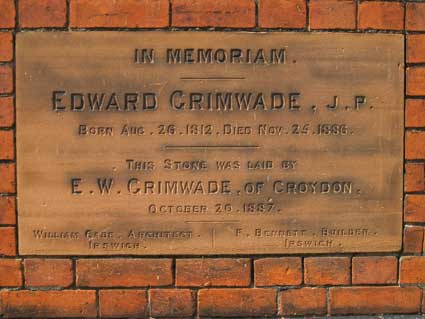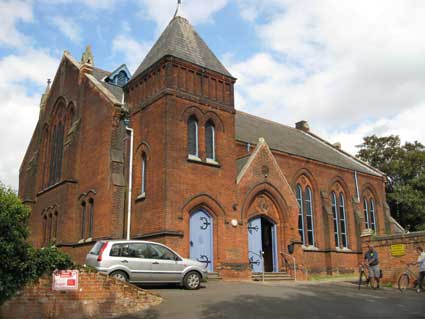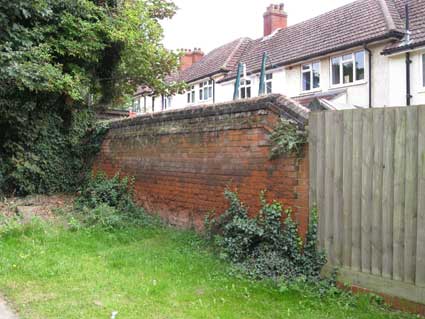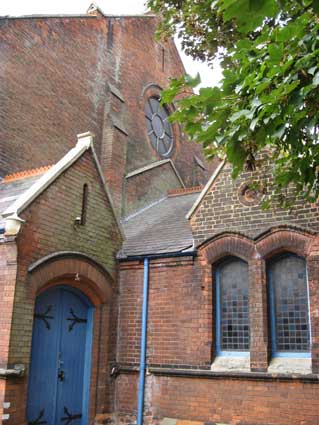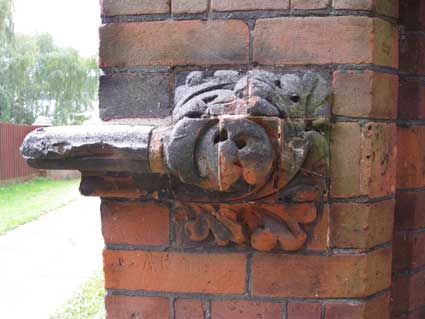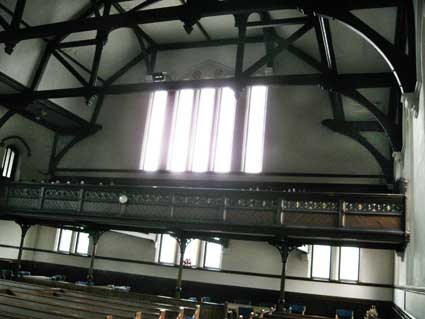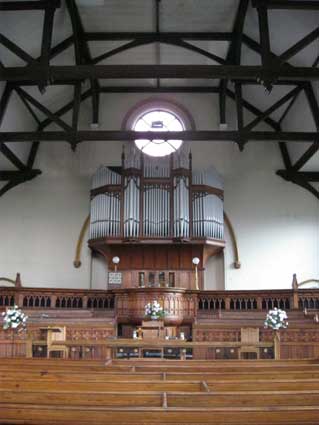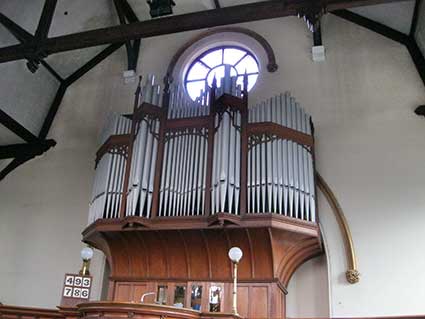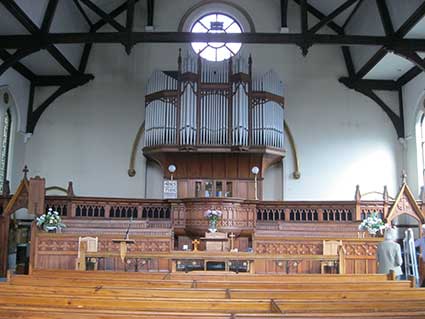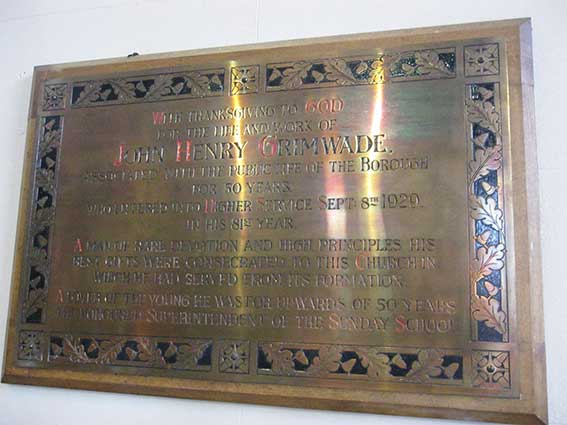
FOR THE LIFE AND WORK OF
JOHN HENRY GRIMWADE
ASSOCIATED WITH THE PUBLIC LIFE OF THE BOROUGH
FOR 50 YEARS.
WHO ENTERED INTO HIGHER SERVICE SEPT: 8TH 1929.
IN HIS 81ST YEAR.
A MAN OF RARE DEVOTION AND HIGH PRINCIPLES HIS
BEST GIFTS WERE CONSECRATED TO THIS CHURCH IN
WHICH HE HAD SERVED FROM ITS FORMATION.
A LOVER OF THE YOUNG HE WAS FOR UPWARDS OF 50 YEARS
THE HONOURED SUPERINTENDENT OF THE SUNDAY SCHOOL.’
Scroll down for a photographic
portrait of John Henry Grimwade.
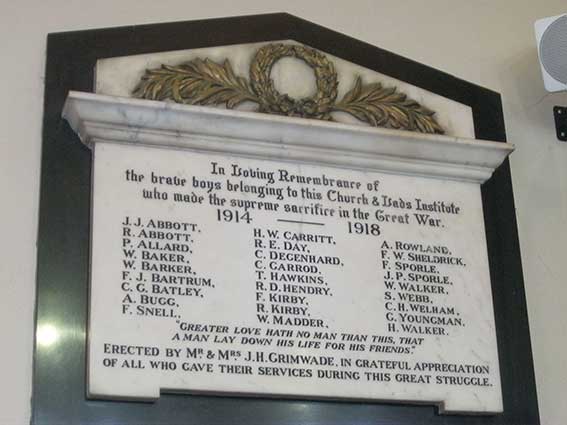
The First World War memorial was the second plaque in the church interior. Owing to the planned conversion of the building into residential apartments, this plaque was removed by the Ipswich Historic Churches Trust and installed at the west end of the north aisle in the Church of St Clement in 2017. It was pointed out that the men commemorated here had probably been at school with those from St Clement, who also died. See the St Clement page for the new position of the plaque.
One assumes that the gallery of the Congregational Church will be dismantled and a mezzanine installed; the existing separate staircase might come in handy for access. Also Bishop & Son might be able to assist with the dismantling, sale and shipping of the organ (probably abroad?), but this is speculation. Someone we met in 2018 on Heritage Open weekend at the Church of St Clement said that their grandfather had been employed as an organ-builder at Bishop & Son and was remembered by today's staff as a good worker, but a bit grumpy; however, his tools are still used in organ work at Bishop's.
The Grimwade 'founding fathers' are further enshrined in paint and photographic emulsion. See the exterior memorial tablet for Edward and the interior brass plaque for John Henry, both shown above.
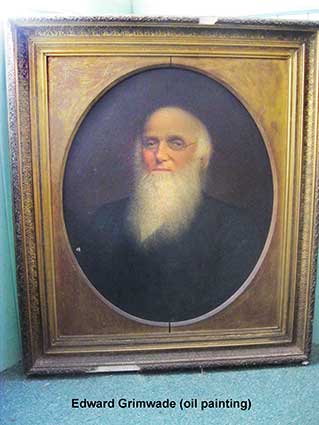
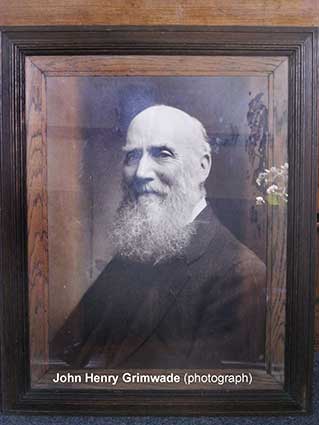

The First World War memorial was the second plaque in the church interior. Owing to the planned conversion of the building into residential apartments, this plaque was removed by the Ipswich Historic Churches Trust and installed at the west end of the north aisle in the Church of St Clement in 2017. It was pointed out that the men commemorated here had probably been at school with those from St Clement, who also died. See the St Clement page for the new position of the plaque.
One assumes that the gallery of the Congregational Church will be dismantled and a mezzanine installed; the existing separate staircase might come in handy for access. Also Bishop & Son might be able to assist with the dismantling, sale and shipping of the organ (probably abroad?), but this is speculation. Someone we met in 2018 on Heritage Open weekend at the Church of St Clement said that their grandfather had been employed as an organ-builder at Bishop & Son and was remembered by today's staff as a good worker, but a bit grumpy; however, his tools are still used in organ work at Bishop's.
The Grimwade 'founding fathers' are further enshrined in paint and photographic emulsion. See the exterior memorial tablet for Edward and the interior brass plaque for John Henry, both shown above.


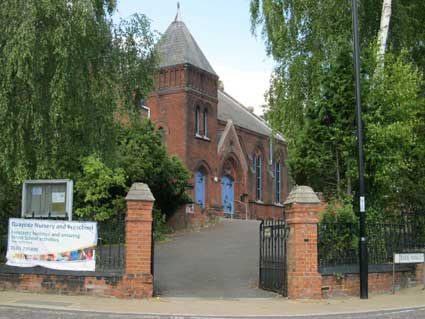 2014
images
2014
images