St Mary
Le Tower (Ipswich Minster) and
Church
House, Tower Church Yard, Hatton
Court
From
January 2025 St Mary-Le Tower was redesignated as Ipswich Minster,
giving the church a higher profile, it now holds a central place in its
future.
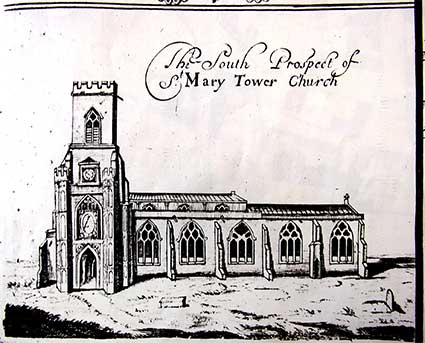 Courtesy Stephen Govier, Suffolk historian
Courtesy Stephen Govier, Suffolk historian
The engraving
above is from John Ogilby's map of
Ipswich, 1674.
Oak Lane runs down the side
of Oak House in Northgate
Street. Further down, just
before the lane dog-legs around the
churchyard is 'a nice timber-framed and plastered house, the exterior
Georgianized with sash windows and on the churchyard side an oriel
window' (Bettley- Suffolk: East
Pevsner, see Reading List). The entrance on Oak Lane is lettered:
'Prior
Memorial
St Mary leTower Church House'
in gothic
red and black characters painted above
the door.
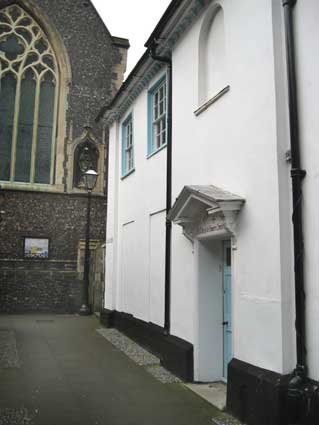
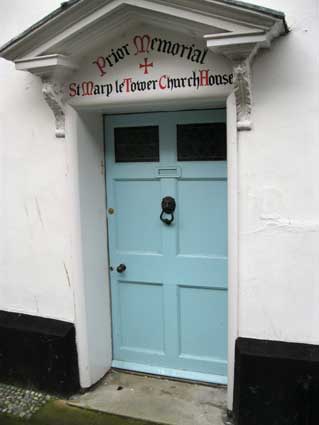 2013 images
2013 images
Holy Trinity Priory
was
founded in about 1177 and for 360 years its black-habited Augustinian
secular canons served the Tower church and parish. There was a church
in this situation in 1200, when the Borough of Ipswich was declared in
the
churchyard by the granting of a charter by King John. When the Diocese
of Norwich
restored the church in the mid-nineteenth century, they decided on a
complete
rebuild in stone on the same site. The Diocesan Architect R.M. Phipson
was chosen for the job, and the old church was effectively demolished
in the 1860s, and a new one built in its place. The old foundations
were used, with an extension towards Northgate Street, which is why the
northern part of the churchyard is so severely cut off – you can
see the end wall in the image above. The churchyard was the traditional
place for the townspeople to meet and where Portmen
and Aldermen were elected. The church is the burial place of merchant
and philanthropist William Smart.
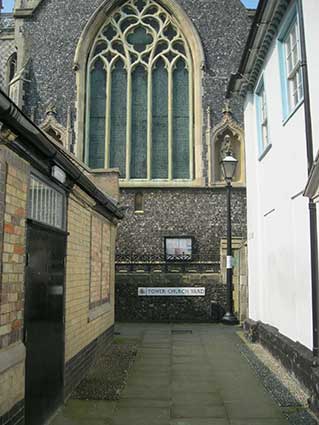
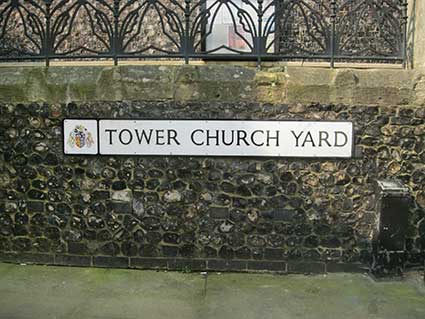 2019 images
2019 images
St Mary Le Tower Church House is (Listed Grade II):
"An L shaped timber-framed and plastered building, probably of C16 or
C17 origin, with mainly C18 features. 2 storeys and attics. 3 window
range on Oak Lane and 4 window range on Tower Church yard, double-hung
sashes
with glazing bars, in flush cased frames. The centre part breaks
forward slightly and rises above the eaves line with a pedimented
dormer with side scrolls and a 3-light window. A central doorway with a
6-panel door with the upper panels glazed has an open pediment on
enriched console brackets and an architrave ornamented with egg and
dart moulding. The Churchyard frontage has a 3-light oriel bay window
on the first storey, above a C2O doorway. Roof tiled, with a modillion
eaves cornice on both fronts.
St Mary Le Tower Church House forms a group with the Church, No 7
(Pykenham) and the garden wall to no 9 Northgate Street."
See also Oak House at the
other end of
Oak Lane. A solitary, moved boundary marker exists in
the churchyard. Click for more about Boundary
markers.
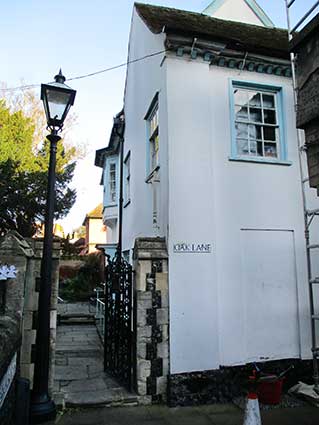 2022
images
2022
images
Move up to the end of Oak Lane, where it turns ninety degrees to the
left around the churchyard and a wrought iron gate to the right enables
a look at the rear of Church House:
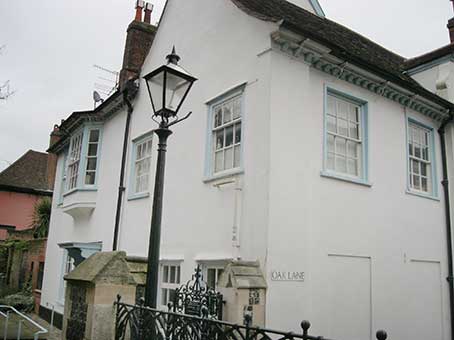
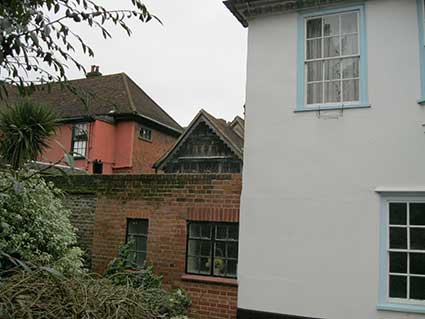 2019
images
2019
images
St Mary Le Tower Church House is (Listed Grade II):
The Northgate Street neighbour
(the
timbered back of number 9) mentioned in our Northgate
page, visible over the red brick wall and rather overpowered by the
next building, the red-painted Ipswich & Suffolk Club is of
interest.
The Grade II Listing text reads: "A late mediaeval timber-framed house,
probably C15-C16, with a C18 red brick front block. The interior was
restored in the early C20. 3 storeys and cellars. 3 window range,
double-hung sashes with glazing bars, in plain reveals, with gauged
brick flat arches. A stucco band runs at the 1st storey window sill
level. There is a stone plinth. A 6-panel door with a segmental
fanlight with glazing bars has stuccoed reveals with panelled pilasters
and double console brackets. Roof tiled, with a modillion eaves
cornice. A late mediaeval timber-framed wing extends at the rear with
exposed framing, with brick nogging on the ground storey and with a
jettied upper storey on exposed joists. The interior has exposed joists
and the ceiling joists in one room have a series of carpenters marks.
There are 2 original windows with ogee moulded mullions, and tracery.
All the buildings in Northgate Street except Garden Wall to No 9 form a
group with No 43 (Great White Horse Hotel) Tavern Street, No 2 Great
Colman Street and part of Nos 2 to 12 (even) St Margaret's Plain."
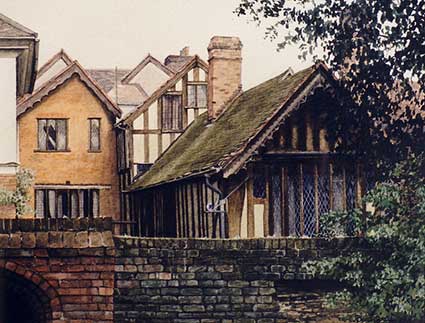 Painting
by Hugh Bothwell
Painting
by Hugh Bothwell
Above: a fine painting by Hugh Bothwell of a
seldom-seen view
from the Tower churchyard. 'Just thought a few of my old photos
around Ipswich in the late 70s and some of the paintings on my website might interest
you... especially the rear of 9 Northgate Street as depicted in
one painting. Fascinating website which I find hard (like a good book)
to "put down" once I peruse it!' Thanks to Hugh for the contribution.
'There is said to have been a church on, or near this site since at
least the Doomsday Book and it was presumably built near a tower on the
town walls. Although the present church has medieval origins, it is
largely the result of a rebuild between 1850 and 1870 by Richard
Makilwaine Phipson (circa 1827-84), at a time when Ipswich was
experiencing a period of considerable prosperity' (historical note from Historic
England). The church itself, for some time missing from this page,
features a
wall of
square-cut flint blocks (flushwork) and, beside the east window, a
remarkable statue in a large gothic niche. One might be tempted to
think that this fine statue is placed as an eye-catcher from Oak Lane.
However, it is positioned to the left of the dog-leg in the lane and
cannot be seen from there. Another figure in another niche is round the
corner. "Away to the east, Richard Pfeiffer produced St John the
Evangelist and St Mary of Magdala on the end of the chancel". This is
the new extension towards Northgate which was built by Diocesan
Architect R.M. Phipson in the 1860s as part of his virtual rebuild from
scratch of St Mary-Le-Tower (apart from the original foundations) to
create a quintessential Victorian church. The only parts of the
medieval church retained were a doorway, the nave arcades, and a few
fixtures and fittings. [Information
from Simon's Suffolk Churches, see Links]
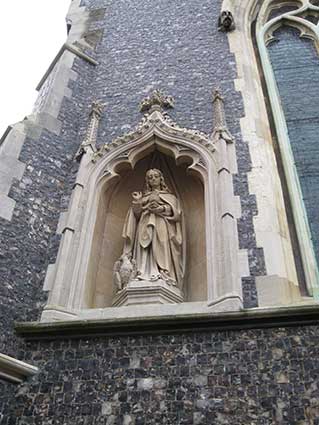
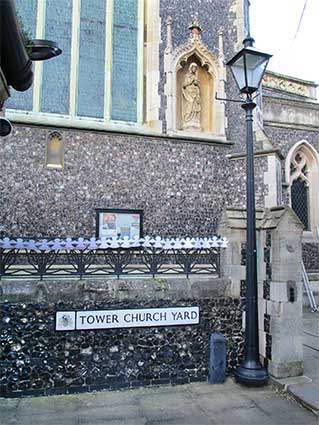
Above: Statue
of St John the
Evangelist (left) and St Mary of
Magdala (right), both by sculptor Richard
Pfeiffer, in gothic niches.
Moving along Tower Church Yard pathway,
it continues between the rather ugly sides and rears of buildings on
the left – noticed in Oak Lane – and the attractive, conserved
buildings and churchyard of St Mary Le Tower. After the right-hand
turn, the next feature id the former Church's restaurant on the corner
of Hatton Court ('White House'). See our Street
name derivations page for the important derivation of this name:
although this 18th century White House is about 150 years too late for
Christopher Hatton, Lord Chancellor to Elizabeth I.
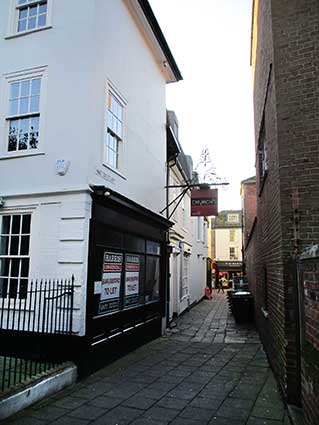
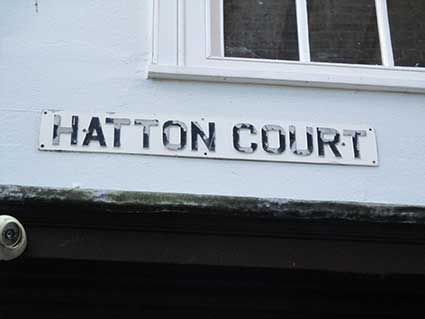 2022 images
2022 images
The Listing (Grade II) text reads: 'WHITE
HOUSE: Formerly shown as House occupied by Suffolk River Catchment
Board. A C18 timber-framed and plastered house with a painted brick
ground storey with brick quoins and a plinth. 3 storeys. 4 window
range, double-hung sashes with single vertical glazing bars, in flush
cased frames. The 2nd storey has casements. A 6-panel door has a stucco
"Gibbs" doorcase. A wing extends to the east at the east end. 2
storeys. 2 window range (one window with glazing bars). Roof C2O
interlocking tiles, with a moulded wood eaves cornice. A wing to the
south, now No. 3 Hatton Court [is early 19th century]. The White House
forms a group with Nos 2 and 3 Hatton Court and the Church of St
Mary-Le-Tower, Tower Street.'
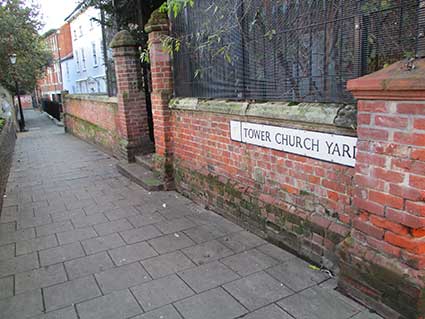
Moving up, almost to Tower Street, we find
another street nameplate for Tower Church Yard. The White House can be
clearly seen at the upper left.
The north wall
Turning right at the 'Tower Church Yard'
street
nameplate, on
sees a lesser-known part of St Mary-Le-Tower, the north wall. Here is
an unexpected series of gargoyles, the rainwater-spouts from their
gaping mouths emptying into bowl-shaped rain-hoppers each with an
overflow pipe (presumably to alleviate any blockage in the
rectangular-section down-pipes).
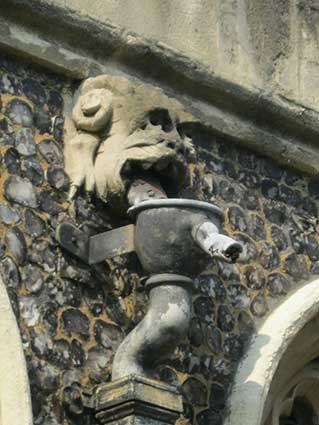
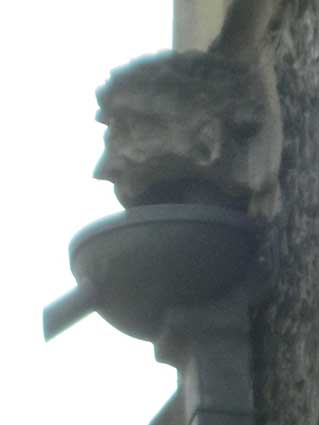
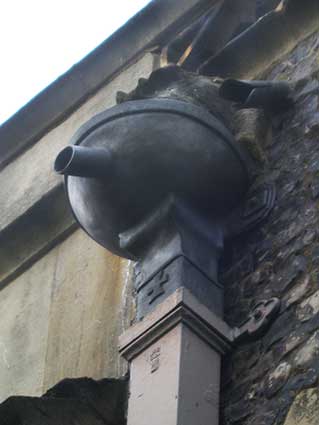 2019 images
2019 images
The casting on the down-pipe:
No. 2
5x4
on lozenge: monogram
‘HF[?]’
The pipe shown here is
tucked in
beside the buttress.
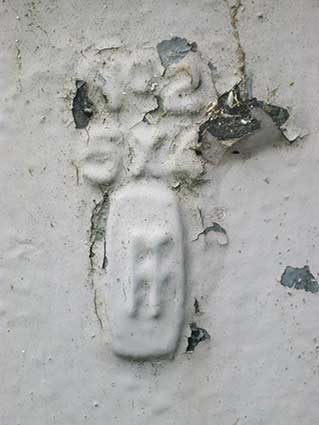
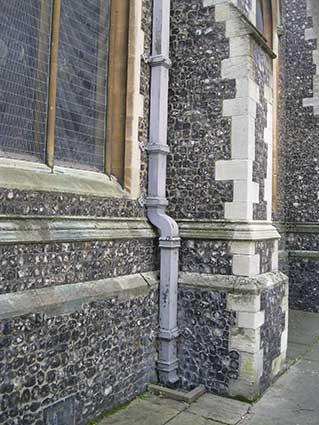
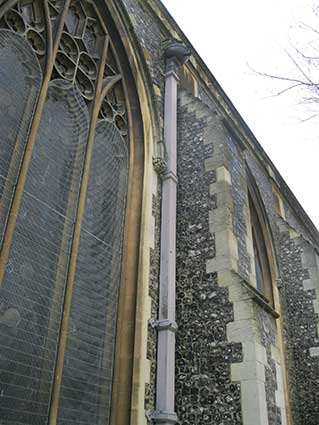
The Victorians loved their carved heads and this church is no
exception. The first example seems to have an anchor tied around his
neck (not to be recommended).
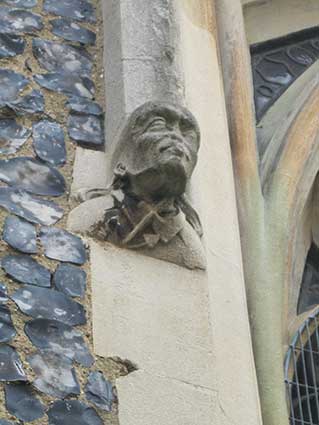
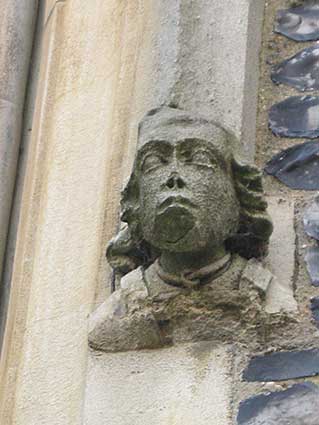
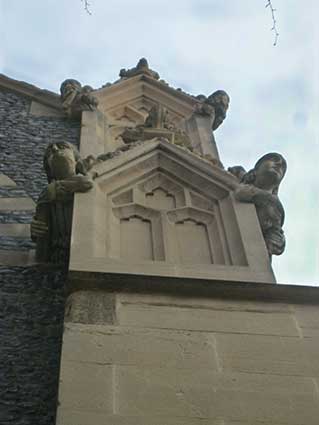
The tower and weathercock
When lit up on alternate faces at night the spire
resembles a Gothic
sky rocket (a similar motif once used on an album cover painting by
Roger Dean in the 1960s).
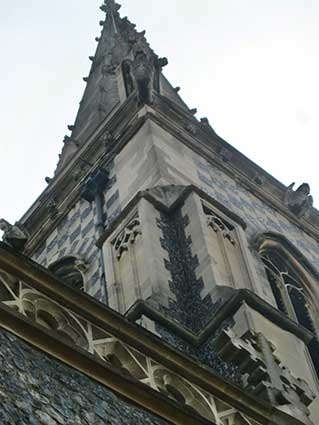
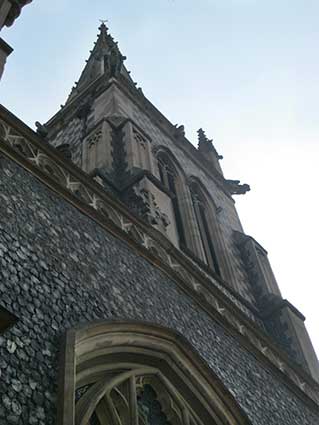
Below: photographed in January 2022 from three
different positions, we
see the splendid condition of the metalwork with its golden stormcock.
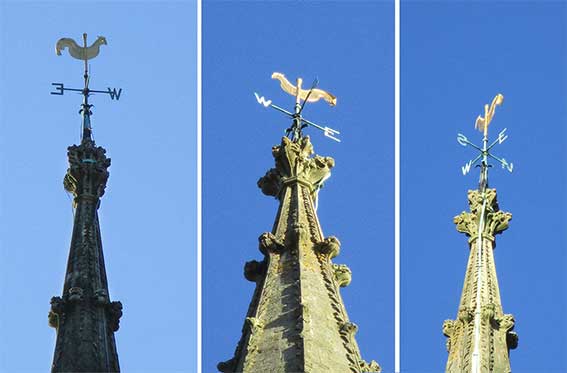 2022
images
2022
images
For the man who made the St Mary-Le-Tower weathercock see our Albert Clarke, Art Smith page. We can
assume that the gleaming gold weathercock with its cardinal points
(N,E,S,W) has been restored more than once since since its original
installation around the turn of the 19th into the 20th centuries.
[UPDATE 15.12.2025: 'With
regard to your assumption that the beautiful weather vane cock has been
restored during it's lifetime, I can confirm that indeed it has. During
the 1980s the said weather vane was taken down from the tower &
resided for a few days at our then home in Ipswich where my husband and
I painstakingly regilded it with genuine gold leaf. The contract for
the restoration in the mid 1980s was gained by Regional Roofing who
subcontracted the re-gilding to my husband. He & I proudly
undertook the work at our home. The gold leaf & materials were
obtained locally from Kent Blaxill. We are very proud of our work which
we admire every time we see it. Sadly, we didn't take any photos at
the time but would love to see any that may be in existence. Regards,
Lynn & Paul Stewart' Many thanks
to Lynn and Paul for this information – a fine job, still looking good
after 40 years.']
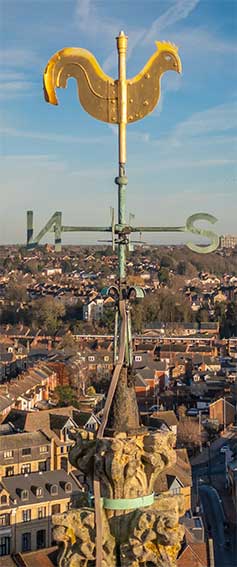 2026
drone images courtesy Richard MacRae
2026
drone images courtesy Richard MacRae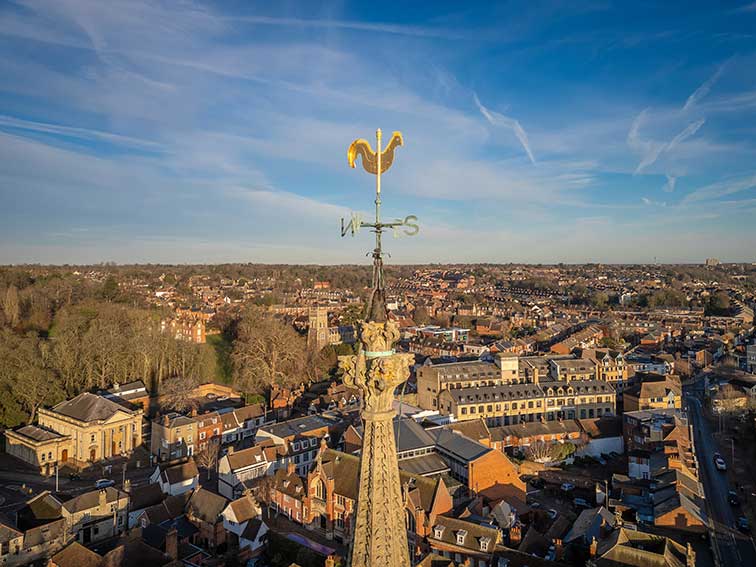
Above: in January 2026 we were most grateful that local architect
Richard MacRae could help us out with an intimate close-up of the
Minster's weather-cock, looking magnicent in the winter sunshine. We
were happy to send three views to Lynn
& Paul Stewart.
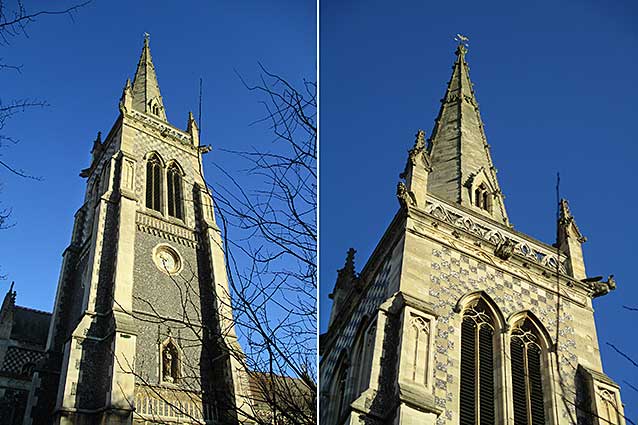 2022
images
2022
images
Here's another drone shot of lower down the tower (south face)
revealing some hitherto unnoticed lettering below the central angel.
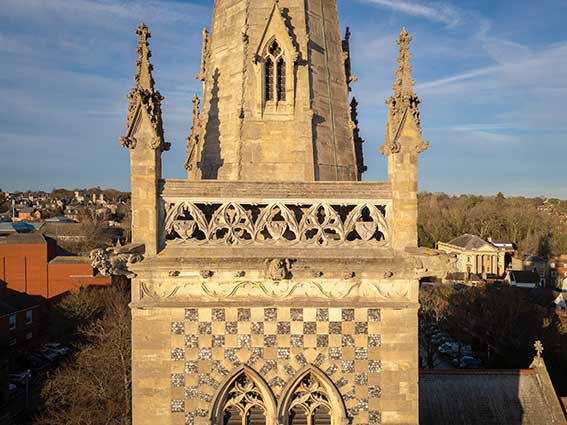
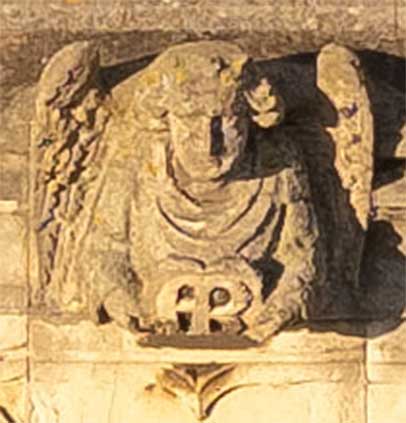 2026
images courtesy Richard MacRae
2026
images courtesy Richard MacRae
'AMR'
is the
conventional monogram for the Blessed Virgin Mary; it stands for Ave
Maria Regina. This can also be seen on the exterior wall
of St Lawrence Church and St
Mary-le-Tower.
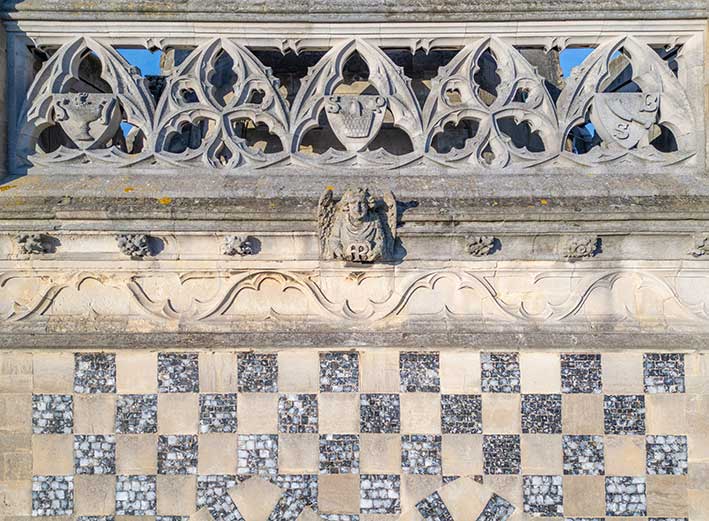
The close-up shot of the upper part of the Minster tower (just before
it rises into the spire) shows clearly the very fine flushwork in the
chequerboard pattern in the lower section. Above the frieze – and above
the angel – is the parapet formed of stone trefoils. In three of the
trefoil centres are sybols and lettering: 'SI', SP', 'SB'. We asked
Simon Knott, our local expert on all things ecclesiastic, about these
features:-
‘The monograms and symbols are for St John, St Philip and St
Bartholomew, three of the disciples, with their symbols respectively of
a poisoned chalice, a basket of loaves and a flencing knife [see also the Church of St Bartholomew main door].
Given the
enthusiasms of the Tractarian movement, I expect they're initials for
the Latin forms of the names, Sanctus Iohannes, Sanctus Philippus and
Sanctus Bartholomaeus. They're three of the twelve disciples, so I'm
guessing that the other three faces of the tower have shields with
initials and symbols of the other nine, three on each side. These would
be for Saints James the Great, James the Less, Andrew, Peter, Matthew,
Simon, Jude, Thomas, and lastly Matthias who replaced Judas Iscariot.
It should be possible to confirm this with a reasonably powerful lens
even if the photograph would not be as good.’
We are most grateful to Simon for the detailed information. The only
wonder is that these characters and symbols have been placed there at
all. Until the drone enabled their discovery, has anyone seen these
features since the stonemasons put them in place?
A final drone shot (below) gives us this vertiginous view that,
hitherto, only the birds are used to. Tower Street is to the left (with
no. 17 set back with its car park at the upper left) and Northgate
Street to the upper right; Oak Lane runs from the church's chancel
horizontally to Oak House and Northgate Street.
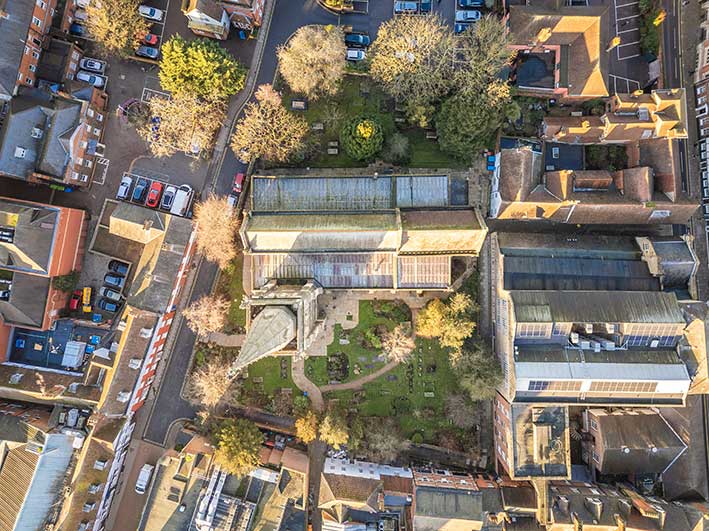
Phipson's work qualifies for Grade II* Listing; the text reads: 'The
most impressive feature is the tower, with its recessed spire, which
rises to a height of 53.5 metres, chequered flushwork and paired lancet
windows to the upper stage, ornamental openwork parapets, pinnacles and
angled buttresses.'
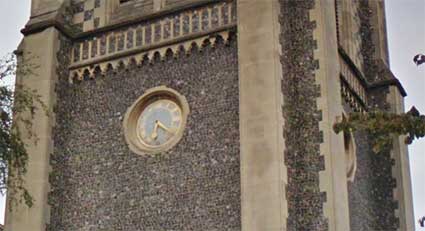
See our page on Public clocks in Ipswich for a 2018 view of the
tower and its clock(s).
Other extenal
features
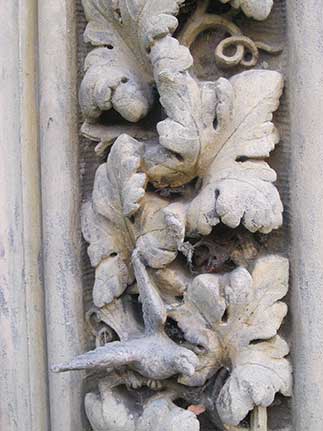
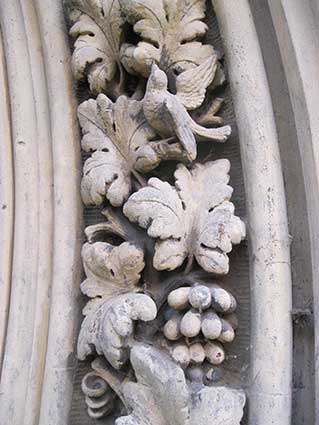
The north door is rather fine with carvings of vine leaves,
grapes and bords in the stone frame (above). The timber doors bear
finely carved gothic lettering, although weathering has removed some
parts.
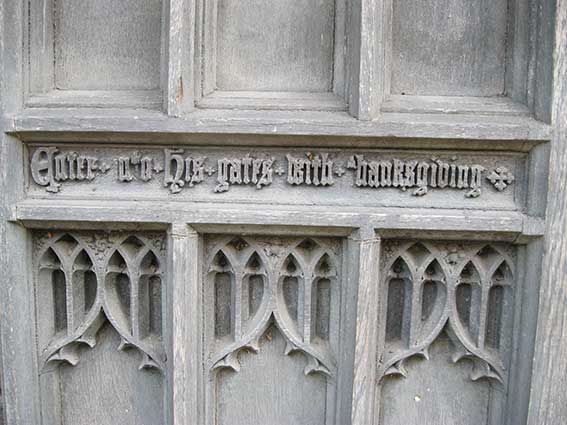
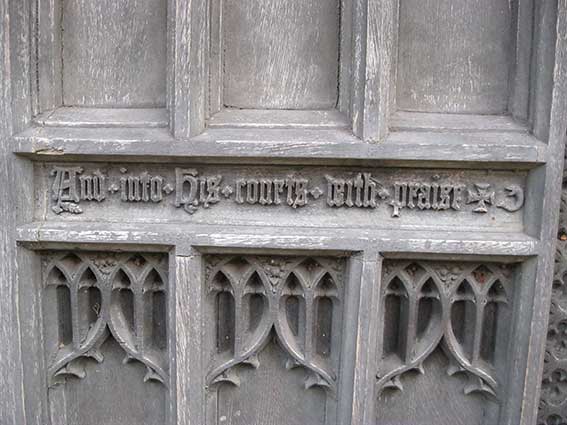
'Enter into His gates with
thanksgiving ... And into His courts with praise'
The full version from Psalm 100:4 is:
'Enter into
his gates with thanksgiving, and into his courts with praise: be
thankful unto him, and bless his name'. The detail below shows the
quality of the characters, along with an amusing fish.
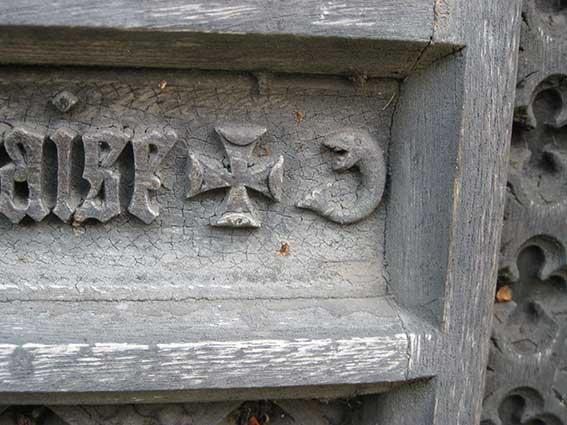
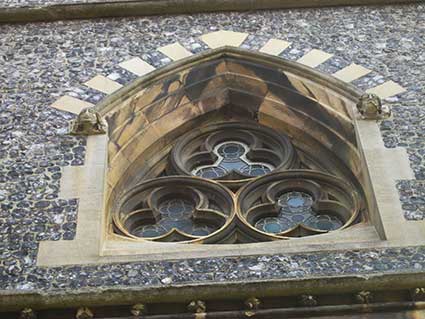
Above right: the triple trefoil window with striking
flushwork
and two carved heads.
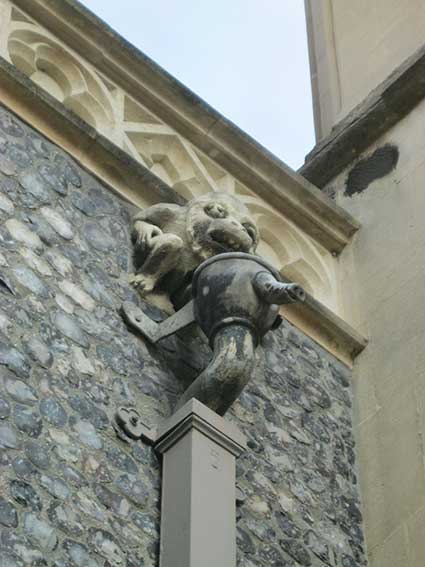
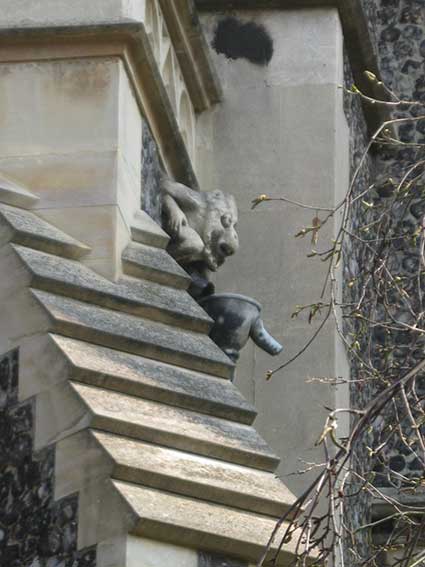
The gargoyle of a grimacing beast on a south wall of
the church appears to be urinating the rain water into its hopper.
Below: this buttress base near to the south-west corner
illustrates the 'old and new' nature of the church's construction. The
original stonework, aged by the elements, rises to about five feet,
then the Victorian rebuild takes over. We still refer to St
Mary-Le-Tower as one of the twelve town-centre medieval churches, but
most of the structure is quite recent. However, note this passage from
Simon's Suffolk Churches website (see Links):
'There was a church here in 1200, when the Borough of Ipswich was
declared in the churchyard by the granting of a charter. When the
Diocese of Norwich restored it in the mid-nineteenth century, they
decided on a complete rebuild in stone on the same site. The Diocesan
Architect R.M. Phipson was chosen for the job, and the old church was
effectively demolished in the 1860s, and a new one built in its place.
The old foundations were used, with an extension towards Northgate
Street, which is why the northern part of the churchyard is so severely
cut off.'
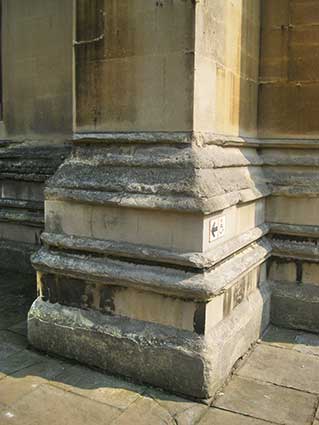
Below: the north wall with its sequence of
buttresses and
gargoyles.
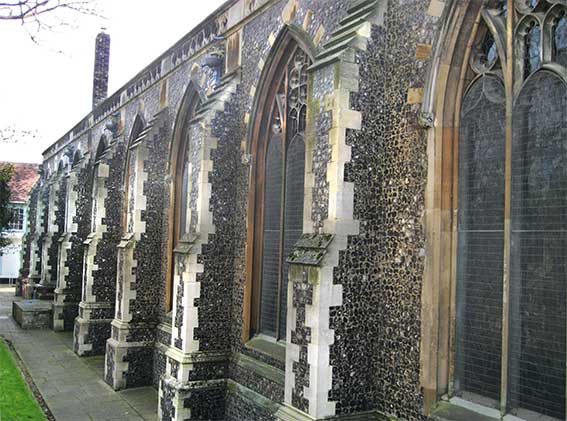
Interior of St Mary Le Tower
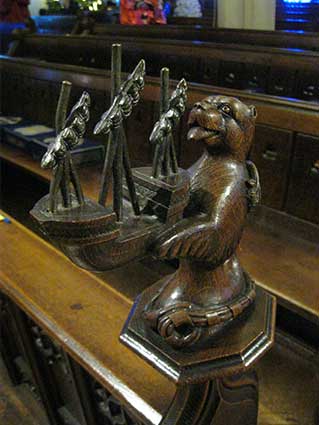
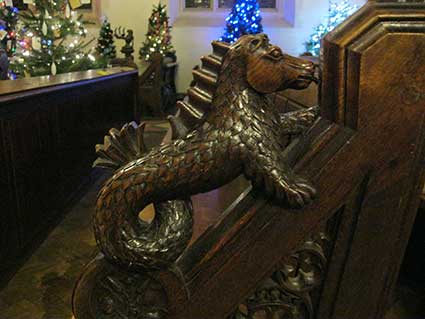 2016 images
2016 images
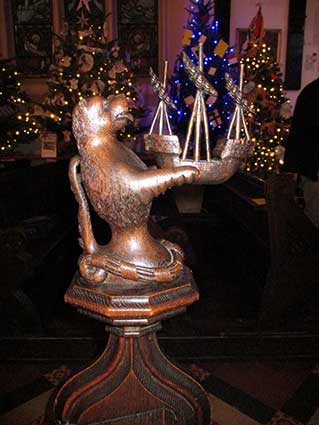 2025 image of lion holding ship taken during the
Christmas Tree Festival
2025 image of lion holding ship taken during the
Christmas Tree Festival
Above: Two carved features by Henry Ringham (see
Ringham Road), one at each end of the
Corporation (front) pews of the church. They contribute two of the
three elements of the Town Coat of Arms: the
lion holding the ship and
Neptune's horse. The third element is to be found nearby (below)
on the complicated wrought ironwork holder for the Civic Sword – on the
other side of the church is a second complex struvcture to hold the
Civic Mace. The crest is the central feature of the Coat of Arms:
the lion rampant and the three ship's prows. Put all three elements
together and this surely is the Civic Church of Ipswich. The carved
wooden screen (probably by Henry Ringham) which gives access to the
very decorative chapel on the south-east of the church shows the 'ihs'
('IHC', the first three letters of the Greek word for Jesus IHCOYC)
seen at the Church of St Peter with
the date '1906' below.
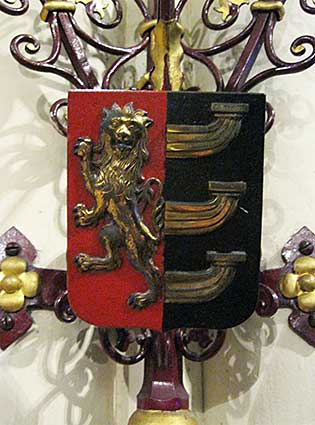
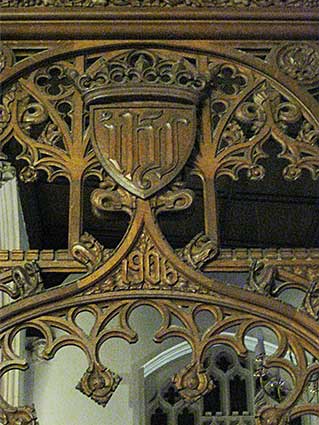
See the 1778 map of the area on our Bethesda page.
Home
Please email any comments
and contributions by clicking here.
Search Ipswich
Historic Lettering
©2004
Copyright
throughout the Ipswich
Historic Lettering site: Borin Van Loon
No reproduction of text or images without express written permission

 Courtesy Stephen Govier, Suffolk historian
Courtesy Stephen Govier, Suffolk historian
 2013 images
2013 images
 2019 images
2019 images 2022
images
2022
images

 2019
images
2019
images Painting
by Hugh Bothwell
Painting
by Hugh Bothwell


 2022 images
2022 images


 2019 images
2019 images







 2022
images
2022
images 2026
drone images courtesy Richard MacRae
2026
drone images courtesy Richard MacRae
 2022
images
2022
images
 2026
images courtesy Richard MacRae
2026
images courtesy Richard MacRae













 2016 images
2016 images 2025 image of lion holding ship taken during the
Christmas Tree Festival
2025 image of lion holding ship taken during the
Christmas Tree Festival
