Church
of St Michael
The Victorian Church of St Michael has its front door directly
onto Upper Orwell Street (featured on several pages on this website;
see Street index). The rear of the
Church Hall is close to Bond Street as seen on a 2004 photograph on our
St Michaels Works page. The
foundation stone, set low down on the exterior east wall reads:
'THIS STONE WAS LAID
TO THE GLORY OF GOD
APRIL 18TH 1890'
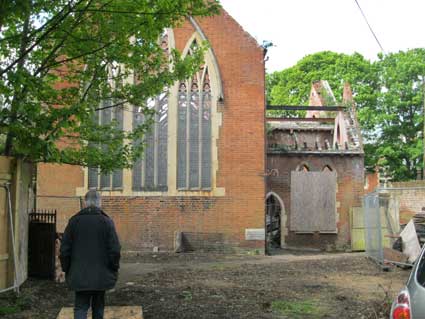
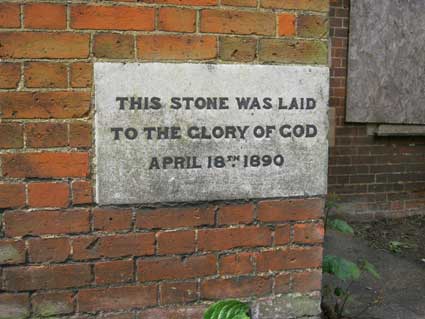
This date suggests a long gestation period for this church as
the date '1900' appears on the interior tablet shown
below. Simon's Suffolk churches (see Links)
tells us: "The church was built over the course of the
1880s by the Ipswich architect E. F. Bisshopp, familiar for his
restoration of the tower a few hundred yards away at St Nicholas. St
Michael is a large red brick construction with high transepts and two
bells in a gable at the west end. The last time I was inside, just
before it closed in about 1997, I was struck by the elegant Arts and
Crafts decorations, the vastness of the east window, and the way the
tall, open nave gathered pastel shades and pools of light. To the east
are considerable parish rooms, with attractive Regency-style windows."
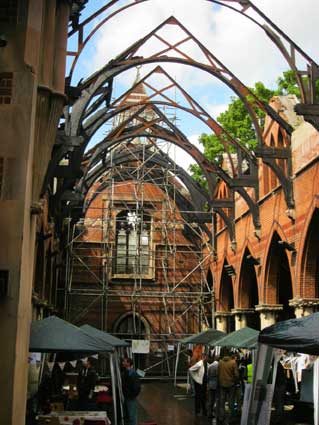 2014 images
2014 images
The Church of St Michael burnt down in March 2011 (reported in
the press to be the result of an arson attack). These photographs were
taken on an Open Day, Saturday May 10, 2014 organised by the
organisation which hopes to convert the church into a community centre.
Stalls, music, food, plans for the future were in evidence. But these
photographs suggest the huge task in making the site safe, re-roofing
the remaining shell, restoring services,
and fitting out the interior.
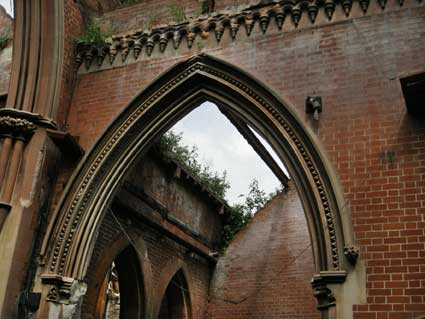
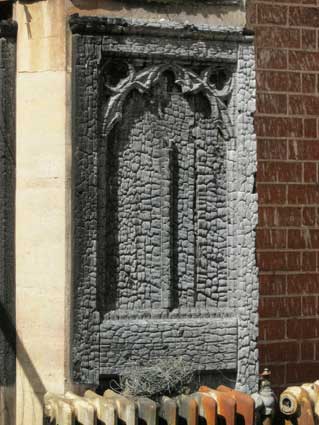
Invading weeds fringe the architectural features which escaped
destruction. The fierce heat has left a deeply creviced ghost of a
gothic wooden panel.
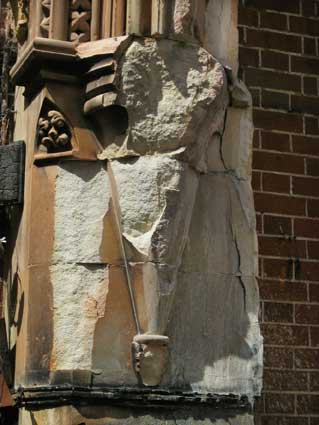
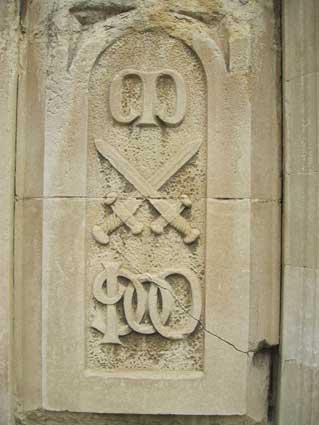
The carving above shows the capital 'M' for Michael, crossed
swords and the interlinked date numerals: '1900'. This
can be contrasted with the date on the foundation stone shown above.
Identical carving can be seen on the interlinked date on St Matthew Church Hall in Clarkson
Street, which suggests that both buildings were designed by E.F.
Bisshopp.
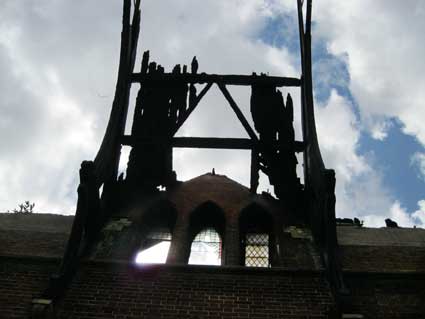
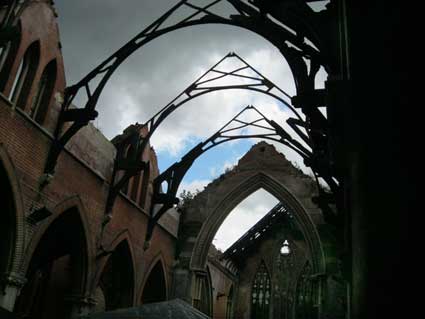
Above: the iron roof members and burnt timber fragments present
a sorry sight against a dramatic sky. St Michael is
know for the two bells in a striking, red-and-white gable at the west
end; post-inflagration,
this brick and masonry feature towers above the remains of the church,
surrounded by scaffolding as the roof supporting it has gone.
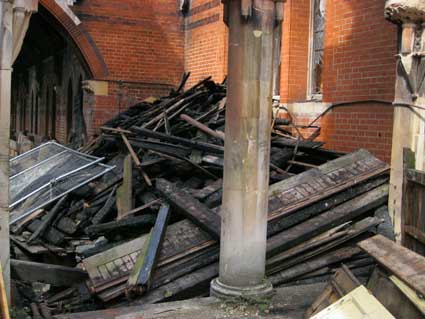
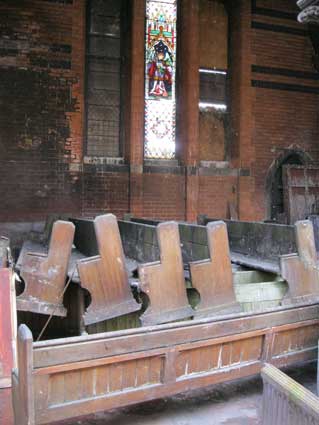
Burnt roof timbers and panelling piled up behind a scorched
stone pillar. Wooden pews which escaped destruction are stacked
together in a side aisle.
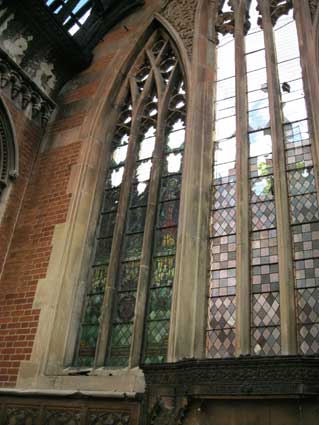
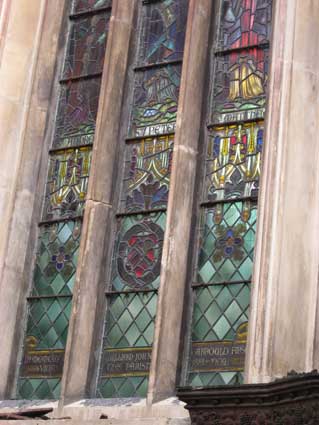
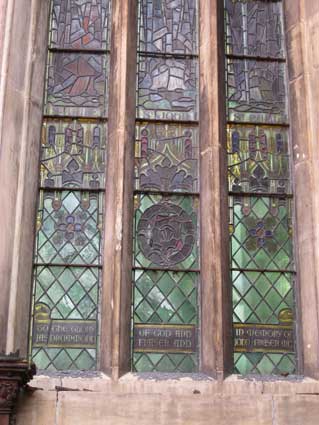
Some of the stained glass windows were damaged in the fire, some
remain intact. Lettering in the central bars and dedications in the
lower scrolls read:
'ST ANDREW
... ST PETER ... ST
MATTHEW'
'IN MEMORY OF ... WILLIAM JOHN ...
GARROULD FIRST
VICAR OF ... THIS PARISH ... 1881 to 1902'
'ST LUKE ... ST JOHN ... ST PAUL'
'TO THE GLORY ... OF GOD ... IN MEMORY OF
JAS DRUMMOND ... FRASER AND ... JOHN FRASER M.C.'
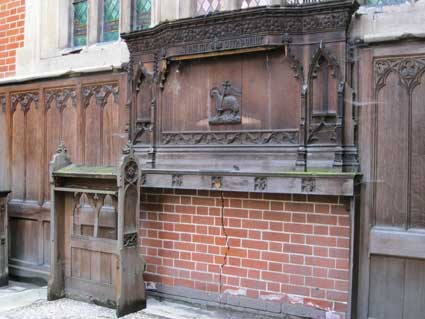
The scorched, timber altarpiece shows the lamb holding a
crucifix with the legend in gothic characters:
'I am the bread of life'
Indeed the heat of the fire
appears to have split the brickwork below.
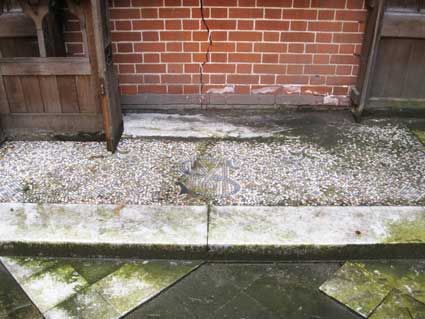
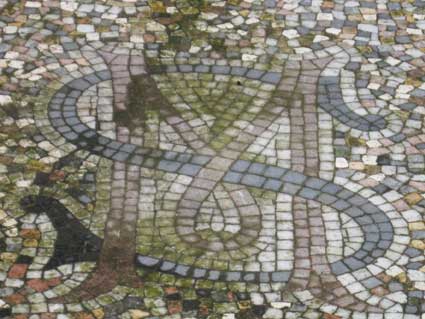
The mosaic floor in front of the altar, despite algal staining,
show coloured tesserae in an interlinked 'S' and 'M' for St Michael.
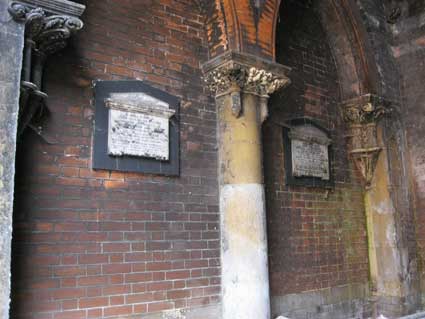 Florid
capitals and wall memorials.
Florid
capitals and wall memorials.
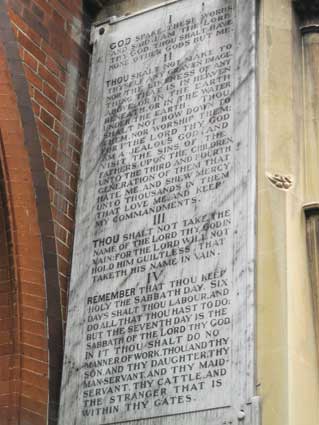
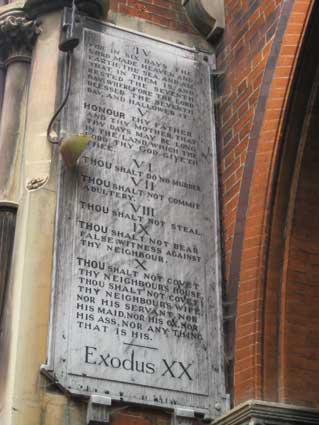
Above: the Ten Commandments spelt out at some length on two white
tablets.
The plan of Phase 1 of the proposed reconstruction shows the church in
blue and adjoining church hall in purple. In 2014 this hall is being
re-roofed.
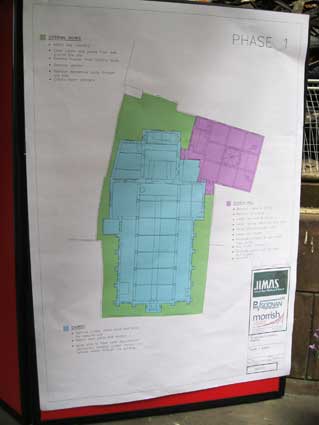
See our Ancient House page for
a photograph of the interior of the church hall.
Below: the exterior photographs from Upper Orwell Street (next
to the Crane sculpture) show the side aisle
roof intact with an accidental version of a 'green roof'.
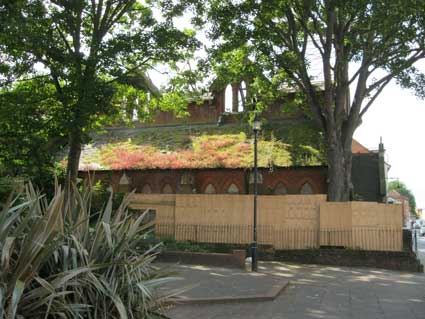
Also noticeable in the close-up is the effect of the fire on the
leaded lights in the clerestory. The window at the top has softened and
fallen down onto the stonework and another section, still holding some
of its glazing lies amongst the plants on the pitched roof.
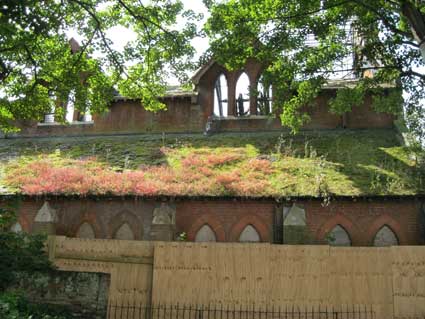
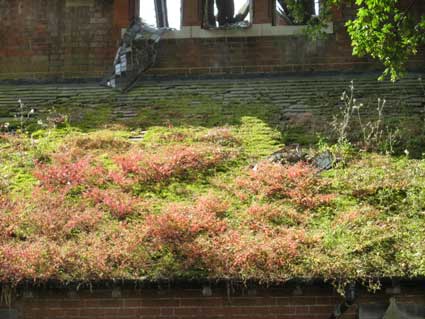
See our Chantry Park page for an
old metal tobacco advertisement spotted in a corner of St Michael.
It was only in 2019 that we found out the whereabouts of St Michael's Vicarage – about a mile away
in Woodbridge Road.
The Wenhaston Doom
As a footnote to this web page, the architect E.F. Bisshopp was
instrumental in the discovery of one of Suffolk's earliest works of
church art at St Peter, Wenhaston.
"... the most remarkable feature [is] its large, early sixteenth
century paneled Doom
painting. This rarest of surviving church fixtures, dating from no
later than 1520, was constructed in the shape of a Gothis arch and
measures an amazing 8 ft. 6 in. high x 17 ft. 3 in. wide at the
braodest part. The Doom
painting was discovered by accident during E.F. Bisshopp's restoration
of the church in 1892 when the decayed whitewashed wooden tympanum that
in-filled the chancel arch was dismantled and carelessly
deposited in the open churchyard for later disposal. During the night a
heavy shower of rain washed off several layers of the whitewash,
exposing parts of the original painting. Fortunately, the vicar had the
presence of mind to immediately move the dismantled tympanum inside and
the painting, ironically saved by the carelessness of Bisshopp's
workers, was duly restored and hangs in the church to this day."
Robert A. Faleer: Church Woodwork in
the British Isles, 1100-1535: An Annotated Bibliography
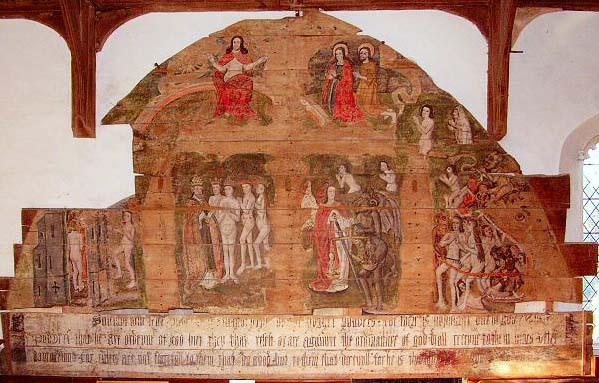
You can find out more about the subject matter in the Doom and look at close-up details
on the Wenhaston.net website (see Links)
Home
Please email any comments and contributions by clicking here.
Search Ipswich
Historic Lettering
©2004 Copyright
throughout the Ipswich
Historic Lettering site: Borin Van Loon
No reproduction of text or images without express
written permission


 2014 images
2014 images













 Florid
capitals and wall memorials.
Florid
capitals and wall memorials.





