Woodbridge / Melton
Lloyds Bank, 8 Thoroughfare
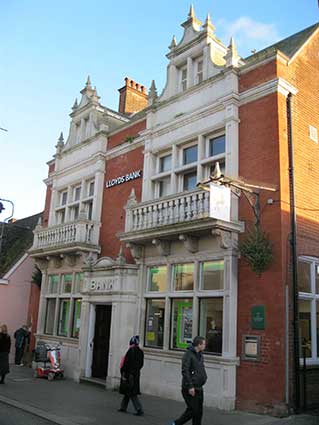
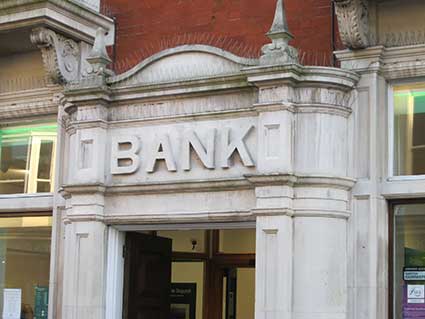 2015
images
2015
images
A typical bank branch with a large chunky 'BANK'
above the central door. The Grade II Listing text reads: 'Late
C19, 2 storey and attic, 2 windows, massive stone mullion transom,
plate glazing. Rubbed red brick face. Stone cornice below parapet with
moulded stone cope. 1st floor stone balustraded balcony on enriched
corbels. Twin stone ornamental gables with 2-light mullion attic
windows. Stone entrance case with pilasters with rounded sides. Double
doors, panelled. Hanging sign.'
18-20 Thoroughfare
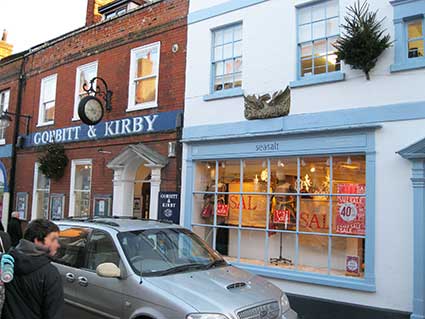
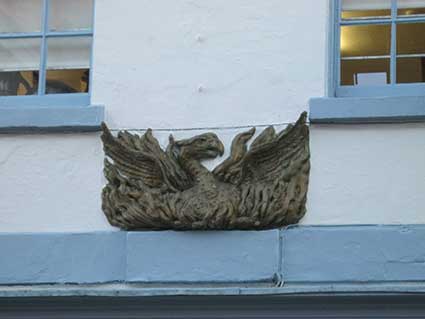 2015
images
2015
images
Traditional (but probably recently painted) drop-shadow capitals
on number 20 reading 'GOBBITT & KIRBY'. Next door is a
striking relief of a phoenix in the flames, presumably as the
shop/office was an agency for Phoenix Life Insurance. The Grade II
Listing reads: 'C18, 2 storey, originally built as a pair, now 5 and 3
windows, respectively. Red brick to No 20. Stucco lined as ashlar to No
18. 2 bands, parapet. Stuccoed plinth. Sash windows in flush frames,
one central 3-light brick mullion window, arched centre light with key,
side lights having pilasters, with frieze and cornice to No 18 and
early C19 shop front with modern glazing. Door with 6 flush panels,
arched plain fanlight, pilasters and open pediment. No 20, 6-panel
selection moulded door with case to match No 18.'
[UPDATE 4.3.2017: David Gobbitt
has sent a number of details of buildings in Woodbridge, which we
include
on this page with grateful thanks:
'One of the main reasons why I've been looking into Woodbridge almanacs
is to discover more about the history of Gobbitt & Kirby.
The Barr family bought the premises in 1980 and decided to adopt the
name of Gobbitt & Kirby when they launched their estate agency in
1989 at Kirby House (20 Thoroughfare) as they felt it was part of the
town's heritage, still well known even though it hadn't been used for
several years. Their website legitimately associates them with "one of
the oldest and well respected business names in Woodbridge" but the
claim to have been established in 1817 (perpetuated by their
predecessors) omits the names of the earlier firms, Gross &
Thompson (up to 1846) and James Gross & Co.
Not until 1902 or 1903 did my great-grandfather's half-cousin Frederick William Gobbitt
(1858-1924) take over from James Gross & Co. at Bank Buildings,
having been the proprietor of another old-established grocer's shop at
31 Thoroughfare (opposite number 40, on the corner of New Street) since
1894. He may have worked as a grocer or assistant for more than 40
years before going into partnership with his brother-in-law Bill
(Robert William) Kirby (c.1872-1947) to form Gobbitt & Kirby in
1915. Bill's nephew Albert Solca carried on trading in the traditional
style as Gobbitt & Kirby Ltd from the 1940s until the early 1970s.
Old photographs show three adjacent buildings (20, 20a & 22
Thoroughfare) occupied by the "wholesale & family grocers" and
"wine, spirit, ale & stout merchants" spanning the entrance to what
is now called Gobbitt's Yard, where I understand there used to be a
bottling plant for drinks sold in the shop or delivered to customers
throughout the district.']
27-29 Thoroughfare
Woodbridge, Suffolk: a
fine market town on
the River Deben which boasts an early example of a tide mill; it also
has
links to the famous Sutton Hoo ship burial of the Anglo-Saxon King
Redwald
(probably), just accross the river. In the Thoroughfare, the main
shopping
street of the town, we find this ancient-looking milepost - or is it a
milestone?The
town is clearly proud of its (apparently)
antique
slab. A shaped
metal tray-like support with the angled metal flanges seen above
protect the 'ecclesiastical' sign, despite the cracks in the stone.
This milestone is sited close to the Co-op store.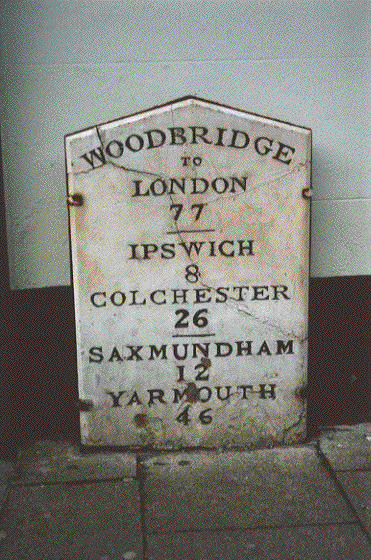
2001 image
'WOODBRIDGE
TO
LONDON
77
IPSWICH
8
COLCHESTER
26
SAXMUNDHAM
12
YARMOUTH
46'
The naive masonic script is redolent of a distant era when a journey to
Ipswich or even London on horseback or by cart or carriage must have
been
quite an adventure. The stone must predate the arrival of the rail link
between Ipswich and Lowestoft by a considerable time. Compare the early
script with signs in East Bergholt
and Stradbroke. All these
reveries
come down to earth with a bump as we learn from the Suffolk Milestones
website
(see Links)
that this is reputedly a 20th Century cement replacement of the
original.
Here's a further contribution from Richard at the
Suffolk Milestones
website
[October, 2004]:
"I don't have primary evidence of this [the 20th C. replacement
milestone],
but I have a letter dated Sept 1993 from PW Cotton, Clerk to Woodbridge
town council to a resident about this.
The response was:
"To the best of my knowledge, the milestone is made of a cement mix
inside an iron framework. I would not think that it is very old - it
seems
to have been a replacement for an old milestone of more traditional
appearance
which stood on the same spot, within the last 30-40 years as a guess."
This letter was passed to me by Carol Haines, which is why I used the
reference
to the report in her book rather than the infernal 'pers.comm'. I
assume
it is based on the same letter.
This sequence is odd around Woodbridge - the one before
[http://www.milestonesweb.com/sites/tm261483.htm – link no longer works] looks
authentically old in style to me, but curiously different to the
others
made by Garrett, say
[http://www.milestonesweb.com/sites/tm281506.htm. – link no longer works].
Something is different in the 7, for instance, and
the lettering of
Woodbridge
is not radially aligned evenly with the arc, and something about the N
and
the O of London isn't right.
The closest date reference I have for the Ipswich to Yoxford A12 is a
secondary
reference to the inaugural meeting of the trustees at the Three Tuns in
1785. Stones of a roughly triangular pattern were used but eroded very
bady
becoming illegible, hence the move to mileposts in the early 1800s.
Regards, Richard"[Many thanks to him for adding to the debate.]
[UPDATE
5.11.2012: this milestone has been 'restored'. the cracks filled and
the face of the stone whitened. Was this a good idea?]
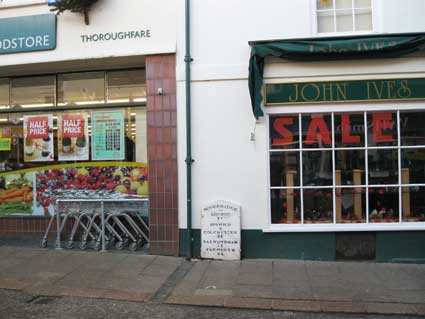
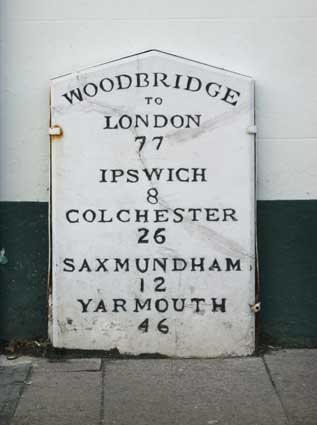 2013 images
2013 images
By September 2014, this was the site of the
milestone. Refurbished (recast?) with a new metal support by 2015.
Somehow the antique flavour of some of the characters and numerals has
been lost, for eample the '46' at the bottom.
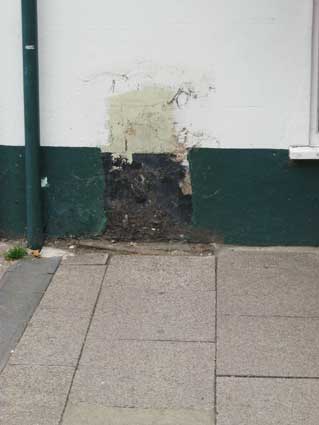 2014
image
2014
image 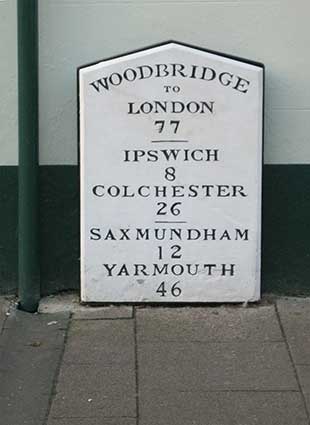 2015 image
2015 image
32-34 Thoroughfare
Opposite the milestone is the shop long known to Woodbridgians as 'Bon
Marché' (the huge sign once completely covered the upper windows,
perhaps the cause of their bricking-up):
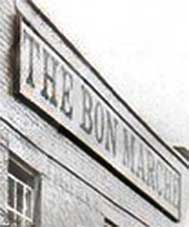 1911
image
1911
image
Today it is Peacocks clothes shop. However, Paul Smith has
unearthed (almost literally) documentary evidence of an earlier
existence: "I know you are mainly interested in lettering on buildings
in Ipswich, but I have an interesting advertising poster from
Woodbridge you may be interested in... This print was discovered under
a floor in a house in Woodbridge. It had been screwed up to seal a
draughty gap in a floor board. There was an Albert Scarfe living at St
Johns Street in 1881. He was Grocer, Draper, General Shopkeeper &
Berlin wool seller employing 6 assistants. Albert was born in Bildeston
abt 1843. Had moved to Woodbridge by 1861. Albert bought this shop and
a large area of sheds, meadow behind in 1875. Still there in 1892
Whites directory but by 1900 has moved to Colchester, where he may of
had a shop on the High Street." Many
thanks to Paul for sending his
excellent images [Paul's website
has a selection of period glass slide images, as well as this poster]. It
appears from the pilasters shown below
that originally there were two shop
units here, one larger than the other.
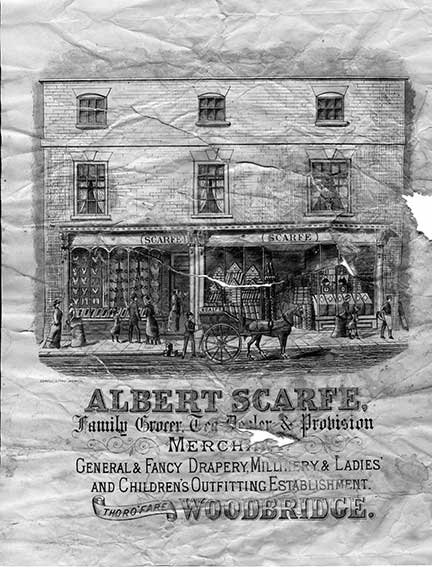
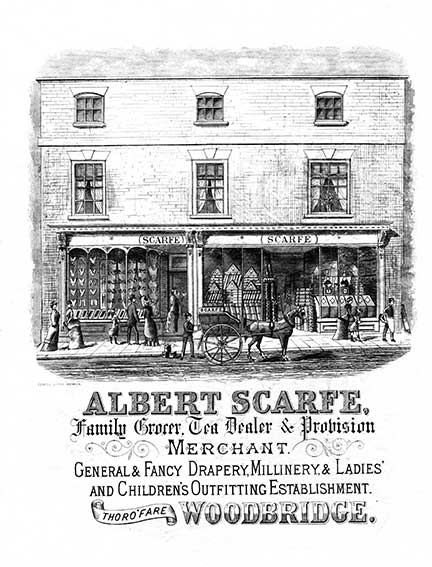 Retouched
version
Retouched
version
Above left: the print as scanned. Above right: the result of
several hours of restoration by Paul. Below: the building in 2014:
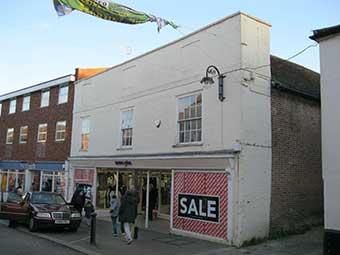 2015image
2015image
The Grade II Listing text reads: 'Early C18, 2 storey, brick face,
painted, band below high parapet. Tiles. Mid C19 shop front, modern
glass. Double span roof. 1st floor, 3 windows, sash with glazing bars
and flush frames.'
[UPDATE 4.3.2017: from
David Gobbitt:
'For 32-34 Thoroughfare (now Peacocks) you have a 1911 image of the
former Bon Marché sign. Lambert's
Family Almanack for 1903 looks back at the previous year in a
"Woodbridge Retrospect":
Mr. S. T. Pulham has also carried out a very great improvement by an
entirely new window frontage. The appearance is very striking,
consisting of three large plate glass windows, with two entrances and
return panes. The whole has been well decorated, and the new name given
to the establishment, "The Bon Marché," adorns the whole length of the
parapet wall.
(Findmypast image 13; there is
also a full-page advertisement by S. T. Pulham in image 6)
Samuel Thomas Pulham was a grocer and draper when he bought that
property (or the adjacent plot, abutting on Brook Street) in 1897. His
drapery advertisements prior to 1903 call it "S.P.Q.R. Stores",
possibly indicating a philosophy of "Small Profits, Quick Returns"
rather than a preoccupation with Roman history.' SPQR is an initialism of a Latin phrase
Senātus Populusque Rōmānus ("The Roman Senate and People", or more
freely as "The Senate and People of Rome"). Fascinatingly, drain and manhole covers
bearing the legend 'SPQR' can still be seen on the streets of Rome.]
40-42 Thoroughfare
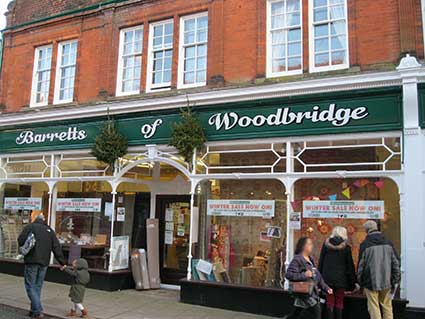
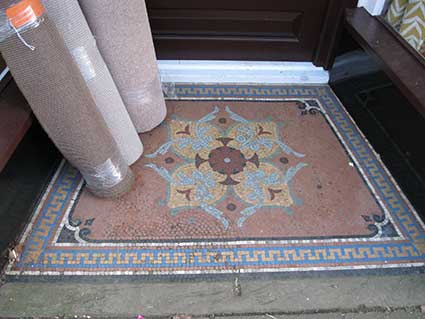 2015
images
2015
images
The doorstep of number 42 features a coloured mosaic (sadly no
lettering) which compares favourably with 'E. Smith' at number 51.
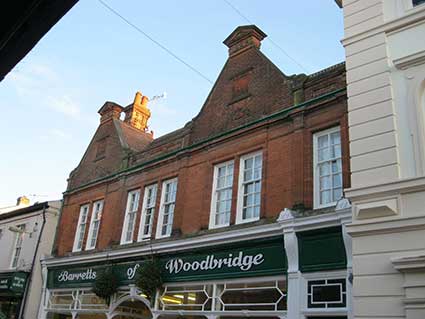
'A.D.' ... '1896' are incised into the
gable brickwork of number 42 in Art Nouveau-style characters.
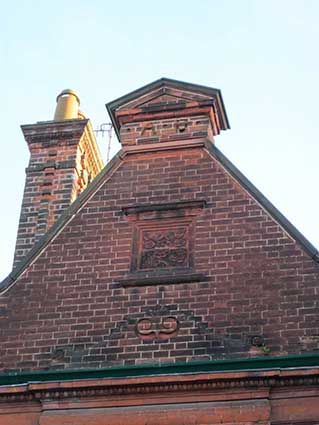
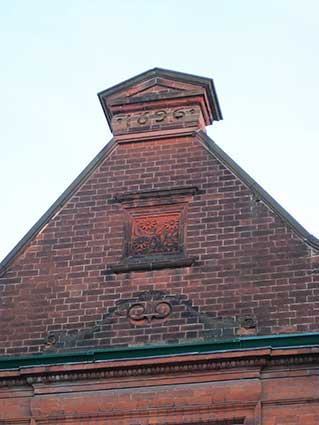
The stucco'd building at number 40 also occupied by Barretts
has, since 2012, featured an attractive, bracketed clock featuring an
inscription.
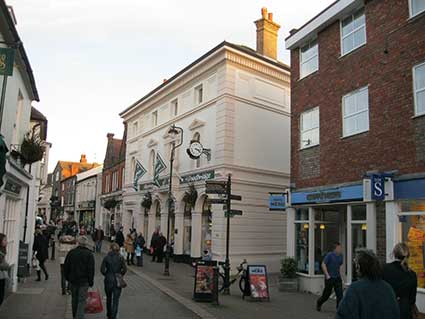
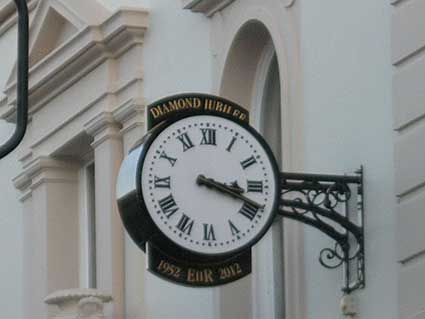
'DIAMOND JUBILEE
1952 E II
R 2012'
51 Thoroughfare
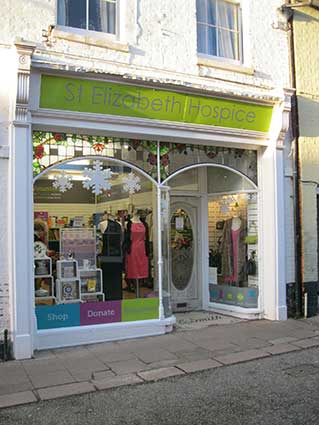 2015
image
2015
image
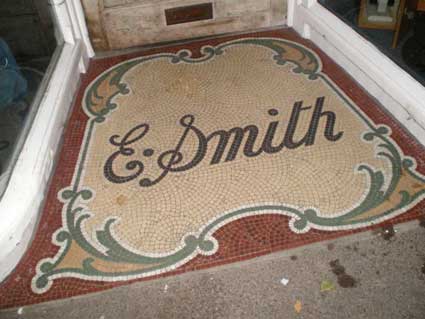
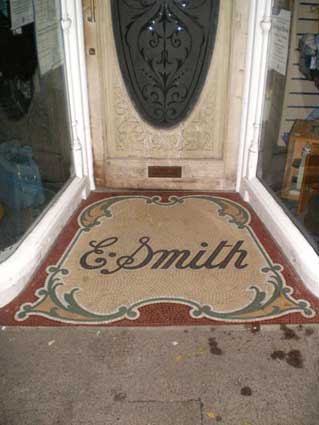 c. 2010
images
c. 2010
images
'E. SMITH'
in resplendant polychrome mosaic is the finest doorstep
in Woodbridge
which is opposite Boots in The Thoroughfare. Bits of litter and
dog-ends were kicked off the step before the picture was taken. We
didn't know what E. Smith sold in the shop: see the update below for
more information. The Grade II Listing text reads: 'Early C19, 3
storey, red
brick, partly painted. Slates. Very wide eaves, with paired brackets.
Stucco band at 2nd floor cill. 6 windows with glazing bars and flat
arches. Modern shop fronts. 2 doors grouped in centre with stucco
arches and plain fanlights. No 49, 6-panel flush door. No 51, part
original door with fielded panels.'
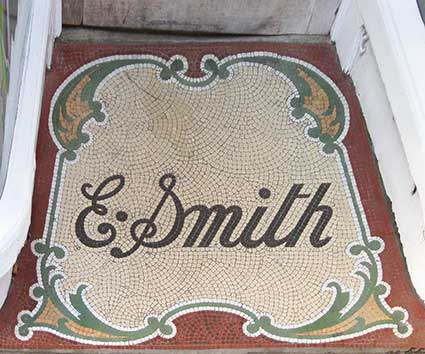 Morphed
2015 image
Morphed
2015 image
The above photograph suggests that parts of the mosaic have been
repaired in the past, note the differently coloured tesserae at upper
left.
[UPDATE 4.3.2017: David Gobbitt:
'I did some research after seeing the fascinating Woodbridge webpage
where you ask about E. Smith, whose name has been preserved by the
mosaic in the doorway of 51 Thoroughfare. ("We don't know what E. Smith
sold in his shop: does anyone have information?")
The short answer is that women's and children's clothes, hats etc. were
sold by Elizabeth Smith
(1869-1925) in the early 20th century.
Assuming that she and her twin sister Bertha Jeary (1869-1956) shared
the same birthday, Elizabeth was born at Framlingham on 8 Jan. 1869, a
daughter of fishmonger George Smith (c.1829-1900) and Hannah Holmes
(c.1827-1871). George married Elizabeth Plummer (c.1826-1911) in 1872
and brought the family to Woodbridge c.1880. His daughter Elizabeth
died there on 29 Sept. 1925.
Costumier Miss Elizabeth Smith is listed at 51 Thoroughfare in Kelly's 1916 directory of Suffolk.
By 1922, Bately's Ltd (tailors of Ipswich) had taken over. Clothier
Henry Cecil Alexander was there from 1927. I don't know who stepped in
when he moved to 10 Thoroughfare in 1945, but a local directory for
1967 locates T. T. Burrows ("Newsagents & Stationery") and H. H.
Burrows at number 51.
If, as I suspect, this was formerly known as Regent House, Miss Smith
had been in business there as early as 1900. Kelly's county directory for that
year describes her as a costumier & ladies' outfitter ("wedding
& mourning orders promptly executed; a choice selection of dress
materials & silks" - page 373). Her address was still Regent House,
Thoroughfare, in the 1912 edition.
A quarter-page advertisement in Lambert's
Family Almanack for 1901 (accessible at Findmypast: image 69) adds "Fit and
Style Guaranteed". Seven years later (1908, image 8 at Findmypast) she stretched to half a
page, allowing her to emblazon "- E. SMITH, -" diagonally across the
panel, rising from left to right, with space to mention her latest
novelties in veilings,
ribbons, laces, flowers, etc. and her "Speciality in Children's
Millinery".
A synopsis of the town's "Building Operations and Improvements" during
the past year was published towards the end of 1909 in Lambert's Family
Almanack for 1910 (Findmypast
image 15):
In the matter of improvements the
business houses of the town have been making good progress. Most
conspicuous are the alterations at Waterloo House and at Regent House,
both of which have been greatly improved and very attractive and modern
fronts put in.
Waterloo House was the site of Footman & Co's drapery
establishment, apparently at 4 Thoroughfare, next to the Crown Hotel.']
For other mosaic doorsteps see 'Hales
Chemist', Ipswich, 'Smith', Harwich , 'Maypole' in Felixstowe and 'Roll',
Wells-Next-The-Sea.
52
Thoroughfare
Meanwhile on the opposite side of the road is the
former
Loaves & Fishes shop, 52 Thoroughfare, which closed a while ago and
is now a rather
nasty optician's frontage. These photographs were taken at night, so
don't do
justice to the lettering on the marble panels (below in close-up) on
either side of the door:
'POULTRY,
GAME &..' '...FISH MERCHANT'
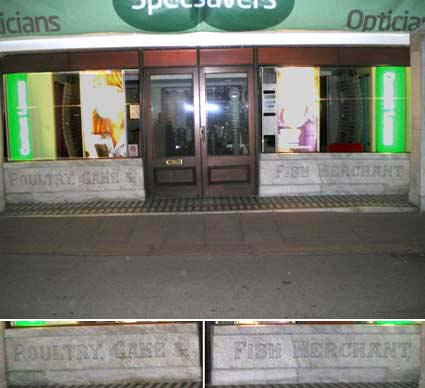 c. 2010 images
c. 2010 images
[UPDATE 5.11.2012: the outlines
of these letters are even less noticeable because a whiteish paint has
been rubbed over them.]
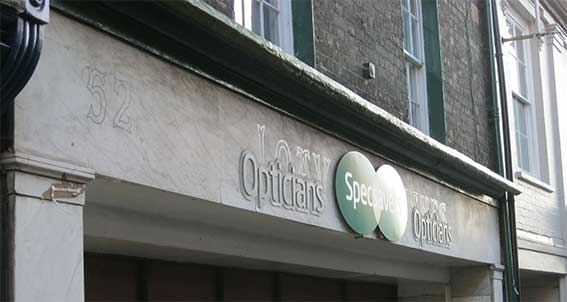 2015 image
2015 image
Noticed in raking sunlight, December 2015, the 'LOAV[ES & FI]SHES'
ghost lettering glinting underneath the 'Opticians signs above the shop.
56
Thoroughfare
Next-door-but-one at 56 Thoroughfare is a remarkable carved timber
bresummer with the date '1650' picked out in
white.
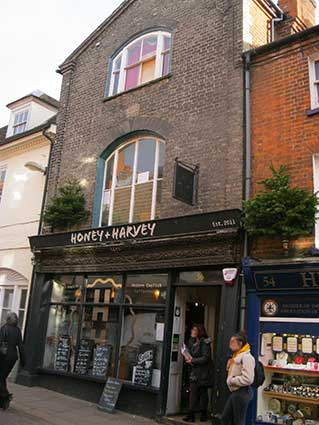
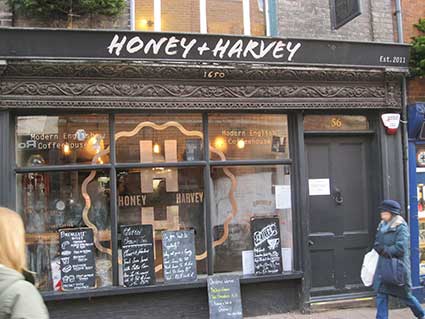
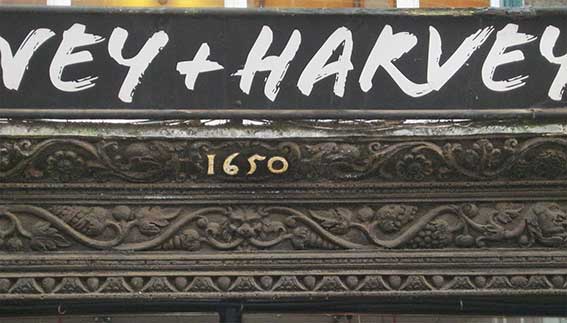
The Grade II Listing reads: 'Mid C19, but with a fine elaborately
carved entablature with date in centre 1650, over the shop front, the
origin of which seems not to be known. 3 storey 1 window front, gray
brick, flank pilasters. Gauged segmental arches to windows, 3-light
sash at 2nd floor, and 3-light
casement at 1st floor. Tile roof, flat gable with verge band. 4-panel
door with oblong fan. Shop front with removable panelled shutters. Nos
40 to 44 (even), 52 to 84 (even) and 90 to 94 (even) form a group.'
Roundhouse, 1 St Johns Street
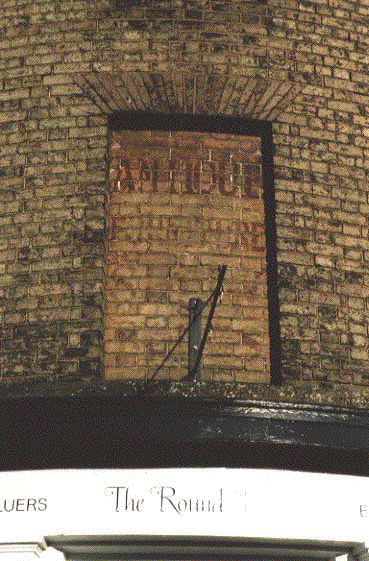 2001 image
2001 image 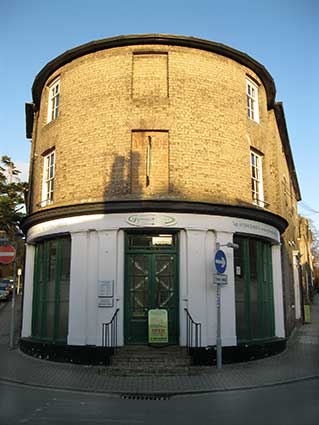 2015 image
2015 image
Just round the corner is a
curved building at
the
corner of St Johns Street and St Johns Hill. The estate agents business
has
clearly not always occupied this place. In the curved, bricked-up
window
(Suffolk whites, now honey-coloured with age, unless we're very much
mistaken)
in the centre of the first storey there is the fading announcement:
'ANTIQUE
FURNITURE
SHOW
ROOMS'
The reddish brown serif
capitals (barely
decipherable
lower down - not helped by the angle bracket which once supported a
hanging
sign) demonstrate the use of condensed and extended letterforms to
occupy
the measure created by the window recess. In this way the space is
nicely
filled, but the most eye catching word, by dint of containing the
smallest
number of characters, must have been 'Show' when originally painted.
The Grade II* Listing text reads: 'The Round House Nos 1 and lA.
Probably circa 1843, 3 storey, yellow brick. At rounded corner with St
John fill, circular portion, slightly more than half circle, with 2
sash windows with glazing bars and centre blank panels at upper floors,
gauged flat arches. Slate roof, eaves soffit. Stucco ground floor with
coupled pilasters, central entrance with double doors, and 4-light
case-ments right and left, continuous entablature. Wing to north, No ,
3 storey 3 windows, sash, small extra window, at first floor, above
entrance, gauged flat arches. 3-panel door with divided rectangular
fanlight. Includes also No lA with entrance at rear.'
[UPDATE 4.3.2017: from David Gobbitt:
'You focus on the faded "antique furniture show rooms" lettering at the
Roundhouse, 1 St Johns Street. This dates from the days of Alfred
Barnes (1840-1918?) whose various premises are finely illustrated in
extensive advertisements. I've seen the "St. John's Show Rooms" in Lambert's Family Almanack for 1901 (Findmypast image 61) and 1902
(image 59). Here is St John's Show Rooms advertised by Alfred Barnes,
scanned from George Booth's Illustrated
Almanack for 1899.']
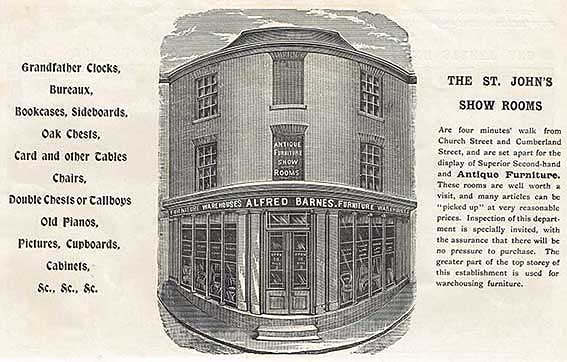
Advertisement courtesy David Gobbitt
And there is the lettering, clearly shown in the engraving of the shop,
on the central blind window at first floor level – how satisfying.
Interesting to see the artistic licence employed to show both
elevations: on Vicarage Hill to the left and St John Street to the
right.
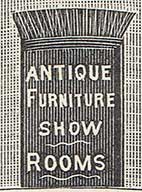
2
Church Street
 2004 image
2004 image 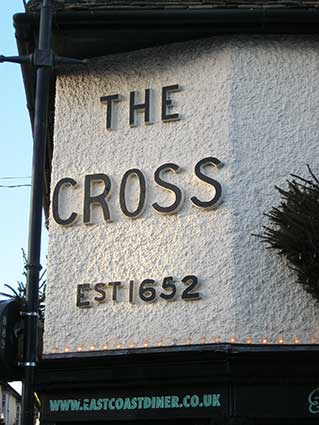 2015
image
2015
image
'THE
CROSS
EST 1652'
stands at the crossroads of
Church Street, Quay Street, Cumberland Street and Thoroughfare.
The former public house has one of the
earliest dates on this site and has often stood empty in recent years.
The sign is obscured by the inevitable street furniture, but it's
good that someone cares enough to look after the lettering. The
Grade
II Listing text reads: '2 Church Street, The Cross Inn. There is a
modern dating on the building of 1652, but it is considered older than
that. 2 storeys and attic, leaded casement dormer. Timber framed,
roughcast. Early C19 pilasters to door with frieze and cornice. 3
windows, sash with glazing bars and flush frames to Church Street as
well as a frontage to Thoroughfare. Ground floor 1 window left of
entrance and wine shop on splayed corner with wood case. Tile roof,
hipped corner. Nos 2 to 30 (even) form a group.'
6 Church Street
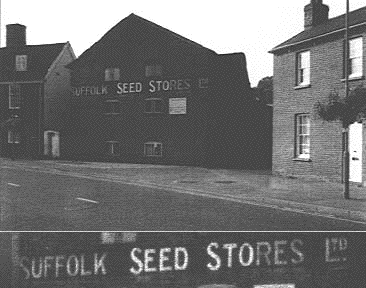
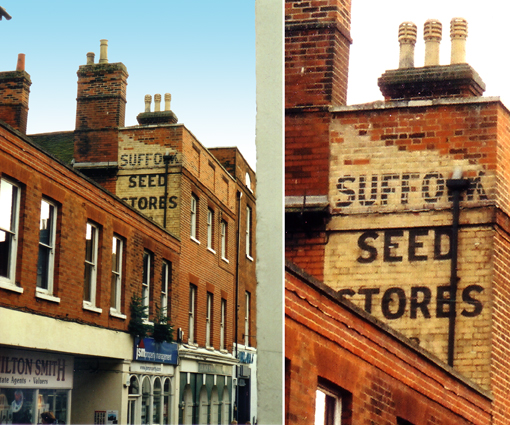 Colour
images 2004
Colour
images 2004
(Photograph left courtesy Daphne Lloyd, Woodbridge
Local History
Recorder)
Above: not far from Kingston Terrace on Station Road once stood this
building.
Formerly a maltings, it was used as a warehouse for:
'SUFFOLK
SEED STORES LTD.'
until demolition in 1989 to make way for housing.
This photograph was
taken
about a year earlier.
Suffolk Seed Stores once traded from both Fred
Smith & Co. in Princes Street, Ipswich and premises at 6 Church
Street, Woodbridge. The 'leading edge' of this building still bears the
advertisement which can be seen as you descend the hill towards The
Cross (centred capitals on a cream background, the brickwork around the
first word has been repointed; the rainwater downpipe is presumably a
later addition) :
'SUFFOLK
SEED
STORES
LTD.'
We
think that the top of the letter 'D' of 'Ltd.' is just visible above
the roof line. This suggests that the nearer building was added at
a later date.
The Suffolk Horse Society had its office in the
Suffolk Seed Stores building in Woodbridge for very many years but when
the tenancy came to an end it managed to acquire the lease, through the
generosity of Woodbridge Town Council, of the upper floors of the old
courthouse building on Market Hill. High up
above the shop fronts and the first storey, the company used
the leading edge of the building to proclaim its trading position to
those descending the steep hill from the Market Hill. Suffolk Seed
Stores had a greengrocery business there, certainly as late as 1985. [Thanks to Daphne Lloyd, Woodbridge Local
History Recorder for this information.]
[UPDATE 7.12.2011: "Wonderful
web-site! I believe, though, that the office of the Suffolk Horse
Society in Woodbridge was in the Church Street building of Suffolk Seed
Stores (colour 'photo), and not the one shown in monochrome. Regards,
Peter White." Thanks to Peter for information about the location which
we had previously confused with the now-demolished Suffolk Seed Stores
building.]
We have now found an original enamel trade sign for Suffolk Seed Stores
which is displayed at the excellent Museum of East Anglian Life at
Stowmarket:
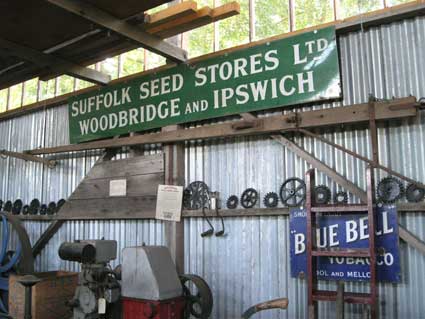 2012
image
2012
image
'SUFFOLK SEED STORES L
TD.WOODBRIDGE
AND
IPSWICH'
21 Church Street
 2004 image
2004 image
Meanwhile, three quarters of the way up Church Street
is a building
bearing an impressive relief monogram:
'RW
Ao
Dm 1866'
This is number 21, now a place of trade. The decorative
trellis
brickwork and bottle-glass window above the front door only embellish
this fine entrance (pity about the red burglar arm...). The Grade II
Listing text reads: '1866, engraved tablet above entrance with date and
initials RW. 2 and 3 storey front with 2 gables (left gable ½ hipped).
Square oriels, up to Gables, with 4-light mullion transom casements.
Oriels and gables plastered and with mock timbering. Red brick main
wall face with black doper bands. Stack with clustered diagonally set
shafts. 6-panel door, right, leaded oblong fan, and stone lintel. Nos 1
to 25 (odd) form a group.'
8-12 Market Hill (the
redbrick section)
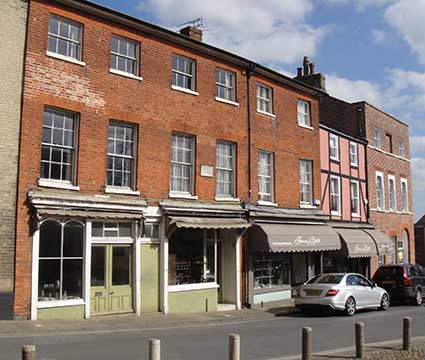
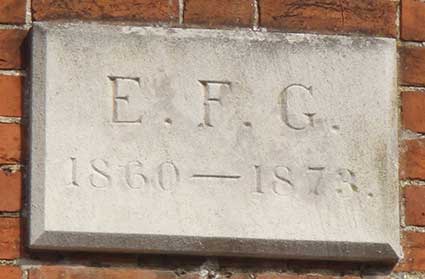
2017 photographs courtesy
David Gobbitt
[UPDATE
28.4.2017: 'The photographs show the plaque
affixed to the premises rented by the famous "wit" and poet Edward
FitzGerald (1809-1883) on the north side of the Market Hill from 1860
to 1873. His landlord was a gunmaker named Sharman West Berry
(1813-1873). The shop at 10 Market Hill is now Isobel Rhodes Antiques.
Reminiscing in The Sphere newspaper in 1909 (27 March, page 290) to
celebrate the centenary of FitzGerald's birth, his bookseller John
Loder wrote: "The house on the Market Hill has changed owners several
times since his death, and is not distinguished from its neighbours by
any particular difference in appearance, so I have added a modest
memorial tablet with simply his initials, E. F. G., and the date he
resided there.' Thanks to David
Gobbitt for the photographs and information.]
16-24
Theatre Street
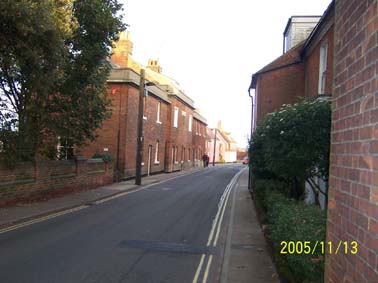
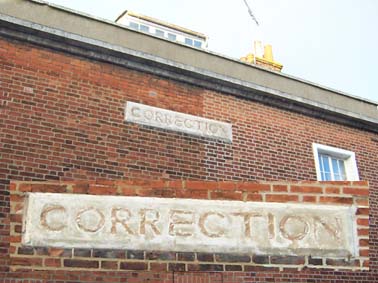 2005 images
2005 images
'CORRECTION'
A few hundred yards from the top of Market Hill as
Theatre Street leads
towards Burkitt Road, there stands the easily-missed sign above. These
Houses of Correction were minor prisons, originally intended for minor
offenders - the idle (regarded as subversive) and the disorderly. In
addition to its function of a gaol for the rogue, it might also include
a workhouse for the poor, hospital for the old, and industrial school
for the young. Some date from the early 17th century, but this seems to
be an 18th or 19th century building. The central projecting section,
which narrows the pavement, carries the lettering incised into a
bevelled stone tablet, then coloured/infilled; the weather is taking
its toll. For more on this sort of institution and workhouses in
general, see the Workhouse website listed in Links.
The Grade II Listing text reads: 'Nos 16 to 24 (even) Theatre Street.
Former house of "Correction". Early C19, 2 storey and attic, centre
block 1 dormer. Lower ground floor at rear. Now 7 windows at 1st floor
including 2 casements to centre. Now converted into flats. Crude stone
cornice, rendered parapet. Red brick. Slates. Nos 8 and 12 to 24 (even)
form a group.'
42 Cumberland
Street
 2004 image
2004 image
The Clock House at 42 Cumberland Street
provides a
fascinating sundial
above the front door. the unusual pierced disc gnomon provides a small
spot of sunshine to highlight the hour of the day, here picked out on
the rendered, painted wall in Roman numerals: X, XI, XII, I, II, III
distributed evenly on either side of an internal right angle. The
helpful letters below the upright 'GMT' remind us that sundials take no
cogniscence of Britain's arcane Daylight Saving practices. (See Links
page for Suffolk Sundials and more sundials at Aldeburgh
and Guildford.)
34-36 Cumberland Street
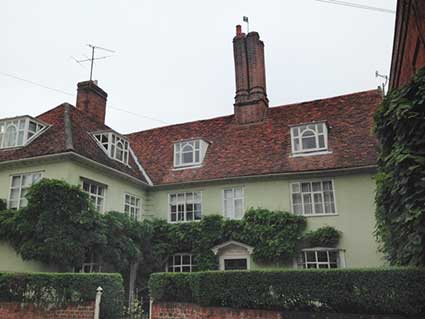
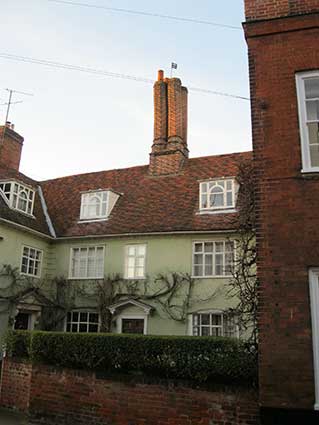 2015 images
2015 images
Brook House has an impressive frontage onto Cumberland Street and way
up high can be seen a wind vane with an early date. However, we learn
from the Grade II* Listing text: 'Date on wind vane 1674 at which time
considerable alterations and additions were made, but the building is
essentially of latter half C16 2 storey and attic. flipped wing, left,
probably C17. Original plan appears to have been E type, with
projecting blocks at rear now extended on left and right with later
buildings. 4 mullion transom 3-light dormers with arched transoms to
centre lights, and formerly leaded. Timber framed, plastered, with "V"
jointed. rusticated quoins on right and to re-entrant angle of front
wing. Brick plinth. Bracket cornice. Tile roof. Central stack of 4.
octagonal detached shafts on moulded brick bases; original caps partly
missing. Main entrance at side of front wing, with 6-panel door,
architrave, overhanging frieze, consoles and pediment. Central door,
6-panel, architrave, quasi-pediment on carved brackets. 5 windows,
including advanced wing, mullion transom casements, modern glazing,
shallow, bow windows, ground floor, and C18 lead rainwater head. One
blocked C16 window, and 1 or 2 early doors. Oak stair and panelled room
C17 with some bolection moulded mantels.'
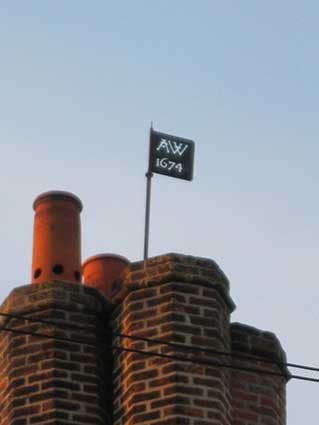 'AW 1674'
'AW 1674'
End wall of 4 Kingston Road
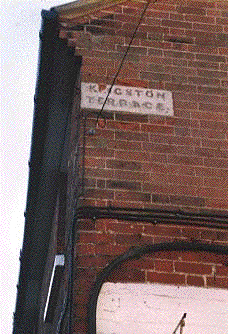 2003 image
2003 image
Nearby, the short, narrow Kingston Road contains
the above painted lettering 'KINGSTON TERRACE'
against a pale panel on
the
red brick. Important enough to have been lettered in the early part of
the
twentieth century (?), but also re-lettered on top - the ghost of the
earlier
lettering is visible. The encroaching modern cabling and slight damage
to
the name panel - an attempt to screw in a cable-hook? - marr the
photograph.
This end of the town contains some interesting houses of varying period
and architecture. Once the main approach into the centre of Woodbridge
on
into the (even narrower) Thoroughfare which eventually opens onto
Melton
Hill, it's a sobering thought that until a few years ago, this was a
two-way
street carrying heavy traffic including the Grey-Green
coaches from London to Great Yarmouth. We well recall travelling
down
the Thoroughfare on such a coach, watching the ancient eves on each
side
skim past the coachwork.
The Central Maltings
At the rear of Quay Street (behind the Woodbridge Quay Church), Crown
Place dog-legs round in front of a remarkable building, part of The
Central Maltings, which has now
been converted into residential accomodation. The view from Quay Street
struck us
some time ago and in 2011 we got round to photographing the lettering.
Here's the view across the graveyard:
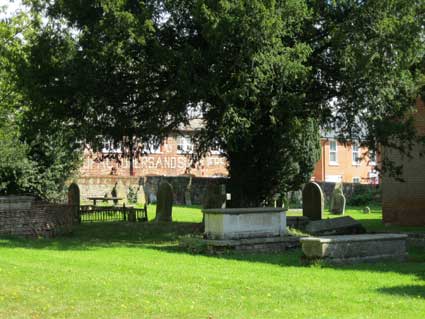 2011 images
2011 images
The wall bears the legend in large caps:
'NORUSTA
PAINTS MANUFACTURERS AND SUPPLIERS'
with rather more broken,
smaller lettering above, which the introduction of windows and new
brickwork has
interrupted:
'DE
... & ... PAINTIN ...
CHE ... BEST... BITUM... ALL ... COLOU ... PLY OFFIC...
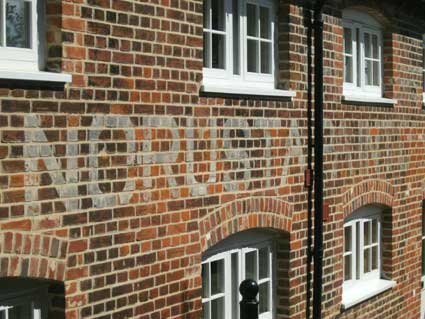
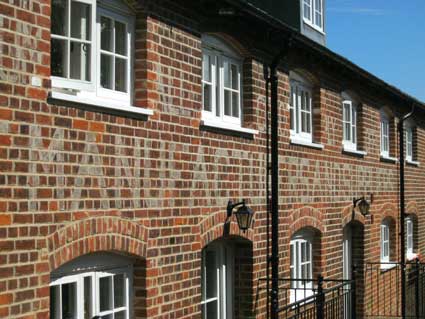
The patchwork nature of the upper sign(s) is a challenge to anybody
hoping to complete the instruction/slogan. For what it's worth, 'Bitum'
must surely be 'Bitumen' – we don't think there's room for 'Bitumenous
Paint'. Norusta could have
been a forerunner of today's Hammerite,
designed for ironwork and to inhibit corrosion.
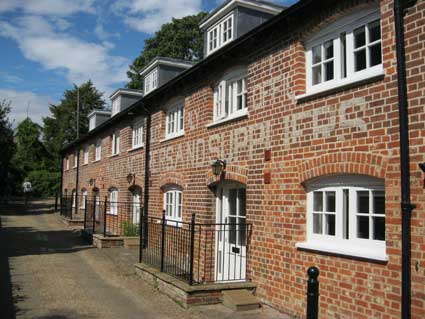
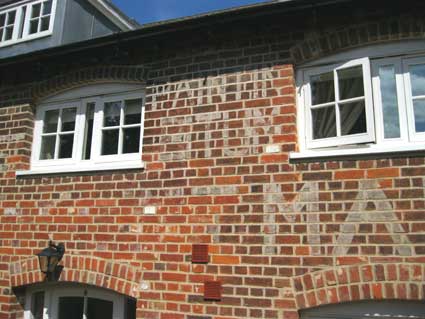
[UPDATE 13.1. 2019: 'Thanks for
your most interesting talk at the Felixstowe Photographic Society. I
discovered the attached Woodbridge signs on one of our club walkabouts
– I see that you have them already on your website, but you may like to
use the panoramas that I put together. You’ve got me looking up a lot
more now! Best wishes, Chris Carne.' Many
thanks to Chris for 'making visible' these very long pieces of lettering.'

Below: two of Chris's close-ups of the partial signs and heavily
repointed brickwork, which does not help readability. Left: 'PAINTIN...
BITUM'; right: 'BEST' (more likely than 'REST') with an odd small
ampersand floating above it.
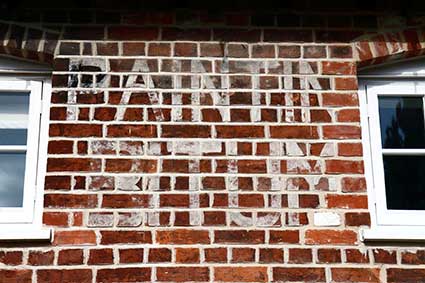
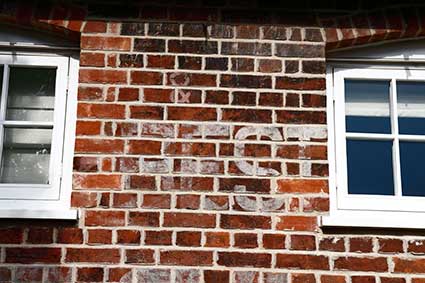 Courtesy Chris
Carne
Courtesy Chris
Carne
1 Quay Side
Meanwhile on the corner of Quay Street and Quay Side (opposite the
Riverside Theatre) is a long-established yacht chandlers - which seems
to do something else these days - which features the surprisingly early
date of '1568' picked out in black paint on two
Viking ship roundels against a wall of simple pargetting.
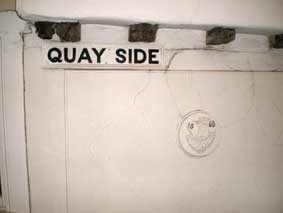
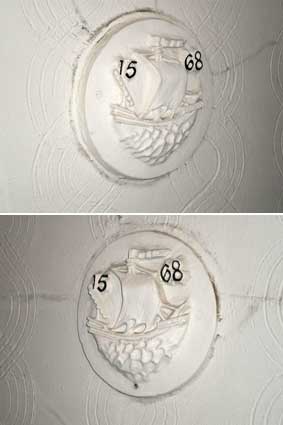
The Grade II* Listing text reads: 'Nos I to 5(odd) Quay Side. Formerly
the Ship Inn, c16, 2 storey and attic, 1 gable end window and 2
dormers, timber framed, overhanging 1st floor to Nos 1 and 3. No 5
gabled. Modern roughcast, rendered plinth, good external brick chimney.
Tiles. 7 windows, some early casements, mullion and transom, 1 sash
(ground floor), one original window at rear. Early shaped flat
balusters to stair. Fine ribbed geometrical ceiling (in No 1). A room
in this house was the meeting place of the 1st Independent Chapel in
the C17.'
22 Quay Side
It is not far from here to a public house ghost sign. [UPDATE 16.10.2017: 'The former Boat
Inn, at 22 Quayside, Woodbridge which closed in 1957 and is now a
private house and clearly shows the word "Cobbold" where the grime has
settled on the paintwork and something the other end which is probably
"Tolly". Tim Leggett.' Many thanks
to Tim for sending images of this example which we kept forgetting to
include here.]
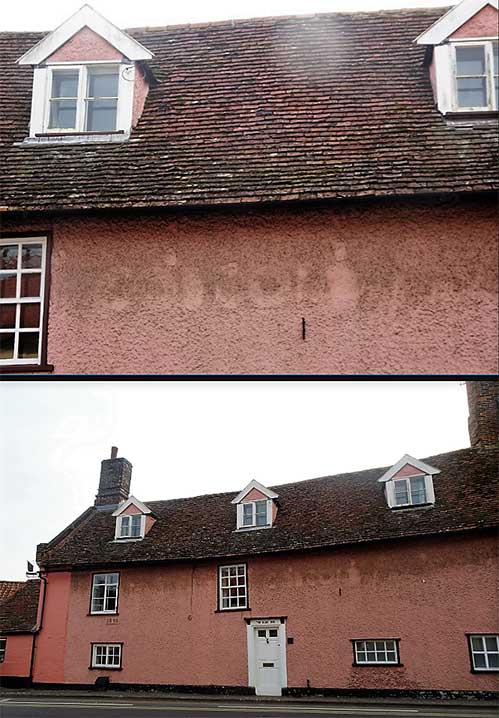 Photographs
courtesy Tim Leggett
Photographs
courtesy Tim Leggett
The Boat Inn and, yes, the door still bears the name, stands on
the corner with Tide Mill Way. It probably dates from the time the
Charter for the Ferry across to Sutton Hoo cliff was granted, about
1530. The face of the building alongside the road was actually the back
of the pub; the front looked out onto the river.
Whisstock's boatyard, Tide Mill Way
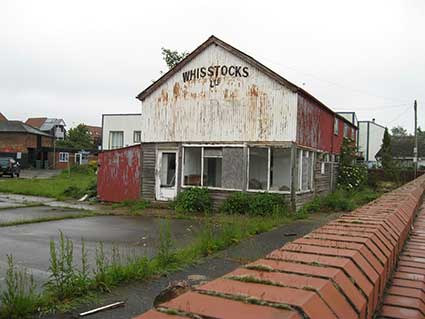
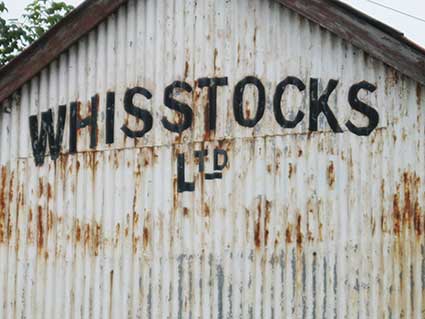 2014 images
2014 images
Above: the sign:
'WHISSTOCKS LTD'
painted on the corrugated metal end-wall of the
Whisstock's boatyard building from behind the brick-built flood
barrier. Signwriters often had to cope with lettering uneven surfaces
such as the ripples of corrugated iron.
The Woodbridge Riverside Trust has a
web-page with a short history of Whisstock's boatyard from its
beginnings in 1926. The site closed in 1991. The building was
demolished as part of a new housing development in 2015.
Whisstock's Place
By 2022 this whole area was transformed into a leisure and heritage
attraction including The Woodbridge Riverside Trust's The Longshed,
Woodbridge Museum and vatious eateries.
Melton
Long established residents of the nearby village of Melton will bristle
at their domicile being grouped with Woodbridge, but we did discover
one piece of historic lettering there while failing to find another. A
Local History Recorder mentioned that the Old Forge at Melton was
lettered. However, a stroll around 6 Station Road, and Anvil Cottage
suggested that their recent refurbishment as holiday accomodation has
removed the lettering. This attractive – and now happily bypassed –
village, past the large church and down Saddlemaker's Lane, did yield
the intriguing:
'PLANTATION
PLACE.
1833'
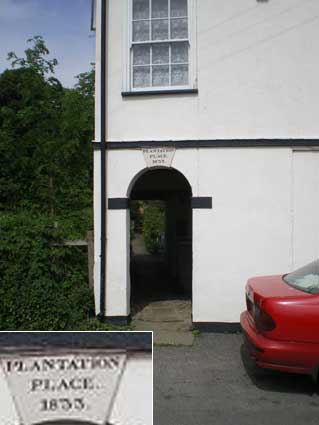
“Melton became a late Georgian suburb north of Woodbridge when
the grand, broad turnpike was built – itself now superceded by
by-pass of 1930s. Playing fields, petrol pumps, a pleasant Regency
Hall, old shop fronts, a modern farming implement retailer, a charming
stucco-fronted cottage, 'Plantation Place' 1833, and very
well laid-out estate on Hall Farm Road.” (Norman Scarfe The Suffolk Guide 1988)
N.B.: Coincidentally, there is a Plantation
House at 11-13 Burlington Road, Ipswich.
St Audreys Lane
At the corner of Yarmouth Road and St Audreys Lane stands a
former toll-house – now business premises. This toll-house stood on the
Ipswich to South Town (Great Yarmouth) Turnpike dealt with in our Milestones page. This was the original A12
trunk road which, having navigated the narrow bottle-necks of
Cumberland Street and the Thoroughfare in Woodbridge followed Melton
Hill, through the village and eventually passing this location. Despite
modifications and replacement of doors and windows (still in the
original apertures), the characteristic projecting wing had windows
which gave a clear view each way to spot vehicles, with easy access to
the road via the front door to collect the turnpike charges.
An auction poster for the sale of the toll-house in 1872 reads: 'LOT 1:
The substantially erected FREEHOLD BUILDING CALLED MELTON TOLL HOUSE
with Shed for water carts & tools, & a large piece of excellent
garden ground having a frontage upon the Main Road of about 160 feet,
and another upon the Asylum Road* of about 126 feet; also the toll gate
and posts.' The last confirms that the turnpike was gated here –
essential for halting travellers ans extracting tolls.
[Information from The toll-houses of
Suffolk by Patrick Taylor (see Reading list).]
*Note the reference to 'Asylum Road', later changed to the more
politically correct 'St Audreys Lane'. The site
and buildings of St Audry’s Hospital in Melton were formerly those of
the House of Industry for the Loes and Wilford Hundred Incorporation
formed in 1765. In 1827 the building became the Suffolk County Asylum
and received patients from across the whole of the county. In 1907 it
was named the Suffolk District Asylum and, from 1916, it was known as
St
Audry’s Hospital for Mental Diseases. The hospital was closed in 1993,
and converted for use as residences – presumably the date of the change
of street name. The administration block with the main entrance has
been a Grade II listed building since 11 June 1985, and the South
Entrance Pavilion has been Grade II listed since 14 November 1997.
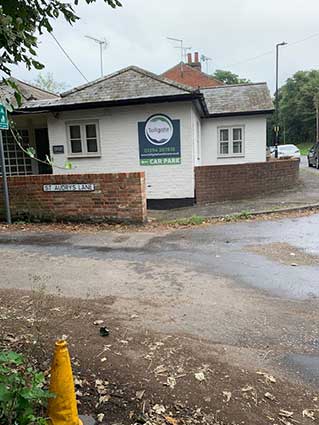
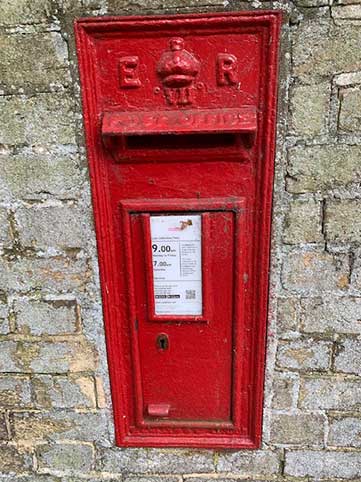 2023
images
2023
images
Above: the nearby GPO wall-box on Yarmouth Road bears the royal crown
and 'E ... VII ... R', This is therefore an Edwardian box. Edward VII
(1841-1910) was King of the United Kingdom and the British Dominions,
and Emperor of India, from 22 January, 1901 until his death in 6 May,
1910 meaning that the Edwardian era was only nine years long. Edward succeded his mother, Queen Victoria, at her death. Edward married Alexandra of Denmark at St George's Chapel,
Windsor Castle, on 10 March 1863. He was 21; she was 18 (see also our Alexandra Park page). Edward had
mistresses throughout his married life. He socialised with actress
Lillie Langtry; Lady Randolph Churchill; Daisy Greville, Countess of
Warwick; actress Sarah Bernhardt; noblewoman Lady Susan Vane-Tempest;
singer Hortense Schneider; prostitute Giulia Beneni (known as "La
Barucci"); wealthy humanitarian Agnes Keyser; and Alice Keppel. At
least fifty-five liaisons are conjectured.
Home
Return to Historic Lettering from outside
Ipswich
Please email any comments and contributions by clicking here.
Search Ipswich
Historic Lettering
©2004 Copyright
throughout the Ipswich
Historic Lettering
website: Borin Van Loon
No reproduction of text or images without express
written permission

 2015
images
2015
images
 2015
images
2015
images



 2015 image
2015 image 1911
image
1911
image
 Retouched
version
Retouched
version












 2015 image
2015 image


 2001 image
2001 image  2015 image
2015 image

 2004 image
2004 image  2015
image
2015
image 
 Colour
images 2004
Colour
images 2004
 2004 image
2004 image


 2005 images
2005 images 2004 image
2004 image


 2003 image
2003 image














