
Scarborow Optician – now a tea shop
John Shewell Corder: architect; Albert Clarke: art smith
1 Dial
Lane: the uncovering of the advertising sign, 2013
A remarkable discovery was
made (11.10.2013) during redecoration under the masonry paint on the
blank wall to the left of the main shop frontage of the Scarborow shop
(you can see the letter-box at top right of the image below),
now Pickwick's tea and coffee shop. Jane Cooper, proprietress was very
welcoming – indeed, excited by the sign's uncovering – and enabled a
couple of
photographs of the partial sign between interviews/photoshoots with the
local
press, talking to Mike Taylor, Conservation Officer for Ipswich Borough
Council, and interviews (which included Borin from this website) with
Mark Murphy from BBC Radio Suffolk. We include the text from the
East Anglian Daily Times website
article at the foot of this page, as
it contradicts the previous information received regarding the
architect of the shop-front.
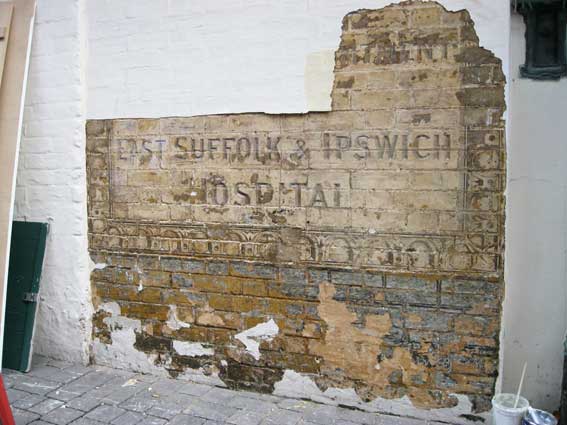
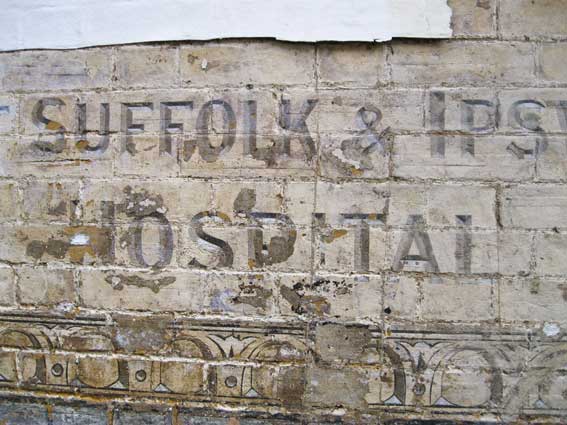
The execution by the signwriter, probably around the turn
of the twentieth century, is excellent trompe l'oeil of chiselled
characters with at least three colours blending from shadow to
highlight. The faux ceramic/terra cotta-style border is also striking.
Indeed Mike Taylor pointed out that the signwriter had painted the
lower courses of bricks grey and overlaid painted dark grey pointing
lines to continue the stonework of the main cafe frontage. From the
update 24.9.2013, we think the whole sign may say:-
AND
SPECTACLE SPECIALIST
------
OPTICIAN BY APPOINTMENT
TO THE
EAST SUFFOLK & IPSWICH
HOSPITAL'
Thus, an optician's company gets kudos from an association with the local hospital and the sign bridges commerce and the public health service. An advert in the 1904 Post Office Directory for Mr John C. Scarborow, Dial Lane, Ipswich, refers to him as “Optician by Appointment to the East Suffolk and Ipswich Hospital”. The East Suffolk & Ipswich Hospital & Dispensary was built on Anglesea Road in 1835 and the familiar portico still catches the eye at the top of Berners Street.
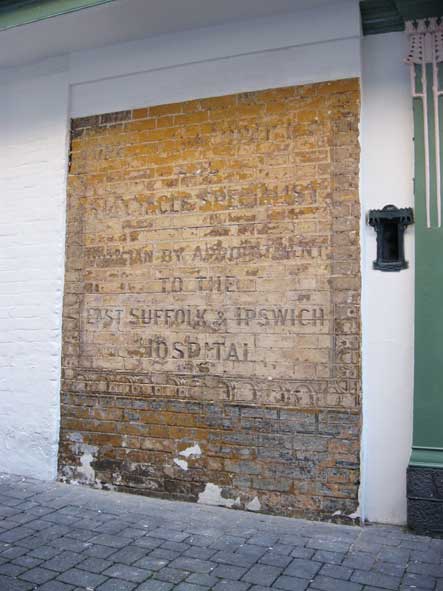
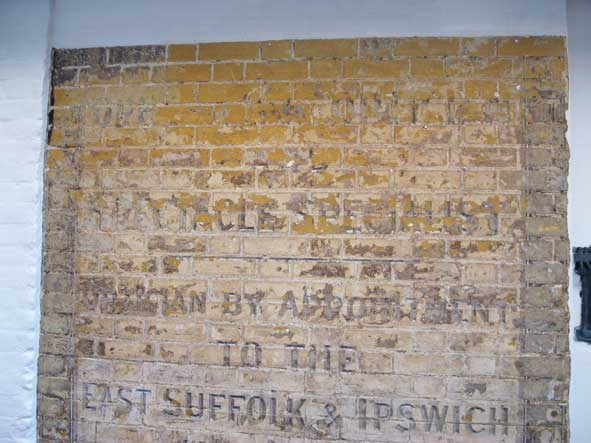 2013 images
2013 images[UPDATE 24.9.2013: The whole area revealed. As half-expected, partly due to suspicions that the damp had affected the painted surface, the upper part isn't in quite as good condition as the lower. Also the optician's name isn't as trumpeted as expected. However, full marks to the owners of the café for exposing the whole thing and let us hope that the sign can live on as a part of the history of Ipswich now that everyone can see it once more. The characters and design were originally painted over a buff coloured ground (with a grey coloured paint layer near the pavement, as described elsewhere). More detailed examination of the upper surfaces of the sign reveal that the dominant yellow patches are the (painted?) brickwork beneath the buff coloured layer. This means that the lettering and border were lost in the upper part during removal of masonry paint layers, indeed the degradation of the surface means that they were probably always irretrievable even if expensive, time-consuming, laboratory-condition restoration techniques (which would have been impractical on site) had been possible.]
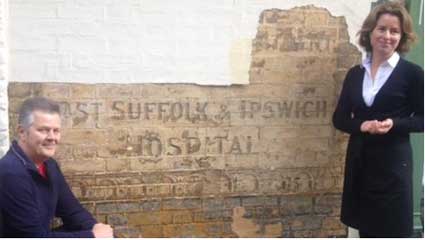 Borin with
Jane Cooper [photo from BBC Suffolk site]
Borin with
Jane Cooper [photo from BBC Suffolk site]The optometrist F.C. Cooper FBOA was running Scarborow's Opticians in Dial Lane, Ipswich, in the 1920s and later worked in Colchester. The present owner of the whole building, Mrs Fay Cooper, (although not directly related to the shop's proprietors, the Coopers) is a descendant of the optometrist. F.C. Cooper who may even have been an early partner of John. C. Scarborow.
The giant spectacles over 1 Dial Lane (in old postcards)
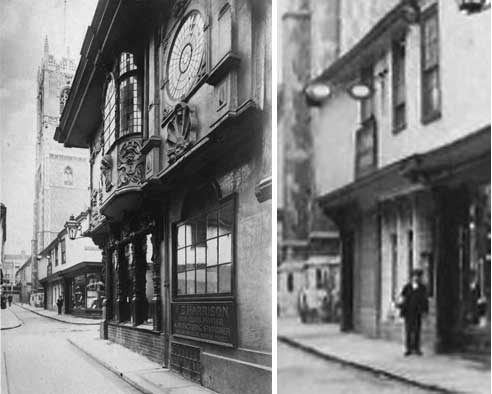
We came across this old postcard image of The Ancient House from St Stephens Lane (the trade sign beneath the window advertises W. E. Harrison & Sons Ltd, booksellers, printers and publishers; the building certainly appeared like this in 1911). The eagle-eyed amongst you may spot, in the distance, the Scarborow shop with the sign recently uncovered a few feet behind the standing figure – not to mention a doorway behind that which no longer exists, as far as we can tell. To answer another question, look up to a shop signboard sitting below the shorter third upstairs window (the window is still there today) and just in front of that is a suspended pair of spectacles sign, so it did exist. See the discussion of the decorative gate below.
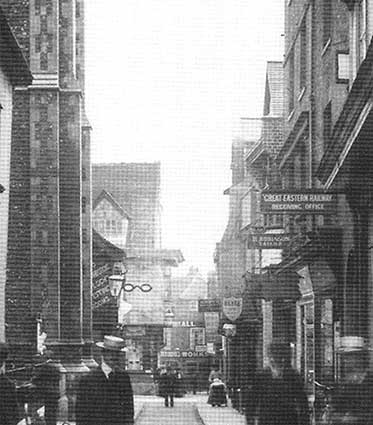
Above: a detail from an Edwardian photograph of Dial Lane from the Tavern Street end. By this time the large clock projecting from St Lawrence Church, which gave Dial Lane its name, has gone. The Ancient House projects from the left in the background with the oval spectacles sign projecting from the front of Scarborow's shop. Many signs can be seen on the shops including 'Great Eastern Railway Receiving Office', H. Robinson Tailor', and what looks like '... Resting Rooms' on the side of the shop before Scarborow. The building further down St Stephens Lane has large lettering in white including the word 'WORKS' with the 'R' the wrong way round.
The
entrance
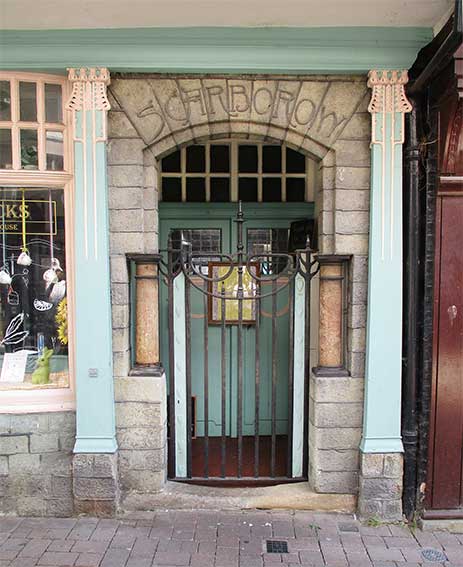 2023 image
2023 image
The gate
and the letter box
We cannot think how we
have missed this
little gem at the bottom of Dial Lane, however three days into 2011 we
have corrected the omission. An Art Nouveau shop front replete with
Charles Rennie Mackintosh-style gates and pillars and a surprising
letterbox with lettering. And this doesn't make mention of the
stonework surround and the stylised capitals over the curve of the arch:
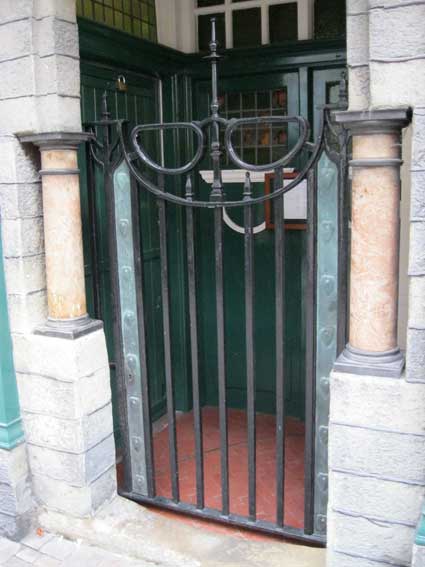
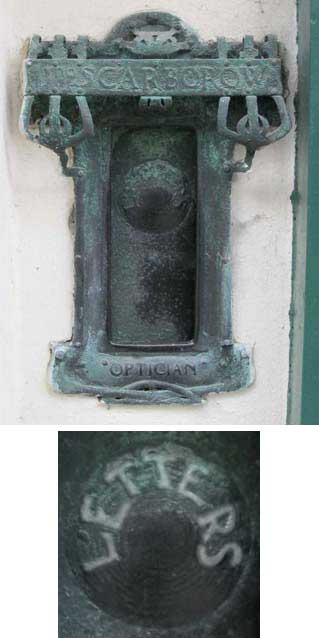
LETTERS
OPTICIAN'
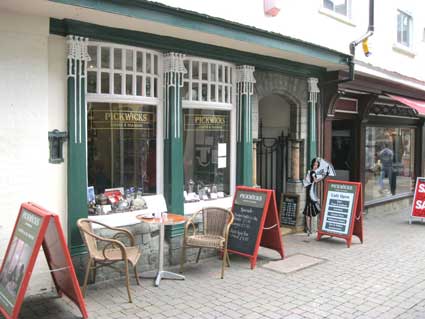
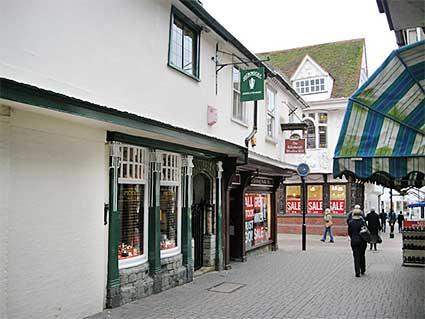 2011 image
2011 image
The ironwork gate not only
follows the
Mackintosh style in shape, but also in its use of an inset paler,
blue-grey
metal with a raised 'pierced heart/shield' motif spaced vertically on
either side.
This colour is picked up again in the nearby letter box. The vertical
rods of the gate rise up to a perfect representation of a pair of
spectacles set into a curved bar, pierced by a central spike.
Scarborow's didn't miss a chance to advertise their services; one
source states that in Edwardian times these ironwork spectacles
projected out
over the lane from a lantern. It is possible that some spectacles did
hang above, but it is unlikely that they were the same as those in the
gate as they seem "all of a piece", in our view. [UPDATE 2.11.2013: See the old
postcard image above to confirm that a spectacles sign did hang above
the shop,
but not the gate configuration.] The gate does not
appear on the original
drawings (shown below). The
warm,
pinkish
minerals used in the small inset pillars contrast nicely with the
cooler
surrounding materials. The characters over the entrance seem to be
metal, possibly incised into the wedge-shaped stonework blocks. This is
no thrown-together or ersatz piece of architecture.
The long shot
photograph from 2011 (above right) shows the blank wall in the
foreground on which
the new 'Hospital' sign has been discovered; also that the shop is
barely a stone's throw away from
'The Ancient House' in Buttermarket in
one direction and St Lawrence Church in
the other. A similar view from 2022 (below) shows a somewhat less
cluttered
exterior and the exposed wall advertisement.
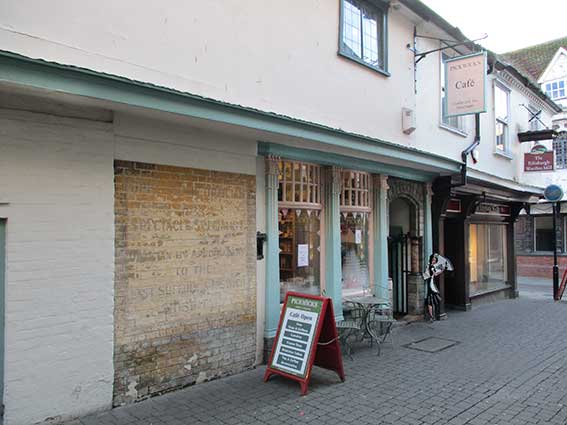 2022 image
2022 image
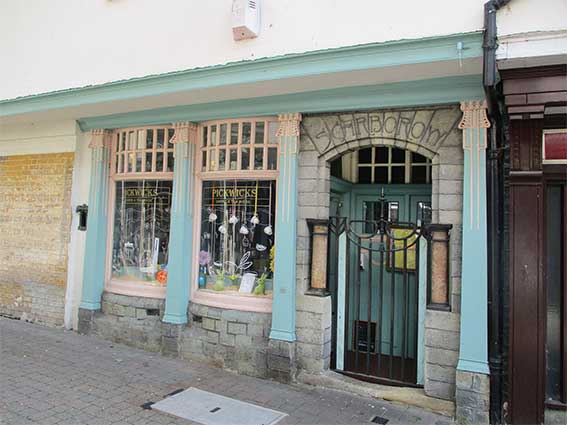 2023 image
2023 image
The
craftsman behind the gate
[UPDATE 5.12.2021: 'Hello, I
was doing some research on some of my g-g-grandfather's ironwork in the
Ipswich area and came across your page
https://www.ipswich-lettering.co.uk/scarborow.html. What a wonderful
story you have put together about the history of the building.
I was delighted to see that the gates made by my g-g-grandfather
(Albert Clarke 1868 - 1950) are still there, albeit slightly amended. I
wondered if you would be interested in another photograph for your
collection? This photograph includes the original lettering on the
gate. I am uncertain if the other metalwork such as the mailbox dates
from the same period, if so then it was certainly within the scope of
works he carried out elsewhere. I wonder if he had a makers-mark?
Albert was a designer 'Art Smith' who at one stage was at 102a Fore
Street, Ipswich. Perhaps this was his workshop? As Mr Scarborow moved
in about 1901 and Albert sailed for Australia in 1911, I can date the
gate between 1901 and 1911. The only notes I have on the photograph was
that the work was made of iron and copper. I am more than happy
to provide you with any more information if I can. Meanwhile, I will
add the address to somewhere to visit next time I am in England. Warm
regards, Michelle Clarke' Many thanks to Michelle for the splendid
contemporary photograph which shows off her great-great grandfather's
excellent metalwork wich includes 'lenses' in the gate's spectacles
bearing the raised lettering:
'JOHN C SCARBOROW ... OPHTHALMIC
OPTICIANS' (there is an elision of the 'HTH' in Ophthalmic, also the
'LM', which enables the word to fit the space. The lettering is
perfectly suited to that on the arched doorway and to the whole Art
Nouveau frontage. We assume that the lens signs were removed when
Corder ceased to use the premises for his practice and are now lost. Albert Clarke now
has his own page on
this website. See also on that page the lost 'F. Corder & Son' gate
by Clarke.]
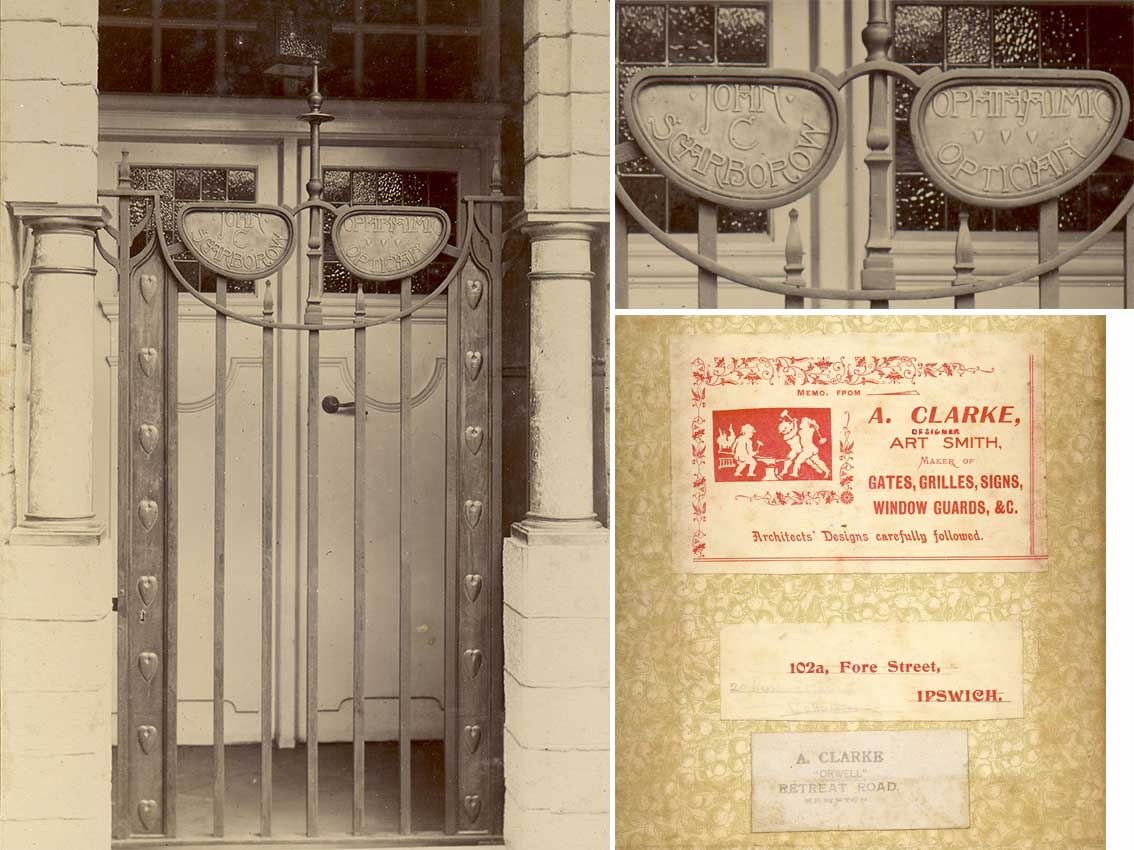
The above images are courtesy
Michelle Clarke
[UPDATE February 2012: "I came across
your site today and have some more information regarding Pickwicks in
Dial Lane which I own.
The Art Nouveau alterations to the facade were designed in 1902 by JS
Corder; an architect of some repute, having worked on Hintlesham Hall
and many churches in the area. Incidentally we have a copy of the
plans hanging upstairs in the shop. The building has remained in the
same family since 1923. Hope this is of interest to you
Kind regards, James Cooper" Our
thanks to James for his valuable contribution (see below).]
John Shewell Corder
(1856-1922) was not so easy to pin down. In one citation, he is
dimissed: "...about whome nothing more needs to be said". However, we
came across a biography on a Suffolk history website run by Ray
Whitehand (see Links) which gives a good idea
of his career. His mother Jane was from the Quaker Ransome family
in the north east of England (which, of course, became a famous Ipswich
name).
"... it is apparent his real love was in the old buildings of the
borough. This is borne out by his meticulous and tactful restoration of
Christ Church Mansion; and The Guild
Hall in Lavenham." He was the
author and illustrator of ‘The Corner Posts of Ipswich’ and
‘A Brief History of Christchurch or Withepole House’. There
are over 100 commissions credited to J.S. Corder. It is speculation to
say that Corder Road (off Gainsborough Road, near to Christchurch Park)
was named after him, so we'll add it to our Street
names index to await authentication.
Mention of Harold Ridley Hooper as architect of the shop front (in the
EADT article quoted further
down this page) led us to find a web page
from the National Archive: 'Architectural drawings of Colonel Harold
Ridley Hooper, A.R.I.B.A. (1886-1953) and others, 1882-1939'. The
Administrative history reads:
'Harold Ridley Hooper was an architect based in Ipswich throughout his
career. Born in Bury St Edmunds in 1886, he was articled to the Ipswich
architect J S Corder but began his own practise in 1912 [our
emphasis]. Served in the
first World War as a Colonel in the 4th Battalion of the Suffolk
Regiment. He was subsequently a Councillor for Ipswich Borough Council
and Deputy Lieutenant for Suffolk. From 1924-34 he was in practice with
Cyril Proctor Garrad ARIBA and with B W J Olley ARIBA who carried on
the practice after the death of Hooper in 1953.' So, if it is the work
of Hooper, it must have been while he was articled to J.S. Corder;
hence the attribution to Corder on the plans. Corder was essentially a
Victorian architect and antiquarian; the Scarborow Opticians shop in
Dial Lane is more avant garde in design and would,
perhaps, have been quite
shocking at the time in sleepy Ipswich: just the sort of thing
a young, up-and-coming architect like Hooper might have come up with.
[UPDATE 6.11.2013: This authoritative
contribution to the discussion is from Dr James Bettley, who has
contributed information and images to our Carr Street Co-operative store page. He has been working for
some time on an update Suffolk Pevsner volume:
"I have been following the Scarborow’s saga with great
interest, not least because I was there only a day or two before the
great discovery, with a photographer, taking a shot of the front as an
illustration for the book. The Corder/Hooper question is one that
had been troubling me because it seems to me so important to get the
answer right. The attribution to H. R. Hooper is based on the
entry in the Dictionary of
Architects of Suffolk Buildings 1800-1914, with a reference to
Ipswich Buildings Plans Archive no. 7535. I checked this at the
Record Office yesterday and the plans in question, 1912, are in fact
for additions to the rear of the building. The design for the new
shopfront is in the same archive, no. 5460, 1902, and is by
Corder. There is really no doubt that Corder should receive the
credit. Hooper may have been in Corder’s office at the time (I don’t
know the precise chronology) but connecting him with the shopfront is a
misunderstanding."
Our grateful thanks to James for this information (he has also
contributed to our Soane Street page and
solved the Museum Street 'R.C. Wrinch'
lettering mystery).]
The plans
inside the tea shop
Photographs of the plans
from March 2012:
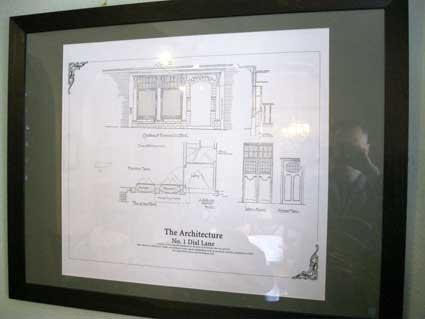
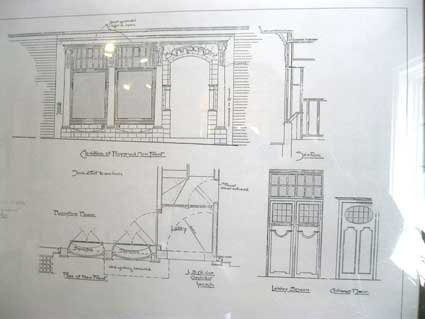
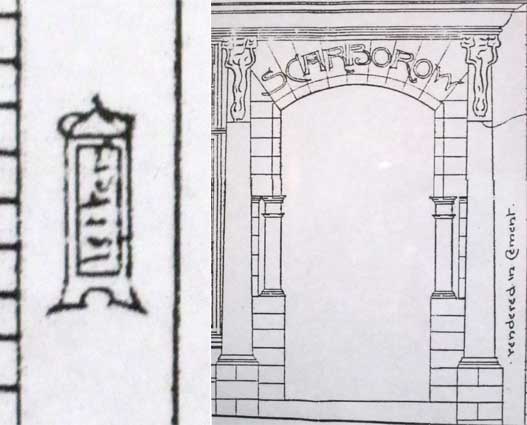
From proprietress Jane
Cooper's interview with Mark Murphy on Radio Suffolk, we learn that the
shop's trade as a coffee shop started in 1977 (they used to roast
coffee there until complaints about the smell from local shops);
Scarborow Opticians from around 1901; before that it was Keeble's (a
good local name) Wireworkers dating back to 1846. The Listed Grade II
(?) building is centuries older than that, of course. The top
of the Pickwick's menu tells us that the original timber-framed
building dates back to the 16th century
and is believed once to have been the office of the secretary to Thomas
Wolsey, the Ipswich man who was born in nearby St Nicholas Street
and
was to become the second most powerful person in the kingdom. The
earliest date of the building so far established by the Coopers is
1499.
The
Listing, Grade II
[UPDATE 6.12.2019: Mike Cook
has unearthed a Listing text for the Edinburgh Wool Shop at 25-29
Butter Market (shown on our Ancient House
page for its 'Wild man' carving) which, oddly, rolls up the Art Nouveau
shop into its entry. 'Formerly shown as Nos 25 and 27. Probably a C17
timber-framed and plastered building with a return front on Dial Lane
part of which retains a jettied upper storey. Refronted in the C18 and
altered in the C20. 2 storeys. 4 window range on the Buttermarket
frontage and 3 window range on the frontage to Dial Lane, double-hung
sashes with glazing bars on Butter Market and with single vertical
glazing bars on Dial Lane. The outer windows on Butter Market are
3-light and the centre windows are paired. The ground storey has C20
shops. The return front on Dial Lane
has a late C19 or early C20 Art Nouveau shop front. Roofs
tiled, with a modillion caves cornice.' What a miserable reference to
such a fine,
old frontage. One woners if this implies that
the actual frontage isn't itself listed?]
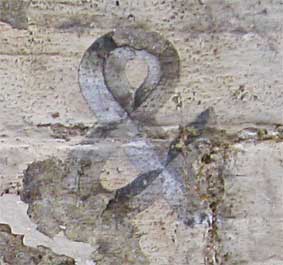 Detail of
the ampersand
Detail of
the ampersand
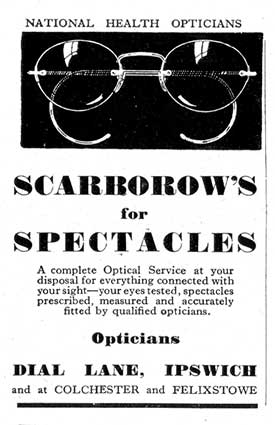 1948 advertisement (East Anglian magazine)
1948 advertisement (East Anglian magazine)
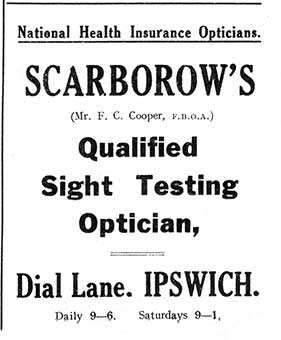 1934
advertisement
1934
advertisement
The above advertisement comes from "The Myrtle", the Ipswich (Museum Street) Methodist Church
Magazine, August 1934. Other advertisements
from this publication can be found on our Introduction page (A.A.
Gibbons) and Wootton's the hairdressers in
Tavern Street. Thanks to John Barbrook for the publication.
'Ipswich: century old artwork
discovered
under plaster at Dial Lane business premises
Matthew Symington
Monday, October 21, 2013, East
Anglian Daily Times website
(http://www.eadt.co.uk/news/ipswich_century_old_artwork_discovered_under_plaster_at_dial_lane_business_premises_1_2910045)
Elaborate artwork was found emblazoned on the façade of Pickwicks
Coffee & Tea House in Dial Lane, Ipswich, drawing a possible
connection to the old East Suffolk and Ipswich Hospital.
Staff at Pickwicks discovered the ornate, historic sign after a
decorator peeled back some of the plaster at the front of the building.
The bottom of it reads ‘Ipswich and East Suffolk Hospital’, however it
is believed there is more writing further up the wall which has yet to
be revealed.
It is hoped when the full sign is visible it will shed some light on
the history of the listed, 16th-century building.
Early speculation is that the sign might form part of an artistic
advertisement for an optician’s business which occupied the premises at
the turn of the twentieth century.
An advert in the 1904 Post Office Directory for Mr John C. Scarborow,
Dial Lane, Ipswich, refers to him as “Optician by Appointment to the
East Suffolk and Ipswich Hospital”.
Historian John Blatchly said that in 1912 “the most distinguished shop
front in Ipswich was built in Dial Lane for John C. Scarborow,
qualified ophthalmic optician.
“The Art Nouveau lettering and the iron decorative features imposed on
the stone front suggest to those who have made pilgrimages to Glasgow
and Northampton the virtuoso work of Charles Rennie Mackintosh.
“In fact, the 26 year-old architect was Harold Ridley Hooper, founder
that year of a firm still in local practice.”***
Jane Cooper, the proprietor of Pickwicks Coffee & Tea House, said
she had researched the history of the building back to 1846, but was
completely taken by surprise by the sign.
“We had our wonderful decorator Mike here, I asked him just to freshen
up the front of the building and lobby area,” she said. “After his hard
work on Sunday I appeared on Monday morning and this amazing piece of
artwork has been uncovered on the wall of Pickwicks.
“I am so excited because I’m very passionate about art and history
anyway… and I have been spending money and time looking into the
history of the building. So uncovering this is just so timely and I
just feel it’s given us all a real boost, there’s a buzz in the shop
now.
“I just want to preserve it, I feel this is quite exciting for Ipswich
because the history of Ipswich is incredible and people don’t know
about it. We’re right in the middle so if this brings a little bit of
attention to Ipswich that’ll be superb.”
Mike Taylor, the conservation officer at Ipswich Borough Council, said
the sign was “a great example of how Ipswich’s history is there to be
found”.
“It’s a fascinating piece of evidence of a very well-established piece
of commercial architecture in the town centre,” he said.
“Being a listed building we need to see it preserved in some form or
other, ideally as part of the historic interest of the listed building.
There’s also the question of the cost that imposes on the owners, so
there’s a discussion that’s to be had there about what’s reasonable.
“It’s very encouraging to hear that they would like to preserve it and
see it as part of the value of the property. The first priority is to
make sure it’s protected as it stands at the moment and then to figure
out how to cover the rest of the side without causing unnecessary
damage. Then we have to work out the long term strategy for its
protection into the future.
“I think this is a great example of how Ipswich’s history is there to
be found really. It’s a town with a lot of history and it’s not fully
recognised yet I don’t think, so discoveries like this really highlight
that value.” '
Clearly John Blatchly's
statement about the architect being Harold
Ridley Hooper seems to contradict James Shewell Corder as the architect
as stated above. The architectural
drawings displayed in the first floor of the café definitely attribute
the designs to J.S. Corder. See our paragraph above about Corder and
Hooper with a possible explanation.
An additional tit-bit of information about this ancient building was vouchsafed to us by Conservation Officer, Mike Taylor. He has seen an image of the building from the rear, from within St Lawrence Churchyard; it shows the wall on which the new sign has been discovered projecting up Dial Lane and actually abutting the church wall, so the Lane would have been solid buildings on the east side, as it is on the west side. No access at this point to the remains of the churchyard as there is today. Dial Lane, linking Buttermarket and Tavern Street gives a hint of old Ipswich. It was once known as Cook's (or Cook) Row and was home to the medieval version of fast food outlets. It became known as Dial Lane in the 19th Century. Our page on St Lawrence Church explains why. It is said that there are underground chambers beneath the lane which once led to the Carmelite priory which stood on the site of the present Buttermarket Shopping Centre.
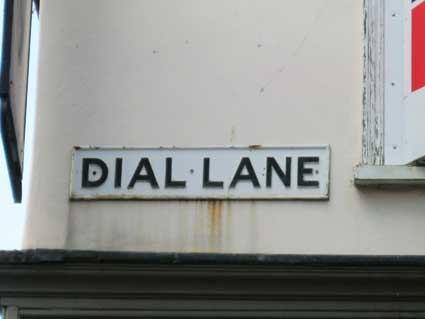
Dial Lane – the projecting clock
Muriel Clegg in Streets and street names in Ipswich (see Reading List): “Meanwhile the fish market had been moved in 1616 to Brook Street, at the east end of Butter Market. Here it somehow seemed less flourishing, and it certainly made no impact on the name of the street. The vacancy in the centre of the Butter Market was taken over almost immediately, for the dairy market, or the Cheesemarket as it had long been known, promptly moved eastwards. For a short time it established itself in Dial Lane, which in 1655 was ‘the street sometime called Cookrowe now Butter Market’.
However the lane soon reverted to its old name, as Ogilby has it. But this heralded a most confusing little period of name changing, for, as in St Lawrence Street, the church exerted its influence. The lane, one must suppose, had lost its medieval associations, and for most of the eighteenth century was known as St Lawrence Lane, or simply Lawrence Lane. Pennington, who usually showed a praiseworthy liking for old established names, referred to Cooke’s Row, with the result that in 1793 it was ‘St Lawrence Lane now Cooke Row’. These changes were too much for the little lane which had lost its identity. It soon became know by a clock which projected into the street from the earlier tower of St Lawrence ‘which rocks in every high wind’.
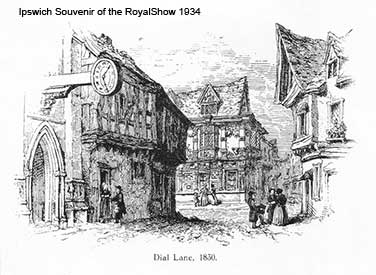 'The
Dial' in 1830
'The
Dial' in 1830Robson’s Directory, 1839, gives it as Dial Lane, but White, 1844, clung to the old Cooke Row. In 1855 it was ‘Cook Row alias Dial Lane’, then the older name was dropped. The unstable [St Lawrence] tower was rebuilt in 1882, whereupon Charles Borrett, the builder, removed the ‘dial’ and sold it in 1887 to the Rev. A.F. Sutton of West Tofts Rectory, Mundford, Norfolk, for re-erection. Its subsequent history is unknown. But for the fossilizing effect of the street nameplates, it is more likely that the street would have reverted comfortably to its original name.”
For a similar commentary on St Lawrence Street see our St Lawrence Church page; on Butter Market see our Ancient House page.
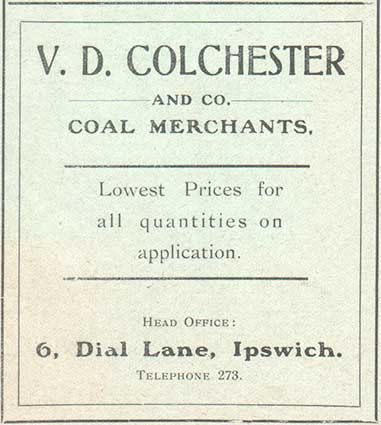 1908
advert
1908
advertAnd just to show that Dial Lane wasn't always a home to boutiques, cafés and jewellers, here's a 1908 advertisement from Harrison's Time Table 1908 (click to view the PDF) – Harrison's ran The Ancient House Press from that very nearby building in Butter Market. Coal was a major trade at this time with many merchants importing coal, often from the northern and Scottish coalfields, into the Wet Dock and distributing/delivering it in sacks to homes and businesses. Colchester's coal office was at No. 6 Dial Lane. In 2022 this address was occupied by Elegant Nails – how times change. There is a 2019 photograph of the building on our Ancient House page.
Scarborow products
[UPDATE 16.3.2015: "Found these in my Grandads garage, with a picture during WWI. There were 5 pairs in that box, all varying in strength. I think they were from the Colchester branch. Thanks, Harry Mack." Many thanks to Harry for these remarkable pieces of memorabilia.]
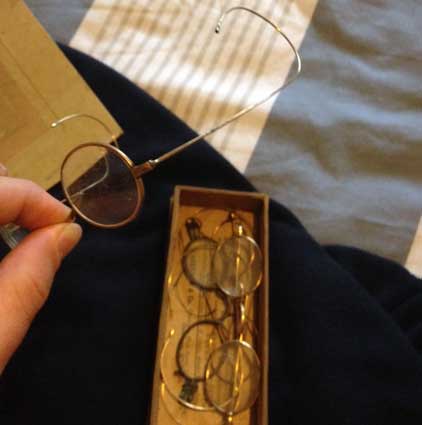 Photographs
courtesy Harry Mack
Photographs
courtesy Harry Mack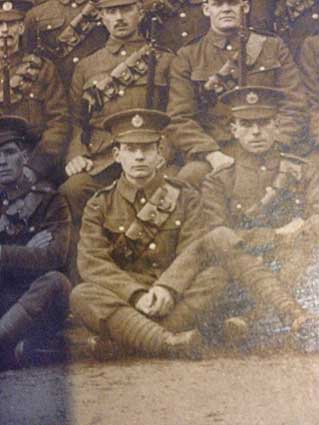
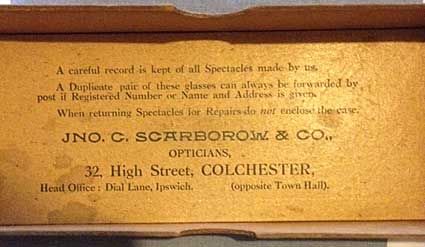
The inscription in the base of the box reads:
A Duplicate pair of these glasses can always be forwarded by
post if Registered Number or Name and Addtess is given.
When returning Spectacles for Repairs do not enclose the case.
JNO. C. SCARBOROW & CO.,
OPTICIANS,
32, High Street, COLCHESTER,
Head Office: Dial Lane, Ipswich (opposite Town Hall).'
[UPDATE 14.3.2016: "I have a pair of Scarborow spectacles which may be of interest to you – particularly the case they come in. The script on the case is difficult to decipher but, as best as I can make out reads:
Xxxxxxxxxxxxx EAST SUFFOLK
& IPSWICH HOSPITAL
J C SCARBOROW&CO
IPSWICH
& COLCHESTER'
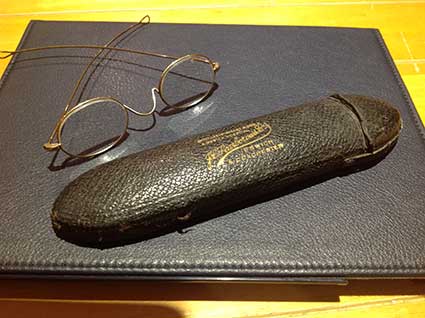
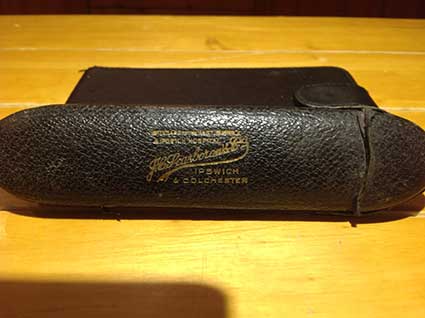 Courtesy
Gwen Erskine-Hill
Courtesy
Gwen Erskine-Hill The specs have an excellent lens in them and I think the frame is gold, probably from around the 20s but could be much earlier. Hope these are of interest to you. Kind regards, Gwen Erskine-Hill". Many thanks to Gwen for these photographs. We think that the first lines on the case are: ‘OPTICIANS TO THE EAST SUFFOLK & IPWICH HOSPITAL’, echoing the wall advertisement on the outside of the art nouveau shop. It looks as if the arms of the spectacles terminate, not in curved ear supports, but in loops – perhaps these could be tethered round the back of the head to ensure that they didn't fall off.]
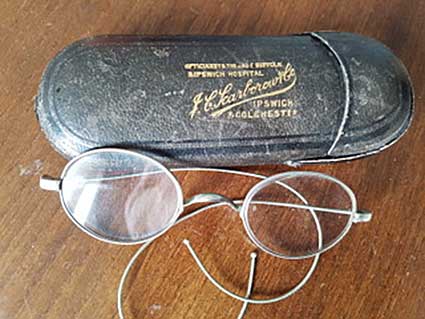 Courtesy
Jane Robinson
Courtesy
Jane Robinson[UPDATE 9.11.2021: 'Hello, I’ve just come across your website. I have a pair of specs [shown above] which must have belonged to my great aunt, Dorothy Cutting, when she was in digs at 7 Lower Brook St, Ipswich training to be a nurse/midwife. She qualified in 1918. If by any chance you know of anyone who would be interested in having them I would be pleased to send them on. Thanks, Jane Robinson.' Thanks to Jane for sending the image – if any visitor to this web-page can help her, do get in touch with us using the 'Contact us' link below. Once agin we see: ‘OPTICIANS TO THE EAST SUFFOLK & IPWICH HOSPITAL ... J.C. Scarborow & Co, ... IPSWICH & COLCHESTER’ impressed in gold block lettering on the leatherette case. Dorothy must have been staying at the Suffolk Victoria Nursing Institute, as shown on our Lower Brook Street page.]
A final note about the company
The London Gazette of 13 August 1926 reports:
"Notice is hereby given, that the Partnership heretofore subsisting between John Charles Scarborow and Frederick Chatterton Cooper, carrying on business as Ophthalmic Opticians, at Ipswich, Bury Saint Edmunds and Colchester, under the style or firm of JOHN C. SCARBOROW & CO., has been dissolved by mutual consent as from the thirty-first day of July, 1926. All debts due to and owing by the said late firm will be received and paid respectively by the said Frederick Chatterton Cooper who will continue to carry on the said business under the style or firm of John C. Scarborow & Co.—Dated this 31st day of July, one thousand nine hundred and twenty-six."
Home
©2004 Copyright throughout the Ipswich Historic Lettering site: Borin Van Loon
No reproduction of text or images without express written permission