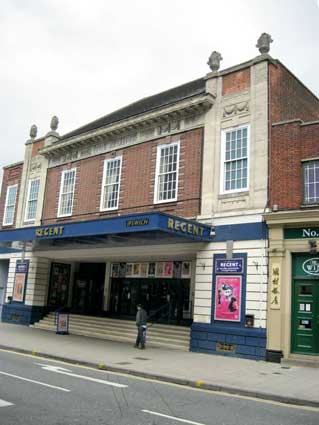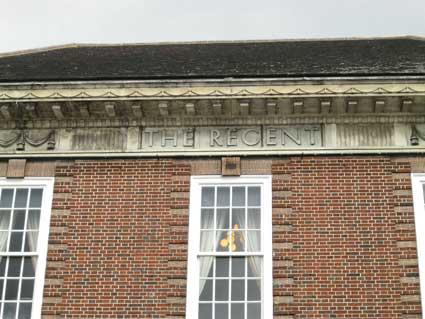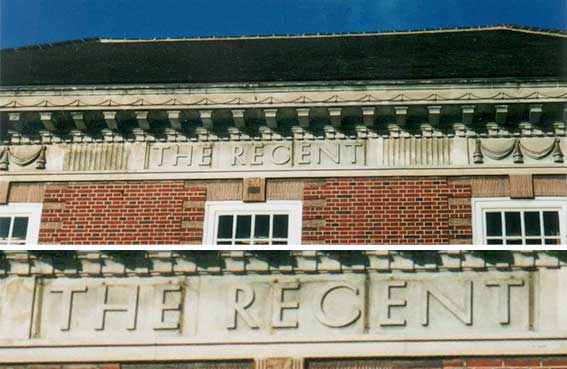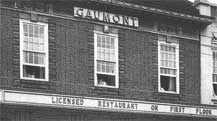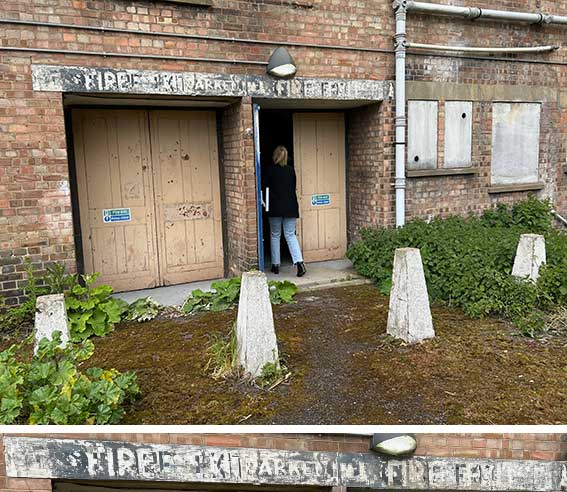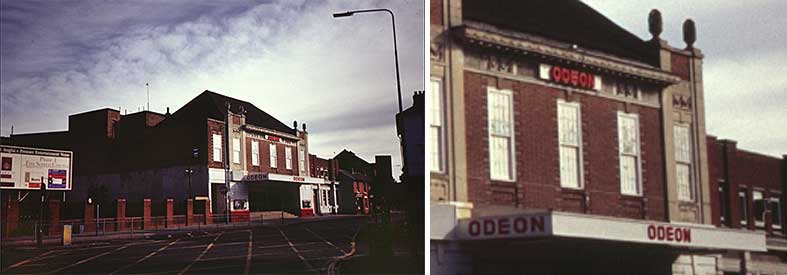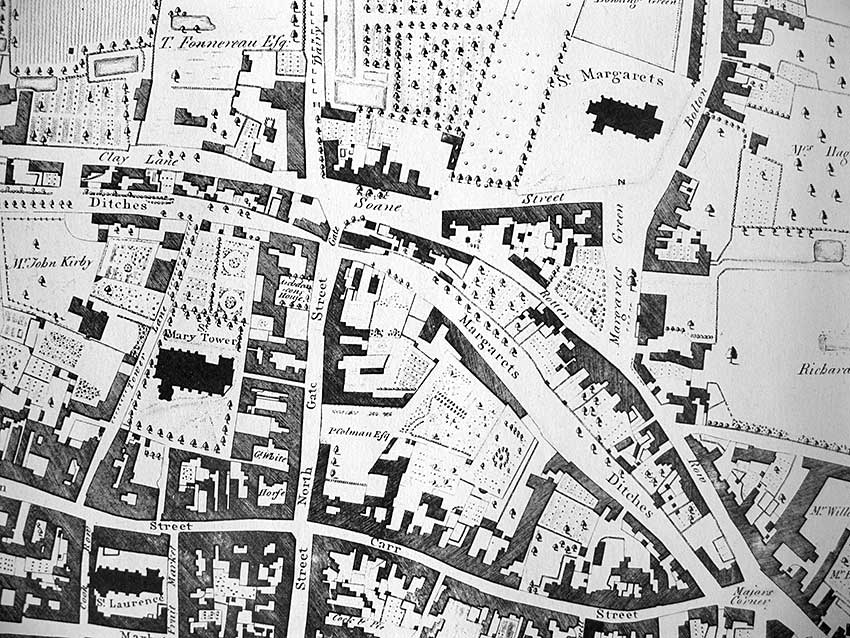BY
CHARLES PAGE
ELDEST SURVIVING SONE OF THE LATE
MRS. SUZANNAH PAGE
ON 3RD JULY 1912.
-
"MINE HOUSE SHALL BE CALLED AN HOUSE OF PRAYER
FORALL PEOPLE"
ISAIAH C.56 V.7.
FREDK. G. FAUNCH
ARCHITECT'
'THIS STONE WAS LAID TO THE GLORY OF GOD
BY
A.E GARRARD
(CHURCH SECRETARY)
ON BEHALF OF THE DIACONATE
E. CHILVERS, E. LAST, J. MOTUM, B. OLIVER, H. REYNOLDS, J. SAYER, C. WOODS
-
"THIS IS THE LORD'S DOING: IT IS MARVELLOUS
IN OUR EYES."
PSALM 113 V.23
GEO. KENNEY,
BUILDER."
[Update 31.5.2022: The remarkable
photograph from the c.1890s (below) comes from The Ipswich Society
Image Archive (see Links). It is the first
time that we've seen this attractive building on the corner of St
Margarets Plain
and Fonnereau Road which existed before the building of Bethesda.]
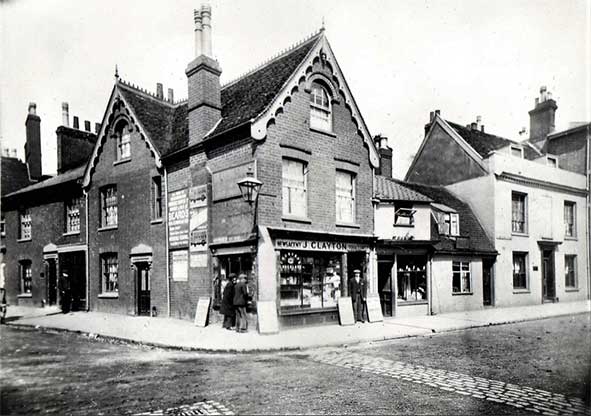 1890s
image courtesy Ipswich Society Image Archive
1890s
image courtesy Ipswich Society Image Archive
A business called 'BEARD'S' has signs on the west-facing wall of the corner building. Until we can check this, we can't make out what business they conducted there. All the buildings to the left – up to the boundary of Christchurch Park – were demolished, as was the plastered and timber-framed building at the right. The three-storey building just visible at the extreme right survived and became the Minister's house for the Bethesda Baptist Church. This bears the surprisingly large street nameplate: St Margarets Plain. Bethesda is set well back from the corner, as is the boundary wall at front and side.
 1890s
image courtesy Ipswich Society Image Archive
1890s
image courtesy Ipswich Society Image Archive'NEWSAGENT J.
CLAYTON TOBACCONIST'
is on the signboard above the shop. It features the
familiar curving 'CADBURY'S CHOCOLATE' sign on the shop window and
newspaper headline boards at four positions on the ground.A business called 'BEARD'S' has signs on the west-facing wall of the corner building. Until we can check this, we can't make out what business they conducted there. All the buildings to the left – up to the boundary of Christchurch Park – were demolished, as was the plastered and timber-framed building at the right. The three-storey building just visible at the extreme right survived and became the Minister's house for the Bethesda Baptist Church. This bears the surprisingly large street nameplate: St Margarets Plain. Bethesda is set well back from the corner, as is the boundary wall at front and side.
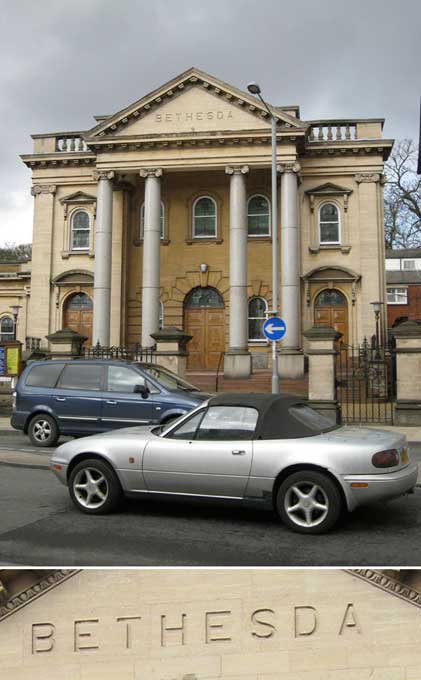 2013
images
2013
images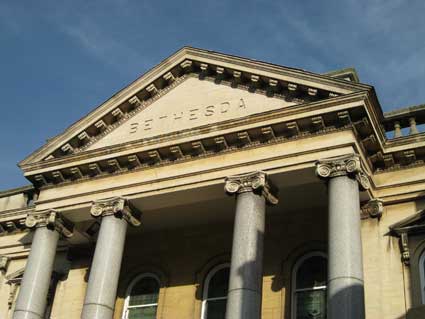
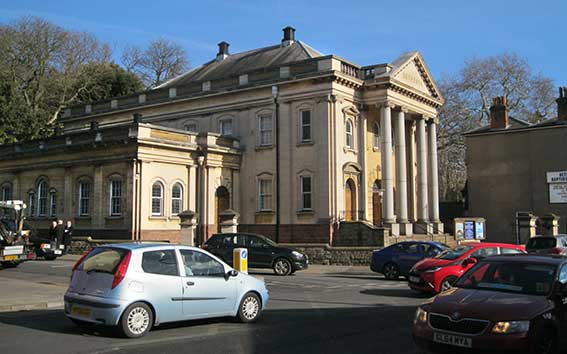 2019
image
2019
image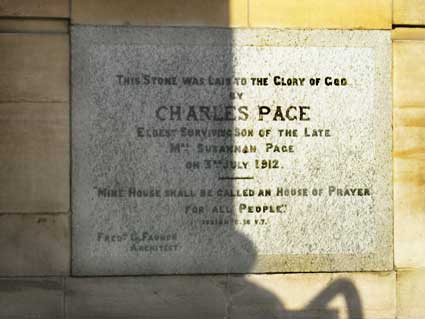
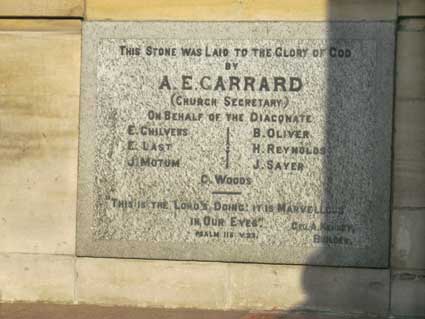
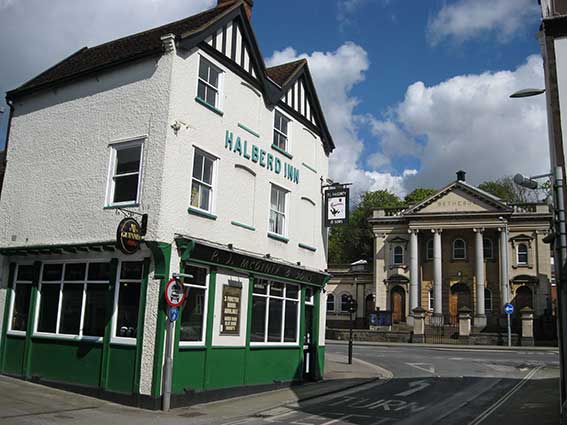
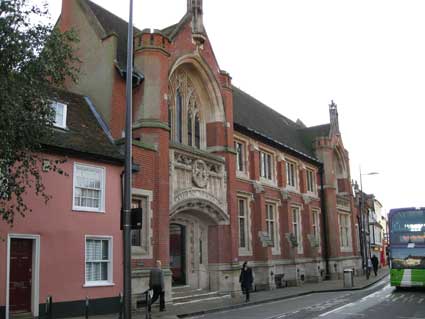
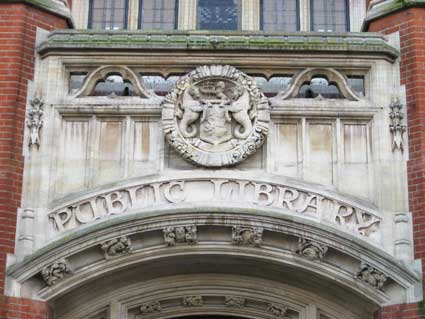 2013 images
2013 images 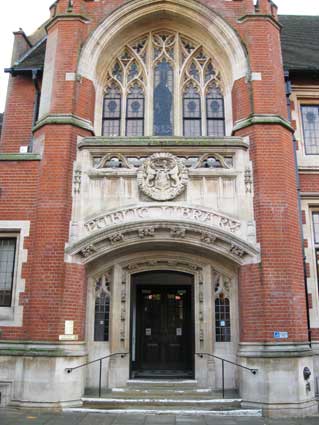
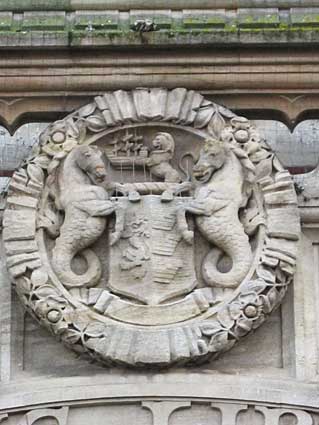
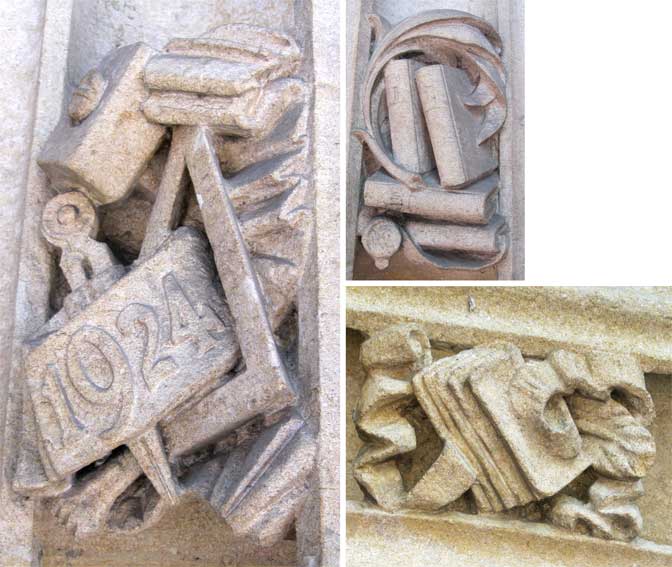
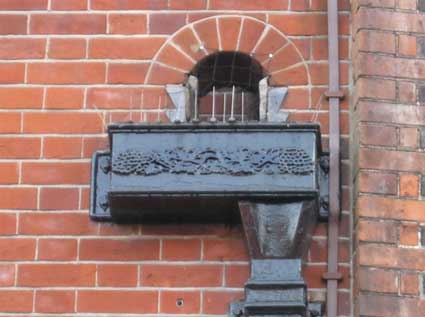
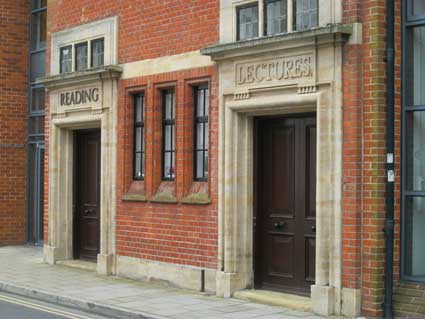 2012 image
2012 image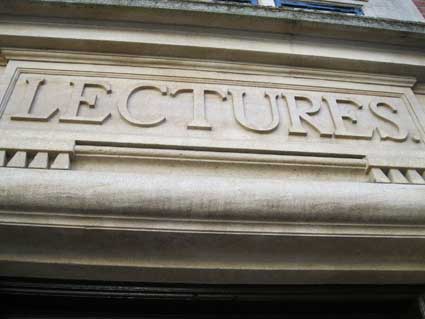
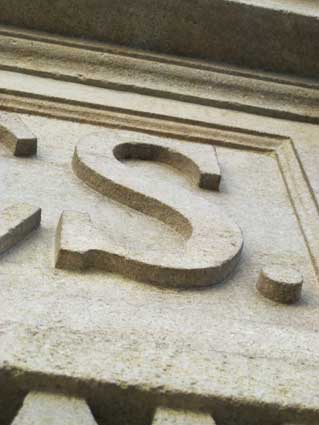 2014
images
2014
images