The Crown & Anchor,
Westgate Street, Black Horse Walk
12-14 Westgate Street (see the bottom of this page for a link to the history of
The West Gate.)
The Crown & Anchor Hotel at 10-14 Westgate Street
stands
as a palatial monument
to what once was in the town centre. Until refurbishment and
modernisation of
the
interior and rear buildings in the nineties the
Crown &
Anchor
Hotel had struggled to regain its position as a top hotel in the town
centre. The stables and out-houses
stretch right back to Tower Ramparts where a pottery/café now has
premises;
the side bar, The Crown & Anchor Tap, used to open onto Providence
Street and many will recall it being busy and noisy with lunchtime
business drinkers on a weekday. The key to its demise is probably that
modern visitors want to drive to their hotel
and
park for free. A nineteenth century hotel in the town centre based on
horse and coach traffic just
couldn't
provide this, so it was converted into shops.
Once again (see also the Old Post Office)
we
have a decorative facade emblazoned with its name, function and date,
yet
it's a branch of W.H. Smith. A banner at the top right above a window
(see close-up towards the bottom of this page) gives the date of '1897'. However, this characteristically
spired
and decorative frontage features on an 1859 deguerrotype by
W. Vick taken from Cornhill (see also that
page for an 1830 illustration of the same scene). It appears
from
behind the American Stores (a building demolished in the 1870s to make
way
for Grimwades clothier's shop, later Clinton's Cards) when Westgate
Street
was much narrower. Moving to the left of this old view, we would find
the
site of Mannings public house.
Next door to the hotel is the Palladian fascade of
Waterloo House, later Footman's store which morphed into the
present-day Debenham's. One can only wonder what might have been if
this building hadn't been torn down.
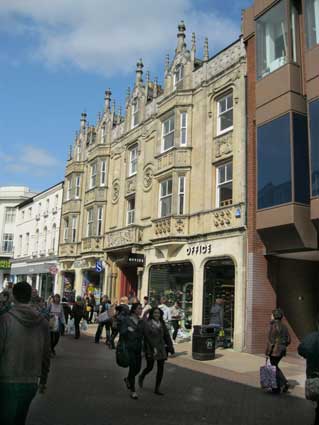
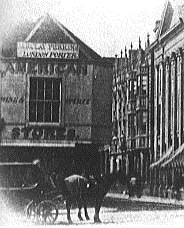 1859 view
1859 view
Very little around the Crown & Anchor remains: the
austere red brick
frontage which becomes the new Debenhams store to the right of the
colour
image (above) has replaced the original Footman Pretty building.
However, the architectural lettering abounds on the old hotel frontage.
'THE ...
CROWN
& ANCHOR ... HOTEL'
in 'gothic' lettering lies on the furled stone
banner
high up: the condition of the stone-carved characters is poor, so we
include an enhancement below. This banner sits above a regal
looking shield, crown and lions couchant in the
centre,
flanked by roundels featuring the crown and anchor motifs. The name of
the
hotel is repeated without the definite article in pierced plain
capitals
with latticework surround on the portico above the central door.
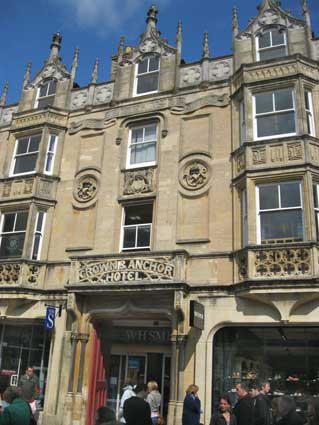
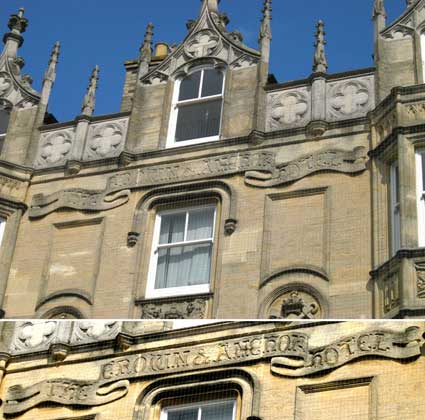 2012
images
2012
images
The close-ups below show the rather weathered dated
scroll, which can be seen above the top right window of the building,
and the pierced name over the front door. Originally
designed in 1849 by John Medland Clark,
who also designed the Custom House in
1845 and the replacement Tooley's
Almshouses in Foundation
Street in 1848, the building underwent several changes. At the height
of the use of coaches and carriages on the road network (before the
rise of the railways in mid-19th century), it was a coaching inn with
daily services to Norwich and London.
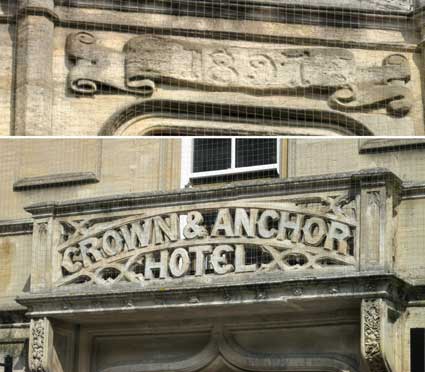
The enigma of the Crown & Anchor
The story of the hotel here can be confusing, mentioning
along the way four different architects and uncertain dating.
The reason for the difference in dates mentioned above is
that the
decorative design of the hotel front is by Fred Russell, an
architectural artist whose work was much in demand locally. It
was rebuilt and enlarged in 1897 – hence the rather unusual,
off-centre placing of the date. It incorporated in its Venetian-Gothic
style two older inns, The Chequers (at one time known as The
Rampant Horse: a name that reappears on our Needham Market page) and the 16th
Century Griffin. The Griffin was renowned for its role as one of the
town's earliest theatres; in the early 1700s the Duke of Grafton's
players performed there regularly. (Source: Twinch, C. see Reading List) A group of actors who went on to
become Giffard's Troup with whom David Garrick made his stage debut in
1741 at a theatre in Tacket Street called the Playhouse
(under 'Tankard Street: the theatre and Salvation Army Citadel'). This
building
itself underwent changes and ended up a the town's Salvation Army
Citadel, but still had traces of the earlier theatre interior including
the boxes. Projecting into the present-day line of Tacket Street, the
Citadel along with the Outdoor Centre, and a gentleman's outfitters
indicated the earlier, narrower street when a line of shops obscured
the
view of Christ Church. All were
eventually demolished and the road and pavement pushed back to be level
with that outside the Avis Cook audio shop as shown on our Price shop page.
A disastrous fire swept through the Crown & Anchor in 1885 and a
partial rebuild
was necessary. Local architect William
Eade was selected for the
rebuild and he employed builder Alfred Coe
(as featured on tiny brick-sized plaque in Carr Street). Ipswich was
booming, engineering was at its peak and transport by both steamer and
steam train made distribution of goods straightforward. The hotel
enjoyed a resurgence and after the Tollemache
brothers had purchased the Steam Brewery in 1888
they set about buying licenced premises including, as their premier
hotel, the Crown & Anchor. After ten years the brothers felt that
the hotel needed refurbishment to improve trade. (For more on the Steam
brewery, see our Old Cattle Market
page under 'Mansions in Ipswich'.)
The man responsible for this Victorian gothic stonework
re-fronting of
The Crown &
Anchor
Hotel was one of the foremost 19th century Ipswich architects, Thomas
W.
Cotman, nephew of the famous watercolourist, John Sell Cotman.
His use
of
stone – not a characteristic local building material in Ipswich
– for
business
premises is unusual and can be seen in other fine town buildings
including the
nearby
Lloyds Chambers on Cornhill, 'Mutual
House' (the former Chelsea
Building
Society offices) at the corner of King Street
and Princes Street, as well as The Felix Hotel (now 'Harvest House') in
Felixstowe, schools,
commercial
premises and houses in the area. (This last paragraph based on an
'Evening
Star' interview with Ipswich Borough Conservation Officer, Bob Kindred,
relating to the recent renovation of the interior and exterior of the
Chelsea
Building Society's Normandy Gothic building, 14/1/04.) The
plainer west end of the building remained as hotel rooms above a retail
shop on the corner of Providence Street.
The Crown & Anchor Tap ('Market
Bar')
The Market Bar, or Tap Room ('The Tap') of the
Crown & Anchor was
accessed via a discrete entrance in Providence Street with a degree of
physical separation from the hotel. The Tap was usually packed at
lunchtimes, particularly on market days. The name Market Bar may have
dated from the period when the cattle market was held on the nearby
Cornhill. See the photograph below for the former entrance to the
Market Bar. This stucco'd building is Listed Grade II, separately to the Westgate Street
gthic facade.
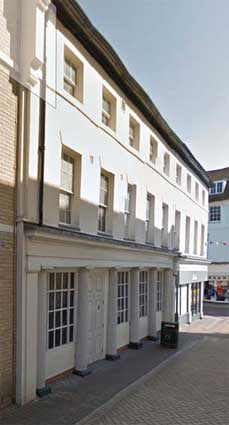 Photograph
courtesy John Norman
Photograph
courtesy John Norman
Tolly Cobbold (as the owners became) sold the hotel to Trust House
Forte who continued to operate it until 1987. They then applied for
planning permission to demolish the hotel and construct a shopping
centre with a bridge over Providence Street into the Marks &
Spencer store and across Tower Ramparts into the car park which is on
the site of the William Pretty corset factory (which itself once
boasted a lettered covered bridge into the rear of the Footman Pretty
store, now Debenhams – see our Lost trade signs
collage. Planning permission was granted, but the scheme was never
built: a lucky escape. In 1989 a simpler 'change of use' application
resulted in the conversion of the hotel into retail premises. In 1994
W.H. Smith crossed Westgate Street and relocated in the Crown &
Anchor. One of the requirements of the planners was that a highly
decorated room from the old hotel be retained and its unusual
decorative tiles be available to the public. This room is upstairs at
the rear of the shop, to the right of the back stairs. [Additonal information supplied by John
Norman.]
As so often with hostelries and hotels, the Suffolk CAMRA website is
invaluable in providing additional information:
'The current building stands on the site of earlier pub(s) known to
date back at least to the 16th century. A report in the Suffolk Chronicle on 13 March, 1813
states that: "Crown and Anchor Tavern, Hotel and Coffee House, Ipswich.
Announcement that the landlord, George CRISP will shortly open his new
Billiards Room."
Listed in 1823 as a commercial inn, and 1855 as a posting house, and in
1874 as the "Crown & Anchor Family & Commercial Hotel &
posting house". A report in the Ipswich
Journal on 20 Sept. in 1861 states that: "The Crown &
Anchor, Ipswich, to be let. Basement ; Excellent Wine & Beer
Cellars; Ground Floor : Entrance Hall, Lobby & Open Staircase,
Commercial - Room, Bar & Bar Parlour, Pantries, Kitchens, Large
Market-Room; Above are 3 sitting-rooms, 17 bed-rooms & 2 large
Attics; Spacious Yard & Stabling, containing 26 stalls & 2
loose boxes, open & lock-up Coach-Houses & Harness Rooms; a
Billiard Room & Tap." In 1912 it was listed as a commercial hotel
& motor garage. The early 20th century fine stone façade
hides a much older building.'
(Note: the '1897' dated stone scroll on the facade seems to contradict
this last point, but the official Grade II Listing text definitely
states 'An early C20 stone front by Cotman, in Venetian Gothic style
with a parapet with quatrefoil panels and crocketted pinnacles.')
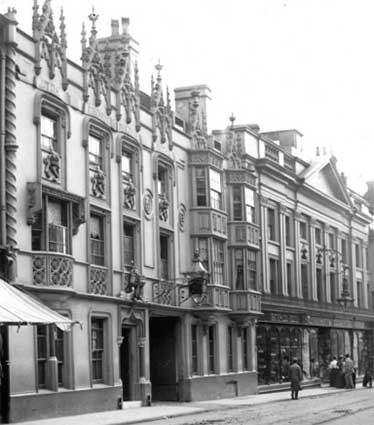 1890s
image
1890s
image 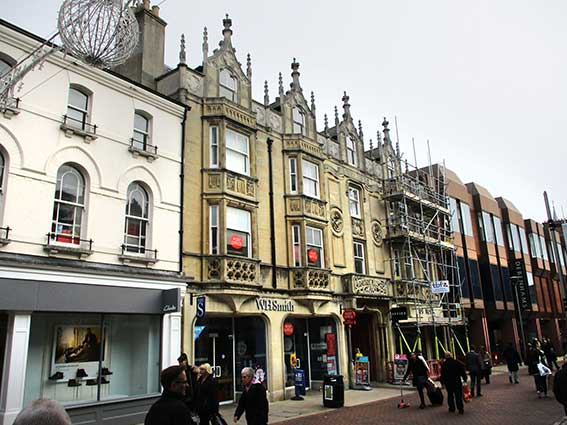 2019 image
2019 image
The above view of the frontage
from the 1890s is significantly different from the current design, so
T.W. Cotman (1847-1925) must have refaced the building in the early
20th century. Sadly, our visit coincided with scaffolding over a third
of the facade, not to mention the Christmas street decorations.
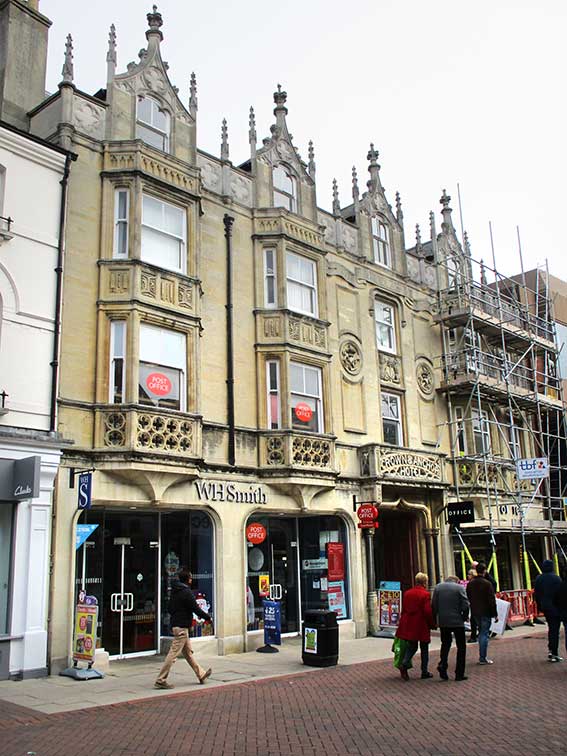 2019 image
2019 image
Below: T.W. Cotman's architect's drawing of the facade of the
hotel, dated 1896.

See also the Pubs
& Off-licences page and the Tolly Cobbold House & Brewery
pages.
11 Westgate
Street
Just across from the former hotel is a deco-style
shop frontage with an intriguing date at the top: '19 EH 22' (it could also be 'HE', 'CH' or 'HC'). We know that owners
of newly built or modernised property,
or the architect, sometimes put their initials at the top of dated
buildings (see other examples in Freehold
Road and in Hadleigh). So who is 'EH'?
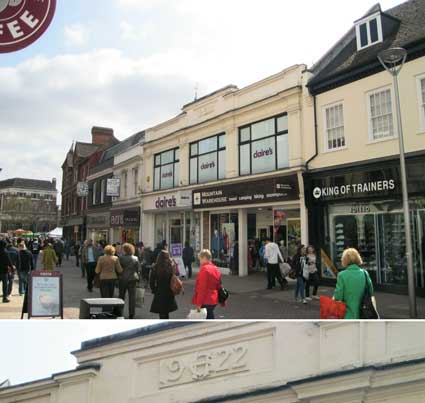
16-26
Westgate
Street
Since we are looking at art deco buildings with relief
lettering up
high, we must include the Marks & Spencer store several doors up
Westgate Street from The Crown & Anchor:
'M & S'
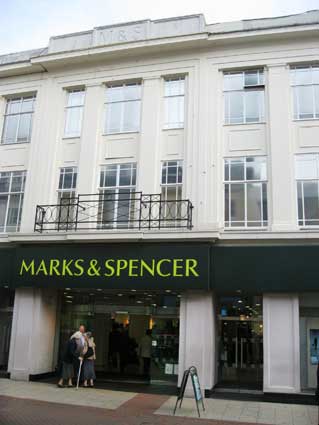
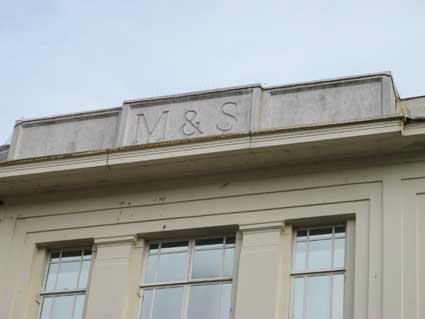 2013 images
2013 images
Thomas
Seckford's 'Great Place'
See our Museum Street for
Thomas Seckford's 'Great Place' in Westgate Street; the Elizabethan
mansion was eventually destroyed during
the cutting-through of Museum Street in the 1840s.
59-61 Westgate Street / Brett's
Further up the street, close to the site of the original West Gate and
gaol, demolished in 1781, is the former Bretts furniture shop. By 2015
Brett's had moved out to their new store on Bramford Road and the shop
was shared with other businesses by Baldwins, itself having its roots
in
the town centre Co-op stores in Carr Street.
Tim Leggett noticed that, while all the shop signs on Westgate Street
have been changed, 'BRETTS' hang on here, on the side of a
jettied upper storey to catch the eye of strollers up the narrow north
end of Black Horse Lane (Black Horse Walk). It's a little like the 'Barnes of Ipswich Ltd' lettering which
persisted until 2017 at the rear of their former shop in Upper Orwell
Street.
Suprisingly, perhaps, the Bretts sign which projects out into Westgate
Street from the shop-front has also been left in place by the owner in
2015.
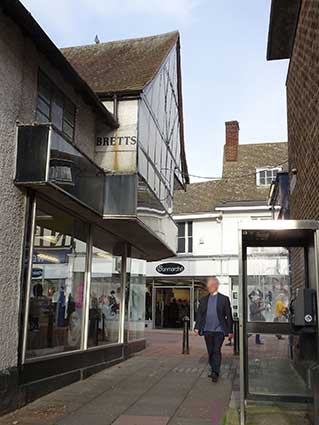
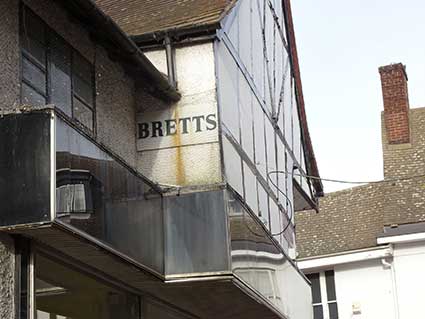 2015 photos courtesy Tim Leggett
2015 photos courtesy Tim Leggett
Incidentally, we shouldn't forget the curious Brett's warehouse
in Brooks Hall Road, off Norwich Road. This is clearly a large
warehouse behind a terrace of small houses in a fairly narrow street.
The entrance tunnel benefits from being directly opposite Waterloo
Road, so large vehicles can turn off Chevallier Street and will be
directly in line with the entry. No. 40 Brooks Hall Road is to the
right, here obscured by a van, and no. 44 has a recessed porch to the
right. So, we can deduce that 'number 42' has been cut through a
terraced house with a roof level room built above it. The other
explanation is that the entry was originally built into the terrace.
One question: to which house does the high room belong? Presumably it
is not a small self-contained property, so is there a linking staircase
from no. 40 or no. 44?
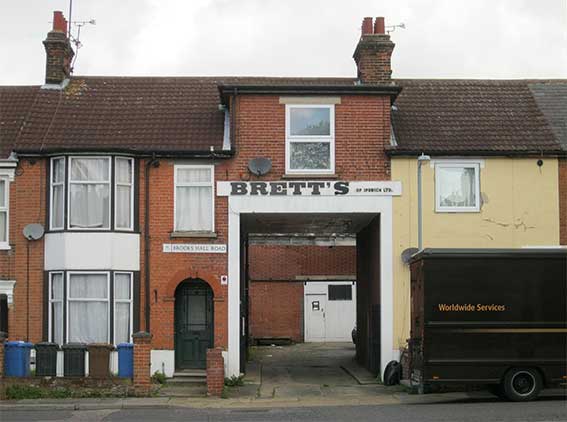 2017 image
2017 image 
The aerial view below shows the large warehouse occupying
gardens on both Brooks Hall Road and All Saints Road behind it. This
suggests that the warehouse existed on this footprint at the same time
that the streets were developed (nos. 22-24 bear a house name plaque:
'Hartington Villas, 1881'). Brooks Hall Road takes its name from
Brookes Hall which once stood on a site to the northeast, across
Norwich Road – this is clearly marked on an 1884 map of the Broom Hill brickyard area. It is
interesting that the name is at some distance from the actual hall
(which was dismantled and moved to Somerset: see our Street name derivations page for the
story).
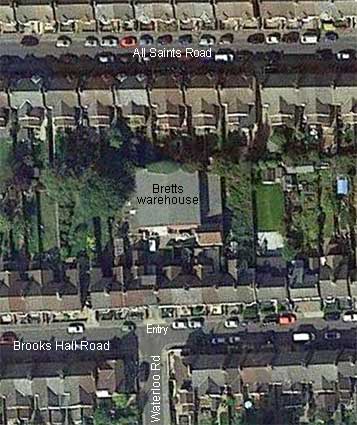
Black
Horse Walk
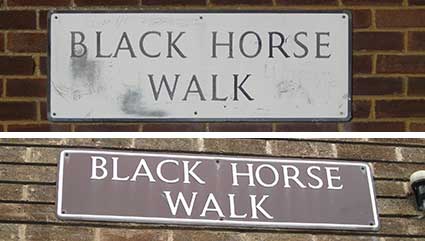 2016 images
2016 images
Black Horse Walk in 2016. See also our page on The Black Horse, quite possibly the
birthplace of Thomas Wolsey...
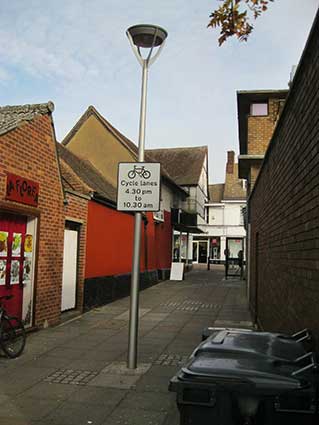
Our Museum Street page has comparative
maps of the area dated 1778 and 1902.
The West Gate
And if you were wondering where the name Westgate Street came
from, here is an article from Ipswich Information No. 51,
January/February 1973 published by The Ipswich Corporation. It includes
illustrations of the outer facade and the inner facade of the gate.
Also discoveries made during its (careful) demolition.
Related pages:
House
name plaque examples: Alston Road;
Bramford Road;
Broom
Hill Road;
Burlington
Road; Cauldwell Hall Road; Marlborough
Road; Rosehill area;
Ipswich & Suffolk Freehold Land
Society (F.L.S.); CaliforniaAlston Road;
Bramford Road;
Broom
Hill Road;
Burlington
Road; Cauldwell Hall Road; Marlborough
Road; Rosehill area;Alston Road;
Bramford Road;
Broom
Hill Road;
Burlington
Road; Cauldwell Hall Road; Marlborough
Road; Rosehill area;
Street index; Origins of street names
in Ipswich; Streets named after slavery
abolitionists.
Dated buildings list; Dated buildings examples;
Named
buildings list;
Named (& sometimes dated) buildings
examples.
Street nameplate examples; Brickyards
Home
Please email any comments and contributions by clicking here.
Search Ipswich
Historic Lettering
©2004 Copyright
throughout the Ipswich
Historic Lettering site: Borin Van Loon
No reproduction of text or images without express written permission


 1859 view
1859 view
 2012
images
2012
images 
 Photograph
courtesy John Norman
Photograph
courtesy John Norman 1890s
image
1890s
image  2019 image
2019 image 2019 image
2019 image


 2013 images
2013 images
 2015 photos courtesy Tim Leggett
2015 photos courtesy Tim Leggett 2017 image
2017 image 

 2016 images
2016 images